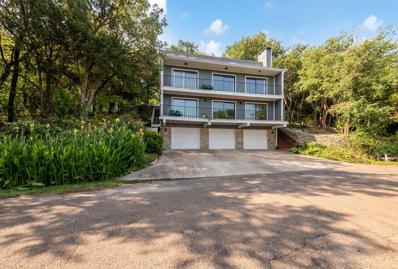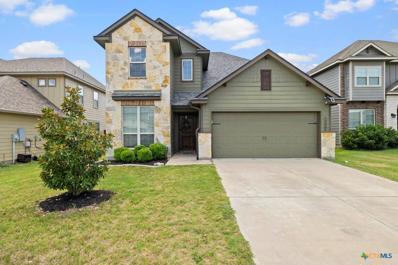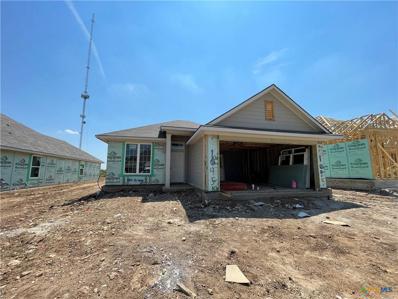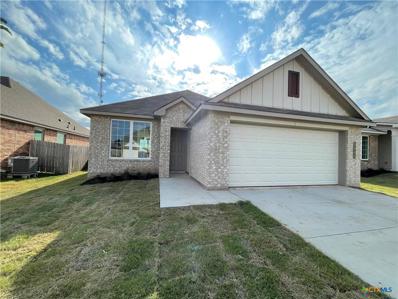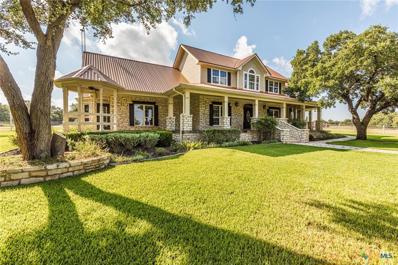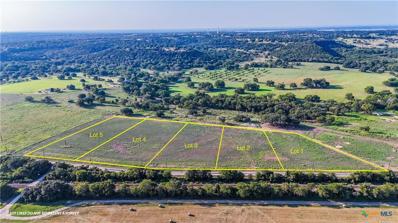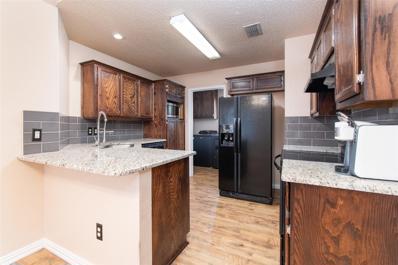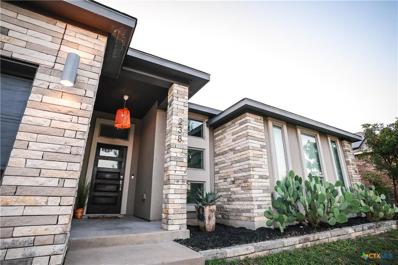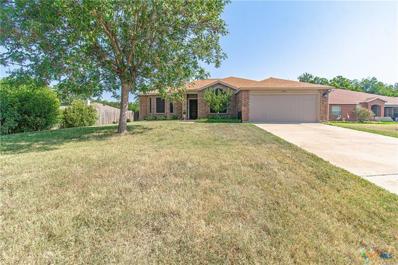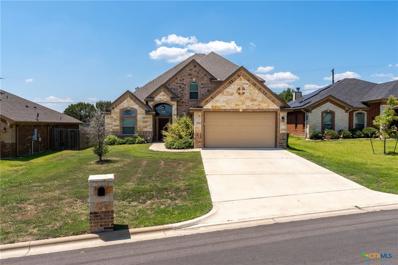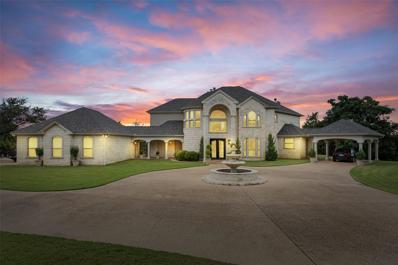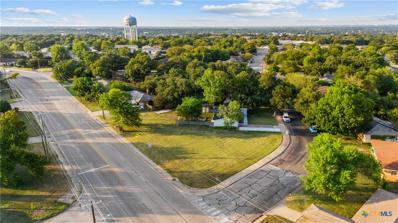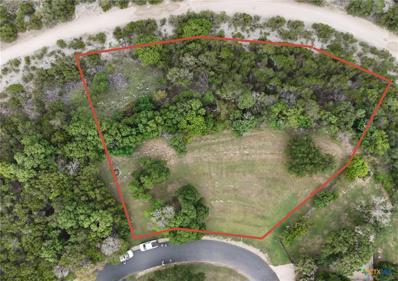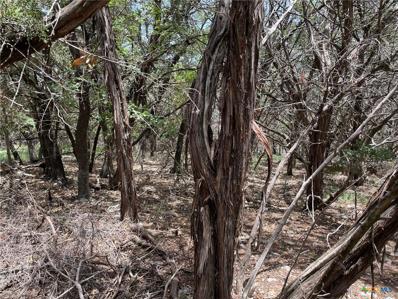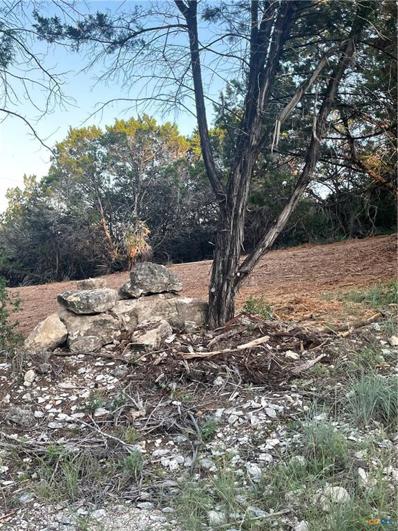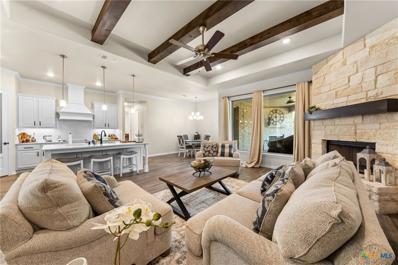Belton TX Homes for Rent
- Type:
- Land
- Sq.Ft.:
- n/a
- Status:
- Active
- Beds:
- n/a
- Lot size:
- 10 Acres
- Baths:
- MLS#:
- 554249
- Subdivision:
- Cedar Cove
ADDITIONAL INFORMATION
Homesite offers approximately 10 acres of your private lake oasis with breathtaking views of Lake Belton. Site has been partially cleared for a new home site, utilities nearby. Very rare opportunity for such a large parcel on the lake. These views will certainly not disappoint you or your guests. Recent survey available!
$475,000
5561 Jackson Dr Belton, TX 76513
- Type:
- Single Family
- Sq.Ft.:
- 2,240
- Status:
- Active
- Beds:
- 3
- Lot size:
- 0.21 Acres
- Year built:
- 1975
- Baths:
- 3.00
- MLS#:
- 2878693
- Subdivision:
- Comanche Cove
ADDITIONAL INFORMATION
Spectacular Lake Belton Views Await You! This fully updated 3-bedroom, 2.5-bath home offers breathtaking panoramic lake views from the living room, dining room, and all bedrooms. The open floor plan features tile and luxury wood-look flooring throughout, making clean-up effortless. Step into the spacious living room with a beamed ceiling, two oversized sliding glass doors leading to the balcony with views of the lake, and a stone fireplace flanked by lighted built-in shelving. The adjacent dining room also boasts a large sliding glass door to the balcony, allowing you to enjoy your morning coffee with unobstructed lake views, whether inside or outside. Two built-in cabinets in the dining area provide ample storage and display space for your cherished items. The modern kitchen, open to the living room, showcases a beautifully tiled breakfast bar, granite counters, stainless steel appliances, open cabinetry, and a built-in microwave and oven with a separate cooktop. A convenient half-bath is located on the first floor. Upstairs, all three bedrooms offer access to a balcony with magnificent lake views. The primary suite includes a double vanity, a shower/tub combo, and granite counters. The guest bathroom features a walk-in shower, single vanity, and granite counters. The second floor also provides two separate entrances to the covered back patio, overlooking the private, meticulously landscaped backyard with mature trees and a tranquil reflecting pond. Additional features include a three-car garage, attic storage, and a new roof. Located just 30 minutes from Ft. Cavazos, this home has also been a successful short term rental/Air B&B/VRBO, making it a versatile investment opportunity. Don’t miss your chance to experience lakeside living at its finest!
- Type:
- Single Family
- Sq.Ft.:
- 2,295
- Status:
- Active
- Beds:
- 5
- Lot size:
- 0.33 Acres
- Year built:
- 2011
- Baths:
- 3.00
- MLS#:
- 553980
ADDITIONAL INFORMATION
The search for your new home may be over! Come see this welcoming 5 Bedroom home with 3 Full Baths in the highly sought after Red Rock Hills subdivision in beautiful Belton, TX! This home has a "walk-out" or "daylight" basement that is hard to find here in Central Texas! The Owners Suite is on the main level with spa like primary bath complete with huge walk-in closet, double vanity, separate shower and jetted tub. 2 secondary bedrooms can also be found on the main level with an additional full bath. The other 2 generously sized bedrooms, and final full bath, are located downstairs. With this layout, both friends and family can enjoy time together and find ample privacy. This home has an awesome multi-level deck accessible from both levels, a additional detached garage, or shop should you choose, and a lovely backyard to suit all of your relaxation or entertainment needs. The subdivision also has a community pool for your use on those hot Texas days! Washer/Dryer & Refrigerator will convey. Don't delay, call your Realtor today to see this amazing and unique home!
- Type:
- Land
- Sq.Ft.:
- n/a
- Status:
- Active
- Beds:
- n/a
- Lot size:
- 1.98 Acres
- Baths:
- MLS#:
- 554348
- Subdivision:
- The Enclave at Lake Belton
ADDITIONAL INFORMATION
REDUCED $9000! NOW ONLY $199,000!!! UNBELIEVABLE PRICE! LOWEST PRICED ACREAGE IN THIS EXCLUSIVE NEIGHBORHOOD!! HERE IS YOUR DREAM LOT FOR YOUR DREAM HOME!! LAKE VIEWS, CANYON VIEWS. LAKE VIEWS from front and back of lot When trees are thinned out and you will Still have plenty of trees to have a wonderland yard for your flower gardens, vegatable garden and beautiful trails throughout. Walk just a few steps down to the lake. Enjoy the Beautiful sunsets over the lake or take an evening stroll with the moon glimmering across the surface of the water. You have the peacefulness of the country with the convenience of town a few minutes away. 15 mins to Vibrant downtown Temple and 18 mins to Fun Downtown Belton. Both with great restaurants and activities for the whole family. This lot is waiting for you to build your dream home with your backyard oasis with room for your pool and outdoor kitchen. Lake living is like no other. With boat ramp accessible across the 36 bridge and lots of adventurous walking trails. The Enclave is just a short drive to Belton ISD with Lake Belton High School 10 mins away. There is no time limit to build and no city taxes!! The Enclave with it's Tasteful entrance featuring natural elements, common area park, upgraded architectural accents throughout the community makes the Enclave a wonderland to drive through. Beauty is everywhere. Come out an take a drive through and see what dream living awaits you. This is where your future home is. This lot is the perfect lot for your new luxury home!
$379,000
5334 Fenton Lane Belton, TX 76513
- Type:
- Single Family
- Sq.Ft.:
- 2,619
- Status:
- Active
- Beds:
- 4
- Lot size:
- 0.14 Acres
- Year built:
- 2017
- Baths:
- 4.00
- MLS#:
- 554158
ADDITIONAL INFORMATION
Discover your dream home in this spacious 4-bedroom, 3.5-bathroom residence featuring a dedicated office and a versatile loft. Nestled in a serene neighborhood with access to picturesque creeks, this property offers a perfect blend of comfort and natural beauty. Enjoy the convenience of Stillhouse Lake just down the street, ideal for outdoor enthusiasts and nature lovers. The home boasts ample living space, modern finishes, and a layout designed for both relaxation and entertaining. Don’t miss out on this unique opportunity to own a home that combines luxury, functionality, and a touch of nature.
$251,900
1045 Shelby Drive Belton, TX 76513
- Type:
- Single Family
- Sq.Ft.:
- 1,486
- Status:
- Active
- Beds:
- 3
- Lot size:
- 0.08 Acres
- Year built:
- 2024
- Baths:
- 2.00
- MLS#:
- 554073
ADDITIONAL INFORMATION
Upon entering this exceptional floor plan, immediately greeted with a formal dining room. Walking into the open-concept kitchen and living room, you’ll be stunned by the amount of space you have to gather. This three bedroom, two bath home has perfectly placed windows in the living room, primary bedroom, and dining room, crafting a home that is filled with natural light and charm. Granite countertops throughout and a large walk-in primary closet top it all off and make this home exceptional. Additional options included: Stainless steel appliances.
- Type:
- Land
- Sq.Ft.:
- n/a
- Status:
- Active
- Beds:
- n/a
- Lot size:
- 0.24 Acres
- Baths:
- MLS#:
- 554113
- Subdivision:
- Sherwood Shores Viii Hood
ADDITIONAL INFORMATION
- Type:
- Land
- Sq.Ft.:
- n/a
- Status:
- Active
- Beds:
- n/a
- Lot size:
- 0.75 Acres
- Baths:
- MLS#:
- 554122
- Subdivision:
- The Spgs At The Escarpment
ADDITIONAL INFORMATION
- Type:
- Land
- Sq.Ft.:
- n/a
- Status:
- Active
- Beds:
- n/a
- Lot size:
- 0.54 Acres
- Baths:
- MLS#:
- 554030
- Subdivision:
- The Spgs At The Escarpment
ADDITIONAL INFORMATION
This is one of the Few Remaining Lots Available in The Springs Of The Escarpment And Yes It Has A Phenomenal Lakeview!!!! This .54 Acre Lot Offers A Stunning Panoramic View Of StillHouse Hollow Lake And Awaits Your Custom Masterpiece. Additional Highlights Include Walking Trails within the community, Belton ISD Schools, Mature Oak Trees On Site, No Rear Neighbors, Plus the street is located on a Cul-De-Sac.
- Type:
- Single Family
- Sq.Ft.:
- 2,563
- Status:
- Active
- Beds:
- 3
- Lot size:
- 1.69 Acres
- Year built:
- 1997
- Baths:
- 3.00
- MLS#:
- 553991
ADDITIONAL INFORMATION
Welcome to this beautiful, one of a kind, architecturally designed home in conveniently located Mountain Ridge Estates with no HOA. Between Killeen, Belton and Temple and IH-35. This stunning property sits on at the top of 1.69 acres of land and offers a rare opportunity to enjoy amazing views for miles off the large upstairs covered balcony/patio. Private rear entry garage with a huge attached bonus room with tile flooring/floor drains/water access/sink, counter space which is great for pets, birds, hobbies or so many other options. Inside features 3 bedrooms and 3 full bathrooms, large family room with a wood burning fireplace, 2 dining and gourmet kitchen. The master bedroom has private door leading to the quiet seclude country/city views. This unique home has large windows offering abundance of natural lighting and exceptional views and wrap around porch. There is so much about this home you will not want to miss.
- Type:
- Single Family
- Sq.Ft.:
- 2,008
- Status:
- Active
- Beds:
- 4
- Lot size:
- 0.18 Acres
- Year built:
- 2024
- Baths:
- 2.00
- MLS#:
- 554009
ADDITIONAL INFORMATION
Another beauty built by Eagle Homes. This 4 bedroom, 2 bath, 3 car garage home is situated in Belton ISD. Entry has large pop up decorative tray ceiling. Kitchen boasts granite counter tops, custom cabinets, and stainless steel appliances. Wood looking tile in all wet and common areas with a shiplap decorated electric fire place. Master bath has separate free standing tub & walk- in shower, large walk-in closet, crown molding, split floor plan. 3 secondary bedrooms' and bathroom are located on the other side of the home. Kitchen opens into family room & family room looks out onto the covered patio. Backyard has a beautiful LARGE tree to shade your patio, Sod, full privacy fenced backyard, & sprinkler system front & back.
$244,900
1041 Shelby Drive Belton, TX 76513
- Type:
- Single Family
- Sq.Ft.:
- 1,390
- Status:
- Active
- Beds:
- 3
- Lot size:
- 0.01 Acres
- Year built:
- 2024
- Baths:
- 2.00
- MLS#:
- 553989
ADDITIONAL INFORMATION
This charming three-bedroom, two bath home is spacious with a versatile design! Featuring a foyer and galley way entrance, this home feels elegant and special immediately upon your entrance. Some of our favorite things about this floor plan are its large primary bedroom, which includes a massive closet, and enough space for a sitting area in front of the window beaming with natural light. This home is great for entertaining, with so much counter space and its separate formal dining room that flows seamlessly into the kitchen. Additional Options Included: Stainless steel appliances, pendant lighting, and a dual primary bathroom vanity.
- Type:
- Single Family
- Sq.Ft.:
- 1,856
- Status:
- Active
- Beds:
- 4
- Lot size:
- 0.14 Acres
- Year built:
- 2024
- Baths:
- 3.00
- MLS#:
- 553983
ADDITIONAL INFORMATION
The definition of personal elegance, the 1846 is one of our most warm and welcoming floor plans. We love the newly-expanded open concept kitchen, living room, and breakfast area, and how you can choose between having a study, dining room, or 4th bedroom. The primary bedroom is incredibly spacious, with a large walk-in closet, private shower, and garden tub. With more options to personalize through our gorgeous interior and exterior selections, you’ll never feel more at home. Additional options included: 4-sides brick, stainless steel appliances, a head knocker cabinet in Bathrooms 2 & 3, a decorative tile backsplash, an upgraded front door, integral miniblinds in the rear door, additional LED recessed lighting, two exterior coach lights, and under cabinet lighting.
- Type:
- Single Family
- Sq.Ft.:
- 4,197
- Status:
- Active
- Beds:
- 4
- Lot size:
- 19.86 Acres
- Year built:
- 1995
- Baths:
- 7.00
- MLS#:
- 553605
ADDITIONAL INFORMATION
SERENITY NOW AT THIS COUNTRY ESTATE ON THE EDGE OF THE NOLAN VALLEY! This scenic Bell County refuge nestled at the top of a quiet winding road offers space to stretch out (almost 20 acres) and enjoy the most beautiful live oaks, pond, spacious horse barn and a welcoming home place with expansive front and back porches! Sitting at approximately 3,637 sqft, this 4 bedroom, 3.5 bath home features a living area dominated by a stone fireplace that rises to meet the elevated stained wood ceiling over beautiful hard wood floors. Natural light floods this space that is accented by stone entryways that lead to the study, both formal & informal dining, and generous kitchen with front and backyard views. The island kitchen offers an abundance of custom cabinetry, stainless appliances including a double oven and warming drawer, granite countertops & is just steps away from a flex room perfect for an additional study or workout space. The downstairs master, with front porch access, leads into a double vanity bath that includes a jetted soaking tub, separate walk in shower, & his/hers closets. 3 secondary bedrooms & 2 baths encompass the upstairs space while the detached garage offers a 560 sqft upstairs flex space with half bath as well as a second half bath steps away from the downstairs garage bays. The sprawling horse barn is equipped with indoor/outdoor horse stalls, tack & feed room, wash area & half bath while also providing an expansive enclosed parking area for an RV as well as a large upstairs loft space. Just minutes away from downtown Belton, I-14, & I-35, this classic Nolan Valley beauty offers perfected country living with the nearby conveniences of in town living allowing for the best of both worlds!
- Type:
- Land
- Sq.Ft.:
- n/a
- Status:
- Active
- Beds:
- n/a
- Lot size:
- 1.56 Acres
- Baths:
- MLS#:
- 553791
ADDITIONAL INFORMATION
Discover the perfect blend of serene country living and modern convenience with our beautiful ranch-style acre lots, located within the highly sought-after Belton Independent School District. These expansive lots offer a unique opportunity to build your dream home in a picturesque setting, surrounded by rolling landscapes and mature trees. Whether you're looking to create a peaceful retreat or a family-friendly haven, these ranch-style acre lots offer the ideal canvas for your vision. Embrace the charm of rural living with the convenience of urban amenities just a short drive away. Don’t miss out on this rare opportunity to own a slice of paradise in one of the region’s most desirable school districts.
$269,900
4 W Wichita Ln Belton, TX 76513
- Type:
- Single Family
- Sq.Ft.:
- 1,274
- Status:
- Active
- Beds:
- 3
- Lot size:
- 0.33 Acres
- Year built:
- 1993
- Baths:
- 2.00
- MLS#:
- 5763882
- Subdivision:
- Morgans Point Resort Sec 5
ADDITIONAL INFORMATION
Just Listed! Charming 3-Bedroom Home in Morgan’s Point Resort 4 W Wichita Lane, Morgan’s Point Resort, TX Welcome to this beautifully maintained one-owner home located on a secluded street in the desirable Morgan’s Point Resort. This inviting 3-bedroom, 2-bathroom residence offers a perfect blend of modern updates and classic charm. Key Features: - Deluxe Vinyl Plank Flooring:** Durable and stylish flooring throughout the home, providing both comfort and elegance. Gourmet Kitchen:** The kitchen features granite countertops, a new sink and faucets, and a striking porcelain backsplash, making it a cook's dream. Updated Bathrooms:** Enjoy the fresh look of newly updated countertops in both bathrooms, combining functionality with modern design. Freshly Repainted Interior:** The entire interior has been freshly repainted, creating a bright and welcoming atmosphere. Additional Upgrades:** The home includes new 2” blinds, a new roof, new gutters, and a tiled patio perfect for outdoor relaxation. A glass front door adds to the home’s curb appeal. Practical Enhancements:** A ladder to the floored attic offers convenient storage access, and the garage features freshly painted counters and cabinets. Location Highlights: Proximity to Lake Belton:** Enjoy the serene beauty and recreational opportunities of being close to the lake. Belton Schools:** Situated within the highly-regarded Belton Independent School District. Secluded Street:** The home is located on a quiet, private street, offering peace and tranquility. Don’t Miss Out! This meticulously cared-for home is move-in ready and won’t last long. Schedule your private tour today and discover the perfect combination of comfort, style, and location at 4 W Wichita Lane.
$349,000
238 Chering Drive Belton, TX 76513
- Type:
- Single Family
- Sq.Ft.:
- 1,801
- Status:
- Active
- Beds:
- 3
- Lot size:
- 0.2 Acres
- Year built:
- 2012
- Baths:
- 2.00
- MLS#:
- 553355
ADDITIONAL INFORMATION
A true one-of-a-kind build in a sought out neighborhood and location. 3 bedrooms, 2 baths plus an extra large study that can be turned into a 4th bedroom. You'll love the modern window styles throughout. Beautiful stained concrete, no carpet in the home. Green thumb friendly with a ready made and sturdy greenhouse located in the backyard. Chef's kitchen with center island and refrigerator will convey. Master ensuite has an oversized walk-in shower. You do not want to miss your opportunity to see this home.
$312,000
403 Colette Court Belton, TX 76513
- Type:
- Single Family
- Sq.Ft.:
- 2,112
- Status:
- Active
- Beds:
- 4
- Lot size:
- 0.43 Acres
- Year built:
- 2005
- Baths:
- 2.00
- MLS#:
- 552899
ADDITIONAL INFORMATION
Welcome to this beautifully updated 4-bedroom, 2-bathroom home in the heart of Belton, TX! Nestled on a serene .431-acre lot, this 2,112 sq ft residence offers privacy with no rear neighbors and a city park just beyond your backyard. As you step inside, luxury vinyl plank flooring flows seamlessly throughout, complemented by solar screens and elegant plantation shutters that enhance both style and comfort. The remodeled kitchen is a chef's delight, featuring custom cabinetry, quartz countertops, a striking backsplash, and recessed lighting. Top-of-the-line stainless steel appliances—including a double oven, built-in microwave, vented hood, and dishwasher—make this space perfect for everyday cooking and entertaining alike. The spacious living room invites relaxation, while the formal dining area is ideal for hosting guests. The master suite is a true retreat, offering ample space, a double vanity, and walk-in closets. The generously sized secondary bedrooms provide plenty of storage and flexibility. Outside, the large backyard is your private oasis, shaded by mature trees. The covered patio is perfect for outdoor dining or unwinding, and two storage sheds (8x12 and 10x12) offer additional space for all your outdoor essentials. This home combines modern upgrades with a peaceful setting in a prime Belton location. It’s the perfect blend of luxury, comfort, and convenience—don’t miss your chance to make it yours!
- Type:
- Single Family
- Sq.Ft.:
- 2,920
- Status:
- Active
- Beds:
- 5
- Lot size:
- 0.24 Acres
- Year built:
- 2017
- Baths:
- 4.00
- MLS#:
- 553089
ADDITIONAL INFORMATION
Looking for a beautiful home with no immediate neighbors behind you? This remarkable 5 bedroom, 3.5 bath Carothers Home is nestled in the desirable neighborhood of Highland Estates. The open concept kitchen, dining, living room and guest bathroom allows for plenty of space for entertaining and family gatherings! Retreat in the evenings to the primary suite on the main level, complete with dual sinks, two walk-in closest, tile shower, and soaking tub. The main floor also includes a private office. Upstairs you will find four bedrooms, to include a second primary suite! Recent upgrades include ring cameras hard wired into the home, smart home upgraded features, luxury vinyl plank floors (NO CARPET!), and epoxy coated concrete in the garage and back patio. All measurement approximate. Refrigerator to convey. Preferred lender offering 1% lender credit, ask your agent for details.
$1,350,000
4410 Elf Trl Belton, TX 76513
- Type:
- Single Family
- Sq.Ft.:
- 4,024
- Status:
- Active
- Beds:
- 4
- Lot size:
- 2.09 Acres
- Year built:
- 2004
- Baths:
- 5.00
- MLS#:
- 1919273
- Subdivision:
- The Escarpment Sub
ADDITIONAL INFORMATION
Located in Belton, TX near Stillhouse Hollow Lake! Access the property through a mechanized wrought iron gate and pull through the circular drive. You're greeted by incredible features such as the ornate fountain, accented french doors, attached 3 car garage and separate portico as well as a detached 900 sq ft 2 car garage with AC. A new roof and 6” gutters and leaf guard accentuate the exterior. Entering the home you'll find a grand staircase to your left with sconce lighting as you ascend to a terraced balcony. To the right of the entrance you'll find the formal dining. Continuing through the foyer you enter the primary sitting area. Vaulted ceilings and stacked windows provide airiness and natural lighting. The grand fireplace draws your attention around and through to the second sitting area. This space is equipped with a fireplace bookended by built-in shelving. This second sitting area is open concept to the kitchen and prep space. The kitchen features commercial grade appliances including an 8 burner Wolfe range and Cafe french door wall oven and microwave. Other appliances include a Sub Zero refrigerator and Bosch dishwasher. In the butler’s pantry there is a KitchenAid ice maker and built-in wine cooler. The master suite offers ample space and balcony access overlooking the lake. In the master bath you'll find a separate soaking tub and oversized walk-in shower with split vanities. Secondary bedrooms offer space for guests, libraries, and offices. Out back, take in views from your balcony or patio as you enjoy the private heated pool and spa or outdoor fireplace. additional features include a 500 gal. propane tank dedicated to a 48 Kv whole house Generac Generator with auto start and cutoff. A separate 250 gal. tank services the kitchen range and fireplaces. The home’s AC has a geothermal heat exchanger which cuts down on noise. This home also features a whole house, garage, and detached garage security system. Call today to set up your private showing.
- Type:
- Land
- Sq.Ft.:
- n/a
- Status:
- Active
- Beds:
- n/a
- Lot size:
- 0.2 Acres
- Baths:
- MLS#:
- 553106
- Subdivision:
- Oak Grove
ADDITIONAL INFORMATION
BUILDER SPECIAL!!! This is a 0.2 acre lot on the corner of Holland Rd and Fairway Dr in Belton TX. Buildable lots in Belton do not come on the markert very often and when they do THEY DO NOT LAST LONG!! If you want to Build your own home with a Construction Loan and have INSTANT EQUITY when it is done being built instead of buying a home with little to no equity in it then this is the property for YOU! Utilities are at the street and zoning is SF-2 but can be rezoned to fir other needs as well with the lot being on the corner of Holland Rd.
- Type:
- Land
- Sq.Ft.:
- n/a
- Status:
- Active
- Beds:
- n/a
- Lot size:
- 1.36 Acres
- Baths:
- MLS#:
- 552455
- Subdivision:
- Sherwood Shores Sec I
ADDITIONAL INFORMATION
Embrace the serene beauty of lakeview living with this stunning 1.36-acre lot, offering exceptional views of both lush nature and the crystal-clear Stillhouse Hollow Lake. This deep reservoir, reaching 107 feet at its deepest point, spans over 6,430 acres, providing a haven for outdoor enthusiasts. Whether you enjoy hiking, swimming, boating, fishing, or picnicking, Stillhouse Hollow Lake has it all, with nearby parks featuring beaches, camping sites, bike trails, and boat launches. The property itself is partially cleared, allowing for a perfect blend of open space and natural beauty. Mature trees form a natural screen along the boundaries, ensuring privacy and enhancing the tranquil setting. The property offers ample room to build your dream home. If you desire even more space, the adjacent lots are available for purchase from family members. Despite its country-living atmosphere, you’ll find yourself conveniently situated near a variety of shopping centers, dining options, and educational institutions, making daily life both relaxed and accessible. This prime property is located within the highly sought-after Belton Independent School District!. Don’t miss the opportunity to create your ideal living space in this beautiful lakeview setting.
- Type:
- Land
- Sq.Ft.:
- n/a
- Status:
- Active
- Beds:
- n/a
- Lot size:
- 0.09 Acres
- Baths:
- MLS#:
- 552831
- Subdivision:
- Morgans Point Resort Sec 10
ADDITIONAL INFORMATION
This lake side lot offers a mix of nature, wildlife, and Lake community lifestyle. If you're looking for a peaceful, lake community lifestyle, either for a vacation retreat or your permanent residence, This is your chance to make it your own. It's priced to sell and won't last long so come and see it for yourself. - No mobile homes allowed.
- Type:
- Land
- Sq.Ft.:
- n/a
- Status:
- Active
- Beds:
- n/a
- Lot size:
- 0.32 Acres
- Baths:
- MLS#:
- 552721
- Subdivision:
- Sherwood Shores Viii Teer Terrace
ADDITIONAL INFORMATION
Corner lot .32 of an Acre in Sherwood Shores. Belton ISD. Newly paved roads leading to property. Recently cleared out.
- Type:
- Single Family
- Sq.Ft.:
- 2,569
- Status:
- Active
- Beds:
- 4
- Lot size:
- 0.5 Acres
- Year built:
- 2021
- Baths:
- 2.00
- MLS#:
- 552380
ADDITIONAL INFORMATION
Welcome to 2755 Bowles Ranch Rd, Belton, TX, this home was built in 2021 by Carothers Executive Homes, and this elegant home is situated in the desirable High Crest subdivision. This stunning 5-bedroom, 1 full bathroom and 1 3/4 bath with (shower) in residence offers a perfect blend of modern luxury and timeless comfort. The spacious living room features a wood-burning fireplace, creating a cozy atmosphere for family gatherings. An additional fireplace on the patio provides an ideal spot for outdoor entertaining. The interior is thoughtfully designed with high ceilings and recessed lights in the hallway, enhancing the open and airy feel. The bedrooms are carpeted for added comfort, while the rest of the home boasts stylish tile flooring. The kitchen is a chef’s delight, equipped with white cabinets, a flat top stove, a separate oven, a deep kitchen sink, and soft shut cabinets. The kitchen island with stools is perfect for casual dining, and the tall pantry doors offers ample storage space. The master suite is a luxurious retreat with a double door entrance, double vanity, large tub, walk-in shower, and his and her walk-in closets with plenty of storage. This property offers a serene and family-friendly environment close to Lake Belton. Belton Texas is known for its excellent schools, beautiful parks, and a variety of shopping and dining options. The neighborhood provides a perfect balance of suburban tranquility and convenient access to urban amenities. Enjoy the best of both worlds with a home that is close to nature and just a short drive from the vibrant city center.
 |
| This information is provided by the Central Texas Multiple Listing Service, Inc., and is deemed to be reliable but is not guaranteed. IDX information is provided exclusively for consumers’ personal, non-commercial use, that it may not be used for any purpose other than to identify prospective properties consumers may be interested in purchasing. Copyright 2024 Four Rivers Association of Realtors/Central Texas MLS. All rights reserved. |

Listings courtesy of Unlock MLS as distributed by MLS GRID. Based on information submitted to the MLS GRID as of {{last updated}}. All data is obtained from various sources and may not have been verified by broker or MLS GRID. Supplied Open House Information is subject to change without notice. All information should be independently reviewed and verified for accuracy. Properties may or may not be listed by the office/agent presenting the information. Properties displayed may be listed or sold by various participants in the MLS. Listings courtesy of ACTRIS MLS as distributed by MLS GRID, based on information submitted to the MLS GRID as of {{last updated}}.. All data is obtained from various sources and may not have been verified by broker or MLS GRID. Supplied Open House Information is subject to change without notice. All information should be independently reviewed and verified for accuracy. Properties may or may not be listed by the office/agent presenting the information. The Digital Millennium Copyright Act of 1998, 17 U.S.C. § 512 (the “DMCA”) provides recourse for copyright owners who believe that material appearing on the Internet infringes their rights under U.S. copyright law. If you believe in good faith that any content or material made available in connection with our website or services infringes your copyright, you (or your agent) may send us a notice requesting that the content or material be removed, or access to it blocked. Notices must be sent in writing by email to [email protected]. The DMCA requires that your notice of alleged copyright infringement include the following information: (1) description of the copyrighted work that is the subject of claimed infringement; (2) description of the alleged infringing content and information sufficient to permit us to locate the content; (3) contact information for you, including your address, telephone number and email address; (4) a statement by you that you have a good faith belief that the content in the manner complained of is not authorized by the copyright owner, or its agent, or by the operation of any law; (5) a statement by you, signed under penalty of perjury, that the inf
Belton Real Estate
The median home value in Belton, TX is $377,450. This is higher than the county median home value of $255,300. The national median home value is $338,100. The average price of homes sold in Belton, TX is $377,450. Approximately 43.87% of Belton homes are owned, compared to 49.98% rented, while 6.15% are vacant. Belton real estate listings include condos, townhomes, and single family homes for sale. Commercial properties are also available. If you see a property you’re interested in, contact a Belton real estate agent to arrange a tour today!
Belton, Texas has a population of 22,866. Belton is more family-centric than the surrounding county with 33.18% of the households containing married families with children. The county average for households married with children is 32.07%.
The median household income in Belton, Texas is $51,490. The median household income for the surrounding county is $57,932 compared to the national median of $69,021. The median age of people living in Belton is 26.4 years.
Belton Weather
The average high temperature in July is 95 degrees, with an average low temperature in January of 35.6 degrees. The average rainfall is approximately 36.6 inches per year, with 0.2 inches of snow per year.

