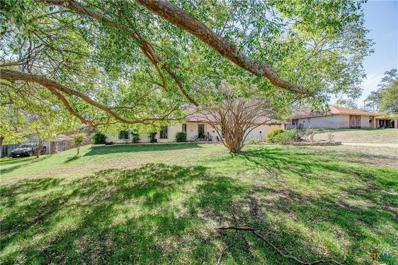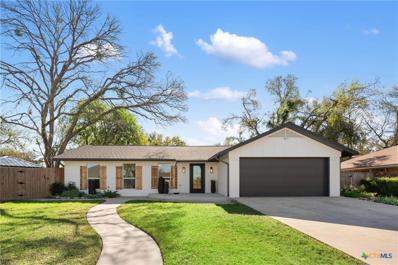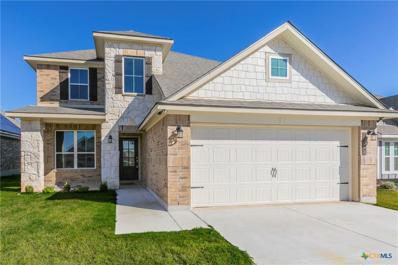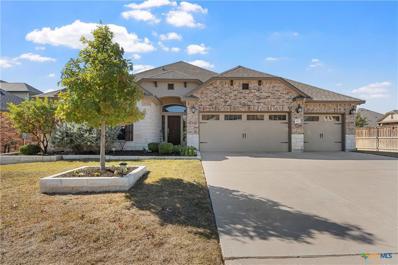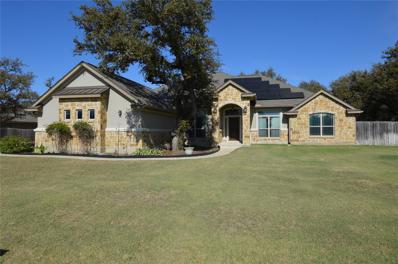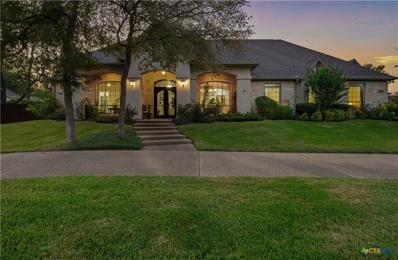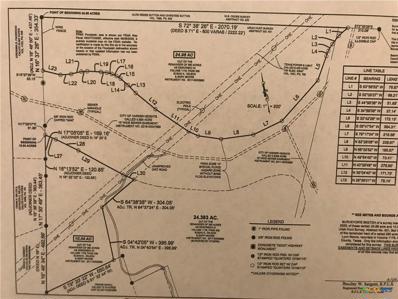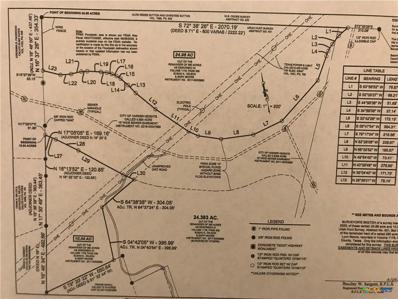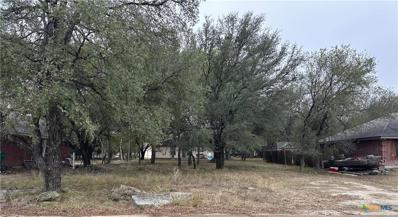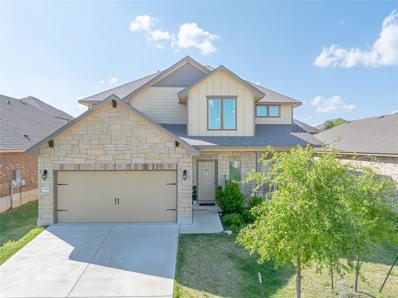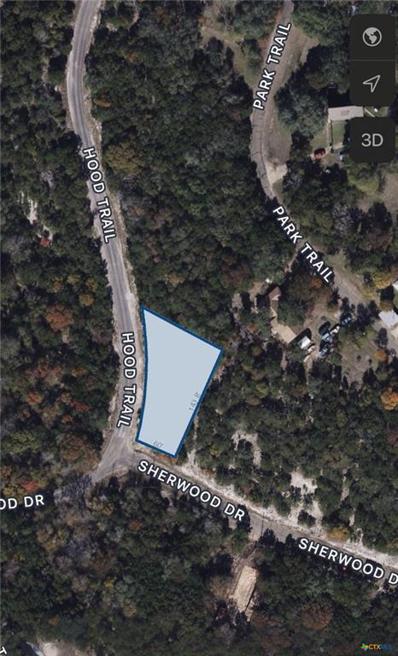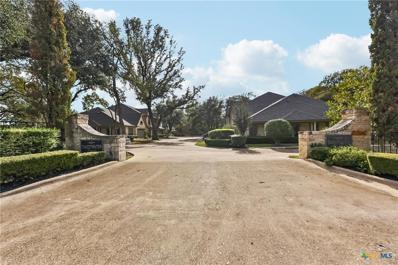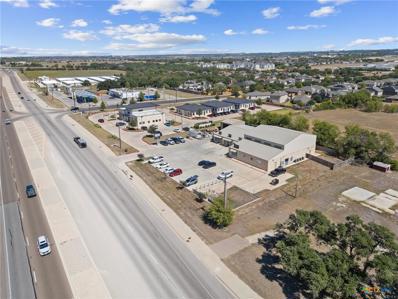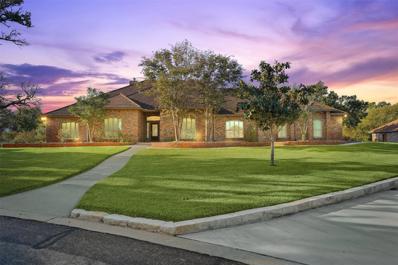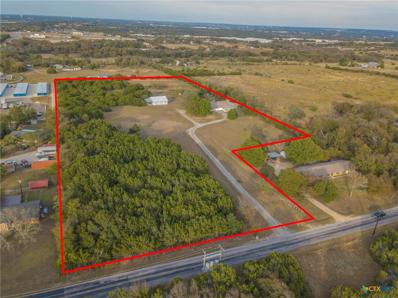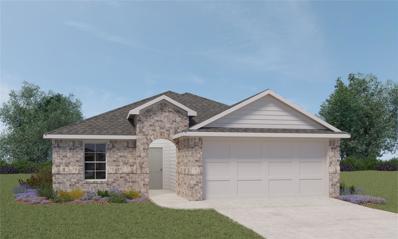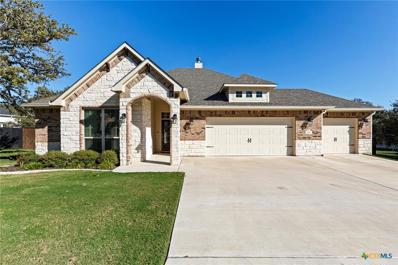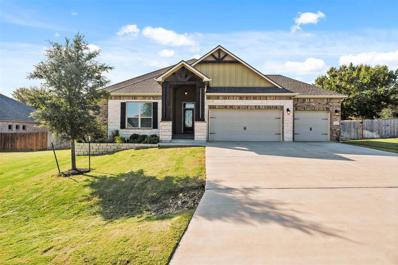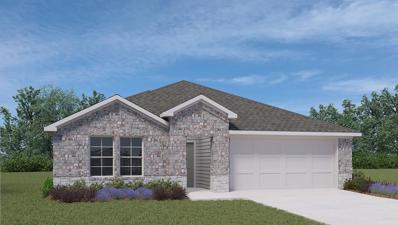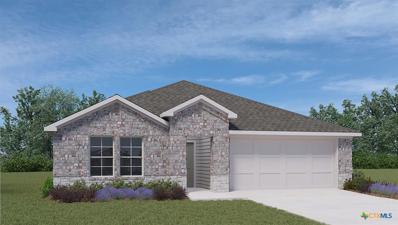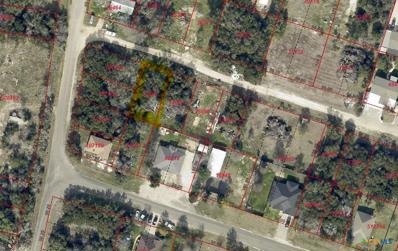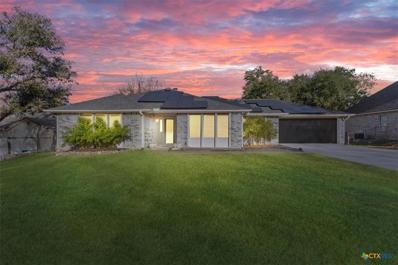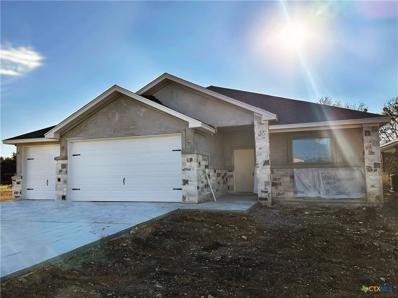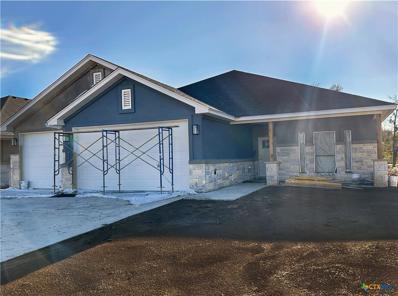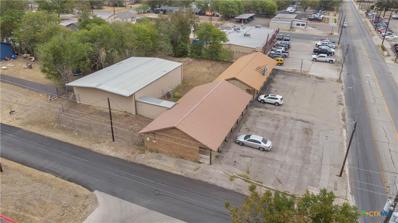Belton TX Homes for Rent
The median home value in Belton, TX is $377,450.
This is
higher than
the county median home value of $255,300.
The national median home value is $338,100.
The average price of homes sold in Belton, TX is $377,450.
Approximately 43.87% of Belton homes are owned,
compared to 49.98% rented, while
6.15% are vacant.
Belton real estate listings include condos, townhomes, and single family homes for sale.
Commercial properties are also available.
If you see a property you’re interested in, contact a Belton real estate agent to arrange a tour today!
- Type:
- Single Family
- Sq.Ft.:
- 1,586
- Status:
- NEW LISTING
- Beds:
- 3
- Lot size:
- 0.52 Acres
- Year built:
- 1973
- Baths:
- 2.00
- MLS#:
- 563427
ADDITIONAL INFORMATION
Located in North Belton on highly desired Estate Drive. The home sits on .52 acres and offers 3 bedrooms with two bathrooms. The all-white brick is a constant appeal in the never ending changing of trends. Upon entry the large foyer leads into the living room where the high vaulted ceiling with wood beams offers a warm feeling of home. The large brick floor to ceiling wood-burning fireplace is a focal point adding charm and appeal. The kitchen is tucked away offering privacy with the dining open to kitchen and living room. This home has been immaculately maintained by its owner. This is your chance to make this home yours. With all the unique features with a little updating this home will be one of a kind. The property features a covered back patio, mature trees, and an oversized driveway leading to a large garage. The convenience of being centrally located and within walking distance from Heritage Park. You will be just minutes away from grocery shopping, dining and hospitals. Don’t miss out on making this charming home your own!
$585,000
W Aztec Lane Unit 3 Belton, TX 76513
- Type:
- Single Family
- Sq.Ft.:
- 2,897
- Status:
- NEW LISTING
- Beds:
- 3
- Lot size:
- 0.51 Acres
- Year built:
- 1979
- Baths:
- 3.00
- MLS#:
- 563229
ADDITIONAL INFORMATION
Welcome to this truly one-of-a-kind home! Originally built in 1979 and completely reconstructed in 2024, this stunning property has been fully updated to meet modern standards, while retaining the charm of a well-established neighborhood. Situated on a nearly half-acre corner lot, it offers the space and privacy you’ve been searching for. Every mechanical and structural element has been meticulously replaced or upgraded, including a brand-new roof, HVAC system, plumbing, and electrical throughout. The home shines with all-new cabinets featuring soft-close doors and drawers, sleek new lighting fixtures, and gorgeous updated flooring—including wood-look laminate, tile, and plush carpeting. Step into the spectacular primary bathroom, where you'll find a luxurious walk-in shower, dual vanities, and a spacious walk-in closet that will make you feel like royalty. The upgrades extend outdoors too, with a completely replaced septic system and a new privacy fence, ensuring your comfort and peace of mind for years to come. This home offers the rare combination of modern amenities and the character of a classic neighborhood. It truly feels like a brand-new home, but with all the charm you love. Don’t miss out on this stunning property—schedule your tour today!
$398,500
1024 Shelby Drive Belton, TX 76513
- Type:
- Single Family
- Sq.Ft.:
- 2,612
- Status:
- NEW LISTING
- Beds:
- 4
- Lot size:
- 0.14 Acres
- Year built:
- 2022
- Baths:
- 3.00
- MLS#:
- 563372
ADDITIONAL INFORMATION
Discover your dream home in this stunning 4-bedroom, 2.5-bathroom two-story retreat! Perfectly blending modern elegance with cozy charm, this home features an open-concept living area, contemporary kitchen with sleek finishes, and a spacious primary suite with a luxurious en-suite bath. Upstairs, three additional bedrooms offer ample space for family and guests; along with an additional living area for entertainment. With its stylish design and thoughtful layout, this home is your perfect blend of comfort and sophistication.
- Type:
- Single Family
- Sq.Ft.:
- 2,192
- Status:
- NEW LISTING
- Beds:
- 3
- Lot size:
- 0.21 Acres
- Year built:
- 2019
- Baths:
- 3.00
- MLS#:
- 563263
ADDITIONAL INFORMATION
Welcome to Three Creeks in Belton, Texas! This stunning corner-lot home offers an inviting open floor plan with elegant details throughout, including crown molding, tray ceilings, bullnose corners, Ceiling fans in all rooms, and arched entryways. Enhanced with smart home features such as a touch-panel thermostat, power lock doors, and remote-controlled lighting, this home blends modern convenience with timeless charm. Featuring 3 bedrooms, 2.5 baths, and a versatile flex space, this home is thoughtfully designed. Upon entering, you'll find two additional bedrooms, separated by a full bathroom, creating a perfect setup for guests or family. Continue through the foyer to discover the flexible living space, seamlessly connected to a spacious living room with a natural wood-burning fireplace—perfect for cozy evenings. The kitchen is a dream for both cooking and entertaining, with a look-through to the living area, an eat-in option, stainless steel double ovens, a dishwasher, built-in microwave, center island, and 3cm granite countertops. Adjacent to the kitchen is a convenient half bath, updated with modern finishes, along with a dining area, laundry room, and access to the garage. The primary suite is tucked away for privacy and features a large bay window, a luxurious bathroom with a garden tub, separate shower, and a walk-in closet. Step outside to the backyard, where entertaining becomes effortless! A covered patio, extended with a pergola with a bluetooth sound system, creates the perfect outdoor living space, while still leaving plenty of yard for additional activities. This home is truly a host's paradise, ideal for gatherings with friends and family. Don't miss this exceptional opportunity to own a home in the highly sought-after Three Creeks community. Schedule your private tour today!
$659,000
16 Riverstone Pkwy Belton, TX 76513
- Type:
- Single Family
- Sq.Ft.:
- 2,824
- Status:
- NEW LISTING
- Beds:
- 4
- Lot size:
- 0.51 Acres
- Year built:
- 2017
- Baths:
- 3.00
- MLS#:
- 4196083
- Subdivision:
- Sobrante Ridge Sub
ADDITIONAL INFORMATION
Stunning 4-Bedroom 3-Bath Home with Modern Amenities and a Spacious Backyard Retreat Welcome to this beautifully updated single-family home, perfectly situated on over half an acre of lush land. This home boasts a floor plan designed for modern open concept living and ultimate comfort. Key Features: Luxurious master suite, private bath with wrap around Shower and custom stone and tile work. Separate Office: Perfect for remote work or as a quiet study area. Open Floor Plan: Expansive living areas flow seamlessly, ideal for entertaining and everyday family life. New Roof and New Carpet: Recent updates ensure peace of mind and a fresh, modern feel throughout the home. Energy-Efficient Features: Equipped with an Eaton solar panel system and a Tesla car charging station that offers eco-friendly living while reducing energy costs. Outdoor Living: Enjoy year-round outdoor entertaining with a fully-equipped outdoor kitchen, fireplace, and a covered patio—perfect for relaxing or hosting gatherings. Lonestar 10x20 Shed: Ample storage space for tools, equipment, or hobbies. Master Spa HRX Trainer 15: Unwind and relax in your very own state-of-the-art spa, offering both fitness and relaxation features. More than Half an Acre: A spacious lot with room to stretch out, create your dream garden, or build the perfect outdoor oasis. Conveniently located in the quiet family-friendly Sobrante Ridge neighborhood. It provides easy access to local schools, parks, shopping centers and only 2 miles from Lake Belton. It's the ideal place to call home for families and professionals alike. With so many incredible features, this home truly has it all—modern updates, energy efficiency, and an unbeatable outdoor lifestyle. Schedule a showing today and make this dream home yours!
$995,000
2101 River Run Road Belton, TX 76513
- Type:
- Single Family
- Sq.Ft.:
- 4,066
- Status:
- NEW LISTING
- Beds:
- 4
- Lot size:
- 0.6 Acres
- Year built:
- 2004
- Baths:
- 4.00
- MLS#:
- 563173
ADDITIONAL INFORMATION
[$20,000 buyer incentive package to be used at buyer's discretion. Preferred lender financing available.] Location, location, location! Situated on a beautiful corner lot in Belton’s desirable River Place Subdivision, this home is under 2.5 miles from everything: Belton High School, Belton Middle School, Sparta Elementary School, H-E-B, Walmart, Popshelf, Walgreen’s, CVS, UPS Store, Miller Springs Nature Center, a multitude of restaurants, and so much more. The home itself is spacious enough to accommodate several residents or guests with 4 bedrooms, 4 full bathrooms, 2 living rooms (both with fireplaces), 2 dining areas, a large and open kitchen, and a game room upstairs. A few amenities you’re bound to love include the split floor plan, large and luxurious primary suite, laundry room with utility sink, storage cabinets, and space for a second refrigerator, and kitchen equipped with a double oven, gas cooktop, island and sprawling breakfast bar. A three-car garage and two driveways provide ample parking options. The backyard offers options for both relaxation and recreation, featuring an in-ground pool suited for water volleyball, a fully equipped outdoor kitchen perfect for cookouts, and plenty of space for dining and lounging. A covered patio with ceiling fans provides comfort while lush green space gives generous room for gardening or outdoor games. A bonus: River Place residents have access to the neighborhood tennis/pickleball courts.
$1,124,100
TBD Fm 2410 Unit TBD Belton, TX 76513
- Type:
- Land
- Sq.Ft.:
- n/a
- Status:
- NEW LISTING
- Beds:
- n/a
- Lot size:
- 24.98 Acres
- Baths:
- MLS#:
- 563296
ADDITIONAL INFORMATION
Approximately 25 acres prime for development. Access through future next phase of Nolanville subdidivision with City of Harker Heights permission; or, through the Cedar Trail Subdivision off FM 2410. Information deemed reliable; buyer needs to conduct due diligence with proper entities.
- Type:
- Land
- Sq.Ft.:
- n/a
- Status:
- NEW LISTING
- Beds:
- n/a
- Lot size:
- 10.04 Acres
- Baths:
- MLS#:
- 563294
ADDITIONAL INFORMATION
Approximately 10 acres adjacent to the Cedar Trail Subdivision. City of Harker Heights water and sewer; possible Belton mailing address. Prime for development or Homestead. Access through the subdivision. Information deemed reliable, but should be confirmed by proper entities.
- Type:
- Land
- Sq.Ft.:
- n/a
- Status:
- NEW LISTING
- Beds:
- n/a
- Lot size:
- 0.16 Acres
- Baths:
- MLS#:
- 563148
- Subdivision:
- Morgans Point Resort Sec 2
ADDITIONAL INFORMATION
This serene 0.161-acre wooded residential lot is a perfect location to build your dream home. Surrounded by nature, you’ll often see deer strolling through the area, adding to the peaceful and picturesque setting. The lot is nestled in a quiet neighborhood, offering both privacy and tranquility. City water and electricity are available at the street, making utility access convenient. A septic system will be required for waste management. The minimum build size for a home is 1,000 sq ft, offering plenty of space for your ideal residence. Please note that manufactured homes are not permitted, preserving the character of the neighborhood. This lot provides a great opportunity to create your personal retreat in a beautiful, natural setting.
$330,000
6185 Lavaca Dr Belton, TX 76513
- Type:
- Single Family
- Sq.Ft.:
- 2,476
- Status:
- NEW LISTING
- Beds:
- 5
- Lot size:
- 0.14 Acres
- Year built:
- 2020
- Baths:
- 3.00
- MLS#:
- 4793764
- Subdivision:
- Three Creeks
ADDITIONAL INFORMATION
** SELLER INCENTIVE: $10K to BUY DOWN RATE or CLOSING COSTS ** Welcome to this stunning, ONE-OWNER, Belton ISD home featuring 5 bedrooms, 2 1/2 baths, and two living. Upon entry, you will notice the soaring ceilings and grand foyer, which flows seamlessly into the bright, airy, open-concept space perfect for entertaining guests. In the kitchen, you will find STAINLESS STEEL Whirlpool appliances, granite counters, DOUBLE OVENS, and creamy white cabinetry. The primary bedroom features an ensuite with a separate shower, a walk-in closet, and a bonus room perfect for an office or a nursery. All secondary bedrooms, another full bath, and a large living area are upstairs. With a covered front porch and a screened-in back porch, you have options for relaxing and enjoying your favorite beverage. You will love the numerous walking, hiking, and biking trails in the beautiful and amenity-rich Three Creeks community. But wait! There's more! Stillhouse Hollow Lake and Chalk Ridge Falls are just a stone's throw away. Schedule a showing today to experience the best of Belton living.
- Type:
- Land
- Sq.Ft.:
- n/a
- Status:
- NEW LISTING
- Beds:
- n/a
- Lot size:
- 0.25 Acres
- Baths:
- MLS#:
- 562364
- Subdivision:
- Sherwood Shores Viii Hood
ADDITIONAL INFORMATION
- Type:
- Townhouse
- Sq.Ft.:
- 2,130
- Status:
- NEW LISTING
- Beds:
- 3
- Lot size:
- 0.06 Acres
- Year built:
- 2007
- Baths:
- 3.00
- MLS#:
- 562977
ADDITIONAL INFORMATION
Sophisticated Belton Living in a Prime Location. This stunning Townhome is perfect for anyone seeking a low-maintenance, stress-free lifestyle in a convenient and tranquil setting. With its contemporary upgrades, open design, and meticulously maintained interior, this property is a standout in comfort and style. The home’s charming brick and native stone façade and covered portico make a lasting first impression. Step inside to a spacious living room where large windows with plantation shutters frame serene backyard views. Tile and hardwood flooring throughout provide an elegant yet durable foundation for the thoughtfully designed layout. The dining area, enhanced by a bright bay window, seamlessly flows into the gourmet kitchen, complete with granite countertops, a tumbled stone backsplash, a center island, a corner pantry, and top-of-the-line appliances, including a built-in oven, microwave, and wine cooler. The nearby laundry room features extra cabinet space, while a guest powder room adds convenience. The twin bay garage offers epoxy flooring for a polished finish. Upstairs, a cozy mini-loft is ideal for a home office or reading nook. The luxurious primary suite boasts a tiered ceiling, plantation shutters, and an en-suite bath with a whirlpool tub, walk-in shower, and dual sink vanity with cultured marble counters. Two additional bedrooms feature ceiling fans, ample closets, and plantation shutters, sharing a hall bath with tiled flooring and tub surround. Outdoor spaces include a covered patio, open patios, and a second-level balcony, all surrounded by lush landscaping and mature flowering trees—ideal for entertaining or relaxation. With yard maintenance included, this home provides a worry-free lifestyle in a desirable location. Enjoy the perfect blend of modern elegance and everyday comfort in this exceptional property.
- Type:
- General Commercial
- Sq.Ft.:
- n/a
- Status:
- NEW LISTING
- Beds:
- n/a
- Lot size:
- 0.99 Acres
- Year built:
- 2018
- Baths:
- MLS#:
- 559917
- Subdivision:
- Bell County Flooring Add
ADDITIONAL INFORMATION
A REMARKABLE OPPORTUNITY TO OWN THE LIVE OAK SQUARE SHOPPING CENTER IN BELTON. THIS 2018 BUILT 9650 SFT BUILDING HAS 4 TENANTS AND IS 100% LEASED. GREAT VISIBILITY SITUATED ON THE HIGHLY TRAFFICKED HWY 317. 7.2% CAP RATE AND $143,000+ NOI MAKES THIS A GREAT INVESTMENT.
$875,000
3818 Southlake Dr Belton, TX 76513
- Type:
- Single Family
- Sq.Ft.:
- 3,953
- Status:
- NEW LISTING
- Beds:
- 4
- Lot size:
- 0.85 Acres
- Year built:
- 2002
- Baths:
- 3.00
- MLS#:
- 7309779
- Subdivision:
- Hanson Add
ADDITIONAL INFORMATION
Discover a serene retreat in this stunning estate nestled within a prestigious gated, lakeside community. Positioned on an expansive .84-acre corner lot on a quiet cul-de-sac, this luxurious 3,900+ sq. ft. home offers refined living spaces and exquisite finishes throughout. The elegant facade features a three-car side-entry garage, setting the tone for the sophistication within. Inside, two inviting living areas, each with a fireplace, provide ample space for relaxation and entertaining. The main living room impresses with a wet bar discreetly tucked away in a closet beside the fireplace, while built-in shelves offer a refined touch. The den also boasts built-in bookcases, creating a cozy spot for a library or study. Culinary enthusiasts will be captivated by the gourmet kitchen, complete with a built-in espresso machine, Sub-Zero refrigerator, induction cooktop, and convection ovens. The owner's suite serves as a private oasis, featuring two spacious walk-in closets and a luxurious bath with a generous soaking tub for ultimate relaxation. Two of the three secondary bedrooms offer walk-in closets, and one of the secondary baths is highlighted by a walk-through shower with multiple showerheads, adding a spa-like experience to everyday living. Step outside to the expansive covered patio, where you can unwind while overlooking the sanctuary garden and charming playhouse equipped with electricity. The outbuilding offers versatility, with a large workshop on one side and a light-filled room with a wall of windows and a sink on the other—ideal for an art studio, home office, or fitness space. Every detail of this home is thoughtfully designed to offer a lifestyle of comfort and luxury, making it a rare find in this exclusive community. Experience refined lakeside living at its finest in this remarkable property that is ready to welcome you home.
- Type:
- Single Family
- Sq.Ft.:
- 3,552
- Status:
- NEW LISTING
- Beds:
- 4
- Lot size:
- 9.92 Acres
- Year built:
- 1996
- Baths:
- 3.00
- MLS#:
- 562930
ADDITIONAL INFORMATION
Your Slice of Country Living in Belton! Nestled on nearly 10 acres just outside the city limits, this property offers the perfect blend of peaceful country living and convenient access to town. With low taxes and plenty of room to spread out, this home is truly a rare find. The main residence features 2 bedrooms, 2 bathrooms, and an office, making it ideal for those who need a dedicated workspace or extra flex space. Attached to the home, the in-law quarters provide 2 additional bedrooms, 1 bathroom, plus their own living room, kitchen, and laundry room. It’s a thoughtful setup for extended family or hosting loved ones while maintaining privacy and independence. Step outside to enjoy your own private retreat. The in-ground pool is perfect for hot summer days, and the screened porch—complete with a cozy wood-burning stove—offers a charming spot to unwind year-round. Need space for projects, hobbies, or storage? The large barn on the property has you covered. And with nearly 10 acres of land, there’s room for gardening, animals, or simply soaking in the wide-open spaces. Located close to town, this property combines convenience with the serenity of the countryside. Ready to experience it for yourself? Schedule a showing today and see what makes this place so special!
$257,405
1137 Ruby Cv Belton, TX 76513
- Type:
- Single Family
- Sq.Ft.:
- 1,409
- Status:
- NEW LISTING
- Beds:
- 3
- Lot size:
- 0.14 Acres
- Year built:
- 2024
- Baths:
- 2.00
- MLS#:
- 7006670
- Subdivision:
- West Canyon Trails
ADDITIONAL INFORMATION
The Baxtor is a single-story, 3-bedroom, 2-bathroom home that features approximately 1,409 square feet of living space. This stunning home has an open entrance leading to the spacious family room and open-concept kitchen and dining room. The kitchen features a large breakfast bar and a perfect sized pantry. Located off the dining room, our homeowners can enjoy the oversized main bedroom with a large walk in closet and spa-like bathroom. Additional modern finishes include subway tile backsplash, quartz countertops and stainless-steel appliances. You’ll enjoy added security in your new D.R. Horton home with our Home is Connected features. Using one central hub that talks to all the devices in your home, you can control the lights, thermostat and locks, all from your cellular device. With D.R. Horton's simple buying process and ten-year limited warranty, there's no reason to wait! (Prices, plans, dimensions, specifications, features, incentives, and availability are subject to change without notice obligation)
$595,000
430 Stanton Drive Belton, TX 76513
- Type:
- Single Family
- Sq.Ft.:
- 2,448
- Status:
- NEW LISTING
- Beds:
- 4
- Lot size:
- 0.5 Acres
- Year built:
- 2019
- Baths:
- 3.00
- MLS#:
- 562305
ADDITIONAL INFORMATION
A HIGH CREST SHOWPLACE PACKED WITH AMENITIES AND DESIGN TOUCHES NEW OWNERS WILL LOVE! Tucked away along the back edge of this quiet country neighborhood, this property is surrounded by mature trees allowing for a peaceful existence both inside and out! Once inside, elevated ceilings, framed in crown molding, highlight the neutral color palette & beautiful vinyl plank floors that lead into the main living areas. Anchored by an attractive stone fireplace, this hub of the home is spacious allowing for generous formal & informal dining areas as well as additional seating along the kitchen island. Gorgeous white cabinetry, stainless appliances, and granite countertops highlight this kitchen space that offers backyard views & easy access to its private outdoor living space. Under a trayed ceiling, the master bedroom opens into a double vanity bath with soaking tub, separate shower, private toilet, & amazing walk-in closet. Secondary bedrooms have easy access to not one but two guest baths with one room having been transformed into a beautiful light and bright office space with glass French doors & large south side window. With the north facing back yard and deep covered patio, outdoor living can be enjoyed year round! With an immaculate 3 car garage and conveniently located between Killeen & Temple and minutes from I-35, this BISD home truly hits a home run!
$524,900
224 Lasata Lane Belton, TX 76513
- Type:
- Single Family
- Sq.Ft.:
- 2,339
- Status:
- NEW LISTING
- Beds:
- 4
- Lot size:
- 0.5 Acres
- Year built:
- 2019
- Baths:
- 3.00
- MLS#:
- 29175899
- Subdivision:
- High Crest Ph III
ADDITIONAL INFORMATION
Stunning estate on a spacious 1/2-acre lot in Belton ISDâ??move right into this gorgeous 4-bed, 3-bath home with a perfect layout and top finishes. The floor plan includes two bedrooms and a bath on one side, a guest suite on the other, and a private master retreat. The chef's kitchen features a large island, granite countertops, espresso cabinetry, built-in oven/microwave, electric range, and an abundance of windows that flood the space with light. The master suite is a true sanctuary, with a bath leading to an oversized walk-in closet and adjoining laundry room. Sellers have added a 13x13 patio extension and privacy fence, enhancing the backyardâ??s beauty and functionality. The covered patio, pergola, and ample space are ideal for entertaining and offer breathtaking views of Texas sunsets.
$292,530
1129 Ruby Cv Belton, TX 76513
- Type:
- Single Family
- Sq.Ft.:
- 1,796
- Status:
- NEW LISTING
- Beds:
- 4
- Lot size:
- 0.14 Acres
- Year built:
- 2024
- Baths:
- 2.00
- MLS#:
- 9011669
- Subdivision:
- West Canyon Trails
ADDITIONAL INFORMATION
Step into the incredible Texas Cali floorplan at West Canyon Trails in Belton, Texas. The 4 bedroom, 2-bathroom has a spacious 1,796 approximate square footage that is perfect as your new home. Entertain in the large, open space living room or gather in the beautifully designed kitchen. The kitchen features flat panel birch cabinetry, granite countertops, and stainless-steel appliances. Or enjoy nature from under the backyard covered patio. You’ll also find three cozy carpeted secondary bedrooms with easy access to the secondary bathroom. The laundry room is also centrally located for convenience. Retreat to the luxurious primary bedroom, where you’ll find the attached primary bathroom with its double vanity and walk-in closet. The Texas Cali floorplan was designed with you in mind, this floorplan offers plenty of space to move around. The smart home package is included to keep your home connected. Control and secure your home through the Qolsys smart panel, through your phone, or even with your voice. With comfort and functionality, our Texas Cali floorplan is living at its finest. Contact us today to learn more about the Texas Cali floorplan.
- Type:
- Single Family
- Sq.Ft.:
- 1,796
- Status:
- NEW LISTING
- Beds:
- 4
- Lot size:
- 0.14 Acres
- Year built:
- 2024
- Baths:
- 2.00
- MLS#:
- 562893
ADDITIONAL INFORMATION
Step into the incredible Texas Cali floorplan at West Canyon Trails in Belton, Texas. The 4 bedroom, 2-bathroom has a spacious 1,796 approximate square footage that is perfect as your new home. Entertain in the large, open space living room or gather in the beautifully designed kitchen. The kitchen features flat panel birch cabinetry, granite countertops, and stainless-steel appliances. Or enjoy nature from under the backyard covered patio. You’ll also find three cozy carpeted secondary bedrooms with easy access to the secondary bathroom. The laundry room is also centrally located for convenience. Retreat to the luxurious primary bedroom, where you’ll find the attached primary bathroom with its double vanity and walk-in closet. The Texas Cali floorplan was designed with you in mind, this floorplan offers plenty of space to move around. The smart home package is included to keep your home connected. Control and secure your home through the Qolsys smart panel, through your phone, or even with your voice. With comfort and functionality, our Texas Cali floorplan is living at its finest. Contact us today to learn more about the Texas Cali floorplan.
- Type:
- Land
- Sq.Ft.:
- n/a
- Status:
- Active
- Beds:
- n/a
- Lot size:
- 0.11 Acres
- Baths:
- MLS#:
- 562761
- Subdivision:
- Sherwood Shores Vii Camelot
ADDITIONAL INFORMATION
Nestled in the charming town of Belton, Texas, this 0.11-acre lot offers a prime location near the scenic Belton Lake. The property is adorned with mature trees, providing a serene and picturesque setting. With open opportunities for development, this versatile lot is perfect for building your dream home or bringing in a mobile home. The options are limitless, allowing you to create a personalized oasis in a tranquil environment while enjoying close proximity to outdoor recreational activities at Belton Lake.
$330,000
W Aztec Lane Unit 8 Belton, TX 76513
- Type:
- Single Family
- Sq.Ft.:
- 1,797
- Status:
- Active
- Beds:
- 3
- Lot size:
- 0.13 Acres
- Year built:
- 1997
- Baths:
- 2.00
- MLS#:
- 562755
ADDITIONAL INFORMATION
Nestled in a serene neighborhood surrounded by large, mature trees and the gentle presence of local wildlife, this beautifully maintained home offers a perfect blend of comfort and sustainability. Just moments from the lake, you'll enjoy both tranquility and outdoor recreation right at your doorstep. Step inside to find soaring vaulted ceilings that create a bright, open atmosphere throughout the living spaces. The spacious master suite is a true retreat, featuring a large bedroom filled with natural light from abundant windows, and a luxurious master bathroom complete with a walk-in shower, separate soaking tub, and generous closet space. A standout feature of this home is its paid-off solar panels, providing not only energy efficiency but also cost savings! The current owner is actually sending power back to the grid and earning energy credits. Enjoy all the benefits of modern, eco-friendly living while keeping utility costs low. The home’s location in a tree-lined, wildlife-friendly neighborhood offers a sense of privacy and peace, with deer often spotted in the area. Whether you're relaxing at home, enjoying the lake, or taking in the beauty of nature, this property truly has it all. Don't miss the opportunity to own this exceptional home—schedule a showing today! Seller Willing to include furniture in the sale as well!
- Type:
- Single Family
- Sq.Ft.:
- 2,070
- Status:
- Active
- Beds:
- 4
- Lot size:
- 0.17 Acres
- Year built:
- 2024
- Baths:
- 3.00
- MLS#:
- 562426
ADDITIONAL INFORMATION
Step into this meticulously crafted new home, offering 4 spacious bedrooms, 2.5 baths, and 2,070 sq. ft. of thoughtfully designed living space. The open floor plan is highlighted by an inviting electric fireplace, creating a warm and welcoming atmosphere. The chef-inspired kitchen features sleek granite countertops, custom cabinetry, and stainless steel appliances, while a large pantry adds convenience. With a 3-car garage, this home offers plenty of room for vehicles, tools, and more. High ceilings, recessed lighting, and a covered back porch complete the package. Situated in the highly sought-after Belton ISD, this home is ideal for comfortable family living.
- Type:
- Single Family
- Sq.Ft.:
- 2,047
- Status:
- Active
- Beds:
- 4
- Lot size:
- 0.17 Acres
- Year built:
- 2024
- Baths:
- 3.00
- MLS#:
- 562422
ADDITIONAL INFORMATION
Discover this well-crafted new construction home offering 4 bedrooms, 2.5 baths, and 2,047 sq. ft. of spacious living. With a builder’s focus on quality and detail, this home features elegant granite countertops, custom cabinetry, and modern stainless steel appliances. The standout feature is the impressive 3-car garage, providing ample space for vehicles and storage. Enjoy high ceilings, recessed lighting, a large pantry, and a covered back porch for outdoor relaxation. Located in the sought-after Belton ISD, this home offers both convenience and comfort for your family.
- Type:
- General Commercial
- Sq.Ft.:
- n/a
- Status:
- Active
- Beds:
- n/a
- Lot size:
- 0.34 Acres
- Year built:
- 1975
- Baths:
- MLS#:
- 561678
- Subdivision:
- Connell
ADDITIONAL INFORMATION
This commercial property is not only in the PERFECT location location location! It's also the perfect price as well! Conveniently located to I-35, I-14 AND historic downtown Belton! With a total of 4020 sf this property is perfect for your business! There are 2 large offices each with their own entrance and exit. 6+ parking spaces. Metal bars on all windows. 2 HVACs, 2 water heaters, & 2 electric systems - some new and some updated. A full kitchen, separate laundry room. 1 full bathroom & 2 half baths. An extremely large living space with so much potential & possibilities with a Vision! There is carpet throughout and vinyl plank flooring in the kitchen, laundry & full bathroom. This property could be divided into 2 businesses & a living space or as one large business...the possibilities are endless! And talk about storage!!! Previously a bridal shop there are several smaller rooms and tons of closets with 2 exits to the yard at the back. A fenced yard. Located right across from the very busy Family Dollar...this property will be snatched up fast! Call TerryLynn to put in an offer today!
 |
| This information is provided by the Central Texas Multiple Listing Service, Inc., and is deemed to be reliable but is not guaranteed. IDX information is provided exclusively for consumers’ personal, non-commercial use, that it may not be used for any purpose other than to identify prospective properties consumers may be interested in purchasing. Copyright 2024 Four Rivers Association of Realtors/Central Texas MLS. All rights reserved. |

Listings courtesy of Unlock MLS as distributed by MLS GRID. Based on information submitted to the MLS GRID as of {{last updated}}. All data is obtained from various sources and may not have been verified by broker or MLS GRID. Supplied Open House Information is subject to change without notice. All information should be independently reviewed and verified for accuracy. Properties may or may not be listed by the office/agent presenting the information. Properties displayed may be listed or sold by various participants in the MLS. Listings courtesy of ACTRIS MLS as distributed by MLS GRID, based on information submitted to the MLS GRID as of {{last updated}}.. All data is obtained from various sources and may not have been verified by broker or MLS GRID. Supplied Open House Information is subject to change without notice. All information should be independently reviewed and verified for accuracy. Properties may or may not be listed by the office/agent presenting the information. The Digital Millennium Copyright Act of 1998, 17 U.S.C. § 512 (the “DMCA”) provides recourse for copyright owners who believe that material appearing on the Internet infringes their rights under U.S. copyright law. If you believe in good faith that any content or material made available in connection with our website or services infringes your copyright, you (or your agent) may send us a notice requesting that the content or material be removed, or access to it blocked. Notices must be sent in writing by email to [email protected]. The DMCA requires that your notice of alleged copyright infringement include the following information: (1) description of the copyrighted work that is the subject of claimed infringement; (2) description of the alleged infringing content and information sufficient to permit us to locate the content; (3) contact information for you, including your address, telephone number and email address; (4) a statement by you that you have a good faith belief that the content in the manner complained of is not authorized by the copyright owner, or its agent, or by the operation of any law; (5) a statement by you, signed under penalty of perjury, that the inf
| Copyright © 2024, Houston Realtors Information Service, Inc. All information provided is deemed reliable but is not guaranteed and should be independently verified. IDX information is provided exclusively for consumers' personal, non-commercial use, that it may not be used for any purpose other than to identify prospective properties consumers may be interested in purchasing. |
