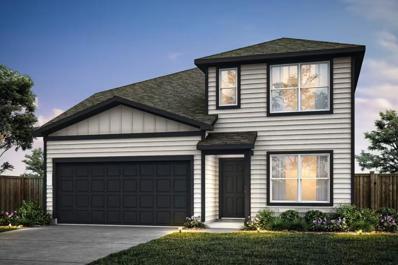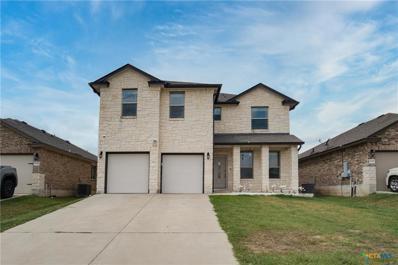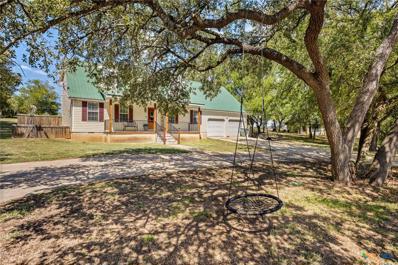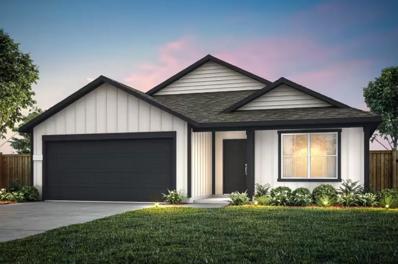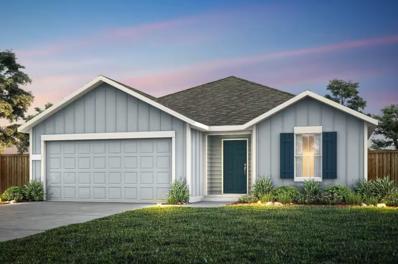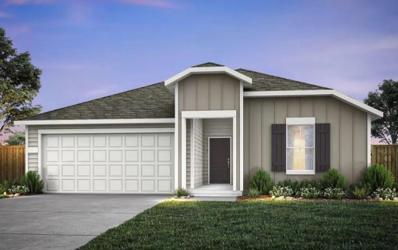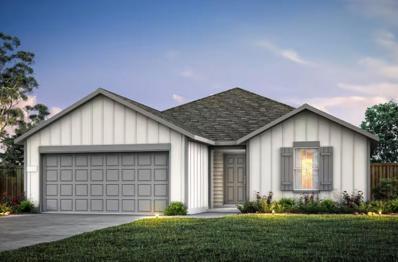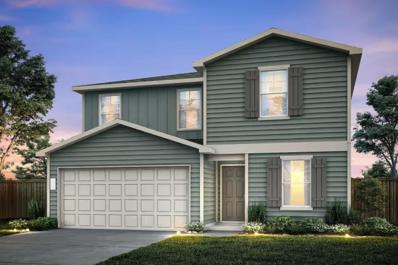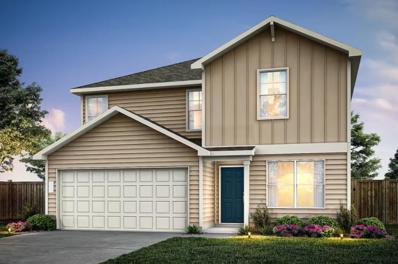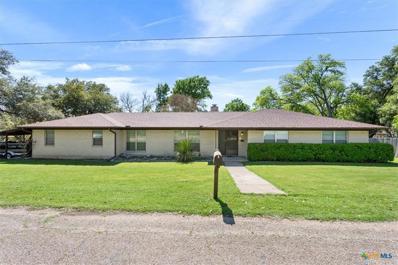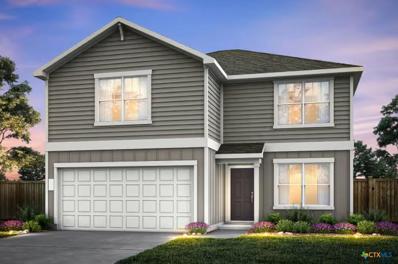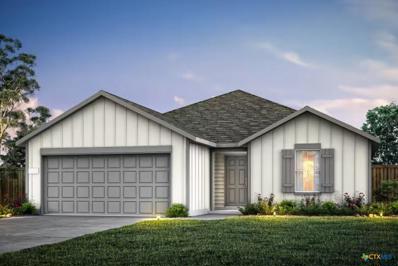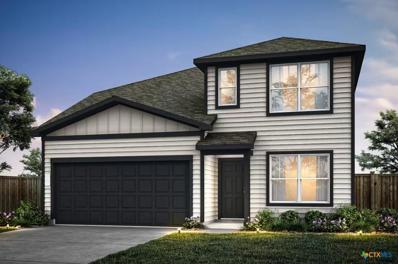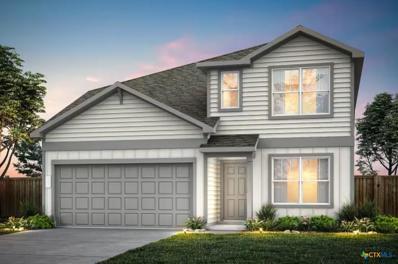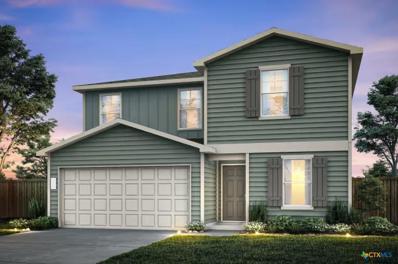Belton TX Homes for Rent
$346,351
1324 Big Sky Rd Belton, TX 76513
- Type:
- Single Family
- Sq.Ft.:
- 2,285
- Status:
- Active
- Beds:
- 4
- Year built:
- 2024
- Baths:
- 3.00
- MLS#:
- 7042495
- Subdivision:
- Skyview
ADDITIONAL INFORMATION
NEW CONSTRUCTION BY CENTEX HOMES! AVAILABLE DECEMBER 2024! The two-story, new construction Dinero features a spacious and private owner's suite on the first floor, plus a loft and three bedrooms on the second. The Dinero offers comfortable living space for entertaining, or spending time with family. Open-concept dining and gathering areas make hosting a breeze, while the loft upstairs gives additional retreat space.
- Type:
- Single Family
- Sq.Ft.:
- 2,866
- Status:
- Active
- Beds:
- 4
- Lot size:
- 0.14 Acres
- Year built:
- 2017
- Baths:
- 3.00
- MLS#:
- 556822
ADDITIONAL INFORMATION
Charming Home in the Heart of THREE CREEKS SUBDIVISION, Belton, TX Welcome to your dream home in the desirable Three Creeks neighborhood of Belton, Texas! This stunning property offers 4 bed 2.5 bath 2 car garage & a perfect blend of modern comfort and serene outdoor living, ideal for families and nature enthusiasts alike. As you step inside, you’re greeted by a bright and spacious open-concept layout, featuring high ceilings and abundant natural light. The gourmet kitchen boasts stainless steel appliances, granite countertops, and ample storage, making it perfect for culinary adventures and entertaining friends and family. The inviting living room, complete for the family gatherings, flows seamlessly into the dining area, creating an ideal space for gatherings. Retreat to the expansive master suite, where you’ll find a tranquil oasis with an en-suite bathroom featuring dual vanities, a soaking tub, and a separate shower along with amazing sized walk in closet. Step outside to your private backyard paradise! The generous outdoor space is perfect for barbecues, playtime, or simply unwinding after a long day. Enjoy the scenic views and the peaceful ambiance of the Three Creeks community, complete with scenic walking trails, parks, clubhouse pavilion with river access and a welcoming neighborhood atmosphere. Conveniently located near top-rated schools, shopping centers, and recreational facilities, this home offers the perfect blend of suburban tranquility with easy access to city amenities. Don’t miss your chance to make this exceptional property your own! Contact us today to schedule a private showing and experience all that this home in Three Creeks has to offer!
- Type:
- Single Family
- Sq.Ft.:
- 3,099
- Status:
- Active
- Beds:
- 5
- Lot size:
- 0.53 Acres
- Year built:
- 2013
- Baths:
- 4.00
- MLS#:
- 556498
ADDITIONAL INFORMATION
This spacious 5-bedroom, 3.5-bathroom gem offers 3,099 square feet of comfort and style. Located in the highly sought-after Lakewood Elementary School district, this home is just minutes from the scenic Temple Lake Park and Temple’s newest hotspot—Commonwealth. Step outside to your private backyard retreat. The shaded outdoor space is perfect for relaxation, while the large covered porch, complete with a pergola and fire pit, provides an ideal setting for entertaining. Plus, there's a new shed for additional storage to keep things organized. Modern convenience is at your fingertips with smart home features for lighting and fans, and updated garage doors with smartphone access. Don’t miss out on this fantastic opportunity to enjoy a blend of modern amenities and prime location. Schedule your visit today and see how this home in Eagle Oaks at the Lake can elevate your lifestyle!
- Type:
- Single Family
- Sq.Ft.:
- 1,841
- Status:
- Active
- Beds:
- 3
- Lot size:
- 0.14 Acres
- Year built:
- 2024
- Baths:
- 2.00
- MLS#:
- 556727
ADDITIONAL INFORMATION
A favorite of many, this beauty has several features that make it stand out from the rest. From the moment your eyes catch the stunning exterior, you’re captivated. Interior features include dual living areas to use as you choose, a large kitchen with granite-topped island that is open through the dining and living room, stunning windows flowing with natural light, an optional study alcove, and a spacious primary suite. Additional options included: A decorative tile backsplash, an upgraded front door, stainless steel appliances, integral miniblinds in the rear door, and additional LED recessed lighting.
- Type:
- Single Family
- Sq.Ft.:
- 1,620
- Status:
- Active
- Beds:
- 3
- Lot size:
- 0.15 Acres
- Year built:
- 2024
- Baths:
- 2.00
- MLS#:
- 556723
ADDITIONAL INFORMATION
This charming 3 bedroom, 2 bath home is known for its intelligent use of space and now features an even more open living area. The large kitchen granite-topped island opens up to your living room to provide a cozy flow throughout the home. Your dining room features the most charming front window you’ll ever see, which is accented by your gorgeous front elevation. Featuring large walk-in closets, luxury flooring, and volume ceilings – this beauty certainly delivers when it comes to affordable luxury. Additional options included: Stainless steel appliances, a decorative tile backsplash, an upgraded front door, integral miniblinds in the rear door, additional LED recessed lighting, and an upgraded primary bathroom shower.
- Type:
- Single Family
- Sq.Ft.:
- 2,393
- Status:
- Active
- Beds:
- 4
- Lot size:
- 0.81 Acres
- Year built:
- 1999
- Baths:
- 3.00
- MLS#:
- 556678
ADDITIONAL INFORMATION
NO CITY TAXES!! Experience peaceful country living with modern convenience in this charming 4-bedroom, 2.5-bath home on a spacious .8-acre lot, surrounded by mature trees and no rear neighbors. Located just outside of city limits, this property offers privacy and tranquility while remaining minutes from Stillhouse Lake, hiking trails, and major highways I-35 & I-14 for easy commuting. Step inside to find gorgeous wood flooring throughout the main living areas and the downstairs master bedroom, while the oversized upstairs bedrooms are carpeted with brand-new flooring. The master suite is located on the first floor, providing a peaceful retreat from the rest of the home. The heart of the house is the expansive kitchen, featuring abundant cabinetry, a large center island, and a brand-new walk-in pantry—perfect for any home chef. The large formal dining room is ideal for hosting family dinners, and the cozy front porch is just waiting for your morning coffee. Outside, the backyard offers endless possibilities with a newly laid 20x40 slab, ready for your outdoor kitchen, workshop, or whatever you can imagine. There's also an underground storm cellar for added peace of mind. One HVAC unit was replaced in 2021 and the other in 2022. Enjoy the best of country living with city conveniences nearby. This is the perfect place to call home!
$308,572
1231 Crimson Sky Ct Belton, TX 76513
- Type:
- Single Family
- Sq.Ft.:
- 1,702
- Status:
- Active
- Beds:
- 3
- Year built:
- 2024
- Baths:
- 2.00
- MLS#:
- 6067585
- Subdivision:
- Skyview
ADDITIONAL INFORMATION
NEW CONSTRUCTION BY CENTEX HOMES! AVAILABLE DECEMBER 2024! The one-story Morgan can be configured to fit your needs perfectly. This home offers open living at its best, with a bright, airy family room-kitchen that features a dining area and kitchen island. The base plan offers three bedrooms, including a generous owner's retreat.
$303,620
1569 Laila Ln Belton, TX 76513
- Type:
- Single Family
- Sq.Ft.:
- 1,702
- Status:
- Active
- Beds:
- 3
- Year built:
- 2024
- Baths:
- 2.00
- MLS#:
- 4082264
- Subdivision:
- Skyview
ADDITIONAL INFORMATION
NEW CONSTRUCTION BY CENTEX HOMES! AVAILABLE NOVEMBER 2024! The one-story Morgan can be configured to fit your needs perfectly. This home offers open living at its best, with a bright, airy family room-kitchen that features a dining area and kitchen island. The base plan offers three bedrooms, including a generous owner's retreat.
$283,672
1317 Big Sky Rd Belton, TX 76513
- Type:
- Single Family
- Sq.Ft.:
- 1,898
- Status:
- Active
- Beds:
- 3
- Lot size:
- 0.14 Acres
- Year built:
- 2024
- Baths:
- 2.00
- MLS#:
- 8150516
- Subdivision:
- Skyview
ADDITIONAL INFORMATION
NEW CONSTRUCTION BY CENTEX HOMES! AVAILABLE DECEMBER 2024! The Rayburn lives large for its square footage. At the rear of the home, a spacious family room opens onto a dining area and open kitchen. An island provides more space for casual dining or meal prep. The Rayburn features a total of three bedrooms, including a generous owner's suite. The two additional bedrooms also boast large walk-in closets, making this home ideal for growing families.
$310,932
1573 Laila Ln Belton, TX 76513
- Type:
- Single Family
- Sq.Ft.:
- 1,898
- Status:
- Active
- Beds:
- 4
- Lot size:
- 0.14 Acres
- Year built:
- 2024
- Baths:
- 3.00
- MLS#:
- 1152836
- Subdivision:
- Skyview
ADDITIONAL INFORMATION
NEW CONSTRUCTION BY CENTEX HOMES! AVAILABLE NOVEMBER 2024! As you step through the front door of the comfortable and versatile Eastgate, you will be greeted by a wide open living space highlighted by a large kitchen that extends into a dining room and generous family room. The owner's suite is spacious and features an oversized walk-in closet. The Eastgate is known for its bright, airy floor plan—including a spacious kitchen that flows into a large great room, ideal for entertaining. The open flow kitchen features elegant countertops, adding style and durability. No back yard neighbors.
$310,903
1227 Crimson Sky Ct Belton, TX 76513
- Type:
- Single Family
- Sq.Ft.:
- 2,070
- Status:
- Active
- Beds:
- 4
- Year built:
- 2024
- Baths:
- 3.00
- MLS#:
- 1072023
- Subdivision:
- Skyview
ADDITIONAL INFORMATION
NEW CONSTRUCTION BY CENTEX HOMES! AVAILABLE DECEMBER 2024! The two-story Sandalwood features an open and inviting family gathering area, including a connected classic dining room and gourmet kitchen area with optional island, plus generous storage in the closet and large pantry. An upstairs game room offers additional space and an entertaining retreat when guests visit.
$340,120
1339 Big Sky Rd Belton, TX 76513
- Type:
- Single Family
- Sq.Ft.:
- 2,070
- Status:
- Active
- Beds:
- 4
- Year built:
- 2024
- Baths:
- 3.00
- MLS#:
- 2808759
- Subdivision:
- Skyview
ADDITIONAL INFORMATION
NEW CONSTRUCTION BY CENTEX HOMES! AVAILABLE DECEMBER 2024! The two-story Sandalwood features an open and inviting family gathering area, including a connected classic dining room and gourmet kitchen area with optional island, plus generous storage in the closet and large pantry. An upstairs game room offers additional space and an entertaining retreat when guests visit.
- Type:
- Land
- Sq.Ft.:
- n/a
- Status:
- Active
- Beds:
- n/a
- Lot size:
- 0.18 Acres
- Baths:
- MLS#:
- 556515
- Subdivision:
- Morgans Point Resort
ADDITIONAL INFORMATION
Discover the perfect spot to build your dream home, surrounded by the serene beauty of nature. This .17 acre parcel of land offers the ideal canvas for creating your own tranquil oasis. While the lake isn't directly adjacent, it's just a short distance away, providing easy access for leisurely activities like fishing and boating. With the convenience of a nearby public boat ramp, you can enjoy the water whenever the mood strikes. Embrace the opportunity to design your ideal retreat, where deer and other wildlife roam freely in your natural backyard. Start envisioning your future home in this peaceful setting, where every day feels like a getaway.
$465,000
1 Timberline Drive Belton, TX 76513
- Type:
- Single Family
- Sq.Ft.:
- 2,694
- Status:
- Active
- Beds:
- 4
- Lot size:
- 0.34 Acres
- Year built:
- 1971
- Baths:
- 3.00
- MLS#:
- 556494
ADDITIONAL INFORMATION
Located in the highly sought-after Belton ISD, this beautifully unique 4-bedroom, 2.5-bath home sits on a desirable corner lot, with easy access to Belton lake and a park, perfect for outdoor activities like fishing. Backing up to the Corps of Engineers' land, the home offers privacy and a natural setting. It features a new roof, a cozy wood-burning fireplace, a spacious bonus room, and a wet bar that’s perfect for entertaining. High ceilings with exposed wood beams and a built-in bookshelf add charm and warmth to the living space. The extra-large master suite includes a walk-in closet, two additional closets, and plenty of potential. There’s also a small room ideal for hobbies, a mudroom, or a workshop. The kitchen boasts generous counter space, custom cabinets, a double oven, and a cooktop, while the oversized laundry room includes a built-in ironing board for added convenience. A dedicated grill room behind the fireplace includes a built-in smoker. Enjoy watching sunsets from the covered patio on the other side of the home. The backyard also features a shed for extra storage. This home offers a unique blend of comfort, space, and proximity to nature, making it truly one-of-a-kind.
$348,260
1321 Big Sky Road Belton, TX 76513
- Type:
- Single Family
- Sq.Ft.:
- 2,466
- Status:
- Active
- Beds:
- 5
- Lot size:
- 0.14 Acres
- Year built:
- 2024
- Baths:
- 3.00
- MLS#:
- 556474
ADDITIONAL INFORMATION
NEW CONSTRUCTION BY CENTEX HOMES! AVAILABLE NOVEMBER! The Enloe's first floor entry features a study that flows into the gathering room overlooking the kitchen and café. It is perfect for a hostess ready to entertain. Head upstairs to the game room away from it all for game night or movie marathons with family and friends. Step inside this home to see the spacious designs and smart features that put the life you want within your reach.
$350,000
3182 Camelot Lane Belton, TX 76513
- Type:
- Single Family
- Sq.Ft.:
- 1,912
- Status:
- Active
- Beds:
- 3
- Lot size:
- 0.61 Acres
- Year built:
- 2020
- Baths:
- 4.00
- MLS#:
- 555680
ADDITIONAL INFORMATION
Modern Elegance Meets Expansive Outdoor Living: 3 Bed, 3.5 Bath Corner Lot Gem Welcome to this stunning modern home situated on a .6-acre corner lot with no HOA restrictions! Perfectly blending luxury and functionality, this residence boasts 3 spacious bedrooms and 3.5 baths, including a versatile full room on the first floor ideal for in-laws or older children. As you enter, you’ll be greeted by an open-concept layout that seamlessly integrates the kitchen, dining, and living areas. The gourmet kitchen features a sleek center island with breakfast bar, a walk-in pantry, ample cabinetry, and expansive countertops. This space flows effortlessly into the dining and living areas, creating an inviting atmosphere perfect for everyday living and entertaining. The second floor is a private retreat, with a master suite that includes a private balcony, double vanities, a Texas-sized walk-in closet, and an impressive shower. Additionally, the second floor features a bar area and a huge entertaining balcony wired for speakers, ideal for hosting gatherings or simply enjoying the outdoors. Step outside to your meticulously manicured backyard, where you'll find a large covered patio, shaded trees, and a matching shed. The outdoor space is designed for comfort and relaxation, offering the perfect setting for enjoying Texas evenings. Additional highlights of this home include a durable metal roof and ample parking on the expansive lot. Don’t miss out on the opportunity to own this exceptional property that truly has it all. Schedule your showing today!
- Type:
- Single Family
- Sq.Ft.:
- 1,898
- Status:
- Active
- Beds:
- 4
- Lot size:
- 0.14 Acres
- Year built:
- 2024
- Baths:
- 3.00
- MLS#:
- 556420
ADDITIONAL INFORMATION
NEW CONSTRUCTION BY CENTEX HOMES! AVAILABLE NOVEMBER 2024! As you step through the front door of the comfortable and versatile Eastgate, you will be greeted by a wide open living space highlighted by a large kitchen that extends into a dining room and generous family room. The owner's suite is spacious and features an oversized walk-in closet. The Eastgate is known for its bright, airy floor plan—including a spacious kitchen that flows into a large great room, ideal for entertaining. The open flow kitchen features elegant countertops, adding style and durability.
$283,672
1317 Big Sky Road Belton, TX 76513
- Type:
- Single Family
- Sq.Ft.:
- 1,584
- Status:
- Active
- Beds:
- 3
- Lot size:
- 0.14 Acres
- Year built:
- 2024
- Baths:
- 2.00
- MLS#:
- 556374
ADDITIONAL INFORMATION
NEW CONSTRUCTION BY CENTEX HOMES! AVAILABLE DECEMBER 2024! The Rayburn lives large for its square footage. At the rear of the home, a spacious family room opens onto a dining area and open kitchen. An island provides more space for casual dining or meal prep. The Rayburn features a total of three bedrooms, including a generous owner's suite. The two additional bedrooms also boast large walk-in closets, making this home ideal for growing families.
$346,351
1324 Big Sky Court Belton, TX 76513
- Type:
- Single Family
- Sq.Ft.:
- 2,285
- Status:
- Active
- Beds:
- 4
- Lot size:
- 0.14 Acres
- Year built:
- 2024
- Baths:
- 3.00
- MLS#:
- 556370
ADDITIONAL INFORMATION
NEW CONSTRUCTION BY CENTEX HOMES! AVAILABLE DECEMBER 2024! The two-story, new construction Dinero features a spacious and private owner's suite on the first floor, plus a loft and three bedrooms on the second. The Dinero offers comfortable living space for entertaining, or spending time with family. Open-concept dining and gathering areas make hosting a breeze, while the loft upstairs gives additional retreat space.
$303,620
1569 Laila Lane Belton, TX 76513
- Type:
- Single Family
- Sq.Ft.:
- 1,702
- Status:
- Active
- Beds:
- 3
- Lot size:
- 0.14 Acres
- Year built:
- 2024
- Baths:
- 2.00
- MLS#:
- 556363
ADDITIONAL INFORMATION
NEW CONSTRUCTION BY CENTEX HOMES! AVAILABLE NOVEMBER 2024! The one-story Morgan can be configured to fit your needs perfectly. This home offers open living at its best, with a bright, airy family room-kitchen that features a dining area and kitchen island. The base plan offers three bedrooms, including a generous owner's retreat.
- Type:
- Single Family
- Sq.Ft.:
- 2,285
- Status:
- Active
- Beds:
- 4
- Lot size:
- 0.14 Acres
- Year built:
- 2024
- Baths:
- 3.00
- MLS#:
- 556350
ADDITIONAL INFORMATION
NEW CONSTRUCTION BY CENTEX HOMES! AVAILABLE DECEMBER 2024! The two-story, new construction Dinero features a spacious and private owner's suite on the first floor, plus a loft and three bedrooms on the second. The Dinero offers comfortable living space for entertaining, or spending time with family. Open-concept dining and gathering areas make hosting a breeze, while the loft upstairs gives additional retreat space.
- Type:
- Single Family
- Sq.Ft.:
- 2,070
- Status:
- Active
- Beds:
- 4
- Lot size:
- 0.14 Acres
- Year built:
- 2024
- Baths:
- 3.00
- MLS#:
- 556348
ADDITIONAL INFORMATION
NEW CONSTRUCTION BY CENTEX HOMES! AVAILABLE DECEMBER 2024! The two-story Sandalwood features an open and inviting family gathering area, including a connected classic dining room and gourmet kitchen area with optional island, plus generous storage in the closet and large pantry. An upstairs game room offers additional space and an entertaining retreat when guests visit.
- Type:
- Single Family
- Sq.Ft.:
- 1,702
- Status:
- Active
- Beds:
- 3
- Lot size:
- 0.14 Acres
- Year built:
- 2024
- Baths:
- 2.00
- MLS#:
- 556213
ADDITIONAL INFORMATION
NEW CONSTRUCTION BY CENTEX HOMES! AVAILABLE DECEMBER 2024! The one-story Morgan can be configured to fit your needs perfectly. This home offers open living at its best, with a bright, airy family room-kitchen that features a dining area and kitchen island. The base plan offers three bedrooms, including a generous owner's retreat.
$449,999
5618 Fenton Ln Belton, TX 76513
- Type:
- Single Family
- Sq.Ft.:
- 3,018
- Status:
- Active
- Beds:
- 4
- Lot size:
- 0.33 Acres
- Year built:
- 2019
- Baths:
- 4.00
- MLS#:
- 5207265
- Subdivision:
- Three Creeks Ph I
ADDITIONAL INFORMATION
ASSUMABLE LOAN FOR VA BUYERS AT 2.25%! Discover this pristine residence in the highly desirable Three Creeks neighborhood within the Belton school district. This immaculate 4-bedroom, 3.5-bathroom home is designed for both comfort and style, featuring elegant granite countertops, stainless steel appliances, and a double oven—ideal for entertaining or family meals. Spanning 3,018 square feet, the home offers a spacious master suite with walk-in closets and a large loft/flex room upstairs for added versatility. Step outside to the expansive covered back patio, where you can unwind with a tranquil view of a lush, tree-filled forest and the added privacy of no rear neighbors. The generous front and back porches provide the perfect spots for outdoor relaxation. Plus, the community boasts walking and jogging trails just steps away, along with pavilions, volleyball courts, and river access. This immaculate home is a must-see!
- Type:
- Single Family
- Sq.Ft.:
- 2,070
- Status:
- Active
- Beds:
- 4
- Lot size:
- 0.14 Acres
- Year built:
- 2024
- Baths:
- 3.00
- MLS#:
- 556183
ADDITIONAL INFORMATION
NEW CONSTRUCTION BY CENTEX HOMES! AVAILABLE DEC 2024! The two-story Sandalwood features an open and inviting family gathering area, including a connected classic dining room and gourmet kitchen area with optional island, plus generous storage in the closet and large pantry. An upstairs game room offers additional space and an entertaining retreat when guests visit.

Listings courtesy of Unlock MLS as distributed by MLS GRID. Based on information submitted to the MLS GRID as of {{last updated}}. All data is obtained from various sources and may not have been verified by broker or MLS GRID. Supplied Open House Information is subject to change without notice. All information should be independently reviewed and verified for accuracy. Properties may or may not be listed by the office/agent presenting the information. Properties displayed may be listed or sold by various participants in the MLS. Listings courtesy of ACTRIS MLS as distributed by MLS GRID, based on information submitted to the MLS GRID as of {{last updated}}.. All data is obtained from various sources and may not have been verified by broker or MLS GRID. Supplied Open House Information is subject to change without notice. All information should be independently reviewed and verified for accuracy. Properties may or may not be listed by the office/agent presenting the information. The Digital Millennium Copyright Act of 1998, 17 U.S.C. § 512 (the “DMCA”) provides recourse for copyright owners who believe that material appearing on the Internet infringes their rights under U.S. copyright law. If you believe in good faith that any content or material made available in connection with our website or services infringes your copyright, you (or your agent) may send us a notice requesting that the content or material be removed, or access to it blocked. Notices must be sent in writing by email to [email protected]. The DMCA requires that your notice of alleged copyright infringement include the following information: (1) description of the copyrighted work that is the subject of claimed infringement; (2) description of the alleged infringing content and information sufficient to permit us to locate the content; (3) contact information for you, including your address, telephone number and email address; (4) a statement by you that you have a good faith belief that the content in the manner complained of is not authorized by the copyright owner, or its agent, or by the operation of any law; (5) a statement by you, signed under penalty of perjury, that the inf
 |
| This information is provided by the Central Texas Multiple Listing Service, Inc., and is deemed to be reliable but is not guaranteed. IDX information is provided exclusively for consumers’ personal, non-commercial use, that it may not be used for any purpose other than to identify prospective properties consumers may be interested in purchasing. Copyright 2024 Four Rivers Association of Realtors/Central Texas MLS. All rights reserved. |
Belton Real Estate
The median home value in Belton, TX is $307,200. This is higher than the county median home value of $255,300. The national median home value is $338,100. The average price of homes sold in Belton, TX is $307,200. Approximately 43.87% of Belton homes are owned, compared to 49.98% rented, while 6.15% are vacant. Belton real estate listings include condos, townhomes, and single family homes for sale. Commercial properties are also available. If you see a property you’re interested in, contact a Belton real estate agent to arrange a tour today!
Belton, Texas 76513 has a population of 22,866. Belton 76513 is less family-centric than the surrounding county with 31.6% of the households containing married families with children. The county average for households married with children is 32.07%.
The median household income in Belton, Texas 76513 is $51,490. The median household income for the surrounding county is $57,932 compared to the national median of $69,021. The median age of people living in Belton 76513 is 26.4 years.
Belton Weather
The average high temperature in July is 95 degrees, with an average low temperature in January of 35.6 degrees. The average rainfall is approximately 36.6 inches per year, with 0.2 inches of snow per year.
