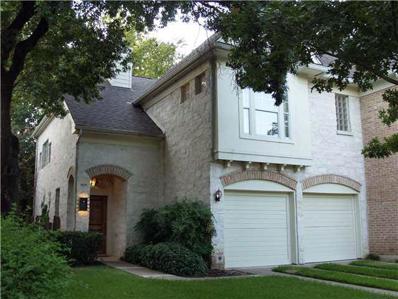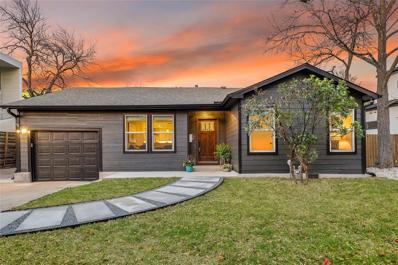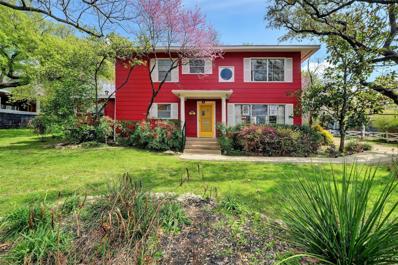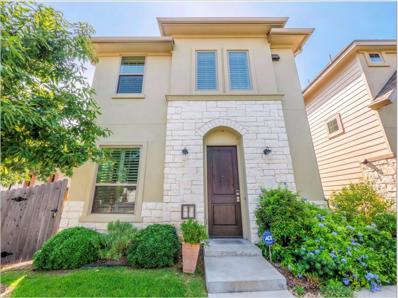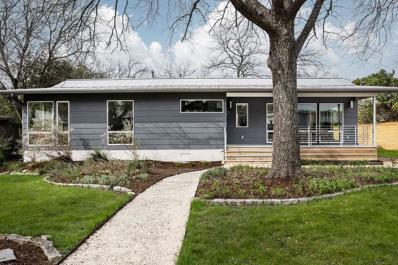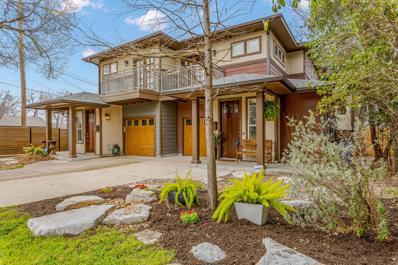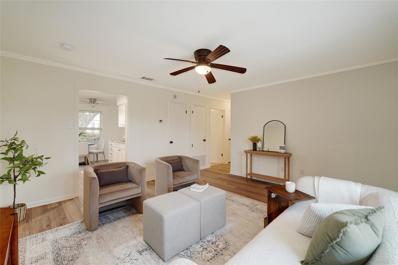Austin TX Homes for Rent
- Type:
- Townhouse
- Sq.Ft.:
- 1,875
- Status:
- Active
- Beds:
- 2
- Lot size:
- 0.08 Acres
- Year built:
- 1999
- Baths:
- 3.00
- MLS#:
- 8020859
- Subdivision:
- Tonkawa Bluff City Homes Condo
ADDITIONAL INFORMATION
***Move in now or lease back to seller.*** Welcome to this stunning townhome located at 3806 Bailey Lane #1! With 2 bedrooms, 2.5 baths, and a convenient 2-car garage, this elegant condo is perfect for those seeking both luxury and convenience. Situated in a prime location near 38th and Lamar, Central Market, Seton Hospital and numerous restaurants and shopping options, this home has many upgrades from the Elfa closet system in the primary suite to the Madera granite countertops and backsplash in the kitchen. The addition of a dedicated office/study and a serene backyard with a deck and tall shade trees make this property perfect for both work and play. Don't miss your chance to experience the perfect blend of sophistication and comfort in this beautiful townhome. Schedule a viewing today and discover the ideal place to call home!
$1,190,000
5201 Shoal Creek Blvd Austin, TX 78756
- Type:
- Single Family
- Sq.Ft.:
- 3,050
- Status:
- Active
- Beds:
- 4
- Year built:
- 1948
- Baths:
- 3.00
- MLS#:
- 6343006
- Subdivision:
- Shoalmont Add Sec 04
ADDITIONAL INFORMATION
Welcome to this stunning 1948 charmer located in the heart of Allandale! This rare one-story gem spans 3,050 square feet and is nestled on a large lot. With 4 bedrooms, 3 bathrooms, 2 living areas, and a fantastic outdoor space, this home offers a spacious and inviting living environment.As you step inside, you'll be greeted by a bright and open floor plan. The beautifully designed kitchen and adjacent dining room create a wonderful space for entertaining. Additionally, this home offers not one, not two, but three patios, providing even more space to entertain friends and family. Two large bedrooms at the front of the house accompany an updated full bathroom. There is a massive laundry and storage area conveniently located in the middle of the home, which is next to another full bathroom and oversized guest room. The primary bedroom retreat offers an en-suite complete with an oversized walk-in shower and a custom-designed closet with ample storage. This home boasts high-end finishes throughout, with custom bookshelves, a dry bar, and a huge entertainment room, making it perfect for hosting game nights or movie marathons. The large backyard provides endless potential for an ADU, pool, or office space. The location is unbeatable, just minutes from MoPac and within walking distance to some of Austin's best restaurants.Don't miss out on this showpiece of a home, complete with zero carpet, updated landscaping, and full surround French drain. Make this impressive property your own and start enjoying the best of Austin living!
$1,225,000
4111 Shoal Creek Blvd Austin, TX 78756
- Type:
- Single Family
- Sq.Ft.:
- 2,666
- Status:
- Active
- Beds:
- 2
- Year built:
- 1949
- Baths:
- 3.00
- MLS#:
- 1304901
- Subdivision:
- McGuires Subd No 1
ADDITIONAL INFORMATION
Gorgeous, unique, sun-filled, mid-century home situated on one of the largest lots (.4 acres) in beautiful Rosedale! This two-story 1949 home has 2,666 square feet of charm, including built-in bookshelves in the living room, a diner-style black and white kitchen with red accents, and stunning original Mexican tile covered patio overlooking the lush, expansive backyard. Features include four garage spaces, extra- large rooms, immaculate hardwoods, some with custom inlay, and an oversized sun porch upstairs that really brings the outside in. The lovely yard has ample space for more housing if desired. Excellent, walkable close-in location within minutes of restaurants, shopping and Central Market. On the first floor are the kitchen, living room, dining room, laundry room, a large, hidden closet, and a full bathroom. On the second floor, relax in an oversized primary suite with newly renovated, spacious primary bathroom, with a soaking tub, beautiful teak cabinetry, colorful tile, and space carved out for storing clothes and applying make-up. Also upstairs is the second bedroom with another en suite bathroom. Both bedrooms connect to a long sunroom with large glass windows overlooking a backyard of trees and serene green space. Make it a third bedroom, a large office, workout room, or relaxation area. The bedrooms are well-insulated and tranquil, minimizing outdoor sounds. There is plentiful storage throughout the home. One of the four garage bays is a flex space for an art studio, workshop, or band rehearsal area. Additional storage space with shelves is behind three garage bays. Come see this meticulously maintained property to fully appreciate this exceptional space!
- Type:
- Condo
- Sq.Ft.:
- 2,441
- Status:
- Active
- Beds:
- 3
- Lot size:
- 0.06 Acres
- Year built:
- 2016
- Baths:
- 3.00
- MLS#:
- 5161210
- Subdivision:
- Jeff Davis Place
ADDITIONAL INFORMATION
Come visit! Open concept downstairs living and dining space featuring wood floors that extend throughout the main level and powder room. The home’s large open kitchen has excellent custom cabinet storage, a quartz island breakfast bar, and Bosch stainless appliances. The second floor has a shared additional living space and 2 bedrooms. The primary bath offers an oversized glass shower, bathtub, and large walk-in closet. On the top floor, the versatile flex space can be utilized as a third bedroom, a private office, or a bonus media room. Attached two car garage. Enjoy low-maintenance living with landscape maintenance included in the monthly HOA fee. Truly a lock and leave property. No yard to maintina. Highly walkable neighborhood steps from to popular Burnet Rd. eateries and shopping.
$1,100,000
5410 Woodview Ave Austin, TX 78756
- Type:
- Single Family
- Sq.Ft.:
- 2,108
- Status:
- Active
- Beds:
- 3
- Year built:
- 1949
- Baths:
- 2.00
- MLS#:
- 8039203
- Subdivision:
- Shoalmont Add Sec 04
ADDITIONAL INFORMATION
Welcome to the peaceful serenity of Woodview! This meticulously renovated mid-century gem offers the perfect blend of vintage charm and modern convenience. As you step inside, you'll be greeted by stunning floor-to-ceiling windows that flood the space with natural light and give you that connected-to-nature feel from every room in the home. You'll feel a sense of space as you make your way through spacious living areas, bedrooms, and a kitchen that just calls you to invite friends over for a meal and a drink! There is plenty of room for both relaxation and entertainment. Nearly every corner of this residence has been thoughtfully updated, ensuring a seamless fusion of style and functionality. Another one of the highlights of this home is the backyard office/workshop, complete with electricity and A/C. Whether you're working from home, pursuing your creative endeavors, or simply seeking a quiet retreat, this versatile space offers endless possibilities. Outside, the spacious backyard provides the perfect backdrop for outdoor gatherings or peaceful moments of solitude. Imagine sipping your morning coffee on the patio or unwinding with a good book in the shade of mature trees. The location here is the best of the best! Walking distance from The Peached Tortilla, beloved Fonda San Miguel, Épicerie, Pinthouse Pizza, Upper Crust, East Side Pies, and HEB! Nestled into the neighborhood but easy access to downtown or really anything this city has to offer. Come and check this one out! (The main house is 1,948 sqft and the beautiful detached back space is 160 sqft) PRE-INSPECTED! Be sure to read the letter from seller and list of improvements in the attachments!
- Type:
- Condo
- Sq.Ft.:
- 2,243
- Status:
- Active
- Beds:
- 3
- Year built:
- 2011
- Baths:
- 3.00
- MLS#:
- 6830258
- Subdivision:
- 5308 Woodrow Condo
ADDITIONAL INFORMATION
Welcome to this exquisite Craftsman home nestled in the vibrant heart of Burnet Rd, offering three bedrooms, two and a half baths, and versatile spaces for dining and living, its thoughtfully laid-out floor plan offers both functionality and style. Meticulously designed, this property boasts a spacious open living/dining area, a gourmet kitchen with a walk-in pantry and breakfast nook, and a serene primary suite complete with a private balcony and luxurious bathroom featuring double vanities and a garden tub. High-end finishes abound, from bamboo and slate flooring to modern light fixtures and solid oak doors. Additional highlights include a loft area ideal for an office or playroom, a newly rebuilt travertine shower, and a screened-in porch overlooking the expansive backyard. With a new roof installed in Feb 2024 and its prime location near Burnet Rd's eateries and shops, this home offers both timelessness and convenience.
- Type:
- Condo
- Sq.Ft.:
- 908
- Status:
- Active
- Beds:
- 2
- Year built:
- 1982
- Baths:
- 2.00
- MLS#:
- 3117762
- Subdivision:
- Heritage Square Condo
ADDITIONAL INFORMATION
Rare 1-story end unit in the Heritage Square Condominium community, nestled into highly sought after Austin’s Rosedale neighborhood, walkable to neighborhood eateries, coffee shops, shopping, and the Shoal Creek greenbelt. Recent updates include interior paint, flooring, bathroom updates, lighting, and hardware updates. Courtyard and street views! Spacious and bright kitchen with updated cabinetry, stainless appliances, and granite counters. Finished out utility room with room for bike storage. Quiet end unit in a well-constructed complex with predominantly owner occupants/low turnover. Just one shared wall and no upstairs neighbor. One covered parking space plus ample guest parking. Zoned for A+ Austin public schools. Low-maintenance lock-and-go living awaits!

Listings courtesy of ACTRIS MLS as distributed by MLS GRID, based on information submitted to the MLS GRID as of {{last updated}}.. All data is obtained from various sources and may not have been verified by broker or MLS GRID. Supplied Open House Information is subject to change without notice. All information should be independently reviewed and verified for accuracy. Properties may or may not be listed by the office/agent presenting the information. The Digital Millennium Copyright Act of 1998, 17 U.S.C. § 512 (the “DMCA”) provides recourse for copyright owners who believe that material appearing on the Internet infringes their rights under U.S. copyright law. If you believe in good faith that any content or material made available in connection with our website or services infringes your copyright, you (or your agent) may send us a notice requesting that the content or material be removed, or access to it blocked. Notices must be sent in writing by email to [email protected]. The DMCA requires that your notice of alleged copyright infringement include the following information: (1) description of the copyrighted work that is the subject of claimed infringement; (2) description of the alleged infringing content and information sufficient to permit us to locate the content; (3) contact information for you, including your address, telephone number and email address; (4) a statement by you that you have a good faith belief that the content in the manner complained of is not authorized by the copyright owner, or its agent, or by the operation of any law; (5) a statement by you, signed under penalty of perjury, that the information in the notification is accurate and that you have the authority to enforce the copyrights that are claimed to be infringed; and (6) a physical or electronic signature of the copyright owner or a person authorized to act on the copyright owner’s behalf. Failure to include all of the above information may result in the delay of the processing of your complaint.
Austin Real Estate
The median home value in Austin, TX is $577,400. This is higher than the county median home value of $524,300. The national median home value is $338,100. The average price of homes sold in Austin, TX is $577,400. Approximately 41.69% of Austin homes are owned, compared to 51.62% rented, while 6.7% are vacant. Austin real estate listings include condos, townhomes, and single family homes for sale. Commercial properties are also available. If you see a property you’re interested in, contact a Austin real estate agent to arrange a tour today!
Austin, Texas 78756 has a population of 944,658. Austin 78756 is less family-centric than the surrounding county with 35.04% of the households containing married families with children. The county average for households married with children is 36.42%.
The median household income in Austin, Texas 78756 is $78,965. The median household income for the surrounding county is $85,043 compared to the national median of $69,021. The median age of people living in Austin 78756 is 33.9 years.
Austin Weather
The average high temperature in July is 95 degrees, with an average low temperature in January of 38.2 degrees. The average rainfall is approximately 34.9 inches per year, with 0.3 inches of snow per year.
