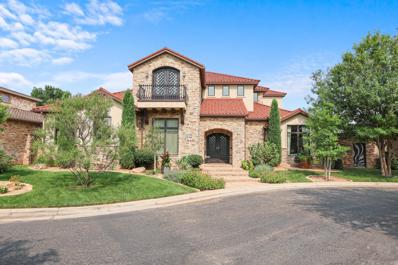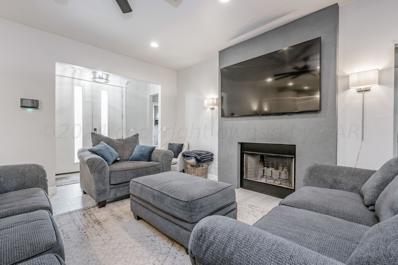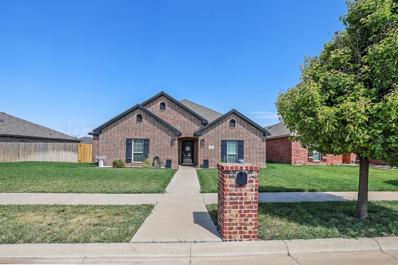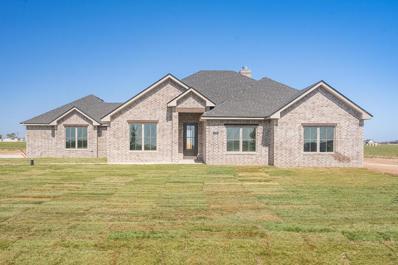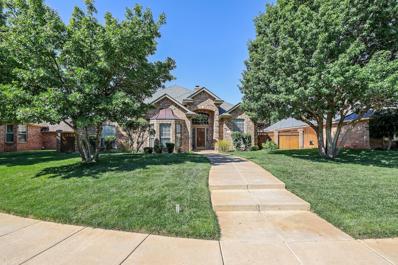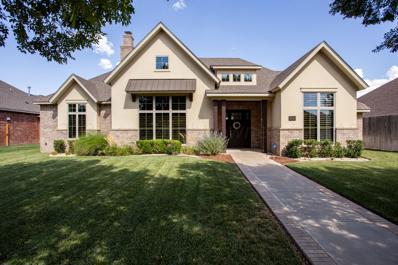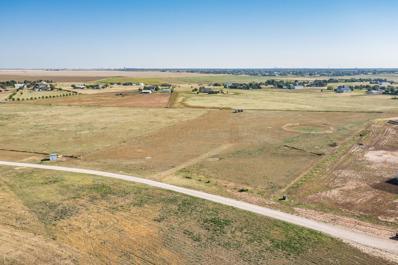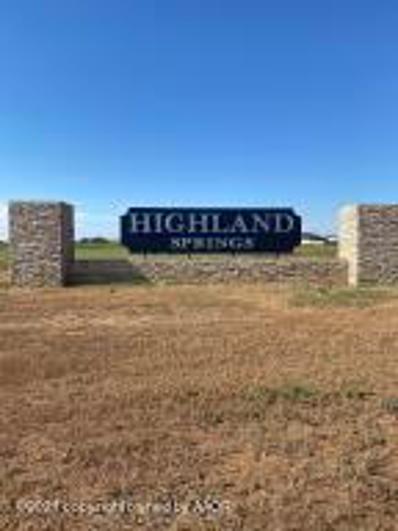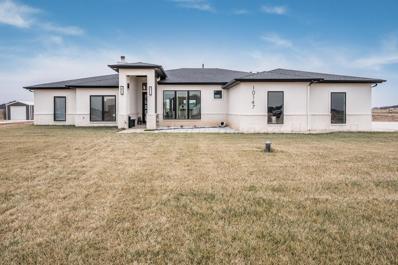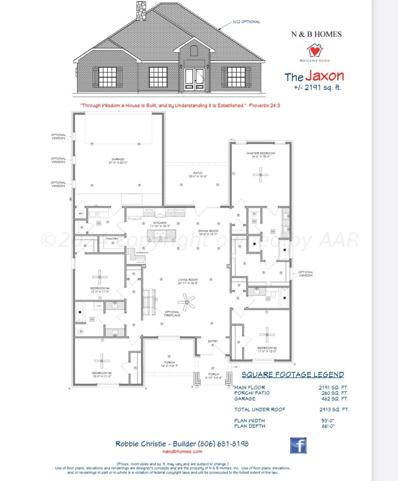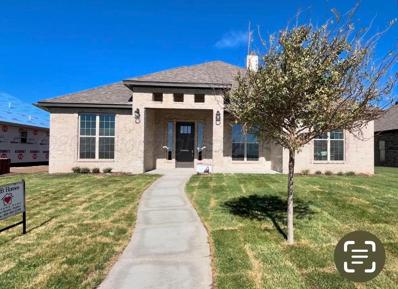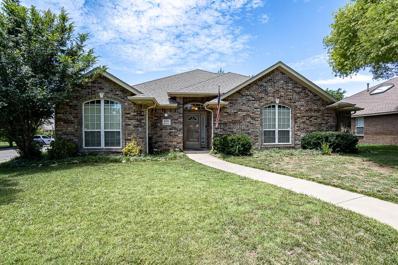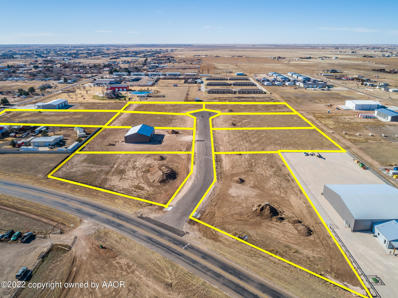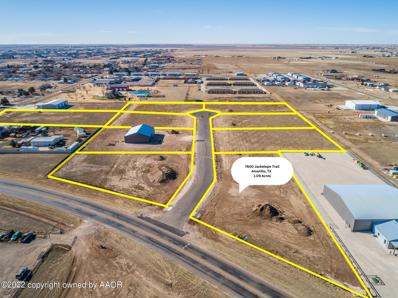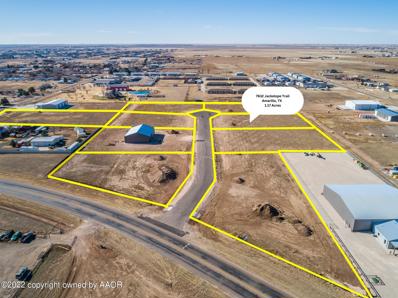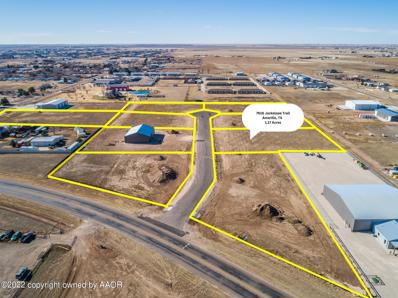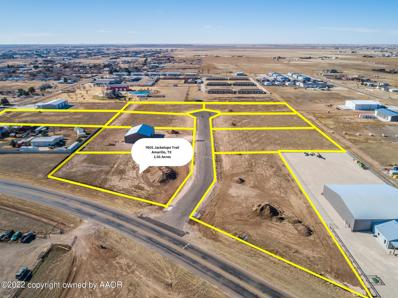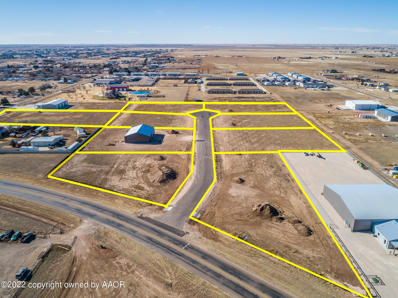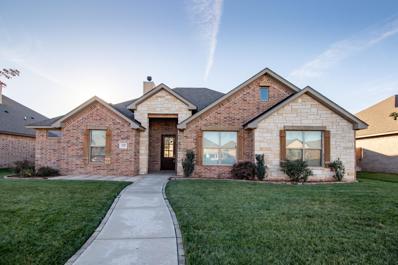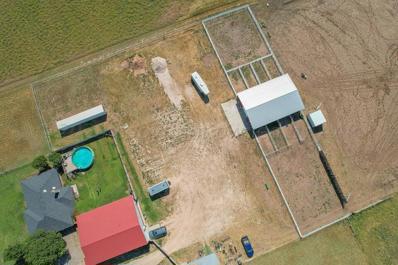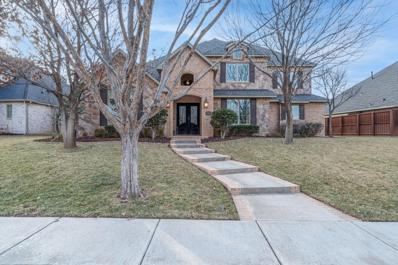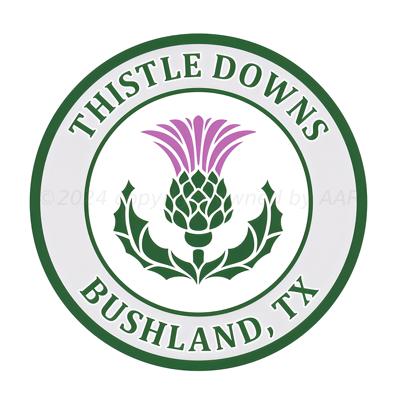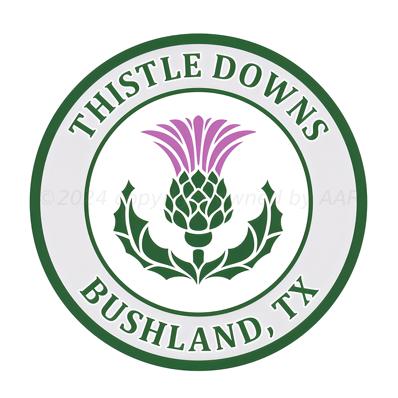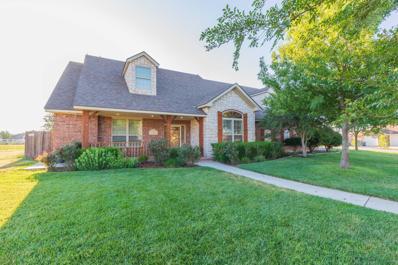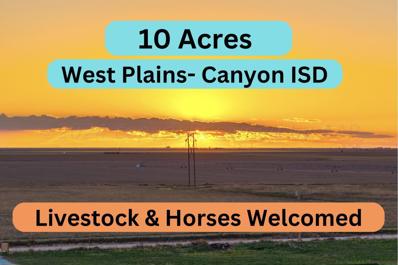Amarillo TX Homes for Rent
$1,295,000
6009 Tuscany Village Amarillo, TX 79119
- Type:
- Single Family
- Sq.Ft.:
- 4,523
- Status:
- Active
- Beds:
- 3
- Lot size:
- 0.17 Acres
- Year built:
- 2015
- Baths:
- 4.00
- MLS#:
- 24-7294
ADDITIONAL INFORMATION
Discover A Rare Gem In The Prestigious Tuscany Village—A Custom-Built Masterpiece By Boyd Johnston That Promises To Captivate & Impress. Custom furnishings can be purchased. From the moment you step through the entry, you are greeted by a stunning climate-controlled wine wall, seamlessly integrating into the elegant dining & kitchen spaces. This home's grandeur is accentuated by gorgeous beams gracing the 12-foot ceilings & antique lighting sourced from 1800s European castles & estates, as described by the seller. Rich Colorado wood flooring further enhances the home's sophistication. Designed with an open concept layout, this residence is perfect for both entertaining and intimate family gatherings. The living area has a coffered beam ceiling, beautiful stone fireplace, & is spacious for arranging furniture. The gourmet kitchen is a chef's dream, featuring top-of-the-line appliances including a Wolf range w/ double ovens, a pot filler, & a Sub-Zero refrigerator. The expansive island w/ bar seating is complemented by a nearby bar area equipped w/ an ice maker & beverage fridge. The powder bath showcases a stunning Onyx sink from Mexico, adding a touch of luxury. The isolated guest bedroom on the main floor offers privacy w/ its own en suite bath. The master suite is a sanctuary of relaxation, boasting a private patio w/ a pergola & hot tub, & direct access to the main patio. The master bath is equally impressive, featuring a walk-in tile shower, a freestanding tub, heated floors, double vanities, & a massive walk-in closet w/ extensive built-ins & a safe. An elevator or stairs provides access to the second level, where you'll find a spacious living area w/ a wet bar. The enormous Golf Simulator/Media Room has access to play your favorite international golf course. This upstairs wet bar is equipped w/ a dishwasher, ice maker, & beverage fridge. A 3rd guest room on this floor offers a Murphy bed that cleverly converts into a desk/office space & has access to a full bath. The orchestra balcony overlooks the outdoor patio. The outdoor living space is perfect for cozy evenings, featuring a beautiful patio w/ a fireplace, built-in grill for the chef, & a fountain. This home is not only luxurious but also practical, w/ spray foam insulation, handicap accessibility, an underground sprinkler system without sprinkler heads, integrated TVs & surround sound, a tornado shelter, custom silk drapes, plantation shutters & electric shades in the dining & kitchen areas. This residence in Tuscany Village exemplifies exceptional design & unparalleled comfort, creating an exquisite sanctuary for discerning homeowners.
$375,000
6106 Bay Ridge Amarillo, TX 79119
- Type:
- Single Family
- Sq.Ft.:
- 2,091
- Status:
- Active
- Beds:
- 4
- Year built:
- 2019
- Baths:
- 2.50
- MLS#:
- 24-7292
ADDITIONAL INFORMATION
Welcome to this stunning open-concept 4-bedroom, 3-bathroom home, where modern elegance meets practical design. Step into the spacious living area, flooded with natural light, creating an inviting atmosphere for both relaxation and entertaining. The kitchen boasts ample storage, and a large center island perfect for casual dining or meal prep. Each bedroom offers comfort and style, while the bathrooms feature contemporary fixtures and finishes, providing a spa-like retreat. Need a workspace? You'll find a dedicated desk space, ideal for productivity or studying, seamlessly integrated into the design. Whether you're enjoying a quiet evening indoors or hosting gatherings with friends and family, this home offers the perfect blend of style, functionality, and comfort for modern living
$307,000
9604 Asher Avenue Amarillo, TX 79119
Open House:
Sunday, 11/17 2:00-4:00PM
- Type:
- Single Family
- Sq.Ft.:
- 1,891
- Status:
- Active
- Beds:
- 4
- Lot size:
- 0.21 Acres
- Year built:
- 2014
- Baths:
- 2.00
- MLS#:
- 24-7285
ADDITIONAL INFORMATION
Discover Luxury in Hillside Terrace in this Entertainers Dream! Former Parade Home with Tons of Upgrades & an OVERSIZED LOT! Four Spacious Bedrooms, Two Full Bathrooms, Each with Double Sinks & an Oversized THREE-Car Garage w/Epoxy Stain. Open Floorplan w/Beautiful Stamped-Stained Concrete Floors. Gourmet Kitchen boasts Granite Countertops, Custom Bead Board Cabinets, Gas Range, Lots of Storage and a Two-Tiered Bar. Owner Retreat features a Jetted Tub, Separate Shower and Plenty of Counterspace. Step into Your Backyard with an Above Ground Pool w/Deck, Large Patio with a Covered Pergola. Perfect for Enjoying the West Texas Sunsets. Walking Distance to Hillside Elementary & In the West Plains High School District. This Home is a Must See....Schedule Your Tour Today!
- Type:
- Single Family
- Sq.Ft.:
- 2,122
- Status:
- Active
- Beds:
- 4
- Lot size:
- 1 Acres
- Year built:
- 2024
- Baths:
- 2.00
- MLS#:
- 24-7259
ADDITIONAL INFORMATION
Beautiful, new construction in Mesquite Ridge West! You are sure to love this location in a fast-growing area, just minutes away from both Amarillo and Canyon. This home sits on a cul-de-sac and offers 4 bedrooms, 2 bathrooms, and a 3-car garage. The home features a nice floor plan, an open-concept living area, and an isolated master suite, all with beautiful finishes throughout.
$440,000
4704 Easely Amarillo, TX 79119
- Type:
- Single Family
- Sq.Ft.:
- 2,532
- Status:
- Active
- Beds:
- 4
- Lot size:
- 0.18 Acres
- Year built:
- 1999
- Baths:
- 2.50
- MLS#:
- 24-7256
ADDITIONAL INFORMATION
On a quiet cul-de-sac in the Colonies is this inviting 4-bedroom, 2.5 bath, 3 car garage home. The centrally located family room provides access to the kitchen with granite countertops and a large pantry, a formal dining room to the front of the house, and a large connecting den as a second living area. The family room boasts an impressive wood or gas fireplace. The isolated owners suite features an on-suite bathroom with his and hers walk-in closets, a jetted tub, a separate shower and double sinks in the vanity. The hall bath also has dual vanity sinks. All bedrooms feature walk-in closets. The two fenced yards have easy care landscaping - one with a covered patio and the other with a beautiful pergola and gas connection perfect for barbecuing. The HVAC provides either heat pump or gas heating for your comfort. The home features cement curbing around the entire foundation, no HOA fees PID. This is truly a place that you can call home. Come see this well-cared-for, move in ready home in person.
$629,900
5403 Walesa Court Amarillo, TX 79119
- Type:
- Single Family
- Sq.Ft.:
- 3,017
- Status:
- Active
- Beds:
- 4
- Year built:
- 2011
- Baths:
- 2.75
- MLS#:
- 24-7231
ADDITIONAL INFORMATION
Welcome to your dream home in the prestigious neighborhood of The Colonies, where elegance meets comfort! This stunning residence showcases an impressive design with new hardwood floors that flow seamlessly through the main living areas, dining room, and kitchen, creating an inviting and sophisticated atmosphere. As you enter, you're greeted by a bright and airy foyer that leads to an expansive living area, perfect for entertaining or relaxing with family. The gourmet kitchen features modern appliances, ample counter space, and a stylish dining area, ideal for hosting dinner parties or enjoying casual meals. This home offers four spacious bedrooms, each thoughtfully designed to provide privacy and comfort. The three well-appointed bathrooms feature contemporary fixtures and finishes, ensuring convenience for family and guests. The expansive upstairs media room adds a delightful touch, providing endless playroom, home office, or media room possibilities. Step outside to discover your private oasis, complete with an east-facing covered patio in the backyard. The beautifully landscaped yard invites you to host outdoor gatherings or enjoy peaceful evenings under the stars. With a three-car garage, you'll have plenty of space for vehicles and storage. Experience the tranquility and luxury of The Colonies, where your dream lifestyle awaits. Don't miss the opportunity to make this exquisite property your ownschedule a tour today and envision the life you can create in this remarkable home!
- Type:
- Land
- Sq.Ft.:
- n/a
- Status:
- Active
- Beds:
- n/a
- Lot size:
- 5.11 Acres
- Baths:
- MLS#:
- 24-7173
ADDITIONAL INFORMATION
Welcome to your new 5+ acre escape in SW Amarillo! This property already has a well in place along with electric and a small storage shed. The wide open lot offers you a totally blank canvas to make your own! Plenty room to build your dream home or escape from the hustle and bustle. Barndos are allowed! Don't miss this opportunity to grab your own slice of paradise! Professional photos coming soon!
- Type:
- Land
- Sq.Ft.:
- n/a
- Status:
- Active
- Beds:
- n/a
- Lot size:
- 1.06 Acres
- Baths:
- MLS#:
- 24-7137
ADDITIONAL INFORMATION
This Highland Springs unimproved, one acre lot, that faces east, is a great opportunity for someone looking to build their dream country home with plenty of space to spare. Electric, gas, cable, and internet are all available. In a convenient location to both Amarillo and Canyon. Buying this lot, then choosing your own builder, ensures that your custom home meets all of your unique needs. This a great opportunity to build a custom home in a beautiful and convenient location. the perimeter survey has been completed, so building can start quickly. Drive by and take a look today!!
- Type:
- Single Family
- Sq.Ft.:
- 2,359
- Status:
- Active
- Beds:
- 4
- Lot size:
- 1.02 Acres
- Year built:
- 2022
- Baths:
- 4.00
- MLS#:
- 24-7080
ADDITIONAL INFORMATION
Show stopper home for sale in Wildflower! 4 Bedroom, 3.5 Bath, 3 Car Garage, sitting on an acre corner lot!! Discover luxury living in this modern county house. Elegant formal dining with gold accents, a butler's pantry, and a chic coffee bar define the sophisticated kitchen. Unwind in the luxurious owner's suite, complete with a master closet that seamlessly connects to the utility room for added convenience. The ensuite bathroom is a spa-like retreat with a soaking tub. A wood-burning fireplace adds warmth to the open living space. A fourth bedroom with a private en-suite bathroom, offering privacy and comfort. Step outside to the covered patio overlooking the expansive yard
- Type:
- Single Family
- Sq.Ft.:
- 2,191
- Status:
- Active
- Beds:
- 4
- Year built:
- 2024
- Baths:
- 3.00
- MLS#:
- 24-7070
ADDITIONAL INFORMATION
Step into the Jaxon floor plan by N&B HOMES. Located in the Greenways in the desirable West Plains school district. This four bedroom, three bath home is great for the family on the go, With its open floor plan and isolated mater. Use builders preferred lender Deanna with Texas Tech Credit Union and receive up to $4500 in closing assistance. If any other lender is used no assistance will be given.
Open House:
Sunday, 11/17 3:00-5:00PM
- Type:
- Single Family
- Sq.Ft.:
- 2,300
- Status:
- Active
- Beds:
- 4
- Year built:
- 2024
- Baths:
- 3.00
- MLS#:
- 24-7068
ADDITIONAL INFORMATION
This Beautiful new home by N&B Homes is just waiting for you to make it your own. With four bedrooms and three baths its perfect for the growing family. Located in the desirable West Plains district. Use builders preferred lender, Deanna with Texas Tech Credit Union, and receive up to $4500 help in closing cost. If any other lender is used no help will be given.
- Type:
- Other
- Sq.Ft.:
- 2,252
- Status:
- Active
- Beds:
- 4
- Year built:
- 2006
- Baths:
- 2.75
- MLS#:
- 24-7056
ADDITIONAL INFORMATION
Located in the West Plains School District......you don't want to miss this huge home on a corner lot in Hillside Terrace. Priced at PRAD value and one of the lowest per square foot in the area!! This home has large rooms, an isolated master bedroom, an isolated Mother-In-Law Suite, AND a 3-car garage! With 2 other bedrooms and an office, there is plenty of room for everybody! The back yard has a new fence and large concrete patio, and is accessible through the dining area, master bedroom, and the garage. The master bathroom is amazing! Featuring a jetted soaking tub, separate shower and his & hers vanities, as well as a large, walk-in closet with a built-in dresser. The carpets will be professionally cleaned before closing. Make your appointment to see this large home today!
ADDITIONAL INFORMATION
1+ acres lots for sale. Build to suite options available. Excellent high visibility commercial location right off S. Coulter and close TO I-27. Many options available.
ADDITIONAL INFORMATION
1+ acres lots for sale. Build to suite options available. Excellent high visibility commercial location right off S. Coulter and close TO I-27. Many options available.
ADDITIONAL INFORMATION
1+ acres lots for sale. Build to suite options available. Excellent high visibility commercial location right off S. Coulter and close TO I-27. Many options available.
ADDITIONAL INFORMATION
1+ acres lots for sale. Build to suite options available. Excellent high visibility commercial location right off S. Coulter and close TO I-27. Many options available.
- Type:
- General Commercial
- Sq.Ft.:
- n/a
- Status:
- Active
- Beds:
- n/a
- Lot size:
- 1 Acres
- Baths:
- MLS#:
- 24-7016
ADDITIONAL INFORMATION
1+ acres lots for sale. Build to suite options available. Excellent high visibility commercial location right off S. Coulter and close TO I-27. Many options available.
- Type:
- General Commercial
- Sq.Ft.:
- n/a
- Status:
- Active
- Beds:
- n/a
- Lot size:
- 1 Acres
- Baths:
- MLS#:
- 24-7020
ADDITIONAL INFORMATION
1+ acres lots for sale. Build to suite options available. Excellent high visibility commercial location right off S. Coulter and close TO I-27. Many options available.
$399,900
6106 Bowery Amarillo, TX 79119
- Type:
- Single Family
- Sq.Ft.:
- 2,306
- Status:
- Active
- Beds:
- 4
- Year built:
- 2019
- Baths:
- 2.00
- MLS#:
- 24-6995
ADDITIONAL INFORMATION
BEAUTIFUL 4-Bedroom, 2-Bath Home in Time Square Village. Modern elegance meets convenience in this pristine home. With neutral grays, beautiful granite throughout a beautiful Austin stone wood-burning fireplace in the living room and spacious 3-car garage.
- Type:
- Other
- Sq.Ft.:
- 1,780
- Status:
- Active
- Beds:
- 3
- Lot size:
- 10 Acres
- Year built:
- 1987
- Baths:
- 4.50
- MLS#:
- 24-6969
ADDITIONAL INFORMATION
Discover an exceptional equestrian property featuring a roping arena, encompassing 10 acres and two residences. This newly listed estate includes a 3-bedroom, 2-bathroom brick home alongside a spacious 40x60 barndominium, also with 3 bedrooms and 2 bathrooms. The entire property is securely fenced, featuring a cedar post fence with a lockable pipe gate for enhanced privacy along the northern boundary. The brick home boasts a fully enclosed front and backyard, complemented by a 6-foot metal fence surrounding the backyard, which also features a 24-foot above-ground pool with a deck. The barndominium offers an open-concept layout, with options for either 3 bedrooms or 2 bedrooms plus an office with a separate outside entry, as well as an oversized garage. The horse facilities include....
- Type:
- Single Family
- Sq.Ft.:
- 4,885
- Status:
- Active
- Beds:
- 5
- Year built:
- 2011
- Baths:
- 5.75
- MLS#:
- 24-6953
ADDITIONAL INFORMATION
This stunning 5-bed, 6.5 bath, 2-story residence redefines elegance and comfort, boasting a spacious layout and exquisite design throughout. The heart of the home lies in the open-concept kitchen and family-friendly breakfast area. The kitchen is equipped with ample counter space, and a center island, making it a haven for culinary enthusiasts and a central hub for family activities. Ascending the staircase, you'll discover a second living area on the upper level, perfect for transforming into a media room for movie nights or a play area for the family. Venture outdoors to the POOL and spa that are perfect for relaxation and entertainment. Beat the heat and get some shade in the expansive covered patio, where an outdoor cooking area and a cozy fireplace create an inviting atmosphere.
- Type:
- Land
- Sq.Ft.:
- n/a
- Status:
- Active
- Beds:
- n/a
- Lot size:
- 1.25 Acres
- Baths:
- MLS#:
- 24-6950
ADDITIONAL INFORMATION
INCREDIBLE OPPORTUNITY TO BUILD IN THE HEAVY COMMERCIAL DISTRICT OF THISTLE DOWNS. FOUR 1.25 ACRE TRACTS AND ONE 2.36 ACRE TRACT AVAILABLE. SMALLER TRACTS CAN BE COMBINED. THIS UP AND COMING AREA IN SOUTH BUSHLAND WILL SOON SHOWCASE HUNDREDS OF RESIDENTIAL LOTS, BARNDO LOTS AND COMMERCIAL LOTS FOR BUSINESS AND RETAIL DEVELOPMENT ON BUSHLAND ROAD. EASY ACCESS TO I40 AND THE NEW 335 LOOP. DON'T MISS OUT! REACH OUT TODAY FOR A COPY OF THE RESTRICTIONS OR ANY ADDITIONAL INFORMATION!
- Type:
- General Commercial
- Sq.Ft.:
- n/a
- Status:
- Active
- Beds:
- n/a
- Lot size:
- 1.25 Acres
- Baths:
- MLS#:
- 24-6945
ADDITIONAL INFORMATION
INCREDIBLE OPPORTUNITY TO BUILD IN THE HEAVY COMMERCIAL DISTRICT OF THISTLE DOWNS. FOUR 1.25 ACRE TRACTS AND ONE 2.36 ACRE TRACT AVAILABLE. SMALLER TRACTS CAN BE COMBINED. THIS UP AND COMING AREA IN SOUTH BUSHLAND WILL SOON SHOWCASE HUNDREDS OF RESIDENTIAL LOTS, BARNDO LOTS AND COMMERCIAL LOTS FOR BUSINESS AND RETAIL DEVELOPMENT ON BUSHLAND ROAD. EASY ACCESS TO I40 AND THE NEW 335 LOOP. DON'T MISS OUT! REACH OUT TODAY FOR A COPY OF THE RESTRICTIONS OR ANY ADDITIONAL INFORMATION!
$549,000
9101 Arena Amarillo, TX 79119
- Type:
- Single Family
- Sq.Ft.:
- 3,890
- Status:
- Active
- Beds:
- 4
- Lot size:
- 1 Acres
- Year built:
- 2005
- Baths:
- 3.50
- MLS#:
- 24-6928
ADDITIONAL INFORMATION
Discover luxury living in this one-owner home in Bushland South! This expansive 4-bedroom, 4-bathroom home boasts an incredible amount of space, offering room for everyone. The heart of the home is the very large kitchen, featuring abundant cabinet space and counter space galore—perfect for cooking and entertaining. A standout feature is the large walk-in pantry that doubles as a safe room, providing extra security and convenience. Enjoy the comfort of an office, a sunroom for relaxation, and a versatile room upstairs for all the activities! The property also includes a covered front porch, a three-car garage, and sprinklers in both the front and back yards to maintain the lush landscape. All of this sits on a full acre!! Don't miss this incredible opportunity!
- Type:
- Land
- Sq.Ft.:
- n/a
- Status:
- Active
- Beds:
- n/a
- Lot size:
- 10 Acres
- Baths:
- MLS#:
- 24-6876
ADDITIONAL INFORMATION
Did you hear that sound? It's the quiet sound of country living on 10 ACRES! You may have just found the perfect place to BUILD YOUR NEW DREAM HOME. You get to enjoy the quiet country lifestyle AND the city convenience... the best of both worlds! Wide open spaces in every direction offer beautiful unobstructed sunrise & sunset views! This 10 acre lot is located SW of town in the WEST PLAINS HS District in CISD, just minutes from the Amarillo city limits. Plenty of room to also build a shop, barn, or even a second residence on the property. Minimal restrictions (no manufactured homes allowed) HORSES & LIVESTOCK are welcomed! Owner Financing options are also available if desired. Call today for more information or to make this piece of Texas your very own!

Amarillo Real Estate
The median home value in Amarillo, TX is $188,500. This is lower than the county median home value of $224,700. The national median home value is $338,100. The average price of homes sold in Amarillo, TX is $188,500. Approximately 52.79% of Amarillo homes are owned, compared to 37.09% rented, while 10.12% are vacant. Amarillo real estate listings include condos, townhomes, and single family homes for sale. Commercial properties are also available. If you see a property you’re interested in, contact a Amarillo real estate agent to arrange a tour today!
Amarillo, Texas 79119 has a population of 200,371. Amarillo 79119 is more family-centric than the surrounding county with 33.96% of the households containing married families with children. The county average for households married with children is 33.93%.
The median household income in Amarillo, Texas 79119 is $55,174. The median household income for the surrounding county is $70,544 compared to the national median of $69,021. The median age of people living in Amarillo 79119 is 34.1 years.
Amarillo Weather
The average high temperature in July is 91.3 degrees, with an average low temperature in January of 21.7 degrees. The average rainfall is approximately 20.5 inches per year, with 15.1 inches of snow per year.
