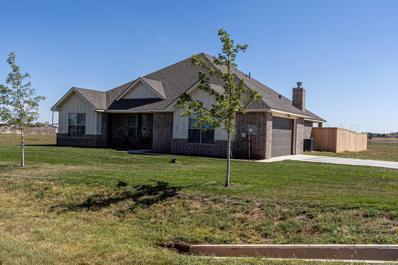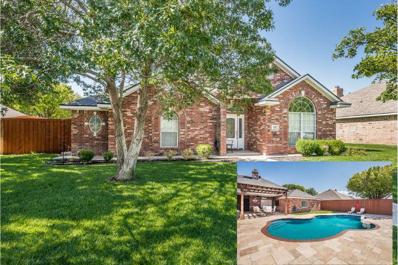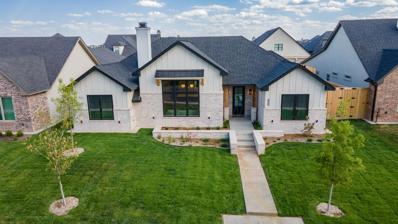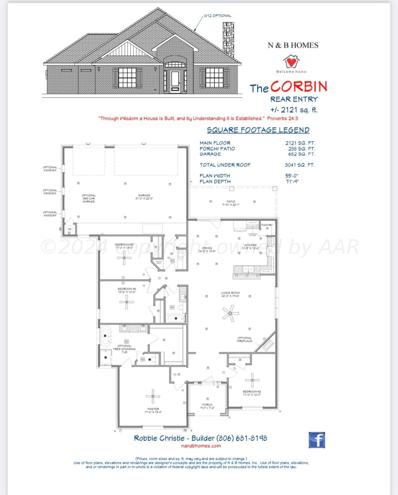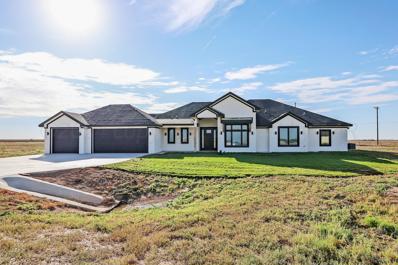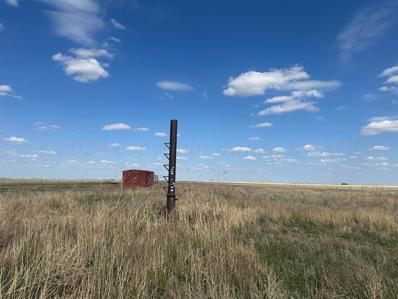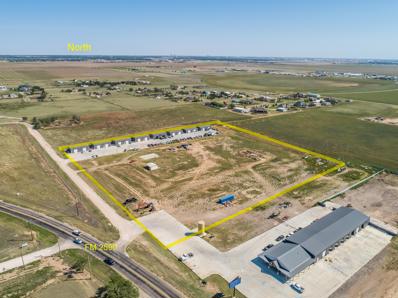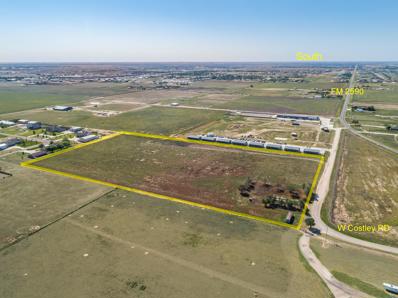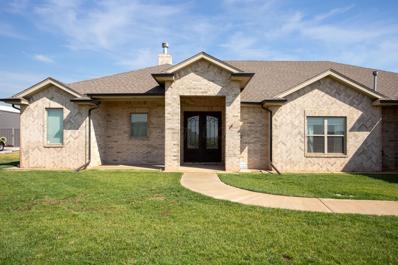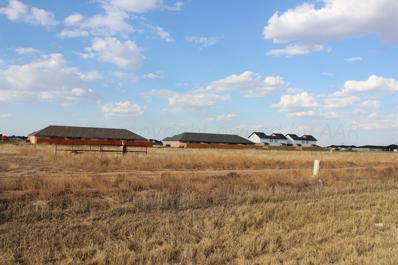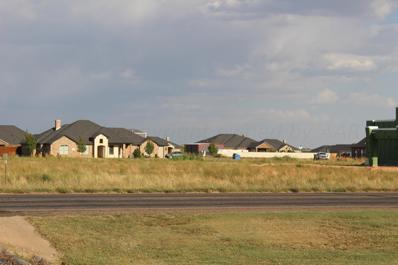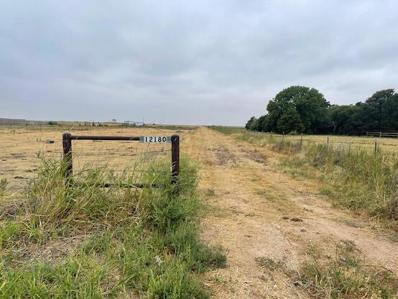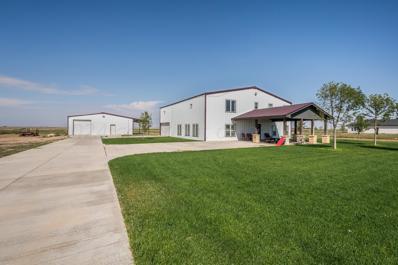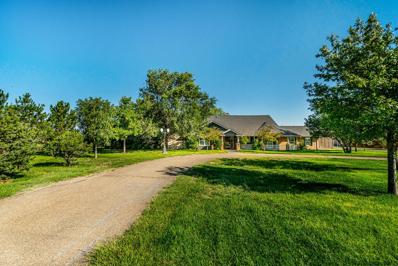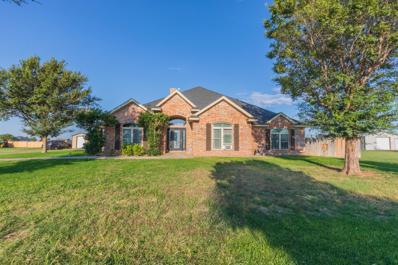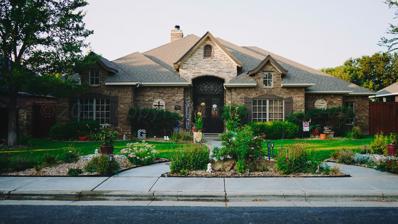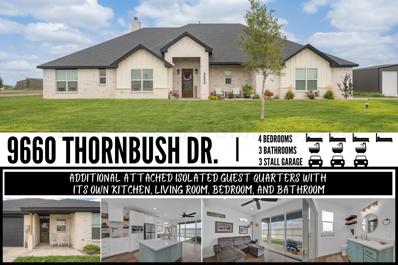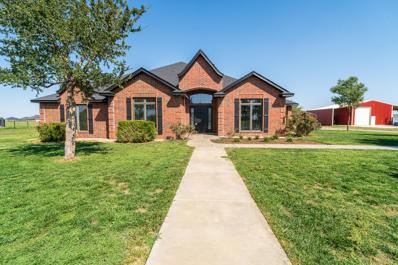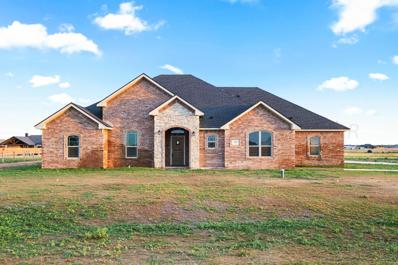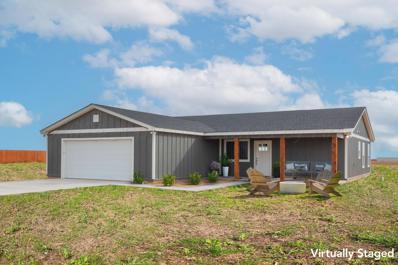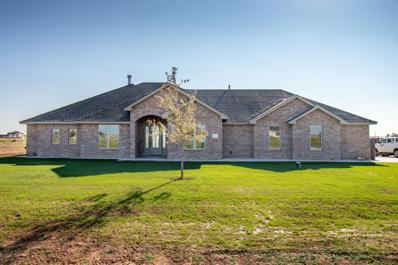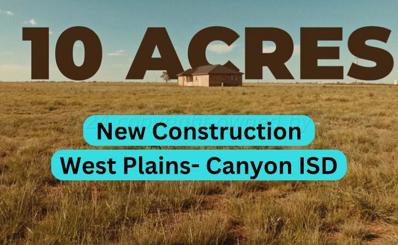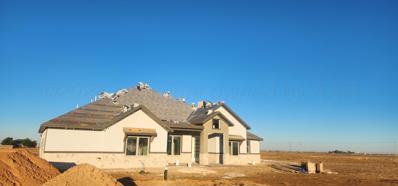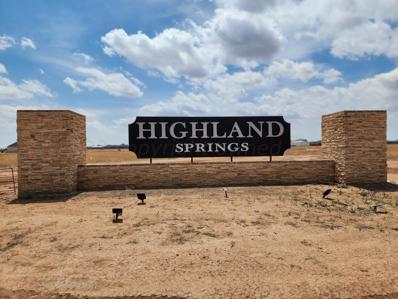Amarillo TX Homes for Rent
- Type:
- Single Family
- Sq.Ft.:
- 2,242
- Status:
- Active
- Beds:
- 4
- Lot size:
- 1.02 Acres
- Year built:
- 2022
- Baths:
- 2.00
- MLS#:
- 24-7989
ADDITIONAL INFORMATION
Beautiful almost new home in Mesquite Ridge! Soft neutral colors throughout give off a very pleasing ambiance to this 4 bedroom 2 bath home on 1.02 acres. New backyard fence installed in Spring 2024 along with extra concrete added to extend back patio. Lots of natural light to enjoy along with being on a cul de sac in this family friendly neighborhood. Also, the sunsets are amazing to see!
- Type:
- Single Family
- Sq.Ft.:
- 2,171
- Status:
- Active
- Beds:
- 3
- Year built:
- 2000
- Baths:
- 2.00
- MLS#:
- 24-7988
ADDITIONAL INFORMATION
This remarkable home truly has everything you could desire. It boasts an enticing in-ground pool accompanied by a spacious covered patio and a charming pergola. These outdoor features create an inviting space for relaxation and enjoyment. Inside the house, you'll find three bedrooms and two bathrooms, providing ample room for comfortable living. The flexible layout includes a formal dining area and breakfast nook. The two-car garage offers convenience and additional storage options. The presence of wood floors throughout the home adds a touch of elegance and warmth to the living spaces. The home has a modern and updated feel. The kitchen has been tastefully updated with granite countertops, offering a stylish and functional space for meal preparation. SEE SUPPLEMENT/MORE The generous living area provides ample room for both relaxation and entertaining. Nestled in the desirable neighborhood of Westover, this home benefits from its excellent location. Residents can enjoy access to nearby schools, shopping centers, and other local amenities. The community itself is known for its welcoming atmosphere, adding to the overall appeal and desirability of the property. Don't miss out on the opportunity to make this move-in ready home your own!
$659,900
8355 N Liberty Amarillo, TX 79119
Open House:
Sunday, 11/17 2:00-4:00PM
- Type:
- Single Family
- Sq.Ft.:
- 2,801
- Status:
- Active
- Beds:
- 4
- Year built:
- 2024
- Baths:
- 3.00
- MLS#:
- 24-7947
ADDITIONAL INFORMATION
Welcome to this luxurious home located in the Colonies. This spacious residence boasts 4 bedrooms and 3 bathrooms providing ample space for family and guests. The open floor plan seamlessly connects the living, dining, and kitchen areas, making it perfect for entertaining. The gourmet kitchen features top-quality appliances and finishes, ideal for any home chef. The large backyard is a private oasis, complete with a patio and outdoor fireplace, perfect for relaxing or hosting gatherings. The privacy fence ensures a sense of seclusion and tranquility. A 3-car tandem garage offers plenty of storage and parking space. This high-end home combines luxury and functionality, providing the perfect setting for modern living.
- Type:
- Single Family
- Sq.Ft.:
- 2,121
- Status:
- Active
- Beds:
- 4
- Year built:
- 2024
- Baths:
- 2.00
- MLS#:
- 24-7949
ADDITIONAL INFORMATION
This open concept plan with four bedrooms and two bathrooms is located in the very desirable West Plains school district. With an isolated master for privacy and its three-car garage this home is sure to please. Use builders preferred lender, Deanna with Texas Tech Credit Union, and receive up to $4500 help in closing assistance. If any other lender is used no assistance will be given.
- Type:
- Single Family
- Sq.Ft.:
- 2,543
- Status:
- Active
- Beds:
- 4
- Lot size:
- 1.2 Acres
- Year built:
- 2024
- Baths:
- 3.00
- MLS#:
- 24-7910
ADDITIONAL INFORMATION
Welcome To Your New Home In Tierra Santa—A Stunning New Construction Home Situated On A Tranquil Cul-De-Sac & Set On A 1.2-Acre Lot. This beautiful residence offers 4 spacious bedrooms, 3 full bathrooms & a 3 car garage, combining modern amenities w/ elegant design. Amenities include gold accent hardware, stained beam ceiling accents, quartz countertops, & wood tile flooring in the living areas. As you step inside, you're greeted by a dramatic entry featuring a vaulted beam ceiling adorned w/ a chandelier, setting a tone of refined luxury. The expansive living area boasts ample space for arranging furniture effortlessly, complemented by a cozy fireplace w/ gas logs, perfect for those cooler evenings. The dining area is designed to accommodate a large table, making it ideal for family gatherings & entertaining guests. The kitchen is a chef's delight, equipped w/ a 5-burner gas cooktop, double ovens, a microwave, & abundant cabinet & counter space. A walk-in pantry adds to the convenience, while the island w/ bar seating invites you to entertain friends & family w/ ease. The isolated owner's retreat offers a serene escape, featuring a spa-like bathroom w/ a free-standing soaking tub, a walk-in shower, & dual sink vanities. Bedrooms 2 & 3 are connected by a Jack and Jill bath, & the 4th bedroom has easy access to a full hall bath, ensuring comfort & privacy for all. Step outside to enjoy the covered back porch, perfect for relaxation. The home also includes sod & sprinklers in both the front & back yards, along w/ a fenced backyard, providing a complete outdoor living experience. This property seamlessly blends luxury & functionality, offering a truly exceptional living environment. Come experience the perfect combination of modern amenities & elegant design in Tierra Santa.
$110,000
Sampson Road Amarillo, TX 79119
- Type:
- Land
- Sq.Ft.:
- n/a
- Status:
- Active
- Beds:
- n/a
- Lot size:
- 10.04 Acres
- Baths:
- MLS#:
- 24-7912
ADDITIONAL INFORMATION
Sunset Views! 10.04 Acres in Canyon ISD. Build your dream home with minimal restrictions. Well on property.
$2,600,000
12177 Fm 2590 Amarillo, TX 79119
- Type:
- General Commercial
- Sq.Ft.:
- n/a
- Status:
- Active
- Beds:
- n/a
- Year built:
- 2023
- Baths:
- MLS#:
- 24-7906
ADDITIONAL INFORMATION
Exceptional commercial listing on the rapidly growing FM 2590/VFW Road corridor. This property features eight newly constructed 40 x 60 commercial shops, each equipped with amenities including overhead doors, bathrooms, and, spray foam insulation and additional 9 acres for potential future development. Strategic Location: Situated on a high-traffic, expanding road, ensuring excellent visibility and accessibility. Turnkey Shops: Each unit is designed to meet contemporary business needs with overhead doors for easy access, dedicated bathrooms, and superior insulation for energy efficiency. The existing shops are 100% occupied, demonstrating strong demand and a vibrant business environment. Expansion Potential: The additional 9 acres of land are primed for future growth.
- Type:
- Land
- Sq.Ft.:
- n/a
- Status:
- Active
- Beds:
- n/a
- Lot size:
- 14.03 Acres
- Baths:
- MLS#:
- 24-7895
ADDITIONAL INFORMATION
14 Acres off the growing and increasingly trafficked SW corridor FM 2590/VFW of Amarillo. Estimated daily traffic count of over 8,000 per day. Well located on property.
$608,000
8450 Matilda Lane Amarillo, TX 79119
- Type:
- Single Family
- Sq.Ft.:
- 2,615
- Status:
- Active
- Beds:
- 4
- Lot size:
- 1 Acres
- Year built:
- 2021
- Baths:
- 3.00
- MLS#:
- 24-7876
ADDITIONAL INFORMATION
Nestled in the Village at Four Corners, this gorgeous 4 bedroom, 3 bath home offers the perfect blend of comfort and style. Step inside to discover a bright and open living area with high ceilings and a woodburning stone fireplace. The great room opens up to a covered back patio overlooking the lush backyard, complete with 2 storage sheds. The kitchen is a dream with a gas range, double ovens, and a large bar that can sit several people. Kitchen opens up to a dining space that can accomodate a large table so there is plenty of space for family gatherings or entertaining. Isolated primary bedroom with a closet & bath fit for a movie star! 3 other bedrooms, one isolated with a nearby bath for convenience. Two of the bedrooms share a bathroom. And guess what? One bedroom has a built-in murphy bed which conveys with the sale of the property! A 3-car garage attached to the home enters into a mudroom to keep things tidey. In additon, a large shop that can park extra vehicles or be used as the homeowner needs. This home truly has it all. Seller added an extra storage building and a dog run in the backyard. The back gate was widened to allow for a riding lawn mower. The gas meter was adjusted to accomodate a full home generator. Don't miss this lovely home located on approximately 1 acre.
$200,000
9052 Fm 2219 Amarillo, TX 79119
- Type:
- Land
- Sq.Ft.:
- n/a
- Status:
- Active
- Beds:
- n/a
- Lot size:
- 1.18 Acres
- Baths:
- MLS#:
- 24-7874
ADDITIONAL INFORMATION
Commercial lot just west of the intersection of FM 2219 and FM 2590, 1.18 acres (193.6'x 265.5'). Based on the number of new builds and new businesses, it's one of the busiest intersections in the area
$350,000
15241 Fm 2590 Amarillo, TX 79119
- Type:
- Land
- Sq.Ft.:
- n/a
- Status:
- Active
- Beds:
- n/a
- Lot size:
- 1.1 Acres
- Baths:
- MLS#:
- 24-7873
ADDITIONAL INFORMATION
Commercial lot just south of the intersection of FM 2219 and FM 2590 (north of soon coming Ziggies sandwich and coffee shop). 1.1 acres (154.29' x 300.98'). With all the new builds and new businesses around this intersection, should be a perfect location for your new business!
$159,900
12180 Dowell Road Amarillo, TX 79119
- Type:
- Land
- Sq.Ft.:
- n/a
- Status:
- Active
- Beds:
- n/a
- Lot size:
- 15.99 Acres
- Baths:
- MLS#:
- 24-7857
ADDITIONAL INFORMATION
The homestead you've been waiting for!! Have you been wanting space to build, room to breathe, a place for kids and animals to run, or a mini farm? A private drive takes you to this fully fenced acreage that sits off the county (paved) road. This parcel is not part of a development! Acreage is covered in natural grasses and flora. With views for miles, this parcel sits only 5 minutes from the SW corner of Loop 335 and is accessed by paved roads. Fiber internet access, CISD schools, and beautiful sunrises and sunsets! Minor deed restrictions.
- Type:
- Single Family
- Sq.Ft.:
- 2,540
- Status:
- Active
- Beds:
- 5
- Lot size:
- 16 Acres
- Year built:
- 2021
- Baths:
- 3.50
- MLS#:
- 24-7848
ADDITIONAL INFORMATION
**Stunning Barndominium on 16 Acres Near Amarillo!** Discover the perfect blend of rustic charm and modern living in this exceptional barndominium, nestled on a sprawling 16-acre lot just outside the vibrant city of Amarillo, Texas. This unique property boasts five spacious bedrooms and three and a half bathrooms, providing ample space for family and guests alike. Step inside to find an inviting open-concept layout that seamlessly connects the living, dining, and kitchen areas. The heart of the home features a cozy atmosphere with plenty of natural light, perfect for entertaining or enjoying quiet evenings. For movie nights and family gatherings, the dedicated movie room will be your ultimate retreat. Plus, a second living room upstairs offers even more space for relaxation- and entertainment. Safety and comfort are paramount, with a built-in storm shelter providing peace of mind during stormy weather. The property also includes a massive 40x40 fully insulated shop, ideal for hobbies, storage, or even a home business. With 16 acres to explore, you'll have plenty of room for outdoor activities, gardening, or simply enjoying the serene Texas landscape. This barndominium is a rare find, combining luxury living with the beauty of rural life. Don't miss your chance to make this dream property your ownschedule a showing today!
- Type:
- Single Family
- Sq.Ft.:
- 3,261
- Status:
- Active
- Beds:
- 3
- Lot size:
- 5 Acres
- Year built:
- 1997
- Baths:
- 2.00
- MLS#:
- 24-7815
ADDITIONAL INFORMATION
Welcome to your dream country horse property! Nestled on 5 serene acres, this charming 3-bedroom, 2-bath home features a 2-car garage and countless upgrades throughout. The finished basement is perfect for a movie room or games, and the upstairs flex room offers attic access on both sides. The great-room-style living area provides ample space for multiple seating areas, ideal for entertaining. Fresh paint, new lighting fixtures, brick tile floors, Corian countertops, and more enhance the home's appeal. Equestrian enthusiasts will love the 4-stall horse barn with a tack room, storage, propane heat, and an interior studio apartment. Outside, pipe corrals and round pens offer convenience. Enjoy the tranquil koi pond with a soothing water feature in the backyard or entertain friends under the Enjoy the tranquil koi pond with a soothing water feature in the backyard or entertain friends under the large pergola. With spacious pastures and thoughtfully designed outdoor spaces, this property seamlessly blends modern comfort with rural living. Multiple fruit trees also growing on the property! Don't miss out, schedule a tour today to see it all!
- Type:
- Single Family
- Sq.Ft.:
- 2,390
- Status:
- Active
- Beds:
- 4
- Lot size:
- 2 Acres
- Year built:
- 2004
- Baths:
- 2.00
- MLS#:
- 24-7812
ADDITIONAL INFORMATION
PRICED UNDER TAX APPRAISED VALUE! Great find in Outpost Ranches. This beautiful home has 4 bedrooms, a flex space/ office, 2 bathrooms, and a 2 car garage. Located on a 2 acre lot, this one is sure to impress. Inside you will find a great layout, tall ceilings, custom built cabinets, semi open concept, and an isolated owner suite. Outside you will find a covered back patio area where you can relax and unwind while looking into the gorgeous Texas sky! Seller is motivated. New HVAC will be installed with proceeds.
- Type:
- Single Family
- Sq.Ft.:
- 2,687
- Status:
- Active
- Beds:
- 3
- Year built:
- 2005
- Baths:
- 3.50
- MLS#:
- 24-7801
ADDITIONAL INFORMATION
Perfection greets you from minute you step up to this gorgeous home. Inside your greeted to entry and living area with custom woodwork. Beautiful wood flooring. 3 bedrooms with 3 baths and extra large open kitchen and dining area. Kitchen has gas stove, granite countertops with large island. Storage is not a problem here. Utility room is off the master closet. Just off dining area is a spacious game room. Perfect home for entertaining with media room/theater in the basement to the self-cleaning salt water pool & hot tub in the gorgeous landscaped backyard. Back patio has comes w/remote macro screen. Backyard has half bath, pool storage house & putting green. In 3 car garage has pull down storage lift. So many extras in this outstanding home that sits on tree lined cul-de-sac
- Type:
- Single Family
- Sq.Ft.:
- 2,846
- Status:
- Active
- Beds:
- 4
- Lot size:
- 1.18 Acres
- Year built:
- 2022
- Baths:
- 3.00
- MLS#:
- 24-7798
ADDITIONAL INFORMATION
Welcome to 9660 Thornbush Dr. in Mesquite Ridge! This stunning 4-bedroom, 3-bathroom home sits on a large corner lot approximately 1.18 acres, offering the perfect blend of country living and modern elegance. With a chef's dream kitchen at the heart of the home, featuring lustrous granite countertops, large island with seating, and ample storage space that's perfect for preparing meals and entertaining guests, this open floor plan is perfect for quiet meals with family or vibrant dinner parties with friends. The spacious primary bedroom provides a peaceful retreat with a luxurious en-suite bathroom and large walk-in closet. An exceptionally fully equipped attached living quarters, perfect for guests, extended family, or entertainment accompanies the main residence. This space includes a spacious bedroom and bathroom, a walk-in closet with washer and dryer hookups, a cozy living area, and its very own full kitchen. Outside, you'll enjoy the serenity of the Texas countryside with plenty of room for outdoor activities, gardening, or just taking in the wide-open skies. The 3-stall garage provides ample parking and storage space for vehicles, tools, or recreational equipment. Key Features: *Spacious Living Area: The home boasts a generous living space with an open floor plan, perfect for entertaining guests or enjoying family time. *Modern Kitchen: Equipped with stainless steel appliances, granite countertops, and ample storage, the kitchen is a chef's dream. *Bedrooms and Bathrooms: The property includes 4 bedrooms and 3 bathrooms, each designed with comfort and style in mind. *Outdoor Space: Enjoy the expansive corner lot on 1.18 acres, ideal for gardening, barbecues, or simply relaxing under the Texas sky. *Additional Amenities: The home features a custom floor plan, spray foam insulation, and gas fireplace, ensuring a comfortable and convenient lifestyle. Location: *Convenient Access: Located near major highways, shopping, and schools, this property offers easy access to all that Amarillo and Canyon has to offer. *Peaceful Surroundings: Nestled in a quiet neighborhood, 9660 Thornbush Dr. provides a peaceful retreat from the hustle and bustle of city life. This property offers a fantastic opportunity to experience country living with all the conveniences of modern amenities. Don't miss the opportunity to make your dreams come true by making this spectacular home at 9660 Thornbush Dr. yours today. Schedule your private showing today!
- Type:
- Single Family
- Sq.Ft.:
- 2,574
- Status:
- Active
- Beds:
- 4
- Lot size:
- 2.04 Acres
- Year built:
- 2005
- Baths:
- 2.00
- MLS#:
- 24-7791
ADDITIONAL INFORMATION
Want the best of both worlds?! Come see this home to get a nearly-new interior, while still getting big, beautiful trees & established yard. Priced $15,000 BELOW appraisal (8/24), this home just had an extreme makeover...interior & exterior paint, flooring, trim, fixtures, roof, landscaping, & more! It is GORGEOUS! HVAC and well pump replaced in the last 3 years. Sitting on approximately 2.04 acres in Bushland ISD, this home has four bedrooms, two full baths, & an open floor plan made for entertaining. 2nd living area would make great office, playroom, or media room. Three-car garage with storm shelter. 22x24 detached garage for extra space, with lean-to to enjoy evenings on the patio.
- Type:
- Single Family
- Sq.Ft.:
- 2,363
- Status:
- Active
- Beds:
- 4
- Lot size:
- 1.02 Acres
- Year built:
- 2024
- Baths:
- 2.50
- MLS#:
- 24-7710
ADDITIONAL INFORMATION
The walls of this beautiful, four bedroom, new construction home is ready to start holding memories of your story. A partially open concept makes it perfect for entertaining. Whether you want to cozy up to the fire on a cold, winter day or host a back yard BBQ with friends and family during those hot, summer months, this home has something for everyone. Isolated master suite, inviting entry way, spray foam insulation, gorgeous, fenced in back yard, (and plenty of room for a shop), are just a few amenities this property provides. Call today and schedule your private showing. I can promise, you will be glad you did!
- Type:
- Single Family
- Sq.Ft.:
- 2,076
- Status:
- Active
- Beds:
- 4
- Year built:
- 2010
- Baths:
- 2.00
- MLS#:
- 24-7669
ADDITIONAL INFORMATION
Westover Village Beauty! Four amazing bedrooms, two full bathrooms, isolated master, spacious kitchen, and granite throughout! This home has been gotten a facelift with new flooring in all the bedrooms and living room. Upgraded carpet pad for extra comfort in the bedrooms, faux electric fireplace gives the living room a cozy feel, and oversized three car garage plus extra parking pad for all the things!
- Type:
- Single Family
- Sq.Ft.:
- 1,728
- Status:
- Active
- Beds:
- 3
- Lot size:
- 1.07 Acres
- Year built:
- 2024
- Baths:
- 2.00
- MLS#:
- 24-7627
ADDITIONAL INFORMATION
*NEW PHOTOS* *New Construction* Country living, with the convenience of being located between Canyon and Amarillo off of west Rockwell Road. This beautiful home has 3 bedrooms, 2 bathrooms, 2-car attached garage and features cedar posts along the front and rear porches. The home has vaulted ceilings and plenty of space to add a barn or workshop. Open floorplan, spray foam insulation, natural gas appliances, granite and custom tile, and a huge isolated owner's suite. You will have your own private water well and septic system and a 10-Year Builder Home Warranty. Canyon ISD. No HOA/PID.
Open House:
Sunday, 11/17 2:00-4:00PM
- Type:
- Single Family
- Sq.Ft.:
- 2,630
- Status:
- Active
- Beds:
- 4
- Lot size:
- 1.1 Acres
- Year built:
- 2024
- Baths:
- 3.00
- MLS#:
- 24-7584
ADDITIONAL INFORMATION
Country living, in the newer phase of Wedgewood addition, just a short drive to the south off of Soncy. Spacious living area with fireplace and built ins. Open kitchen with an island, double ovens and a gas cook top. You will love the large pantry, mud room and the 3 car garage. Isolated master bedroom and master bath featuring a garden tub and separate shower, large walk in closet that wraps to adjoin the utility room. 2nd and 3rd bedrooms and the hall bath with two sinks. The isolated 4th bedroom for guests or could be used as an office with a hall bath. Large covered back patio, fenced backyard area, sprinklers front and back and grass. On a culdesac street and approximately 1.10 acres, well and septic. Canyon School District.
- Type:
- Single Family
- Sq.Ft.:
- 1,944
- Status:
- Active
- Beds:
- 4
- Lot size:
- 10 Acres
- Year built:
- 2024
- Baths:
- 2.50
- MLS#:
- 24-7485
ADDITIONAL INFORMATION
Are you ready to make your move into the RURAL LIFESTYLE & enjoy the quiet sound of country living on 10 ACRES? You just found the perfect blend of country living & city convenience in the WEST PLAINS HS District in CISD just minutes from Amarillo. If you appreciate quality craftsmanship, attention to detail & want room to roam, you won't want to miss this NEW CONSTRUCTION HOME. You get to enjoy UNOBSTRUCTED SUNSET & SUNRISE VIEWS & wide open spaces from your covered front & back patios. Thoughtfully designed open floor plan provides plenty of space to gather with family & friends. Kitchen has a large granite-top island with bat-top seating & stainless appliances. Isolated master & ensuite with soaking tub & walk-in shower. Room to BUILD YOUR DREAM SHOP. HORSES & LIVESTOCK welcomed! - HORSES & LIVESTOCK welcomed! - Energy Efficient SPRAY FOAM INSULATION throughout home & also above garage. - West Plains High Schools District in CISD - Looking for something with the potential to be a multi-generational property? There's plenty of space to add a barndo or second residence on the acreage.
- Type:
- Single Family
- Sq.Ft.:
- 2,721
- Status:
- Active
- Beds:
- 4
- Year built:
- 2024
- Baths:
- 3.00
- MLS#:
- 24-7426
ADDITIONAL INFORMATION
Discover Your Dream Home In Highland Springs, Where Luxury Meets Tranquility On A Sprawling 3.6-acre Lot. This newly constructed residence boasts an open-concept floor plan that seamlessly integrates comfort & elegance. As you enter, you're greeted by a spacious living area enhanced by a stunning vaulted beam ceiling & a cozy fireplace framed by built-in cabinets. The design makes entertaining a breeze, w/ the dining area conveniently situated near the kitchen. The heart of the home is the chef's kitchen, featuring a large island w/ a sink, a gas range, & a walk-in pantry, ideal for both everyday meals & special gatherings. The isolated primary suite offers a private retreat w/ dual vanity sinks, a soaking tub, & a glass shower, while the generously sized primary closet includes direct access to the utility room, simplifying laundry tasks. The home includes 4 bedrooms & 3 full bathrooms. Bedroom 2 has its own ensuite bath, while Bedrooms 3 & 4 share a full hall bath. For outdoor relaxation, enjoy the covered back patio, perfect for unwinding & soaking in the serene surroundings. Additionally, a spacious 3-car garage provides ample storage & parking space. Sod and sprinklers are included for the front yard. This home combines modern conveniences w/ classic charm, offering a perfect blend of comfort and style in a beautiful setting.
- Type:
- Land
- Sq.Ft.:
- n/a
- Status:
- Active
- Beds:
- n/a
- Lot size:
- 1.06 Acres
- Baths:
- MLS#:
- 24-7360
ADDITIONAL INFORMATION
Seller will pay up to 3% of buyer expenses with an acceptable offer. This Highland Springs Unit 3 One Acre Corner Lot is a great opportunity for someone looking to build their dream country home with plenty of space to spare. The lot offers convenient access to amenities such as electric, gas, cable, and phone utilities, though the buyer will need to install their own well and septic system. It's also worth noting that the lot is located near Amarillo and Canyon, providing easy access to both urban and rural areas. And with the freedom to choose your own builder, you can ensure that your home meets all of your unique specifications. Overall, it's a great opportunity to build a custom home in a beautiful and convenient location.

Amarillo Real Estate
The median home value in Amarillo, TX is $188,500. This is lower than the county median home value of $224,700. The national median home value is $338,100. The average price of homes sold in Amarillo, TX is $188,500. Approximately 52.79% of Amarillo homes are owned, compared to 37.09% rented, while 10.12% are vacant. Amarillo real estate listings include condos, townhomes, and single family homes for sale. Commercial properties are also available. If you see a property you’re interested in, contact a Amarillo real estate agent to arrange a tour today!
Amarillo, Texas 79119 has a population of 200,371. Amarillo 79119 is more family-centric than the surrounding county with 33.96% of the households containing married families with children. The county average for households married with children is 33.93%.
The median household income in Amarillo, Texas 79119 is $55,174. The median household income for the surrounding county is $70,544 compared to the national median of $69,021. The median age of people living in Amarillo 79119 is 34.1 years.
Amarillo Weather
The average high temperature in July is 91.3 degrees, with an average low temperature in January of 21.7 degrees. The average rainfall is approximately 20.5 inches per year, with 15.1 inches of snow per year.
