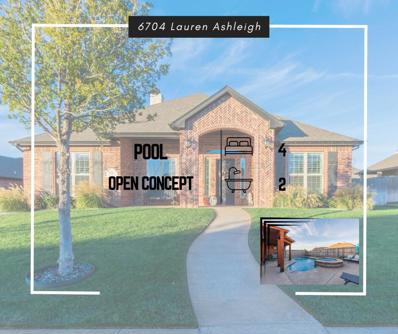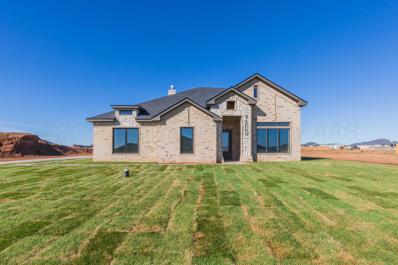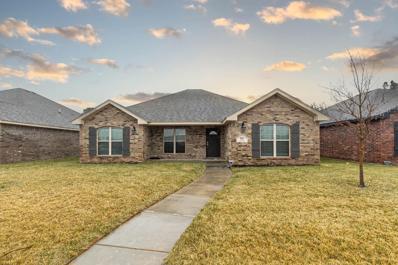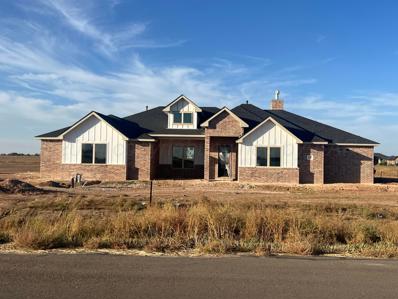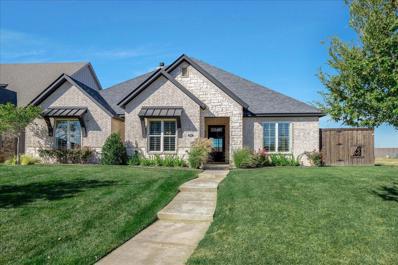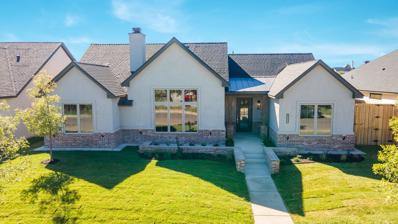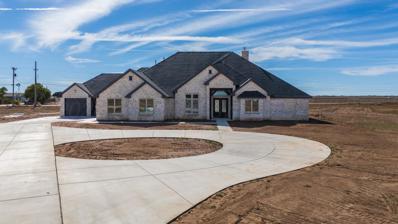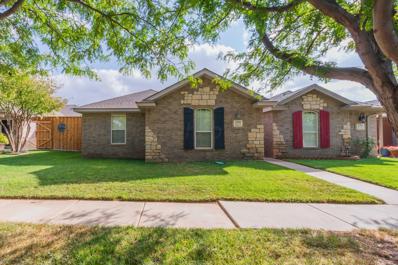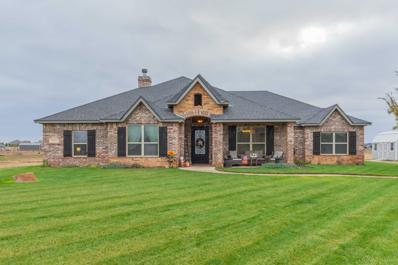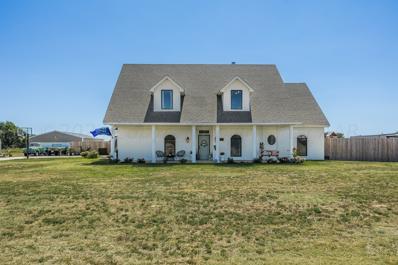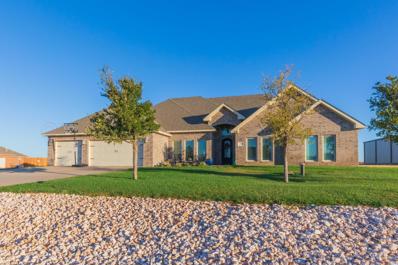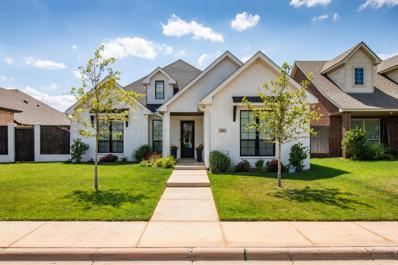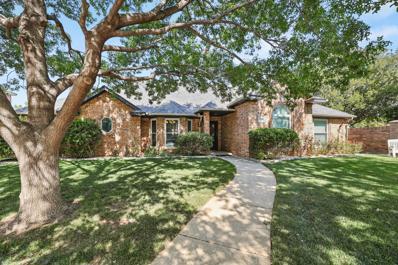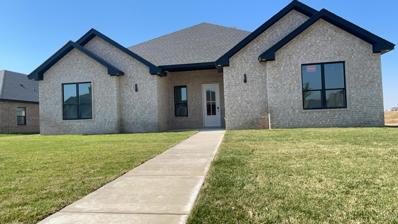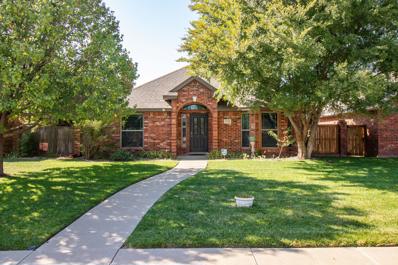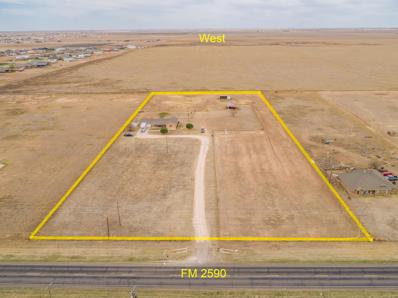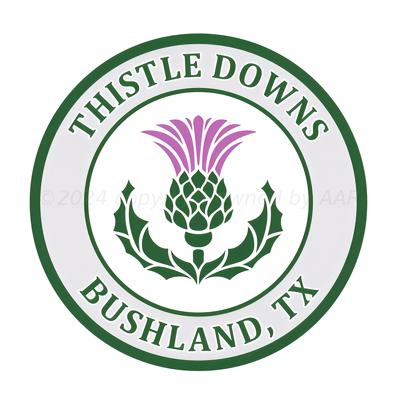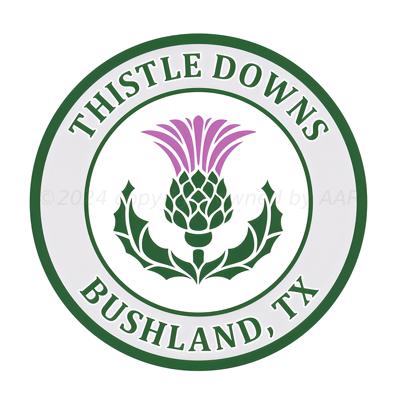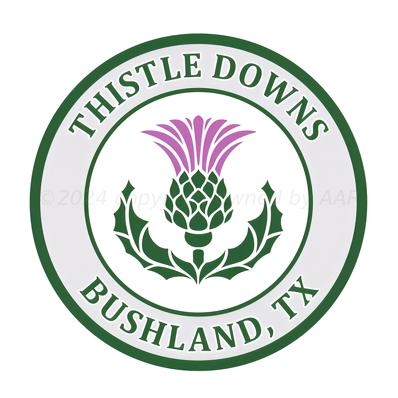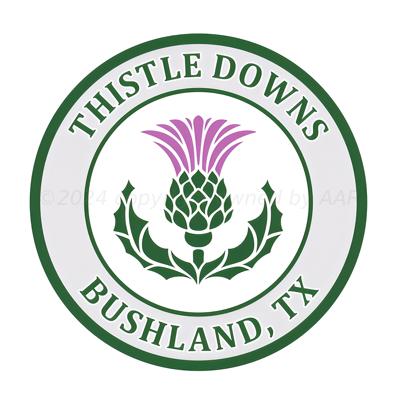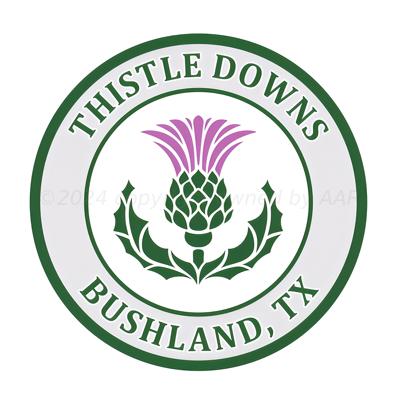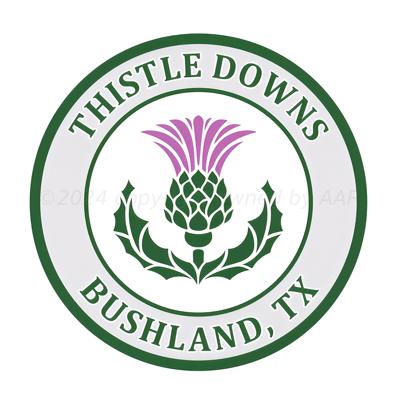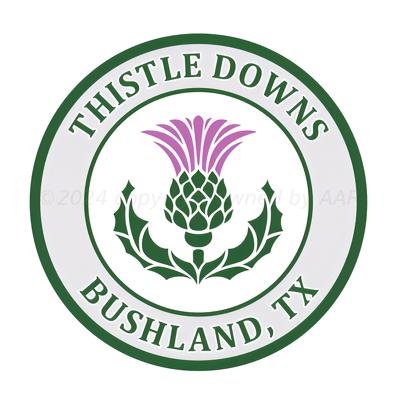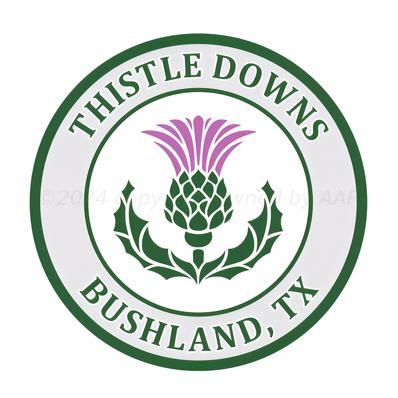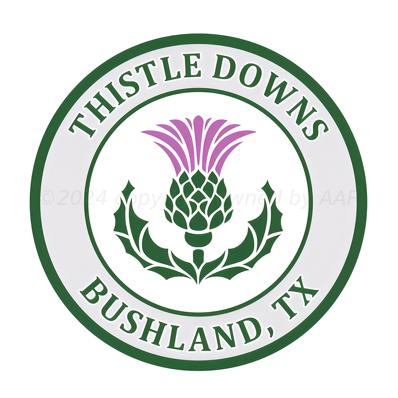Amarillo TX Homes for Rent
- Type:
- Single Family
- Sq.Ft.:
- 2,181
- Status:
- Active
- Beds:
- 4
- Year built:
- 2021
- Baths:
- 2.00
- MLS#:
- 24-9080
ADDITIONAL INFORMATION
Welcome to this stunning 2021 built gem in the highly sought-after Greenways neighborhood, boasting a beautiful pool and jacuzzi for ultimate relaxation! The home is filled with thoughtful upgrades, including elegant wood shutters, a cozy gas fireplace with porcelain logs, and rain gutters. The kitchen and laundry are outfitted with convenient pull-out drawers, and the laundry room has both gas and electric options. Enjoy high-tech touches like a Nest thermostat, MyQ garage opener with phone app, and three Ring cameras covering the front, back, and garage. A new dishwasher, range hood, and water heater add to the list of recent improvements. The backyard oasis features stamped concrete, a pergola with a screen shade, and sleek stainless steel doors with screens. This home is ready for you
- Type:
- Single Family
- Sq.Ft.:
- 1,858
- Status:
- Active
- Beds:
- 3
- Year built:
- 2024
- Baths:
- 2.00
- MLS#:
- 24-9077
ADDITIONAL INFORMATION
NEW CONSTRUCTON IN HIGHLAND SPRINGS! 3/2/3 Lucrative Craftmanship, Stellar Master Bath, Meticulously put together Home. Designer Colors And MUCH...MUCH MORE!
$275,000
9601 Westin Drive Amarillo, TX 79119
- Type:
- Single Family
- Sq.Ft.:
- 1,862
- Status:
- Active
- Beds:
- 3
- Year built:
- 2018
- Baths:
- 2.00
- MLS#:
- 24-9052
ADDITIONAL INFORMATION
Welcome to this wonderful 3-bedroom, 2-bath home that combines comfort and style in every detail. Here's what makes this residence truly special: the open floor plan creates a sense of spaciousness and the kitchen is designed for both functionality and aesthetics, offering ample space for meal preparation and a dining room that provides a welcoming setting for family meals or entertaining guests. Enjoy the luxury of an isolated master suite that offers a private retreat. The master bathroom features double sinks, a separate tub, and a shower, providing a spa-like experience. Step outside to a large covered back patio, extending your living space outdoors. The spacious backyard provides ample room for various outdoor activities. Don't miss out on this one!
- Type:
- Single Family
- Sq.Ft.:
- 3,076
- Status:
- Active
- Beds:
- 4
- Lot size:
- 1.15 Acres
- Year built:
- 2024
- Baths:
- 3.00
- MLS#:
- 24-9047
ADDITIONAL INFORMATION
Traditional new construction home build by Gracewood Homes located on a corner lot. 4 bedroom, 3 bathroom with a Jack & Jill. Dedicated Gameroom/Office/Playroom / 5th bedroom. Lots of special features include Appliance Garage, Walk In Pantry, built-ins under windows, tall ceilings and neutral finishes. Enjoy wide open spaces in the neighborhood! Stainless appliances in kitchen with maximized counter space and storage in cabinets and under island. Enjoy looking out of your kitchen sink into the backyard! Laundry room features cabinetry, closet, and sink. Front and back patio are covered and made for enjoying! Large walk-in closets in every room. There is plenty of room for a shop. Schedule your private showing today!
$649,999
5504 Wesley Drive Amarillo, TX 79119
- Type:
- Single Family
- Sq.Ft.:
- 2,995
- Status:
- Active
- Beds:
- 3
- Lot size:
- 0.19 Acres
- Year built:
- 2021
- Baths:
- 3.50
- MLS#:
- 24-9020
ADDITIONAL INFORMATION
Welcome to the prestigious Colonies neighborhood. This stunning property boasts three spacious bedrooms, three and a half luxurious bathrooms and an additional room that offer endless possibilities. Prepare to be impressed as you enter the foyer, where elegance and sophistication greet you at every turn. The open floor plan combines modern design with timeless charm, creating an inviting atmosphere. The heart of this home is the gourmet kitchen, featuring top-of-the-line appliances, custom cabinetry and a large center island perfect for entertaining. Enjoy your evenings curled up by the fire. Fantastic laundry room. Custom home by Steve Farrin.
Open House:
Sunday, 11/17 2:00-4:00PM
- Type:
- Single Family
- Sq.Ft.:
- 2,797
- Status:
- Active
- Beds:
- 4
- Year built:
- 2024
- Baths:
- 3.00
- MLS#:
- 24-9021
ADDITIONAL INFORMATION
AMAZING finishes in the new construction home. Harwood flooring, soft close cabinets. Wired for Smart home technology and surround sound (add ons include security, a panel and app to control music, lighting, thermostat) with media closet. Wood or gas in both indoor & outdoor fireplace. Uttermost designer lighting throughout the home. Quartzite kitchen island and quartzite in master bathroom countertops. 2 HVAC units, 8ft. privacy fence, 3 car tandem garage.
- Type:
- Single Family
- Sq.Ft.:
- 3,497
- Status:
- Active
- Beds:
- 4
- Lot size:
- 1.11 Acres
- Year built:
- 2024
- Baths:
- 3.00
- MLS#:
- 24-9019
ADDITIONAL INFORMATION
A beauty in Wedgewood Phase 2! The finishing touches are going in and you will be wowed! A Vaulted office ceiling with beams is off the entry with double custom metal doors. Walk into oversized kitchen with abundant counter space, cabinetry with floating shelves, beautiful tile detail backsplash, and stainless appliances incl. gas, pot filler & dbl ovens. Entrance from garage features a works space, mudroom built-in, & laundry access w/sink! The primary is isolated w/floating tub & walk in closet w/an island of storage. Enjoy the South facing back porch that is made for outdoor living! 2 bedrooms share a Jack and Jill Bath, and Game Room/Playroom/ 5th bedroom share a hall bath. Garage features a separate 1 bay garage & 2 car garage. Room for a shop! Schedule your private showing today!
- Type:
- Single Family
- Sq.Ft.:
- 1,704
- Status:
- Active
- Beds:
- 3
- Lot size:
- 0.1 Acres
- Year built:
- 2006
- Baths:
- 1.75
- MLS#:
- 24-8936
ADDITIONAL INFORMATION
Beautiful, single-story townhome in a quiet neighborhood, featuring an isolated primary bedroom for added privacy. Primary bath has 2 vanities and oversized shower. Huge primary closet! You'll enjoy this spacious living room with a fireplace and open floorplan to dining and kitchen. Kitchen offers lots of storage, pantry & work island. Carpet professionally cleaned Oct. '24. More side yard than many others & nice courtyard accessible from primary bedroom and living area. Conveniently situated with easy access to numerous places in town & Canyon. West Plains ISD. See this beautiful townhome today!
$464,900
15271 Let It Be Amarillo, TX 79119
- Type:
- Single Family
- Sq.Ft.:
- 2,231
- Status:
- Active
- Beds:
- 4
- Lot size:
- 2 Acres
- Year built:
- 2018
- Baths:
- 3.00
- MLS#:
- 24-8919
ADDITIONAL INFORMATION
Welcome to this spacious custom built 4-bedroom, 3-bathroom home nestled on a 2- acre lot. Featuring an open floor plan, the property offers plenty of room for entertaining and relaxation. The large kitchen flows seamlessly into the living area, making it ideal for gatherings. Outside, you'll find a generous patio overlooking a sparkling heated inground pool, perfect for outdoor living. With a 3-car garage, there's ample storage space for vehicles and equipment. This home offers the perfect blend of comfort and outdoor space, all in a peaceful setting. Don't miss out on this one-of-a-kind property!
$769,000
9601 Union Road Amarillo, TX 79119
- Type:
- Single Family
- Sq.Ft.:
- 3,271
- Status:
- Active
- Beds:
- 6
- Lot size:
- 1.7 Acres
- Year built:
- 2003
- Baths:
- 4.00
- MLS#:
- 24-8907
ADDITIONAL INFORMATION
Buyers are going to love this one! Updated modern farmhouse on almost 2 acres just a stones throw away from town, in the highly sought after Grey Hawk neighborhood! This little chunk of paradise has room for all your family, friends and furry or feathered friends too! Buyers will appreciate the super flexible layout with 3 bedrooms and 2 bathrooms on the main floor and an additional 3 bedrooms & 2 bathrooms upstairs along with a huge bonu$ room. If you are porch people you are in for a treat! The front porch swing is the best seat in the house, the first sunset you will see what we mean! Clear view of all those gorgeous West Texas skies both morning and night! Side patio offers a great place to relax and enjoy peaceful sunrises, and lastly the back patio overlooking the HUGE backyard! ALSO included are the playhouse with loft (or storage, potting shed, etc), chicken coop, loafing shed (goat barn) with the sweetest goats you've ever met. Yes goats do convey :) Say "howdy" to Pun'kin and Dixie Lynn Delight (the sweetest fainting goat but please don't try to make her faint). Playhouse/swingset, hot tub featuring lights and waterfall STAY, fire pit and 6 Adirondack chairs, all outdoor furniture, all appliances including new washer and dryer, and majority of inside furniture is negotiable and can stay as well. DON'T FORGET THE 30 X 40 SHOP & OVER-SIZED 3 CAR GARAGE!! So what are you waiting for? Come enjoy a cheaper property tax rate in the country and all the peace and quiet you'd ever want, great elbow room between your neighbors all while being a 2 min drive to the cities best restaurants and entertainment! Come make all your country living dreams come true in this well loved and spread out neighborhood today! Ride on lawn mower and golf cart can also stay with acceptable offer, charge it up and go on a sunset cruise around the block to say a neighborly hello to the sweet horses, cows, donkey etc. 2 year home warranty for extra peace of mind!! WELCOME HOME.
- Type:
- Single Family
- Sq.Ft.:
- 2,510
- Status:
- Active
- Beds:
- 4
- Lot size:
- 1 Acres
- Year built:
- 2015
- Baths:
- 2.50
- MLS#:
- 24-8883
ADDITIONAL INFORMATION
Welcome home to this highly sought-after area located between Amarillo and Canyon, with in the coveted CISD school district. This stunning 4-bedroom, 3 bathroom home, complete with a 3-car over sized garage with ample storage, is sure to impress. Featuring generously sized bedrooms, a luxurious isolated master suite, and closets that are almost too good to be true.
- Type:
- Single Family
- Sq.Ft.:
- 2,674
- Status:
- Active
- Beds:
- 4
- Year built:
- 2021
- Baths:
- 2.75
- MLS#:
- 24-8864
ADDITIONAL INFORMATION
Welcome to this well appointed 4 bedroom, 3 bathroom home nestled in a growing area and highly sought after school district feeding into the new West Plains High School. Beautifully designed, you'll find an open concept floor plan will tons of natural light & tall ceilings making for a very inviting & modern space. Ample utility room with tons of storage, flex space/2nd living area, nice patio space and very large rear driveway are just a few extras you'll appreciate with this home.
- Type:
- Single Family
- Sq.Ft.:
- 2,544
- Status:
- Active
- Beds:
- 4
- Lot size:
- 0.22 Acres
- Year built:
- 1999
- Baths:
- 2.50
- MLS#:
- 24-8833
ADDITIONAL INFORMATION
Welcome To This Stunning 4-Bedroom, 3-Bath Home Nestled In The Desirable Greenways On A Peaceful Cul-De-Sac. FINISHED BASEMENT NOT INCLUDED IN SQUARE FEET. This home features a spacious 3-car garage & boasts mature landscaping that offers both beauty & privacy, w/ convenient access to walking paths. As you enter, you're greeted by a formal dining room bathed in natural light from a large bay window, setting a warm & inviting tone. The expansive living area showcases a charming brick fireplace, providing a cozy focal point & ample space for furniture arrangements. The remodeled kitchen is a chef's dream, equipped w/ elegant quartz countertops & stainless steel appliances.A bright breakfast nook creates the perfect spot for family meals. The isolated owner's retreat offers a tranquil escape complete w/ a luxurious bathroom featuring a freestanding tub, a separate shower, & double vanity sinks, alongside generous His and Her walk-in closets. Bedrooms 2, 3, & 4 share a well-appointed full bathroom, ideal for family or guests. The finished basement, not included in the square footage, serves as a versatile space perfect for a media room, additional living area, or a home office. This home is packed w/ updates, including fresh interior & exterior paint, kitchen appliances, flooring, & a privacy fencing, ensuring it's move-in ready. Don't miss the opportunity to make this beautiful property your new home!
Open House:
Sunday, 11/17 2:00-4:00PM
- Type:
- Single Family
- Sq.Ft.:
- 2,422
- Status:
- Active
- Beds:
- 4
- Year built:
- 2024
- Baths:
- 3.00
- MLS#:
- 24-8835
ADDITIONAL INFORMATION
Walk into this Beautiful new construction home in town square with high decrotive ceilings. Open concept floor plan with spacious 4 bedrooms, 3 bathrooms, 3 Car garage. Cozy up next to the fireplace in the winter months. beautiful granite and fixtures. Top of the line appliances. Your buyers are going to love it.
$289,900
7718 Reward Place Amarillo, TX 79119
- Type:
- Single Family
- Sq.Ft.:
- 2,025
- Status:
- Active
- Beds:
- 3
- Year built:
- 1996
- Baths:
- 2.00
- MLS#:
- 24-8823
ADDITIONAL INFORMATION
WONDERFUL LOW MAINTENANCE SW AMARILLO HOME IN THE HEART OF WESTOVER VILLAGE! OPEN FLOOR PLAN, ISOLATED MASTER, FRESH PAINTS, MASSIVE LIVING AREA, ADDITIONAL SUNROOM AND WONDERFUL FIREPLACE. MASTER HAS AMAZING EN SUITE WITH JACUZZI TUB AND SEPARATE SHOWER, KITCHEN HAS DOUBLE SINK, BLACK AND STAINLESS APPLIANCES AND GRANITE COUNTER TOPS. DON'T MISS OUT ON THIS OPPORTUNITY. CALL TODAY FOR A PRIVATE SHOWING!
$950,000
13130 Fm 2590 Amarillo, TX 79119
- Type:
- General Commercial
- Sq.Ft.:
- 1,660
- Status:
- Active
- Beds:
- n/a
- Year built:
- 1961
- Baths:
- MLS#:
- 24-8759
ADDITIONAL INFORMATION
Owner financing available!!! Commercial area! Country property and land for sale in Boatwright Trew. Per seller approx 6 acres! Horse facility included. Located in fast developing area between Canyon and Amarillo . Great location for many type of business. Call today for questions or inquires.
ADDITIONAL INFORMATION
PHASE 2 IS NOW OPEN AND ROADS ARE BEING BUILT! THIS UP AND COMING AREA IN SOUTH BUSHLAND WILL SOON SHOWCASE HUNDREDS OF RESIDENTIAL LOTS, BARNDO LOTS AND COMMERCIAL LOTS FOR BUSINESS AND RETAIL DEVELOPMENT ON BUSHLAND ROAD. EASY ACCESS TO I40 AND THE NEW 335 LOOP. DON'T MISS OUT! REACH OUT TODAY FOR A COPY OF THE RESTRICTIONS OR ANY ADDITIONAL INFORMATION!
ADDITIONAL INFORMATION
PHASE 2 IS NOW OPEN AND ROADS ARE BEING BUILT! THIS UP AND COMING AREA IN SOUTH BUSHLAND WILL SOON SHOWCASE HUNDREDS OF RESIDENTIAL LOTS, BARNDO LOTS AND COMMERCIAL LOTS FOR BUSINESS AND RETAIL DEVELOPMENT ON BUSHLAND ROAD. EASY ACCESS TO I40 AND THE NEW 335 LOOP. DON'T MISS OUT! REACH OUT TODAY FOR A COPY OF THE RESTRICTIONS OR ANY ADDITIONAL INFORMATION!
ADDITIONAL INFORMATION
PHASE 2 IS NOW OPEN AND ROADS ARE BEING BUILT! THIS UP AND COMING AREA IN SOUTH BUSHLAND WILL SOON SHOWCASE HUNDREDS OF RESIDENTIAL LOTS, BARNDO LOTS AND COMMERCIAL LOTS FOR BUSINESS AND RETAIL DEVELOPMENT ON BUSHLAND ROAD. EASY ACCESS TO I40 AND THE NEW 335 LOOP. DON'T MISS OUT! REACH OUT TODAY FOR A COPY OF THE RESTRICTIONS OR ANY ADDITIONAL INFORMATION!
ADDITIONAL INFORMATION
PHASE 2 IS NOW OPEN AND ROADS ARE BEING BUILT. CUL-DE-SAC LOT! THIS UP AND COMING AREA IN SOUTH BUSHLAND WILL SOON SHOWCASE HUNDREDS OF RESIDENTIAL LOTS, BARNDO LOTS AND COMMERCIAL LOTS FOR BUSINESS AND RETAIL DEVELOPMENT ON BUSHLAND ROAD. EASY ACCESS TO I40 AND THE NEW 335 LOOP. DON'T MISS OUT! REACH OUT TODAY FOR A COPY OF THE RESTRICTIONS OR ANY ADDITIONAL INFORMATION!
- Type:
- Land
- Sq.Ft.:
- n/a
- Status:
- Active
- Beds:
- n/a
- Lot size:
- 1.25 Acres
- Baths:
- MLS#:
- 24-8699
ADDITIONAL INFORMATION
PHASE 2 IS NOW OPEN AND ROADS ARE BEING BUILT. CUL-DE-SAC LOT! THIS UP AND COMING AREA IN SOUTH BUSHLAND WILL SOON SHOWCASE HUNDREDS OF RESIDENTIAL LOTS, BARNDO LOTS AND COMMERCIAL LOTS FOR BUSINESS AND RETAIL DEVELOPMENT ON BUSHLAND ROAD. EASY ACCESS TO I40 AND THE NEW 335 LOOP. DON'T MISS OUT! REACH OUT TODAY FOR A COPY OF THE RESTRICTIONS OR ANY ADDITIONAL INFORMATION!
- Type:
- Land
- Sq.Ft.:
- n/a
- Status:
- Active
- Beds:
- n/a
- Lot size:
- 1.21 Acres
- Baths:
- MLS#:
- 24-8698
ADDITIONAL INFORMATION
PHASE 2 IS NOW OPEN AND ROADS ARE BEING BUILT. CUL-DE-SAC LOT! THIS UP AND COMING AREA IN SOUTH BUSHLAND WILL SOON SHOWCASE HUNDREDS OF RESIDENTIAL LOTS, BARNDO LOTS AND COMMERCIAL LOTS FOR BUSINESS AND RETAIL DEVELOPMENT ON BUSHLAND ROAD. EASY ACCESS TO I40 AND THE NEW 335 LOOP. DON'T MISS OUT! REACH OUT TODAY FOR A COPY OF THE RESTRICTIONS OR ANY ADDITIONAL INFORMATION!
- Type:
- Land
- Sq.Ft.:
- n/a
- Status:
- Active
- Beds:
- n/a
- Lot size:
- 1.01 Acres
- Baths:
- MLS#:
- 24-8697
ADDITIONAL INFORMATION
PHASE 2 IS NOW OPEN AND ROADS ARE BEING BUILT. THIS UP AND COMING AREA IN SOUTH BUSHLAND WILL SOON SHOWCASE HUNDREDS OF RESIDENTIAL LOTS, BARNDO LOTS AND COMMERCIAL LOTS FOR BUSINESS AND RETAIL DEVELOPMENT ON BUSHLAND ROAD. EASY ACCESS TO I40 AND THE NEW 335 LOOP. DON'T MISS OUT! REACH OUT TODAY FOR A COPY OF THE RESTRICTIONS OR ANY ADDITIONAL INFORMATION!
- Type:
- Land
- Sq.Ft.:
- n/a
- Status:
- Active
- Beds:
- n/a
- Lot size:
- 1.01 Acres
- Baths:
- MLS#:
- 24-8696
ADDITIONAL INFORMATION
PHASE 2 IS NOW OPEN AND ROADS ARE BEING BUILT. THIS UP AND COMING AREA IN SOUTH BUSHLAND WILL SOON SHOWCASE HUNDREDS OF RESIDENTIAL LOTS, BARNDO LOTS AND COMMERCIAL LOTS FOR BUSINESS AND RETAIL DEVELOPMENT ON BUSHLAND ROAD. EASY ACCESS TO I40 AND THE NEW 335 LOOP. DON'T MISS OUT! REACH OUT TODAY FOR A COPY OF THE RESTRICTIONS OR ANY ADDITIONAL INFORMATION!
- Type:
- Land
- Sq.Ft.:
- n/a
- Status:
- Active
- Beds:
- n/a
- Lot size:
- 1.01 Acres
- Baths:
- MLS#:
- 24-8695
ADDITIONAL INFORMATION
PHASE 2 IS NOW OPEN AND ROADS ARE BEING BUILT. THIS UP AND COMING AREA IN SOUTH BUSHLAND WILL SOON SHOWCASE HUNDREDS OF RESIDENTIAL LOTS, BARNDO LOTS AND COMMERCIAL LOTS FOR BUSINESS AND RETAIL DEVELOPMENT ON BUSHLAND ROAD. EASY ACCESS TO I40 AND THE NEW 335 LOOP. DON'T MISS OUT! REACH OUT TODAY FOR A COPY OF THE RESTRICTIONS OR ANY ADDITIONAL INFORMATION!

Amarillo Real Estate
The median home value in Amarillo, TX is $188,500. This is lower than the county median home value of $224,700. The national median home value is $338,100. The average price of homes sold in Amarillo, TX is $188,500. Approximately 52.79% of Amarillo homes are owned, compared to 37.09% rented, while 10.12% are vacant. Amarillo real estate listings include condos, townhomes, and single family homes for sale. Commercial properties are also available. If you see a property you’re interested in, contact a Amarillo real estate agent to arrange a tour today!
Amarillo, Texas 79119 has a population of 200,371. Amarillo 79119 is more family-centric than the surrounding county with 33.96% of the households containing married families with children. The county average for households married with children is 33.93%.
The median household income in Amarillo, Texas 79119 is $55,174. The median household income for the surrounding county is $70,544 compared to the national median of $69,021. The median age of people living in Amarillo 79119 is 34.1 years.
Amarillo Weather
The average high temperature in July is 91.3 degrees, with an average low temperature in January of 21.7 degrees. The average rainfall is approximately 20.5 inches per year, with 15.1 inches of snow per year.
