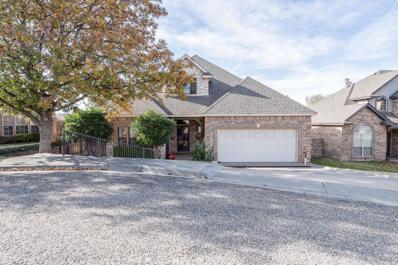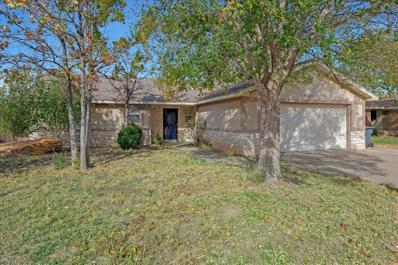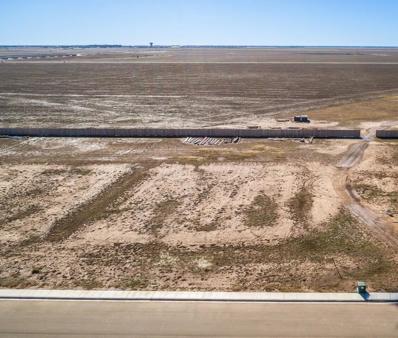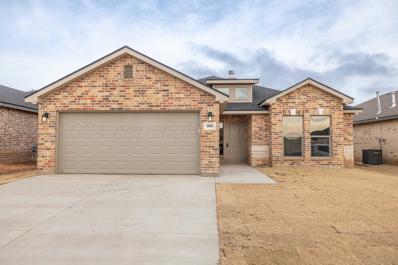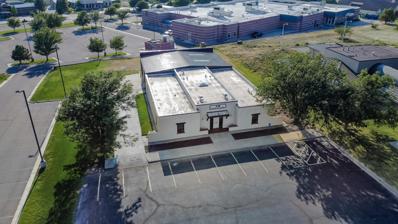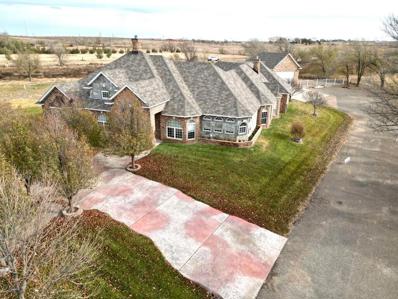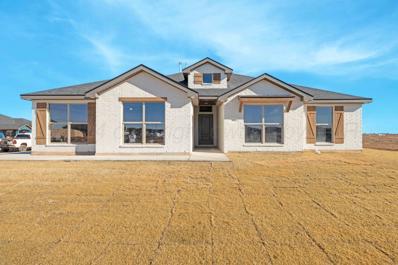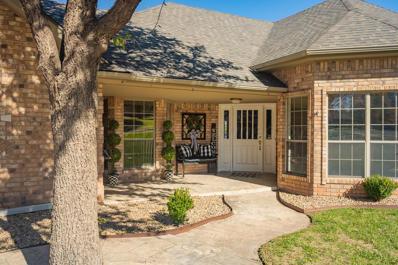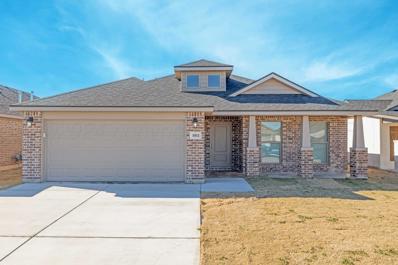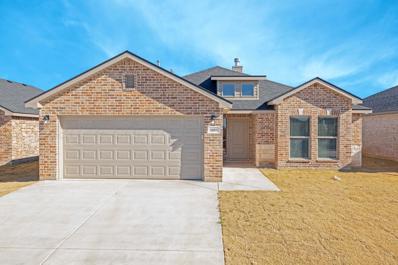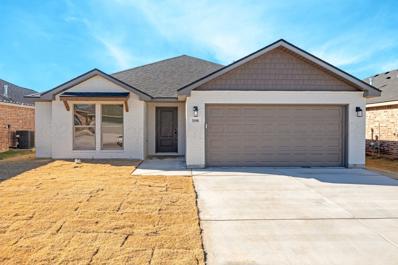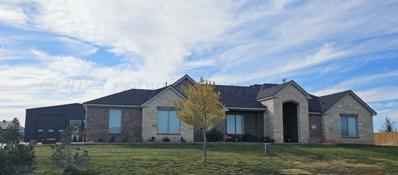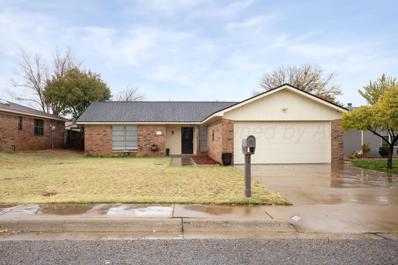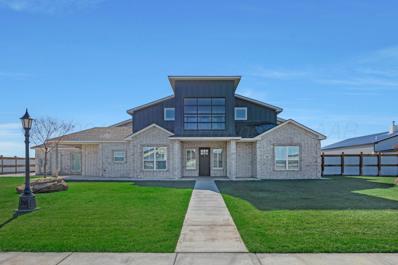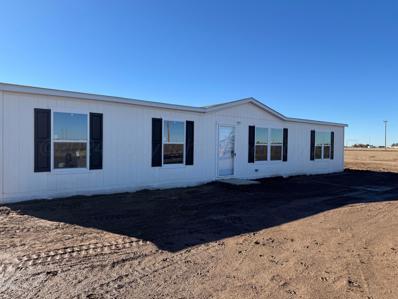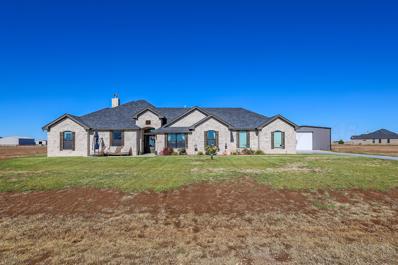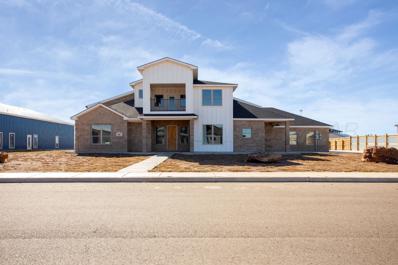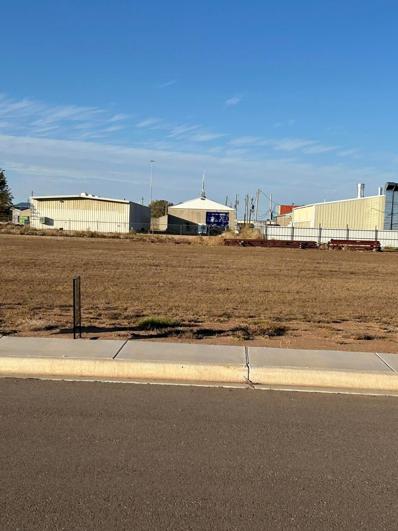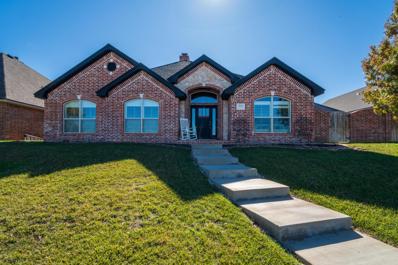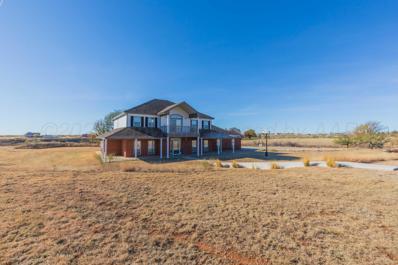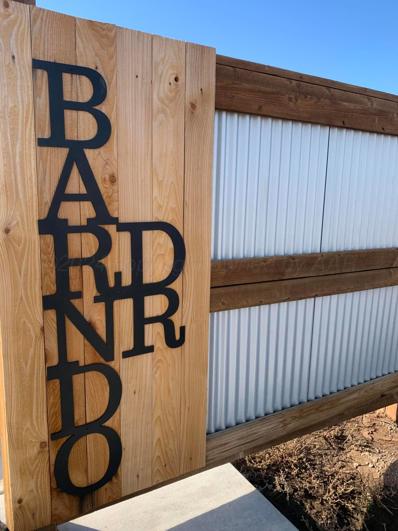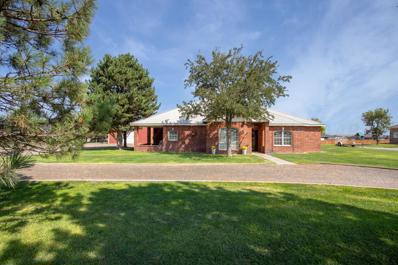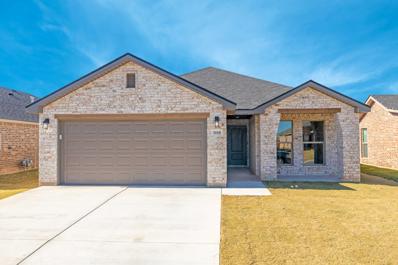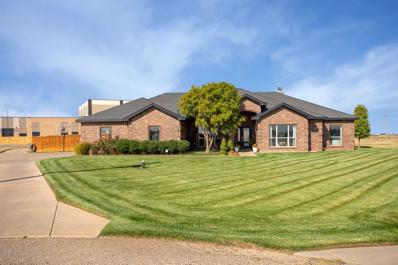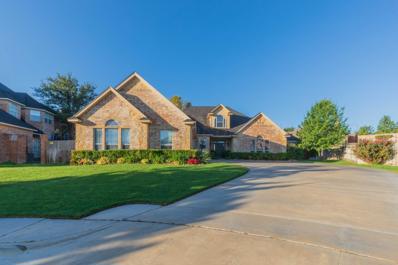Amarillo TX Homes for Rent
The median home value in Amarillo, TX is $188,500.
This is
higher than
the county median home value of $127,900.
The national median home value is $338,100.
The average price of homes sold in Amarillo, TX is $188,500.
Approximately 52.79% of Amarillo homes are owned,
compared to 37.09% rented, while
10.12% are vacant.
Amarillo real estate listings include condos, townhomes, and single family homes for sale.
Commercial properties are also available.
If you see a property you’re interested in, contact a Amarillo real estate agent to arrange a tour today!
- Type:
- Single Family
- Sq.Ft.:
- 1,911
- Status:
- NEW LISTING
- Beds:
- 3
- Year built:
- 2001
- Baths:
- 3.25
- MLS#:
- 24-9804
ADDITIONAL INFORMATION
Discover this lovely 3-bedroom home equipped with an upstairs room featuring an en-suite bathroom, perfect as a 4th bedroom or guest retreat. Designed with high ceilings and an open floor plan, this home offers a spacious, airy feel ideal for modern living. Entertain with ease thanks to the powder bath for guests and a welcoming patio with a pergola, perfect for relaxing or hosting. Located in the coveted La Paloma community, the property backs directly into the 17th hole, offering stunning golf course views and a serene atmosphere. A rare find in a sought-after location!
- Type:
- Single Family
- Sq.Ft.:
- 1,375
- Status:
- NEW LISTING
- Beds:
- 3
- Year built:
- 1984
- Baths:
- 1.75
- MLS#:
- 24-9786
ADDITIONAL INFORMATION
This charming, well-maintained 3 bedroom, 2 bathroom home is located in the desirable Westcliff neighborhood! This home offers comfort and functionality with its thoughtful design and inviting features. Enjoy the large living area with vaulted ceilings and a cozy fireplace, perfect for relaxing or entertaining. The open-concept layout connects the dining and kitchen spaces, making mealtime and gatherings a breeze. The kitchen offers plenty of cabinet storage, perfect for keeping everything organized. Step outside onto the patio deck to enjoy outdoor dining, relaxing, or hosting friends in the backyard. The attached garage provides convenience and additional storage. This home's blend of comfort and practicality, combined with its great location in Westcliff, makes it a must-see.
- Type:
- Land
- Sq.Ft.:
- n/a
- Status:
- NEW LISTING
- Beds:
- n/a
- Lot size:
- 1 Acres
- Baths:
- MLS#:
- 24-9788
ADDITIONAL INFORMATION
Great 1 acre lot close to the city. Curb and gutter. Electrical and natural gas taps. Build your perfect Barndo. Just located off the new west loop and I-40. Quick access to West Plains High school. Quiet cul-de-sac street. Several quality built Barndos in the area.
- Type:
- Single Family
- Sq.Ft.:
- 1,655
- Status:
- NEW LISTING
- Beds:
- 3
- Year built:
- 2024
- Baths:
- 2.00
- MLS#:
- 24-9774
ADDITIONAL INFORMATION
Welcome to Homestead!! This Home qualifies for $10k in Flex Cash for Buyer! Sod & Sprinkler included in Front Only. Our Jade floor plan boasts an affordable and spacious option for new home buyers in West Texas. The Jade floor plan features: Brick exterior with stone accents and a covered entryway. Luxury vinyl plank flooring in the home's common areas. Open-concept kitchen, living, and dining area. Granite or quartz countertops throughout. Spacious kitchen island with bar seating. Stainless steel appliances. Enclosed pantry. Corner brick fireplace. Premium plumbing and lighting fixtures. Secluded master suite with walk-in closet, drop-in tub, and walk-in shower. Covered back patio.
- Type:
- General Commercial
- Sq.Ft.:
- n/a
- Status:
- NEW LISTING
- Beds:
- n/a
- Year built:
- 1983
- Baths:
- MLS#:
- 24-9758
ADDITIONAL INFORMATION
The doctors office sits in the heart of the medical district of Amarillo. This property has two spacious offices, three exam rooms, a surgery room, an X-ray room, two public bathrooms, two staff bathrooms, storage room, break room, features a main lobby, reception area, and warehouse. The warehouse is located to the rear of the building. This medical office sits on .56 acres. This is a class ''C'' building, and the traffic count is 4,600 cars per day.
- Type:
- Single Family
- Sq.Ft.:
- 4,893
- Status:
- NEW LISTING
- Beds:
- 5
- Lot size:
- 1.67 Acres
- Year built:
- 2000
- Baths:
- 3.50
- MLS#:
- 24-9720
ADDITIONAL INFORMATION
Nestled in the prestigious Walnut Hills neighborhood, this custom-built home offers stunning views of La Paloma Golf Course and an exquisite blend of luxury and comfort. The expansive interior features a lavish master suite, oversized walk-in closets, and a serene atrium that bathes the home in natural light. Practical amenities include a dedicated RV garage and two oversized garage spaces, perfect for additional storage. Energy-efficient with low annual utility costs (electricity ~$2,100; gas ~$1,800), this home combines elegance with practicality. Schedule your private tour today to experience this exceptional property! Second Garage has plumbing to allow for Mother in Law quarters conversion.
- Type:
- Single Family
- Sq.Ft.:
- 2,373
- Status:
- Active
- Beds:
- 4
- Year built:
- 2024
- Baths:
- 3.00
- MLS#:
- 24-9706
ADDITIONAL INFORMATION
Welcome to Homestead!! This Home qualifies for $10k in Flex Cash for Buyer! Sod & Sprinkler included in Front Only. Experience livable luxury in our Heidi floor plan, where style and comfort intertwine at the most affordable price! The Heidi floor plan features: Brick exterior with cedar awnings and shutters Luxury vinyl plank flooring in the home's common areas Open-concept kitchen, living, and dining area. Granite or quartz countertops throughout. Spacious kitchen island with bar seating. Stainless steel appliances including a double-oven and built-in microwave cabinet. Large enclosed pantry. Oversized utility room with counter space and storage. Brick fireplace. Premium plumbing and lighting fixtures. Secluded master suite with garden tub, walk-in shower, his and hers vanities.
$395,000
1 Pinecrest Dr Amarillo, TX 79124
- Type:
- Single Family
- Sq.Ft.:
- 2,343
- Status:
- Active
- Beds:
- 3
- Lot size:
- 0.24 Acres
- Year built:
- 1996
- Baths:
- 2.00
- MLS#:
- 24-9691
ADDITIONAL INFORMATION
Dream Home on the Green - Your Luxury Escape Awaits! Step into this stunning 3 bedroom, 2 bath home nestled on a serene golf course in a prestigious community. Featuring fresh paint, and newly updated bathroom fixtures, this beautifully decorated home is a masterpiece of comfort and style. Highlights include: an open entertainment area perfect for hosting gatherings and a wet bar to elevate your entertaining; a wood-burning fireplace to create cozy ambiance; a great outdoor patio for relaxing and soaking in picturesque views; and large windows that fill the space with natural light. Every detail has been thoughtfully designed, offering both charm and sophistication. Imagine waking up to the beauty of the golf course and enjoying the lifestyle this exclusive community has to offer. Being a part of this community also gives you priority to apply for membership to two golf clubs offering access to the clubhouses, tennis courts, volleyball courts, a swimming pool, workout facilities and much more! With HOA fees of only $50/month, you're not going to be able to enjoy this exclusive lifestyle for less! Schedule your appointment today!!
- Type:
- Single Family
- Sq.Ft.:
- 1,600
- Status:
- Active
- Beds:
- 3
- Year built:
- 2024
- Baths:
- 2.00
- MLS#:
- 24-9696
ADDITIONAL INFORMATION
Welcome to Homestead!! This Home qualifies for $10k in Flex Cash for Buyer! Sod & Sprinkler included in Front Only. Our Pamela floor plan offers West Texas home buyers the perfect blend of affordability and modern living! The Pamela floor plan features: Brick exterior accented by triple craftsman-style columns framing the covered front porch, Luxury vinyl plank flooring in the home's common areas, Open-concept kitchen, living, and dining area, Granite or quartz countertops throughout, Spacious kitchen island with bar seating, Stainless steel appliances. Enclosed pantry, Three additional storage closets. Premium plumbing and lighting fixtures. Secluded master suite with large walk-in closet. Covered back patio.
- Type:
- Single Family
- Sq.Ft.:
- 1,655
- Status:
- Active
- Beds:
- 3
- Year built:
- 2024
- Baths:
- 2.00
- MLS#:
- 24-9695
ADDITIONAL INFORMATION
Welcome to Homestead!! This Home qualifies for $10k in Flex Cash for Buyer! Sod & Sprinkler included in Front Only. Our Jade floor plan boasts an affordable and spacious option for new home buyers in West Texas. The Jade floor plan features: Brick exterior with stone accents and a covered entryway. Luxury vinyl plank flooring in the home's common areas. Open-concept kitchen, living, and dining area. Granite or quartz countertops throughout. Spacious kitchen island with bar seating. Stainless steel appliances. Enclosed pantry. Corner brick fireplace. Premium plumbing and lighting fixtures. Secluded master suite with walk-in closet, drop-in tub, and walk-in shower. Covered back patio.
- Type:
- Single Family
- Sq.Ft.:
- 1,622
- Status:
- Active
- Beds:
- 3
- Year built:
- 2024
- Baths:
- 2.00
- MLS#:
- 24-9692
ADDITIONAL INFORMATION
Welcome to Homestead!! This Home qualifies for $10k in Flex Cash for Buyer! Sod & Sprinkler included in Front Only. Our Adalyn floor plan boasts an affordable and spacious option for new home buyers in West Texas. The Adalynn floor plan features: Brick exterior accented by a grand tower entryway. Luxury vinyl plank flooring in the home's common areas. Open-concept kitchen, living, and dining area. Granite or quartz countertops throughout. Spacious kitchen island with bar seating. Stainless steel appliances. Enclosed pantry Three additional storage closets. Premium plumbing and lighting fixtures. Secluded master suite with walk-in closet. Covered back patio.
- Type:
- Single Family
- Sq.Ft.:
- 2,641
- Status:
- Active
- Beds:
- 4
- Lot size:
- 1.04 Acres
- Year built:
- 2020
- Baths:
- 3.00
- MLS#:
- 24-9688
ADDITIONAL INFORMATION
More pictures coming soon! Comes with a 40x50 Shop
- Type:
- Single Family
- Sq.Ft.:
- 1,264
- Status:
- Active
- Beds:
- 3
- Year built:
- 1983
- Baths:
- 2.00
- MLS#:
- 24-9672
ADDITIONAL INFORMATION
Welcome to, a beautifully maintained home offering the perfect blend of comfort and style. Nestled in the Westcliff neighborhood, this property boasts 3 bedrooms, 2 bathrooms, and a versatile layout ideal for both relaxing and entertaining. Step inside to discover an open floor plan with an abundance of natural light & cozy fireplace. The kitchen is a standout, complete with stainless steel appliances. Outside, enjoy beautiful landscape & mature trees perfect for gatherings or quiet evenings, this home has it all!
$850,000
23 Barndo Drive Amarillo, TX 79124
- Type:
- Single Family
- Sq.Ft.:
- 4,874
- Status:
- Active
- Beds:
- 5
- Lot size:
- 1 Acres
- Year built:
- 2022
- Baths:
- 4.00
- MLS#:
- 24-9666
ADDITIONAL INFORMATION
City meet Country! Beautiful Barndo that has it all! Tons of storage. 5 spacious bedrooms as well as 5 bathrooms. (2 primary bedrooms 1 on the main floor and the 2nd upstairs.) Main floor consists of 3 bedrooms, 2 full bathrooms. Large living room, granite counter-tops throughout. Primary bathroom-with separate tub & shower and double closets. Heatilator next to the bathtub - instant heat. 2nd floor has office room/theater room. 2nd primary bedroom with mock fireplace. Won't believe balcony - opens and shuts for those morning coffees. Second living room off primary with it's own half bathroom and washer & dryer. 2nd balcony overlooks the huge attached shop. High-ceiling and insulated for RV or car collection and half bathroom. Wet bar for entertaining. Spray foam-Energy Efficient
$209,900
17601 Myers Lane Bushland, TX 79124
- Type:
- Single Family
- Sq.Ft.:
- 1,699
- Status:
- Active
- Beds:
- 4
- Lot size:
- 5.65 Acres
- Year built:
- 2024
- Baths:
- 2.00
- MLS#:
- 24-9648
ADDITIONAL INFORMATION
BUSHLAND ISD! Just a few miles west of Amarillo, between I40 and Hollywood Road, this 2024 Champion model mobile home sits on 5.65 unrestricted acres with Blessen Road frontage! Enjoy stunning sunrises and sunsets, wide open space, and easy 5 minute drives to Amarillo and Bushland. If you prefer additional options, we have a large selection of other homes and lot sizes, and we would love to create a home package to meet your exact needs. Reach out and let us get you home! NOTE: This home is on a shared well. Please inquire for well agreement and easement information.
$569,000
18300 Bella Drive Amarillo, TX 79124
- Type:
- Single Family
- Sq.Ft.:
- 2,520
- Status:
- Active
- Beds:
- 5
- Lot size:
- 1.52 Acres
- Year built:
- 2022
- Baths:
- 3.00
- MLS#:
- 24-9612
ADDITIONAL INFORMATION
Bushland Beauty! This custom home on 1.5 acres features a 30x40x12 steel shop and a spacious floor plan with 5 bedrooms and 3 bathrooms. Energy-efficient with spray foam insulation, this home offers a private primary suite with an ensuite bath. The main living area boasts beautiful, vaulted ceilings, and the chef's kitchen includes three ovens, perfect for all your baking needs, along with a convenient butler's pantry. Enjoy gatherings on the covered patio, ideal for hosting family and friends. A perfect combination of style, comfort, and functionality!
$490,000
21 Barndo Drive Amarillo, TX 79124
- Type:
- Single Family
- Sq.Ft.:
- 2,750
- Status:
- Active
- Beds:
- 3
- Lot size:
- 1 Acres
- Year built:
- 2023
- Baths:
- 3.50
- MLS#:
- 24-9609
ADDITIONAL INFORMATION
Is 21 BARNDO Drive the home for you?! LET'S GO SEE IT! This 2 story home is located on a cul-de-sac w/ and ACRE of Land. 3 bed, 3.5 baths, 3 car garage, SHOP AND MORE! This Unfinished BARNDO is ready for you and your Builder to choose all of your finishes. (Just ask, we have lots of recommendations) Walk through the front door and see the Open floor with a fireplace in the living room. Chef's Kitchen has solid wood cabinets, walk-in pantry, a large Island, and plenty of counter space. Go up the Staircase and see the view of Barndo Drive on the patio, this space that can easily be an office or sitting area.Upstairs bedroom is isolated and private with its own walk-in closet and full bathroom. One of the downstairs bedrooms has a walk-in closet and private bathroom with a HUGE walk-in s shower. Laundry Area is one of the biggest utility rooms I've ever seen. The Massive shop has almost 4,000 sqft, 16 ft ceilings, RV Parking & hookups. Affordable $300 a year HOA guarantees the neighborhood to stay Pristine!
ADDITIONAL INFORMATION
Lot Size: 1.1 Acres (Undeveloped) Discover the potential of this expansive 1.1-acre lot, located on Bardo Dr. Ideal for those seeking to build a custom home, this undeveloped parcel offers ample space for various architectural possibilities while surrounded by natural beauty. Features: Deed Restrictions: Preserve the integrity and quality of the neighborhood with well-maintained deed restrictions. HOA Fees: $300/year - Ensuring community upkeep and access to neighborhood amenities. Seize this opportunity to create your dream property while enjoying the benefits of an established HOA community.
- Type:
- Single Family
- Sq.Ft.:
- 2,273
- Status:
- Active
- Beds:
- 3
- Year built:
- 2006
- Baths:
- 2.00
- MLS#:
- 24-9475
ADDITIONAL INFORMATION
Welcome to your serene escape in The Woodlands! Nestled at the end of a quiet cul-de-sac, this inviting home offers stunning, unobstructed views of both sunrises and sunsets. The unique double-sided brick fireplace creates a cozy flow between the office/den and main living area. The private master suite features tray ceilings, a jetted tub, heated tile floors, a large shower, and a spacious walk-in closet. Beautiful hardwood floors extend throughout the main areas and bedrooms, while the formal dining room opens to a kitchen with granite countertops and stainless steel appliances. Plus, a spacious utility area and oversized garage with a convenient storage closet. Schedule your showing today!
$679,000
901 Kachina Drive Amarillo, TX 79124
- Type:
- Single Family
- Sq.Ft.:
- 3,370
- Status:
- Active
- Beds:
- 3
- Lot size:
- 5.39 Acres
- Year built:
- 1998
- Baths:
- 2.50
- MLS#:
- 24-9473
ADDITIONAL INFORMATION
Welcome to 901 Kachina Dr, an extraordinary eco-friendly retreat nestled in the sought-after Eagle Tree neighborhood of Amarillo! This beautifully designed 3-bedroom, 3-bath "smart" home offers sustainable living at its finest, featuring a whole-house tankless water heater, a geothermal heat pump system, and a robust solar power system with hail resistant roof-mounted panels and Tesla Powerwalls for reliable night and emergency power. Enjoy breathtaking canyon views and experience the tranquility of abundant wildlife from the comfort of your own backyard. Each spacious bedroom is designed with comfort in mind, while the open living spaces are perfect for both relaxation and entertaining. This home combines innovative energy efficiency with the natural beauty of its surroundings, providing a serene and cost-effective lifestyle. Enjoy the wood burning fireplace on the cold winter days and space to work on projects in the 30x30 shop. Don't miss the chance to own this unique gemprivate showings begin after the estate sale!
ADDITIONAL INFORMATION
PRIME SPOT TO BUILD YOUR DREAMHOME! Paved and guttered street in private development just minutes from medical center, 2000 Square ft. minimum, has gas and electricity! Don't wait, call TODAY
- Type:
- Single Family
- Sq.Ft.:
- 2,905
- Status:
- Active
- Beds:
- 5
- Lot size:
- 1.5 Acres
- Year built:
- 2000
- Baths:
- 4.00
- MLS#:
- 24-9457
ADDITIONAL INFORMATION
What a property! This Bushland beauty has it all from spacious living space, room to roam, storage galore and a man cave space in the 30x40 shop! The home offers 5 bedrooms - one perfect for older kids or mother-in-law off of the garage with a separate entrance, 4 full bathrooms, 2 living areas, formal dining, a breakfast area and two patio spaces. The shop is insulated, there is also a 18x33 RV cover and the acreage is fenced with shelter for animals if that suits you! Come take a look today!
- Type:
- Single Family
- Sq.Ft.:
- 1,700
- Status:
- Active
- Beds:
- 4
- Year built:
- 2024
- Baths:
- 2.00
- MLS#:
- 24-9461
ADDITIONAL INFORMATION
Welcome to Homestead!! This Home qualifies for $10k in Flex Cash for Buyer! Sod & Sprinkler included in Front Yard. Invest in your future with this beautiful and affordable Penny floor plan, designed with growing families in mind! You'll find four comfortable bedrooms and two modern bathrooms inside this thoughtfully laid-out, open-concept new home. Enjoy the convenience of a two-car garage, covered front and back patios, and a private fenced-in backyard offering the perfect space for kids and pets to run and play. Additionally, the Penny floor plan comes standard with the following features: Luxury vinyl plank flooring in the home's common areas • Open-concept kitchen, living, and dining area.
- Type:
- Single Family
- Sq.Ft.:
- 2,438
- Status:
- Active
- Beds:
- 4
- Lot size:
- 1.99 Acres
- Year built:
- 2012
- Baths:
- 3.00
- MLS#:
- 24-9456
ADDITIONAL INFORMATION
Welcome to this stunning one-owner home in Bushland, where breathtaking sunrises and sunsets paint the sky each day on your very own 1.99-acre property. Just around the corner from the new high school and a short drive to the new elementary school, this home offers both convenience and serenity. With 4 spacious bedrooms, including an isolated master suite, and a versatile flex room perfect for an office or movie room, there's space for everyone. Step outside to an expansive yard, a large portion of which is fenced for outdoor enjoyment, and take a refreshing dip in the large pool. The property also features a 1 1/2yr old roof & maintenance free exterior trim, house wired for generator, storm shelter, a generously sized workshop, ideal for toy storage, hobbies, or any project you dream up.
$699,900
3 Olympic Court Amarillo, TX 79124
- Type:
- Single Family
- Sq.Ft.:
- 3,642
- Status:
- Active
- Beds:
- 4
- Lot size:
- 0.3 Acres
- Year built:
- 2004
- Baths:
- 3.50
- MLS#:
- 24-9415
ADDITIONAL INFORMATION
MOTIVATED SELLER! FABULOUS UPDATED 4/3.5/3 Home on Cul-de-Sac in La Paloma! Convenient access to golf course! Golf Cart Friendly Neighborhood! Modern finishes throughout! Kitchen w/Island, granite, stainless appliances- gas stovetop, double oven, microwave & dishwasher, breakfast nook! Beautiful Formal Dining Room! Living Room w/Fireplace w/gas starter! Eng Hardwood Flooring 2 yrs old. Crown molding! Downstairs: Huge Main Bedroom Ensuite, soaking tub & walk-in shower! 3 addl bedrooms, large closets! Updated Modern staircase to Upstairs Room perfect for Mother-in-law Suite w/full bath, 2 large walk-in closets or Movie Room! Media Closet.Amazing Patio w/ Fireplace, outdoor kitchen w/high-end Grilling Equip, TV! Large yard! LED Christmas lights & ground lights! Class 4 Roof approx 10 yrs old

