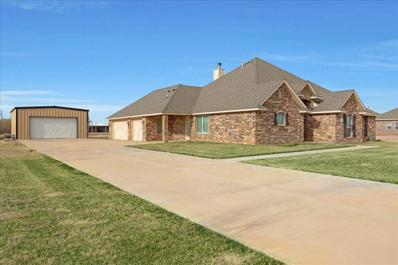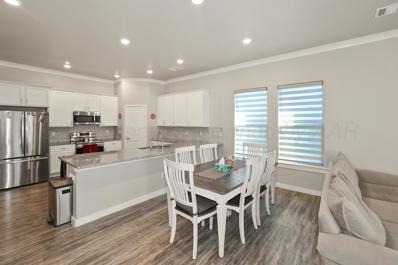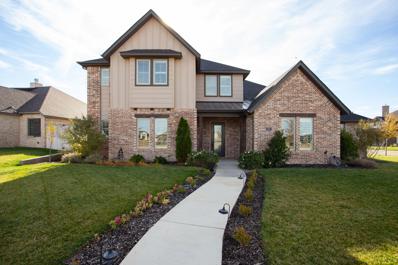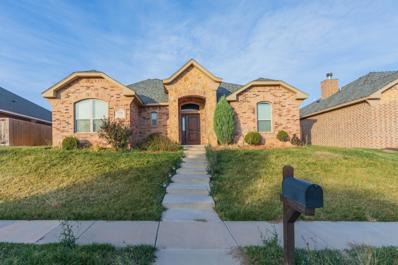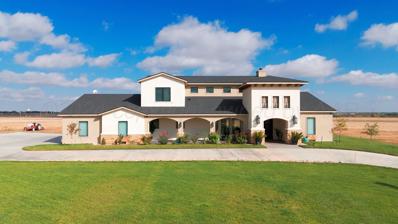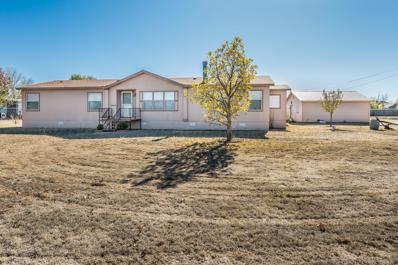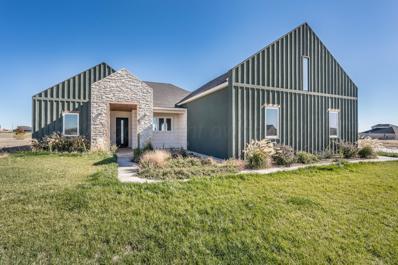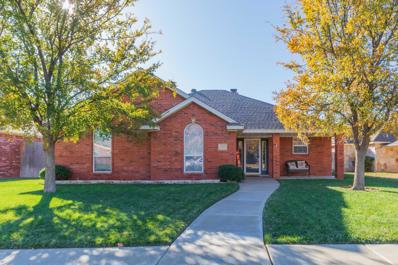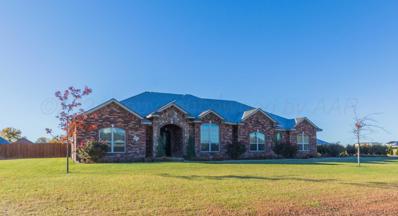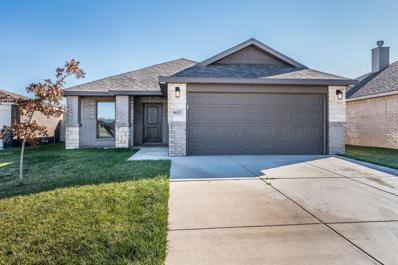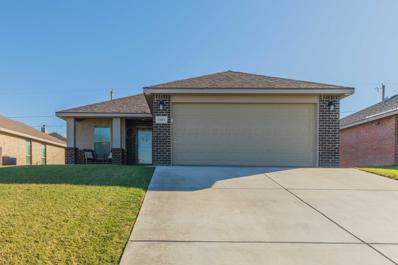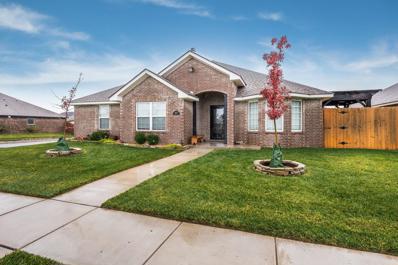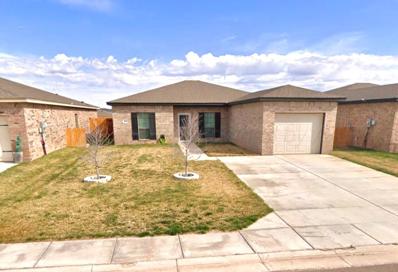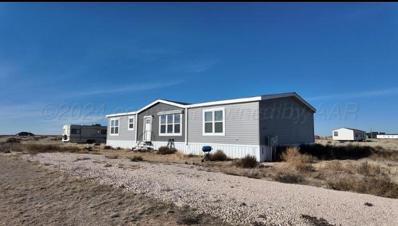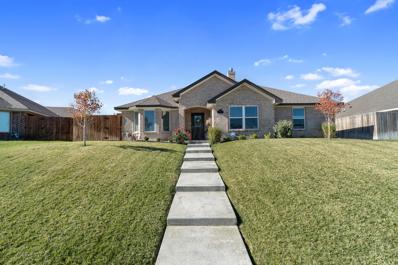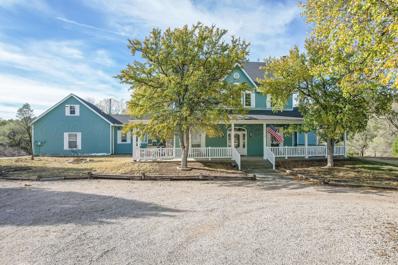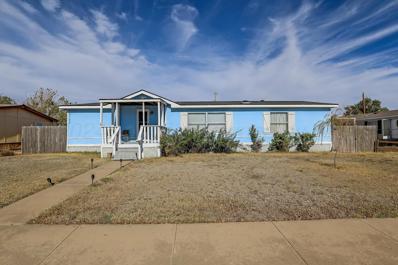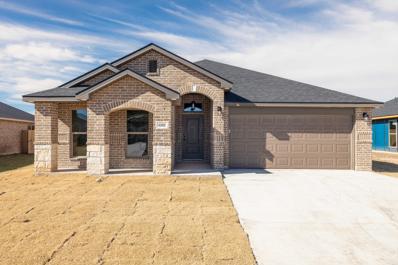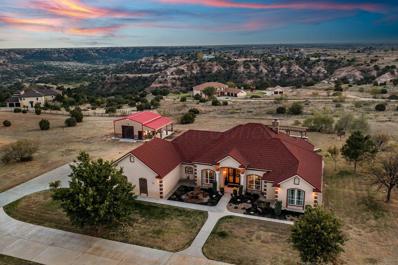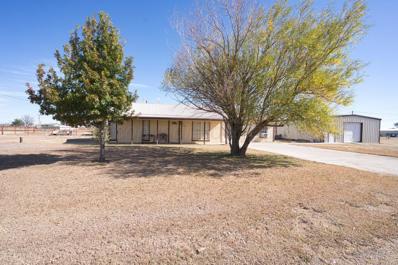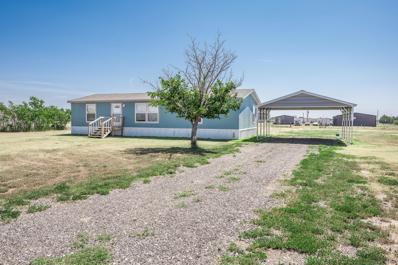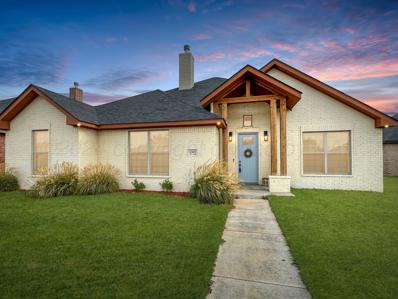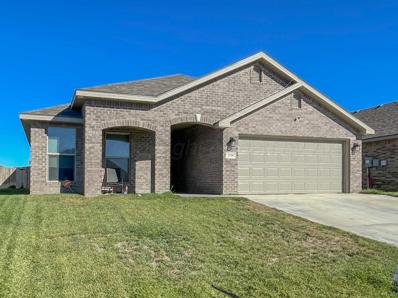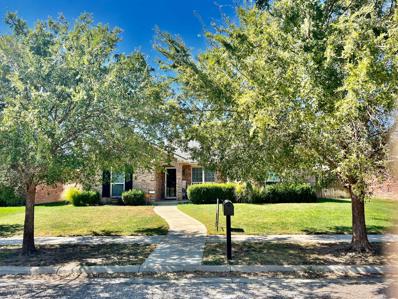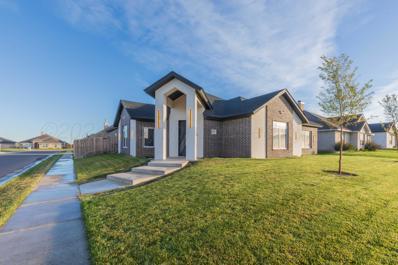Amarillo TX Homes for Rent
The median home value in Amarillo, TX is $188,500.
This is
higher than
the county median home value of $127,900.
The national median home value is $338,100.
The average price of homes sold in Amarillo, TX is $188,500.
Approximately 52.79% of Amarillo homes are owned,
compared to 37.09% rented, while
10.12% are vacant.
Amarillo real estate listings include condos, townhomes, and single family homes for sale.
Commercial properties are also available.
If you see a property you’re interested in, contact a Amarillo real estate agent to arrange a tour today!
- Type:
- Single Family
- Sq.Ft.:
- 2,767
- Status:
- NEW LISTING
- Beds:
- 3
- Lot size:
- 1.04 Acres
- Year built:
- 2015
- Baths:
- 2.00
- MLS#:
- 24-9823
ADDITIONAL INFORMATION
Nestled in a peaceful, newer neighborhood, this beautiful country property spans 1.04 acres and offers the perfect blend of modern living and rural charm. The beautiful brick home features spacious interiors and ample natural light, creating a welcoming and comfortable atmosphere. Outside, you'll find a 24 x 30 insulated shop, ideal for storage, projects, or hobbies. With plenty of space to enjoy both indoors and out, this property offers a serene retreat while still being conveniently close to nearby amenities. A perfect opportunity for anyone seeking tranquility and room to grow.
- Type:
- Single Family
- Sq.Ft.:
- 1,833
- Status:
- NEW LISTING
- Beds:
- 3
- Year built:
- 2022
- Baths:
- 2.00
- MLS#:
- 24-9753
ADDITIONAL INFORMATION
This stunning home, built in 2022, offers contemporary design and exceptional comfort in the sought-after Meadows neighborhood. With high-end finishes and an open, airy floor plan, this home is perfect for modern living and entertaining. Inside, you'll find a bright and spacious living area with sleek flooring and stylish fixtures throughout. The chef-inspired kitchen boasts top-of-the-line appliances, ample counter space, and modern cabinetry—ideal for preparing meals and hosting gatherings. The primary suite is a peaceful retreat, featuring an en-suite bathroom with a walk-in closet. The home also includes a well-maintained yard, and the addition of sprinklers will keep the lawn lush and beautiful year-round. Plus, the attached garage offers convenience and extra storage. Call today.
- Type:
- Single Family
- Sq.Ft.:
- 2,867
- Status:
- NEW LISTING
- Beds:
- 4
- Year built:
- 2021
- Baths:
- 3.50
- MLS#:
- 24-9743
ADDITIONAL INFORMATION
Welcome to your dream home!! This exceptional property seamlessly blends luxury, comfort, and functionality, with every detail designed for effortless living. The chef's kitchen is a true standout, offering abundant cabinetry, a spacious pantry, and a wine/coffee bar with a sink and extra storage, perfect for hosting guests. Generously sized bedrooms provide ample space for relaxation and a growing family. The primary suite is a private sanctuary, featuring vaulted ceilings, a convenient layout with direct access to the laundry room, and a spa-like ensuite bath with a freestanding tub and a dream walk-in closet with ceiling-height storage. Upstairs, a versatile flex room awaits, offering endless possibilities for entertainment. All front-facing windows are outfitted with durable, lifetime-guaranteed Hunter Douglas plantation shutters. The attic includes two spacious storage areas, easily accessed through a lockable door in the flex room. The backyard is a family oasis, with room for a greenhouse, trampoline, and plenty of space for kids and pets to play. The oversized 3-car garage offers ample storage, and the home's lifetime-warranty roof ensures peace of mind for years to come. Don't miss your chance to experience this incredible home, schedule your private showing today!
- Type:
- Single Family
- Sq.Ft.:
- 1,816
- Status:
- NEW LISTING
- Beds:
- 3
- Year built:
- 2014
- Baths:
- 2.00
- MLS#:
- 24-9733
ADDITIONAL INFORMATION
Impeccably maintained residence built by Mancha Builders on a quiet cul-de-sac. This captivating home offers a fantastic layout highlighted by a master suite for privacy, granite details throughout, multi-stage crown molding, and more. The well-appointed kitchen showcases custom cabinetry and sleek granite countertops, while the spacious living area features a charming brick fireplace. With generously sized bedrooms, a built-in office nook, and a lavish master retreat offering dual sinks, a separate tub, and shower, as well as a sizable walk-in closet, every detail is designed for comfort. Outside, enjoy a covered patio and a quality storage shed in the backyard. Come see today !
$1,300,000
1981 SE 58th Avenue Amarillo, TX 79118
- Type:
- Single Family
- Sq.Ft.:
- 3,773
- Status:
- Active
- Beds:
- 4
- Lot size:
- 6.5 Acres
- Year built:
- 2023
- Baths:
- 3.50
- MLS#:
- 24-9710
ADDITIONAL INFORMATION
Built in 2023, this luxurious four-bedroom, four-bathroom home sits on 6.5 private acres, tucked away from the road for ultimate seclusion. Tall ceilings and beautiful high-end finishes throughout, this property offers modern elegance at its finest. The impressive master suite is truly every woman's dream, featuring a spa-like master bath an oversized walk-in closet with ample space for all your wardrobe needs. Four-car garage provides plenty of room for vehicles and storage. This is the perfect blend of sophistication, comfort, and privacy.
$225,000
3010 Rocky Road Amarillo, TX 79118
- Type:
- Single Family
- Sq.Ft.:
- 1,932
- Status:
- Active
- Beds:
- 4
- Lot size:
- 1.08 Acres
- Year built:
- 2003
- Baths:
- 2.50
- MLS#:
- 24-9681
ADDITIONAL INFORMATION
Spacious 4-bedroom, 2.5-bath mobile home on over an acre, located just outside city limits on a well-kept street. This property is fully fenced, offering privacy and security, and features a storm cellar for added safety. A detached, oversized 1-car garage with an additional carport provides plenty of parking and storage. Property is also equipped with additional electric & sewer hookups in the back. Enjoy peaceful country living with the convenience of nearby amenities. Perfect for those seeking space, comfort, and tranquility! Seller is offering a $5,000 flooring allowance, allowing you to customize the home to your taste. Don't miss out!
- Type:
- Single Family
- Sq.Ft.:
- 2,769
- Status:
- Active
- Beds:
- 5
- Lot size:
- 1 Acres
- Year built:
- 2023
- Baths:
- 4.00
- MLS#:
- 24-9642
ADDITIONAL INFORMATION
New Construction home-Foreclosure sale in River Falls This stunning 5-bed, 4-bath home is sitting on a 1-acre lot & offers exceptional features and breathtaking views. It offers a large spray foam insulated SHOP! It offers expansive sliding doors to the rear of the home offering lots of natural light. The main bathroom is very unique with a tub inside the the shower and private bedroom retreat. The spacious laundry room is connected to the main closet for added convenience. This gated private neighborhood offers incredible amenities including a private refuge area perfect for fishing, side-by-sides and family adventures with a clubhouse that can host your events.
- Type:
- Single Family
- Sq.Ft.:
- 1,842
- Status:
- Active
- Beds:
- 3
- Year built:
- 2003
- Baths:
- 2.00
- MLS#:
- 24-9639
ADDITIONAL INFORMATION
**Charming 3-Bedroom, 2-Bath Home with Great Curb Appeal in City View** This beautiful 3-bedroom, 2-bath home offers great curb appeal with mature landscaping and a covered front porch. Inside, enjoy an open-concept layout connecting the kitchen, living, and dining areas, highlighted by a cozy wood burning fireplace. A flexible room is perfect for an office or playroom. The spacious primary bedroom features an en-suite bath and walk-in closet. Outside, relax on the extended covered back porch. Don't miss out on this well-maintained home in the desirable City View neighborhood—schedule your showing today!
$588,000
8910 Flint Street Amarillo, TX 79118
- Type:
- Single Family
- Sq.Ft.:
- 2,940
- Status:
- Active
- Beds:
- 5
- Lot size:
- 1 Acres
- Year built:
- 2016
- Baths:
- 2.75
- MLS#:
- 24-9633
ADDITIONAL INFORMATION
Experience timeless craftsmanship and modern convenience in this stunning custom home. With 5 bd, or 4 bd w/office, and 3 baths, this property is perfect for comfortable living and entertaining. Soaring 10-ft ceilings, with vaulted and trayed accents, are complemented by exquisite crown molding and grand 8-ft doors. Cook in style with a gas stovetop and pot filler, double ovens, a stand mixer lift, and an RO water filter. The Master Retreat is a private sanctuary featuring a spacious bathroom with luxurious finishes and a generously sized walk-in closet. One bedroom and bathroom are designed with accessibility in mind. Water softener is located in the oversized garage with 8-ft doors. Relax on the large patio surrounded by a privacy fence with concrete curbs. You'll love every detail!
- Type:
- Single Family
- Sq.Ft.:
- 1,382
- Status:
- Active
- Beds:
- 3
- Lot size:
- 0.12 Acres
- Year built:
- 2021
- Baths:
- 2.00
- MLS#:
- 24-9619
ADDITIONAL INFORMATION
All brick home with stone accents! Siding on fascia and soffits! Cul-de-sac location! Brand new appliances! Open floor plan with spacious kitchen, large island, pantry, and a nice dining area. Kitchen offers granite and stainless appliances. Master has a large walk in closet and on suite with vanity and tub shower combo. Second and third bedrooms have nice size closets and share a hall bath with granite counter top and tub shower combo. Some aspects of the builder warranty are still in tact.
- Type:
- Single Family
- Sq.Ft.:
- 1,405
- Status:
- Active
- Beds:
- 3
- Lot size:
- 0.13 Acres
- Year built:
- 2021
- Baths:
- 2.00
- MLS#:
- 24-9610
ADDITIONAL INFORMATION
This home is in pristine condition! The open floor plan and great layout are just lovely. Two full baths, two car garage are also great features. It has nice size closets and good storage. You will not be disappointed in this gem!
- Type:
- Single Family
- Sq.Ft.:
- 2,104
- Status:
- Active
- Beds:
- 4
- Year built:
- 2021
- Baths:
- 2.00
- MLS#:
- 24-9596
ADDITIONAL INFORMATION
Discover this beautiful and unique 4-bedroom, 2-bathroom home on a desirable corner lot in the sought-after City View neighborhood! This property features wood-like tile flooring throughout, quartz countertops, and a thoughtfully designed kitchen with an island featuring an eat-in bar, gas range, double ovens, and a convenient coffee bar. The dining area opens to a private side patio oasis complete with stained concrete, a custom-built pergola —perfect for entertaining or relaxing. A versatile room offers the ideal space for a den or home office, while a dedicated dog-washing station adds a special touch for pet owners. Come out and fall in love with all this home has to offer!
$208,000
307 Loesh Street Amarillo, TX 79118
- Type:
- Single Family
- Sq.Ft.:
- 1,342
- Status:
- Active
- Beds:
- 3
- Year built:
- 2020
- Baths:
- 2.00
- MLS#:
- 24-9595
ADDITIONAL INFORMATION
Welcome to this meticulously maintained, move-in-ready home built in 2020! This charming property boasts fresh paint throughout, adding a touch of newness to every room. Designed with a thoughtful layout, the home features a wonderful primary suite complete with a large walk-in closet and an oversized primary bath. You'll also appreciate the modern touch of no carpet, offering easy maintenance and a clean, contemporary feel throughout. Don't miss out on this like-new gem! Schedule a showing today to see this beautiful, turnkey property in person.
- Type:
- Single Family
- Sq.Ft.:
- n/a
- Status:
- Active
- Beds:
- 3
- Year built:
- 2022
- Baths:
- 2.00
- MLS#:
- 24-9525
ADDITIONAL INFORMATION
NO PAYMENTS TIL NEXT YEAR ON THIS ...5 acres of gorgeous picturesque land that holds a 2022 build, almost new 3 bedroom, 2 bath home for any family looking for country living to enjoy. You will not be disappointed for sure. Sellers must move for school or they would still be staying. (HABLO ESPANOL)
- Type:
- Single Family
- Sq.Ft.:
- 2,066
- Status:
- Active
- Beds:
- 4
- Lot size:
- 0.2 Acres
- Year built:
- 2022
- Baths:
- 2.50
- MLS#:
- 24-9521
ADDITIONAL INFORMATION
A SHOW STOPPER in City View! This stunning home wows before you step inside with its beautiful curb appeal. Inside you'll find a built in coat rack, an open floor plan, and OFFICE! The office has access to the living area as well as the backyard! The living room boasts a white stone fireplace and built-in shelves. The kitchen is a dream with a gorgeous island, 3 CM granite countertops, and attached dining area w/ bay window! Outside of the dining area you'll find a private covered patio. No matter the weather outside you will want to be in the backyard. This amazing space has a large covered patio, pergola, and firepit! efficient foam insulation, a large attic for storage, and a sprinkler system in both the front and back. DON'T miss out on this home.
- Type:
- Single Family
- Sq.Ft.:
- 3,188
- Status:
- Active
- Beds:
- 3
- Lot size:
- 6.7 Acres
- Year built:
- 1995
- Baths:
- 4.50
- MLS#:
- 24-9479
ADDITIONAL INFORMATION
Nestled on 6.7 acres in Timbercreek Canyon, this stunning home backs up to the Prairie Dog Fork of the Red River with breathtaking views. A wraparound porch & mature trees add unbeatable curb appeal. Inside, enjoy 3 bedrooms with fireplaces, 4 baths, a study, & a formal dining room with fireplace and upstairs game room. The wood-lined living room boasts vaulted ceilings, a striking fireplace, & a wet bar. The gourmet kitchen features a Viking 60'' range, stainless appliances, a butler pantry, & an expansive island. The isolated master suite has a private patio, 2 spacious walk-in closets, and ensuite bath. Additionally, there is large workshop plus a 2 bed/2 bath guest house! Surrounded by trees and wildlife, prepare to fall in love with this peaceful canyon retreat.
$125,000
2103 Country Lane Amarillo, TX 79118
- Type:
- Single Family
- Sq.Ft.:
- 1,512
- Status:
- Active
- Beds:
- 3
- Year built:
- 1990
- Baths:
- 2.00
- MLS#:
- 24-9438
ADDITIONAL INFORMATION
Welcome To Your New Home, Ideally Located Within The City Limits Of Amarillo & Just Minutes From Local Shopping! This charming, budget-friendly home offers convenience & comfort in every corner. Step onto the covered front porch & enter a spacious living area that's easy to furnish & personalize. The dining area is designed for hosting family meals, w/ ample space for a large dining table. In the kitchen, a bright, cheery window over the sink brings natural light perfect for any home chef. The isolated primary bedroom suite features 2 closet doors, dual sinks, & a relaxing soaking tub for your comfort. Bedrooms 2 & 3 share a full hall bath, making this home ideal for families or guests. The backyard offers both space & function, complete with a storage shed for all your needs.
$280,000
6502 Dawsonville Amarillo, TX 79118
- Type:
- Single Family
- Sq.Ft.:
- 2,050
- Status:
- Active
- Beds:
- 4
- Year built:
- 2024
- Baths:
- 2.00
- MLS#:
- 24-9396
ADDITIONAL INFORMATION
This home qualifies for $10k in Flex Cash for Buyer! Sod & Sprinkler Included in Front & Backyard. Introducing the Layla floor plan, a stunning choice designed to meet the needs of families seeking ample space and modern comfort. The Layla welcomes you with a classic brick exterior with triple gables, stone accents, and an elegant arched entryway. Inside this thoughtfully laid-out, open-concept floor plan, you'll find four comfortable bedrooms and two modern bathrooms. The Layla's spacious living area is highlighted by a cozy corner brick fireplace, perfect for providing warmth and ambiance. Outside, the private, fenced-in backyard offers ample room for kids and pets to run and play while you relax and unwind on the large covered back patio. Additionally, the Layla floor plan comes standard with the following features: " Luxury vinyl plank flooring in the home's common areas " Open-concept kitchen, living, and dining area " Granite or quartz countertops throughout " Spacious kitchen island with bar seating " Stainless steel appliances " Large enclosed pantry " Corner brick fireplace " Premium plumbing and lighting fixtures " Secluded master suite with drop-in tub, walk-in shower, his and hers vanities, and walk-in closet " Covered front and back patios
- Type:
- Single Family
- Sq.Ft.:
- 2,995
- Status:
- Active
- Beds:
- 4
- Lot size:
- 2 Acres
- Year built:
- 2005
- Baths:
- 2.50
- MLS#:
- 24-9360
ADDITIONAL INFORMATION
Welcome to 6800 Red Rock Rd, a stunning property located in the prestigious River Falls neighborhood of Amarillo, TX. This exceptional home offers a perfect blend of luxury, comfort, and outdoor living, nestled on nearly 2 acres of pristine land with breathtaking views of the scenic canyon. Boasting 4 spacious bedrooms and 2.1 well-appointed bathrooms, this home features an open and inviting layout that's perfect for both relaxing and entertaining. Featuring a new barn overlooking the pool and canyon.
$200,000
3900 E Fm 1151 Amarillo, TX 79118
- Type:
- Single Family
- Sq.Ft.:
- 2,492
- Status:
- Active
- Beds:
- 2
- Lot size:
- 1 Acres
- Year built:
- 1985
- Baths:
- 2.00
- MLS#:
- 24-9344
ADDITIONAL INFORMATION
$189,900
11901 Ls Trail Amarillo, TX 79118
- Type:
- Single Family
- Sq.Ft.:
- 1,196
- Status:
- Active
- Beds:
- 3
- Lot size:
- 1.53 Acres
- Year built:
- 2021
- Baths:
- 2.00
- MLS#:
- 24-9335
ADDITIONAL INFORMATION
Have you been looking for the perfect starter home on land? Maybe an income producing property? Possibly a family compound? This place will check all of those boxes. It has a newer well-built manufactured home with a perfect open concept layout. You will have 3-bedrooms with an isolated primary and 2 bathrooms. The house has been well maintained for the short amount of time it has been lived in. All appliances in the kitchen will convey. Along with the house you will find ample storage space throughout the 1.53 acres. There are five covered parking spaces for all of your outdoor toys. You will also find a second manufactured home for unlimited potential. Come check it out to get a better understanding of all the opportunities you will have with this home.
- Type:
- Single Family
- Sq.Ft.:
- 2,240
- Status:
- Active
- Beds:
- 4
- Year built:
- 2021
- Baths:
- 2.00
- MLS#:
- 24-9319
ADDITIONAL INFORMATION
Nestled in a beautiful neighborhood, this stunning 4 bed, 2 bath home spans largely, includes a 2-car garage. The exterior impresses with white brick and wooden accent posts, while the interior boasts a charming stone fireplace and wood-like tile flooring. The kitchen is a showstopper with an island bar, spacious granite countertops, and brassy gold finishes. The isolated master suite offers privacy and tranquility. Enjoy outdoor living on the covered patio. This home is a perfect blend of modern luxury and timeless style
- Type:
- Single Family
- Sq.Ft.:
- 2,062
- Status:
- Active
- Beds:
- 4
- Year built:
- 2021
- Baths:
- 2.00
- MLS#:
- 24-9308
ADDITIONAL INFORMATION
Come light the fireplace and bring in the holidays in this beauty located in The Meadows. The open concept living area floods with natural lighting. Beautiful granite kitchen countertops. Enjoy an isolated master bedroom with a luxurious garden tub featuring his and her sinks, as well as a spacious walk-in closet. Entertainment will be a breeze on the extended back patio, with a low-maintenance backyard. Call today to schedule your private tour.
- Type:
- Single Family
- Sq.Ft.:
- 1,516
- Status:
- Active
- Beds:
- 3
- Year built:
- 2011
- Baths:
- 2.00
- MLS#:
- 24-9300
ADDITIONAL INFORMATION
Great Beginnings - well Maintained - This 3 bedroom 2 bath house awaits you . Granite in kitchen and Bath. No Carpet live on no ones dirt. Primary closet is incredible off primary bath. Call to see this one .
- Type:
- Single Family
- Sq.Ft.:
- 2,155
- Status:
- Active
- Beds:
- 4
- Year built:
- 2022
- Baths:
- 2.00
- MLS#:
- 24-9287
ADDITIONAL INFORMATION
This is NOT your average home. Welcome to City View. Stepping into this home, you are immediately greeted with a corner entrance complete with a large steel door. Once you are in you immediately notice the neutral color palette complete with the stone and marble fire place. The primary suite is secluded from the other three bedrooms for great privacy. The primary bathroom features a large walk-in shower and large soaker tub, you can appreciate the large counter top inclusive of a dual sink and vanity. The custom light fixtures are great focal points leading into the next space, yet it remains very open! Schedule your appointment today to see the beauty for yourself.

