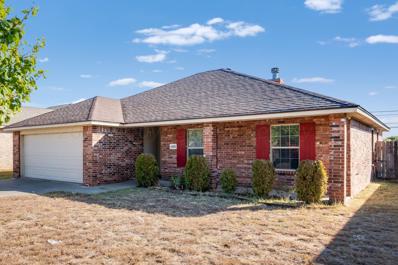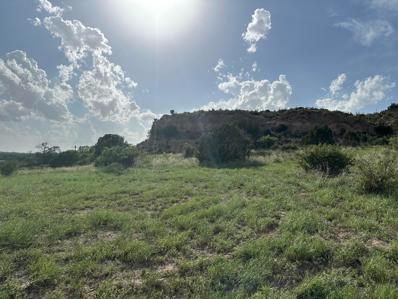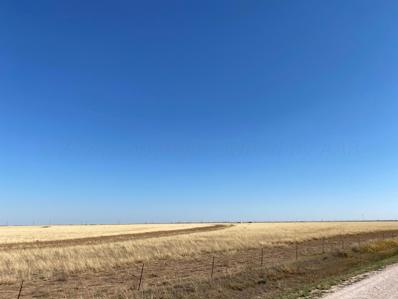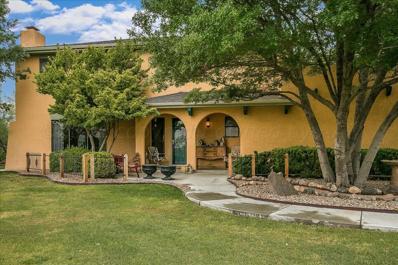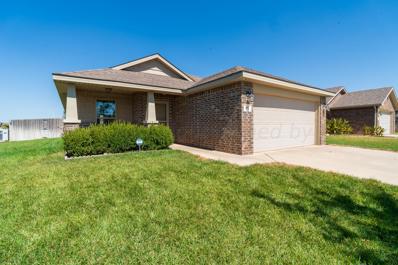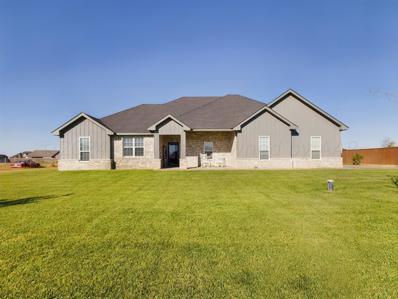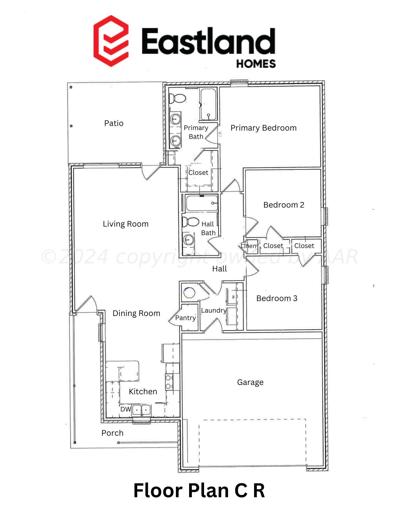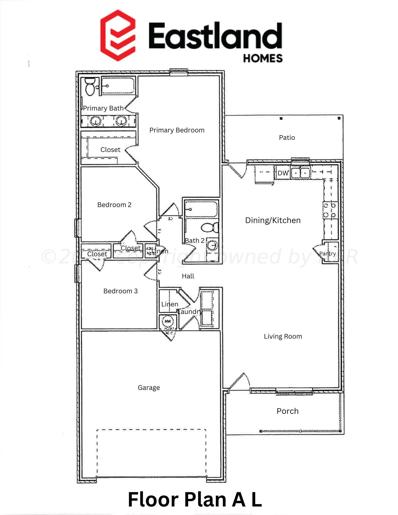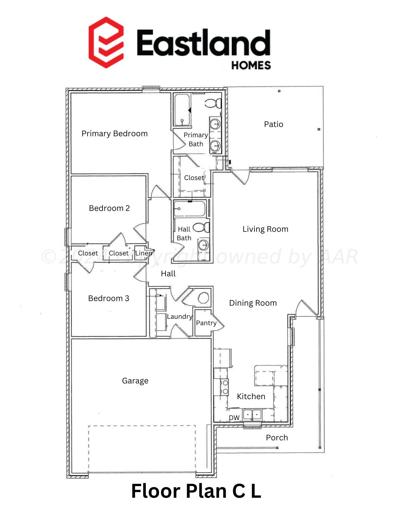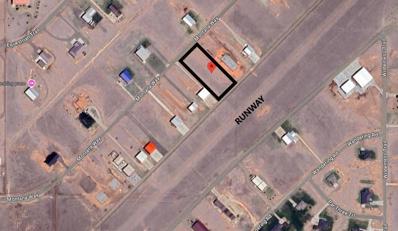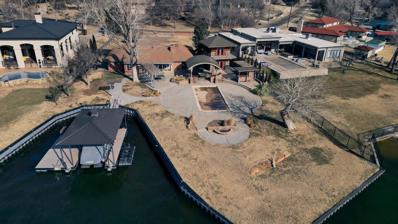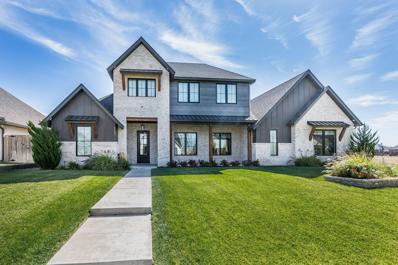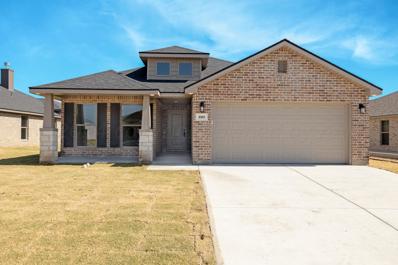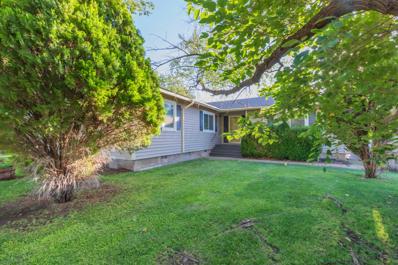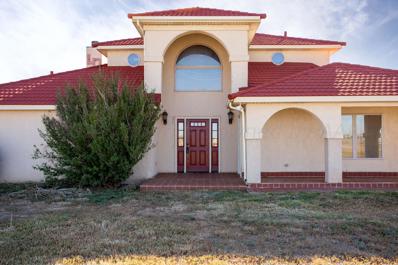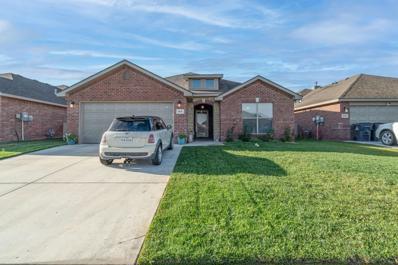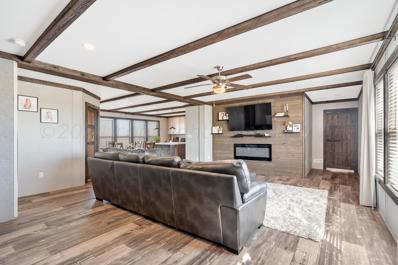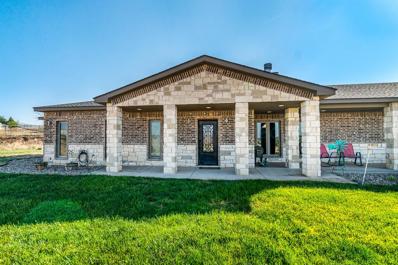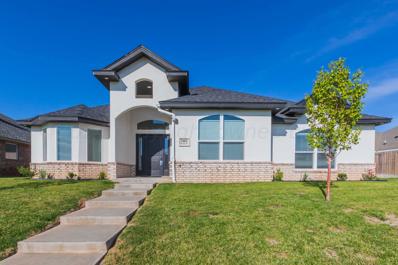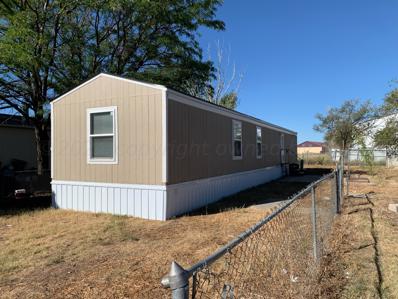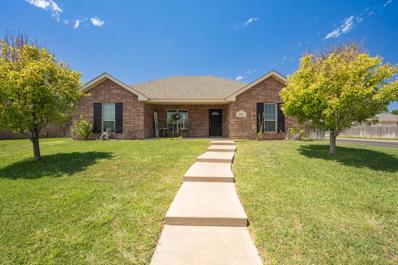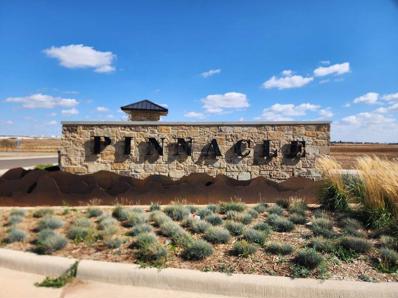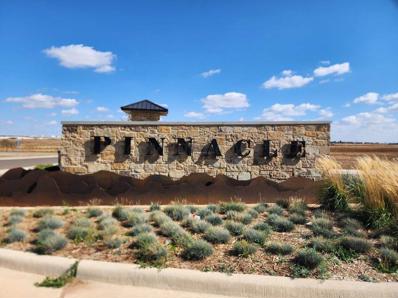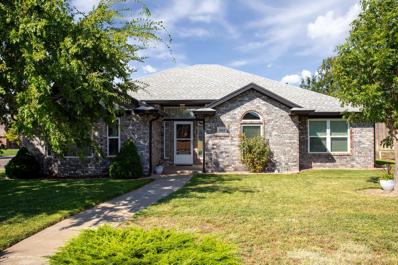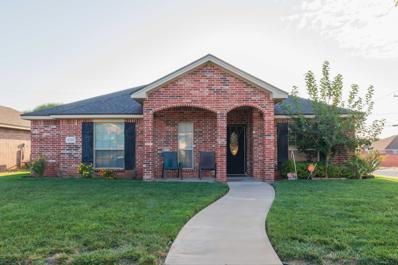Amarillo TX Homes for Rent
- Type:
- Single Family
- Sq.Ft.:
- 1,248
- Status:
- Active
- Beds:
- 3
- Year built:
- 2007
- Baths:
- 2.00
- MLS#:
- 24-8555
ADDITIONAL INFORMATION
This 3 bedroom, 2 bathroom home in the Tradewinds neighborhood features an attached 2-car garage and an open kitchen with a window to the backyard, The house is all-electric and within walking distance of Tradewinds Elementary School, Only a 4 minute walk per apple maps. Plus, the roof is only two years old, offering peace of mind for years to come, also offering a new stamped concrete walkway in the back yard and a sprinkler system front and back! A great opportunity to live in a convenient and friendly community. Also seller is looking forward to a quick sale and would be negotiable to leaving some of the furniture if the buyer wanted.
ADDITIONAL INFORMATION
5 +- acres in The Palisades! Don't miss out on these amazing views!
- Type:
- Land
- Sq.Ft.:
- n/a
- Status:
- Active
- Beds:
- n/a
- Lot size:
- 10 Acres
- Baths:
- MLS#:
- 24-8540
ADDITIONAL INFORMATION
Beautiful 10 Acre Lots. $6000 down, $1050/month! Low restrictions. Close to Lake Tanglewood. Nice, flat land ready for your home, animals, RV's. Call for details. Frontage lots, $70k
$499,000
109 Caprock Lane Amarillo, TX 79118
- Type:
- Single Family
- Sq.Ft.:
- 2,105
- Status:
- Active
- Beds:
- 3
- Lot size:
- 0.49 Acres
- Year built:
- 1982
- Baths:
- 3.00
- MLS#:
- 24-8522
ADDITIONAL INFORMATION
Welcome to this stunning Spanish-style stucco home, perfectly nestled on one of the largest lots in the prestigious Lake Tanglewood community. This luxurious property offers unparalleled privacy with a 24/7 manned gate, ensuring peace of mind in a serene, secure setting. Whether you're a golf enthusiast or love water activities, you'll enjoy the community's 18-hole golf course, as well as boating and fishing opportunities right at your fingertips. With its spacious layout, this home is ideal for those who love entertaining or simply desire a tranquil escape with expansive outdoor space. Don't miss this rare opportunity to live the ultimate Lake Tanglewood lifestyle!
- Type:
- Single Family
- Sq.Ft.:
- 1,455
- Status:
- Active
- Beds:
- 3
- Year built:
- 2016
- Baths:
- 2.00
- MLS#:
- 24-8459
ADDITIONAL INFORMATION
Step into this meticulously maintained 3-bedroom, 2-bathroom home located on a corner lot. It's conveniently situated just minutes away from shopping, restaurants, and the Comanche Trail Golf Course. The open-concept layout features crown molding and wood-like tile throughout. The kitchen boasts granite countertops, ample cabinet storage, stainless steel appliances, and a pantry. The isolated owner's suite includes a full bath and a walk-in closet. The 2nd and 3rd bedrooms are nicely sized and share a full hall bath. Tradewind Square is the perfect area for families who want to escape the busyness of city life and enjoy the quiet and comfort of their new home in Amarillo.
- Type:
- Single Family
- Sq.Ft.:
- 2,096
- Status:
- Active
- Beds:
- 4
- Lot size:
- 1.01 Acres
- Year built:
- 2021
- Baths:
- 2.00
- MLS#:
- 24-8456
ADDITIONAL INFORMATION
Welcome to your dream home, built in 2021! This stunning modern residence features a spacious open layout, perfect for entertaining. The sleek kitchen HAS a gas stove and seamlessly flows into the cozy living area with a beautiful gas fireplace. Enjoy the convenience of a three-stall garage designed to accommodate taller trucks. The property includes a red iron shop(40 by 60 by 16), ideal for projects or extra storage. Step outside to admire the gorgeous landscaping on 1 acre that enhances curb appeal. The luxurious master suite features a generous closet and an exquisite master bathroom, providing a serene retreat. Don't miss out on this exceptional home!
- Type:
- Single Family
- Sq.Ft.:
- 1,360
- Status:
- Active
- Beds:
- 3
- Year built:
- 2024
- Baths:
- 2.00
- MLS#:
- 24-8413
ADDITIONAL INFORMATION
Eastland Homes' new construction is nestled in the charming neighborhood of Beacon Pointe within the Canyon Independent School District. This stylish home offers 3 bedrooms, 2 bathrooms, and a 2-car garage. The kitchen, featuring granite countertops. The open floor plan maximizes space and comfort, creating a welcoming living environment. With a sprinkler system and sod in the front yard, this home also boasts excellent curb appeal in this newer subdivision.
- Type:
- Single Family
- Sq.Ft.:
- 1,360
- Status:
- Active
- Beds:
- 3
- Year built:
- 2024
- Baths:
- 2.00
- MLS#:
- 24-8418
ADDITIONAL INFORMATION
Eastland Homes' new construction is nestled in the charming neighborhood of Beacon Pointe within the Canyon Independent School District. This stylish home offers 3 bedrooms, 2 bathrooms, and a 2-car garage. The kitchen, featuring granite countertops. The open floor plan maximizes space and comfort, creating a welcoming living environment. With a sprinkler system and sod in the front yard, this home also boasts excellent curb appeal in this newer subdivision.
- Type:
- Single Family
- Sq.Ft.:
- 1,360
- Status:
- Active
- Beds:
- 3
- Year built:
- 2024
- Baths:
- 2.00
- MLS#:
- 24-8417
ADDITIONAL INFORMATION
Eastland Homes' new construction is nestled in the charming neighborhood of Beacon Pointe within the Canyon Independent School District. This stylish home offers 3 bedrooms, 2 bathrooms, and a 2-car garage. The kitchen, featuring granite countertops. The open floor plan maximizes space and comfort, creating a welcoming living environment. With a sprinkler system and sod in the front yard, this home also boasts excellent curb appeal in this newer subdivision.
$109,900
12701 Montana Way Amarillo, TX 79118
- Type:
- Land
- Sq.Ft.:
- n/a
- Status:
- Active
- Beds:
- n/a
- Lot size:
- 1.2 Acres
- Baths:
- MLS#:
- 24-8395
ADDITIONAL INFORMATION
This River Falls Air Park lot is a great opportunity to build your dream airplane hangar or barndominium in this community located just North of Palo Duro Canyon. River Falls offers access to a 500 acre wildlife refuge with fishing, hiking trails, an equestrian center, driving range and 9 hole golf course. This lot is part of the River Falls Airport POA.
$989,000
518 N Shore Drive Amarillo, TX 79118
- Type:
- Single Family
- Sq.Ft.:
- 2,421
- Status:
- Active
- Beds:
- 3
- Year built:
- 2011
- Baths:
- 3.00
- MLS#:
- 24-8391
ADDITIONAL INFORMATION
MOTIVATED SELLERS! Enjoy sunrise to sunset views on one of Tanglewood's best deep water lots. This home sits on a large lot with panoramic views of the Canyon and water ski area. The main house has 3 bedrooms and 3 bathrooms and a sunroom. Newer paint throughout and updated showers, per seller. Enjoy skiing, fishing, boating, and hiking! Or just relax and enjoy the outdoor entertaining area which also includes a heated swimming pool. Also on the property is an outside kitchen plus an additional bedroom and bathroom. The views from this home will not disappoint! Schedule your showing today!
- Type:
- Single Family
- Sq.Ft.:
- 2,985
- Status:
- Active
- Beds:
- 4
- Year built:
- 2021
- Baths:
- 3.00
- MLS#:
- 24-8347
ADDITIONAL INFORMATION
This Connally Construction show stopper will check every box on your list! This home is in the highly sought after Pinnacle Development, is on a corner lot and has stunning curb appeal. This 2021 Parade Home will draw you in from the grand entry, into a modern and inviting living space. The oversized kitchen island is a fabulous focal point, along with striking light fixtures and a view of your patio space. This two-story home offers a guest room and bathroom downstairs, as well as an elegant owners suite with an oversized, bright closet. The second story has 2 bedrooms that share a bathroom and a second living area/game room perfect for entertaining kids or office space, as well as ample storage. The oversized back patio has a fireplace for entertaining family on those Amarillo nights.
$269,000
6503 Honeybee Amarillo, TX 79118
- Type:
- Single Family
- Sq.Ft.:
- 1,760
- Status:
- Active
- Beds:
- 3
- Year built:
- 2024
- Baths:
- 2.00
- MLS#:
- 24-8335
ADDITIONAL INFORMATION
This home qualifies for $10k in Flex Cash for Buyer! Sod & Sprinkler Included in Front Yard. Turn your new home dream into a reality with our Nikki floor plan! The Nikki welcomes you with a charming exterior featuring craftsman-style columns and double dormer windows. This open-concept new home boasts three spacious bedrooms and two modern bathrooms. Inside, the Nikki's cozy corner fireplace creates the perfect space to gather around and unwind, while outside, the front and back yards provide ample room for outdoor leisure and relaxation. Additionally, the Nikki floor plan comes standard with the following features: • Large home entryway • Luxury vinyl plank flooring in the home's common areas, Open-concept kitchen, living, and dining area • Granite or quartz countertops throughout • Spacious kitchen peninsula with bar seating " Stainless steel appliances " Large enclosed pantry " Corner brick fireplace " Premium plumbing and lighting fixtures " Secluded master suite with drop-in tub, walk-in shower, his and hers vanities, and walk-in closet with utility room access " Covered front and back patios
$269,000
11809 Lazy B Road Amarillo, TX 79118
- Type:
- Single Family
- Sq.Ft.:
- 1,829
- Status:
- Active
- Beds:
- 4
- Lot size:
- 0.79 Acres
- Year built:
- 1991
- Baths:
- 2.00
- MLS#:
- 24-8291
ADDITIONAL INFORMATION
Welcome to Richland Acres! This 4 bedroom Jim Walter's home has so much to offer. It sits on just under one acre of unrestricted land on a corner lot. Detached garage & storage building with electricity. Storm shelter, concrete pad for RV with septic & electric hookups. Sprinkler system in the front yard. Ample space with endless opportunities in CISD! Per Seller....windows were replaced 2 years ago, well motor replaced 5/2022 and septic pumped 2/2021, newer hot water heater.
- Type:
- Single Family
- Sq.Ft.:
- 2,947
- Status:
- Active
- Beds:
- 5
- Lot size:
- 11.63 Acres
- Year built:
- 2002
- Baths:
- 4.00
- MLS#:
- 24-8232
ADDITIONAL INFORMATION
Large home with 5 bedrooms, 4 baths with 11.63 acres with NO RESTRICTIONS! Upon entering this home, you are greeted with 20 ft ceiling and large stair case taking you to a isolated fifth bedroom with walk-in closet and its own bath. Nice open concept with a two sided fireplace leading into the isolated primary bedroom. Front bedroom has its own door to the front yard which could be an office or bedroom. Fourth bedroom is also isolated. Property is completely fence and ready for a growing family. Schedule your showing today!
- Type:
- Single Family
- Sq.Ft.:
- 2,050
- Status:
- Active
- Beds:
- 4
- Year built:
- 2021
- Baths:
- 2.00
- MLS#:
- 24-8217
ADDITIONAL INFORMATION
Welcome to your dream home! Built in 2021, this beautiful 4-bedroom, 2-bathroom residence boasts high ceilings and a modern kitchen with granite countertops, a stunning backsplash, and a spacious pantry. The bathrooms are equally impressive, featuring elegant granite finishes. Step outside to a well-maintained backyard with a sturdy fence, perfect for relaxation or entertaining. Don't miss the chance to make this gem yours!
- Type:
- Single Family
- Sq.Ft.:
- 1,920
- Status:
- Active
- Beds:
- 3
- Lot size:
- 5.02 Acres
- Year built:
- 2021
- Baths:
- 2.00
- MLS#:
- 24-8214
ADDITIONAL INFORMATION
SELLER OFFERING $5,000 IN SELLER CONCESSIONS. 3-bed, 2-bath stunner in Canyon ISD! This 2021 property offers quiet living on approx 5 ACRES! Inside you will find a cozy living area that boasts an electric fireplace, eye-catching exposed wood ceilings, and an open concept to the kitchen and dining area. The kitchen is a show stopper with an island, electric range, and tons of cabinet space. The main bedroom is spacious with an en-suite that offers a large soaker tub, double sinks, and built-ins. The remaining 2 bedrooms are large with good closet space. Schedule your showing today and make this one home!
$430,000
110 Spurlock Lane Amarillo, TX 79118
- Type:
- Single Family
- Sq.Ft.:
- 2,975
- Status:
- Active
- Beds:
- 4
- Lot size:
- 2 Acres
- Year built:
- 2016
- Baths:
- 2.50
- MLS#:
- 24-8196
ADDITIONAL INFORMATION
Experience stunning canyon views and sunsets in this Timbercreek beauty! This custom-built home features an open floor plan with stained concrete floors, recessed lighting, and a double-sided fireplace. The spacious kitchen is perfect for entertaining, while the isolated master suite boasts a large walk-in closet and an ensuite bath with a multi-head shower. The second bedroom also has a private bathroom. A den opens up for seamless indoor-outdoor living, ideal for gatherings. Energy efficiency is enhanced with multiple mini-split systems. Enjoy the large covered front porch, two outdoor patios—one with a pergola—and a fenced side yard. Come see this incredible property today! Property also includes PRAD #185834 0 Wild Plum and will be surveyed together for sale.
- Type:
- Single Family
- Sq.Ft.:
- 2,140
- Status:
- Active
- Beds:
- 4
- Lot size:
- 0.19 Acres
- Year built:
- 2023
- Baths:
- 2.00
- MLS#:
- 24-8160
ADDITIONAL INFORMATION
Better Than New in City View! This 4 bedroom, 2 bath, 3 car garage home sparkles! Sellers have added window blinds, flowers, and a brick mailbox for you to enjoy. Kitchen features a pantry, stainless steel appliances and granite counters. Spacious dining area with 9' ceiling & bay window. Living room has wood burning fireplace, 14' ceiling and wood look tile flooring. Stunning main bedroom ensuite with dbl vanities, quartz counters, huge bathtub, and shower with seat. Bedrooms 2, 3, and 4 have carpet, ceiling fans & are nice sized. An office or piano nook and a mud area are nice extra touches. Private patio. Designer ceiling finishes and crown molding create a sense of elegance throughout. No previous pets! If you are looking for a home above the rest, this is it!
- Type:
- Single Family
- Sq.Ft.:
- 902
- Status:
- Active
- Beds:
- 3
- Year built:
- 2021
- Baths:
- 2.00
- MLS#:
- 24-8138
ADDITIONAL INFORMATION
Conveniently located between Amarillo and Canyon, this 2021 model home offers convenient access to I-27, new electrical service, central heat and AC, and an isolated master suite. Home is not on a FHA/VA certified foundation, so only Conventional or cash offers, please.
- Type:
- Single Family
- Sq.Ft.:
- 1,603
- Status:
- Active
- Beds:
- 3
- Lot size:
- 0.2 Acres
- Year built:
- 2012
- Baths:
- 2.00
- MLS#:
- 24-8132
ADDITIONAL INFORMATION
Welcome to your dream home! This beautifully maintained 3-bedroom, 2-bathroom residence is perfectly situated on a desirable corner lot, offering ample space & privacy for a growing family. As you enter, you'll immediately notice the inviting atmosphere & thoughtful layout that make this home truly special. The spacious living area is perfect for family gatherings and entertaining, while the well-appointed kitchen features modern appliances & plenty of counter space. The isolated master suite provides a peaceful retreat, complete with an en-suite bathroom for added convenience. Two additional bedrooms offer flexibility for children, guests, or a home office. The well-maintained exterior features a a lush yard, ideal for outdoor activities, With a 2-car garage, Located in City View!!
- Type:
- Land
- Sq.Ft.:
- n/a
- Status:
- Active
- Beds:
- n/a
- Lot size:
- 0.28 Acres
- Baths:
- MLS#:
- 24-8139
ADDITIONAL INFORMATION
Introducing the perfect opportunity to build your custom dream home at 9505 Meadow Ridge! Located in Pinnacle, one of Amarillo's newest & most sought-after communities, this land-only property is nestled within city limits, offering endless possibilities for professionals & families alike. The serene land provides an idyllic setting for your luxury residence, & you have the freedom to choose your own builder or work w/ one of the area's prestigious luxury builders. Design a masterpiece tailored to your family's needs, all while enjoying the gorgeous landscaped areas & picturesque parkways that make Pinnacle the perfect place to call home.
- Type:
- Land
- Sq.Ft.:
- n/a
- Status:
- Active
- Beds:
- n/a
- Lot size:
- 0.27 Acres
- Baths:
- MLS#:
- 24-8136
ADDITIONAL INFORMATION
Introducing the perfect opportunity to build your custom dream home at 9413 Meadow Ridge! Located in Pinnacle, one of Amarillo's newest & most sought-after communities, this land-only property is nestled within city limits, offering endless possibilities for professionals & families alike.The serene land provides an idyllic setting for your luxury residence, & you have the freedom to choose your own builder or work w/ one of the area's prestigious luxury builders. Design a masterpiece tailored to your family's needs, all while enjoying the gorgeous landscaped areas & picturesque parkways that make Pinnacle the perfect place to call home.
- Type:
- Single Family
- Sq.Ft.:
- 1,805
- Status:
- Active
- Beds:
- 3
- Year built:
- 1999
- Baths:
- 2.00
- MLS#:
- 24-7946
ADDITIONAL INFORMATION
Welcome to your dream home!! This beautifully maintained 3-bedroom, 2-bathroom home sits on a corner lot nestled in the desirable Foxridge/Pheasant Run community, offering an inviting blend of comfort and style. As you step inside, you'll be greeted by an open concept design that enhances the spacious feel of the living area, complete with tall ceilings that add to the airy ambiance. The large kitchen is a chef's delight, featuring ample counter space and a walk-in pantry for all your culinary needs. Enjoy the benefits of modern living with a newer HVAC system equipped with enhanced filtration, ensuring a fresh and healthy environment. This home also boasts a whole-house water filter, water softener, and reverse osmosis system, making cleaning your bathrooms and kitchen sink a breeze. The property is adorned with beautiful trees in the front yard, providing both curb appeal and privacy. The newer roof and gutters, along with a cedar privacy fence, add to the home's exterior charm and functionality. For those who love to tinker or need extra storage, the 2-car garage comes with workshop space, and the decked attic provides additional storage options and easy access. Step outside to discover your own private oasis in the backyard, complete with a privacy patio and hot tub hookupsperfect for relaxation and entertaining. Don't miss the opportunity to make this exquisite home yours. Schedule a viewing today and experience the perfect blend of comfort, convenience, and style in Foxridge/Pheasant Run! Per seller: Features & Updates home list available.
- Type:
- Single Family
- Sq.Ft.:
- 1,856
- Status:
- Active
- Beds:
- 4
- Year built:
- 2007
- Baths:
- 2.00
- MLS#:
- 24-7926
ADDITIONAL INFORMATION
Welcome to this beautiful single-owner 4-bedroom, 2-bathroom home nestled on a corner lot in the desirable Tradewind community. This former model home showcases an inviting open-concept layout, perfect for modern living. The spacious living area features a cozy fireplace, seamlessly flowing into the kitchen and dining spaces, creating an ideal setting for entertaining. Meticulously maintained, this home boasts pride of ownership throughout. The large bedrooms offer plenty of space for relaxation, and the master suite provides a private retreat. Don't miss your chance to own this gem!

Amarillo Real Estate
The median home value in Amarillo, TX is $188,500. This is lower than the county median home value of $224,700. The national median home value is $338,100. The average price of homes sold in Amarillo, TX is $188,500. Approximately 52.79% of Amarillo homes are owned, compared to 37.09% rented, while 10.12% are vacant. Amarillo real estate listings include condos, townhomes, and single family homes for sale. Commercial properties are also available. If you see a property you’re interested in, contact a Amarillo real estate agent to arrange a tour today!
Amarillo, Texas 79118 has a population of 200,371. Amarillo 79118 is more family-centric than the surrounding county with 33.96% of the households containing married families with children. The county average for households married with children is 33.93%.
The median household income in Amarillo, Texas 79118 is $55,174. The median household income for the surrounding county is $70,544 compared to the national median of $69,021. The median age of people living in Amarillo 79118 is 34.1 years.
Amarillo Weather
The average high temperature in July is 91.3 degrees, with an average low temperature in January of 21.7 degrees. The average rainfall is approximately 20.5 inches per year, with 15.1 inches of snow per year.
