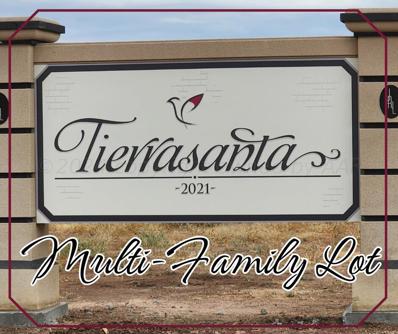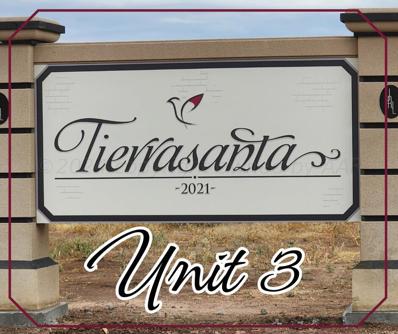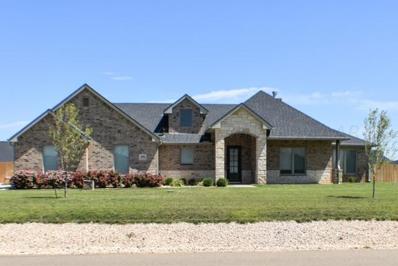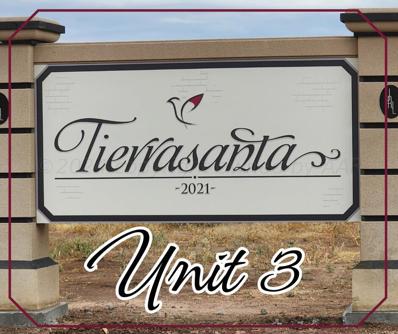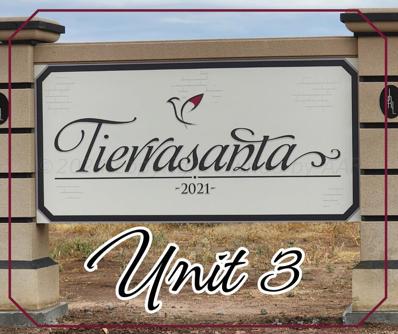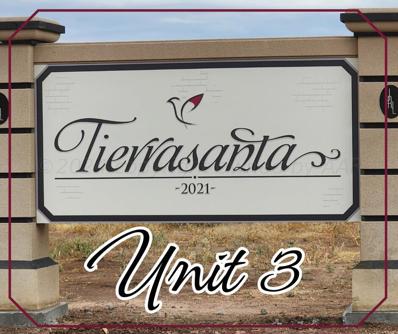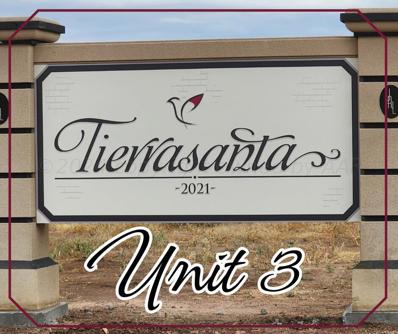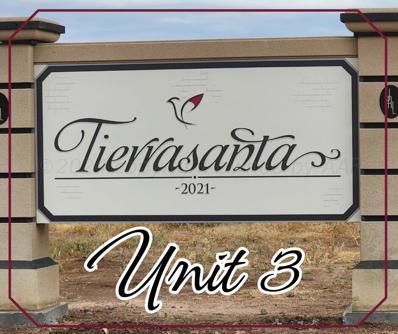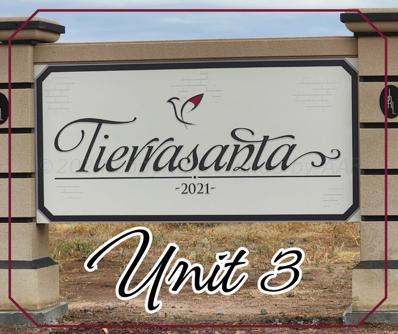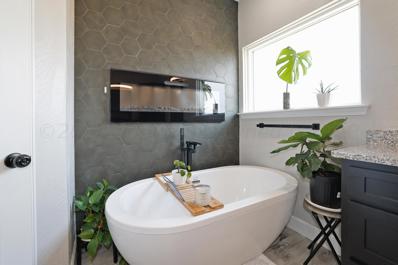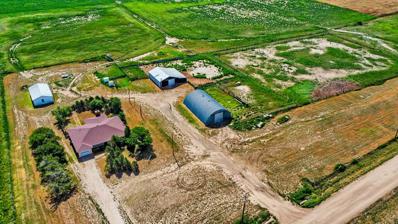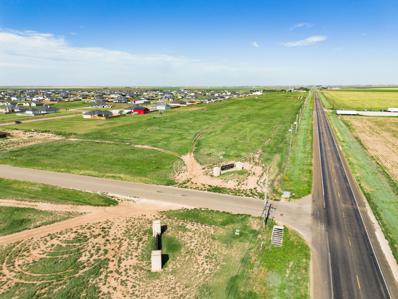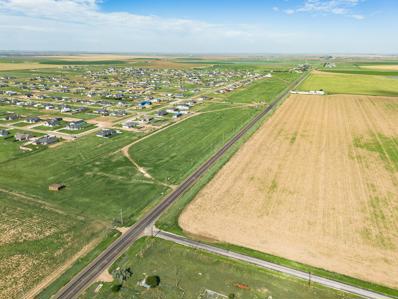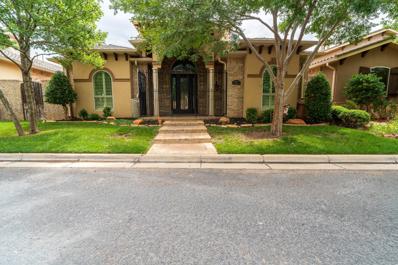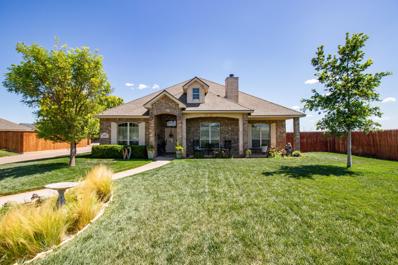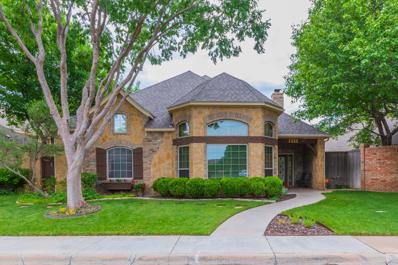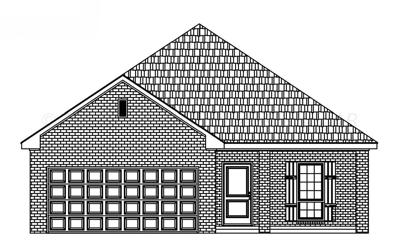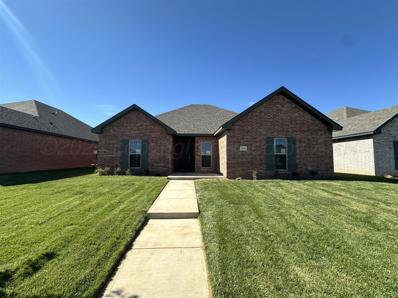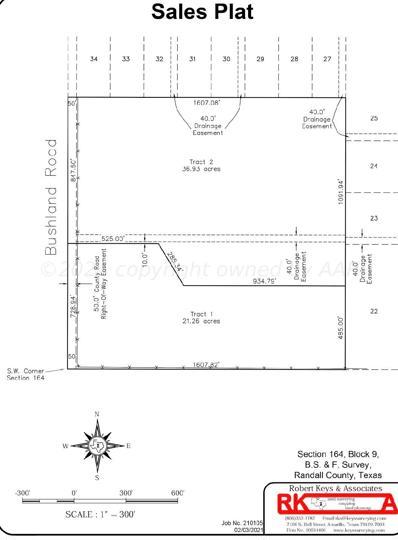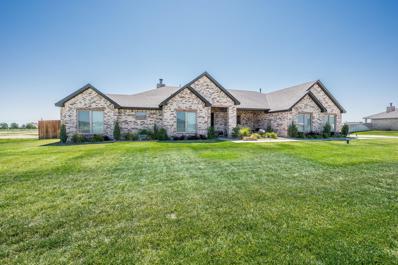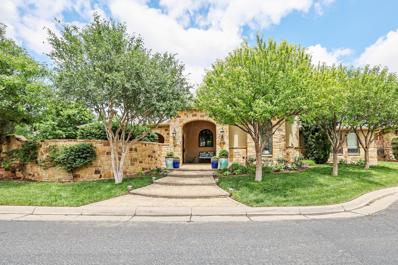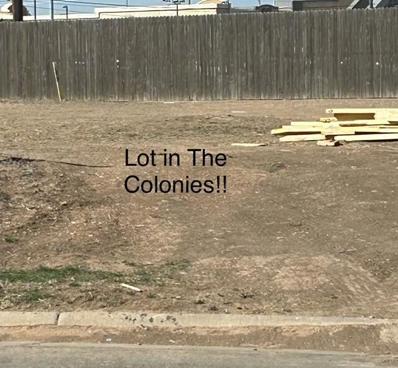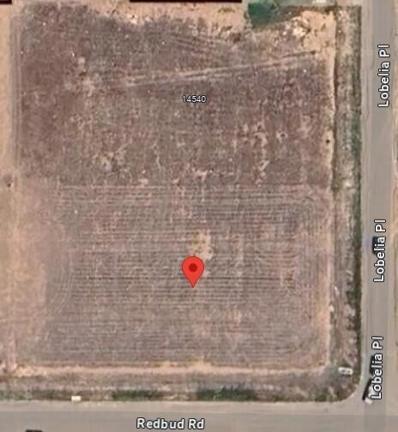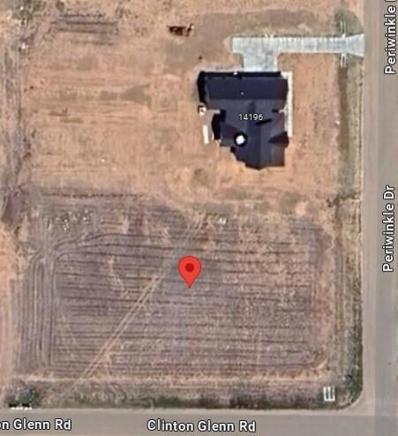Amarillo TX Homes for Rent
- Type:
- Land
- Sq.Ft.:
- n/a
- Status:
- Active
- Beds:
- n/a
- Lot size:
- 1.1 Acres
- Baths:
- MLS#:
- 24-5891
ADDITIONAL INFORMATION
Seller will pay up to 3% buyer expenses with acceptable offer. Tierra Santa is an exciting new subdivision offering Multi-Family 1 acre lots between Amarillo and Canyon. GO TO TIERRASANTA.FORSALE for more information on this subdivision. The location seems ideal for those seeking a peaceful country living experience, and the proximity to schools such as Spring Canyon Elementary School, Greenways-Westover Park, & West Plains High School adds to its appeal. If you're interested in exploring this new development, you may want to schedule a visit to Tierra Santa to see the available acre plus lots. Don't hesitate to reach out for more details on the lots and amenities. Happy lot hunting!
- Type:
- Land
- Sq.Ft.:
- n/a
- Status:
- Active
- Beds:
- n/a
- Lot size:
- 1.02 Acres
- Baths:
- MLS#:
- 24-5876
ADDITIONAL INFORMATION
Seller will pay up to 3% buyer expenses with acceptable offer. Tierra Santa is an exciting new subdivision offering 1 acre lots between Amarillo and Canyon. GO TO TIERRASANTA.FORSALE for more information on this subdivision. The location seems ideal for those seeking a peaceful country living experience, and the proximity to schools such as Spring Canyon Elementary School, Greenways-Westover Park, & West Plains High School adds to its appeal. If you're interested in exploring this new development, you may want to schedule a visit to Tierra Santa to see the available acre plus lots. Don't hesitate to reach out for more details on the lots and amenities. Happy lot hunting!
- Type:
- Single Family
- Sq.Ft.:
- 2,473
- Status:
- Active
- Beds:
- 4
- Lot size:
- 1 Acres
- Year built:
- 2021
- Baths:
- 2.00
- MLS#:
- 24-5853
ADDITIONAL INFORMATION
SELLER WILL LOOK AT ALL REASONABL OFFERS. Gorgeous open floor plan with whole-house Generac generator, stand up tornado shelter with tv hook ups, large covered porches in front and back, back porch has remote controlled solar shades, auto sprinklers all around home, personal well, custom blinds, lots of crown molding, wood tile floors, quartz counter tops, large island in kitchen, large walk in pantry, double sinks in both bathrooms, large storage bldg, in the beautiful back yard. 1 Mile away from Par 3 and 1 Mile from the future Kids Inc. Sports Facility. Make appt today!
- Type:
- Land
- Sq.Ft.:
- n/a
- Status:
- Active
- Beds:
- n/a
- Lot size:
- 1.02 Acres
- Baths:
- MLS#:
- 24-5875
ADDITIONAL INFORMATION
Seller will pay up to 3% buyer expenses with acceptable offer. Tierra Santa is an exciting new subdivision offering 1 acre lots between Amarillo and Canyon. GO TO TIERRASANTA.FORSALE for more information on this subdivision. The location seems ideal for those seeking a peaceful country living experience, and the proximity to schools such as Spring Canyon Elementary School, Greenways-Westover Park, & West Plains High School adds to its appeal. If you're interested in exploring this new development, you may want to schedule a visit to Tierra Santa to see the available acre plus lots. Don't hesitate to reach out for more details on the lots and amenities. Happy lot hunting!
- Type:
- Land
- Sq.Ft.:
- n/a
- Status:
- Active
- Beds:
- n/a
- Lot size:
- 1.02 Acres
- Baths:
- MLS#:
- 24-5874
ADDITIONAL INFORMATION
Seller will pay up to 3% buyer expenses with acceptable offer. Tierra Santa is an exciting new subdivision offering 1 acre lots between Amarillo and Canyon. GO TO TIERRASANTA.FORSALE for more information on this subdivision. The location seems ideal for those seeking a peaceful country living experience, and the proximity to schools such as Spring Canyon Elementary School, Greenways-Westover Park, & West Plains High School adds to its appeal. If you're interested in exploring this new development, you may want to schedule a visit to Tierra Santa to see the available acre plus lots. Don't hesitate to reach out for more details on the lots and amenities. Happy lot hunting!
- Type:
- Land
- Sq.Ft.:
- n/a
- Status:
- Active
- Beds:
- n/a
- Lot size:
- 1.02 Acres
- Baths:
- MLS#:
- 24-5873
ADDITIONAL INFORMATION
Seller will pay up to 3% buyer expenses with acceptable offer. Tierra Santa is an exciting new subdivision offering 1 acre lots between Amarillo and Canyon. GO TO TIERRASANTA.FORSALE for more information on this subdivision. The location seems ideal for those seeking a peaceful country living experience, and the proximity to schools such as Spring Canyon Elementary School, Greenways-Westover Park, & West Plains High School adds to its appeal. If you're interested in exploring this new development, you may want to schedule a visit to Tierra Santa to see the available acre plus lots. Don't hesitate to reach out for more details on the lots and amenities. Happy lot hunting!
- Type:
- Land
- Sq.Ft.:
- n/a
- Status:
- Active
- Beds:
- n/a
- Lot size:
- 1.02 Acres
- Baths:
- MLS#:
- 24-5872
ADDITIONAL INFORMATION
Seller will pay up to 3% buyer expenses with acceptable offer. Tierra Santa is an exciting new subdivision offering 1 acre lots between Amarillo and Canyon. GO TO TIERRASANTA.FORSALE for more information on this subdivision. The location seems ideal for those seeking a peaceful country living experience, and the proximity to schools such as Spring Canyon Elementary School, Greenways-Westover Park, & West Plains High School adds to its appeal. If you're interested in exploring this new development, you may want to schedule a visit to Tierra Santa to see the available acre plus lots. Don't hesitate to reach out for more details on the lots and amenities. Happy lot hunting!
- Type:
- Land
- Sq.Ft.:
- n/a
- Status:
- Active
- Beds:
- n/a
- Lot size:
- 1.1 Acres
- Baths:
- MLS#:
- 24-5871
ADDITIONAL INFORMATION
Seller will pay up to 3% buyer expenses with acceptable offer. Tierra Santa is an exciting new subdivision offering 1 acre lots between Amarillo and Canyon. GO TO TIERRASANTA.FORSALE for more information on this subdivision. The location seems ideal for those seeking a peaceful country living experience, and the proximity to schools such as Spring Canyon Elementary School, Greenways-Westover Park, & West Plains High School adds to its appeal. If you're interested in exploring this new development, you may want to schedule a visit to Tierra Santa to see the available acre plus lots. Don't hesitate to reach out for more details on the lots and amenities. Happy lot hunting!
- Type:
- Land
- Sq.Ft.:
- n/a
- Status:
- Active
- Beds:
- n/a
- Lot size:
- 1.02 Acres
- Baths:
- MLS#:
- 24-5868
ADDITIONAL INFORMATION
Seller will pay up to 3% buyer expenses with acceptable offer. Tierra Santa is an exciting new subdivision offering 1 acre lots between Amarillo and Canyon. GO TO TIERRASANTA.FORSALE for more information on this subdivision. The location seems ideal for those seeking a peaceful country living experience, and the proximity to schools such as Spring Canyon Elementary School, Greenways-Westover Park, & West Plains High School adds to its appeal. If you're interested in exploring this new development, you may want to schedule a visit to Tierra Santa to see the available acre plus lots. Don't hesitate to reach out for more details on the lots and amenities. Happy lot hunting!
$409,900
14200 Maple Drive Amarillo, TX 79119
- Type:
- Single Family
- Sq.Ft.:
- 2,236
- Status:
- Active
- Beds:
- 4
- Lot size:
- 1 Acres
- Year built:
- 2021
- Baths:
- 2.00
- MLS#:
- 24-5859
ADDITIONAL INFORMATION
Nestled in the prestigious Maple Fields neighborhood, this exquisite 4-bedroom, 2-bathroom home with a 2-car garage exudes sophistication. Step inside to discover soaring ceilings, an impressive iron door, and carefully curated light fixtures that define its elegant charm. The open concept floor plan seamlessly integrates living spaces, enhanced by two electric fireplaces for a cozy ambiance. The gourmet kitchen features a convenient pot filler, adding practicality to its luxurious appeal, making it perfect for both everyday living and entertaining.
- Type:
- Single Family
- Sq.Ft.:
- 2,308
- Status:
- Active
- Beds:
- 3
- Lot size:
- 10 Acres
- Year built:
- 1958
- Baths:
- 1.75
- MLS#:
- 24-5770
ADDITIONAL INFORMATION
IDEAL OPPORTUNITY: Cattle, Horses and/or Welding 10-acre homestead includes a 3-bedroom, 2-bath pier & beam farmhouse, a spacious Quonset hut set up for welding and storage, working cattle pens with loading chute, alleys and squeeze chute, a large hay barn with tractor storage, horse pens with shelter, and a storage garage. Quality pipe fencing makes this property ideal for cattle branding & preconditioning, horse training, roping, or a professional welding shop. The home's mechanical and plumbing have been well maintained. Area has no restrictions.
ADDITIONAL INFORMATION
PRICE IS PER SQ FT. Offering 16 platted individual commercial lots just west of Amarillo, TX. These lots sit on the north side of the Highland Springs Development. All the residential lots have been sold, so the development is near completion. As Amarillo continues to grow to the SE, these lots will be in a great location. Most wells in the area are drilled into the Ogallala aquifer, which runs from 270-300 ft. All commercial lots are currently undeveloped, and will be on their own well and septic. Lots will be priced at $3.50 per sq ft. Tract sizes range from 2.71-3.47 acres. Investor/Builder deals can be make with a multi-lot purchase.
- Type:
- General Commercial
- Sq.Ft.:
- n/a
- Status:
- Active
- Beds:
- n/a
- Lot size:
- 44.05 Acres
- Baths:
- MLS#:
- 24-5671
ADDITIONAL INFORMATION
Offering an investor special on commercial land just west of Amarillo, TX. This listing encumbers 1 mile of W Hollywood Rd frontage and 16 platted individual commercial lots. We have an appraisal in hand with a value of $9,400,000 on the bulk and $12,390,000 retail value (individual lots). With that appraisal, we are offering the listing at 66% of the appraised bulk value and 50% of the retail value. Individual lots will remain advertised. Call the office to check on lot availably and for additional questions. Water: There are currently no wells located on the property. All lots will be on their own well and septic. Improvements: There are no improvements on the land at this time. Minerals: All owned mineral estate will convey with the sale. Landscape: The land is flat and readily available for a building site. Exclusions: There are no known exclusions at this time. Zoning/Easements: The property is outside of any municipality so is not zoned. The lots are subject to the Highland Springs Commerical deed restrictions. See attached. Estimated 2023 Paid Taxes:* 2023 Taxes: $5,600.00 *This is an estimated tax for 2023. Potential buyers will be responsible for verifying the taxes with or without exemptions.* Area: The commercial property is located in the northern central portion of Randall County. Access: The property has paved access via W Hollywood Rd (continuation of the south loop). Directions: From Amarillo, TX, go south on Soncy Road. Exit from Loop 335 and continue on Soncy Rd. Go past Hollywood Rd, lot is on the right-hand side.
- Type:
- Single Family
- Sq.Ft.:
- 2,879
- Status:
- Active
- Beds:
- 4
- Lot size:
- 0.14 Acres
- Year built:
- 2013
- Baths:
- 3.00
- MLS#:
- 24-5656
ADDITIONAL INFORMATION
The feel of Italy in Tuscany Village! This exquisite 4-bed, 3-bath home in Greenways will surely leave you speechless. Built by Leon Gillispie, this garden home WOWs with 14' ceilings in the foyer & 10' ceilings throughout. There are hand-scraped hardwood floors & a gorgeous stone fireplace w/ surrounding built-ins. The kitchen has CUSTOM Knotty Alder cabinets, a 5-burner gas range, double ovens, & eat-in bar. EVERY room in this home is isolated for maximum privacy. The 4th bedroom upstairs could also be an entertainment room or mother-in-law suite w/ a private bathroom! The enclosed sunroom has a fireplace & is the perfect spot for entertaining. This home boasts a large utility room with sink, 8' high insulated steel garage doors, & extra parking at the rear of the house. Call today!
- Type:
- Single Family
- Sq.Ft.:
- 2,846
- Status:
- Active
- Beds:
- 4
- Year built:
- 2009
- Baths:
- 2.75
- MLS#:
- 24-5483
ADDITIONAL INFORMATION
Discover this meticulously cared for 4 bed, 3 bath home on a spacious corner lot in a peaceful cul-de-sac. Enjoy the open concept layout with granite countertops throughout the kitchen, complemented by custom cabinetry. Step outside to a large covered patio featuring a hot tub, outdoor fireplace, and TV hookups—an ideal space for relaxation and entertainment. With only one owner, this home exudes pride of ownership, evident in its pristine condition and well-maintained yard. Embrace comfort and style in this coveted neighborhood.
- Type:
- Single Family
- Sq.Ft.:
- 2,835
- Status:
- Active
- Beds:
- 3
- Year built:
- 2002
- Baths:
- 2.75
- MLS#:
- 24-5331
ADDITIONAL INFORMATION
Seller offering a $10,000 allowance to buyer with acceptable offer to be used towards interior painting! This beautiful Greenways Garden Home offers 3 bedrooms, 3 bathrooms, and a 3 car garage. Located in a quiet community on a cul-de-sac that has direct access to the greenway walking paths. Spacious owners suite with large bathroom and 2 closets. Bonus room upstairs is perfect for an office or extra living space. The possibilities are endless! Newer automatic blinds in 2nd bedroom. 3rd bedroom has it's own garage entrance and would make a great in law suite or workshop! Backyard is a great size with a cozy patio for those summer nights. Storm shelter located in the garage. Class 4 roof approx. 2 years old! Don't wait, call us today to schedule your private showing!
- Type:
- Single Family
- Sq.Ft.:
- 1,700
- Status:
- Active
- Beds:
- 3
- Lot size:
- 0.15 Acres
- Baths:
- 2.00
- MLS#:
- 24-5085
ADDITIONAL INFORMATION
MLS# 24-5085 -Built By Bluehaven Homes - November Completion! If contracted soon, you can pick your brick, interior paint colors and granite from our selections! Our homes include many features including sod and irrigation in the front and backyard, spray foam insulation, custom cabinetry and more. Welcome home to this stunning new construction featuring a spacious 3 bedroom, 2 bathroom layout. The large kitchen boasts ample storage space, perfect for culinary enthusiasts and family gatherings alike. Retreat to the primary bedroom with the bathroom offering a luxurious experience with its separate shower and tub. Additional linen storage in both bathrooms ensures convenience and organization. This home features stained concrete throughout for a seamless flow.
- Type:
- Single Family
- Sq.Ft.:
- 1,750
- Status:
- Active
- Beds:
- 3
- Lot size:
- 0.15 Acres
- Year built:
- 2024
- Baths:
- 2.00
- MLS#:
- 24-5069
ADDITIONAL INFORMATION
MLS# 24-5069 - Built by Bluehaven Homes - Move-In Ready! Our homes include many features including sod and irrigation in the front and backyard, spray foam insulation, custom cabinetry and more. Welcome to this spacious 3-bedroom home that epitomizes modern luxury with its open concept design located in Heritage Hills! As you step inside, you'll be greeted by the seamless flow of the open floor plan, creating a perfect space for entertaining and family gatherings. The large walk-in closets in each of the three bedrooms provide ample storage. The primary bedroom is isolated and has extra linen storage in the primary bathroom.
$350,000
Bushland Road Amarillo, TX 79119
- Type:
- Land
- Sq.Ft.:
- n/a
- Status:
- Active
- Beds:
- n/a
- Lot size:
- 36.93 Acres
- Baths:
- MLS#:
- 24-4977
ADDITIONAL INFORMATION
This is a 36.93 acre tract facing Bushland rd. Perfect for Ranch estate, Homes, Barndos, and livestock. This North tract has 870.50 front footage on Bushland Rd. South tract is available increasing total acreage to 58.19 acres for $575,000. call for seller financing options.
- Type:
- Single Family
- Sq.Ft.:
- 2,838
- Status:
- Active
- Beds:
- 5
- Lot size:
- 1.06 Acres
- Year built:
- 2021
- Baths:
- 3.00
- MLS#:
- 24-4917
ADDITIONAL INFORMATION
Inviting covered front porch welcomes you into this spacious open floor plan with large kitchen, dining space, and living area. Kitchen offers stainless appliances, gas cooktop, single oven, microwave. Living area has a wood burning fireplace. The isolated master has on suite with separate vanities, large tub, walk in shower, and walk in closet. Second and third bedrooms share a Jack and Jill bath. Fourth bedroom has its own private bath. The fifth bedroom is perfect for a game room or a second living area. It could also be used as a fifth bedroom! A mud bench and desk are just more features of this home as is a large utility room with great storage! The entire acre is fenced. The back patio has plumbing in place for an outdoor kitchen. Make this your next home!!
- Type:
- Single Family
- Sq.Ft.:
- 4,297
- Status:
- Active
- Beds:
- 4
- Year built:
- 2013
- Baths:
- 3.25
- MLS#:
- 24-4821
ADDITIONAL INFORMATION
A Tuscan Villa with all the grace & charm that you would expect. Kitchen has it all including Wolf gas cooktop, subzero refrigerator, backsplash is a beautiful iron piece from the 18th century. Main suite is a master piece with duel vanities, separate shower & tub, closet is large & convent to laundry area. Upstairs has large 2nd Living room plus 2 additional bedrooms. The outdoor space is great for year around use, large covered patio with Fireplace, 2 fountains that create a serene atmosphere. And the cherry on the top is the putting green.
$1,230,000
9801 Fm 2219 Canyon, TX 79119
ADDITIONAL INFORMATION
This new build is perfect for any business or storage. The shop is 10900 sq ft. Commercial 4800 sq ft. leased at $5600 a month with a 1, 5 - year lease with a 5 - year option, and a 1, 3 - year lease. Call for your private showing.
- Type:
- Land
- Sq.Ft.:
- n/a
- Status:
- Active
- Beds:
- n/a
- Lot size:
- 0.2 Acres
- Baths:
- MLS#:
- 24-4742
ADDITIONAL INFORMATION
Perfect lot for your dream home in The Colonies! Location, location, location - perfectly situated with easy access to the loop, Westgate Mall, tons of shops, restaurants & schools. Single story home needs 2500 sq. ft, and if 2 story, must have 1800 sq. ft on ground floor. Rear entry garage.
- Type:
- Land
- Sq.Ft.:
- n/a
- Status:
- Active
- Beds:
- n/a
- Lot size:
- 1.11 Acres
- Baths:
- MLS#:
- 24-4622
ADDITIONAL INFORMATION
Great price for residential new construction. 1 acre lots.
- Type:
- Land
- Sq.Ft.:
- n/a
- Status:
- Active
- Beds:
- n/a
- Lot size:
- 1.11 Acres
- Baths:
- MLS#:
- 24-4621
ADDITIONAL INFORMATION
Great price for residential new construction. 1 acre lots.

Amarillo Real Estate
The median home value in Amarillo, TX is $188,500. This is lower than the county median home value of $224,700. The national median home value is $338,100. The average price of homes sold in Amarillo, TX is $188,500. Approximately 52.79% of Amarillo homes are owned, compared to 37.09% rented, while 10.12% are vacant. Amarillo real estate listings include condos, townhomes, and single family homes for sale. Commercial properties are also available. If you see a property you’re interested in, contact a Amarillo real estate agent to arrange a tour today!
Amarillo, Texas 79119 has a population of 200,371. Amarillo 79119 is more family-centric than the surrounding county with 33.96% of the households containing married families with children. The county average for households married with children is 33.93%.
The median household income in Amarillo, Texas 79119 is $55,174. The median household income for the surrounding county is $70,544 compared to the national median of $69,021. The median age of people living in Amarillo 79119 is 34.1 years.
Amarillo Weather
The average high temperature in July is 91.3 degrees, with an average low temperature in January of 21.7 degrees. The average rainfall is approximately 20.5 inches per year, with 15.1 inches of snow per year.
