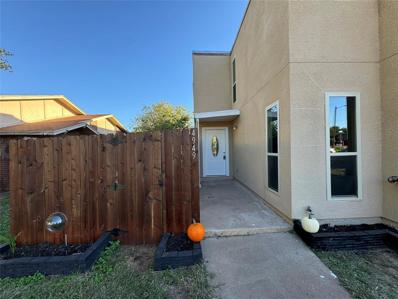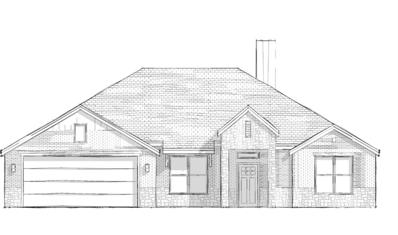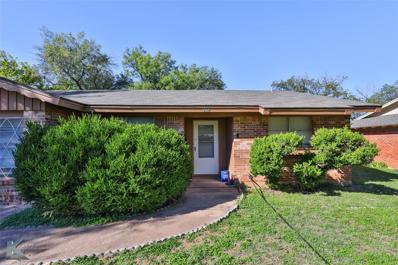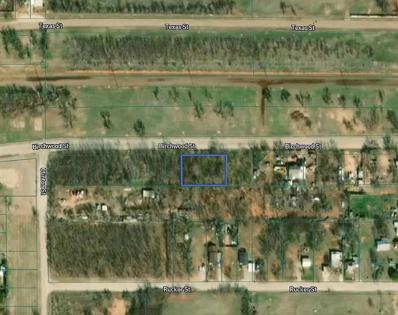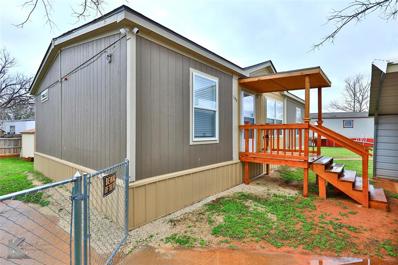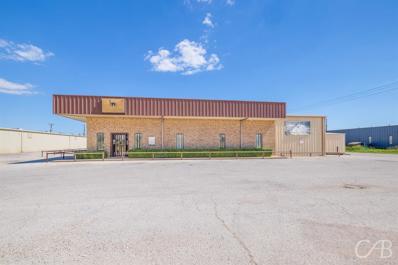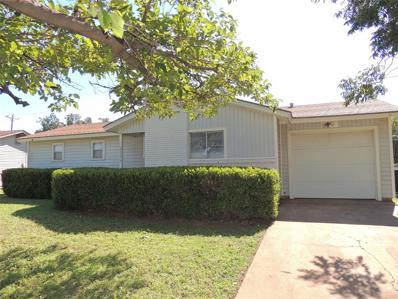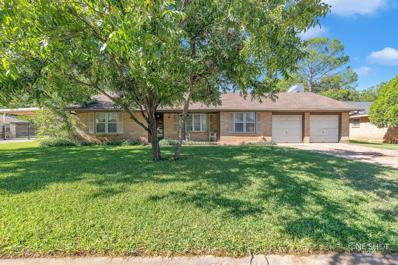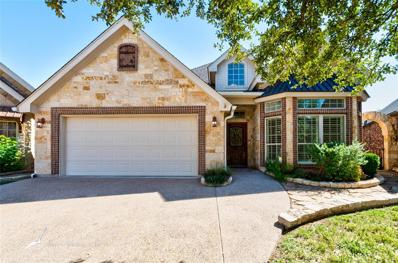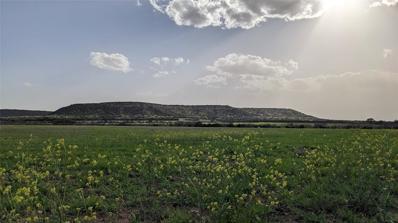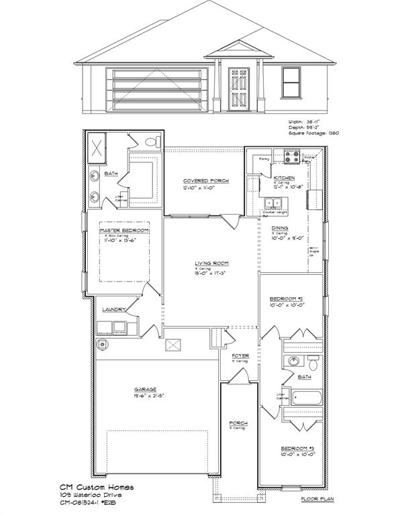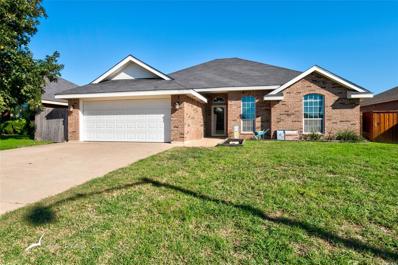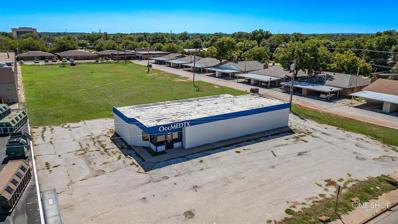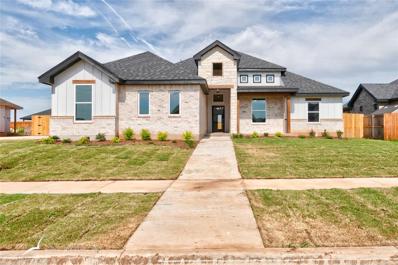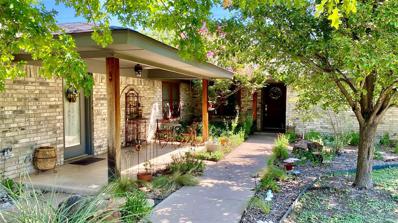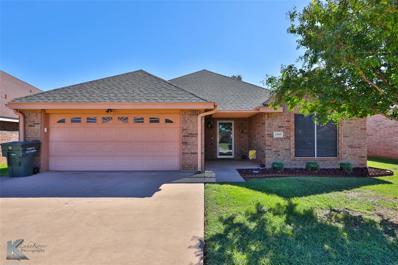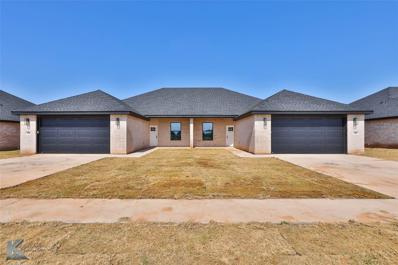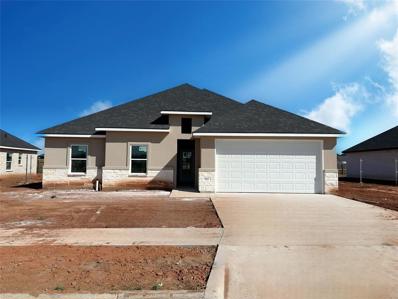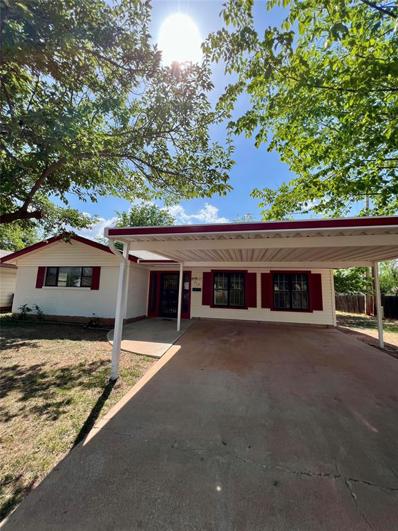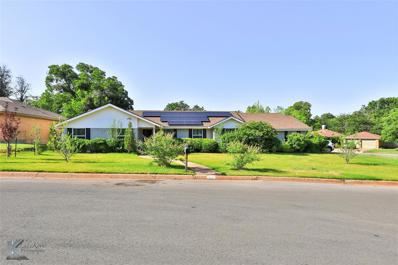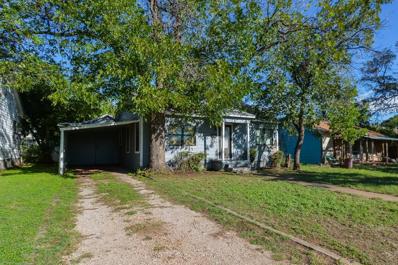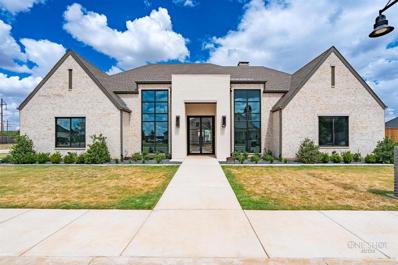Abilene TX Homes for Rent
- Type:
- Townhouse
- Sq.Ft.:
- 1,548
- Status:
- Active
- Beds:
- 3
- Lot size:
- 0.1 Acres
- Year built:
- 1978
- Baths:
- 2.00
- MLS#:
- 20746155
- Subdivision:
- Button Willow Pkwy
ADDITIONAL INFORMATION
Adorable End Unit 3 bedroom, 2 bathroom Townhouse. What makes this Unit standout? Only unit with a back yard to include a raised back deck with a hot tub, storage building and a fenced in yard. Lifetime warranty Clear light double pane windows, new roof with 8 years left on the transferable warranty. Updated wood tile flooring, Vaulted Ceilings and remote control lighting and fans. Updated light switches throughout. Stove, refrigerator, and microwave included. Loft over sees living area, can double as a bedroom, office space, rec room. Alley access to connected 2 car garage with remote. Home access from the garage, back yard or front door. Highly desirable location off Buffalo Gab and close to The Mall, Grocery Stores and Restaurants. Exterior recently painted, new bathroom and kitchen fixtures, carpet just installed downstairs, and stairwell. A must see!!
$417,500
7831 Randy Avenue Abilene, TX 79606
- Type:
- Single Family
- Sq.Ft.:
- 2,350
- Status:
- Active
- Beds:
- 4
- Lot size:
- 0.21 Acres
- Year built:
- 2024
- Baths:
- 2.00
- MLS#:
- 20745258
- Subdivision:
- The Harvest Add
ADDITIONAL INFORMATION
Discover your dream home in Abilene's prestigious Harvest subdivision by Dwell Homes! This stunning new construction features 4 bedrooms, 2 baths, and a versatile flex space perfect for a home office. The open floor plan showcases a modern kitchen with a large quartz island, stainless steel appliances, custom cabinets, and a walk-in pantry. Enjoy the elegance of luxury plank vinyl flooring and high-quality lighting throughout the home. Both bathrooms are equipped with double vanities; the master bath offers a spacious walk-in closet and a relaxing soaking tub. Exterior features include a beautifully landscaped yard with complete sod, a sprinkler system, and a covered back patio enclosed by a 6-foot privacy fence. The community enhances your lifestyle with sidewalks throughout and a resort-style pool coming soon. Don't miss the opportunity to make this incredible property your own. 10K Your Way buyer allowance for closing costs, upgrades or even to buy down your interest rate!
- Type:
- Single Family
- Sq.Ft.:
- 1,908
- Status:
- Active
- Beds:
- 3
- Lot size:
- 0.21 Acres
- Year built:
- 1961
- Baths:
- 2.00
- MLS#:
- 20719642
- Subdivision:
- Abilene Heights
ADDITIONAL INFORMATION
Brick home featuring 3 bedrooms, 2 bathrooms, a dining area, and 2 very spacious living areas! The galley kitchen has plenty of counter and cabinet space. The primary room has a walk-in closet, and an ensuite with walk-in shower. The guest bathroom has a large vanity, built in storage, and a shower & tub combo. The laundry area is off of the kitchen with easy access to outside. A large yard with mature trees provides plenty of shade, also boasts an open patio, shed, and a 2-stall garage with alley access.
- Type:
- Land
- Sq.Ft.:
- n/a
- Status:
- Active
- Beds:
- n/a
- Lot size:
- 0.34 Acres
- Baths:
- MLS#:
- 20744979
- Subdivision:
- L Bowerman Surv 83
ADDITIONAL INFORMATION
Great size lot in a growing area. New communities and builders are expanding into the city. Great time to own a piece of land for the near future! Great size lot .34! Its zoned Residential RS6.
$182,500
1801 N 10th Street Abilene, TX 79603
- Type:
- Single Family
- Sq.Ft.:
- 1,123
- Status:
- Active
- Beds:
- 3
- Lot size:
- 0.14 Acres
- Year built:
- 1956
- Baths:
- 2.00
- MLS#:
- 20741217
- Subdivision:
- Lakeside Add
ADDITIONAL INFORMATION
Charming Corner Lot Home! Step into this beautifully updated 3-bedroom, 2-bath gem in the heart of Abilene, TX. Situated on a desirable corner lot, the home offers striking curb appeal with meticulously maintained front yard landscaping. Inside, experience the open-concept living space. Featuring stunning quartz countertops, tasteful tile backsplash, and a new refrigerator and Dishwasher. gracing the kitchen. Decorative lighting and under-cabinet illumination enhance the ambiance, while the fully updated bathrooms boast a luxurious tile master shower. Interior details include premium finishes from floor to ceiling, creating a seamless, stylish environment. A convenient laundry area just inside the back door for ease of use. Outside, enjoy your private fenced backyard, complete with a spacious covered back porch perfect for relaxing or entertaining, easily doubling as a carport. This home is move-in ready and waiting for you. Contact the listing agent today for your private showing!
- Type:
- Mobile Home
- Sq.Ft.:
- 1,100
- Status:
- Active
- Beds:
- 3
- Year built:
- 2019
- Baths:
- 2.00
- MLS#:
- 20744581
- Subdivision:
- Coachlight Mobile Home Park
ADDITIONAL INFORMATION
This gently lived in home is ready for a new resident. The three bedroom, two bath nicely appointed property can be yours for a tidy little sum. The The seller is ready to cover a buyers first year lot payments, closing cost or what ever allowable expenses the buyer decides suit them best. Ask the agent about how to tap into the information. This could be the ticket to home ownership for you. Schedule a showing or get more details today.
- Type:
- Industrial
- Sq.Ft.:
- 4,000
- Status:
- Active
- Beds:
- n/a
- Lot size:
- 0.46 Acres
- Year built:
- 1983
- Baths:
- MLS#:
- 20741803
- Subdivision:
- Button Willow
ADDITIONAL INFORMATION
This versatile commercial building offers an expansive showroom, perfect for showcasing products with its slat wall system and built-in display cases, designed to make merchandising effortless. The showroom is well-lit, providing an ideal space for retail or customer interaction. Beyond the showroom, the building features six private offices, providing ample workspace for your team. A kitchenette with room for a fridge ensures convenient breaks and meals, keeping your staff comfortable throughout the day. In addition to office and showroom areas, the property boasts two spacious warehouse spaces. The larger warehouse measures 46' x 20', perfect for storage or operations, while the smaller 13' x 30' space provides additional flexibility for your inventory or equipment needs. This commercial building is a perfect fit for businesses looking to combine retail, office, and warehouse functionality under one roof.
- Type:
- Single Family
- Sq.Ft.:
- 1,234
- Status:
- Active
- Beds:
- 3
- Lot size:
- 0.15 Acres
- Year built:
- 1961
- Baths:
- 2.00
- MLS#:
- 20744499
- Subdivision:
- Wyndrock Sec. 1
ADDITIONAL INFORMATION
GREAT SOUTH ABILENE HOME, convenient to Dyess AFB, shopping, and restaurants, 3 bedrooms, two remodeled baths, so many updates throughout, luxury laminate flooring in living areas, carpet in bedrooms, open kitchen and dining area with very nice stainless appliances, gas cooktop, and tile countertops, beautifully redone bath, great sunroom, one car garage, and a big backyard, This one is ready for you to move in!
- Type:
- Single Family
- Sq.Ft.:
- 1,967
- Status:
- Active
- Beds:
- 3
- Lot size:
- 0.26 Acres
- Year built:
- 1964
- Baths:
- 2.00
- MLS#:
- 20742699
- Subdivision:
- Richland Estate
ADDITIONAL INFORMATION
Agent related to Owner. POA is a licensed Broker. This 3-bed, 2-bath home is full of character and mid-century charm! Inside, you'll find two inviting living rooms, one featuring a cozy fireplace, perfect for gatherings or quiet evenings. The spacious eat-in kitchen offers ample prep space and storage, making it a chef's dream. The primary retreat is a true sanctuary with its own ensuite and a walk-in shower. The two additional bedrooms are generously sized, offering plenty of space for guests, family, or a home office. Outside, enjoy the covered patio for outdoor relaxation, plus a bonus workshop and a third garage area for extra storage or projects. This home blends timeless style with modern convenience, offering a comfortable and functional living space.
$425,000
6125 Laurel Court Abilene, TX 79606
- Type:
- Single Family
- Sq.Ft.:
- 2,353
- Status:
- Active
- Beds:
- 3
- Lot size:
- 0.16 Acres
- Year built:
- 2009
- Baths:
- 2.00
- MLS#:
- 20690442
- Subdivision:
- Laurel Add
ADDITIONAL INFORMATION
Welcome to 6125 Laurel Ct! Located in the desirable Wylie School District and just minutes from Abilene Country Club, this custom Mike McClain built Brick & Stone home offers convenient access to shopping, dining, and more. Featuring an open layout with vaulted ceilings, the spacious living area boasts a striking stone fireplace, while the gourmet eat-in kitchen showcases stainless steel appliances and granite countertops. The home also includes a separate dining space and a private primary suite for added comfort. Elegant stone columns grace the living, kitchen, and dining areas, while a cathedral-style entryway and custom wood accents provide a touch of luxury. Step outside to a peaceful backyard retreat, where a stone archway leads to a covered patio ideal for outdoor gatherings. The home has been updated with NEW flooring throughout, fresh paint, and a brand-new roof installed in 2023! Tucked away on a quiet cul-de-sac, this home is the perfect blend of style, comfort, and privacy.
$458,900
Tbd Cr 228 Abilene, TX 79602
- Type:
- Land
- Sq.Ft.:
- n/a
- Status:
- Active
- Beds:
- n/a
- Lot size:
- 34.68 Acres
- Baths:
- MLS#:
- 20729113
- Subdivision:
- None
ADDITIONAL INFORMATION
Owner agent. Come put down roots on this pristine land at the foot of the Callahan Divide Mountains! Enjoy the profound peace, wildlife, & beautiful views out here while remaining conveniently located. Half a mile from Hwy 36. Two miles South of Potosi Rd & Dollar General. Ten miles from the Airport & TX-Loop 322 around Abilene. Property has County Rd frontage on two sides, CR 203 on the East side, & CR228 on the North side, which becomes Lytle Cove Rd heading West into Taylor County. Mostly in Eula school district, but West side shows to be on Wylie bus route. Over-head power on CR 228. Brand new water line installed, and meter paid for. Light restrictions to maintain value. Mobile homes excluded. 34.681 Acres. Will consider subdividing. There is an old hand-dug, rocked well on the property! AG exemption is in place! Hurry & claim this unique piece of country & start building the homestead of your dreams in this amazing location! Buyer and buyer's agent to verify schools & utilities.
$260,000
109 Waterloo Drive Abilene, TX 79602
- Type:
- Single Family
- Sq.Ft.:
- 1,380
- Status:
- Active
- Beds:
- 3
- Lot size:
- 0.14 Acres
- Year built:
- 2024
- Baths:
- 2.00
- MLS#:
- 20743021
- Subdivision:
- Cimarron Meadows
ADDITIONAL INFORMATION
Owner Agent. Brand New Construction by CM Custom Homes providing another Fantastic opportunity to own a home of superior quality at an affordable price! Plus $5,000 in seller's concessions! This 3 bedroom, 2 bath home has 1380 SF of living space, a fenced yard, and a 2 car garage. The builder is also including sod and a sprinkler system. LVP flooring lines the open concept layout, while Granite counters and stainless steel appliances accent the kitchen. The split bedroom arrangement allows for a private primary which is ensuite. Features include double sinks, a linen cabinet, and a large walk in closet. The remaining two bedrooms are conveniently located on either side of the 2nd restroom in the main hall. A full size laundry area and designated dining room round out the many bonuses of this Brand New Build. New Construction, New Home, New YOU! Estimated completion December 1, 2024.
- Type:
- Single Family
- Sq.Ft.:
- 1,552
- Status:
- Active
- Beds:
- 3
- Lot size:
- 0.18 Acres
- Year built:
- 2007
- Baths:
- 2.00
- MLS#:
- 20743497
- Subdivision:
- Indian Wells Add
ADDITIONAL INFORMATION
Discover this beautifully maintained three-bedroom, two-bathroom home ideally situated in the highly sought-after Wylie East School District. Three bedroom, two bathroom, with a wood burning fireplace. Primary bathroom features extra-large shower with dual showers heads and a large garden tub. The HVAC was replaced in 2020 with new heat pump & condenser. It features Kwikset locks with coded front entry door. The property has a 8x12 shed built in 2020, shed has one single door on one wall and double doors on another wall. Drought tolerant landscaping & covered porch with fire pit. Don't miss out on this gem! NO HOA!
$399,900
3449 N 10th Street Abilene, TX 79603
- Type:
- Office
- Sq.Ft.:
- 3,047
- Status:
- Active
- Beds:
- n/a
- Lot size:
- 0.43 Acres
- Year built:
- 1983
- Baths:
- MLS#:
- 20743303
- Subdivision:
- Westlawn Add
ADDITIONAL INFORMATION
North Abilene Medical office. Building would be ideal for medical or office space of any kind. Over 3,000 Square Feet with waiting room, reception desk, and 11 patient rooms. The 1.48 Acre unimproved lot behind the property may be included or purchased separately for $99,900.
- Type:
- Single Family
- Sq.Ft.:
- 2,230
- Status:
- Active
- Beds:
- 4
- Lot size:
- 0.26 Acres
- Year built:
- 2024
- Baths:
- 3.00
- MLS#:
- 20743254
- Subdivision:
- Elm Creek At Wylie
ADDITIONAL INFORMATION
OFFERING BUYER ALLOWANCE OF $10,000. Discover your dream home by Texas Pride Homes - a stunning 4-bed, 2.5-bath haven spanning 2230 sq ft. This impeccable residence combines modern luxury with a vibrant community atmosphere and is located in Wylie ISD West. Inside, hardwood-look tile floors and plush bedroom carpeting create a warm, inviting ambiance. The kitchen, a chef's dream with granite countertops, stainless steel electric wall oven, and gas cooktop, is a centerpiece of this home. The primary suite features an exquisite en-suite bath, while the remaining bedrooms offer comfort and versatility. Step outside to a fully landscaped exterior, complete with a 6ft privacy fence, ensuring your outdoor space is a private oasis. The neighborhood boasts a community pool, playground, dog park, and scenic walking trails. Conveniently located near shopping, dining, and top-notch schools, this home is your canvas for cherished memories. Welcome home!
$325,000
849 Kenwood Drive Abilene, TX 79601
- Type:
- Single Family
- Sq.Ft.:
- 2,471
- Status:
- Active
- Beds:
- 3
- Lot size:
- 0.24 Acres
- Year built:
- 1980
- Baths:
- 2.00
- MLS#:
- 20732689
- Subdivision:
- Radford Hills
ADDITIONAL INFORMATION
Welcome to this delightful 3-bedroom, 2-bath home, perfectly situated near ACU, offering both convenience and charm. This property also features a 1-bedroom, 1-bath apartment that has consistently brought in rental income for several years or can be a guest suite. The beautifully landscaped front yard adds to the curb appeal of this inviting home. Inside, you'll find large bedrooms and an open-concept dining and living area, ideal for entertaining or family living. In the kitchen you will find granite counter tops great for easy clean up. Out back, enjoy your own private oasis with a stunning 10-foot deep pool, perfect for relaxing on warm days. This home combines comfort, style, and income potential, all in a prime location!
- Type:
- Single Family
- Sq.Ft.:
- 1,624
- Status:
- Active
- Beds:
- 3
- Lot size:
- 0.16 Acres
- Year built:
- 2011
- Baths:
- 2.00
- MLS#:
- 20742696
- Subdivision:
- Indian Wells Add
ADDITIONAL INFORMATION
Come see this 3 bedroom, 2 bathroom Wylie ISD home. The inside features an open floor plan, with a split bedroom layout. Stainless appliances with granite throughout. The spacious primary suite has a walk-in shower, double vanity, and a tiled surround corner tub. The other side of the house has two more bedrooms with nice closets, and a guest bathroom. Wood burning fireplace in the living room. Covered porch with nice yard.
- Type:
- Single Family
- Sq.Ft.:
- 1,613
- Status:
- Active
- Beds:
- 3
- Lot size:
- 0.12 Acres
- Year built:
- 2004
- Baths:
- 2.00
- MLS#:
- 20742740
- Subdivision:
- Hearthstone Court Add
ADDITIONAL INFORMATION
This beautiful home located in Garden Grove Subdivision just off of Catclaw and only minutes from Ward Elementary School is an absolute gem. With all new paint, floors, appliances, plantation shutters, LED lighting and patio this home is something to talk about. There has not been a detail missed in the remodel and it is move in ready. No dust here, just unpack and GO! A must see.
$465,000
390 Kristi Path Abilene, TX 79602
- Type:
- Duplex
- Sq.Ft.:
- 2,916
- Status:
- Active
- Beds:
- 3
- Lot size:
- 0.24 Acres
- Year built:
- 2024
- Baths:
- 2.00
- MLS#:
- 20742598
- Subdivision:
- Carriage Hills Section 4a
ADDITIONAL INFORMATION
Great income producing duplex in Wylie East Schools. Brand new construction with separate 3 bed 2 full bath units. Each unit has its own 2 car garage and private back yard. Spacious living areas in an open concept floor plan. Start or add to your investment portfolio.
$129,900
509 Park Avenue Abilene, TX 79603
- Type:
- Single Family
- Sq.Ft.:
- 1,144
- Status:
- Active
- Beds:
- 2
- Lot size:
- 0.16 Acres
- Year built:
- 1942
- Baths:
- 1.00
- MLS#:
- 20741134
- Subdivision:
- Pecan Park
ADDITIONAL INFORMATION
This property is perfect for an investor or a buyer wanting a mother-in-law home. There is a 2 bedroom and 1 bathroom main house with a detached upstairs 1 bedroom and 1 bathroom unit above the garage in the back. The garage apartment needs work. Two garage parking spaces and one carport space, back patio, semi-fenced backyard, large trees. The large front yard has two beautiful mature shade trees. Garden area beside the extra long driveway. Plenty of counter space and storage in the kitchen. Ceiling fans throughout. Plush carpeting in bedrooms and laminate wood in common areas. Good amount of bathroom storage space. Central heating and cooling in the main house. Within walking distance of Abilene High School.
- Type:
- Single Family
- Sq.Ft.:
- 1,753
- Status:
- Active
- Beds:
- 4
- Lot size:
- 0.2 Acres
- Year built:
- 2024
- Baths:
- 2.00
- MLS#:
- 20742380
- Subdivision:
- Southern Meadows
ADDITIONAL INFORMATION
Builder is offering a $5000 buyer concession.Discover 7025 Breezeway in Southern Meadows, an exceptional residence built by BRO Custom Homes that exemplifies quality craftsmanship and curated designer choices. This stunning home features a spacious open floor plan that invites abundant natural light, creating a warm and welcoming atmosphere. The luxury vinyl plank flooring enhances the elegance and durability of the living spaces. The master bedroom serves as a tranquil retreat, boasting a spacious master bathroom equipped with a relaxing garden tub, a walk-in shower, and double vanities for added convenience. Additionally, a generous walk-in closet provides ample storage, ensuring a clutter-free environment. Experience the perfect blend of style, comfort, and functionality in this remarkable home!
- Type:
- Single Family
- Sq.Ft.:
- 1,594
- Status:
- Active
- Beds:
- 3
- Lot size:
- 0.13 Acres
- Year built:
- 1960
- Baths:
- 2.00
- MLS#:
- 20741575
- Subdivision:
- Elmwood West
ADDITIONAL INFORMATION
ATTENTION FIRST TIME HOME BUYERS!!! Come check out this Beautiful Newly remodeled 3 Bed 1.5 Bath Home. New Luxury Vinyl flooring, New Tile counter tops and breakfast bar. New central heat & AIR CONDITIONING!!! This home has a wonderful family room with lots of space, not to mention the gorgeous rock hearth fireplace with blowers! Two Storage Units! BONUS ADD, one storage unit could be converted into an office! Owner Agent! Buyer and buyers agent to verify all measurements and schools districts.
$320,000
801 Piedmont Drive Abilene, TX 79601
- Type:
- Single Family
- Sq.Ft.:
- 2,776
- Status:
- Active
- Beds:
- 4
- Lot size:
- 0.3 Acres
- Year built:
- 1973
- Baths:
- 2.00
- MLS#:
- 20740693
- Subdivision:
- Radford Hills
ADDITIONAL INFORMATION
Bring the country to the city with this traditional home on a large corner lot with curb appeal and a pool! Backyard deck, landing, lighting, fire pit, sprinkler system and landscaping including new grass and trees have all been added recently. Plenty of space to throw the football with the neighborhood kids or plant a garden. Super spacious interior due to the open floor plan and huge windows providing ample sunlight. Formal living room, dining room with built-in cabinetry and additional dining area. Beautiful big vaulted ceiling family room with the kind of fireplace that is perfect for family pictures. 4 bedrooms, 2 full bathrooms. Additional sitting room with lots of windows and french doors that could be an office, exercise room, game room or kids' play area. Vaulted ceiling in Master bedroom. Buyer must assume solar loan: payment is $249.74, Interest 1.49%, Term is 25 years ending in 2048.
$147,000
725 Ross Avenue Abilene, TX 79605
- Type:
- Single Family
- Sq.Ft.:
- 1,560
- Status:
- Active
- Beds:
- 3
- Lot size:
- 0.16 Acres
- Year built:
- 1941
- Baths:
- 2.00
- MLS#:
- 20735149
- Subdivision:
- Park Heights Abl
ADDITIONAL INFORMATION
This charming 2 bed 1 bath with an attached 1 bedroom 1 bath apartment total of 408 Square feet. Potential galore, lots of space to let your imagination go CRAZY!! The large den in the back of the house could be converted into a third bedroom easily. Walking distance to Cobb park, safety City plenty of places you can walk and enjoy right off of S7th Street. There is alley access to primary home as well as its own parking for the apartment with its own privacy chain link fence. Storage is unbelievable. This one wont last long.
- Type:
- Single Family
- Sq.Ft.:
- 3,829
- Status:
- Active
- Beds:
- 4
- Lot size:
- 0.57 Acres
- Year built:
- 2024
- Baths:
- 4.00
- MLS#:
- 20741433
- Subdivision:
- South Ridge Add
ADDITIONAL INFORMATION
New executive home in private gated community. Located seconds from Fairway Oaks Golf Course and Hendricks Hospital South. This home sits on a 0.5+ acre lot and neighbors a private senior living center, ensuring a secluded backyard retreat in a convenient location. Modern glass entry doors. Foyer opens to formal dining area with grand windows. Private corridor with wet bar and spacious pantry. Executive chef kitchen with custom cabinetry, gas cooktop with pot filler, double ovens, and commercial built-in refrigerator. Elegant living area with custom stone fireplace and full glass wall overlooking the outdoor terrace. Down the hall is 2 spacious bedrooms with built-in cabinets, desk, and shared jack & Jill bathroom. Spacious master suite with double vanities, soaking tub, wrap around shower and 2 separate closet rooms. private 4th bedroom with en-suite. Guest bathroom with an additional exterior entrance. 2nd story loft living area. 3 Car garage. Sensibly and elegantly designed.

The data relating to real estate for sale on this web site comes in part from the Broker Reciprocity Program of the NTREIS Multiple Listing Service. Real estate listings held by brokerage firms other than this broker are marked with the Broker Reciprocity logo and detailed information about them includes the name of the listing brokers. ©2024 North Texas Real Estate Information Systems
Abilene Real Estate
The median home value in Abilene, TX is $173,400. This is lower than the county median home value of $181,800. The national median home value is $338,100. The average price of homes sold in Abilene, TX is $173,400. Approximately 48.2% of Abilene homes are owned, compared to 40.16% rented, while 11.64% are vacant. Abilene real estate listings include condos, townhomes, and single family homes for sale. Commercial properties are also available. If you see a property you’re interested in, contact a Abilene real estate agent to arrange a tour today!
Abilene, Texas has a population of 125,474. Abilene is less family-centric than the surrounding county with 31.07% of the households containing married families with children. The county average for households married with children is 32.4%.
The median household income in Abilene, Texas is $54,493. The median household income for the surrounding county is $57,811 compared to the national median of $69,021. The median age of people living in Abilene is 32.1 years.
Abilene Weather
The average high temperature in July is 94.6 degrees, with an average low temperature in January of 31.5 degrees. The average rainfall is approximately 25.9 inches per year, with 3.4 inches of snow per year.
