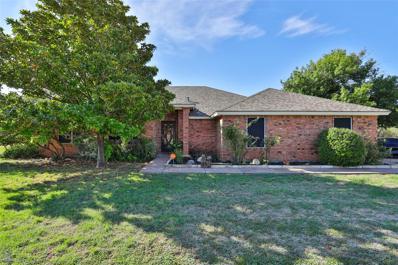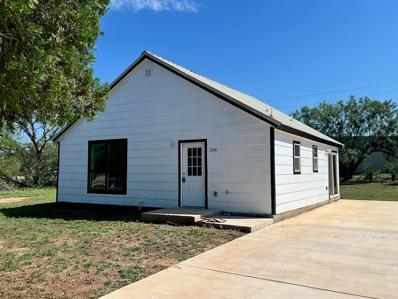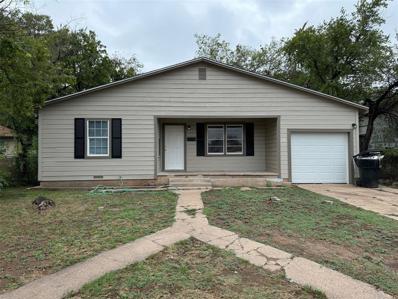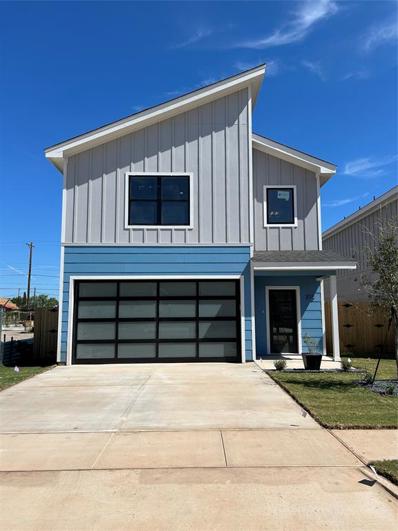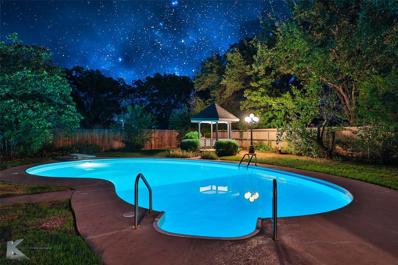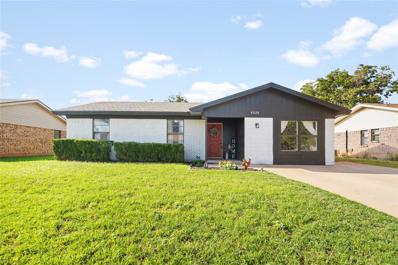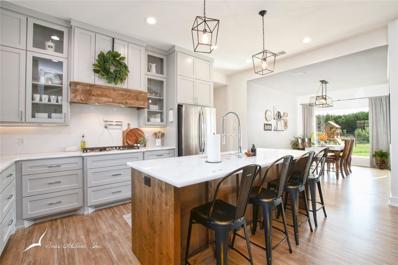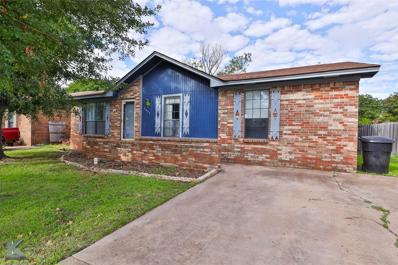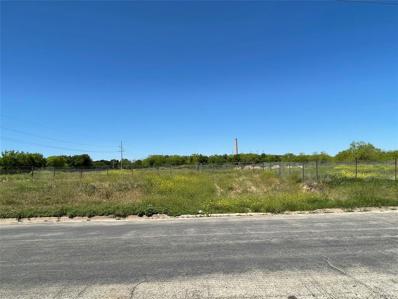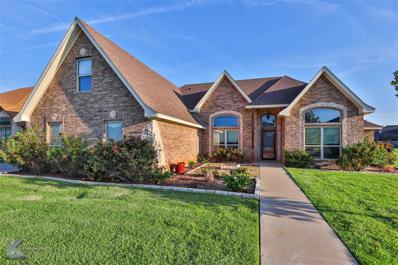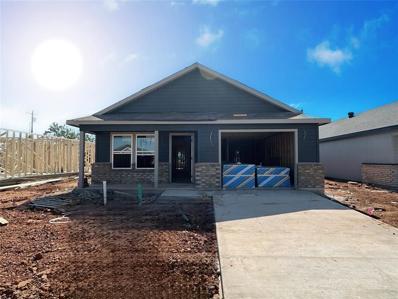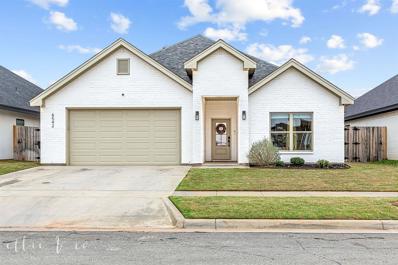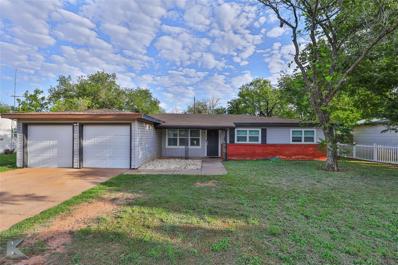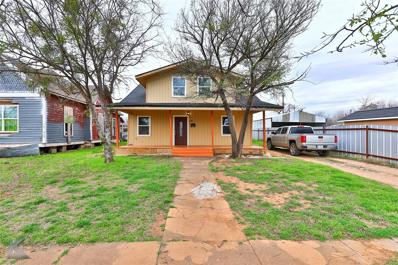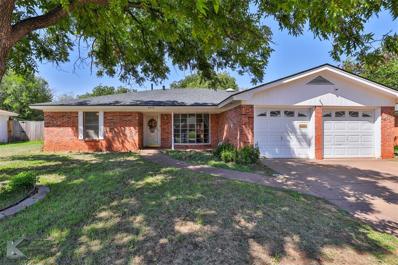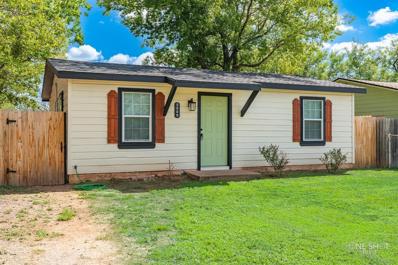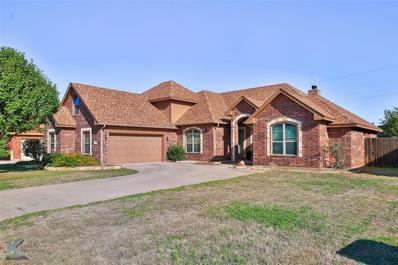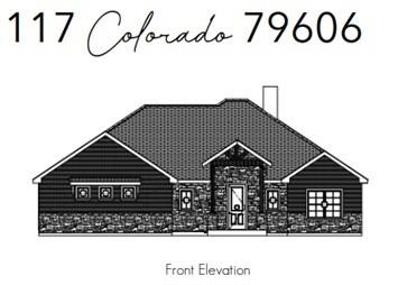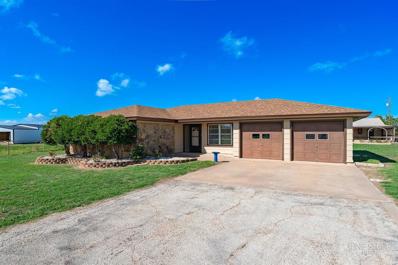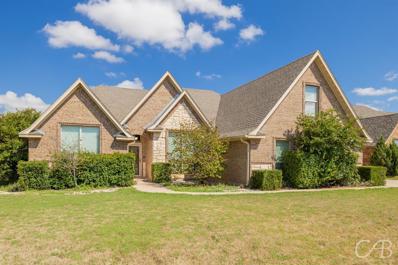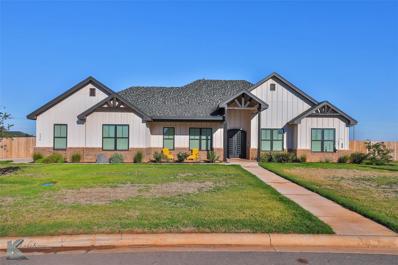Abilene TX Homes for Rent
- Type:
- Single Family
- Sq.Ft.:
- 1,977
- Status:
- Active
- Beds:
- 3
- Lot size:
- 2.31 Acres
- Year built:
- 1993
- Baths:
- 3.00
- MLS#:
- 20735404
- Subdivision:
- Country Place S
ADDITIONAL INFORMATION
Gorgeous home on 2.3 acres in Country Place South. Split plan, 3 bedrooms, Office, Master Suite. 2 bedrooms on the east side have a jack and jill bath. Master Suite on west side has private access to back yard. Situated on a lot where there's room to build a second home or sell the adjoining land. This home's electric service is provided by solar power. See attached documents for energy saving information. Privately fenced back yard features cozy firepit, playground area for kids, large back yard with some trees. Large covered patio extends the length of the home. Outside of the fence there's room for RV parking or a great space to build a shop. Country Place south is situated in the very desirable southwest portion of Abilene, outside of city limits just a few miles from Buffalo Gap. Elm Creek to the south. Buyer and Buyers agent verify measurements and flood zone.
- Type:
- Single Family
- Sq.Ft.:
- 900
- Status:
- Active
- Beds:
- 2
- Lot size:
- 0.15 Acres
- Year built:
- 2019
- Baths:
- 2.00
- MLS#:
- 20737320
- Subdivision:
- Sears Park
ADDITIONAL INFORMATION
New build 2 bedroom 1 and a half baths with central heat and air with metal roof. Spacious living room over looking kitchen. This is a must see for all investors, anyone looking for a starter home, looking to down size or just looking for a new build under $140K. Close to hospital, medical, colleges, shopping and restaurants.
- Type:
- Single Family
- Sq.Ft.:
- 1,254
- Status:
- Active
- Beds:
- 2
- Lot size:
- 0.16 Acres
- Year built:
- 1946
- Baths:
- 2.00
- MLS#:
- 20736433
- Subdivision:
- Ot Abilene
ADDITIONAL INFORMATION
Charming 2 bedroom, 1 and a half bath home, nestled in a welcoming, established neighborhood. This adorable residence has been thoughtfully updated throughout, featuring modern heating and air conditioning. Enjoy stylish laminate flooring, fresh paint, and cozy carpeting, all designed to create a warm and inviting atmosphere. Perfect for making lasting memories!
$415,000
215 Pecan Street Abilene, TX 79602
- Type:
- Single Family
- Sq.Ft.:
- 2,129
- Status:
- Active
- Beds:
- 4
- Lot size:
- 0.13 Acres
- Year built:
- 2024
- Baths:
- 3.00
- MLS#:
- 20700439
- Subdivision:
- The Quarters On Pecan Street
ADDITIONAL INFORMATION
NEW CONSTRUCTION in South Downtown Abilene! Modern, 2,121 square foot home with 4 bedrooms, 2.5 baths, 2 car garage, fenced backyard and grand entrance featuring a beautiful floating staircase. If urban living is your lifestyle, this home is a must see! Additional features include gas stove, microwave, dishwasher, kitchen island, quartz countertops, landscaping, sprinkler system, tankless water heater, & upstairs laundry. This modern home is one of five in phase two for The Quarters on Pecan and is within walking distance of amenities such as The Mill Winery, KAO Lounge, SODA District Courtyard, Abilene Axe Company, Oak Street Arbor Venue & Oak Street Shoppe. With two new restaurant concepts in the works, you will have entertainment options conveniently close. This unique home is a must see!
$355,000
4749 Catclaw Drive Abilene, TX 79606
- Type:
- Single Family
- Sq.Ft.:
- 2,744
- Status:
- Active
- Beds:
- 4
- Lot size:
- 0.34 Acres
- Year built:
- 1985
- Baths:
- 3.00
- MLS#:
- 20734311
- Subdivision:
- Royal Crest
ADDITIONAL INFORMATION
With this beautiful 1.5 story Victorian esque home with cedar posts you'll enjoy cathedral ceilings along with 4 bed, 2.5 bath designed with a large swimming pool and a view. The primary bed with a Jack and Jill bath downstairs as well as a bedroom which can be used as a study with a view of the pool. Another half bath downstairs near the kitchen and dining room. Walking up the curved stairway you'll find 2 more bedrooms separated by a bath with a double vanity. Check out the pool, gazebo and Peach Tree. This is a well shaded house. Rear alley access to the 2-car garage and 3-car carport with a nice storage building with a concrete slab off the driveway. Color changing wifi ceiling fans to be installed on the back porch. Agent is related to the Seller.
- Type:
- Single Family
- Sq.Ft.:
- 1,382
- Status:
- Active
- Beds:
- 3
- Lot size:
- 0.17 Acres
- Year built:
- 1977
- Baths:
- 2.00
- MLS#:
- 20733472
- Subdivision:
- Town & Country Village
ADDITIONAL INFORMATION
Adorable Home in Soutwest Abilene! This convenient location is close to Dyess Air Force Base, is walking distance to Scarborough Park, and has easy access to Hwy 83 84 putting you anywhere in town in just minutes. Inside this 3 bedroom, 2 bath home you will find LVP flooring throughout, Quartz countertops, and stainless steel appliances. There is also a bonus space, currently being used as the dining room, which would make a great second living room or den option. The bedrooms are located in the main hall with the primary being ensuite and providing his and hers closets for plenty of wardrobe storage. French Doors lead to the large, fenced backyard where a fire pit awaits cool Fall evenings and fun times with friends and family. The approximately 10 x 12 shed is the perfect place for yard equipment, toys or garden tools. With great Curb Appeal, a Convenient Location, and an Affordable Price ........this is the ONE!
- Type:
- Single Family
- Sq.Ft.:
- 2,450
- Status:
- Active
- Beds:
- 4
- Lot size:
- 1.01 Acres
- Year built:
- 2019
- Baths:
- 3.00
- MLS#:
- 20735158
- Subdivision:
- Cedar Hills Lake Rep
ADDITIONAL INFORMATION
Welcome to 117 Cedar Branch Court, an exquisite 4-bedroom, 3-bathroom home in Wylie ISD. Situated in a quiet cul-de-sac on just over an acre, this is a beautifully maintained property. Stepping through the front door, you're greeted by an open-concept living space filled with natural light, featuring high ceilings and a cozy fireplace. The kitchen is a chefâs delight, complete with granite countertops, stainless steel appliances, a large island with seating, and a walk-in pantry. Featuring stunning ceiling beams that add a touch of rustic elegance, the primary suite feels like a serene retreat, complete with an en-suite bathroom featuring dual vanities, a soaking tub, a separate shower, and a large walk-in closet. Three additional bedrooms are generously sized and offer plenty of closet space. The bonus room provides added versatility to this spectacular home. This property offers a perfect balance of suburban tranquility with easy access to city amenities.
- Type:
- Single Family
- Sq.Ft.:
- 2,143
- Status:
- Active
- Beds:
- 4
- Lot size:
- 0.19 Acres
- Year built:
- 2014
- Baths:
- 3.00
- MLS#:
- 20733413
- Subdivision:
- Southlake Estates
ADDITIONAL INFORMATION
What a great opportunity to bring cosmetic needs to this great home. This 4 bedroom, 2.5 bath home is awaiting new owner. Open floor plan with wood burning fireplace in the living room. Large kitchen with granite counter tops, breakfast bar, lots of cabinet and counter space, and pantry. Split bedroom arrangement. The primary bedroom offers a walk-in closet, double sinks, jetted tub, and separate shower. The three remaining bedrooms are all good sized with two offering walk-in closets. Two car garage with room for a freezer or work bench. Fenced backyard with covered patio. Located in a sought after neighborhood. Now is your chance to bring your touch to this spacious home and call it HOME!!
$197,100
2341 Walnut Street Abilene, TX 79601
- Type:
- Single Family
- Sq.Ft.:
- 1,536
- Status:
- Active
- Beds:
- 3
- Lot size:
- 0.14 Acres
- Year built:
- 1932
- Baths:
- 2.00
- MLS#:
- 20734538
- Subdivision:
- O C Howell Of North Park 3, 4 & 1
ADDITIONAL INFORMATION
Conveniently located across from Hardin Simmons College and Hendrick North. This freshly remodeled 3 bed 2 bath has all the new updates with a charming feel. Along with the amazing inside, the outside has a brand new roof and has had the foundation repaired. The location, open floor plan and updates makes this home a must see! This charming home has it all!
$174,900
3626 Trinity Lane Abilene, TX 79602
- Type:
- Single Family
- Sq.Ft.:
- 1,260
- Status:
- Active
- Beds:
- 3
- Lot size:
- 0.14 Acres
- Year built:
- 1982
- Baths:
- 2.00
- MLS#:
- 20734392
- Subdivision:
- Lytle Shores South
ADDITIONAL INFORMATION
Conveniently located this three bedroom two bathroom house is in Wylie Schools and ready for a new owner! Vinyl floors and carpeted bedrooms with two full bathrooms it checks all the boxes. Exterior freshly painted. Schedule your showing today!
$195,000
450 Us Highway 80 Abilene, TX 79601
- Type:
- Other
- Sq.Ft.:
- n/a
- Status:
- Active
- Beds:
- n/a
- Lot size:
- 2.76 Acres
- Year built:
- 1886
- Baths:
- MLS#:
- 20735089
- Subdivision:
- Maultsby Add
ADDITIONAL INFORMATION
Great HIGHLY visible commercial property ready for mixed use. Property is level and has been fenced...other than that it is a blank slate. Would make a great location for multiple different businesses. Could be good yard for trucks, trailers, or equipment...possibly retail site....warehouse...just under 3 acres of Prime real estate ready to be developed!!
$423,000
4510 Vista Del Sol Abilene, TX 79606
- Type:
- Single Family
- Sq.Ft.:
- 2,871
- Status:
- Active
- Beds:
- 5
- Lot size:
- 0.49 Acres
- Year built:
- 2015
- Baths:
- 3.00
- MLS#:
- 20733658
- Subdivision:
- Bella Vista Add
ADDITIONAL INFORMATION
$199,900
147 Tombstone Road Abilene, TX 79602
- Type:
- Single Family
- Sq.Ft.:
- 1,217
- Status:
- Active
- Beds:
- 3
- Lot size:
- 0.13 Acres
- Year built:
- 2024
- Baths:
- 2.00
- MLS#:
- 20734578
- Subdivision:
- Cimarron Meadows
ADDITIONAL INFORMATION
Welcome to 147 Tombstone in Cimarron Meadows! This stunning home, built by the renowned builder, Bro Custom Homes, is a testament to their commitment to quality craftsmanship and attention to detail. Featuring three bedrooms and two bathrooms, this home offers ample space for comfortable living. The luxury vinyl plank flooring throughout adds a touch of elegance and durability to every room. The kitchen is a true highlight, boasting granite countertops and stainless steel appliances. It's a chef's dream come true! Outside, you'll find a front yard with sod and irrigation, ensuring a lush and vibrant landscape. The fenced backyard provides added security and privacy for you and your loved ones. Estimated completion for this exceptional property is set for Emd of December, allowing you to move in and start enjoying your new home in no time! See the 360 virtual tour of a finsihed home with the same plan.
$365,000
6542 Stadium Drive Abilene, TX 79606
- Type:
- Single Family
- Sq.Ft.:
- 2,015
- Status:
- Active
- Beds:
- 4
- Lot size:
- 0.13 Acres
- Year built:
- 2022
- Baths:
- 2.00
- MLS#:
- 20733567
- Subdivision:
- Antilley Road West Add
ADDITIONAL INFORMATION
Welcome to your future home, perfectly situated in the highly desirable south Abilene area. Just minutes from Wylie Schools, shopping, and local dining, this newly built gem by Kyle Paul Construction is designed for comfort and luxury. With four spacious bedrooms, two full baths, and carefully chosen top-tier finishes, the open floor plan creates an inviting and modern living space. The beautifully landscaped front and back yards set the stage for outdoor entertaining, complete with a large covered patio, a low-maintenance turf yard, and a fun putting green. Inside, youâll find stainless steel appliances, recessed lighting, and a smart home system that adds convenience to your everyday life.
$215,000
4310 S 5th Street Abilene, TX 79605
- Type:
- Single Family
- Sq.Ft.:
- 1,814
- Status:
- Active
- Beds:
- 3
- Lot size:
- 0.23 Acres
- Year built:
- 1954
- Baths:
- 2.00
- MLS#:
- 20724506
- Subdivision:
- Elmwood West
ADDITIONAL INFORMATION
Beautiful open floorplan with all the right updates! This spacious 3-bedroom 2-bath home features luxury vinyl flooring, marble tile countertops, newer windows, breakfast bar, lazy-susan corner cabinet, pantry & kitchen appliances include a GE gas range with gridle & refrigerator. The kitchen overlooks the large, open living & dining spaces. The bedrooms have a pleasant amount of space, and the closets are roomy, too. The large back yard with metal privacy fence ensures playtime and entertaining are private events.
$125,000
210 Meander Street Abilene, TX 79602
- Type:
- Single Family
- Sq.Ft.:
- 1,638
- Status:
- Active
- Beds:
- 4
- Lot size:
- 0.16 Acres
- Year built:
- 1928
- Baths:
- 2.00
- MLS#:
- 20734385
- Subdivision:
- Ot Abilene
ADDITIONAL INFORMATION
Investment Property! Tenants in place at $1400 per month. 4 spacious bedrooms and 2 full bathrooms! The huge living room and dining room are perfect for large gatherings! Kitchen boasts plenty of cabinet and counter space, a great tiled backsplash and the washer & dryer hookups are conveniently located in the kitchen! Could also fit a small breakfast table in the kitchen! The front porch will certainly catch your eye with how big it is! Perfect to sit an enjoy the cooler weather! Foundation stabilized in 2022. Don't pass up this opportunity! NO SHOWINGS UNTIL ACCEPTED OFFER.
- Type:
- Single Family
- Sq.Ft.:
- 1,846
- Status:
- Active
- Beds:
- 3
- Lot size:
- 0.22 Acres
- Year built:
- 1964
- Baths:
- 2.00
- MLS#:
- 20732347
- Subdivision:
- Brookhollow
ADDITIONAL INFORMATION
This beautiful 3-bedroom, 2-bathroom home is situated in a friendly Abilene neighborhood. This inviting residence features a spacious living area filled with natural light. 2 large guest rooms provide plenty of space for all your needs. A spacious primary bedroom with an attached ensuite offers a perfect retreat after your day. The den area features a brick fireplace providing a cozy area to snuggle up and enjoy a late night movie or morning cup of coffee. Outside, enjoy a well-maintained yard with plenty of room for outdoor activities. The friendly neighborhood is perfect for evening strolls, and you'll love being just minutes away from parks, shopping, and dining. Don't miss the opportunity to make this lovely home your own! Schedule a showing today!
- Type:
- Single Family
- Sq.Ft.:
- 1,188
- Status:
- Active
- Beds:
- 3
- Lot size:
- 0.17 Acres
- Year built:
- 2007
- Baths:
- 2.00
- MLS#:
- 20730482
- Subdivision:
- Parkside Place Sub
ADDITIONAL INFORMATION
Welcome to this 3-bedroom, 2-bath home located just minutes from Kirby Lake and top-rated schools! The open-concept layout creates a warm and inviting atmosphere, featuring hardwood floors throughout the common areas and a cozy wood-burning fireplace in the living room. The spacious kitchen boasts granite countertops and ample storage, perfect for both casual meals and entertaining. The split bedroom floor plan ensures privacy for all, with the primary suite offering a peaceful retreat. Enjoy a large walk-in closet, dual vanities, a luxurious jetted tub, and a separate shower in the en-suite bathroom. Step outside to the expansive backyard, perfect for outdoor gatherings, with a large open patio ready for BBQs and relaxing evenings. This home combines comfort and a fantastic location â an ideal place to create lasting memories! SOLD AS IS.
- Type:
- Single Family
- Sq.Ft.:
- 726
- Status:
- Active
- Beds:
- 2
- Lot size:
- 0.16 Acres
- Year built:
- 1941
- Baths:
- 1.00
- MLS#:
- 20733387
- Subdivision:
- College Heights
ADDITIONAL INFORMATION
This beautifully remodeled 2-bedroom, 2-bathroom property combines modern living with timeless charm. Every inch has been thoughtfully updated, featuring a semi open-concept living areas, brand-new vinyl floors, and a sleek, contemporary kitchen equipped with new cabinetry. Step outside to your expansive backyard, ideal for entertaining or simply enjoying some peace and quiet with new privacy fencing. This backyard can be your personal retreat. Don't miss your chance to make this stunning property your own!
- Type:
- Single Family
- Sq.Ft.:
- 2,914
- Status:
- Active
- Beds:
- 5
- Lot size:
- 0.21 Acres
- Year built:
- 2014
- Baths:
- 3.00
- MLS#:
- 20733232
- Subdivision:
- Greystone Estates
ADDITIONAL INFORMATION
Wylie 5-Bedroom, 3-Bath home featuring an open-concept living area with a striking corner stone fireplace, and crown molding. The gourmet kitchen boasts granite countertops, a breakfast bar, built-in wine cooler, and a barn door to a large pantry and coffee bar. Enjoy formal dining with a built-in desk and windmill accent. The luxurious master suite offers a spacious walk-in closet, jetted tub, tiled shower, and dual vanities. A versatile upstairs area includes a large bedroom, full bath, and walk-in closetâideal for guests. Full automatic sprinkler system for easy lawn maintenance.
$433,758
117 Colorado Abilene, TX 79606
- Type:
- Single Family
- Sq.Ft.:
- 2,158
- Status:
- Active
- Beds:
- 4
- Lot size:
- 0.6 Acres
- Year built:
- 2024
- Baths:
- 3.00
- MLS#:
- 20733695
- Subdivision:
- Headwaters Estates
ADDITIONAL INFORMATION
Platinum Builder's lives up to the name in Abilene's new exclusive Headwater Estates. Panoramic views & sprawling lot surround this modern craftsman home. Open concept floorplan provides functionality & impeccable styling, crown molding & focal point fireplace for warmth & ambiance. Chef's kitchen provides ample hand crafted cabinetry & convenient prep island that doubles as breakfast bar for casual seating. Huge walk-in pantry for food, serving ware & kitchen appliance storage. Spacious dining is surrounded by natural light & offers convenient patio access. 3 way split design creates master privacy & boasts en suite bath with dual sinks, oversized walk-in shower & relaxation tub, perfect spot to end the day. Spacious secondary bedrooms share well equipped full bath! Additional bedroom ] is situated near half bath for added convenience. Side entry garage & east facing patio, the ideal spot to cookout with friends & family plus overlooks huge backyard with full privacy. Welcome HOME!
- Type:
- Single Family
- Sq.Ft.:
- 1,143
- Status:
- Active
- Beds:
- 3
- Lot size:
- 0.12 Acres
- Year built:
- 2024
- Baths:
- 2.00
- MLS#:
- 20733984
- Subdivision:
- Cimarron Meadows Addn Sec 2B
ADDITIONAL INFORMATION
This house is a new layout for T Johnson Homes that has an Island in the kitchen! It includes luxury vinyl plank throughout, open concept, granite countertops in kitchen and bathrooms, this is the full package at an affordable price! House includes 2-10 builder's warranty, sod and sprinkler in front yard, and privacy fence! An opportunity to purchase a home for less than 200K from one of Abileneâs most highly-reviewed builders, T. Johnson Homes, LLC! Scheduled for January 15th completion.
- Type:
- Single Family
- Sq.Ft.:
- 1,942
- Status:
- Active
- Beds:
- 3
- Lot size:
- 0.73 Acres
- Year built:
- 1974
- Baths:
- 2.00
- MLS#:
- 20725657
- Subdivision:
- South Lytle Estates
ADDITIONAL INFORMATION
Sellers are offering $5,000.00 in Seller concessions! Welcome to your sanctuary, nestled outside city limits, where tranquility meets easy living! Dive into hot days of fun with the above-ground pool and soak up the sun on the expansive wooden deck. For the DIY enthusiast or hobbyist, the large workshop with electric provides ample space for creativity and projects. Gather with loved ones on the generous covered patio, an ideal spot for entertaining or simply unwinding in the fresh air. Step inside and youâll find a home bathed in natural sunlight. The heart of the living room features a cozy wood-burning stove, complemented by a stunning rock masonry fireplace that adds warmth and charm. This 3-bed and 2-bath, offers plenty of room for the whole family. A versatile bonus room yields endless possibilitiesâtransform it to whatever suits your lifestyle. This property is not just a home; itâs a haven for creating lasting memories, raising a family, or simply enjoying the serenity.
$425,000
4202 Sierra Sunset Abilene, TX 79606
- Type:
- Single Family
- Sq.Ft.:
- 2,637
- Status:
- Active
- Beds:
- 5
- Lot size:
- 0.22 Acres
- Year built:
- 2013
- Baths:
- 3.00
- MLS#:
- 20730533
- Subdivision:
- Beltway Park Add
ADDITIONAL INFORMATION
This beautifully designed home features a spacious floor plan with 5 bedrooms and 3 bathrooms. The home boasts granite countertops throughout and a spacious kitchen that opens to the dining and living areas, making it perfect for entertaining. Luxury vinyl flooring is installed throughout, and the fireplace mantel has been updated for a modern touch. The spacious primary bedroom offers a large ensuite bathroom with a jetted tub, a separate shower, a linen closet, and a walk-in closet. A versatile second-floor room can be used as a family room, game room, or craft space. The guest bedrooms share a convenient Jack and Jill bathroom. The utility room includes built-in cabinets and a sink for added convenience. Outside, a deck and pergola enhance the backyard, which also includes a shed and RV parking.
$625,000
236 Runnymede Way Abilene, TX 79606
- Type:
- Single Family
- Sq.Ft.:
- 2,870
- Status:
- Active
- Beds:
- 4
- Lot size:
- 0.52 Acres
- Year built:
- 2023
- Baths:
- 3.00
- MLS#:
- 20733052
- Subdivision:
- Highland Farms Sec 3
ADDITIONAL INFORMATION
Welcome to your dream home! This stunning, 2023 residence offers 2,924 square feet of modern living space, featuring four bedrooms and three beautiful bathrooms. Enjoy the convenience of a full-size walk-in pantry and a dedicated laundry room, perfect for keeping your home organized. The kitchen is a chefâs delight, equipped with a gas range, double oven, quartz countertops, and GE Wi-Fi controlled smart appliances. Cozy up by the electric fireplace in the living area or entertain in the enclosed brick bonus roomâideal for a game room or bar. Additional features include spray foam insulation for energy efficiency, and wood decking storage in the attic. The home also boasts a two-car garage with an extra bonus third garage, perfect for parking or a home gym. Outside, youâll find a gas hookup for your grill, a privacy fence, and a sprinkler system in the front yard. Located on a corner lot in Wylie West ISD, this one-owner gem, built by Kyle Paul, is ready for you to make it your own!

The data relating to real estate for sale on this web site comes in part from the Broker Reciprocity Program of the NTREIS Multiple Listing Service. Real estate listings held by brokerage firms other than this broker are marked with the Broker Reciprocity logo and detailed information about them includes the name of the listing brokers. ©2024 North Texas Real Estate Information Systems
Abilene Real Estate
The median home value in Abilene, TX is $173,400. This is lower than the county median home value of $181,800. The national median home value is $338,100. The average price of homes sold in Abilene, TX is $173,400. Approximately 48.2% of Abilene homes are owned, compared to 40.16% rented, while 11.64% are vacant. Abilene real estate listings include condos, townhomes, and single family homes for sale. Commercial properties are also available. If you see a property you’re interested in, contact a Abilene real estate agent to arrange a tour today!
Abilene, Texas has a population of 125,474. Abilene is less family-centric than the surrounding county with 31.07% of the households containing married families with children. The county average for households married with children is 32.4%.
The median household income in Abilene, Texas is $54,493. The median household income for the surrounding county is $57,811 compared to the national median of $69,021. The median age of people living in Abilene is 32.1 years.
Abilene Weather
The average high temperature in July is 94.6 degrees, with an average low temperature in January of 31.5 degrees. The average rainfall is approximately 25.9 inches per year, with 3.4 inches of snow per year.
