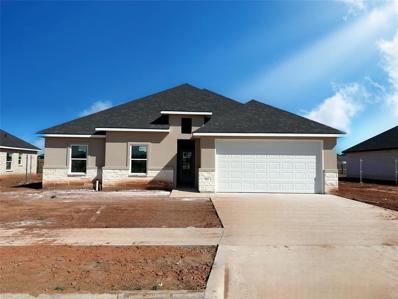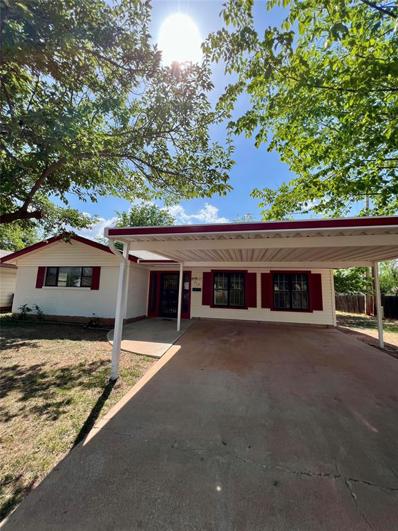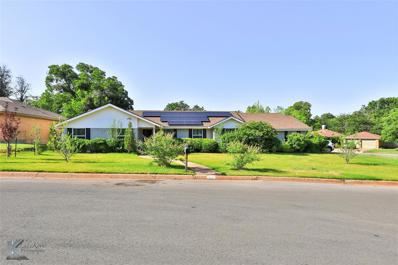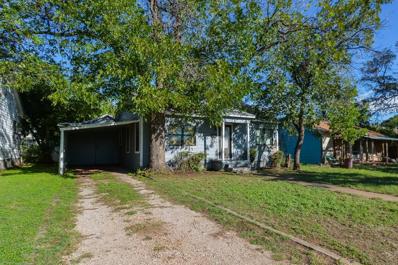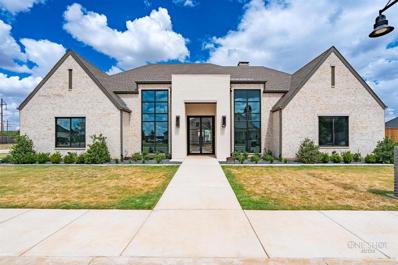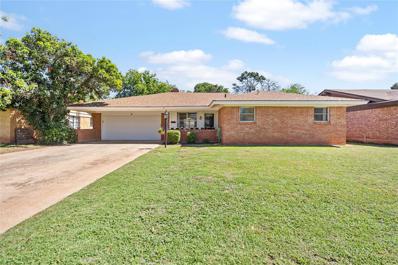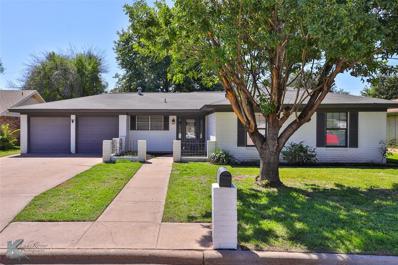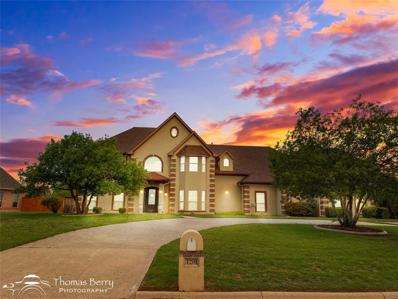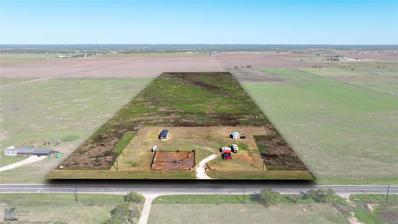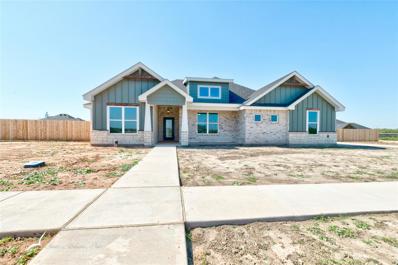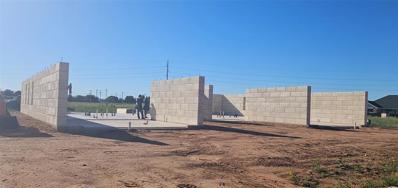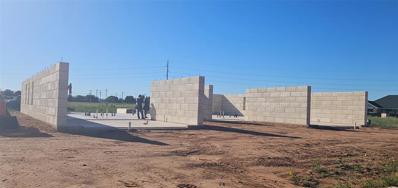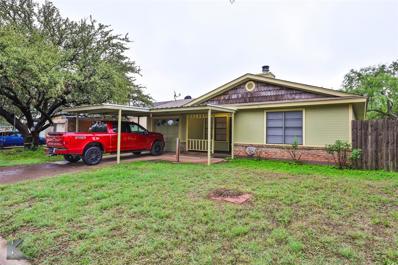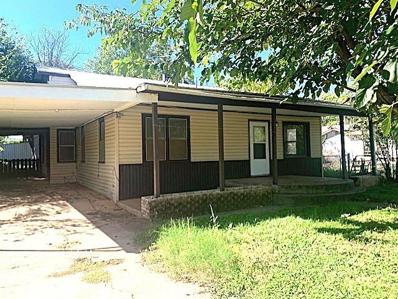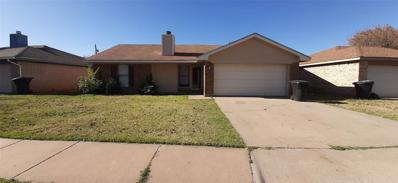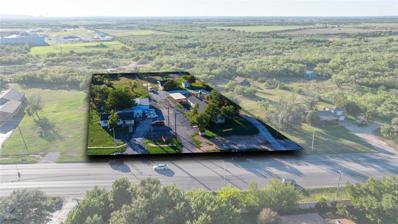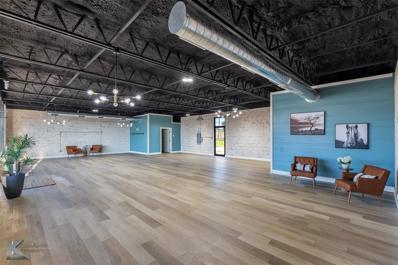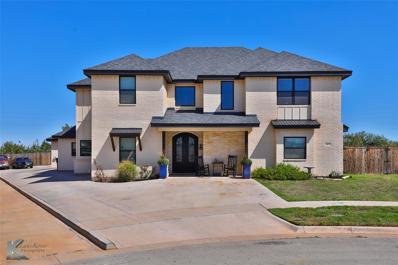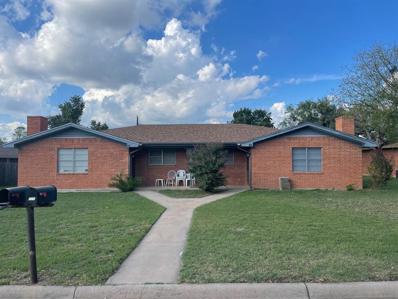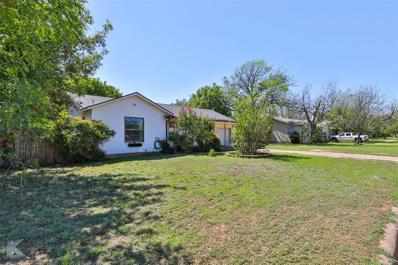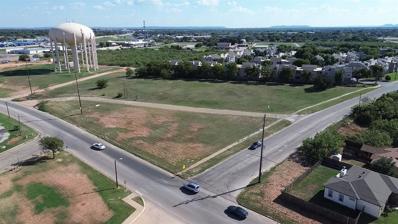Abilene TX Homes for Rent
$129,900
509 Park Avenue Abilene, TX 79603
- Type:
- Single Family
- Sq.Ft.:
- 1,144
- Status:
- Active
- Beds:
- 2
- Lot size:
- 0.16 Acres
- Year built:
- 1942
- Baths:
- 1.00
- MLS#:
- 20741134
- Subdivision:
- Pecan Park
ADDITIONAL INFORMATION
This property is perfect for an investor or a buyer wanting a mother-in-law home. There is a 2 bedroom and 1 bathroom main house with a detached upstairs 1 bedroom and 1 bathroom unit above the garage in the back. The garage apartment needs work. Two garage parking spaces and one carport space, back patio, semi-fenced backyard, large trees. The large front yard has two beautiful mature shade trees. Garden area beside the extra long driveway. Plenty of counter space and storage in the kitchen. Ceiling fans throughout. Plush carpeting in bedrooms and laminate wood in common areas. Good amount of bathroom storage space. Central heating and cooling in the main house. Within walking distance of Abilene High School.
- Type:
- Single Family
- Sq.Ft.:
- 1,753
- Status:
- Active
- Beds:
- 4
- Lot size:
- 0.2 Acres
- Year built:
- 2024
- Baths:
- 2.00
- MLS#:
- 20742380
- Subdivision:
- Southern Meadows
ADDITIONAL INFORMATION
Builder is offering a $5000 buyer concession.Discover 7025 Breezeway in Southern Meadows, an exceptional residence built by BRO Custom Homes that exemplifies quality craftsmanship and curated designer choices. This stunning home features a spacious open floor plan that invites abundant natural light, creating a warm and welcoming atmosphere. The luxury vinyl plank flooring enhances the elegance and durability of the living spaces. The master bedroom serves as a tranquil retreat, boasting a spacious master bathroom equipped with a relaxing garden tub, a walk-in shower, and double vanities for added convenience. Additionally, a generous walk-in closet provides ample storage, ensuring a clutter-free environment. Experience the perfect blend of style, comfort, and functionality in this remarkable home!
- Type:
- Single Family
- Sq.Ft.:
- 1,594
- Status:
- Active
- Beds:
- 3
- Lot size:
- 0.13 Acres
- Year built:
- 1960
- Baths:
- 2.00
- MLS#:
- 20741575
- Subdivision:
- Elmwood West
ADDITIONAL INFORMATION
ATTENTION FIRST TIME HOME BUYERS!!! Come check out this Beautiful Newly remodeled 3 Bed 1.5 Bath Home. New Luxury Vinyl flooring, New Tile counter tops and breakfast bar. New central heat & AIR CONDITIONING!!! This home has a wonderful family room with lots of space, not to mention the gorgeous rock hearth fireplace with blowers! Two Storage Units! BONUS ADD, one storage unit could be converted into an office! Owner Agent! Buyer and buyers agent to verify all measurements and schools districts.
$320,000
801 Piedmont Drive Abilene, TX 79601
- Type:
- Single Family
- Sq.Ft.:
- 2,776
- Status:
- Active
- Beds:
- 4
- Lot size:
- 0.3 Acres
- Year built:
- 1973
- Baths:
- 2.00
- MLS#:
- 20740693
- Subdivision:
- Radford Hills
ADDITIONAL INFORMATION
Bring the country to the city with this traditional home on a large corner lot with curb appeal and a pool! Backyard deck, landing, lighting, fire pit, sprinkler system and landscaping including new grass and trees have all been added recently. Plenty of space to throw the football with the neighborhood kids or plant a garden. Super spacious interior due to the open floor plan and huge windows providing ample sunlight. Formal living room, dining room with built-in cabinetry and additional dining area. Beautiful big vaulted ceiling family room with the kind of fireplace that is perfect for family pictures. 4 bedrooms, 2 full bathrooms. Additional sitting room with lots of windows and french doors that could be an office, exercise room, game room or kids' play area. Vaulted ceiling in Master bedroom. Buyer must assume solar loan: payment is $249.74, Interest 1.49%, Term is 25 years ending in 2048.
$147,000
725 Ross Avenue Abilene, TX 79605
- Type:
- Single Family
- Sq.Ft.:
- 1,560
- Status:
- Active
- Beds:
- 3
- Lot size:
- 0.16 Acres
- Year built:
- 1941
- Baths:
- 2.00
- MLS#:
- 20735149
- Subdivision:
- Park Heights Abl
ADDITIONAL INFORMATION
This charming 2 bed 1 bath with an attached 1 bedroom 1 bath apartment total of 408 Square feet. Potential galore, lots of space to let your imagination go CRAZY!! The large den in the back of the house could be converted into a third bedroom easily. Walking distance to Cobb park, safety City plenty of places you can walk and enjoy right off of S7th Street. There is alley access to primary home as well as its own parking for the apartment with its own privacy chain link fence. Storage is unbelievable. This one wont last long.
- Type:
- Single Family
- Sq.Ft.:
- 3,829
- Status:
- Active
- Beds:
- 4
- Lot size:
- 0.57 Acres
- Year built:
- 2024
- Baths:
- 4.00
- MLS#:
- 20741433
- Subdivision:
- South Ridge Add
ADDITIONAL INFORMATION
New executive home in private gated community. Located seconds from Fairway Oaks Golf Course and Hendricks Hospital South. This home sits on a 0.5+ acre lot and neighbors a private senior living center, ensuring a secluded backyard retreat in a convenient location. Modern glass entry doors. Foyer opens to formal dining area with grand windows. Private corridor with wet bar and spacious pantry. Executive chef kitchen with custom cabinetry, gas cooktop with pot filler, double ovens, and commercial built-in refrigerator. Elegant living area with custom stone fireplace and full glass wall overlooking the outdoor terrace. Down the hall is 2 spacious bedrooms with built-in cabinets, desk, and shared jack & Jill bathroom. Spacious master suite with double vanities, soaking tub, wrap around shower and 2 separate closet rooms. private 4th bedroom with en-suite. Guest bathroom with an additional exterior entrance. 2nd story loft living area. 3 Car garage. Sensibly and elegantly designed.
$199,900
2037 Minter Lane Abilene, TX 79603
- Type:
- Single Family
- Sq.Ft.:
- 1,384
- Status:
- Active
- Beds:
- 3
- Lot size:
- 0.21 Acres
- Year built:
- 1959
- Baths:
- 2.00
- MLS#:
- 20741161
- Subdivision:
- Green Acres
ADDITIONAL INFORMATION
Fantastic 3 bedroom, 2 bath home in North Abilene with many updates and immaculate upkeep! The living room, kitchen, and dining room all flow nicely in the open concept arrangement, accented with LVP flooring and an eye catching slate tiled fireplace. The clean and tidy aesthetic is both obvious and appealing. All bedrooms are located in the main hall with the primary being ensuite. Features include a beautifully tiled walk in shower, attractive fixtures, and decorative lighting. Outside, the large, well maintained yard, and cement patio are surrounded by a wooden privacy fence, creating the perfect place to play, relax or entertain. For convenience and comfort, you will enjoy the pergola for added shade and a storage shed that is perfect for your yard and garden tools. This home is a great find! Neat, complete and ready for YOU!
- Type:
- Single Family
- Sq.Ft.:
- 1,683
- Status:
- Active
- Beds:
- 4
- Lot size:
- 0.19 Acres
- Year built:
- 1977
- Baths:
- 2.00
- MLS#:
- 20740923
- Subdivision:
- Button Willow Pkwy
ADDITIONAL INFORMATION
Step into this beautifully updated 4-bedroom, 2-bathroom home, featuring fresh paint inside and out. The interior boasts sleek vinyl plank flooring throughout, creating a seamless and modern look. The kitchen is a chef's dream with new stainless steel appliances, granite countertops, and ample cabinet space. The split bedroom floor plan is Perfect for the family. The primary suite has undergone a complete renovation, offering a luxurious retreat with a soaking tub, dual sinks, and a walk-in tile shower. Stylish new fixtures have been installed throughout the home, enhancing its modern feel. Relax by the cozy wood-burning fireplace in the living room, perfect for those chilly evenings. Outside, you'll find a spacious backyard with a wood privacy fence, ideal for outdoor entertaining or simply enjoying the outdoors. This move-in-ready home combines comfort, style, and functionality. Don't miss the opportunity to make it yours!
- Type:
- Single Family
- Sq.Ft.:
- 5,332
- Status:
- Active
- Beds:
- 5
- Lot size:
- 0.82 Acres
- Year built:
- 2005
- Baths:
- 4.00
- MLS#:
- 20738987
- Subdivision:
- Lakes At Saddle Creek Sub
ADDITIONAL INFORMATION
This is IT, the one you've been looking for! Updated home in Wylie ISD! Walk into a vaulted entry with beautiful chandelier, stairway with breezeway overlooking the semi-open concept living, dining, and kitchen area. This home has so much to offer with 3 separate living areas, three fireplaces, study, 5 bedrooms, and two staircases! Let your imagination go wild with game room possibilities, or potential in-law suite! The Owner's suite is on the first level with privacy and comfort in mind. See through fireplace from bedroom into the luxurious bathroom. The kitchen is a showstopper with a Texas Sized island, GE Monogram appliances, 6 burner gas range, and fantastic cabinetry. All of the interior gets even better with the large sunroom that opens out into an expansive backyard oasis! Large swimming pool with sunning space, separate jacuzzi, barbeque area, and an RV garage or workshop! All of this, and there is a private lake in the subdivision as well for resident enjoyment!
$359,000
349 Fm 1082 Abilene, TX 79601
- Type:
- Mobile Home
- Sq.Ft.:
- 640
- Status:
- Active
- Beds:
- 1
- Lot size:
- 20.05 Acres
- Year built:
- 2022
- Baths:
- 1.00
- MLS#:
- 20740291
- Subdivision:
- None
ADDITIONAL INFORMATION
Discover your own slice of paradise with this expansive 20-acre property, perfectly blending rural charm and convenient access to town. Featuring a modern Solitaire mobile home built in 2022 and a cozy 16x20 tiny house, this versatile setup provides many different opportunities. Outside you'll find sturdy pipe horse pens measuring 95x90 ft and pasture acreage seeded in coastal, perfect for owning livestock. The property boasts breathtaking views that change with the seasons, providing a tranquil backdrop for your daily life. Additional highlights include a spacious 12x16 storage shed for tools and equipment, 511 ft of paved road frontage, front and back fencing, and a pipe fenced gated entry. Tiny home also has own septic and utilities. With it's prime location just minutes from local amenities, youâll enjoy the best of both worldsâpeaceful country living and easy access to town. Donât miss out on this unique opportunity to own a slice of natureâs beauty!!
$408,000
102 Gulfstream Abilene, TX 79602
- Type:
- Single Family
- Sq.Ft.:
- 2,109
- Status:
- Active
- Beds:
- 4
- Lot size:
- 0.52 Acres
- Year built:
- 2024
- Baths:
- 2.00
- MLS#:
- 20740612
- Subdivision:
- Hunter's Lndg Sec 3
ADDITIONAL INFORMATION
Offering BUYER ALLOWANCE of $10,000*** Nestled in the Hunters Landing development, just outside city limits, this exquisite home by Texas Pride Custom Homes is a marvel. Boasting an open floor plan, it features a thoughtfully designed split bedroom layout, comprised of 4 bedrooms & 2 bathrooms. The living room & dining area are graced with expansive picture windows, flooding the space with natural light. The kitchen is adorned with granite countertops, spacious single-level island, pantry, SS appliances including dishwasher, microwave, & electric cooktop. The primary bedroom is a haven of comfort, complete with ensuite bath showcasing granite countertops, large separate vanities, a soaking tub, & a generous walk-in closet. The additional bedrooms offer ample space & are carpeted for cozy warmth. Outside, the front yard will be landscaped with sod, sprinklers, and flowerbeds, while a 6-foot privacy fence encloses the backyard, providing a secluded retreat for relaxation & recreation.
$238,143
385 Kristi Path Abilene, TX 79602
- Type:
- Single Family
- Sq.Ft.:
- 1,461
- Status:
- Active
- Beds:
- 3
- Lot size:
- 0.23 Acres
- Year built:
- 2024
- Baths:
- 2.00
- MLS#:
- 20740418
- Subdivision:
- Carriage Hills Add
ADDITIONAL INFORMATION
Beautiful Brand New Duplex Unit Construction by Tamron Construction & Land Development, LLC with an Estimated Completion Date of Mid December. Home is Situated in Carriage Hills Subdivision and Wyle East School District and Will Feature 3 Bedrooms, 2 Full Baths, Open Concept Floor Plan, 2 Car Attached Garage, Front Sod, Front Sprinkler System, Backyard Wood Privacy Fence. Constructed with Aussieblock Material Which Can Reduce Heating and Cooling Bills up to 25%!
$238,143
381 Kristi Path Abilene, TX 79602
- Type:
- Single Family
- Sq.Ft.:
- 1,461
- Status:
- Active
- Beds:
- 3
- Lot size:
- 0.26 Acres
- Year built:
- 2024
- Baths:
- 2.00
- MLS#:
- 20740374
- Subdivision:
- Carriage Hills Add
ADDITIONAL INFORMATION
Beautiful Brand New Duplex Unit Construction by Tamron Construction & Land Development, LLC with an Estimated Completion Date of Mid December. Home is Situated in Carriage Hills Subdivision and Wyle East School District and Will Feature 3 Bedrooms, 2 Full Baths, Open Concept Floor Plan, 2 Car Attached Garage, Front Sod, Front Sprinkler System, Backyard Wood Privacy Fence. Constructed with Aussieblock Material Which Can Reduce Heating and Cooling Bills up to 25%!
$150,000
3233 S 3RD Abilene, TX 79605
- Type:
- Single Family
- Sq.Ft.:
- 912
- Status:
- Active
- Beds:
- 2
- Lot size:
- 0.15 Acres
- Year built:
- 1983
- Baths:
- 1.00
- MLS#:
- 20740310
- Subdivision:
- Na
ADDITIONAL INFORMATION
Nestled in the heart of Abilene ISD, this charming 2 bedroom 1 bathroom home is perfect blend of comfort and convenience. Step inside to discover a fresh, modern interior featuring all new stainless steel appliances in the kitchen, perfectly complemented by fresh paint throughout. The spacious living area offers a cozy atmosphere, ideal for relaxing or entertaining. Outside, you'll find a large fenced backyard, providing ample space for outdoor activities, gardening, or simply enjoying the Texas sunshine.
- Type:
- Single Family
- Sq.Ft.:
- 1,904
- Status:
- Active
- Beds:
- 4
- Lot size:
- 0.21 Acres
- Year built:
- 1953
- Baths:
- 3.00
- MLS#:
- 20738990
- Subdivision:
- North Park Add Of Jefferies
ADDITIONAL INFORMATION
Investor Special-Seller wants this one sold today!! Lots of potential and an Exceptional Investment! This two-story traditional style home features four bedrooms, three baths a generous living area and needs your TLC! This one definitely needs some repairs-but it is priced to sell! Listing is subject to a Short Sale-Lender estimates that it will take approximately 7-10 business days for the short sale approval. Bring your tools and decorating ideas, crunch your numbers-and make this one your next renovation project today!!
$149,500
942 Presidio Drive Abilene, TX 79605
- Type:
- Single Family
- Sq.Ft.:
- 1,103
- Status:
- Active
- Beds:
- 3
- Lot size:
- 0.16 Acres
- Year built:
- 1982
- Baths:
- 2.00
- MLS#:
- 20732422
- Subdivision:
- Springbrook
ADDITIONAL INFORMATION
Cute three bedroom, two bath home in central location. Close to dining, shopping, and entertainment.
- Type:
- Other
- Sq.Ft.:
- 6,265
- Status:
- Active
- Beds:
- n/a
- Lot size:
- 2.25 Acres
- Year built:
- 1941
- Baths:
- MLS#:
- 20740065
- Subdivision:
- Na
ADDITIONAL INFORMATION
This is a PRIME development opportunity in the heart of Abilene's rapidly growing Buffalo Gap Rd. This property is over two acres and less than a mile from Wylie High School with over 250 of Buffalo Gap Rd frontage! This would make an excellent site for restaurant, retail, office, or any use where high traffic is a must! With a daily traffic count of almost 20,000 VPD, this is one of the busiest intersections in Abilene! Businesses in the immediate area feature the new Clear Fork Bank, Mr. Burger, Blu Barrel, Mr. Car Wash, Abilene Teachers Federal Credit Union, and more! Existing structures total over 6,000sqft and could be repurposed, or brought back to grade for new construction. Don't miss this one!
$415,000
217 Pecan Street Abilene, TX 79602
- Type:
- Single Family
- Sq.Ft.:
- 2,129
- Status:
- Active
- Beds:
- 4
- Lot size:
- 0.13 Acres
- Year built:
- 2024
- Baths:
- 3.00
- MLS#:
- 20735664
- Subdivision:
- The Quarters On Pecan Street
ADDITIONAL INFORMATION
NEW CONSTRUCTION in South Downtown Abilene! Modern, 2,121 square foot home with 4 bedrooms, 2.5 baths, 2 car garage, fenced backyard and grand entrance featuring a beautiful floating staircase. If urban living is your lifestyle, this home is a must see! Additional features include gas stove, microwave, dishwasher, kitchen island, leathered granite countertops, landscaping, sprinkler system, tankless water heater, & upstairs laundry. This modern home is one of five in phase two for The Quarters on Pecan and is within walking distance of amenities such as The Mill Winery, KAO Lounge, SODA District Courtyard, Abilene Axe Company, Oak Street Arbor Venue & Oak Street Shoppe. With two new restaurant concepts in the works, you will have entertainment options conveniently close. This unique home is a must see!
- Type:
- Single Family
- Sq.Ft.:
- 1,032
- Status:
- Active
- Beds:
- 3
- Lot size:
- 0.16 Acres
- Year built:
- 1923
- Baths:
- 1.00
- MLS#:
- 20739007
- Subdivision:
- Ot Abilene
ADDITIONAL INFORMATION
Welcome to this charming, nearly-completed home nestled in the heart of Abilene! With just a little finishing touch, this property is brimming with potential. The kitchen is already outfitted with new cabinets, tile floors, fresh paint and is awaiting only a few final upgrades to shine. Situated in a prime location, you're just minutes away from Abileneâs top schools, shopping, and dining. The backyard offers ample space for outdoor activities, it has a large storage building, alley access and double gates. Whether you're a homeowner with a vision or an investor looking for your next opportunity, this property is a must-see. Take advantage of this rare chance to add your own personal touches and make it truly yours!
$299,000
3350 N 10th Street Abilene, TX 79603
- Type:
- Retail
- Sq.Ft.:
- 1,998
- Status:
- Active
- Beds:
- n/a
- Lot size:
- 0.25 Acres
- Year built:
- 1972
- Baths:
- MLS#:
- 20739252
- Subdivision:
- Westlawn Add
ADDITIONAL INFORMATION
Owner Agent. Welcome to this fully renovated commercial property meticulously updated and ready for its new business owner! This sleek modern space boasts high end finishes contemporary design and an open concept layout ideal for a variety of businesses. As you enter you're greeted by an inviting reception area with large windows that flood the space with natural light. The property features new floors custom lighting and clean lines creating a sophisticated and professional atmosphere. With flexible floor space and cutting edge infrastructure this property is move in ready perfect for a tech startup retail store creative agency or professional office. Additionally it offers ample parking convenient access to major roads and is located in a bustling area ensuring high visibility and foot traffic. This is a prime opportunity to establish or expand your business in a vibrant modern setting. Donât miss out on this turn key property that is sure to impress both clients and employees alike! NOW AVAILABLE FOR LEASE AT $2,750 MONTH.
- Type:
- Single Family
- Sq.Ft.:
- 3,230
- Status:
- Active
- Beds:
- 5
- Lot size:
- 0.47 Acres
- Year built:
- 2021
- Baths:
- 4.00
- MLS#:
- 20724249
- Subdivision:
- Elm Crk Wylie Ph 1 Sec 2
ADDITIONAL INFORMATION
Custom home located in Elm Creek within walking distance to Wylie High! This grand home showcases 5 bedrooms, 3.5 bathrooms, main level primary, laundry & private office. The living area features a gorgeous floor to ceiling, stone wood burning fireplace with access to patio. The kitchen has a great island, quartz counters, stainless steel appliances, pantry, & is open to the dining room with built-ins. The spacious primary has access to the back patio, an ensuite with a large walk-in shower, tub & dual vanities. Off of the garage entrance is a drop zone with storage, laundry & half bath. The upper level boasts 4 guest bedrooms, 2 full bathrooms & overlooks the open living area. The game room could also be used as the 5th bedroom & has access to the covered balcony with views overlooking the backyard surrounded by greenery. The back patio has a wood burning fireplace with gorgeous tongue & grove like the balcony & front porch. An abundance of storage throughout! Truly a Must See!
$235,000
826 Eastover Drive Abilene, TX 79601
- Type:
- Single Family
- Sq.Ft.:
- 3,050
- Status:
- Active
- Beds:
- 2
- Lot size:
- 0.24 Acres
- Year built:
- 1982
- Baths:
- 2.00
- MLS#:
- 20739172
- Subdivision:
- Radford Hills
ADDITIONAL INFORMATION
Discover an exceptional investment opportunity with this charming duplex in Abilene, TX. Ideally situated near Abilene Christian University, Hardin Simmons University, downtown Abilene, and the zoo, this property promises a steady rental income and unparalleled convenience. Featuring two spacious units, each side boasts 2 generous bedrooms, 2 full bathrooms, and an expansive 1,525 square feet of living space. The large bedrooms offer comfort and flexibility, while the two dining areas can easily transition into a home office, second living room, or playroomâcatering to various lifestyle needs.
$214,000
2309 Moore Street Abilene, TX 79605
- Type:
- Single Family
- Sq.Ft.:
- 1,721
- Status:
- Active
- Beds:
- 3
- Lot size:
- 0.36 Acres
- Year built:
- 1959
- Baths:
- 2.00
- MLS#:
- 20739047
- Subdivision:
- Walter A Moore Rep
ADDITIONAL INFORMATION
This beautiful 3-bedroom, 2-bathroom home offers the perfect blend of comfort and convenience. Featuring stunning hardwood floors throughout the living room, hallway, and bedrooms, with sleek tile floors in both bathrooms and kitchen. Enjoy cooking with gas in the spacious kitchen, complete with plenty of counter space and cabinetry. The home also boasts a dining area perfect for family meals and a versatile bonus room, ideal for an office or playroom. Outside, you'll find a large backyard, perfect for outdoor entertaining or relaxation. Located in South Abilene, this home is just minutes away from shopping and dining, making it the ideal spot for convenience and accessibility. Don't miss out on this move-in-ready gem!
$167,000
3142 S 20th Street Abilene, TX 79605
- Type:
- Single Family
- Sq.Ft.:
- 1,367
- Status:
- Active
- Beds:
- 3
- Lot size:
- 0.15 Acres
- Year built:
- 1954
- Baths:
- 2.00
- MLS#:
- 20738306
- Subdivision:
- Southwest Park
ADDITIONAL INFORMATION
Discover this cute 3 bedroom 2 bathroom move in ready home close to dining, gym,grocery shopping, banks and McMurry college. Throughout the home is original refinished hardwood floors, new paint, electrical updates and a split floor plan. The master bedroom is spacious, cozy, and with a great size bathroom. The kitchen offers ample counter space, cabinets, and great lighting for preparing meals and gathering. Outside youâll find a great size fenced backyard, a covered carport with storage attached, and a storage building. Great for gardening, family entertainment, and all your needs. Come check it out today and make this home yours.
- Type:
- Land
- Sq.Ft.:
- n/a
- Status:
- Active
- Beds:
- n/a
- Lot size:
- 2.06 Acres
- Baths:
- MLS#:
- 20738007
- Subdivision:
- Alexander Thompson
ADDITIONAL INFORMATION
2.44 total acres between two parcels, zoned Ag Open. These two lots are right across the street from AISD's recently repurposed Reagan Elementary School. This location benefits from easy access to both the Dyess AFB (1 mile) as well as the loop (0.2 miles). Surrounding zonings include General Commercial, Single Family Residential, and Multi-Family, suggesting a few possible rezoning options for development.

The data relating to real estate for sale on this web site comes in part from the Broker Reciprocity Program of the NTREIS Multiple Listing Service. Real estate listings held by brokerage firms other than this broker are marked with the Broker Reciprocity logo and detailed information about them includes the name of the listing brokers. ©2024 North Texas Real Estate Information Systems
Abilene Real Estate
The median home value in Abilene, TX is $173,400. This is lower than the county median home value of $181,800. The national median home value is $338,100. The average price of homes sold in Abilene, TX is $173,400. Approximately 48.2% of Abilene homes are owned, compared to 40.16% rented, while 11.64% are vacant. Abilene real estate listings include condos, townhomes, and single family homes for sale. Commercial properties are also available. If you see a property you’re interested in, contact a Abilene real estate agent to arrange a tour today!
Abilene, Texas has a population of 125,474. Abilene is less family-centric than the surrounding county with 31.07% of the households containing married families with children. The county average for households married with children is 32.4%.
The median household income in Abilene, Texas is $54,493. The median household income for the surrounding county is $57,811 compared to the national median of $69,021. The median age of people living in Abilene is 32.1 years.
Abilene Weather
The average high temperature in July is 94.6 degrees, with an average low temperature in January of 31.5 degrees. The average rainfall is approximately 25.9 inches per year, with 3.4 inches of snow per year.

