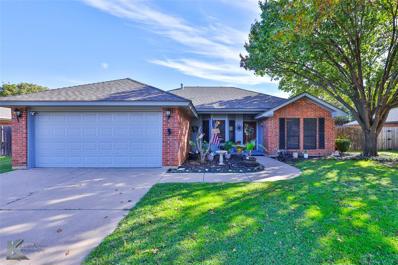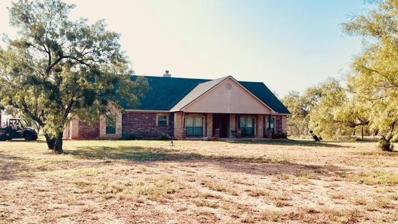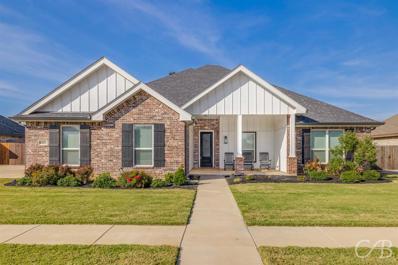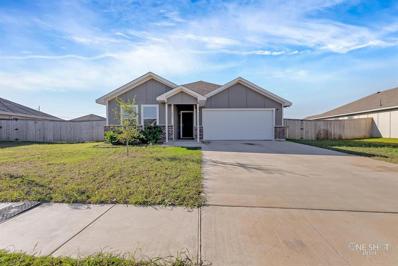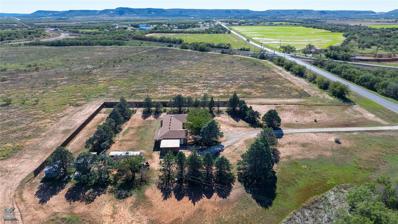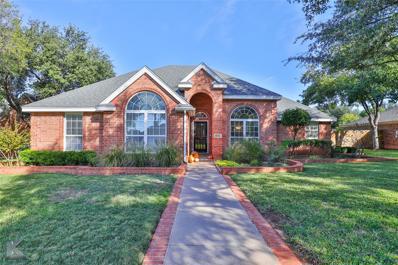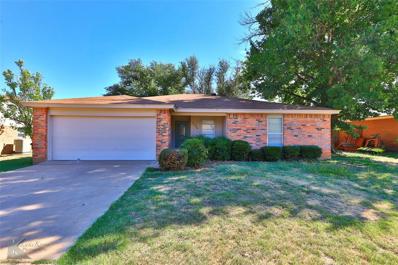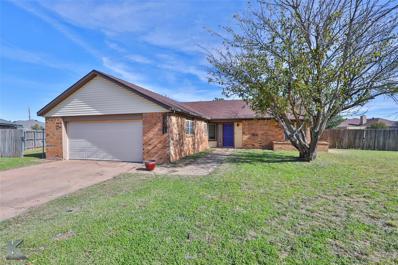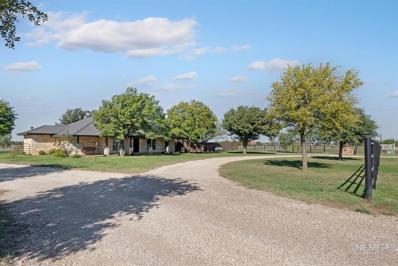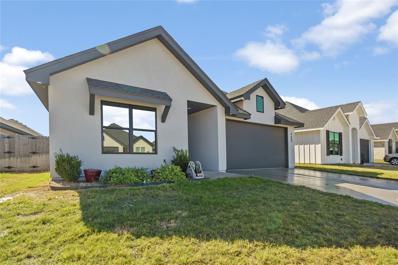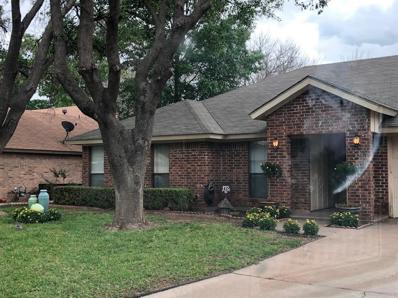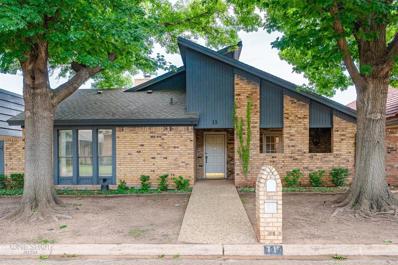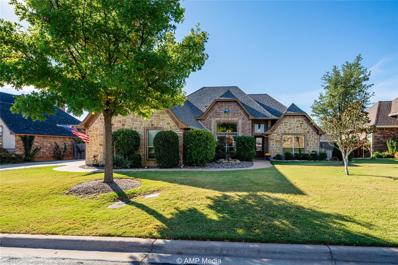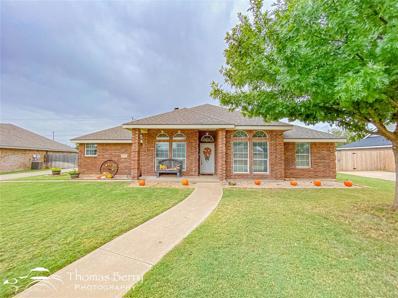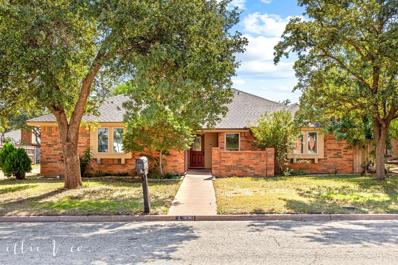Abilene TX Homes for Rent
The median home value in Abilene, TX is $173,400.
This is
lower than
the county median home value of $181,800.
The national median home value is $338,100.
The average price of homes sold in Abilene, TX is $173,400.
Approximately 48.2% of Abilene homes are owned,
compared to 40.16% rented, while
11.64% are vacant.
Abilene real estate listings include condos, townhomes, and single family homes for sale.
Commercial properties are also available.
If you see a property you’re interested in, contact a Abilene real estate agent to arrange a tour today!
- Type:
- Single Family
- Sq.Ft.:
- 1,431
- Status:
- NEW LISTING
- Beds:
- 3
- Lot size:
- 0.2 Acres
- Year built:
- 1986
- Baths:
- 2.00
- MLS#:
- 20784617
- Subdivision:
- Twin Oaks Add
ADDITIONAL INFORMATION
This stunning home is conveniently located in Wylie School District close to shopping and schools. Well-maintained with excellent curb appeal, mature shade trees and recently extended patio. Freshly painted interior and new flooring in this split open floor plan. Bay windows in the dining room overlook the front landscaping. The fireplace in the living room is sure to make the holidays warm and cozy. Large back yard and class 4 roof, what more could you ask for?
- Type:
- Single Family
- Sq.Ft.:
- 2,160
- Status:
- NEW LISTING
- Beds:
- 3
- Lot size:
- 10.02 Acres
- Year built:
- 2012
- Baths:
- 2.00
- MLS#:
- 20782499
- Subdivision:
- A0415
ADDITIONAL INFORMATION
WYLIE ISD! This gorgeous 10 acre fenced residential estate with three bedrooms, two baths and open floor-plan, open kitchen, living, dining and breakfast. Big Country Kitchen with Island, Breakfast bar and serving station. Sequestered Primary with Huge Primary bath and walk-in closet. guest bedrooms are generous and have oversized walk-in closets. Huge Bonus 1200 SQ Shop with water and electrical- Water not in use. plus 2 car carport, RV Parking. Full Inspections at house also. Holiday Ready!
$1,125,000
4065 Sharon Road Abilene, TX 79606
- Type:
- Land
- Sq.Ft.:
- n/a
- Status:
- NEW LISTING
- Beds:
- n/a
- Lot size:
- 7 Acres
- Baths:
- MLS#:
- 20783248
- Subdivision:
- None
ADDITIONAL INFORMATION
$2,300,000
1873 Beltway Abilene, TX 79606
- Type:
- Land
- Sq.Ft.:
- n/a
- Status:
- NEW LISTING
- Beds:
- n/a
- Lot size:
- 7.45 Acres
- Baths:
- MLS#:
- 20782495
- Subdivision:
- N A
ADDITIONAL INFORMATION
Perfect Development opportunity In South Abilene Just inside the City Limits. High Traffic count and a Very busy Intersection. This will be a prime location for a restaurant, retail, office or combination of all three! No Flood Zone on this Property! Nice Size Tank perfect for a Restaurant to back up to and serve it's guest with a view. Currently Zoned AO. Property Adjacent Is also for Sale for a combined total of 9.5 Acres. Agent 2 Related to Seller.
$65,000
246 Latigo Abilene, TX 79606
- Type:
- Land
- Sq.Ft.:
- n/a
- Status:
- NEW LISTING
- Beds:
- n/a
- Lot size:
- 1.03 Acres
- Baths:
- MLS#:
- 20780865
- Subdivision:
- Newhouse
ADDITIONAL INFORMATION
Agent related to owner. Build your dream home with the builder of your choice on this 1 acre lot in beautiful Newhouse Farms. Located outside the city limits, Newhouse Farms is only a 5 minute drive from town and in Wylie ISD. Enjoy a quiet neighborhood with beautiful views, and no city taxes.
$55,000
133 Pedernales Abilene, TX 79606
- Type:
- Land
- Sq.Ft.:
- n/a
- Status:
- NEW LISTING
- Beds:
- n/a
- Lot size:
- 0.5 Acres
- Baths:
- MLS#:
- 20780852
- Subdivision:
- Headwaters Estates
ADDITIONAL INFORMATION
Agent related to owner. Build your dream home on this half acre lot in Headwaters Estates, located just a few minutes from town and in Wylie ISD.
$55,000
129 Pedernales Abilene, TX 79606
- Type:
- Land
- Sq.Ft.:
- n/a
- Status:
- NEW LISTING
- Beds:
- n/a
- Lot size:
- 0.5 Acres
- Baths:
- MLS#:
- 20780799
- Subdivision:
- Headwaters Estates
ADDITIONAL INFORMATION
Agent related to owner. Build your dream home on this half acre lot in Headwaters Estates, located just a few minutes from town and in Wylie ISD.
$65,000
262 Latigo Abilene, TX 79606
- Type:
- Land
- Sq.Ft.:
- n/a
- Status:
- NEW LISTING
- Beds:
- n/a
- Lot size:
- 0.76 Acres
- Baths:
- MLS#:
- 20780449
- Subdivision:
- Newhouse
ADDITIONAL INFORMATION
Agent related to owner. Build your dream home with the builder of your choice on this 0.76 acre lot in beautiful Newhouse Farms. Located outside the city limits, Newhouse Farms is only a 5 minute drive from town and in Wylie ISD. Enjoy a quiet neighborhood with beautiful views, and no city taxes.
$65,000
211 Latigo Abilene, TX 79606
- Type:
- Land
- Sq.Ft.:
- n/a
- Status:
- NEW LISTING
- Beds:
- n/a
- Lot size:
- 1.73 Acres
- Baths:
- MLS#:
- 20780423
- Subdivision:
- Newhouse
ADDITIONAL INFORMATION
Agent related to owner. Build your dream home with the builder of your choice on this 1.73 acre lot in beautiful Newhouse Farms. Located outside the city limits, Newhouse Farms is only a 5 minute drive from town and in Wylie ISD. Enjoy a quiet neighborhood with beautiful views, and no city taxes.
$65,000
265 Latigo Abilene, TX 79606
- Type:
- Land
- Sq.Ft.:
- n/a
- Status:
- NEW LISTING
- Beds:
- n/a
- Lot size:
- 1.02 Acres
- Baths:
- MLS#:
- 20780409
- Subdivision:
- Newhouse
ADDITIONAL INFORMATION
Agent related to owner. Build your dream home with the builder of your choice on this 1 acre lot in beautiful Newhouse Farms. Located outside the city limits, Newhouse Farms is only a 5 minute drive from town and in Wylie ISD. Enjoy a quiet neighborhood with beautiful views, and no city taxes.
- Type:
- Land
- Sq.Ft.:
- n/a
- Status:
- NEW LISTING
- Beds:
- n/a
- Lot size:
- 0.87 Acres
- Baths:
- MLS#:
- 20779434
- Subdivision:
- Newhouse
ADDITIONAL INFORMATION
Agent related to owner. Build your dream home with the builder of your choice on this nearly 1 acre lot in beautiful Newhouse Farms. Located outside the city limits, Newhouse Farms is only a 5 minute drive from town and in Wylie ISD. Enjoy a quiet neighborhood with beautiful views, and no city taxes.
- Type:
- Single Family
- Sq.Ft.:
- 2,349
- Status:
- Active
- Beds:
- 4
- Lot size:
- 0.26 Acres
- Year built:
- 2020
- Baths:
- 3.00
- MLS#:
- 20769983
- Subdivision:
- Elm Crk St Wylie Sec 1
ADDITIONAL INFORMATION
Stunning home built by Ron Boyd has an open floor plan with 4 bedrooms and 2.5 baths. Custom ceiling features in the primary bedroom and foyer. Primary suite boasts soaking tub, separate shower, walk-in closet with built-in dresser, and double vanity with granite counters. The spacious kitchen has stainless steel appliances, a walk-in pantry, 5 burner gas cooktop, and large prep island with breakfast seating and extra storage; opens to a large dining area perfect for holiday hosting. Living room has a brick fireplace with a granite hearth and radiant heat gas logs, built-in bookcases, and plenty of natural light through plate glass windows. Stunning wood floors add warmth and character. A LARGE covered porch and patio are perfect for outdoor entertaining or enjoying the sunrise and sunset. Garage has epoxy floor, and water softener and RO filtration system convey. No detail is left untouched shows like new; be sure to check this one out.
$240,000
3609 Yamini Drive Abilene, TX 79606
- Type:
- Single Family
- Sq.Ft.:
- 1,327
- Status:
- Active
- Beds:
- 3
- Lot size:
- 0.21 Acres
- Year built:
- 2022
- Baths:
- 2.00
- MLS#:
- 20778839
- Subdivision:
- Forrest Meadows Add
ADDITIONAL INFORMATION
This beautifully maintained home is back on the market and ready for its next owner! Featuring 3 bedrooms, 2 bathrooms, and an inviting open-concept floor plan, this property offers both style and functionality. Key highlights include a professionally landscaped front area, durable vinyl flooring throughout, and a spacious kitchen with a large island, upgraded countertops, and a great-sized pantry. The kitchen also includes a refrigerator, making it move-in ready. The private master suite boasts an ensuite bathroom and a walk-in closet. Outside, youâll find a good-sized backyard, perfect for relaxing or entertaining. This one won't last long! Don't miss the chance to make this incredible home yours!
$270,000
9051 Fm 1235 Abilene, TX 79606
- Type:
- Single Family
- Sq.Ft.:
- 2,170
- Status:
- Active
- Beds:
- 3
- Lot size:
- 2 Acres
- Year built:
- 1968
- Baths:
- 2.00
- MLS#:
- 20771581
- Subdivision:
- Ruarl
ADDITIONAL INFORMATION
Escape to your own private retreat in this charming 3 bedroom 2 bath ranch style brick home on 2 acres. Nestled among mature trees, this property offers the perfect blend of tranquility and convenience. Inside, enjoy a spacious floor plan, cozy fireplace, new vinyl plank flooring and new water heater. The gallery kitchen offers double oven, electric cooktop and plenty of storage. There is second large living area that could be used for a 4th bedroom if needed. Laundry room with utility sink and walk in pantry. RV parking with hookups and separate septic system. Fenced dog run. Dream of having a garden? Lots of potential for the new owners! Wylie schools. Minutes from Abilene, Dyess AFB and hospitals.
- Type:
- Single Family
- Sq.Ft.:
- 2,164
- Status:
- Active
- Beds:
- 4
- Lot size:
- 0.23 Acres
- Year built:
- 1999
- Baths:
- 3.00
- MLS#:
- 20772789
- Subdivision:
- Champions Add
ADDITIONAL INFORMATION
Lovely 4 bedroom, 2.5 bathroom brick home with great curb appeal in the desirable neighborhood of Champions Subdivision. Living room boasts a cozy brick fireplace and is open to the formal dining area. The kitchen showcases gorgeous cabinetry, natural lighting come in from the two corner windows, stainless steel appliances, a panty, a breakfast bar, and is open to the informal dining area. The spacious primary owners' room has a trey ceiling, great ensuite featuring dual sinks set in an L shape vanity, separate shower and garden tub. Each guest bedroom has plenty of space. The guest bathroom has dual sinks set in a large vanity. The laundry room has built-in cabinets and desk. Out back is a large covered patio, a storage shed, the perfect amount of yard space and mature plants.
- Type:
- Single Family
- Sq.Ft.:
- 1,593
- Status:
- Active
- Beds:
- 3
- Lot size:
- 0.21 Acres
- Year built:
- 1981
- Baths:
- 2.00
- MLS#:
- 20775557
- Subdivision:
- Hunters Creek Add
ADDITIONAL INFORMATION
Lovely brick home with 3 bedrooms, 2 full bathrooms. Great brick, wood burning fireplace is the heart of the living room. Enjoy entertaining family and friends with the open floorplan, making it easy to prepare snacks or meals but still feel a part of the conversation! The kitchenÂboasts a greatÂpicture window above the sink, stainless steel appliances, plenty of cabinetry space and access to your enclosedÂback patio. The laundry room is off of the kitchen. The homeowner'sÂbedroom is very spacious with an ensuite. Great sized guest rooms. No carpet throughout the home, only tile and LVP. A great enclosed patio can be used as an additional living space, play area or just to enjoy the beautiful Texas sunsets! The private backyard has a storage shed, a couple of large trees to provide shade to the yard and to help keepÂthe house cool in the heat! Close to Dyess Air Force Base, schools, shopping and local dining!
$199,900
6001 Michael Court Abilene, TX 79606
- Type:
- Single Family
- Sq.Ft.:
- 1,446
- Status:
- Active
- Beds:
- 3
- Lot size:
- 0.31 Acres
- Year built:
- 1983
- Baths:
- 2.00
- MLS#:
- 20770991
- Subdivision:
- Monarch Add
ADDITIONAL INFORMATION
$1,500,000
21 S Hwy 208 Colorado City, TX 79606
- Type:
- Other
- Sq.Ft.:
- 17,000
- Status:
- Active
- Beds:
- n/a
- Lot size:
- 26 Acres
- Year built:
- 1980
- Baths:
- MLS#:
- 20775150
- Subdivision:
- A0450
ADDITIONAL INFORMATION
This prime commercial property is 26+- Acres TBD Survey situated just over a mile from Interstate 20 in Colorado City, offers an exceptional opportunity for various business ventures. The site features a caliche-covered yard, city utilities, and a total of five structures, including a substantial 4,000 square foot office building equipped with two bathrooms and a kitchen-breakroom, making it ideal for immediate occupancy. Previously operated as a frac tank rental company, the property is designed for a turnkey operation, with all tanks and equipment available for negotiation or removal as needed. Its versatile layout presents endless possibilities, making it suitable for a trucking yard, shipping yard, or any other innovative business concept.
- Type:
- Single Family
- Sq.Ft.:
- 2,760
- Status:
- Active
- Beds:
- 3
- Lot size:
- 8.33 Acres
- Year built:
- 1996
- Baths:
- 2.00
- MLS#:
- 20767393
- Subdivision:
- Coronado,Eldorado,Trails End
ADDITIONAL INFORMATION
Experience unparalleled tranquility and luxury on 8+ acres in Abilene, TX. This stunning 3-bedroom, 2-bath home perfectly balances comfort and functionality with its open floor plan, making it ideal for entertainment. The chefâs kitchen is adorned with a commercial gas range and built-in amenities, catering to culinary enthusiasts. Retreat to the master suite, featuring vaulted ceilings, a huge walk-in closet, and direct backyard access. The ensuite is a spa-luxury haven with separate vanities, a garden tub, and an oversized shower. Additional highlights include a versatile laundry room with a built-in desk and sink. Step outside to your private oasis with an extensive outdoor kitchen, pergola, impeccable landscaping, and an inground pool with a spa and water features. The expansive acreage includes a 40x60 workshop with water catch tanks, cattle pens, and fenced pasture with a tank for livestock . Enjoy leisurely afternoons by the pool or entertaining guests in this exquisite retreat.
$340,000
4609 Seals Lane Abilene, TX 79606
- Type:
- Single Family
- Sq.Ft.:
- 2,000
- Status:
- Active
- Beds:
- 4
- Lot size:
- 0.13 Acres
- Year built:
- 2021
- Baths:
- 2.00
- MLS#:
- 20773467
- Subdivision:
- Antilley Road West Add
ADDITIONAL INFORMATION
Modern, well kept, and walking distance to Wylie High School. This 4 bedroom, 2 bath home is situated in South Abilene, close to schools, dining, and shopping, and has 2,000 SF of living space! LVP flooring, Quartz counters, decorative lighting and plumbing fixtures, and sleek hardware, create an aesthetic that is both pleasing to the eye and easy to maintain. A wood burning fireplace in the living room is a great focal point and creates the perfect place to snuggle in as winter approaches. The island layout kitchen is equipped with stainless steel appliances, a subway tile backsplash, and a large corner pantry. Bedrooms are split, allowing for a private primary that is ensuite. There, you will enjoy a garden tub, stand alone shower, double sinks and an ample walk in closet. Remaining bedrooms are well sized and have closets with built in storage features. Laundry is less of a chore in the sizeable utility room, which also provides plenty of built in cabinets and a designated mud bench area. Outside, a fenced yard and a covered patio make relaxing and entertaining a joy. This one has it all Y'all! Great Home, Great Location, Great Opportunity!
- Type:
- Single Family
- Sq.Ft.:
- 1,609
- Status:
- Active
- Beds:
- 3
- Lot size:
- 0.19 Acres
- Year built:
- 1985
- Baths:
- 2.00
- MLS#:
- 20769954
- Subdivision:
- Countryside North
ADDITIONAL INFORMATION
use your imagination to create a home just right for you. larger bedrooms, spacious master, quiet cul-de-sac location. Elementary school near by. Pictures taken March of 2024
$249,000
11 Surrey Square Abilene, TX 79606
- Type:
- Single Family
- Sq.Ft.:
- 1,842
- Status:
- Active
- Beds:
- 2
- Lot size:
- 0.1 Acres
- Year built:
- 1980
- Baths:
- 2.00
- MLS#:
- 20769231
- Subdivision:
- Surrey Square Add
ADDITIONAL INFORMATION
Experience worry-free living in this exquisite patio home! Immerse yourself in luxury as you step inside to discover soaring ceilings, parquet flooring & spacious rooms, creating an atmosphere of openness & grandeur including a dual sided fireplace. The remodeled master bathroom and kitchen exude sophistication & functionality, offering top-of-the-line amenities including a double oven & large walk in pantry. Parquet floors add a touch of timeless elegance to every corner of the home, while the large master bedroom boasts HUGE walk-in closets, a comfortable sitting area, & a sunroom flooded with natural light. Split bedroom plan features 2 bedrooms & 2 baths, this home provides ample space & storage galore for comfortable living. This house is light and bright with tons of outdoor living space with patio off of every door. Front lawn care included in the HOA, you can bid farewell to tedious yard work & embrace a lifestyle of convenience & leisure.
$449,900
4425 High Sierra Abilene, TX 79606
- Type:
- Single Family
- Sq.Ft.:
- 2,340
- Status:
- Active
- Beds:
- 4
- Lot size:
- 0.23 Acres
- Year built:
- 2012
- Baths:
- 3.00
- MLS#:
- 20768530
- Subdivision:
- Bella Vista Add
ADDITIONAL INFORMATION
Welcome to 4425 High Sierra! This stunning home, located in the sought-after Wylie School District, boasts an open-concept design that seamlessly blends the living room, dining area, and kitchenâan ideal space for entertaining guests and hosting gatherings. Inside, you'll appreciate the exquisite details throughout, including a striking stone fireplace, custom-crafted woodwork, and impressive barrel and vaulted ceilings. The great room is flowing with natural light and features a gorgeous wood-burning fireplace and 12-foot vaulted ceilings. The modern kitchen is a chef's dream, separated from the great room by a granite breakfast bar. It showcases custom cabinetry, luxurious granite countertops, a double oven, and a large walk-in pantry. The spacious master suite offers a peaceful retreat, complete with a jetted tub, an oversized double-head shower, and a large walk-in closet for all your storage needs. The other rooms are good sized and an additional bonus room upstairs can serve as a fourth bedroom, complete with its own bath, providing extra space and versatility. Step outside to a backyard designed for enjoyment, featuring a sundeck pool, an outdoor kitchen, and a cozy covered living space equipped with a wood-burning fireplaceâperfect for watching football games or entertaining friends year-round. The sports pool is also ideal for an afternoon volleyball game. Additional amenities include a workshop with electricity and extra trailer parking, providing ample room for hobbies or storage needs. Donât miss out on this incredible opportunity!
- Type:
- Single Family
- Sq.Ft.:
- 2,007
- Status:
- Active
- Beds:
- 3
- Lot size:
- 0.24 Acres
- Year built:
- 2006
- Baths:
- 2.00
- MLS#:
- 20765912
- Subdivision:
- Southern Meadows Add
ADDITIONAL INFORMATION
Charming Southside Gem in Abilene Discover this beautifully maintained 3-bedroom, 2-bath home nestled in a serene and quiet neighborhood in Southside Abilene, conveniently close to shopping. Its stunning brick exterior complements the manicured yard, while the absence of rear neighbors offers added privacy. Step inside to updated flooring and an open main living area, complete with a cozy fireplace. Large windows flood the space with natural light, highlighting the spaciousness of the living and kitchen areas. Bedrooms are generously sized, with an additional office space perfect for remote work or studying. The exterior boasts a large storage building and additional parking, ideal for guests or storage needs. Relax on the covered patio, an excellent spot for entertaining or unwinding. A roof installed in 2019 ensures peace of mind. New HVAC system installed in 2020. Don't miss this opportunity to own a charming home with modern conveniences. Contact the listing agent today for a showing and experience this delightful property firsthand!
$229,000
3041 Gilmer Avenue Abilene, TX 79606
- Type:
- Single Family
- Sq.Ft.:
- 1,686
- Status:
- Active
- Beds:
- 3
- Lot size:
- 0.18 Acres
- Year built:
- 1980
- Baths:
- 2.00
- MLS#:
- 20757940
- Subdivision:
- The Oaks
ADDITIONAL INFORMATION
Welcome to 3041 Gilmer Ave. Looking for quiet, tree lined streets, close to everything you need? If so, take a look at The Oaks neighborhood of southwest Abilene. Check out the large family room with a great fireplace and room to entertain friends and family. Newer windows offer energy efficiency and clear views. Master suite has a great flex space attached. Perhaps an office, nursery area, or home gym can be tucked away in this corner of the space. Dual sinks, dual walk in closets and a large spa-like soaking tub creates a small sanctuary within the master suite of your home. Home is located next to the alley with side entry garage to the East, and behind small medical offices to the West. No backyard neighbors, this home offers a little breathing room from neighbors with in an established neighborhood. Come and take a look! Almost 1700 SF for a great price.

The data relating to real estate for sale on this web site comes in part from the Broker Reciprocity Program of the NTREIS Multiple Listing Service. Real estate listings held by brokerage firms other than this broker are marked with the Broker Reciprocity logo and detailed information about them includes the name of the listing brokers. ©2024 North Texas Real Estate Information Systems
