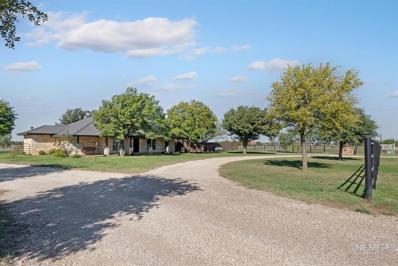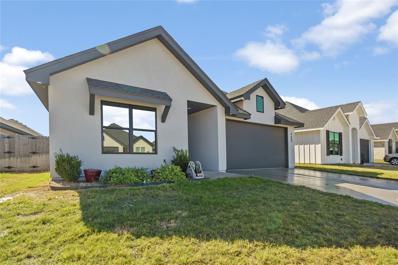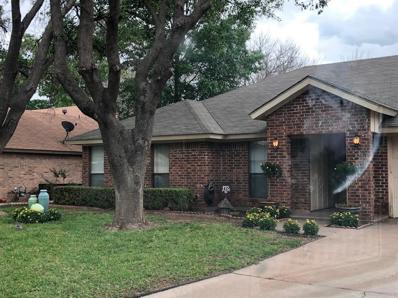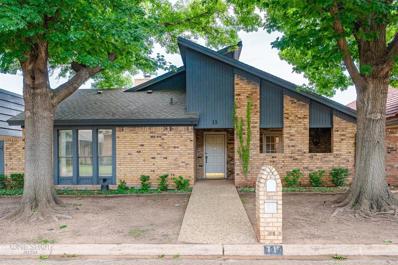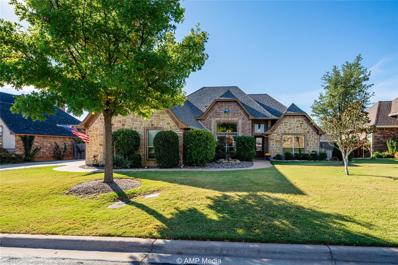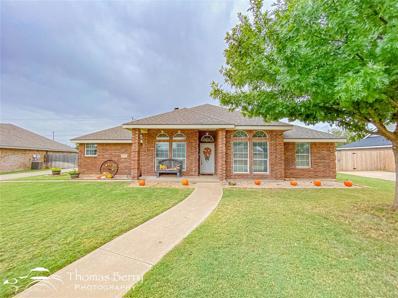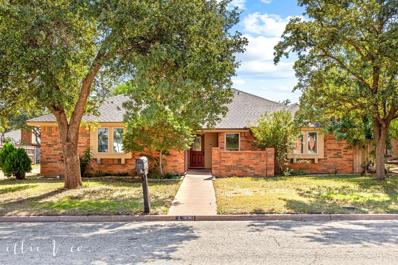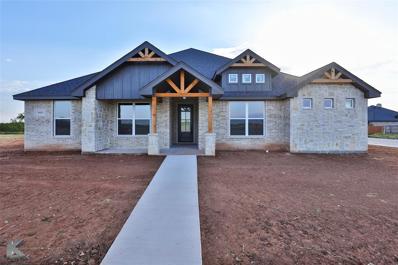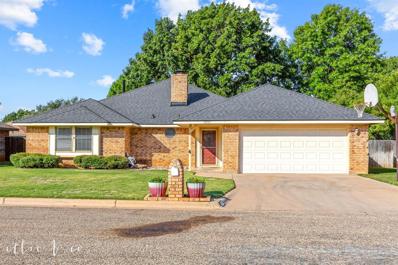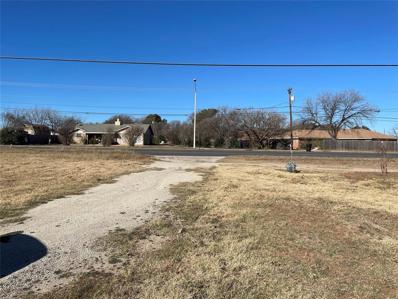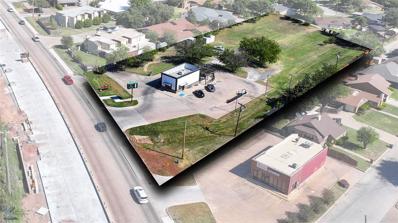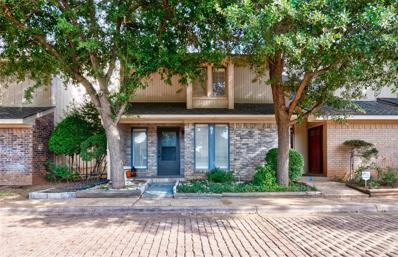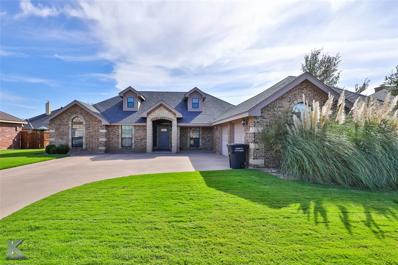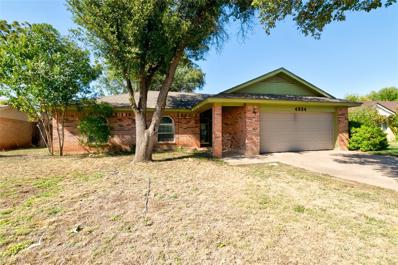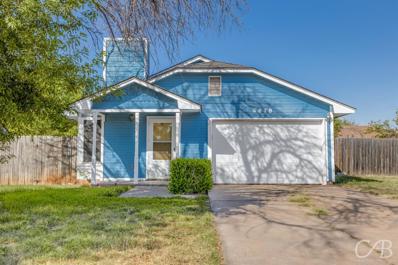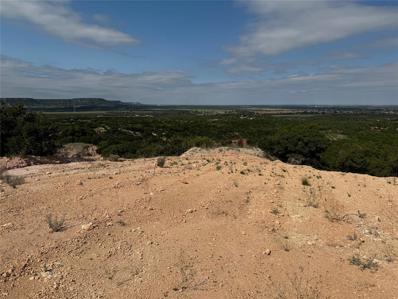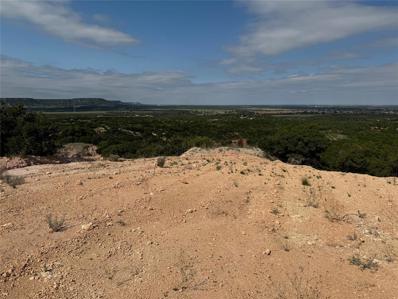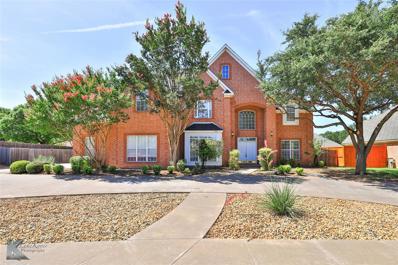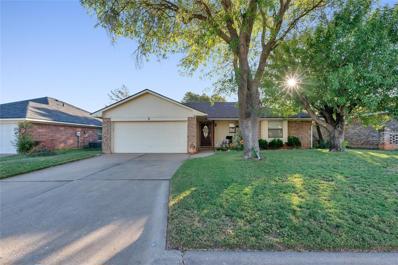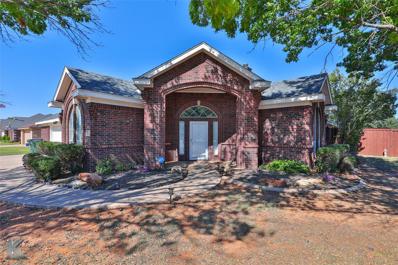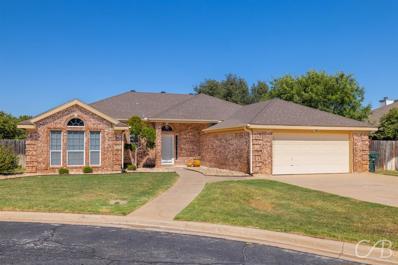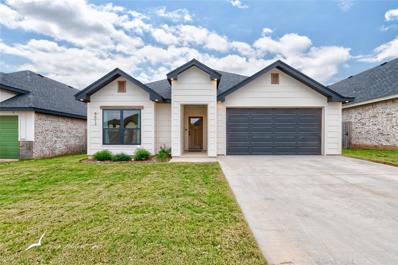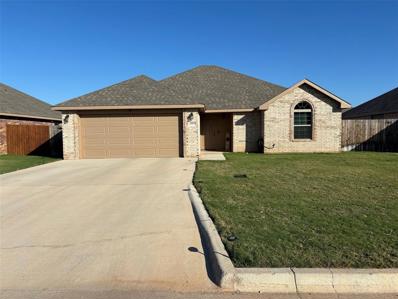Abilene TX Homes for Rent
$1,500,000
21 S Hwy 208 Colorado City, TX 79606
- Type:
- Other
- Sq.Ft.:
- 17,000
- Status:
- Active
- Beds:
- n/a
- Lot size:
- 26 Acres
- Year built:
- 1980
- Baths:
- MLS#:
- 20775150
- Subdivision:
- A0450
ADDITIONAL INFORMATION
This prime commercial property is 26+- Acres TBD Survey situated just over a mile from Interstate 20 in Colorado City, offers an exceptional opportunity for various business ventures. The site features a caliche-covered yard, city utilities, and a total of five structures, including a substantial 4,000 square foot office building equipped with two bathrooms and a kitchen-breakroom, making it ideal for immediate occupancy. Previously operated as a frac tank rental company, the property is designed for a turnkey operation, with all tanks and equipment available for negotiation or removal as needed. Its versatile layout presents endless possibilities, making it suitable for a trucking yard, shipping yard, or any other innovative business concept.
- Type:
- Single Family
- Sq.Ft.:
- 2,760
- Status:
- Active
- Beds:
- 3
- Lot size:
- 8.33 Acres
- Year built:
- 1996
- Baths:
- 2.00
- MLS#:
- 20767393
- Subdivision:
- Coronado,Eldorado,Trails End
ADDITIONAL INFORMATION
Experience unparalleled tranquility and luxury on 8+ acres in Abilene, TX. This stunning 3-bedroom, 2-bath home perfectly balances comfort and functionality with its open floor plan, making it ideal for entertainment. The chefâs kitchen is adorned with a commercial gas range and built-in amenities, catering to culinary enthusiasts. Retreat to the master suite, featuring vaulted ceilings, a huge walk-in closet, and direct backyard access. The ensuite is a spa-luxury haven with separate vanities, a garden tub, and an oversized shower. Additional highlights include a versatile laundry room with a built-in desk and sink. Step outside to your private oasis with an extensive outdoor kitchen, pergola, impeccable landscaping, and an inground pool with a spa and water features. The expansive acreage includes a 40x60 workshop with water catch tanks, cattle pens, and fenced pasture with a tank for livestock . Enjoy leisurely afternoons by the pool or entertaining guests in this exquisite retreat.
$340,000
4609 Seals Lane Abilene, TX 79606
- Type:
- Single Family
- Sq.Ft.:
- 2,000
- Status:
- Active
- Beds:
- 4
- Lot size:
- 0.13 Acres
- Year built:
- 2021
- Baths:
- 2.00
- MLS#:
- 20773467
- Subdivision:
- Antilley Road West Add
ADDITIONAL INFORMATION
Modern, well kept, and walking distance to Wylie High School. This 4 bedroom, 2 bath home is situated in South Abilene, close to schools, dining, and shopping, and has 2,000 SF of living space! LVP flooring, Quartz counters, decorative lighting and plumbing fixtures, and sleek hardware, create an aesthetic that is both pleasing to the eye and easy to maintain. A wood burning fireplace in the living room is a great focal point and creates the perfect place to snuggle in as winter approaches. The island layout kitchen is equipped with stainless steel appliances, a subway tile backsplash, and a large corner pantry. Bedrooms are split, allowing for a private primary that is ensuite. There, you will enjoy a garden tub, stand alone shower, double sinks and an ample walk in closet. Remaining bedrooms are well sized and have closets with built in storage features. Laundry is less of a chore in the sizeable utility room, which also provides plenty of built in cabinets and a designated mud bench area. Outside, a fenced yard and a covered patio make relaxing and entertaining a joy. This one has it all Y'all! Great Home, Great Location, Great Opportunity!
- Type:
- Single Family
- Sq.Ft.:
- 1,609
- Status:
- Active
- Beds:
- 3
- Lot size:
- 0.19 Acres
- Year built:
- 1985
- Baths:
- 2.00
- MLS#:
- 20769954
- Subdivision:
- Countryside North
ADDITIONAL INFORMATION
use your imagination to create a home just right for you. larger bedrooms, spacious master, quiet cul-de-sac location. Elementary school near by. Pictures taken March of 2024
$249,000
11 Surrey Square Abilene, TX 79606
- Type:
- Single Family
- Sq.Ft.:
- 1,842
- Status:
- Active
- Beds:
- 2
- Lot size:
- 0.1 Acres
- Year built:
- 1980
- Baths:
- 2.00
- MLS#:
- 20769231
- Subdivision:
- Surrey Square Add
ADDITIONAL INFORMATION
Experience worry-free living in this exquisite patio home! Immerse yourself in luxury as you step inside to discover soaring ceilings, parquet flooring & spacious rooms, creating an atmosphere of openness & grandeur including a dual sided fireplace. The remodeled master bathroom and kitchen exude sophistication & functionality, offering top-of-the-line amenities including a double oven & large walk in pantry. Parquet floors add a touch of timeless elegance to every corner of the home, while the large master bedroom boasts HUGE walk-in closets, a comfortable sitting area, & a sunroom flooded with natural light. Split bedroom plan features 2 bedrooms & 2 baths, this home provides ample space & storage galore for comfortable living. This house is light and bright with tons of outdoor living space with patio off of every door. Front lawn care included in the HOA, you can bid farewell to tedious yard work & embrace a lifestyle of convenience & leisure.
$449,900
4425 High Sierra Abilene, TX 79606
- Type:
- Single Family
- Sq.Ft.:
- 2,340
- Status:
- Active
- Beds:
- 4
- Lot size:
- 0.23 Acres
- Year built:
- 2012
- Baths:
- 3.00
- MLS#:
- 20768530
- Subdivision:
- Bella Vista Add
ADDITIONAL INFORMATION
Welcome to 4425 High Sierra! This stunning home, located in the sought-after Wylie School District, boasts an open-concept design that seamlessly blends the living room, dining area, and kitchenâan ideal space for entertaining guests and hosting gatherings. Inside, you'll appreciate the exquisite details throughout, including a striking stone fireplace, custom-crafted woodwork, and impressive barrel and vaulted ceilings. The great room is flowing with natural light and features a gorgeous wood-burning fireplace and 12-foot vaulted ceilings. The modern kitchen is a chef's dream, separated from the great room by a granite breakfast bar. It showcases custom cabinetry, luxurious granite countertops, a double oven, and a large walk-in pantry. The spacious master suite offers a peaceful retreat, complete with a jetted tub, an oversized double-head shower, and a large walk-in closet for all your storage needs. The other rooms are good sized and an additional bonus room upstairs can serve as a fourth bedroom, complete with its own bath, providing extra space and versatility. Step outside to a backyard designed for enjoyment, featuring a sundeck pool, an outdoor kitchen, and a cozy covered living space equipped with a wood-burning fireplaceâperfect for watching football games or entertaining friends year-round. The sports pool is also ideal for an afternoon volleyball game. Additional amenities include a workshop with electricity and extra trailer parking, providing ample room for hobbies or storage needs. Donât miss out on this incredible opportunity!
- Type:
- Single Family
- Sq.Ft.:
- 2,007
- Status:
- Active
- Beds:
- 3
- Lot size:
- 0.24 Acres
- Year built:
- 2006
- Baths:
- 2.00
- MLS#:
- 20765912
- Subdivision:
- Southern Meadows Add
ADDITIONAL INFORMATION
Charming Southside Gem in Abilene Discover this beautifully maintained 3-bedroom, 2-bath home nestled in a serene and quiet neighborhood in Southside Abilene, conveniently close to shopping. Its stunning brick exterior complements the manicured yard, while the absence of rear neighbors offers added privacy. Step inside to updated flooring and an open main living area, complete with a cozy fireplace. Large windows flood the space with natural light, highlighting the spaciousness of the living and kitchen areas. Bedrooms are generously sized, with an additional office space perfect for remote work or studying. The exterior boasts a large storage building and additional parking, ideal for guests or storage needs. Relax on the covered patio, an excellent spot for entertaining or unwinding. A roof installed in 2019 ensures peace of mind. New HVAC system installed in 2020. Don't miss this opportunity to own a charming home with modern conveniences. Contact the listing agent today for a showing and experience this delightful property firsthand!
$229,000
3041 Gilmer Avenue Abilene, TX 79606
- Type:
- Single Family
- Sq.Ft.:
- 1,686
- Status:
- Active
- Beds:
- 3
- Lot size:
- 0.18 Acres
- Year built:
- 1980
- Baths:
- 2.00
- MLS#:
- 20757940
- Subdivision:
- The Oaks
ADDITIONAL INFORMATION
Welcome to 3041 Gilmer Ave. Looking for quiet, tree lined streets, close to everything you need? If so, take a look at The Oaks neighborhood of southwest Abilene. Check out the large family room with a great fireplace and room to entertain friends and family. Newer windows offer energy efficiency and clear views. Master suite has a great flex space attached. Perhaps an office, nursery area, or home gym can be tucked away in this corner of the space. Dual sinks, dual walk in closets and a large spa-like soaking tub creates a small sanctuary within the master suite of your home. Home is located next to the alley with side entry garage to the East, and behind small medical offices to the West. No backyard neighbors, this home offers a little breathing room from neighbors with in an established neighborhood. Come and take a look! Almost 1700 SF for a great price.
- Type:
- Single Family
- Sq.Ft.:
- 2,439
- Status:
- Active
- Beds:
- 4
- Lot size:
- 0.31 Acres
- Year built:
- 2024
- Baths:
- 3.00
- MLS#:
- 20767357
- Subdivision:
- Elm Crk At Wylie Sec 3
ADDITIONAL INFORMATION
Discover the epitome of luxury living with our stunning 4-bedroom, 2.5-bathroom plus office nestled on a prime corner lot! Embrace tranquility as you step into the spacious living area, adorned with natural light cascading through large windows, creating a warm and inviting ambiance. Entertain with ease in the gourmet kitchen, complete with sleek countertops, modern appliances, and ample cabinet space. Retreat to the expansive master suite, featuring a private en-suite bathroom and a walk-in closet fit for a fashionista. Need space for your vehicles and more? Look no further! Our home comes with a rare 3-car garage, providing plenty of room for your cars, hobbies, and storage needs. Step outside to the manicured backyard oasis, perfect for summer BBQs, al fresco dining, or simply basking in the sun. Conveniently located in a family-friendly neighborhood, close to schools, parks, shopping, and dining options, this home offers the perfect blend of comfort and convenience.
$275,000
4850 Pamela Abilene, TX 79606
- Type:
- Single Family
- Sq.Ft.:
- 1,981
- Status:
- Active
- Beds:
- 3
- Lot size:
- 0.2 Acres
- Year built:
- 1984
- Baths:
- 2.00
- MLS#:
- 20764932
- Subdivision:
- Royal Crest
ADDITIONAL INFORMATION
Welcome home to 4850 Pamela Dr, a charming single-story brick 3 bed 2 bath home that combines classic appeal with modern comfort. This pristinely maintained property features a spacious front yard and an inviting entry, leading you to a warm large living room with a cozy brick fireplace, perfect for family gatherings. This rich brick detail adds texture and a timeless charm that complements the neutral color palette throughout the home. The open layout flows into a second living room on to a bright and functional kitchen, complete with white cabinetry, ample counter space, and a breakfast nook overlooking the backyard, allowing natural light to fill the space. Bonus room in garage is a perfect office or craft room fitted with sink and storage. With large windows and a open floor plan, the home feels both spacious and welcoming. This home offers a blend of style and functionality, ideal for comfortable living. Buyer concession of $5000!!!
- Type:
- Land
- Sq.Ft.:
- n/a
- Status:
- Active
- Beds:
- n/a
- Lot size:
- 0.62 Acres
- Baths:
- MLS#:
- 20766652
- Subdivision:
- Buffalo Gap Rd
ADDITIONAL INFORMATION
A former home site; house has been removed. Evidence of a circle, gravel driveway and side driveway are all that remain. This property does not include the tin shack on the backside of the fence. Zoned AO COR which means Agricultural Open with a Corridor overlay. Documents available on MLS or from listing agent. Check with the City Planning and Zoning to confirm your business is approved for zoning and your new building can fit on this lot. Great spot on Buffalo Gap Road. Buyer to confirm schools, utilities, and lot measurements.
$1,300,000
5001 Buffalo Gap Road Abilene, TX 79606
- Type:
- Land
- Sq.Ft.:
- n/a
- Status:
- Active
- Beds:
- n/a
- Lot size:
- 1.85 Acres
- Baths:
- MLS#:
- 20766512
- Subdivision:
- Button Willow Pkwy
ADDITIONAL INFORMATION
1.85 Acres zoned Neighborhood Retail on Buffalo Gap Road with 20,000 VPD. The property has a 795 SF structure that is currently operating as a coffee shop, but is being sold for land value. A rezone to General Retail would allow a wider variety of uses. 208' of frontage with an existing curb cut, 387' of depth on the lot. Businesses within 0.5 miles of the site include: Walgreens, Starbucks, DK Convenience Store, Golden Chick, First Financial Bank, Hendrick Emergency Care Center. Businesses with 1 miles of the site include: McDonalds, Mall of Abilene, Market Street, Buffalo Wild Wings, Hilton Garden Inn, among others.
- Type:
- Townhouse
- Sq.Ft.:
- 2,077
- Status:
- Active
- Beds:
- 3
- Lot size:
- 0.08 Acres
- Year built:
- 1981
- Baths:
- 3.00
- MLS#:
- 20756029
- Subdivision:
- Fairways
ADDITIONAL INFORMATION
Welcome to this beautiful townhouse in the highly sought-after Fairway Oaks subdivision! This spacious 3-bedroom, 3-bathroom home offers the perfect blend of comfort and style, making it an ideal retreat for families and professionals alike. As you walk in, you're greeted by a charming foyer with Saltillo tile, that leads into a generous living room, complete with a cozy fireplaceâperfect for gatherings or quiet evenings at home. The main floor also features a thoughtfully designed bedroom and a full bath, providing convenience and flexibility. Upstairs, the primary suite is a true sanctuary, boasting its own fireplace and a delightful reading-sitting area, ideal for unwinding after a long day. An additional bedroom and full bath on this level ensure ample space for family or guests. Throughout the home, enjoy the elegance of plantation shutters, adding a touch of sophistication while allowing natural light to fill the space. Step outside to your backyard courtyard, an inviting spot for outdoor dining, gardening, or simply enjoying the fresh air. Donât miss the expansive bonus room above the two-car garage, ready for you to transform into your own media, workout, or game room. This versatile space adds even more potential to this already impressive home! Also enjoy your very own Golf cart garage.
$349,900
4909 Prominent Way Abilene, TX 79606
- Type:
- Single Family
- Sq.Ft.:
- 1,908
- Status:
- Active
- Beds:
- 3
- Lot size:
- 0.25 Acres
- Year built:
- 2006
- Baths:
- 2.00
- MLS#:
- 20766121
- Subdivision:
- Indian Trails Add
ADDITIONAL INFORMATION
Donât miss this rare chance to join the sought-after Wylie Legacies neighborhood! The charming stone and brick exterior, complete with arch details and a cozy porch, welcomes you home. Inside, youâll find a spacious, open living area featuring a wood-burning fireplace and beautiful wood floors. The oversized room is perfect for formal dining or setting up a home office. The kitchen shines with granite countertops and glass tile backsplash, combining style and functionality. The bright master suite includes a private bathroom with a relaxing tub or walk-in shower. Enjoy making memories on the back patio, which offers both shaded and sunny spots. Cook out and take in the serene, landscaped, and private backyard!
$175,000
4934 Hialeah Drive Abilene, TX 79606
- Type:
- Single Family
- Sq.Ft.:
- 1,456
- Status:
- Active
- Beds:
- 2
- Lot size:
- 0.19 Acres
- Year built:
- 1977
- Baths:
- 1.00
- MLS#:
- 20723185
- Subdivision:
- Button Willow Pkwy
ADDITIONAL INFORMATION
This charming two-bedroom, one bathroom home offers plenty of potential and space. Originally a three bedroom home, it has been thoughtfully converted to create a spacious primary bedroom. The living area features a brick fireplace, perfect for cozy evenings, while the large, fenced backyard offers ample space for outdoor activities or relaxation. Additional features include a two-car garage and a quaint, cozy kitchen. With room for personalization, this home is a fantastic opportunity for someone looking to make it their own.
$195,000
3818 Kellye Court Abilene, TX 79606
- Type:
- Single Family
- Sq.Ft.:
- 1,117
- Status:
- Active
- Beds:
- 3
- Lot size:
- 0.18 Acres
- Year built:
- 1983
- Baths:
- 2.00
- MLS#:
- 20764491
- Subdivision:
- Mesquite Forest Estates
ADDITIONAL INFORMATION
Discover this charming 3-bedroom, 2-bathroom home located just minutes from schools, shopping and restaurants. Featuring durable and stylish laminate flooring throughout the common areas, this home offers both comfort and sophistication. The spacious living area welcomes you with vaulted ceilings and a cozy wood-burning fireplace, perfect for relaxing or entertaining. The galley kitchen is designed for functionality, while the primary bedroom includes a built-in wardrobe for easy storage. Step outside to a large covered patio ideal for outdoor dining and relaxation, overlooking an expansive backyard on a cul de sac. With ample room for outdoor fun, this property blends comfort and convenience, making it the perfect home for anyone. New HVAC, carpet, roof, garbage disposal, toilets. Newly planted St. Augustine sod in the front yard.
- Type:
- Land
- Sq.Ft.:
- n/a
- Status:
- Active
- Beds:
- n/a
- Lot size:
- 3.13 Acres
- Baths:
- MLS#:
- 20762278
- Subdivision:
- Red Stone Creek Sub
ADDITIONAL INFORMATION
BEAUTFUL VIEW HOME SITES! 3+ Acres in Jim Ned ISD
- Type:
- Land
- Sq.Ft.:
- n/a
- Status:
- Active
- Beds:
- n/a
- Lot size:
- 8.16 Acres
- Baths:
- MLS#:
- 20762285
- Subdivision:
- Red Stone Creek Sub
ADDITIONAL INFORMATION
BEAUTFUL VIEW HOME SITES! 8+ Acres in Jim Ned ISD
$340,000
Gabriels Crossing Tuscola, TX 79606
- Type:
- Land
- Sq.Ft.:
- n/a
- Status:
- Active
- Beds:
- n/a
- Lot size:
- 10.34 Acres
- Baths:
- MLS#:
- 20762281
- Subdivision:
- Red Stone Creek Sub
ADDITIONAL INFORMATION
BEAUTFUL VIEW HOME SITES! 10+ Acres in Jim Ned ISD
- Type:
- Single Family
- Sq.Ft.:
- 3,842
- Status:
- Active
- Beds:
- 4
- Lot size:
- 0.38 Acres
- Year built:
- 2001
- Baths:
- 5.00
- MLS#:
- 20764398
- Subdivision:
- Waterside At Wyndham
ADDITIONAL INFORMATION
Location Location Location. This home sits in the popular Wyndham Subdivision and in the highly ranked Abilene Wylie West ISD. Located close to Sam's and the Hendrick Medical Center South. You can be a short golf cart ride away to the ACC South golf course, tennis courts, indoor pool, or pickle ball courts. The sellers hired Barr roofing to put on a Presidential Class 4 roof on June 24,2024. This roof gives you insurance discounts. Built in 2001 and boasts over 3800 sq ft according to the tax rool. Home sits on a large lot with landscaping, trees, front circular drive and double driveway with a double gate to back yard to park any extra toys. You can enjoy an oversized 3 car garage. Gorgeous entry with cascading staircase. Home downstairs features a soaring vaulted 2 story den with gas fireplace and built ins. All across the back is windows 2 stories high. This room opens into the spacious island kitchen with gas stove and breakfast area. The kitchen has ample cabinet and counter space. A second living room and formal dining room flows off from the kitchen. The formal living has a front picture window and would make a great room for a piano. By the front door is an office that has a closet and full bath so it could be used as a 5th bedroom if needed. Upstairs is a massive primary suite with bay window. Primary bathroom features HUGE walk in closets. His and her sinks, jetted tub, separate shower. 3 more bedrooms are upstairs one with a private bathroom and 2 rooms share a bathroom. All bedrooms are nice sized and features picture windows. From upstairs the staircase opens to the living room below for a nice WOW factor. Covered patio to a large fenced backyard. Lots of house for the money. If you have a large family this 5 bedroom, 4 bath , oversized 3 car garage could be just what you are needing. Let me help you make this your new home
- Type:
- Single Family
- Sq.Ft.:
- 1,178
- Status:
- Active
- Beds:
- 3
- Lot size:
- 0.14 Acres
- Year built:
- 1985
- Baths:
- 2.00
- MLS#:
- 20763748
- Subdivision:
- Mesquite Forest Estates
ADDITIONAL INFORMATION
Beautifully well maintained 3 bed 2 bath home in Mesquite Forest. Granite counters in the kitchen and both bathrooms. The kitchen also has a split faced stone backsplash, motion sensor faucet on sink, stainless dishwasher and stove range. Shiplap walls in both bathrooms. HVAC unit installed winter of 2016. Large fenced backyard with deck and covered patio. 2 car garage.
$365,000
5102 Holly Way Abilene, TX 79606
- Type:
- Single Family
- Sq.Ft.:
- 2,250
- Status:
- Active
- Beds:
- 4
- Lot size:
- 0.31 Acres
- Year built:
- 2001
- Baths:
- 3.00
- MLS#:
- 20763386
- Subdivision:
- Twin Oaks Add
ADDITIONAL INFORMATION
Discover your dream home in this stunning 4-bedroom, 2.5-bathroom residence located in the sought-after Wylie ISD in Abilene, TX. This exceptional property offers a perfect blend of luxury, comfort, and functionality, complete with an oversized 2-car garage and smart home technology. Step inside to find a generously sized living room featuring a wood burning fireplace, ideal for relaxation and gatherings. The modern kitchen is a culinary delight, showcasing granite counters throughout, ample storage, and stainless steel appliances. The thoughtfully designed split floor plan provides privacy and space for everyone. The outdoor area is an entertainer's paradise, boasting a large backyard with an in-ground pool, pergola, and surround sound speakers. Enjoy outdoor entertainment with a large patio TV, perfect for hosting friends and family. Offering $5000.00 towards buyer closing costs!
$355,000
5134 Millie Court Abilene, TX 79606
- Type:
- Single Family
- Sq.Ft.:
- 1,898
- Status:
- Active
- Beds:
- 4
- Lot size:
- 0.22 Acres
- Year built:
- 1998
- Baths:
- 2.00
- MLS#:
- 20763356
- Subdivision:
- Twin Oaks Add
ADDITIONAL INFORMATION
Welcome to this stunning 4-bedroom, 2-bath home nestled in a quiet cul-de-sac! With an inviting open-concept layout, the spacious living room, dining area, and kitchen flow seamlessly togetherâperfect for entertaining. The split bedroom floor plan offers privacy, while the living room boasts a breathtaking fireplace, creating an inviting atmosphere. In the dining room, a bay window provides a view of the spectacular backyard, bringing in abundant natural light. The kitchen is a chefâs dream with granite countertops, stainless steel appliances, a walk-in pantry, and a prep island, giving it a dramatic, modern feel. The primary bedroom offers ample space for a reading nook or home office, and its ensuite bathroom features dual sinks and an oversized walk-in shower. Step into the backyard oasis, complete with a large covered patio, a fenced-in pool with a tanning ledge, and decorative rock accentsâideal for relaxation and summer fun. Plus, the 24x12 insulated storage building with a roll-up door provides additional storage or workshop space. This home truly combines style, comfort, and functionality. Don't miss the opportunity to make it yours!
$355,000
4517 Polo Street Abilene, TX 79606
- Type:
- Single Family
- Sq.Ft.:
- 1,933
- Status:
- Active
- Beds:
- 4
- Lot size:
- 0.13 Acres
- Year built:
- 2021
- Baths:
- 2.00
- MLS#:
- 20761689
- Subdivision:
- Antilley Road West Add
ADDITIONAL INFORMATION
Welcome to this beautifully designed 4-bedroom, 2-bath Kyle Paul custom home located in the desirable Antilley West subdivision. This IMMACULATE home features a split floor plan for added privacy, luxury vinyl plank throughout, stainless steel appliances, and elegant quartz countertops. With spacious bedrooms and a modern open-concept layout, this home is perfect for both relaxation and entertaining. The covered patio is perfect for a BBQ! Situated in the highly sought-after Wylie West ISD, this property offers convenient access to nearby schools, shopping, and dining options.
$274,900
2959 Journey Lane Abilene, TX 79606
- Type:
- Single Family
- Sq.Ft.:
- 1,500
- Status:
- Active
- Beds:
- 3
- Lot size:
- 0.14 Acres
- Year built:
- 2022
- Baths:
- 2.00
- MLS#:
- 20760983
- Subdivision:
- Hampton Hills Sec Vii
ADDITIONAL INFORMATION
This beautiful home is ready for a new family to begin making their memories. The entire home boasts luxury vinyl flooring and plenty of natural light creating an inviting atmosphere. The open concept is sure to please making it ideal for entertaining. The kitchen is equipped with stainless steel appliances, a pantry, and just off of the kitchen is the laundry room. The split bedroom floor plan is perfect for privacy. The master bedroom and bath provide a space to relax and enjoy after a long day. If you are ready for a cookout, you are all set. The backyard is spacious with lush, green grass surrounded by a privacy fence. Sit on the back porch and enjoy your morning coffee or unwind in the evening with your favorite beverage. Don't miss your opportunity to own this like new home in a nice subdivision close to schools, shopping, and more. Make your appointment to see what great features this home has to offer.

The data relating to real estate for sale on this web site comes in part from the Broker Reciprocity Program of the NTREIS Multiple Listing Service. Real estate listings held by brokerage firms other than this broker are marked with the Broker Reciprocity logo and detailed information about them includes the name of the listing brokers. ©2024 North Texas Real Estate Information Systems
Abilene Real Estate
The median home value in Abilene, TX is $173,400. This is lower than the county median home value of $181,800. The national median home value is $338,100. The average price of homes sold in Abilene, TX is $173,400. Approximately 48.2% of Abilene homes are owned, compared to 40.16% rented, while 11.64% are vacant. Abilene real estate listings include condos, townhomes, and single family homes for sale. Commercial properties are also available. If you see a property you’re interested in, contact a Abilene real estate agent to arrange a tour today!
Abilene, Texas 79606 has a population of 125,474. Abilene 79606 is more family-centric than the surrounding county with 36.77% of the households containing married families with children. The county average for households married with children is 32.4%.
The median household income in Abilene, Texas 79606 is $54,493. The median household income for the surrounding county is $57,811 compared to the national median of $69,021. The median age of people living in Abilene 79606 is 32.1 years.
Abilene Weather
The average high temperature in July is 94.6 degrees, with an average low temperature in January of 31.5 degrees. The average rainfall is approximately 25.9 inches per year, with 3.4 inches of snow per year.

