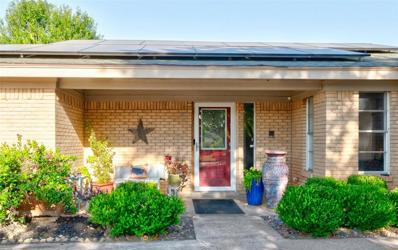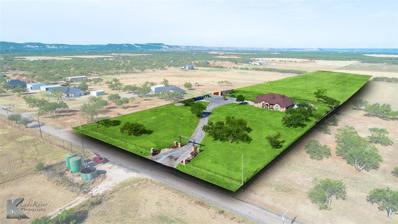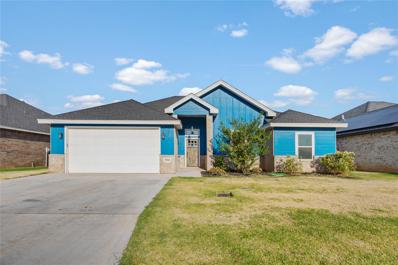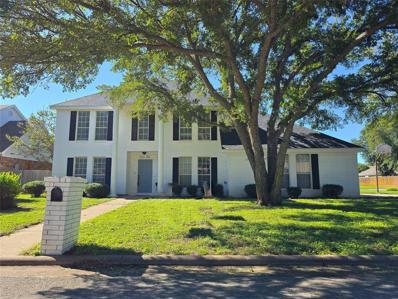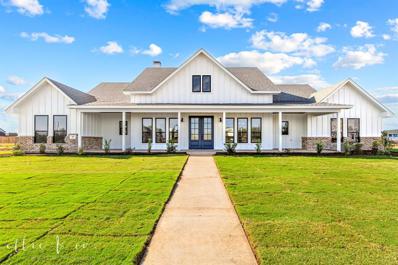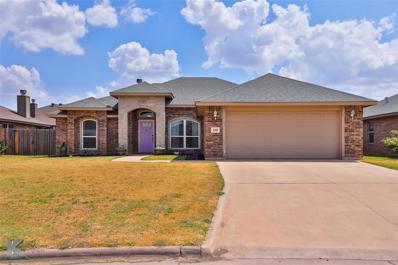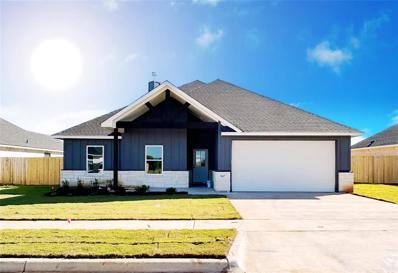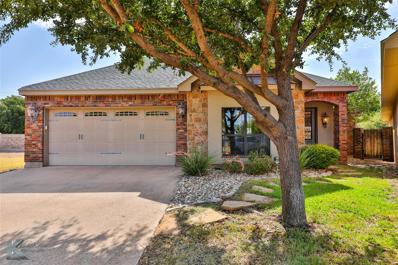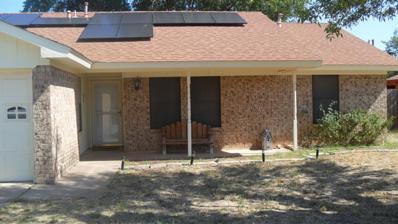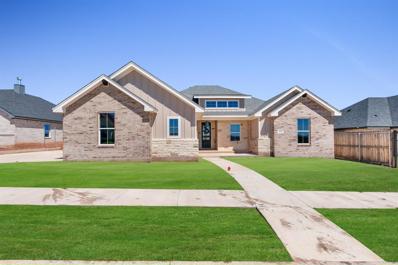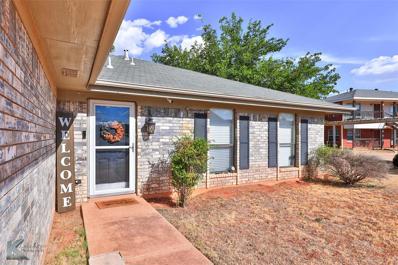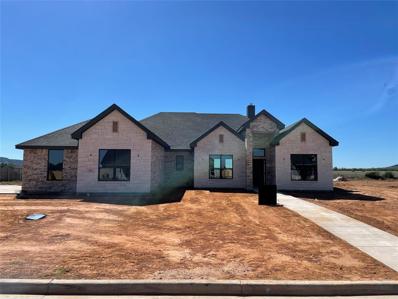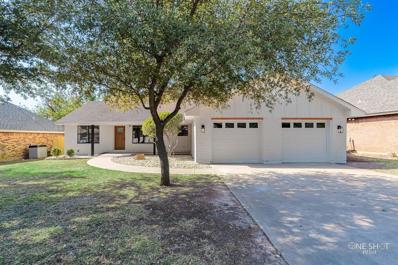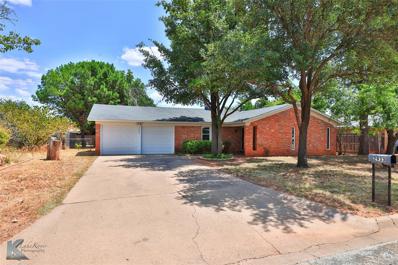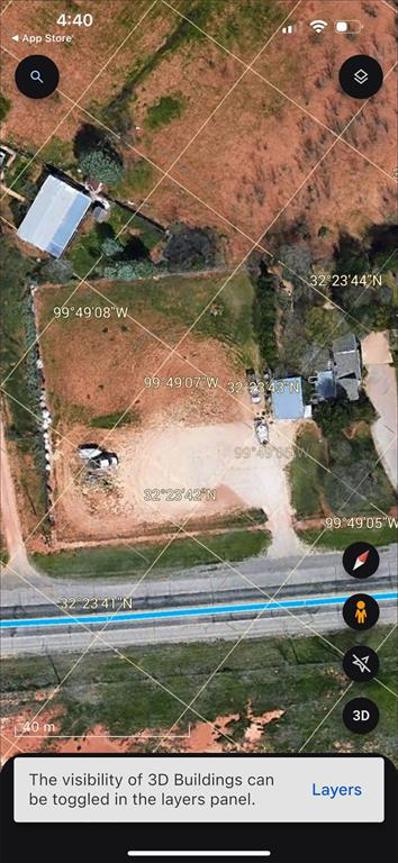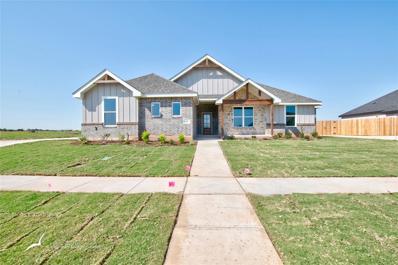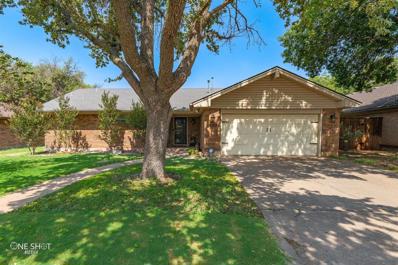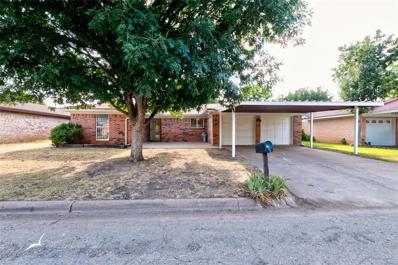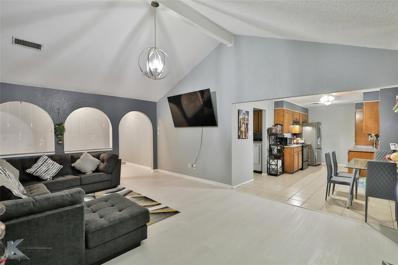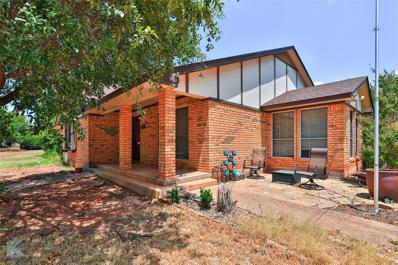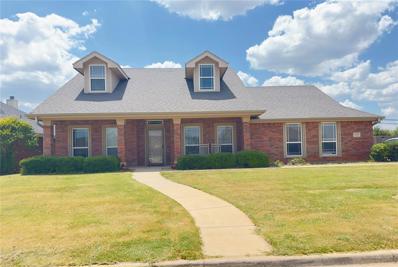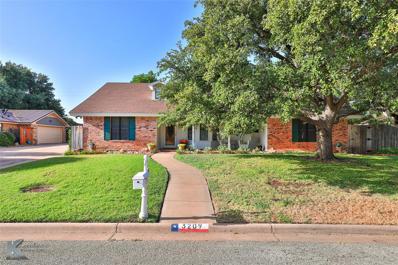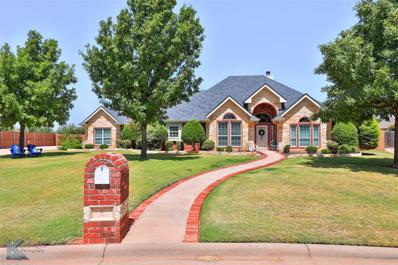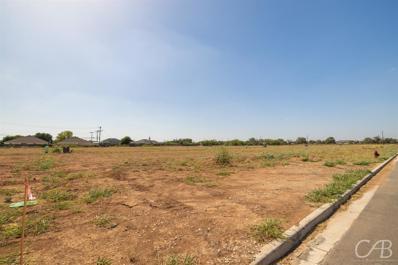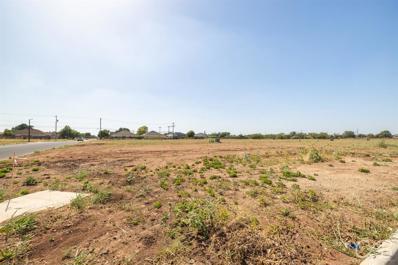Abilene TX Homes for Rent
- Type:
- Single Family
- Sq.Ft.:
- 1,923
- Status:
- Active
- Beds:
- 3
- Lot size:
- 0.28 Acres
- Year built:
- 1978
- Baths:
- 2.00
- MLS#:
- 20675113
- Subdivision:
- Woodlake
ADDITIONAL INFORMATION
Improved Price on this Updated beauty with new carpet, 3 bed, 2 full bath in the Woodlake area. Split floorplan. Open and spacious. Vaulted ceilings. Gorgeous stone fireplace with a custom mesquite mantle you simply must see! Granite island with walnut stained cabinets, stainless steel farmhouse sink and loads of counter space and storage. Redesigned master walk-in closet with beautiful lighting behind a sliding barn door. Master bath has clawfoot tub and massive shower with double heads plus double vanity. 2 car garage with work space or storage space plus extra parking for RV, boat or overnight guests to the North side of the home. Fully fenced back yard and convenient to all the places you need to be! Newly installed tamper-proof outlets throughout home. Walls are freshly primed throughout for your custom color choices! Some updates are still in progress. Solar panels for low electric bills! Imagine yourself in this fabulous home!! Kathy Williams is lead agent. 325-280-4070
$1,600,000
158 County Road 256 Abilene, TX 79606
- Type:
- Single Family
- Sq.Ft.:
- 5,046
- Status:
- Active
- Beds:
- 5
- Lot size:
- 11.19 Acres
- Year built:
- 2015
- Baths:
- 5.00
- MLS#:
- 20695209
- Subdivision:
- None
ADDITIONAL INFORMATION
dream home, nestled on just over 10 acres in the coveted WISD just outside the city limits.Spacious 4-bedroom, 3.5-bathroom open concept design and a split floor plan.2 dining rooms, office that can double as a fifth bedroom, & a well-appointed wet bar.Expansive kitchen, equipped with a gas cooktop.Master suite has a private entrance from the back, a walk-in closet, and a luxurious master bath featuring a soaker tub and a 14x7 master shower. Step outside to enjoy the immense outdoor living space, including a huge back porch with an outdoor kitchen, hot tub, and a sparkling heated pool. The property also features a 30x60 shop with 30x30 of it a man cave with a golf simulator,kitchenette, and full-size bathroom. Also a 3-car garage, a covered RV area with hookups, a 1000-gallon propane tank, a water softener, a sprinkler system, and a drive with an electric gate. Surround sound throughout and a pool storage area also includes hay-producing acreage. Buyer & BA to verify square f
$275,000
2910 Journey Lane Abilene, TX 79606
- Type:
- Single Family
- Sq.Ft.:
- 1,623
- Status:
- Active
- Beds:
- 3
- Lot size:
- 0.15 Acres
- Year built:
- 2021
- Baths:
- 2.00
- MLS#:
- 20715573
- Subdivision:
- Hampton Hills Sec Vii
ADDITIONAL INFORMATION
Discover this beautifully designed three-bedroom, two-bath home, conveniently located near Dyess Air Force Base and just steps from Dyess Elementary! Nestled at the end of a quiet cul-de-sac in the Hampton Hills Subdivision, this property boasts a large backyard with no rear neighbors, offering plenty of privacy. The spacious covered back porch is perfect for outdoor living, complete with cable TV connections and ample room for furniture and barbecues. Inside, you'll be captivated by the high ceilings, custom cabinetry, and expansive living area. The home features a split floor plan with generously sized bedrooms, each with custom closets. The primary suite offers a luxurious walk-in closet, a separate soaking tub, and an oversized shower. Completed in early 2022, this home is nearly brand new, with a transferable 10-year builder's structural warranty. Donât miss the opportunity to make this exceptional property your own!
- Type:
- Single Family
- Sq.Ft.:
- 2,158
- Status:
- Active
- Beds:
- 4
- Lot size:
- 0.23 Acres
- Year built:
- 1989
- Baths:
- 3.00
- MLS#:
- 20715384
- Subdivision:
- Fairways
ADDITIONAL INFORMATION
Welcome to your dream home! Nestled in the heart of the desirable Fairway Oaks community, this home offers the perfect blend of luxury and comfort. As you step inside, you'll be greeted by an expansive open floor plan that seamlessly connects the living, dining, and kitchen areas. The living room boasts large windows that flood the space with natural light, creating a warm and inviting atmosphere. The kitchen features stainless steel appliances, and ample cabinet space. The master suite is a true retreat, complete with an en-suite bathroom featuring a soaking tub, and a separate shower. Additional bedrooms are generously sized and perfect for family or guests. Located just minutes from the Abilene Country Club, you'll have easy access to premier golfing, dining, and social activities. Don't miss your chance to own this beautiful property in one of Abilene's most sought-after neighborhoods. Seller will have fence installed by closing with reasonable offer.
$630,000
301 Wild Rye Abilene, TX 79606
- Type:
- Single Family
- Sq.Ft.:
- 2,800
- Status:
- Active
- Beds:
- 4
- Lot size:
- 0.5 Acres
- Year built:
- 2024
- Baths:
- 3.00
- MLS#:
- 20713847
- Subdivision:
- Holloway Farms
ADDITIONAL INFORMATION
Gorgeous new construction on .5 acre lot by Garner Big Country Homes. Featuring 4 Bedroom 3 full baths, 3 car garage PLUS OFFICE!! Upon entering through the double doors, you'll be welcomed by a vaulted living room with a striking floor-to-ceiling brick fireplace. Enjoy the Large kitchen with upgraded quartz countertops, custom cabinetry with under cabinet lighting, butler's pantry, and an eat-at island open to living and dining. Effortless outdoor entertaining on this large porch with access to both living and kitchen for the perfect backyard retreat! The primary bedroom is a retreat itself with an ensuite bath, dual vanity's, huge closet! Large Laundry room also includes custom cabinets and quartz countertops. Three-car garage. Plenty of room to build your shop and or pool just outside the city limits!! Sod, sprinkler and Landscaping including in the front yard. Fence for backyard. Agent related to Seller
$260,000
3109 Paul Street Abilene, TX 79606
- Type:
- Single Family
- Sq.Ft.:
- 1,642
- Status:
- Active
- Beds:
- 3
- Lot size:
- 0.15 Acres
- Year built:
- 2015
- Baths:
- 2.00
- MLS#:
- 20713333
- Subdivision:
- Hampton Hills Sec Iii
ADDITIONAL INFORMATION
Discover a blend of elegance and comfort in this immaculate 3-bedroom, 2-bathroom home, nestled in the desirable Hampton Hills neighborhood. The open floor plan creates a spacious and inviting atmosphere, perfect for entertaining or relaxing. The layout of the split bedrooms offers privacy and convenience. Enjoy your own private retreat with separate walk-in closets and a luxurious master bathroom with a jetted bathtub, separate shower and large double sink vanity with lots of storage. Enjoy easy access to shopping, schools, and Dyess Air Force Base. Don't miss this opportunity to own a stylish and contemporary home perfect for you and your family! Schedule a showing today!
- Type:
- Single Family
- Sq.Ft.:
- 1,802
- Status:
- Active
- Beds:
- 4
- Lot size:
- 0.2 Acres
- Year built:
- 2024
- Baths:
- 2.00
- MLS#:
- 20713196
- Subdivision:
- Southern Meadows
ADDITIONAL INFORMATION
Builder is offering a $5000 buyer concession. Discover the perfect blend of luxury and comfort in this stunning home built by BRO Custom Homes. This exquisite residence features an open floor plan that seamlessly connects living spaces, making it ideal for both relaxation and entertaining.As you step inside, youâll be captivated by the spaciousness of the living area, which flows effortlessly into the chef's kitchen. Designed with the entertainer in mind, this kitchen boasts a large island that serves as the heart of the home, perfect for gatherings and culinary creations. Cozy up in the inviting living room, complete with a charming fireplace that adds warmth and character to the space. Retreat to the primary suite with luxurious space featuring a walk-in shower & garden tub, providing a spa-like experience right at home. 7017 Breezeway is not just a residence; itâs a lifestyle. See the 360 virtual tour!
- Type:
- Single Family
- Sq.Ft.:
- 2,024
- Status:
- Active
- Beds:
- 2
- Lot size:
- 0.14 Acres
- Year built:
- 2011
- Baths:
- 2.00
- MLS#:
- 20709993
- Subdivision:
- Huntington Ridge
ADDITIONAL INFORMATION
Welcome to this charming two-bedroom, two-bath patio home nestled in a serene cul-de-sac. This residence boasts an inviting open floor plan, highlighted by elegant wood floors. The spacious living area seamlessly connects to a well-appointed kitchen, perfect for entertaining. Step outside to discover your own private oasis: a sparkling swimming pool complemented by a tranquil waterfall. Located within the esteemed Wylie West School district, this home offers both comfort and convenience. Experience a perfect blend of modern living and peaceful retreat. Buyer and Buyers agent to verify schools, square footage
$205,000
6034 Princess Lane Abilene, TX 79606
- Type:
- Single Family
- Sq.Ft.:
- 1,435
- Status:
- Active
- Beds:
- 3
- Lot size:
- 0.16 Acres
- Year built:
- 1986
- Baths:
- 2.00
- MLS#:
- 20710883
- Subdivision:
- Monarch Add
ADDITIONAL INFORMATION
Residence has solar panels on roof. Nice neighborhood with easy excess to anywhere in Abilene. Property has small workshop connected to house in back yard
$464,530
3342 Torrey Pine Abilene, TX 79606
- Type:
- Single Family
- Sq.Ft.:
- 2,266
- Status:
- Active
- Beds:
- 4
- Lot size:
- 0.22 Acres
- Year built:
- 2024
- Baths:
- 3.00
- MLS#:
- 20706221
- Subdivision:
- Tributes Double Eagle Sec 2
ADDITIONAL INFORMATION
Stunning new construction home nestled in a vibrant community that offers a sparkling community pool & sidewalks perfect for evening strolls. This spacious 4 bedroom, 2 1.2 bathroom home is designed with modern living in mind. The heart of the home is the gourmet kitchen, featuring a large island, sleek stainless steel appliances, a double oven, & a charming farm sink. Whether you're a culinary enthusiast or love to entertain, this kitchen is sure to impress. The open concept living area boasts a cozy fireplace, creating a warm & inviting atmosphere for family gatherings or quiet nights in. Step outside to the covered porch in the backyard, an ideal spot for outdoor dining or simply relaxing with a good book. Located near a beautiful golf course Abilene Country Club, this home offers the perfect blend of luxury and convenience. You'll also find popular businesses nearby The Shops at Abilene, & a variety of dining options. Make this exquisite property your new home.
- Type:
- Single Family
- Sq.Ft.:
- 1,384
- Status:
- Active
- Beds:
- 3
- Lot size:
- 0.15 Acres
- Year built:
- 1987
- Baths:
- 2.00
- MLS#:
- 20706294
- Subdivision:
- Mesquite Forest Estates Cont. 2
ADDITIONAL INFORMATION
Looking for a place to call home? This property in the Mesquite Forest Estates subdivision offers convenience with nearby shopping, grocery stores, schools, eating and medical facilities. Located at the end of a cul-de-sac, this home features a 1-car attached garage, providing easy access to home even in the rain. Enter through the hall to the kitchen, where you can enjoy your afternoon coffee, and relax in the open concept living room. The vaulted ceilings and granite countertops add a touch of elegance and stability. The home includes a full-size bath, two carpeted bedrooms with large closets, and a master suite with a private bathroom and a spacious walk-in closet. Outside, create your sanctuary with shade trees, spring grasses, and a wood privacy fence. The modern color brick and quality rain gutters complete your move in ready living experience. Seller has maintained very good care of home. Seller offering $2000 to closing costs!
- Type:
- Single Family
- Sq.Ft.:
- 2,558
- Status:
- Active
- Beds:
- 4
- Lot size:
- 0.53 Acres
- Year built:
- 2024
- Baths:
- 3.00
- MLS#:
- 20703390
- Subdivision:
- Holloway Farms
ADDITIONAL INFORMATION
Agent related to Owner. This beautiful home built by Legend Homes in the esteemed Holloway Farms subdivision. This 4 bedroom 3 bath house features a formal dining, wood burning fireplace, recirculating pump, views off the back porch, and stunning ceilings
Open House:
Saturday, 11/30
- Type:
- Single Family
- Sq.Ft.:
- 1,854
- Status:
- Active
- Beds:
- 3
- Lot size:
- 0.18 Acres
- Year built:
- 1981
- Baths:
- 2.00
- MLS#:
- 20703552
- Subdivision:
- Mesquite Forest Estates
ADDITIONAL INFORMATION
Welcome to your dream home! This beautifully renovated 3-bedroom, 2 full bathroom house is ready for you to move in and make it your own. It features three generously sized bedrooms, two fully updated bathrooms with modern fixtures, and a stylish eat-in kitchen perfect for casual dining. The cozy living area is ideal for family gatherings, while the charming den, complete with a classic wood-burning fireplace, offers a warm retreat for cozy evenings. The open floor plan allows for seamless flow between living spaces, making it perfect for both relaxation and entertainment. You'll also enjoy the convenience of an attached two-car garage, a covered deck for outdoor relaxation or hosting gatherings, and a spacious backyard for all your outdoor activities. This home has everything you need for comfortable living and entertainingâdonât miss the opportunity to make it yours!
$198,900
2933 Nonesuch Road Abilene, TX 79606
- Type:
- Single Family
- Sq.Ft.:
- 1,735
- Status:
- Active
- Beds:
- 3
- Lot size:
- 0.17 Acres
- Year built:
- 1968
- Baths:
- 2.00
- MLS#:
- 20695109
- Subdivision:
- Wyndrock Add
ADDITIONAL INFORMATION
Very nice and well cared for home. New garage doors, fresh paint and flooring. Updated light fixtures. Features nice sunroom or would make a great play area or den. Please get your clients out for this one.
$130,000
6826 277 Highway Abilene, TX 79606
- Type:
- Other
- Sq.Ft.:
- 33,062
- Status:
- Active
- Beds:
- n/a
- Lot size:
- 0.76 Acres
- Baths:
- MLS#:
- 20700099
- Subdivision:
- No
ADDITIONAL INFORMATION
Commercial Property on Hwy 277 just a few minutes from Hwy 83-84. Great for any business!
- Type:
- Single Family
- Sq.Ft.:
- 2,060
- Status:
- Active
- Beds:
- 4
- Lot size:
- 0.26 Acres
- Year built:
- 2024
- Baths:
- 2.00
- MLS#:
- 20701063
- Subdivision:
- Elm Creek At Wylie
ADDITIONAL INFORMATION
Texas Pride Custom Homes has done it again. Bringing back one of the most popular floorplans, this 4 bed 2 bath home has an open layout with a large one level island in the kitchen, granite countertops throughout, ample cabinets and SS appliances. Large master bedroom offers walk-in closet, soaking tub, separate shower and vanities. Hardwood look tile is planned for all main areas of the home with carpet in the bedrooms. Additional bedrooms are estimated to be 12 x 11 each. This property comes with full lot sprinkler system, 6ft wood privacy fence and sod landscape package.
$210,500
4818 Circle Twenty Abilene, TX 79606
- Type:
- Single Family
- Sq.Ft.:
- 1,523
- Status:
- Active
- Beds:
- 2
- Lot size:
- 0.18 Acres
- Year built:
- 1978
- Baths:
- 2.00
- MLS#:
- 20700392
- Subdivision:
- Countryside South
ADDITIONAL INFORMATION
This charming 2 bed, 2 bath home boasts incredible curb appeal, featuring a large, shady tree and recently had the front sod redone. Inside, the living room is centered around a cozy gas fireplace, perfect for relaxing evenings. The eat-in kitchen is a highlight, with an island providing extra counter space, plus a tiled backsplash and countertops. Both bedrooms are generously sized, with one offering its own ensuite bathroom. Step out back to enjoy a covered patio, a storage shed, and several mature trees. Recent foundation repairs and updated landscaping add value and peace of mind. Schedule your personal showing today!
$189,700
2334 Vicki Drive Abilene, TX 79606
- Type:
- Single Family
- Sq.Ft.:
- 1,461
- Status:
- Active
- Beds:
- 3
- Lot size:
- 0.17 Acres
- Year built:
- 1978
- Baths:
- 2.00
- MLS#:
- 20681398
- Subdivision:
- Castlewood Estates
ADDITIONAL INFORMATION
Discover the perfect blend of comfort and convenience in this charming 3-bedroom, 2-bathroom gem, ideally situated just minutes from Dyess Air Force Base. As you step onto the inviting front porch, you'll immediately feel at home. Inside, the kitchen features stainless steel appliances including a stove, oven, and refrigerator ready to inspire your culinary creativity. The expansive backyard is a true highlight, offering ample space for outdoor enjoyment and leisure. With a well-maintained fence and dual 10-foot roll-out gates providing a total of 20 feet of easy access, parking your boat, RV, or other large vehicles is a breeze. Location is key, and this property delivers! Enjoy quick access to nearby shops, restaurants, and all the essentials. Plus, the sellers are offering concessions toward new carpet, allowing you to add a personal touch to this already great home
$217,000
5318 Castle Road Abilene, TX 79606
- Type:
- Single Family
- Sq.Ft.:
- 1,393
- Status:
- Active
- Beds:
- 3
- Lot size:
- 0.21 Acres
- Year built:
- 1980
- Baths:
- 2.00
- MLS#:
- 20699063
- Subdivision:
- Castlewood Estates Sec 2
ADDITIONAL INFORMATION
Step into this captivating stone and brick house, freshly painted and ready to call home. Located in a peaceful cul-de-sac, property promises durability & style for years to come. The heart of the home is a modern living room with a cozy fireplace, seamlessly transitioning into a dining and kitchen area perfect for modern living. Recent upgrades include new plank flooring, chic lighting fixtures, a sleek dishwasher, a new intuitive thermostat, & convenient garage remote. Essential updates like a new water heater, robust roof & a sturdy backyard fence ensure peace of mind. The interior boasts fresh paint and continuous, clean lighting throughout. Storage is ample with fashionably large closets in both the master & secondary bedrooms. The master suite is a sanctuary featuring dual closets, a vanity area, & private shower room with practical linen cabinets. Outside majestic pine trees stand guard over a spacious backyard. Don't miss the chance to envision your future in this special home
$329,900
4633 Catclaw Drive Abilene, TX 79606
- Type:
- Single Family
- Sq.Ft.:
- 2,576
- Status:
- Active
- Beds:
- 3
- Lot size:
- 0.29 Acres
- Year built:
- 1985
- Baths:
- 3.00
- MLS#:
- 20695475
- Subdivision:
- Royal Crest
ADDITIONAL INFORMATION
Welcome to this enchanting home with 3 spacious bedrooms, 2 full bathrooms & 1 half bath. This meticulously kept home has many updates throughout and is move in ready. With beautiful granite countertops, stainless steel appliances, an induction cooktop, breakfast bar and breakfast nook in the kitchen. There are 2 living areas with built ins including a desk, a wet bar, and a beautiful fireplace. There is also a formal dining area. The large master bedroom suite includes stylish barn doors, separate closets, a large soaking tub, stall shower, and separate vanities. If that isnât enough there is an extra room that could be used as an office, playroom, or just about whatever you might need. AND.. you can enjoy the added room on the back which isnât included in the square footage for an enclosed porch or add an ac and you could have an extra room. Conveniently located to shopping, restaurants, schools, and Dyess Air Force Base.
$379,900
5325 Springwater Abilene, TX 79606
- Type:
- Single Family
- Sq.Ft.:
- 2,500
- Status:
- Active
- Beds:
- 4
- Lot size:
- 0.25 Acres
- Year built:
- 2009
- Baths:
- 3.00
- MLS#:
- 20693641
- Subdivision:
- Southern Meadows Add
ADDITIONAL INFORMATION
This meticulously maintained two-story home offers four generously sized bedrooms and 2.5 bathrooms, providing ample space for comfortable living. The property features a large backyard perfect for entertaining or relaxation. The seller will include essential appliances such as the refrigerator. Additionally, the garage has been thoughtfully converted into two functional office spaces, making it ideal for remote work or creative projects. With its well-kept condition and versatile layout, this property is a great choice for a family or anyone needing extra office space
- Type:
- Single Family
- Sq.Ft.:
- 2,205
- Status:
- Active
- Beds:
- 3
- Lot size:
- 0.27 Acres
- Year built:
- 1978
- Baths:
- 2.00
- MLS#:
- 20691855
- Subdivision:
- Woodlake
ADDITIONAL INFORMATION
Step into this cozy, custom designed home in the Woodlake Subdivision! With 3 bedrooms, 2 baths and 2 living areas, guests are greeted by a unique and inviting residence radiating warmth and elegance. The spacious main living area features a wood burning fireplace and a split bedroom layout for privacy. A culinary enthusiast's delight, the chef's kitchen is equipped with luxurious granite countertops and double ovens. Additionally, a refined office and a sunlit garden room provide views of a verdant, landscaped yard with large shade trees offering relief from those hot summer days. New roof 8-24.
$548,000
6 Contour Drive Abilene, TX 79606
- Type:
- Single Family
- Sq.Ft.:
- 2,920
- Status:
- Active
- Beds:
- 5
- Lot size:
- 0.5 Acres
- Year built:
- 2006
- Baths:
- 3.00
- MLS#:
- 20689147
- Subdivision:
- Vista Ridge Estates Add
ADDITIONAL INFORMATION
Welcome to your dream home! Nestled in a tranquil cul-de-sac, this elegant residence offers the perfect blend of luxury and functionality. With 5 spacious bedrooms and 2.5 baths, this home is designed to cater to your every need! The main level features four generously-sized bedrooms, perfect for family members or guests. A state-of-the-art kitchen equipped with granite countertops, and an eat-in area, stainless appliances and custom cabinetry, refrigerator stays. A beautiful formal dining area, ideal for hosting dinner parties and family gatherings, accented with crown molding and brick archways. Expansive living spaces provide the perfect setting for entertaining. Cozy up to the charming brick fireplace on cooler evenings. Additional upstairs room with attached half bath that can serve as a 5th bedroom, allowing you to customize the layout to suit your lifestyle. Enjoy a large covered patio with a fully equipped outdoor kitchen, complete with a grill, sink, and mini fridge.
- Type:
- Land
- Sq.Ft.:
- n/a
- Status:
- Active
- Beds:
- n/a
- Lot size:
- 0.19 Acres
- Baths:
- MLS#:
- 20688566
- Subdivision:
- Hampton Hills Sec Ix
ADDITIONAL INFORMATION
Welcome to your ideal investment opportunity! This prime duplex lot is perfectly situated just minutes from Dyess Air Force Base, offering unparalleled convenience for potential tenants or future homeowners. Just 5 minutes from major shopping and grocery. With essential utilities already in placeâwater, sewer, and electricâthis lot is ready for immediate development, saving you time and hassle. Nestled in a quiet, well-established neighborhood, this spacious lot offers the perfect blend of community living with easy access to nearby amenities.
- Type:
- Land
- Sq.Ft.:
- n/a
- Status:
- Active
- Beds:
- n/a
- Lot size:
- 0.19 Acres
- Baths:
- MLS#:
- 20688555
- Subdivision:
- Hampton Hills Sec Ix
ADDITIONAL INFORMATION
Welcome to your ideal investment opportunity! This prime duplex lot is perfectly situated just minutes from Dyess Air Force Base, offering unparalleled convenience for potential tenants or future homeowners. Just 5 minutes from major shopping and grocery. With essential utilities already in placeâwater, sewer, and electricâthis lot is ready for immediate development, saving you time and hassle. Nestled in a quiet, well-established neighborhood, this spacious lot offers the perfect blend of community living with easy access to nearby amenities.

The data relating to real estate for sale on this web site comes in part from the Broker Reciprocity Program of the NTREIS Multiple Listing Service. Real estate listings held by brokerage firms other than this broker are marked with the Broker Reciprocity logo and detailed information about them includes the name of the listing brokers. ©2024 North Texas Real Estate Information Systems
Abilene Real Estate
The median home value in Abilene, TX is $173,400. This is lower than the county median home value of $181,800. The national median home value is $338,100. The average price of homes sold in Abilene, TX is $173,400. Approximately 48.2% of Abilene homes are owned, compared to 40.16% rented, while 11.64% are vacant. Abilene real estate listings include condos, townhomes, and single family homes for sale. Commercial properties are also available. If you see a property you’re interested in, contact a Abilene real estate agent to arrange a tour today!
Abilene, Texas 79606 has a population of 125,474. Abilene 79606 is more family-centric than the surrounding county with 36.77% of the households containing married families with children. The county average for households married with children is 32.4%.
The median household income in Abilene, Texas 79606 is $54,493. The median household income for the surrounding county is $57,811 compared to the national median of $69,021. The median age of people living in Abilene 79606 is 32.1 years.
Abilene Weather
The average high temperature in July is 94.6 degrees, with an average low temperature in January of 31.5 degrees. The average rainfall is approximately 25.9 inches per year, with 3.4 inches of snow per year.
