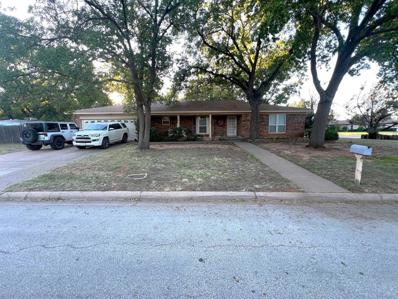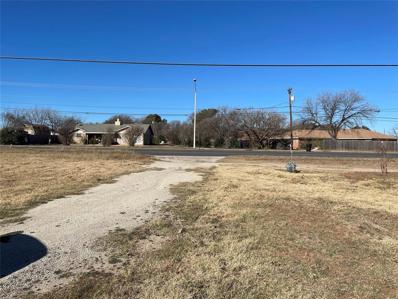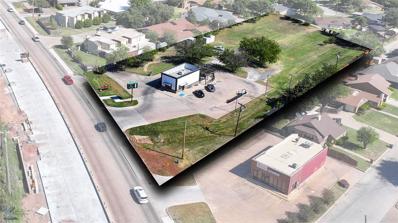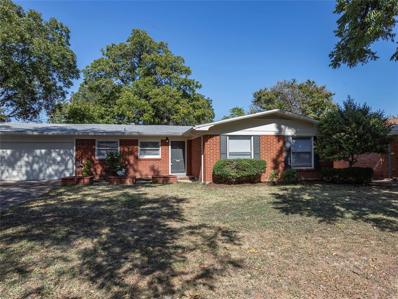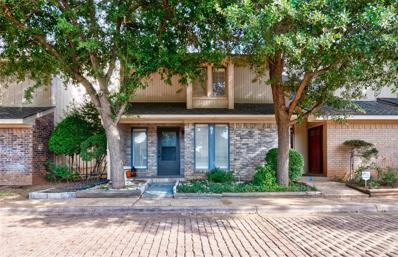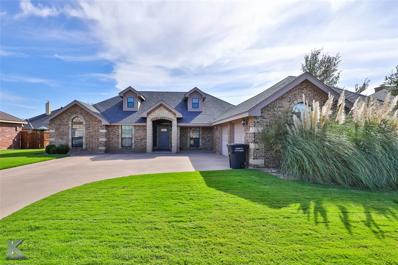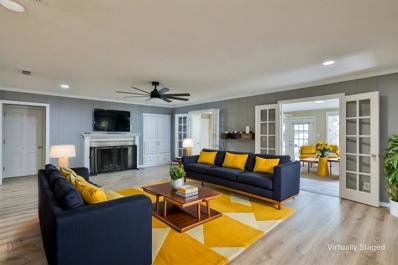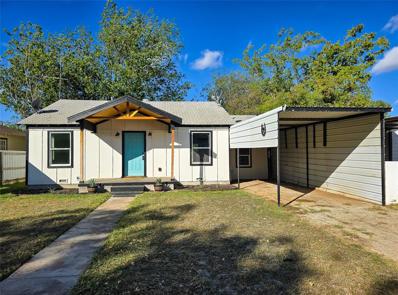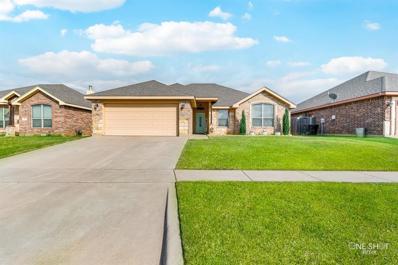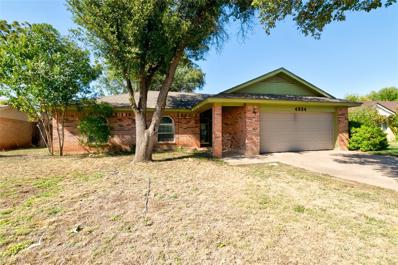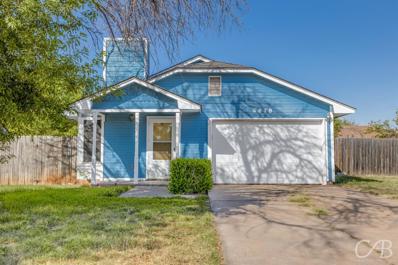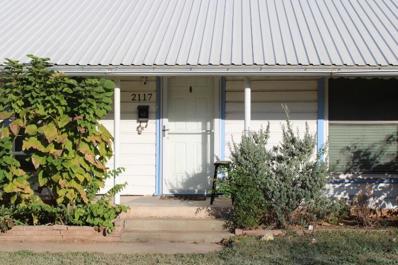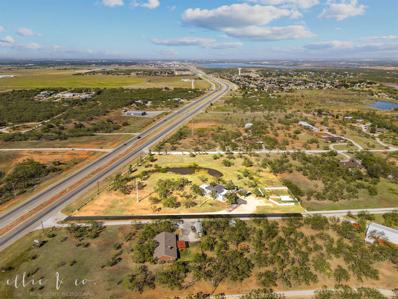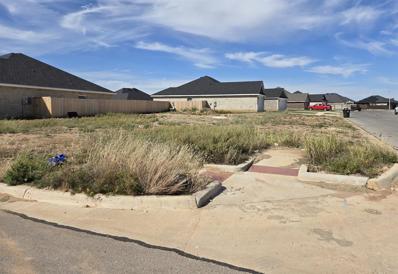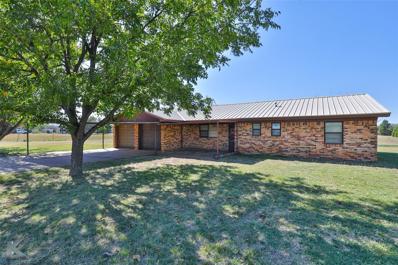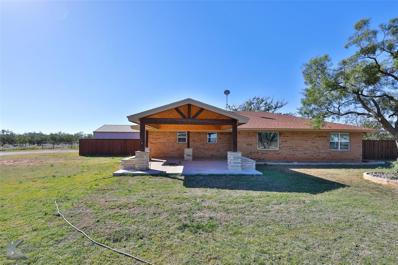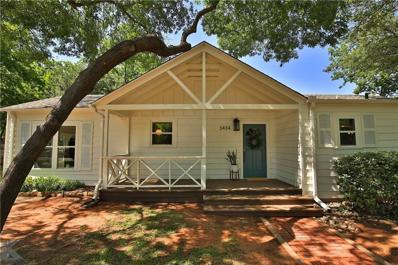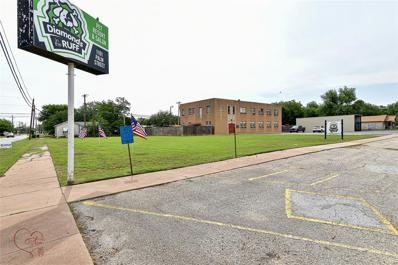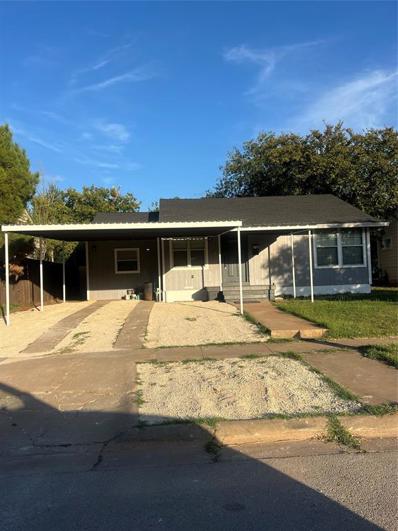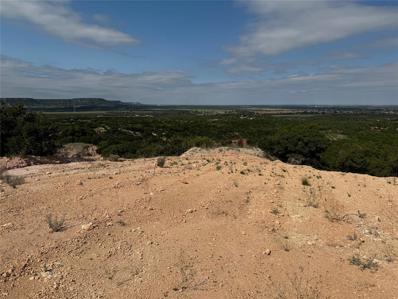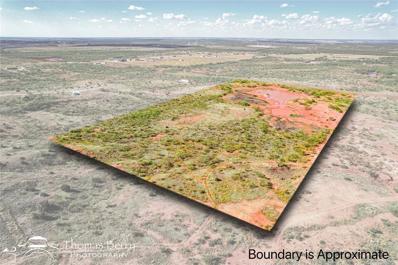Abilene TX Homes for Rent
- Type:
- Single Family
- Sq.Ft.:
- 2,119
- Status:
- Active
- Beds:
- 3
- Lot size:
- 0.4 Acres
- Year built:
- 1977
- Baths:
- 2.00
- MLS#:
- 20766405
- Subdivision:
- Richland Acres
ADDITIONAL INFORMATION
Welcome to 1634 Richland Dr, located in a well established neighborhood. This beautiful home features a spacious layout with 3 bedrooms and 2 bathrooms. As you enter, youâll walk into the spacious, open living area with plenty of room for entertaining. The kitchen has plenty of counterspace perfect for preparing meals for everyday life or holiday parties. Retreat to the large master bedroom, complete with an ensuite bathroom and walk in closets. Step outside to a covered patio and large backyard. The patio area is great for barbecues and fun, while the mature trees provide privacy and shade.Donât miss the opportunity to make this house your new home. Schedule a viewing today!
- Type:
- Land
- Sq.Ft.:
- n/a
- Status:
- Active
- Beds:
- n/a
- Lot size:
- 0.62 Acres
- Baths:
- MLS#:
- 20766652
- Subdivision:
- Buffalo Gap Rd
ADDITIONAL INFORMATION
A former home site; house has been removed. Evidence of a circle, gravel driveway and side driveway are all that remain. This property does not include the tin shack on the backside of the fence. Zoned AO COR which means Agricultural Open with a Corridor overlay. Documents available on MLS or from listing agent. Check with the City Planning and Zoning to confirm your business is approved for zoning and your new building can fit on this lot. Great spot on Buffalo Gap Road. Buyer to confirm schools, utilities, and lot measurements.
$1,300,000
5001 Buffalo Gap Road Abilene, TX 79606
- Type:
- Land
- Sq.Ft.:
- n/a
- Status:
- Active
- Beds:
- n/a
- Lot size:
- 1.85 Acres
- Baths:
- MLS#:
- 20766512
- Subdivision:
- Button Willow Pkwy
ADDITIONAL INFORMATION
1.85 Acres zoned Neighborhood Retail on Buffalo Gap Road with 20,000 VPD. The property has a 795 SF structure that is currently operating as a coffee shop, but is being sold for land value. A rezone to General Retail would allow a wider variety of uses. 208' of frontage with an existing curb cut, 387' of depth on the lot. Businesses within 0.5 miles of the site include: Walgreens, Starbucks, DK Convenience Store, Golden Chick, First Financial Bank, Hendrick Emergency Care Center. Businesses with 1 miles of the site include: McDonalds, Mall of Abilene, Market Street, Buffalo Wild Wings, Hilton Garden Inn, among others.
$198,000
3900 State Street Abilene, TX 79603
- Type:
- Single Family
- Sq.Ft.:
- 1,450
- Status:
- Active
- Beds:
- 3
- Lot size:
- 0.21 Acres
- Year built:
- 1956
- Baths:
- 2.00
- MLS#:
- 68831097
- Subdivision:
- Bel Air Add
ADDITIONAL INFORMATION
Newly renovated 3 bed 2 bath home near Abilene high. Kitchen has granite counter tops, brand new SS appliances and brand new garbage disposal with walk in pantry. 2 bedrooms with ample closets and master bedroom has his and her closets. Master bath was completely redone this year featuring walk in shower with tile floors. Hallway has built in drawers and storage for linens etc. House has new paint inside and out, new fans, new light switches, many new plugs, hot water heater, new electrical panel, new garage door opener, new blinds and many more updates. House has plenty of natural light and many can lights. Storage shed in back with concrete pad for new owner to use for storage or as a workshop. Screened in porch in backyard to enjoy their oversized back yard. Must see house perfect and move in ready. $6K CASH TO BUYER'S CLOSING COSTS
- Type:
- Townhouse
- Sq.Ft.:
- 2,077
- Status:
- Active
- Beds:
- 3
- Lot size:
- 0.08 Acres
- Year built:
- 1981
- Baths:
- 3.00
- MLS#:
- 20756029
- Subdivision:
- Fairways
ADDITIONAL INFORMATION
Welcome to this beautiful townhouse in the highly sought-after Fairway Oaks subdivision! This spacious 3-bedroom, 3-bathroom home offers the perfect blend of comfort and style, making it an ideal retreat for families and professionals alike. As you walk in, you're greeted by a charming foyer with Saltillo tile, that leads into a generous living room, complete with a cozy fireplaceâperfect for gatherings or quiet evenings at home. The main floor also features a thoughtfully designed bedroom and a full bath, providing convenience and flexibility. Upstairs, the primary suite is a true sanctuary, boasting its own fireplace and a delightful reading-sitting area, ideal for unwinding after a long day. An additional bedroom and full bath on this level ensure ample space for family or guests. Throughout the home, enjoy the elegance of plantation shutters, adding a touch of sophistication while allowing natural light to fill the space. Step outside to your backyard courtyard, an inviting spot for outdoor dining, gardening, or simply enjoying the fresh air. Donât miss the expansive bonus room above the two-car garage, ready for you to transform into your own media, workout, or game room. This versatile space adds even more potential to this already impressive home! Also enjoy your very own Golf cart garage.
$349,900
4909 Prominent Way Abilene, TX 79606
- Type:
- Single Family
- Sq.Ft.:
- 1,908
- Status:
- Active
- Beds:
- 3
- Lot size:
- 0.25 Acres
- Year built:
- 2006
- Baths:
- 2.00
- MLS#:
- 20766121
- Subdivision:
- Indian Trails Add
ADDITIONAL INFORMATION
Donât miss this rare chance to join the sought-after Wylie Legacies neighborhood! The charming stone and brick exterior, complete with arch details and a cozy porch, welcomes you home. Inside, youâll find a spacious, open living area featuring a wood-burning fireplace and beautiful wood floors. The oversized room is perfect for formal dining or setting up a home office. The kitchen shines with granite countertops and glass tile backsplash, combining style and functionality. The bright master suite includes a private bathroom with a relaxing tub or walk-in shower. Enjoy making memories on the back patio, which offers both shaded and sunny spots. Cook out and take in the serene, landscaped, and private backyard!
$399,900
849 Elmwood Drive Abilene, TX 79605
- Type:
- Single Family
- Sq.Ft.:
- 3,129
- Status:
- Active
- Beds:
- 5
- Lot size:
- 0.26 Acres
- Year built:
- 1953
- Baths:
- 3.00
- MLS#:
- 20765521
- Subdivision:
- Fair Park Ext
ADDITIONAL INFORMATION
Discover this spacious 5-bedroom, 3-bath home nestled in a mature and highly desired Abilene neighborhood. Step inside to an updated kitchen, seamlessly blending with the open concept layout, ideal for both casual and formal gatherings. The additional kitchen and air-conditioned sunroom provide versatile spaces for relaxation or entertainment. Guests or extended family will appreciate the additional room with private bathroom, offering a perfect suite for privacy and comfort. Outside, a circle drive welcomes you, while the covered carport in the rear ensures ample space for gatherings. Security and privacy are enhanced by the added gate. Experience refined living in a prime location. Schedule a private showing and explore the unique features this exceptional property offers.
- Type:
- Single Family
- Sq.Ft.:
- 1,084
- Status:
- Active
- Beds:
- 3
- Lot size:
- 0.17 Acres
- Year built:
- 1950
- Baths:
- 1.00
- MLS#:
- 20765657
- Subdivision:
- Campus Add
ADDITIONAL INFORMATION
Welcome to your new home! This 3 bedroom, 1 bathroom house has been fully remodeled with all the love! Featuring new floors, fixtures, HVAC, paint, windows, plumbing, electrical, gas lines a big back yard and much more! Water heater and HVAC have a warranty... Located close to McMurry university; this one is sure to draw you in with all its contemporary charm and peaceful location. Schedule your showing today and move into your new home just in time fore the Holidays! Seller is getting a brand new roof installed!
- Type:
- Single Family
- Sq.Ft.:
- 1,618
- Status:
- Active
- Beds:
- 3
- Lot size:
- 0.16 Acres
- Year built:
- 2012
- Baths:
- 2.00
- MLS#:
- 20765607
- Subdivision:
- Dakota Spgs
ADDITIONAL INFORMATION
Welcome to this charming 3-bedroom, 2-bathroom home located in one of the most desirable subdivisions. This property offers a perfect blend of modern design and cozy comfort. The open floor plan seamlessly connects the living room, dining area, and kitchen, creating an inviting space for family gatherings and entertaining. The living room features a beautiful fireplace, ideal for cozy evenings. The kitchen is well-appointed with ample counter space and cabinetry, perfect for home chefs. Each bedroom offers plenty of space and natural light, with the master suite featuring an ensuite bathroom for added privacy. Step outside to a large backyard, perfect for outdoor activities, gardening, or simply enjoying the fresh air. This home is situated in a peaceful, family-friendly community with easy access to local amenities, schools, and parks, making it a fantastic place to call home!
$175,000
4934 Hialeah Drive Abilene, TX 79606
- Type:
- Single Family
- Sq.Ft.:
- 1,456
- Status:
- Active
- Beds:
- 2
- Lot size:
- 0.19 Acres
- Year built:
- 1977
- Baths:
- 1.00
- MLS#:
- 20723185
- Subdivision:
- Button Willow Pkwy
ADDITIONAL INFORMATION
This charming two-bedroom, one bathroom home offers plenty of potential and space. Originally a three bedroom home, it has been thoughtfully converted to create a spacious primary bedroom. The living area features a brick fireplace, perfect for cozy evenings, while the large, fenced backyard offers ample space for outdoor activities or relaxation. Additional features include a two-car garage and a quaint, cozy kitchen. With room for personalization, this home is a fantastic opportunity for someone looking to make it their own.
- Type:
- Single Family
- Sq.Ft.:
- 1,740
- Status:
- Active
- Beds:
- 4
- Lot size:
- 0.25 Acres
- Baths:
- 2.00
- MLS#:
- 20765499
- Subdivision:
- Carriage Hills
ADDITIONAL INFORMATION
New construction 4 bed 2 bath home on corner lot. Buy now and pick finishes. Oversized corner lot on cul-de-sac. Quartz countertops in eat-in kitchen with open concept. Beautiful vaulted ceiling in living area. Primary bathroom has separate garden tub and shower, dual sinks, linen cabinets, and walk-in closet. Anticipated finish date by Christmas.
$195,000
3818 Kellye Court Abilene, TX 79606
- Type:
- Single Family
- Sq.Ft.:
- 1,117
- Status:
- Active
- Beds:
- 3
- Lot size:
- 0.18 Acres
- Year built:
- 1983
- Baths:
- 2.00
- MLS#:
- 20764491
- Subdivision:
- Mesquite Forest Estates
ADDITIONAL INFORMATION
Discover this charming 3-bedroom, 2-bathroom home located just minutes from schools, shopping and restaurants. Featuring durable and stylish laminate flooring throughout the common areas, this home offers both comfort and sophistication. The spacious living area welcomes you with vaulted ceilings and a cozy wood-burning fireplace, perfect for relaxing or entertaining. The galley kitchen is designed for functionality, while the primary bedroom includes a built-in wardrobe for easy storage. Step outside to a large covered patio ideal for outdoor dining and relaxation, overlooking an expansive backyard on a cul de sac. With ample room for outdoor fun, this property blends comfort and convenience, making it the perfect home for anyone. New HVAC, carpet, roof, garbage disposal, toilets. Newly planted St. Augustine sod in the front yard.
- Type:
- Single Family
- Sq.Ft.:
- 980
- Status:
- Active
- Beds:
- 2
- Lot size:
- 0.22 Acres
- Year built:
- 1948
- Baths:
- 1.00
- MLS#:
- 20765082
- Subdivision:
- Mac Bowyer Replat
ADDITIONAL INFORMATION
Two bedroom one bath with central heat and cooling. Kitchen has gas range, dishwasher refrigerator and micro waive. wood laminate floor, living room has carpet and ceiling fan, front bedroom has carpet and ceiling fan, back bedroom has carpet and ceiling fan, bath is handicap with walk-in-shower and wood laminate floor, single car garage, opener and remote and the water heater is located in garage also a carport in front of the garage. The home has a metal roof and the back yard has a chain link fence also a storage building in the back yard.
$600,000
445 Highway 83-84 Abilene, TX 79602
- Type:
- Single Family
- Sq.Ft.:
- 3,486
- Status:
- Active
- Beds:
- 4
- Lot size:
- 5 Acres
- Year built:
- 1982
- Baths:
- 3.00
- MLS#:
- 20760322
- Subdivision:
- Na
ADDITIONAL INFORMATION
This 3,486 sq ft home is a blank canvas bursting with potential, perfect for those eager to create something truly special. With 4 generously sized bedrooms and 3 bathrooms, it offers plenty of space for comfortable living. The home features two inviting living areasâenjoy a cozy evening by the main-level fireplace or relax around the warmth of the upstairs wood stove. Step out onto the balcony to soak in serene views and imagine endless possibilities. Nestled on 5 acres with prime highway frontage, the property boasts stunning vistas, goat pens, and a large tankâideal for a hobby farm, country living, or a unique commercial venture. Sold AS-IS, this property is a fantastic opportunity to bring your creative vision to life. Donât miss the chance to transform this space into your dream retreat!
$297,900
244 Morning Mist Abilene, TX 79602
- Type:
- Single Family
- Sq.Ft.:
- 1,650
- Status:
- Active
- Beds:
- 4
- Lot size:
- 0.18 Acres
- Baths:
- 2.00
- MLS#:
- 20763626
- Subdivision:
- Carriage Hills Add
ADDITIONAL INFORMATION
Owner-Agent, beautiful corner lot home with 9-10 ceiling throughout the living, dining and kitchen, Natural light flows through the windows reflecting off the wood like tiles which run throughout the home. An electric fireplace is located in the living room. The kitchen features custom soft close cabinets and island. Primary suite has separate shower with garden tub, double sinks, and walk-in closets. Close to Wylie East schools. Includes sod sprinklers, plant bed, fence and struc-sure 2-10 warranty. Estimated completion the middle of march.
$259,900
833 N 14th Street Abilene, TX 79601
- Type:
- Other
- Sq.Ft.:
- 1,716
- Status:
- Active
- Beds:
- 6
- Lot size:
- 0.23 Acres
- Year built:
- 1955
- Baths:
- 4.00
- MLS#:
- 20759407
- Subdivision:
- Abilene Heights
ADDITIONAL INFORMATION
OWNER AGENT; TWO HOMES for sale. The main house is 1700+SF and is the most awkward floor plan you've ever seen. 5 total bedrooms. 2 full baths, 1 half bath. New vinyl flooring just added to dining and kitchen. New granite counters just added to kitchen in October 2024. Hall bath was a complete gut only one year ago. Central HVAC; outdoor unit 4 years old; furnace in attic is not new. Rented in the past for $1995 per month. Rented as long term AirBNB for $3200 per month. Rented nightly as AirBNB for $175 per night. All appliances and furnishings can remain with full offer. Guest house is 1 bed, 1 bath, full kitchen. Heating and air in guest house is dual control window units. Full time renter in place for $1600 per mo. through Nov. $75 per night is typical rent. Newer fence separates the 2 homes; driveway belongs to the guest house. Gravel parking for main house. 2 king beds, 1 queen, 2 full beds, 2 fridges, 2 ranges, 2 stackable washer dryer sets, furniture, 3 tvs, all linens, kitchen items and some of the cutest decor on the planet will all convey. I can't take care of this big property by myself anymore, that's why I'm selling! Buyer to verify measurements. No flood insurance required. Buyer to verify all measurements. Past invoice uploaded for foundation work done in 2020.
$150,000
1015 Wolfe Road Abilene, TX 79602
- Type:
- Single Family
- Sq.Ft.:
- 1,653
- Status:
- Active
- Beds:
- 3
- Lot size:
- 1 Acres
- Year built:
- 1975
- Baths:
- 2.00
- MLS#:
- 20762023
- Subdivision:
- Potosi
ADDITIONAL INFORMATION
You have found a 3 bedroom 2 bath ranch style home on approximately 1 acre of land. A large bonus room was added to the back of the house. This can be a second living area or might be divided into a couple of offices or bedrooms. The hallway bathroom has an accessible tub with a sealable door. This jewel is located in the Potosi community. There is a feel of living in the country because of the large lot size. Just a short drive to all of the city conveniences of Abilene. There is room to build an accessory building or other improvements. There are some opportunities for repairs. Priced to sell. Come take a look at it for yourself.
- Type:
- Single Family
- Sq.Ft.:
- 880
- Status:
- Active
- Beds:
- 2
- Lot size:
- 0.16 Acres
- Year built:
- 1958
- Baths:
- 1.00
- MLS#:
- 20764527
- Subdivision:
- W Lon Steffens Of Bellevue
ADDITIONAL INFORMATION
2-bedroom, 1-bath home in the heart of town, offering 880 square feet of quaint living space. This property features a spacious, fully fenced lot, perfect for outdoor activities and privacy.The convenience of nearby amenities while relishing the comfort of home. Ideal for first-time buyers or investors. Donât miss this opportunity. Completely blank canvas. fixer upper, needs repairs, investor special, sold as-is,
$335,000
490 Elmdale Road Abilene, TX 79602
- Type:
- Single Family
- Sq.Ft.:
- 1,560
- Status:
- Active
- Beds:
- 3
- Lot size:
- 3.58 Acres
- Year built:
- 1981
- Baths:
- 2.00
- MLS#:
- 20764546
- Subdivision:
- Elmdale
ADDITIONAL INFORMATION
Here it is! 3 bedroom, 2 living area, 2 bath home with detached garage and carport parking. This great home is sitting on 3.5 acres in the Eula ISD area, just off FM 18 as you drive from Abilene to Clyde. The easement gets you straight back to the fully fenced property. A great covered front porch welcomes your guests before they even hit the front door! NO CARPET in this home. The flooring is all wood look tile! A great master suite offers 2 vanities and a walk in shower. High end tile and a sliding barn door makes this master fun and functional. The sunroom gives more living space at the back of the home. Newer windows throughout and fabulous granite counters throughout make this country home very chic!
$299,900
3434 Ward Drive Abilene, TX 79605
- Type:
- Single Family
- Sq.Ft.:
- 2,074
- Status:
- Active
- Beds:
- 3
- Lot size:
- 0.34 Acres
- Year built:
- 1946
- Baths:
- 2.00
- MLS#:
- 20681216
- Subdivision:
- Don Davis Of Fair Park Acres
ADDITIONAL INFORMATION
Discover the charm of this impeccable Elmwood home! This 3-bedroom, 2-bathroom gem features an open concept design, nestled on a spacious, tree-lined lot. Enjoy serene views from the sunroom overlooking a park-like backyard, perfect for relaxation. The expansive dining and living area, adorned with modern finishes, is ideal for entertaining. The kitchen dazzles with quartz countertops, custom cabinets, herringbone porcelain tile floors, and stainless steel appliances, plus it's plumbed for gas. A large workshop with electricity is attached to the detached garage. This home is a must-see. Schedule your visit today!
$1,290,000
1101 Palm Street Abilene, TX 79602
- Type:
- Other
- Sq.Ft.:
- 7,056
- Status:
- Active
- Beds:
- n/a
- Lot size:
- 0.77 Acres
- Year built:
- 1930
- Baths:
- MLS#:
- 20761020
- Subdivision:
- Sayles & Hughes Of Bellevue
ADDITIONAL INFORMATION
Pet boarding facility with a separate apartment area and plenty of potential growth! Two story, 7,000 SF facility is designed to provide the utmost comfort, care, and security for up to 60 dogs and 15 cats with room to expand. Complete with receptionist desk, retail space, dog tag system, and everything needed to intake guests. Dog grooming area is fully equipped with tables, clipper vacuum systems, shampoos, and tubs. Business is great, there is currently a wait list for pet grooming. The facility boasts 4 kennel areas set up with secured dog kennels of all different sizes. The cattery upstairs contains custom cat quarters and a cat tree to help the feline guests feel right at home. The building host lots of storage areas and shelving throughout the facility, as well as extra rooms making it great for expanding. The separate upstairs apartment area is complete with 2 bedrooms, a living room, washer and dryer, and a full bathroom. Downstairs the kitchen hosts 2 full size refrigerators, a stainless steel worktable, washer and dryer and cleaning supply storage. Outside the property is fully fenced with 3 play yards with large porch coverings, metal awnings, and a gazebo to provide plenty of shade. The property includes a parking area for customers, a large metal covered carport, a 50X20 workshop with 50 amp power, and a large area perfect for expansion. Additionally, a successful pet taxi service with a 2012 VPG MV1 Vehicle to service pet transportation is apart of business. Successful business over 20 years. Property and business for sale.
$145,000
1441 Park Avenue Abilene, TX 79603
- Type:
- Single Family
- Sq.Ft.:
- 1,100
- Status:
- Active
- Beds:
- 3
- Lot size:
- 0.16 Acres
- Year built:
- 1950
- Baths:
- 1.00
- MLS#:
- 20764466
- Subdivision:
- Arthel Henson
ADDITIONAL INFORMATION
This charming, fully renovated 3-bedroom, 1-bath home is ready for you! Featuring a brand-new roof, durable vinyl plank flooring throughout, sleek stainless steel appliances, and modern light fixtures, every detail has been thoughtfully updated. Freshly painted inside and out, the home also includes a new HVAC system, as well as updated plumbing and electrical systems, ensuring comfort and peace of mind. This adorable property is move-in readyâschedule a viewing today!
- Type:
- Land
- Sq.Ft.:
- n/a
- Status:
- Active
- Beds:
- n/a
- Lot size:
- 3.13 Acres
- Baths:
- MLS#:
- 20762278
- Subdivision:
- Red Stone Creek Sub
ADDITIONAL INFORMATION
BEAUTFUL VIEW HOME SITES! 3+ Acres in Jim Ned ISD
- Type:
- Land
- Sq.Ft.:
- n/a
- Status:
- Active
- Beds:
- n/a
- Lot size:
- 8.16 Acres
- Baths:
- MLS#:
- 20762285
- Subdivision:
- Red Stone Creek Sub
ADDITIONAL INFORMATION
BEAUTFUL VIEW HOME SITES! 8+ Acres in Jim Ned ISD
$230,450
5992 Spink Road Abilene, TX 79601
- Type:
- Land
- Sq.Ft.:
- n/a
- Status:
- Active
- Beds:
- n/a
- Lot size:
- 20.95 Acres
- Baths:
- MLS#:
- 20760603
- Subdivision:
- See Special Provision
ADDITIONAL INFORMATION
This property is near the new coming soon facility of the AI Data Center and just minutes to Dyess. The price is just REDUCED and ready for new construction. There is 2 tracts available. TAYLOR CAD 1061731 & 1084696. This is 20.95 with a larger tank with bass, catfish and other kinds of fish. Buy one or both. The property 20.95 is fenced except on one side. The front 12 acres also has some fencing. Peaceful, beautiful land for country living to build a home or have ranch animals. The Land has Water and electricity on front 12 acres. There is fiber optics available for both. Utility hook ups on property, the poles just need to be put up. This property is minutes to the city of Abilene and Dyess AFB. Surveys are available.

The data relating to real estate for sale on this web site comes in part from the Broker Reciprocity Program of the NTREIS Multiple Listing Service. Real estate listings held by brokerage firms other than this broker are marked with the Broker Reciprocity logo and detailed information about them includes the name of the listing brokers. ©2024 North Texas Real Estate Information Systems
| Copyright © 2024, Houston Realtors Information Service, Inc. All information provided is deemed reliable but is not guaranteed and should be independently verified. IDX information is provided exclusively for consumers' personal, non-commercial use, that it may not be used for any purpose other than to identify prospective properties consumers may be interested in purchasing. |
Abilene Real Estate
The median home value in Abilene, TX is $173,400. This is lower than the county median home value of $181,800. The national median home value is $338,100. The average price of homes sold in Abilene, TX is $173,400. Approximately 48.2% of Abilene homes are owned, compared to 40.16% rented, while 11.64% are vacant. Abilene real estate listings include condos, townhomes, and single family homes for sale. Commercial properties are also available. If you see a property you’re interested in, contact a Abilene real estate agent to arrange a tour today!
Abilene, Texas has a population of 125,474. Abilene is less family-centric than the surrounding county with 31.07% of the households containing married families with children. The county average for households married with children is 32.4%.
The median household income in Abilene, Texas is $54,493. The median household income for the surrounding county is $57,811 compared to the national median of $69,021. The median age of people living in Abilene is 32.1 years.
Abilene Weather
The average high temperature in July is 94.6 degrees, with an average low temperature in January of 31.5 degrees. The average rainfall is approximately 25.9 inches per year, with 3.4 inches of snow per year.
