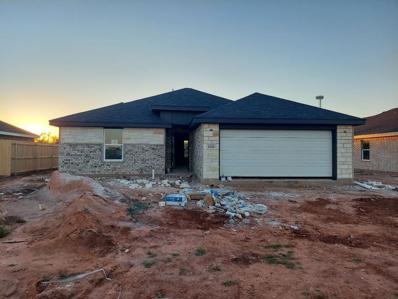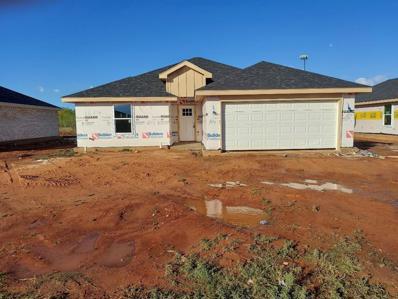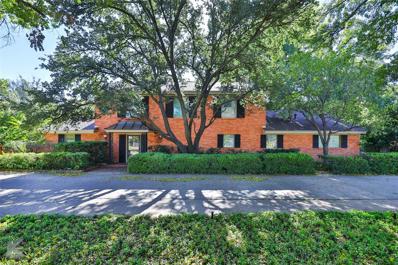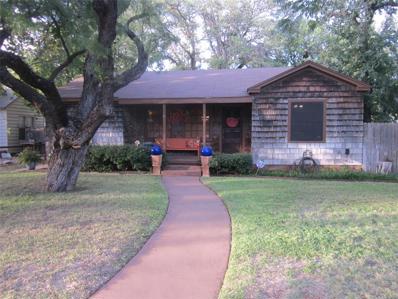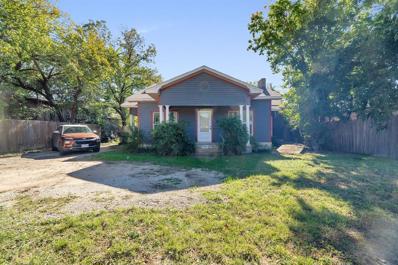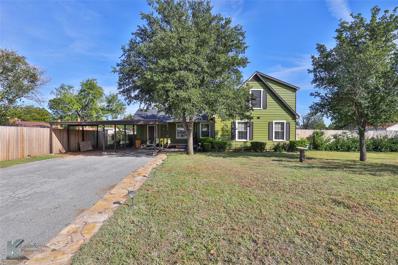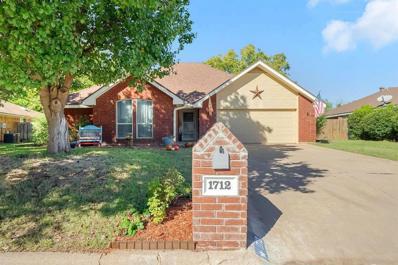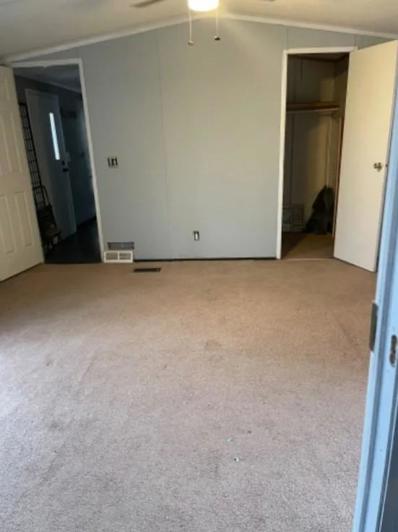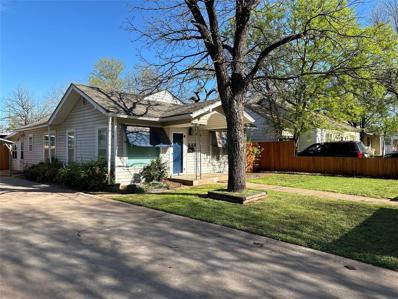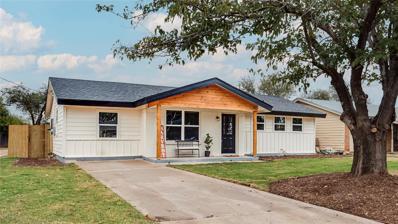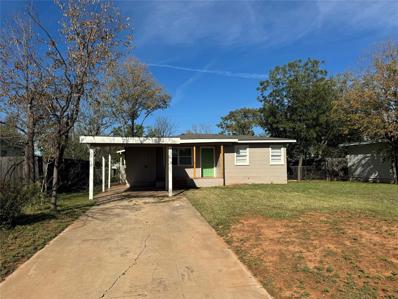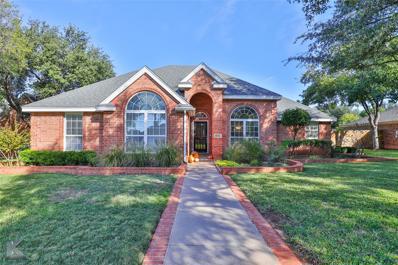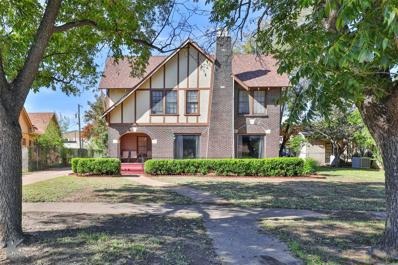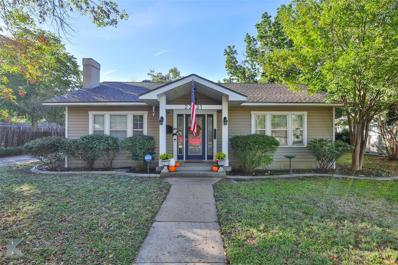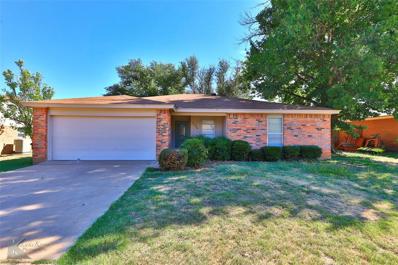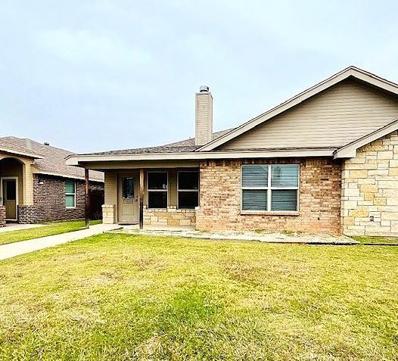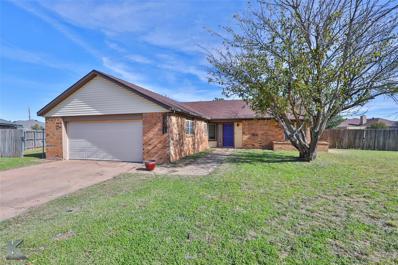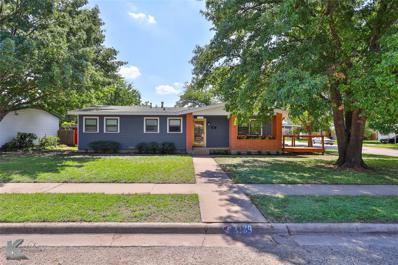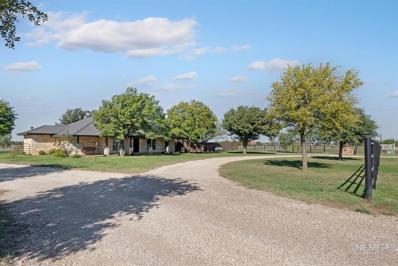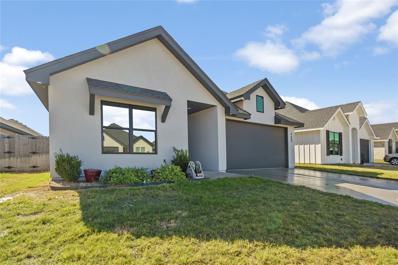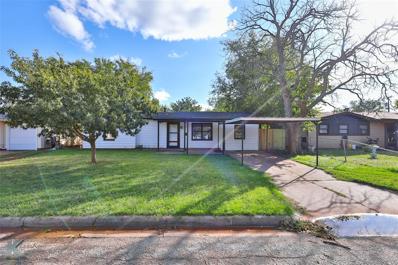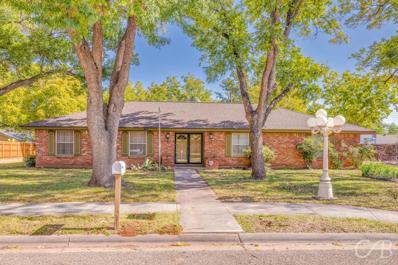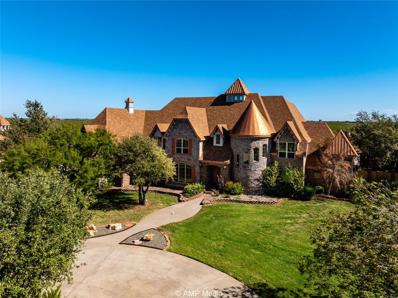Abilene TX Homes for Rent
- Type:
- Single Family
- Sq.Ft.:
- 1,350
- Status:
- Active
- Beds:
- 3
- Lot size:
- 0.16 Acres
- Year built:
- 2024
- Baths:
- 2.00
- MLS#:
- 20773785
- Subdivision:
- Cimarron Meadows
ADDITIONAL INFORMATION
Discover your perfect home in this charming 3-bedroom, 2-bathroom property with a brick and stone exterior. Offering 1,350 sq. ft. of thoughtfully designed living space, this home is filled with natural light, thanks to an abundance of windows. Inside, you'll find luxury vinyl flooring throughout and granite countertops in the kitchen, complete with stainless steel appliances: microwave, electric range, and dishwasher. Relax or entertain on the oversized back porch, perfect for enjoying the outdoors. Don't miss this inviting, well-appointed home!
- Type:
- Single Family
- Sq.Ft.:
- 1,350
- Status:
- Active
- Beds:
- 3
- Lot size:
- 0.26 Acres
- Baths:
- 2.00
- MLS#:
- 20773994
- Subdivision:
- Cimarron Meadows
ADDITIONAL INFORMATION
Discover your perfect home in this charming 3-bedroom, 2-bathroom property with a brick and stone exterior. Offering 1,350 sq. ft. of thoughtfully designed living space, this home is filled with natural light, thanks to an abundance of windows. Inside, you'll find luxury vinyl flooring throughout and granite countertops in the kitchen, complete with stainless steel appliances: microwave, electric range, and dishwasher. Relax or entertain on the oversized back porch, perfect for enjoying the outdoors. Don't miss this inviting, well-appointed home!
$329,500
Tbd Spinks Abilene, TX 79603
- Type:
- Land
- Sq.Ft.:
- n/a
- Status:
- Active
- Beds:
- n/a
- Lot size:
- 32.95 Acres
- Baths:
- MLS#:
- 20777942
- Subdivision:
- Hayter, Fuller, Shirley
ADDITIONAL INFORMATION
This property is near the new coming soon facility of the AI Data Center and just minutes to Dyess. The price is just REDUCED and ready for new construction. This is 2 tracts together TAYLOR CAD 1061731 & 1084696. One is 12 acres and has a small water tank and SEPTIC and the other is 20.95 with a larger tank with bass, catfish and other kinds of fish. Buy one or both. The property 20.95 is fenced except on one side. The front 12 acres also has some fencing. Peaceful, beautiful land for country living to build a home or have ranch animals. The Land has Water and electricity on front 12 acres. There is fiber optics available for both. Utility hook ups on property, the poles just need to be put up. This property is minutes to the city of Abilene and Dyess AFB. Surveys are available.
- Type:
- Single Family
- Sq.Ft.:
- 3,999
- Status:
- Active
- Beds:
- 5
- Lot size:
- 0.54 Acres
- Year built:
- 1956
- Baths:
- 5.00
- MLS#:
- 20778199
- Subdivision:
- Tanglewood
ADDITIONAL INFORMATION
This spacious 5 bedroom, 4.5 bath home is located in the highly sought after Tanglewood neighborhood, just across from the community park, playground, and pool. Set on over half an acre, this property provides a generous lot with a large, private backyard featuring mature trees. With 4,000 square feet of living space, the home features two large living rooms that overlook the backyard creating a serene inviting atmosphere. Bring your vision and make this home your own in a prime location. This is an estate. It is priced below the appraised value of $657K for an as is sale.
$265,000
3310 Ward Drive Abilene, TX 79605
- Type:
- Single Family
- Sq.Ft.:
- 1,954
- Status:
- Active
- Beds:
- 4
- Lot size:
- 0.19 Acres
- Year built:
- 1949
- Baths:
- 2.00
- MLS#:
- 20777697
- Subdivision:
- Pool & Epley
ADDITIONAL INFORMATION
Charming!! Warm hardwood floors, tile den with wood burning fireplace & high beamed ceiling opens to relaxing brick courtyard with fountain. Side yard with wooden deck. #1 Bedroom can open through French doors and step down to another bedroom or den. Library. Carport parking off alley. 500 sf shop with electric. Please verify room sizes and schools.
$190,000
2825 S 11th Street Abilene, TX 79605
- Type:
- Single Family
- Sq.Ft.:
- 1,508
- Status:
- Active
- Beds:
- 4
- Lot size:
- 0.2 Acres
- Year built:
- 1924
- Baths:
- 2.00
- MLS#:
- 20778288
- Subdivision:
- Sayles & Hughes N 2 Blk 11 Ba
ADDITIONAL INFORMATION
Nestled in the heart of Abilene, this charming 4-bed, 2-bath home combines classic southern charm with modern updates. Recently upgraded with new siding and energy-efficient solar panels, this home is as practical as it is beautiful. Inside, youâll find stunning wood floors and charming built-ins surrounding a cozy fireplace. The eat-in kitchen features glass-front cabinets, adding a touch of elegance. Each bedroom is spacious and inviting, perfect for family or guests. Outside, the large backyard offers ample room for activities and is shaded by mature trees, creating a peaceful retreat. This home truly has it allâstyle, sustainability, and a prime location in the heart of Abilene!
- Type:
- Single Family
- Sq.Ft.:
- 2,275
- Status:
- Active
- Beds:
- 4
- Lot size:
- 0.47 Acres
- Year built:
- 1949
- Baths:
- 2.00
- MLS#:
- 20778239
- Subdivision:
- Anderson Add
ADDITIONAL INFORMATION
Beautiful, Charming and Meticulous 2 Story Home Sitting on Almost Half Acre Lot in Highly Sought Out Neighborhood of Sayles Blvd and Highland Area. Features 4 Bedrooms, 2 Full Baths, Gas Fireplace, Gorgeous Wood Flooring, Recessed Lighting, New Paint, Updated Light Fixtures, and Window Coverings. Lots of Closet and Storage Space. Kitchen Offers Good Space, Gas Cooking Range, Separate Dining and Large Size Utility Room. Built On Carport, Beautiful Large Landscaped Backyard Perfect for Entertaining, Covered Patio with Additional Sitting Areas, Fruit Trees, Shade Trees, Storage Building. Workshop and Much More! New Roof in 2022, Great Location, Near McMurray College and Other Schools, Dining, Shopping! Priced Right and VERY Motivated Sellers! Home Also Comes with One Year Limited Home Warranty!
- Type:
- Single Family
- Sq.Ft.:
- 2,034
- Status:
- Active
- Beds:
- 3
- Lot size:
- 0.18 Acres
- Year built:
- 1991
- Baths:
- 2.00
- MLS#:
- 20777378
- Subdivision:
- Bent Tree
ADDITIONAL INFORMATION
Welcome to your new home, featuring great curb appeal and a vibrant Bradford pear tree at the front! Located in a secluded neighborhood with easy access to all parts of town, this is a one-owner, well-maintained home with a surprise upstairs bonus room. The 14x22 SF room can be used as a game room, an exercise room, an office, a fourth bedroom, or all of these things simultaneously. The pool table is included with the house. In addition, a walk-in attic gives easy access to a huge storage area. Downstairs, youâll find a spacious living room with hand-scraped hardwood floors highlighted by an impressive brick wood-burning fireplace. The open floor plan makes it easy to prepare meals (or clean up afterward) while visiting with friends and family in the dining and living rooms. Updates include thermopane windows, storm doors, heat & air units, an electric range with a convection stove-top, and more! The primary suite features a vaulted ceiling and en suite bathroom. This bathroom was updated two years ago with a new shower, bathtub, and double-sink countertop. Two walk-in closets offer plenty of room for clothes. Two spare bedrooms each have the same beautiful wood floors as the rest of the home, and the hall bathroom also features a new countertop. Conveniently located in the middle of the home is the laundry room complete with storage & a drip-dry rack. Throughout the house are natural honey-oak cabinets. A plum tree in the spacious backyard blooms beautifully in the spring and provides thousands of plums. Landscaping also includes Texas trumpet vines along the fence, holly and rose bushes, and two big pecan trees. Behind the stained, wooden privacy fence is a forest of mesquite trees making this an extra special lot. A freshly painted storage shed and dog pen complete the yard. This lovely 2034 sqft home is located in Bent Tree Subdivision off of Oldham Lane.
$100,000
15 Lakewood Drive Abilene, TX 79601
- Type:
- Single Family
- Sq.Ft.:
- 1,056
- Status:
- Active
- Beds:
- 2
- Lot size:
- 0.15 Acres
- Year built:
- 1997
- Baths:
- 2.00
- MLS#:
- 20777843
- Subdivision:
- Sunlake Village Add
ADDITIONAL INFORMATION
Excellent Mobile home located in the Outskirts of Abilene!! This home features 2 bedrooms, 2 baths with open floor plan and fenced in yard! Owner is also selling the property next door (14 Lakewood dr) and is open to making a great deal for both properties purchased together! Great investment property opportunity! Call your agent today for a tour!
- Type:
- Single Family
- Sq.Ft.:
- 1,020
- Status:
- Active
- Beds:
- 2
- Lot size:
- 0.29 Acres
- Year built:
- 1926
- Baths:
- 1.00
- MLS#:
- 20777195
- Subdivision:
- Fair Park Acres
ADDITIONAL INFORMATION
Cute cottage home in the heart of Abilene! 2 bedroom, 2 living, 1 office (or 3rd bedroom), 1 bath home with great updates inside and out. 2nd living area is the sunroom at the back of the home. Hardwood floors, granite covered kitchen and an outdoor space that welcomes entertaining and offers great parking. Photos show vacant, BUT the house is occupied and requires an appointment. Above ground pool and hot tub are negotiable. NEW FENCE, stained and complete, around the whole property. Austin, Mann and Abilene High Schools. Buyer to verify measurements, schools, and flood, etc.
- Type:
- Single Family
- Sq.Ft.:
- 1,332
- Status:
- Active
- Beds:
- 4
- Lot size:
- 0.15 Acres
- Year built:
- 1959
- Baths:
- 2.00
- MLS#:
- 20771905
- Subdivision:
- West Freeway Addn, Park Plaza
ADDITIONAL INFORMATION
A Modern Masterpiece in Abilene Discover this beautifully remodeled 4-bedroom, 2-bathroom home, offering a perfect blend of comfort and style. Step inside to an open floor plan featuring elegant hardwood floors and a thoughtfully designed split layout, providing privacy and functionality for everyone. The heart of the home is the stunning kitchen, complete with a spacious island and a charming barn-door pantryâideal for culinary adventures and entertaining. Recently upgraded with a new roof and HVAC system, this property ensures peace of mind and energy efficiency. Outdoors, enjoy the inviting front porch or retreat to the privacy-fenced backyard, perfect for relaxation and outdoor gatherings. ASK ABOUT THE APPLIANCE PACKAGE!!! With its modern upgrades and meticulously crafted interior, this home is a true gem in Abilene. Donât miss the opportunity to make it yours.
- Type:
- Single Family
- Sq.Ft.:
- 828
- Status:
- Active
- Beds:
- 2
- Lot size:
- 0.17 Acres
- Year built:
- 1952
- Baths:
- 1.00
- MLS#:
- 20775503
- Subdivision:
- Elmwood West
ADDITIONAL INFORMATION
Completely renovated 2 bedroom, 1 bathroom house. Far more than just cosmetics, new electric panel, full HVAC system replacement including ductwork, new water heater, new roof, fresh paint inside and out, refinished hardwood floors, new granite countertops, new toilet, new sinks, new faucets, water and drain lines updated, as well. With all of the updates, it would be a great candidate for anyone looking for low maintenance living in an older house at a great price point.
- Type:
- Office
- Sq.Ft.:
- 4,131
- Status:
- Active
- Beds:
- n/a
- Lot size:
- 0.29 Acres
- Year built:
- 1981
- Baths:
- MLS#:
- 20776844
- Subdivision:
- Brookhollow
ADDITIONAL INFORMATION
Owner agent. Prime location with highway frontage, currently set up for office space featuring 17 total private offices, reception area, kitchen, storage, and 2 bathrooms. This would also make an excellent retail location and could be built out to fit your needs! Plenty of space for large showroom area with storage or shop space if needed! New TPO roof in the last year, parking lot resealed last month, HVAC less than 5 years old, new gas line in 2023. Also for lease, $4,750 per month NNN
- Type:
- Single Family
- Sq.Ft.:
- 2,164
- Status:
- Active
- Beds:
- 4
- Lot size:
- 0.23 Acres
- Year built:
- 1999
- Baths:
- 3.00
- MLS#:
- 20772789
- Subdivision:
- Champions Add
ADDITIONAL INFORMATION
Lovely 4 bedroom, 2.5 bathroom brick home with great curb appeal in the desirable neighborhood of Champions Subdivision. Living room boasts a cozy brick fireplace and is open to the formal dining area. The kitchen showcases gorgeous cabinetry, natural lighting come in from the two corner windows, stainless steel appliances, a panty, a breakfast bar, and is open to the informal dining area. The spacious primary owners' room has a trey ceiling, great ensuite featuring dual sinks set in an L shape vanity, separate shower and garden tub. Each guest bedroom has plenty of space. The guest bathroom has dual sinks set in a large vanity. The laundry room has built-in cabinets and desk. Out back is a large covered patio, a storage shed, the perfect amount of yard space and mature plants.
- Type:
- Single Family
- Sq.Ft.:
- 3,164
- Status:
- Active
- Beds:
- 5
- Lot size:
- 0.23 Acres
- Year built:
- 1939
- Baths:
- 3.00
- MLS#:
- 20776243
- Subdivision:
- 10000
ADDITIONAL INFORMATION
**Stunning Historic Landmark Home with Modern Comforts and Income Potential** This registered Abilene Historic Landmark combines timeless Victorian charm with modern amenities, making it a true standout in one of the city's most desirable neighborhoods. Nestled on a beautifully tree-lined street with a grassy median, the home's striking curb appeal, highlighted by a spacious front porch, invites you to experience all it has to offer. Inside, this 5-bedroom, 2.5-bathroom home exudes character at every turn, featuring rounded doorways, built-in cabinetry, shelves, and gleaming hardwood floors throughout. The large formal dining room is perfect for hosting gatherings, while the eat-in kitchen offers a cozy spot for everyday meals. The kitchen boasts granite countertops, stainless steel appliances, and plenty of storage. The home's generously sized living spaces offer flexibility to suit your unique lifestyle, with a master bedroom that is both large and comfortable. The bathrooms maintain classic charm, preserving the home's historical elegance. The unfinished basement provides an excellent opportunity for additional storage or customization to fit your needs. Outside, a two-car garage provides convenient parking and extra storage, while above it, a fully finished 1-bedroom, 1-bathroom apartment with a private entrance offers ideal space for guests, extended family, or potential rental income. Additional amenities include a brand new 12x14 storage building in the backyard, adding even more functionality to the property. Perfect for families, investors, or anyone seeking a distinctive home with a rich history and modern conveniences, this home offers both comfort and potential in a highly sought-after neighborhood. Don't miss your chance to own this unique gem!
- Type:
- Single Family
- Sq.Ft.:
- 1,738
- Status:
- Active
- Beds:
- 3
- Lot size:
- 0.24 Acres
- Year built:
- 1928
- Baths:
- 2.00
- MLS#:
- 20765827
- Subdivision:
- Highland Add
ADDITIONAL INFORMATION
Beauty and Character! Lovely 3 bedroom 2 bathroom craftsman home with gorgeous hardwood floors. The open living area provides a modern feel while maintaining the home's vintage character. 2 living areas, large covered patio, detached garage, and carport for 2 additional covered parking spaces. This home impresses inside and out. Schedule your showing today!
- Type:
- Single Family
- Sq.Ft.:
- 1,593
- Status:
- Active
- Beds:
- 3
- Lot size:
- 0.21 Acres
- Year built:
- 1981
- Baths:
- 2.00
- MLS#:
- 20775557
- Subdivision:
- Hunters Creek Add
ADDITIONAL INFORMATION
Lovely brick home with 3 bedrooms, 2 full bathrooms. Great brick, wood burning fireplace is the heart of the living room. Enjoy entertaining family and friends with the open floorplan, making it easy to prepare snacks or meals but still feel a part of the conversation! The kitchenÂboasts a greatÂpicture window above the sink, stainless steel appliances, plenty of cabinetry space and access to your enclosedÂback patio. The laundry room is off of the kitchen. The homeowner'sÂbedroom is very spacious with an ensuite. Great sized guest rooms. No carpet throughout the home, only tile and LVP. A great enclosed patio can be used as an additional living space, play area or just to enjoy the beautiful Texas sunsets! The private backyard has a storage shed, a couple of large trees to provide shade to the yard and to help keepÂthe house cool in the heat! Close to Dyess Air Force Base, schools, shopping and local dining!
- Type:
- Single Family
- Sq.Ft.:
- 1,527
- Status:
- Active
- Beds:
- 3
- Lot size:
- 0.1 Acres
- Year built:
- 2015
- Baths:
- 2.00
- MLS#:
- 20768977
- Subdivision:
- Heritage Parks
ADDITIONAL INFORMATION
Charming Half Duplex Living Near ACU and Hendrick Hospital! Discover a beautifully maintained 3 bedroom, home with an ideal layout and desirable features in Abilene, TX. This half of a duplex offers a split bedroom plan that ensures privacy, enhanced by the cozy ambiance of a wood-burning fireplace. The home boasts an open-concept kitchen with abundant cabinetry, a spacious pantry, and sleek granite countertops perfect for culinary enthusiasts. The master suite is a true retreat, featuring ample space and comfort. Stained concrete floors grace the main areas, while carpeting adds warmth to the bedrooms. A sprinkler system keeps the lush lawn vibrant and inviting year-round. Outside, find a brick exterior and a rear entry 2 car garage for maximum privacy and convenience. The property's prime location positions you close to Abilene Christian University and Hendrick Hospital, providing easy access to local amenities. Don't miss this incredible opportunity! Contact the listing agent today to schedule your personal tour.
$199,900
6001 Michael Court Abilene, TX 79606
- Type:
- Single Family
- Sq.Ft.:
- 1,446
- Status:
- Active
- Beds:
- 3
- Lot size:
- 0.31 Acres
- Year built:
- 1983
- Baths:
- 2.00
- MLS#:
- 20770991
- Subdivision:
- Monarch Add
ADDITIONAL INFORMATION
$199,900
3189 Over Street Abilene, TX 79605
- Type:
- Single Family
- Sq.Ft.:
- 1,416
- Status:
- Active
- Beds:
- 3
- Lot size:
- 0.22 Acres
- Year built:
- 1955
- Baths:
- 2.00
- MLS#:
- 20775132
- Subdivision:
- Southwest Park
ADDITIONAL INFORMATION
This charming home features numerous updates, including granite countertops, fresh paint, new carpeting, and updated appliances. The property offers ample parking with an attached 2-car garage and a 2-car carport. Situated on a desirable corner lot in an established neighborhood, this home is conveniently located near schools and shopping.
- Type:
- Single Family
- Sq.Ft.:
- 2,760
- Status:
- Active
- Beds:
- 3
- Lot size:
- 8.33 Acres
- Year built:
- 1996
- Baths:
- 2.00
- MLS#:
- 20767393
- Subdivision:
- Coronado,Eldorado,Trails End
ADDITIONAL INFORMATION
Experience unparalleled tranquility and luxury on 8+ acres in Abilene, TX. This stunning 3-bedroom, 2-bath home perfectly balances comfort and functionality with its open floor plan, making it ideal for entertainment. The chefâs kitchen is adorned with a commercial gas range and built-in amenities, catering to culinary enthusiasts. Retreat to the master suite, featuring vaulted ceilings, a huge walk-in closet, and direct backyard access. The ensuite is a spa-luxury haven with separate vanities, a garden tub, and an oversized shower. Additional highlights include a versatile laundry room with a built-in desk and sink. Step outside to your private oasis with an extensive outdoor kitchen, pergola, impeccable landscaping, and an inground pool with a spa and water features. The expansive acreage includes a 40x60 workshop with water catch tanks, cattle pens, and fenced pasture with a tank for livestock . Enjoy leisurely afternoons by the pool or entertaining guests in this exquisite retreat.
$340,000
4609 Seals Lane Abilene, TX 79606
- Type:
- Single Family
- Sq.Ft.:
- 2,000
- Status:
- Active
- Beds:
- 4
- Lot size:
- 0.13 Acres
- Year built:
- 2021
- Baths:
- 2.00
- MLS#:
- 20773467
- Subdivision:
- Antilley Road West Add
ADDITIONAL INFORMATION
Modern, well kept, and walking distance to Wylie High School. This 4 bedroom, 2 bath home is situated in South Abilene, close to schools, dining, and shopping, and has 2,000 SF of living space! LVP flooring, Quartz counters, decorative lighting and plumbing fixtures, and sleek hardware, create an aesthetic that is both pleasing to the eye and easy to maintain. A wood burning fireplace in the living room is a great focal point and creates the perfect place to snuggle in as winter approaches. The island layout kitchen is equipped with stainless steel appliances, a subway tile backsplash, and a large corner pantry. Bedrooms are split, allowing for a private primary that is ensuite. There, you will enjoy a garden tub, stand alone shower, double sinks and an ample walk in closet. Remaining bedrooms are well sized and have closets with built in storage features. Laundry is less of a chore in the sizeable utility room, which also provides plenty of built in cabinets and a designated mud bench area. Outside, a fenced yard and a covered patio make relaxing and entertaining a joy. This one has it all Y'all! Great Home, Great Location, Great Opportunity!
$149,000
3125 Melinda Lane Abilene, TX 79603
- Type:
- Single Family
- Sq.Ft.:
- 1,166
- Status:
- Active
- Beds:
- 3
- Lot size:
- 0.16 Acres
- Year built:
- 1959
- Baths:
- 1.00
- MLS#:
- 20772119
- Subdivision:
- Green Acres
ADDITIONAL INFORMATION
Updated 3 bedroom, 1 bath home. Beautiful Luxury Vinyl Plank flooring throughout. New paint throughout. Many windows light and bright! Kitchen has new Granite counter tops, new sink & faucet. Black appliances. Decorative brick wall in kitchen has double oven! Separate newer cooktop. Also nice size pantry in kitchen. Bath has new granite counter top, mirror, new lighting and faucet. Inside laundry area. Fenced backyard with storage building and covered patio. Nice front carport. Must See!
- Type:
- Single Family
- Sq.Ft.:
- 2,821
- Status:
- Active
- Beds:
- 4
- Lot size:
- 0.28 Acres
- Year built:
- 1964
- Baths:
- 3.00
- MLS#:
- 20754682
- Subdivision:
- Richland Acres
ADDITIONAL INFORMATION
Sold AS IS. Welcome home to this spacious and inviting 3-bedroom, 2.5-bath property! With two generous living areas, this home offers plenty of room to relax and entertain. The main living area is perfect for a formal dining setup, while the second family room features luxury vinyl plank flooring and a cozy gas fireplace framed by built-insâideal for movie nights or a quiet evening in. The eat-in kitchen is complete with updated counters, a breakfast bar, and an adjoining breakfast area for casual meals. The primary bedroom suite features an ensuite bath with a beautifully tiled walk-in shower and two ample closets. The two additional bedrooms at the back of the house offer flexible options for a home office, gym, or guest space. Outside, enjoy a covered patio along with a convenient storage building to keep your tools and toys organized. This home combines comfort and functionalityâschedule a viewing today!
$1,550,000
166 Castle Rock Cove Abilene, TX 79602
- Type:
- Single Family
- Sq.Ft.:
- 10,575
- Status:
- Active
- Beds:
- 6
- Lot size:
- 5 Acres
- Year built:
- 2007
- Baths:
- 9.00
- MLS#:
- 20743176
- Subdivision:
- Scenic View Estate Rep
ADDITIONAL INFORMATION
Welcome to 166 Castle Rock Cove, an exceptional estate that defines luxury and sophistication. Set on 5 acres, this 10,000+ square foot home offers a truly unparalleled living experience. Every detail has been meticulously crafted, with marble flooring, intricate moldings, and custom finishes that create an atmosphere of timeless elegance. Expansive windows and balconies provide stunning views of the grounds, filling the home with natural light and enhancing its sense of grandeur. Spanning four levels, this residence offers a perfect balance of space for both relaxation and entertaining. The chefâs kitchen is a culinary masterpiece, equipped with top-of-the-line appliances, custom cabinetry, and a large island for both meal prep and casual dining. The media room, formal living spaces, and serene private areas provide versatility for any lifestyle. The primary suite is a true retreat, complete with its own fireplace and a luxurious ensuite featuring a steam shower, soaking tub, and marble finishes. The walk-in closet includes built-in shelving and washer dryer hookups for added convenience. Outside, the resort-style backyard boasts a sparkling pool, outdoor kitchen, and fireplace, perfect for alfresco dining or relaxing evenings. A private, attached apartment offers ideal accommodations for guests or extended family. With a six-car garage and ample storage, this estate is designed for those who appreciate the finest things in life. 166 Castle Rock Cove isnât just a homeâitâs a lifestyle, offering unmatched luxury, comfort, and beauty.

The data relating to real estate for sale on this web site comes in part from the Broker Reciprocity Program of the NTREIS Multiple Listing Service. Real estate listings held by brokerage firms other than this broker are marked with the Broker Reciprocity logo and detailed information about them includes the name of the listing brokers. ©2024 North Texas Real Estate Information Systems
Abilene Real Estate
The median home value in Abilene, TX is $173,400. This is lower than the county median home value of $181,800. The national median home value is $338,100. The average price of homes sold in Abilene, TX is $173,400. Approximately 48.2% of Abilene homes are owned, compared to 40.16% rented, while 11.64% are vacant. Abilene real estate listings include condos, townhomes, and single family homes for sale. Commercial properties are also available. If you see a property you’re interested in, contact a Abilene real estate agent to arrange a tour today!
Abilene, Texas has a population of 125,474. Abilene is less family-centric than the surrounding county with 31.07% of the households containing married families with children. The county average for households married with children is 32.4%.
The median household income in Abilene, Texas is $54,493. The median household income for the surrounding county is $57,811 compared to the national median of $69,021. The median age of people living in Abilene is 32.1 years.
Abilene Weather
The average high temperature in July is 94.6 degrees, with an average low temperature in January of 31.5 degrees. The average rainfall is approximately 25.9 inches per year, with 3.4 inches of snow per year.
