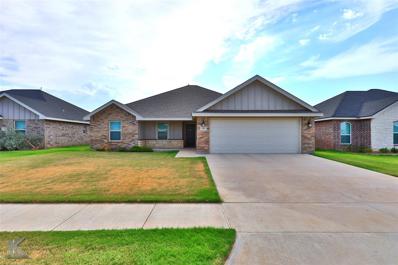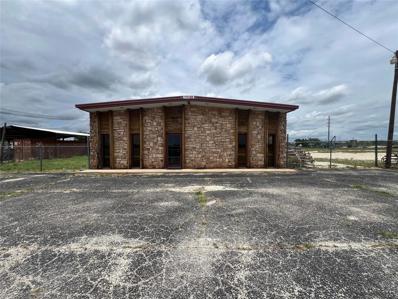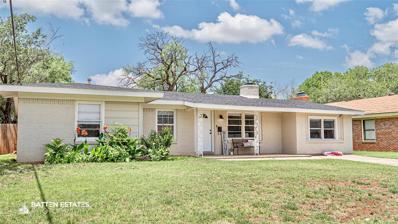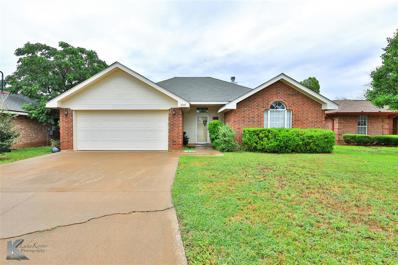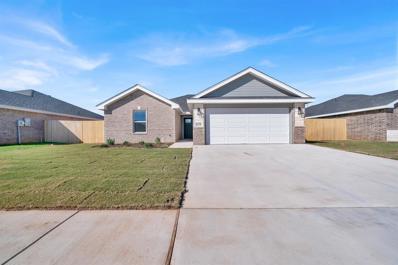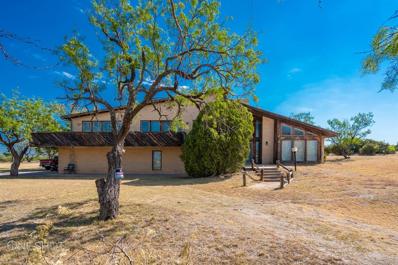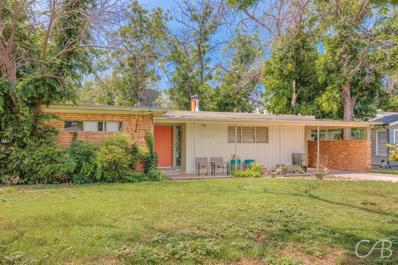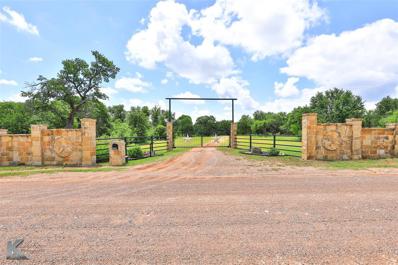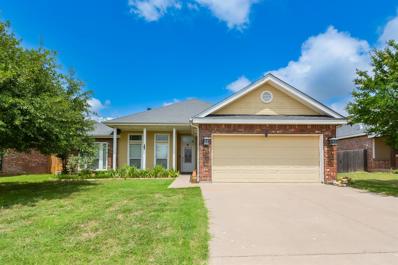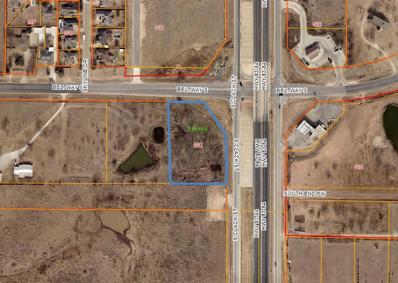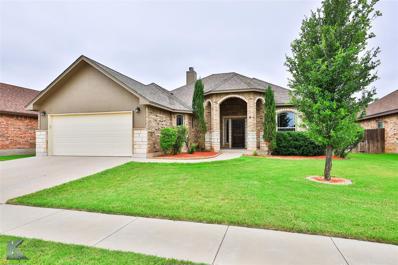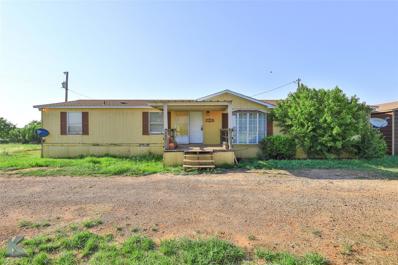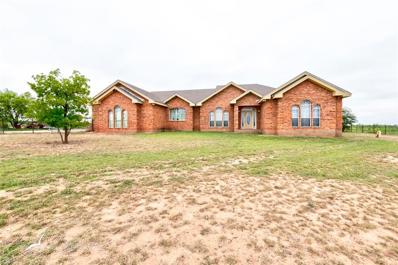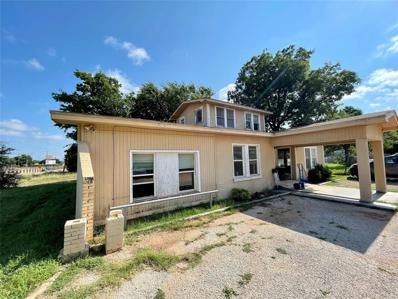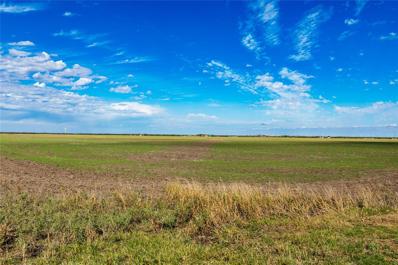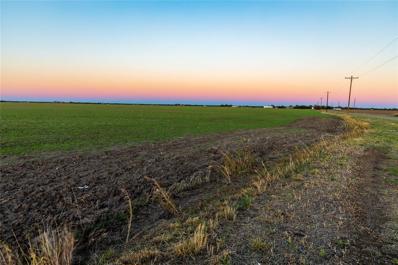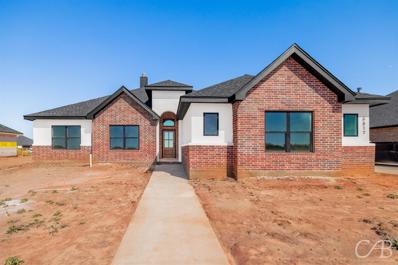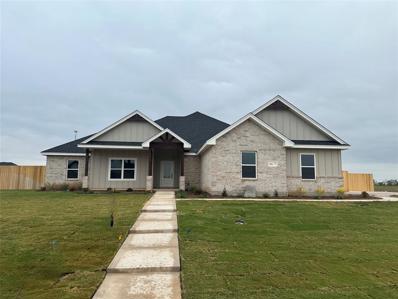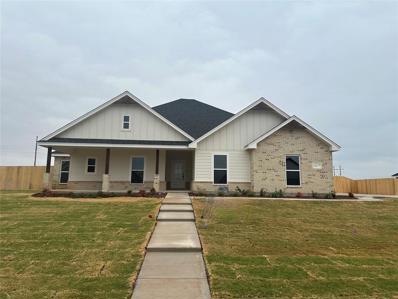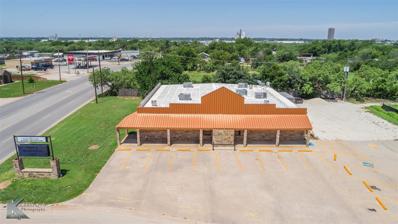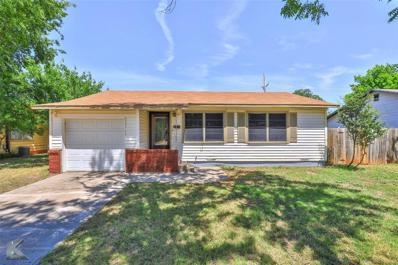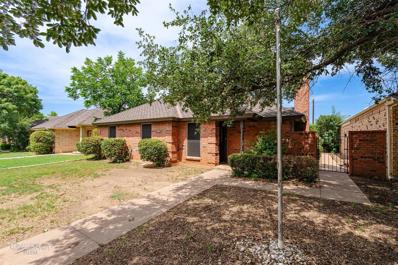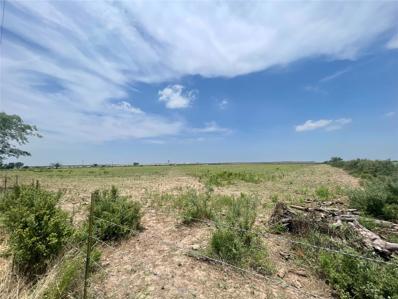Abilene TX Homes for Rent
- Type:
- Land
- Sq.Ft.:
- n/a
- Status:
- Active
- Beds:
- n/a
- Lot size:
- 292.2 Acres
- Baths:
- MLS#:
- 20650841
- Subdivision:
- T&P-15 A1680 Tract 5
ADDITIONAL INFORMATION
Fantastic secluded property is just minutes from Lake Fort Phantom and less than 30 minutes from Abilene. Perfect for a hunting camp with lots of shinnery oaks or a future homestead. The possibilities are endless!
$289,000
7407 Security Lane Abilene, TX 79602
- Type:
- Single Family
- Sq.Ft.:
- 1,680
- Status:
- Active
- Beds:
- 4
- Lot size:
- 0.15 Acres
- Year built:
- 2018
- Baths:
- 2.00
- MLS#:
- 20649515
- Subdivision:
- Carriage Hills Add
ADDITIONAL INFORMATION
Welcome HOME to this meticulously maintained one-owner home! This stunning Carriage Hills residence, built in 2018, boasts 4 spacious bedrooms, 2 luxurious bathrooms, and a generous 1680 square feet of living space. The open concept floor plan is perfect for entertaining, while preparing gourmet meals on the high-end granite countertops. Relax in the cozy living room or retreat to the private primary suit for some well-deserved relaxation. Enjoy the ensuite primary bathroom that has double vanities, walk-in shower, and best of all Large Soaking Tub! Even better, take a look inside that primary bedroom CLOSET! Outside, Relish in the private backyard that has covered back patio, decorative lights, and lots of fresh air. Don't miss out on this incredible opportunity to own a piece of paradise in Carriage Hills! Schedule your showing today to see this beauty in PERSON!
$329,900
4802 Derrick Drive Abilene, TX 79601
- Type:
- Industrial
- Sq.Ft.:
- 1,230
- Status:
- Active
- Beds:
- n/a
- Lot size:
- 2.36 Acres
- Year built:
- 1981
- Baths:
- MLS#:
- 20649340
- Subdivision:
- H & W Tool Co Sec 1
ADDITIONAL INFORMATION
Excellent industrial property in a great location just off of E Hwy 80, with easy access to Interstate 20. This property sits on over 2 acres, completely fenced with an updated office building featuring 3 good sized offices, a conference room, kitchenette, and 2 bathrooms. This property would be great for a business with heavy equipment, or need for secured storage! Seller would be willing to owner carry with 20% down!
- Type:
- Single Family
- Sq.Ft.:
- 1,730
- Status:
- Active
- Beds:
- 4
- Lot size:
- 0.16 Acres
- Year built:
- 1956
- Baths:
- 2.00
- MLS#:
- 20646291
- Subdivision:
- Green Acres
ADDITIONAL INFORMATION
Indulge in the charm of this freshly remodeled 4-bedroom home nestled in a serene, established neighborhood of Abilene. The home boasts fresh paint, luxury plank vinyl flooring in the living areas, and plush new carpet in the bedrooms. Cooking enthusiasts will appreciate the sleek new countertops, freshly painted cabinets and new electric range in the kitchen. Both bathrooms shine with brand-new vanities and toilets. This appealing residence also sports several new windows, decorative lighting, and modern ceiling fans. A new roof and gas line ensure a safe and sturdy dwelling. The exterior invites with a picturesque array of trees and tasteful landscaping.
$225,000
3949 Duke Lane Abilene, TX 79602
- Type:
- Single Family
- Sq.Ft.:
- 1,270
- Status:
- Active
- Beds:
- 3
- Lot size:
- 0.14 Acres
- Year built:
- 1998
- Baths:
- 2.00
- MLS#:
- 20645509
- Subdivision:
- Lytle Shores South
ADDITIONAL INFORMATION
Welcome home to your well loved & cared for home in desire Wylie ISD! Foyer welcomes guests into the open concept design for functionality galore. Warm wood toned flooring flows throughout the spacious living room that is anchored by wood burning fireplace & hearth for warmth & ambiance. Enjoy a meal with loved ones in your dining room surrounded by windows for excellent natural light & conveniently flow into the kitchen. Ample hand crafted wood cabinetry & good counter space make meal prep a breeze. Split design offers primary bedroom privacy & full en suite bath with all the modern conveniences. Dual sinks & built-in linen storage plus private toilet room make morning routines simple. Relax in your bathtub with full tile surround. 2 additional bedrooms share full bathroom & offer more great storage. Cook out & make memories on your covered, east facing patio overlook private fully fenced yards. All just minutes to everything in Abilene!
- Type:
- Single Family
- Sq.Ft.:
- 1,412
- Status:
- Active
- Beds:
- 3
- Lot size:
- 0.16 Acres
- Year built:
- 2024
- Baths:
- 2.00
- MLS#:
- 20646392
- Subdivision:
- Cimarron Meadows Add
ADDITIONAL INFORMATION
3 bedroom, 2 bath, sod, sprinkler, and fence included in price, Agent related to Owner
$474,000
1490 Beltway Abilene, TX 79602
- Type:
- Single Family
- Sq.Ft.:
- 3,260
- Status:
- Active
- Beds:
- 3
- Lot size:
- 2.2 Acres
- Year built:
- 1981
- Baths:
- 3.00
- MLS#:
- 20643722
- Subdivision:
- Mad Coffee Add
ADDITIONAL INFORMATION
This home is on a little over 2 acres. Inside you will find a split level home with living room, sitting room, and dining room with fireplaces. The sitting room and dining area share a double sided rounded fireplace. Great ambiance. The home has retained its original character from when built and it presents an exciting opportunity for customization and renovation to suit your personal taste and style. Whether you envision modern updates or wish to preserve its traditional appeal, the canvas is yours to transform as you see fit. While this home is sold AS IS and some repairs may be needed, including the rebuilding of the back balcony damaged in a recent storm and addressing the out-of-commission gas supply, the home's prime location and layout make it an investment to consider. Occupied by the original owner, this property offers the perfect blend of privacy and convenience.
- Type:
- Single Family
- Sq.Ft.:
- 1,462
- Status:
- Active
- Beds:
- 2
- Lot size:
- 0.24 Acres
- Year built:
- 1955
- Baths:
- 1.00
- MLS#:
- 20645745
- Subdivision:
- Elmwood West
ADDITIONAL INFORMATION
Cute artist cottage in Elmwood West. This home has 2 bedrooms, 1 bath with 2 living areas, and formal dining. Wall of glass to the back yard. Hardwood, slate, and tile floors and granite countertops. NO LONGER TENANT OCCUPIED.
- Type:
- Single Family
- Sq.Ft.:
- 2,806
- Status:
- Active
- Beds:
- 4
- Lot size:
- 52.32 Acres
- Year built:
- 2004
- Baths:
- 3.00
- MLS#:
- 20644345
- Subdivision:
- A0430 35 T&P-15
ADDITIONAL INFORMATION
Welcome to The Ranch! This custom home is perfectly nestled in the center of the property for ultimate peace and privacy. A gated stone entrance invites you into this scenic estate. The rustic elegance of this showstopper is immense from the carpentry and exquisite tile work to the stained concrete flooring and stone fireplace. This one of a kind property is sure to impress with custom details throughout. Oversized primary suite offers plenty of room with space for an extra sitting area. Built in safe room in the center of the house. Half bath connects to front bedroom and main living area for convenience. Three car garage and extra utility space in laundry room with door to the office. Stocked tank is fed by well water, perfect for fishing or just a refreshing swim. Acreage with abundant wildlife and trails on the property for hunting and recreation. This is your chance to have the homestead you've always dreamed of, schedule your appointment today.
- Type:
- Single Family
- Sq.Ft.:
- 1,700
- Status:
- Active
- Beds:
- 3
- Lot size:
- 0.14 Acres
- Year built:
- 2006
- Baths:
- 2.00
- MLS#:
- 20642012
- Subdivision:
- Quail Valley Ne, Heritage Parks
ADDITIONAL INFORMATION
Welcome to this enchanting 3 bed, 2 bath abode, nestled in the prestigious Heritage Parks community. A culinary haven awaits with gleaming granite countertops in the kitchen. Bask in tranquility within the fenced backyard oasis, complete with a versatile storage building. Step inside to discover the elegance of tile and hardwood flooring, enhancing the airy ambiance. Abundant storage solutions cater to your organizational desires. Indulge in the primary suite's luxurious amenities, featuring a soothing garden tub, separate shower, and expansive walk-in closet. Embrace comfort and convenience with an inviting eat-in kitchen, a cozy wood-burning fireplace in the living room, a sophisticated formal dining room, and the added practicality of a 2-car garage. This home is a haven of warmth and style, awaiting your personal touch.
$799,500
8102 Us Highway 83 Abilene, TX 79602
- Type:
- Other
- Sq.Ft.:
- n/a
- Status:
- Active
- Beds:
- n/a
- Lot size:
- 2.05 Acres
- Year built:
- 1900
- Baths:
- MLS#:
- 20644001
- Subdivision:
- 0000009135
ADDITIONAL INFORMATION
Rare Hard Corner Available at the Overpass of Hwy 83.84 & Fm 707. Two Acre Tract Zoned General Commercial and ready for development. Water is on the property and sewer is across 707 to the north and will need to be extended to this property if desired or can do septic. Billboard on the south end of the property.
- Type:
- Single Family
- Sq.Ft.:
- 2,234
- Status:
- Active
- Beds:
- 4
- Lot size:
- 0.18 Acres
- Year built:
- 2015
- Baths:
- 3.00
- MLS#:
- 20629046
- Subdivision:
- Southlake Estates
ADDITIONAL INFORMATION
Welcome to this uniquely designed 4 bed, 2.5 bath home in the sought after Southlake Estates neighborhood. Enjoy the large living room and wood burning fireplace opening up to the dining area with a walk in pantry. The modest kitchen features a wine rack above the refrigerator, stainless steel appliances, with granite countertops. The large windows throughout the kitchen and living areas look out into the patio area. The covered patio is currently used for a hot tub that will convey with the property, as well as a pull down shade that will give you privacy from the neighbors. The private master suite includes a large walk in closet. The en-suite bathroom is tiled throughout, featuring double sinks, granite countertops, a jetted bathtub and a separate walk in shower. The split floor plan offers privacy to the master suite from the other 3 bedrooms.
$104,900
7706 Antilley Road Abilene, TX 79606
- Type:
- Single Family
- Sq.Ft.:
- 1,792
- Status:
- Active
- Beds:
- 3
- Lot size:
- 1.5 Acres
- Year built:
- 1995
- Baths:
- 2.00
- MLS#:
- 20641361
- Subdivision:
- Antilley Acres
ADDITIONAL INFORMATION
This charming 3-bedroom, 2-bathroom residence boasts beautiful wood floors throughout, providing a warm and inviting atmosphere. The kitchen is equipped with stainless steel appliances, perfect for preparing meals and entertaining guests. Relax and unwind in the cozy living area, featuring a wood-burning brick fireplace that adds a touch of rustic charm. The property includes a 2-car detached shop or garage, offering ample space for vehicles and additional storage. With plenty of land surrounding the home, you have endless opportunities to create your own outdoor oasis, whether it's a garden, play area, or space for entertaining. Don't miss out on this wonderful opportunity to make this house your home.
$539,000
17571 Cr 341 Abilene, TX 79601
- Type:
- Single Family
- Sq.Ft.:
- 3,288
- Status:
- Active
- Beds:
- 4
- Lot size:
- 4 Acres
- Year built:
- 2004
- Baths:
- 4.00
- MLS#:
- 20641784
- Subdivision:
- None
ADDITIONAL INFORMATION
Executive, spacious ranch style home on over 4 acres! Walk inside to a vaulted barrel ceiling entry with hand-troweled texture that is stunningly matched by the equally beautiful teak wood floors that flow throughout most of the main areas and bedrooms of the homes. Curved doorways additionally add to the charm of this unique home. Entertain in style in your formal dining and living area or relax by the wood-burning fireplace in your oversized den that even has room for a pool table! This brick home is built to last with cinder blocks enclosed in sheet rock cemented every 5.5 feet, keeping you safe and making a significant savings on electricity per the seller! The second primary is also handicap accessible with widened doorways and an oversized shower. The primary bedroom features space for a sitting area and offers a massive ensuite bathroom with a large slate shower and separate tub. Outside, the space continues to delight with 4 acres to spread out and enjoy! Home Sold As-Is.
- Type:
- Other
- Sq.Ft.:
- 1,960
- Status:
- Active
- Beds:
- n/a
- Lot size:
- 0.23 Acres
- Year built:
- 1929
- Baths:
- MLS#:
- 20640265
- Subdivision:
- Scott Hwy Place
ADDITIONAL INFORMATION
High visibilty location - ideal for office or business benefiting from the latitude afforded by GC zoning. This property has functioned as a day care in the past. Large room upstairs that is defined as two separate spaces. Back yard with partial fencing. Handicap ramp at covered entry with off-alley parking. Last leased for residential use - tenant leased for 1 year starting for $1400 per month; portion of rent paid by Abilene Public Housing. Recent property inspection report executed January 2024 available on request.
- Type:
- Land
- Sq.Ft.:
- n/a
- Status:
- Active
- Beds:
- n/a
- Lot size:
- 7 Acres
- Baths:
- MLS#:
- 20639894
- Subdivision:
- 99999
ADDITIONAL INFORMATION
Are you ready to own your own slice of Texas to build your dream home on? Then these tracts are for you. Located approximately 5 miles from Lowe's, Tractor Supply, Starbucks, Wal-Mart, Chick- Fil-A and approximately 7 miles from Hendricks North and less than 10 miles to the Abilene Regional Airport. There are 7 tracts ranging from 7 acres to 7.192 acres. Making these tracts the perfect size to have all your homesteading dreams come true. These tracts are located in Hamby, TX and in the Clyde School district. These tract are completely raw giving you 100% design freedom from where to put your home to how you layout your floral blue print. Horses and show animals are allowed. This land is already surveyed. Paved Road. Brand new hamby water line so water is now available.
- Type:
- Land
- Sq.Ft.:
- n/a
- Status:
- Active
- Beds:
- n/a
- Lot size:
- 41.24 Acres
- Baths:
- MLS#:
- 20639887
- Subdivision:
- 999999
ADDITIONAL INFORMATION
Are you ready to own your own slice of Texas to build your dream home on? Then this tract is for you. The property is 41.236 acres. Making this tract the perfect size to have all your homesteading dreams come true. These tracts are located in Hamby, TX and in the Clyde School district. This tract is completely raw giving you 100% design freedom from where to put your home to how you layout your floral blue print. Horses and show animals are allowed. This land is already surveyed. Brand new water line with Hamby Water Supply has been laid.
- Type:
- Single Family
- Sq.Ft.:
- 2,524
- Status:
- Active
- Beds:
- 4
- Lot size:
- 0.62 Acres
- Year built:
- 2020
- Baths:
- 3.00
- MLS#:
- 20638113
- Subdivision:
- Hacienda Ranch Add
ADDITIONAL INFORMATION
Welcome to this stunning 4-bedroom, 3-bath home situated on a large corner lot, boasting impressive curb appeal. Step inside to an open-concept layout that seamlessly blends style and functionality. The kitchen is a chefâs dream, featuring dark cabinets, a double oven, and a spacious eat-at island, complemented by a huge walk-in pantry for ample storage.The beautiful primary retreat offers a luxurious ensuite with separate vanities, a large soaking tub, a walk-in shower, and an expansive walk-in closet. Each additional bedroom is generously sized, providing comfort and versatility.Step outside to a covered patio perfect for relaxing and entertaining. The property also includes a large shop in the back, complete with its own covered sitting area and double roll-up doors, ideal for hobbies, storage, or a workshop.This home combines elegance, comfort, and practicality, making it the perfect haven for you and your family. Donât miss the opportunity to own this exceptional property!
- Type:
- Single Family
- Sq.Ft.:
- 2,110
- Status:
- Active
- Beds:
- 4
- Lot size:
- 0.26 Acres
- Year built:
- 2024
- Baths:
- 2.00
- MLS#:
- 20639445
- Subdivision:
- Elm Crk Wylie Sec 5
ADDITIONAL INFORMATION
Check out this stunning build by Key City Homes! This 4 bed 2 bath home has an open concept. The kitchen features an 8-foot island, while the living room boasts plenty of natural light and a grand fireplace. The primary suite offers a vaulted ceiling and a relaxing bathroom including a soaking tub and separate shower. Enjoy the outdoors on the covered porch.
$419,900
206 Rio Grande Abilene, TX 79606
- Type:
- Single Family
- Sq.Ft.:
- 2,139
- Status:
- Active
- Beds:
- 4
- Lot size:
- 0.5 Acres
- Year built:
- 2024
- Baths:
- 3.00
- MLS#:
- 20637327
- Subdivision:
- Headwaters Estates
ADDITIONAL INFORMATION
Agent related to owner. BUILDER IS OFFERING $5,000 IN SELLER CONCESSIONS! Welcome home to this new Lantrip's Custom Home in Headwaters Estates. As you enter, you are greeted by an open concept layout, creating an inviting and spacious atmosphere. The kitchen is a chef's dream with custom cabinets, granite countertops, a walk-in pantry, and an island with a sink. The owner's suite features a free-standing tub, a separate shower, and a large walk-in closet. Cozy up by the fireplace on chilly evenings, surrounded by the warmth of this exquisite home. Step outside to the covered back porch, where you can unwind and enjoy the fresh air in the privacy of your own backyard. Irrigation and sod will be installed in the front yard. Builder will provide a StrucSure 2-10 Warranty. Don't miss this opportunity to own a piece of paradise in this stunning and meticulously designed home. Estimated completion- September or October 2024.
$419,900
210 Rio Grande Abilene, TX 79606
- Type:
- Single Family
- Sq.Ft.:
- 2,073
- Status:
- Active
- Beds:
- 4
- Lot size:
- 0.5 Acres
- Year built:
- 2024
- Baths:
- 3.00
- MLS#:
- 20637371
- Subdivision:
- Headwaters Estates
ADDITIONAL INFORMATION
Agent related to owner. BUILDER IS OFFERING $5,000 IN SELLER CONCESSIONS! Step into luxury living at this new Lantrip's Custom Home situated on a half-acre lot just beyond the hustle and bustle of the city limits in Headwaters Estates. This 4 bedroom, 3 bathroom plan boasts an open concept design and split bedroom layout. Enjoy a kitchen complete with custom cabinets, granite countertops, a corner pantry, and an island featuring a sink for easy meal prep and entertaining. The owner's suite showcases a free-standing tub, a separate shower, a spacious walk-in closet, and dual vanities. Step outside to the large covered back porch, perfect for enjoying the serene outdoors. The wooden privacy fence ensures seclusion and security, while the front yard boasts lush greenery with irrigation and sod in place. This home comes with a StrucSure 2-10 warranty, providing peace of mind for years to come. Estimated completion- September or October 2024.
$1,100,000
550 S 11th Street Abilene, TX 79602
- Type:
- Retail
- Sq.Ft.:
- 6,480
- Status:
- Active
- Beds:
- n/a
- Lot size:
- 0.64 Acres
- Year built:
- 1993
- Baths:
- MLS#:
- 20637254
- Subdivision:
- Mc Phail
ADDITIONAL INFORMATION
Almost turn key property, fully renovated with ADA restrooms, two bars, dance floor, stage, $50,000 sound system, and more! All that is needed is inventory and minor equipment. This property features a kitchen, with vent hood, serviced and up to code sprinkler system, new HVAC system with 6 total units, eliminating a ton of start up cost! This property is in a high traffic location that has only gotten better with the new Abilene Animal Shelter being constructed next door! Seller feels confident that a parking agreement could be worked out with the animal shelter for additional parking in the evenings and on weekends. This is an excellent opportunity for a restaurant, bar, or music venue to thrive! Don't miss it! Seller would also sell land and building without equipment!
$153,900
917 Green Street Abilene, TX 79603
- Type:
- Single Family
- Sq.Ft.:
- 1,219
- Status:
- Active
- Beds:
- 3
- Lot size:
- 0.17 Acres
- Year built:
- 1953
- Baths:
- 1.00
- MLS#:
- 20632969
- Subdivision:
- Western Heights Rep
ADDITIONAL INFORMATION
This charming, updated home features 3 bedrooms and 1 bathroom, showcasing the beauty of original hardwood floors. Recent upgrades include a new exterior HVAC unit, a roof thatâs less than a year old, refinished original hardwood flooring, updated bathroom and kitchen as well. The property is clad in low-maintenance vinyl siding and offers a fenced backyard for added privacy. All appliances are negotiable with the right offer. Donât miss this opportunity to own a move-in-ready home with modern updates and classic appeal.
- Type:
- Single Family
- Sq.Ft.:
- 2,190
- Status:
- Active
- Beds:
- 4
- Lot size:
- 0.12 Acres
- Year built:
- 1984
- Baths:
- 2.00
- MLS#:
- 20635595
- Subdivision:
- Hillcrest Add
ADDITIONAL INFORMATION
Abileneâs latest caféâs, restaurants and entertainment a skip from ACU. Set foot in 2525 Sunnibrook Dr. This home offers an authentic, distinct and mid century-modern style of living. Floor-to-ceiling, luxury, wooden, wall covering and wrapped wood-burning fireplace compliments the grand appeal upon entering this beautiful brick home. Over 2100 sqft is spaciously laid out across 4 bedrooms, 2 bathrooms, 2 living areas, a large kitchen, dining area, separate laundry room, storage and more. Outside, a private courtyard and landscaped, low maintenance backyard. Private garage and driveway offers more parking out back.
$580,000
N/A Hwy 36 Abilene, TX 79602
- Type:
- Land
- Sq.Ft.:
- n/a
- Status:
- Active
- Beds:
- n/a
- Lot size:
- 73 Acres
- Baths:
- MLS#:
- 20636121
- Subdivision:
- A1236 Sur 59 B A L
ADDITIONAL INFORMATION
73 ac with commercial potential along Hwy 36. 2700 ft of frontage on Hwy 36 due east of the Abilene airport and south of Tige' Boats and incoming Great Lakes Cheese facility. Approximately 7 ac of the 73 ac tract is in the 100-year flood plain. All minerals to be retained by seller.

The data relating to real estate for sale on this web site comes in part from the Broker Reciprocity Program of the NTREIS Multiple Listing Service. Real estate listings held by brokerage firms other than this broker are marked with the Broker Reciprocity logo and detailed information about them includes the name of the listing brokers. ©2024 North Texas Real Estate Information Systems
Abilene Real Estate
The median home value in Abilene, TX is $173,400. This is lower than the county median home value of $181,800. The national median home value is $338,100. The average price of homes sold in Abilene, TX is $173,400. Approximately 48.2% of Abilene homes are owned, compared to 40.16% rented, while 11.64% are vacant. Abilene real estate listings include condos, townhomes, and single family homes for sale. Commercial properties are also available. If you see a property you’re interested in, contact a Abilene real estate agent to arrange a tour today!
Abilene, Texas has a population of 125,474. Abilene is less family-centric than the surrounding county with 31.07% of the households containing married families with children. The county average for households married with children is 32.4%.
The median household income in Abilene, Texas is $54,493. The median household income for the surrounding county is $57,811 compared to the national median of $69,021. The median age of people living in Abilene is 32.1 years.
Abilene Weather
The average high temperature in July is 94.6 degrees, with an average low temperature in January of 31.5 degrees. The average rainfall is approximately 25.9 inches per year, with 3.4 inches of snow per year.

