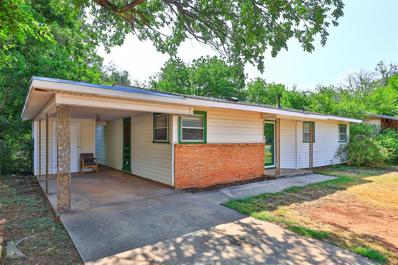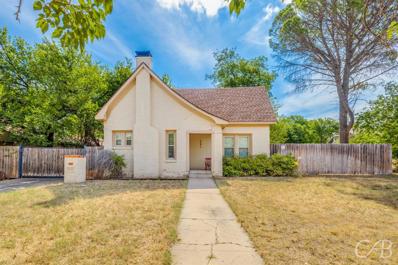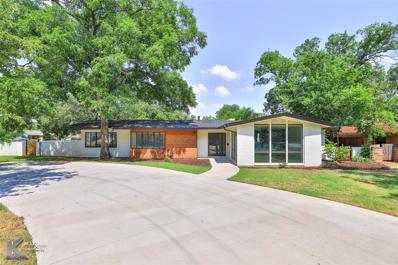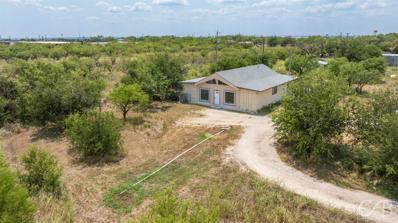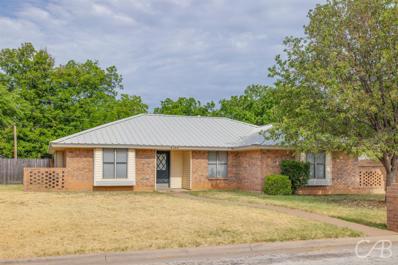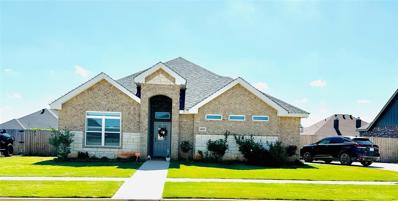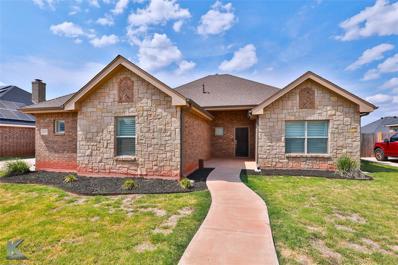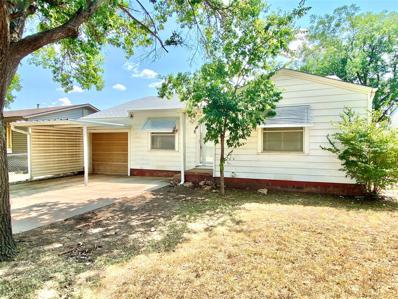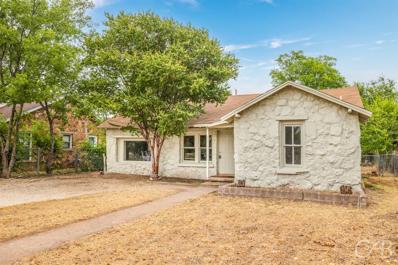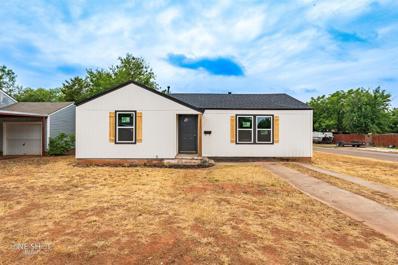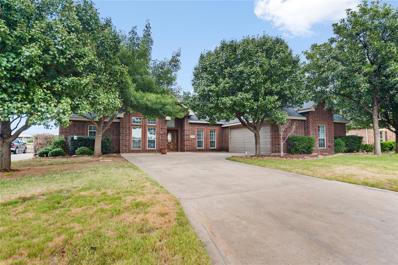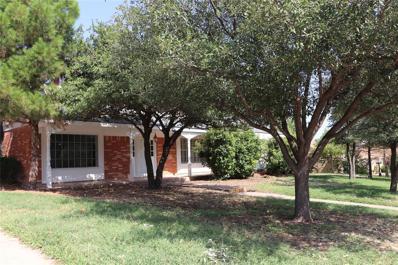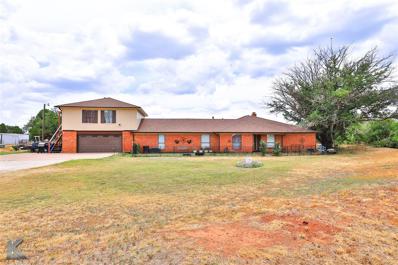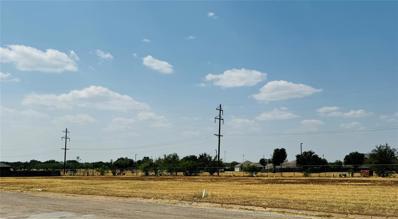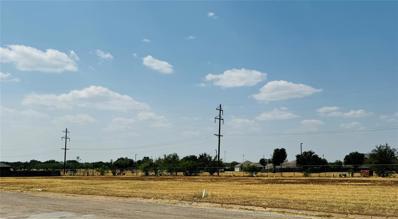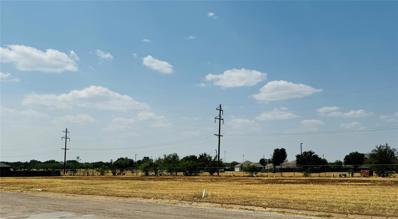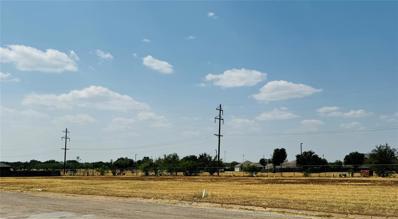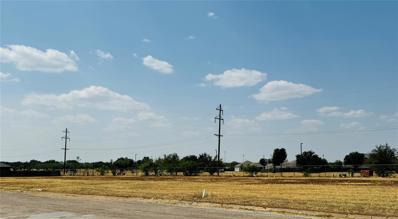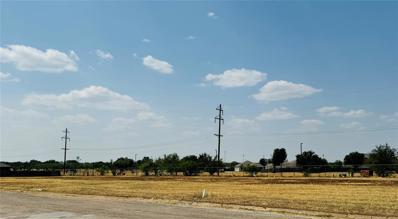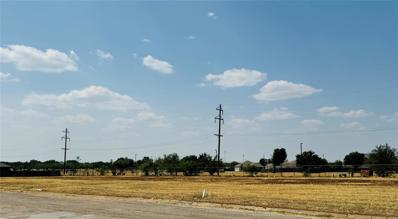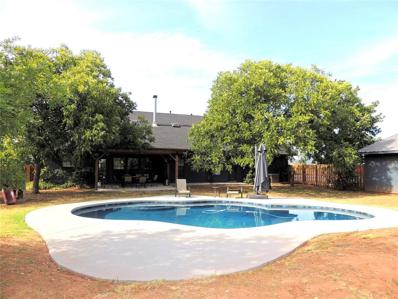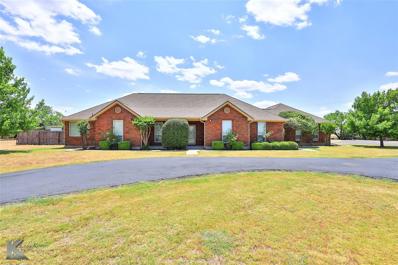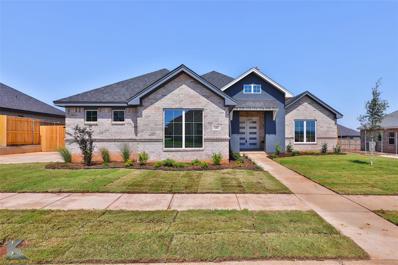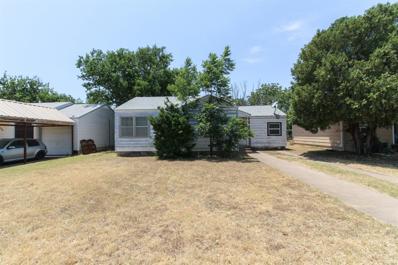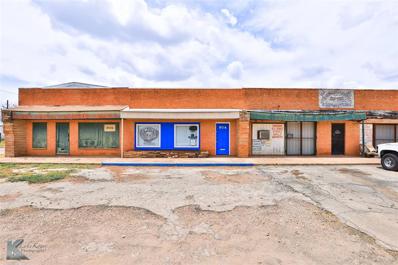Abilene TX Homes for Rent
- Type:
- Single Family
- Sq.Ft.:
- 1,585
- Status:
- Active
- Beds:
- 2
- Lot size:
- 0.19 Acres
- Year built:
- 1954
- Baths:
- 2.00
- MLS#:
- 20684887
- Subdivision:
- Elmwood West
ADDITIONAL INFORMATION
Charming starter home! This 2-bedroom, 1.5-bath residence features a cozy powder or sitting area in the primary bathroom and stunning hardwood floors. The carpeted living room includes a wood-burning stove, and the dining room boasts intricate built-ins that add character to the space. Recent updates include a new roof June 2024, a new gas water heater installed April 2024 and HVAC June 2019. The laundry area is conveniently located in the kitchen. Outside, you'll find a 1-car carport with a small storage area and a spacious backyard with partial fencing. The home also offers good storage throughout and a delightful sun porch with built-in cabinets off the living room, complete with a sliding glass door leading to the backyard. Bring your ideas and make this home yours today!
- Type:
- Single Family
- Sq.Ft.:
- 1,801
- Status:
- Active
- Beds:
- 3
- Lot size:
- 0.24 Acres
- Year built:
- 1927
- Baths:
- 2.00
- MLS#:
- 20681156
- Subdivision:
- Boulevard Park
ADDITIONAL INFORMATION
Great move-in ready home with detached apartment. This 3 bed 2 bath home features beautiful hardwood floors, a wood-burning fireplace, and built-ins. The kitchen is equipped with an electric range, plenty of counter space, and a breakfast bar. The apartment has a full bath and kitchen. Don't miss out on the great opportunity.
- Type:
- Single Family
- Sq.Ft.:
- 3,025
- Status:
- Active
- Beds:
- 4
- Lot size:
- 0.39 Acres
- Year built:
- 1951
- Baths:
- 3.00
- MLS#:
- 20684072
- Subdivision:
- Elmwood West
ADDITIONAL INFORMATION
Agent related to owner. Discover luxury living in this newly renovated 4 bedroom 3 bath home nestled on a corner lot in a tranquil south Abilene neighborhood. This sprawling single story features a spectacular open concept floor plan with 2 spacious living areas, separate dining, and an office or flex space to design to suit your needs. Prepare chef inspired meals in the gourmet custom designed kitchen equipped with KitchenAid stainless steel appliances, gas range with ventihood, and oversized island boasting quartz counter tops with additional seating. Butler's pantry offers a drink fridge, microwave, and perfect spot for a coffee bar. Escape to the secluded master retreat with luxurious spa like en suite bath featuring soaking tub, large walk in shower, custom cabinets, built ins, and separate vanities. Custom walk in closet with built in drawers and adjustable shelving. 3 car garage provides plenty of room for your cars, hobbies, and storage needs. Put this at the top of your list!
- Type:
- Single Family
- Sq.Ft.:
- 1,500
- Status:
- Active
- Beds:
- 2
- Lot size:
- 4.96 Acres
- Year built:
- 2015
- Baths:
- 2.00
- MLS#:
- 20683022
- Subdivision:
- Herndon Sub
ADDITIONAL INFORMATION
Discover the perfect blend of innovation & sustainability with this unique shipping container home with 4.96 acres. Expertly crafted using repurposed shipping containers, this residence offers a contemporary living space that is both eco-friendly & stylish. Nestled in a serene location, this home provides a modern lifestyle without compromising on comfort or convenience. Step inside to find a meticulously designed interior that maximizes space & functionality. The open-concept living area is bright & airy, featuring high ceilings & an efficient layout. The modern kitchen has stainless steel appliances, custom cabinetry, & a stylish breakfast bar. The living & dining areas flow seamlessly, creating a perfect space for both everyday living & entertaining guests. This shipping container home offers two well-appointed bedrooms, each designed with comfort in mind. The primary bedroom includes a large closet & an en-suite bathroom with contemporary fixtures & finishes.
- Type:
- Single Family
- Sq.Ft.:
- 2,250
- Status:
- Active
- Beds:
- 3
- Lot size:
- 0.21 Acres
- Year built:
- 1979
- Baths:
- 2.00
- MLS#:
- 20681078
- Subdivision:
- Royal Crest
ADDITIONAL INFORMATION
Check out this beautifully updated home! This 3-bedroom, 2-bath home has new vinyl flooring, carpet, and paint. The living room features vaulted ceilings and a wood-burning fireplace adorned with built-ins. The kitchen has new cabinetry, granite counters, and stainless steel appliances. The primary suite offers plenty of space to relax and an updated bathroom with dual vanities, granite counters, and new tile in the shower. The second living area is perfect for entertaining, with space for a pool table or theater seating; the wet bar offers space for a mini fridge. The sunroom has skylights and a wall of windows, making it the perfect place to relax with a coffee or a book. Don't miss out on this great opportunity.
- Type:
- Single Family
- Sq.Ft.:
- 1,801
- Status:
- Active
- Beds:
- 4
- Lot size:
- 0.26 Acres
- Year built:
- 2021
- Baths:
- 2.00
- MLS#:
- 20684043
- Subdivision:
- Elm Crk Wylie Ph 2 Sec 2
ADDITIONAL INFORMATION
The seller will pay off the solar panels. Beautiful and well-kept 4-bedroom, 2-bath home in the Elm Creek neighborhood with an open floor plan. The primary suite has his and hers sinks, a soaking tub, a separate shower, and a walk-in closet. The backyard is well-maintained with an oversized covered patio and wood fence.
$350,000
3826 Kady Ridge Abilene, TX 79606
- Type:
- Single Family
- Sq.Ft.:
- 2,100
- Status:
- Active
- Beds:
- 4
- Lot size:
- 0.26 Acres
- Year built:
- 2015
- Baths:
- 3.00
- MLS#:
- 20677342
- Subdivision:
- Caprock Rdg Add Sec 1
ADDITIONAL INFORMATION
Great Brick home featuring 4 bedrooms, 2.5 bathrooms with an open floor plan! Custom kitchen with gorgeous cabinetry, two-tiered island, stainless steel appliances, granite countertops, corner pantry, & half barrel ceiling in the kitchen & dining room! The large living room has a beautiful wood burning fireplace, & is the heart of the home, it also has access to the covered back patio. New carpet was just installed in all the bedrooms. The spacious primary bedroom has trey ceilings & an ensuite boasting dual vanities, corner tub, separate tiled shower & a massive walk-in closet! There is a bathroom conveniently located between 2 bedrooms. A drop zone with the laundry room off of it and the guest half bath in the same hall. The backyard is fenced giving that extra private space to enjoy outdoor gatherings! Schedule a showing soon as this one won't last long!
- Type:
- Single Family
- Sq.Ft.:
- 1,460
- Status:
- Active
- Beds:
- 2
- Lot size:
- 0.17 Acres
- Year built:
- 1952
- Baths:
- 2.00
- MLS#:
- 20645164
- Subdivision:
- Raymond Thomason Of Campus Bk
ADDITIONAL INFORMATION
$5,000 allowance for closing costs or update allowance! Exterior being painted! Lot of house for the price.. Well-maintained one family owned home. Two bedrooms, two baths. two living areas. Roof @ 6 months old. Newer heat and air. Big fenced yard. Two storage buildings. Large rooms with good usable space. Convenient location close to grocery stores, banks, restaurants, shopping. New wiring in 1980s. Great house to make your own! Interior painting and updating in progress in September 2024. Pictures will be retaken when work is completed.
$115,000
2789 Cedar Street Abilene, TX 79601
- Type:
- Single Family
- Sq.Ft.:
- 1,040
- Status:
- Active
- Beds:
- 2
- Lot size:
- 0.18 Acres
- Year built:
- 1940
- Baths:
- 1.00
- MLS#:
- 20681846
- Subdivision:
- North Park Add
ADDITIONAL INFORMATION
Cute home within walking distance to Hardin Simmons University! This home features 2 bedrooms and 1 bath. The living room has hardwood floors, plenty of natural, and opens to the dining area. The kitchen is perfect for all your meal prep and entertaining. The covered patio and mature trees provide much needed shade on hot summer days. Don't miss out on this great opportunity.
$129,900
1482 Burger Street Abilene, TX 79603
- Type:
- Single Family
- Sq.Ft.:
- 1,460
- Status:
- Active
- Beds:
- 3
- Lot size:
- 0.21 Acres
- Year built:
- 1950
- Baths:
- 1.00
- MLS#:
- 20683273
- Subdivision:
- Crescent Heights
ADDITIONAL INFORMATION
Seller Finance Available. Terms 25k down, 1,371 per month. Welcome to 1482 Burger Street, where comfort meets style in this beautifully remodeled home. This 3-bedroom, 1-bathroom gem boasts 1460 square feet of living space and sits on a generous 9147 square foot corner lot. Step inside to discover a complete remodel that includes a new flooring, new appliances, and new windows, ensuring modern living at its finest. The interior features a versatile flex room, perfect for an office or dining area, two bedrooms near the front entrance and a separate bedroom at the rear allowing you privacy and flexibility to customize the space to fit your lifestyle. The side entry carport provides convenient parking and the spacious lot offers ample room for outdoor activities and entertaining. Don't miss the opportunity to make this your own and enjoy all the benefits of this fantastic property. Schedule your showing today and make 1482 Burger Street your new address!
- Type:
- Single Family
- Sq.Ft.:
- 2,890
- Status:
- Active
- Beds:
- 4
- Lot size:
- 0.25 Acres
- Year built:
- 2007
- Baths:
- 3.00
- MLS#:
- 20682096
- Subdivision:
- Indian Trails Add
ADDITIONAL INFORMATION
Great Home, Great Location! Situated in South Abilene within Wylie ISD, this 4 bedroom, 3 bath, brick home provides plenty of space and the perfect layout to compliment any situation. The sizeable living room is accented with a wood burning fireplace, while the eat in kitchen is equipped with stainless steel appliances, granite counters, and a bar top for additional dining space. There is also a formal dining room. A split bedroom plan allows for a private primary ensuite including a jetted tub, his and her closets, and double sinks. Remaining bedrooms are located in the main hall, one of which is connected to a full bath creating privacy and convenience for guests or family. All bedrooms have brand new carpet! The garage has been converted into a great game room option, complete with heating and AC. However, if garage is desired, converting it back should be stress free. A fenced yard and covered patio make outdoor living a bonus. Ready for you and yours!
- Type:
- Single Family
- Sq.Ft.:
- 2,462
- Status:
- Active
- Beds:
- 4
- Lot size:
- 0.37 Acres
- Year built:
- 1973
- Baths:
- 3.00
- MLS#:
- 20683019
- Subdivision:
- Radford Hills Sec 5 Cont 1
ADDITIONAL INFORMATION
Nice two story 4 bedroom, 3 bath. The plumbing was updated in the up stairs baths and master bath remodeled with new shower and new ceramic floor. The master bedroom has been remodeled with new insulation, sheetrock, paint and carpet with a large walk-in closet. The other three bedrooms have new carpet wood shutters on the windows. Down stairs the entrance hall has popcorn ceiling removed and painted. The den has paneling with a brick fireplace and gas starter also has gas logs, shelves and storage on both sides of the fireplace and wood shutters. Dining room has wood shutters. Kitchen has built -in micro-waive, electric oven, 6 burner gas cook top, stainless steel sink and a walk-in pantry. The utility room has a full bath with shower. Garage has shelves on both sides with single door with opener. The back yard has trees, grass and a chain link fence. Front yard has grass and trees. Great neighborhood, easy access to medical facilities, shopping and ACU. Must see to appreciate.
$334,900
125 Country Place Abilene, TX 79606
- Type:
- Single Family
- Sq.Ft.:
- 2,510
- Status:
- Active
- Beds:
- 4
- Lot size:
- 2.5 Acres
- Year built:
- 1981
- Baths:
- 3.00
- MLS#:
- 20682974
- Subdivision:
- Country Place South
ADDITIONAL INFORMATION
Welcome to this fantastic home in a well-established neighborhood within Wylie ISD. Situated on nearly 2.5 acres, the main house offers 4 bedrooms, 3 bathrooms, and 2 living areas and a formal dining area. The home boasts decorative arches and built in shelving and cabinetry. The large yard is perfect for outdoor activities and even allows for horses. Additionally, the property features a charming 728 square foot apartment above the garage, complete with 2 bedrooms and 1 bathroom. With some TLC, the apartment can provide a great opportunity for additional income or guests to use. Donât miss out on this exceptional opportunity to own a spacious home with extensive amenities in a prime location!
- Type:
- Land
- Sq.Ft.:
- n/a
- Status:
- Active
- Beds:
- n/a
- Lot size:
- 0.25 Acres
- Baths:
- MLS#:
- 20672996
- Subdivision:
- Hampton Hills Sec Iv
ADDITIONAL INFORMATION
Prime oppurtunity! Multi-family duplex lot available for development in Hampton Hills, conveniently located adjacent to Dyess Air Force Base and directly across from Dyess Elementary School. Build-to-suit. Existing plans accessible upon inquiry.
- Type:
- Land
- Sq.Ft.:
- n/a
- Status:
- Active
- Beds:
- n/a
- Lot size:
- 0.25 Acres
- Baths:
- MLS#:
- 20672986
- Subdivision:
- Hampton Hills Sec Iv
ADDITIONAL INFORMATION
Prime oppurtunity! Multi-family duplex lot available for development in Hampton Hills, conveniently located adjacent to Dyess Air Force Base and directly across from Dyess Elementary School. Build-to-suit. Existing plans accessible upon inquiry.
- Type:
- Land
- Sq.Ft.:
- n/a
- Status:
- Active
- Beds:
- n/a
- Lot size:
- 0.25 Acres
- Baths:
- MLS#:
- 20672980
- Subdivision:
- Hampton Hills Sec Iv
ADDITIONAL INFORMATION
Prime oppurtunity! Multi-family duplex lot available for development in Hampton Hills, conveniently located adjacent to Dyess Air Force Base and directly across from Dyess Elementary School. Build-to-suit. Existing plans accessible upon inquiry.
- Type:
- Land
- Sq.Ft.:
- n/a
- Status:
- Active
- Beds:
- n/a
- Lot size:
- 0.25 Acres
- Baths:
- MLS#:
- 20672998
- Subdivision:
- Hampton Hills Sec Iv
ADDITIONAL INFORMATION
Prime oppurtunity! Multi-family duplex lot available for development in Hampton Hills, conveniently located adjacent to Dyess Air Force Base and directly across from Dyess Elementary School. Build-to-suit. Existing plans accessible upon inquiry.
- Type:
- Land
- Sq.Ft.:
- n/a
- Status:
- Active
- Beds:
- n/a
- Lot size:
- 0.26 Acres
- Baths:
- MLS#:
- 20672829
- Subdivision:
- Hampton Hills Sec Iv
ADDITIONAL INFORMATION
Prime oppurtunity! Multi-family duplex lot available for development in Hampton Hills, conveniently located adjacent to Dyess Air Force Base and directly across from Dyess Elementary School. Build-to-suit. Existing plans accessible upon inquiry.
- Type:
- Land
- Sq.Ft.:
- n/a
- Status:
- Active
- Beds:
- n/a
- Lot size:
- 0.26 Acres
- Baths:
- MLS#:
- 20673009
- Subdivision:
- Hampton Hills Sec Iv
ADDITIONAL INFORMATION
Prime oppurtunity! Multi-family duplex lot available for development in Hampton Hills, conveniently located adjacent to Dyess Air Force Base and directly across from Dyess Elementary School. Build-to-suit. Existing plans accessible upon inquiry.
- Type:
- Land
- Sq.Ft.:
- n/a
- Status:
- Active
- Beds:
- n/a
- Lot size:
- 0.25 Acres
- Baths:
- MLS#:
- 20673003
- Subdivision:
- Hampton Hills Sec Iv
ADDITIONAL INFORMATION
Prime oppurtunity! Multi-family duplex lot available for development in Hampton Hills, conveniently located adjacent to Dyess Air Force Base and directly across from Dyess Elementary School. Build-to-suit. Existing plans accessible upon inquiry.
- Type:
- Single Family
- Sq.Ft.:
- 3,419
- Status:
- Active
- Beds:
- 5
- Lot size:
- 2.5 Acres
- Year built:
- 1990
- Baths:
- 4.00
- MLS#:
- 20681918
- Subdivision:
- Country Place South
ADDITIONAL INFORMATION
WONDERFUL COUNTRY PLACE SOUTH HOME with all of the space you could need and a beautiful pool all on 2.5 acres! There are 5 bedrooms total, downstairs master suite plus 2 additional bedrooms, great kitchen with granite and a breakfast bar, main living area has a fireplace, storage, and soaring ceilings, upstairs there are 2 more bedrooms, a bath, and a huge bonus room that is currently used as a home theatre, out back there is a covered patio and large in ground pool, 2 car attached garage pus a 2 car detached garage with its own septic, and has HVAC, a utility sink, and is plumbed for a bathroom making it a perfect guest or pool house addition. This one has it all!
$599,900
334 Pilgrim Road Abilene, TX 79602
- Type:
- Single Family
- Sq.Ft.:
- 3,000
- Status:
- Active
- Beds:
- 4
- Lot size:
- 1.09 Acres
- Year built:
- 2006
- Baths:
- 2.00
- MLS#:
- 20681640
- Subdivision:
- Blackhawk
ADDITIONAL INFORMATION
The pinnacle of beauty, privacy and R&R. This 4 bedroom, 2 bathroom home with two bonus rooms is set on a full acre in the peaceful Blackhawk subdivision. Wylie East ISD. No city property taxes! New roof August 2023. AC redone December 2021. Plenty of space to park your RV or add the pool of your dreams. Huge grassy back yard with two storage sheds and planters. Oversized 3-car attached garage. One bonus room is attached to the master bedroom along with a big walk-in closet. Master bath has a gorgeous tiled shower and jetted garden tub. Split bedrooms. Open floorplan leads you from the formal dining room to the living room, kitchen, breakfast nook and 2nd bonus room. Stamped concrete flooring, carpeting in bedrooms and lots of windows. Pantry, breakfast bar and granite countertops in kitchen. Cozy up in front of the fireplace. It is easy to picture retiring, starting your homestead or raising your growing family in this home.
$479,900
3402 Torrey Pine Abilene, TX 79606
- Type:
- Single Family
- Sq.Ft.:
- 2,315
- Status:
- Active
- Beds:
- 3
- Lot size:
- 0.22 Acres
- Year built:
- 2024
- Baths:
- 2.00
- MLS#:
- 20680467
- Subdivision:
- Tributes
ADDITIONAL INFORMATION
Welcome to this beautifully designed 3-bedroom, 2-bath home by Stockard Construction.The living room boasts a stunning 12-foot ceiling and let's not forget the wood-burning fireplace with a gas starter, beautifully highlighted by a shiplap accent wall. The gourmet kitchen is equipped with GE Cafe appliances, and a gas cooktop along with leathered granite countertops.The spacious primary suite,features dual sinks, a luxurious tiled shower,soaking tub, and a unique walk-through closet situated behind the shower. Adjacent to the suite is a private study, ideal for working from home or a quiet reading nook. Off the kitchen you will find the 2 guest rooms along with the guest bathroom.Step outside to the meticulously landscaped exterior, complete with an irrigation system, sod, and a charming flower bed package. The back porch is a true extension of your living space, featuring an inviting fireplace, ideal for outdoor entertaining or relaxing on cool evenings.
$105,000
2118 Vine Street Abilene, TX 79602
- Type:
- Single Family
- Sq.Ft.:
- 1,000
- Status:
- Active
- Beds:
- 3
- Lot size:
- 0.16 Acres
- Year built:
- 1950
- Baths:
- 1.00
- MLS#:
- 20674571
- Subdivision:
- Raymond Thomason Of Hale
ADDITIONAL INFORMATION
Centrally located and walking distance to McMurry University, come and check out this 3 bedroom 1 bathroom home with some updates to get you started. This home features updated windows, updated water heater, newer gas range, mostly updated bathroom, and if you want them, the fridge, washer, dryer and microwave can stay! There is plenty of room for you to customize your own updates and snag a move-in ready home. Fantastic starter home or investment opportunity!
$100,000
904 Walnut Street Abilene, TX 79601
- Type:
- Other
- Sq.Ft.:
- 2,000
- Status:
- Active
- Beds:
- n/a
- Lot size:
- 0.09 Acres
- Year built:
- 1952
- Baths:
- MLS#:
- 20675287
- Subdivision:
- Ot Abilene
ADDITIONAL INFORMATION
Looking for the perfect spot for your business? This amazing building in a prime location is ready for you! With established display cases, it's all set for your convenience. Don't miss outâvisit today!

The data relating to real estate for sale on this web site comes in part from the Broker Reciprocity Program of the NTREIS Multiple Listing Service. Real estate listings held by brokerage firms other than this broker are marked with the Broker Reciprocity logo and detailed information about them includes the name of the listing brokers. ©2024 North Texas Real Estate Information Systems
Abilene Real Estate
The median home value in Abilene, TX is $173,400. This is lower than the county median home value of $181,800. The national median home value is $338,100. The average price of homes sold in Abilene, TX is $173,400. Approximately 48.2% of Abilene homes are owned, compared to 40.16% rented, while 11.64% are vacant. Abilene real estate listings include condos, townhomes, and single family homes for sale. Commercial properties are also available. If you see a property you’re interested in, contact a Abilene real estate agent to arrange a tour today!
Abilene, Texas has a population of 125,474. Abilene is less family-centric than the surrounding county with 31.07% of the households containing married families with children. The county average for households married with children is 32.4%.
The median household income in Abilene, Texas is $54,493. The median household income for the surrounding county is $57,811 compared to the national median of $69,021. The median age of people living in Abilene is 32.1 years.
Abilene Weather
The average high temperature in July is 94.6 degrees, with an average low temperature in January of 31.5 degrees. The average rainfall is approximately 25.9 inches per year, with 3.4 inches of snow per year.
