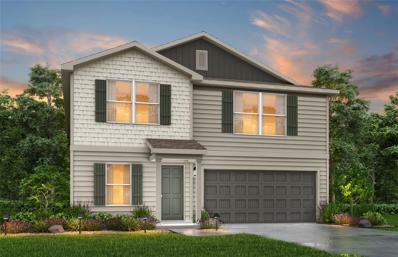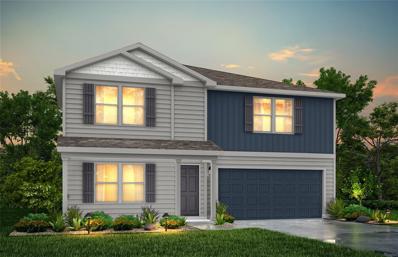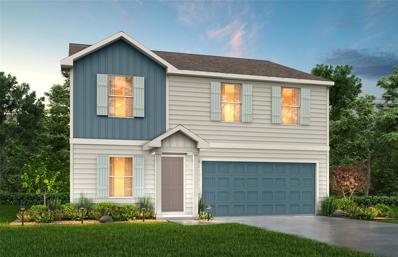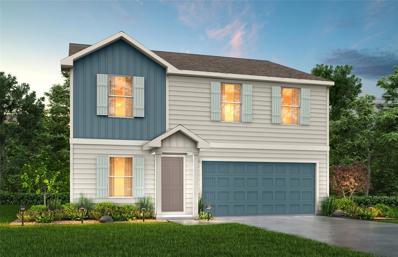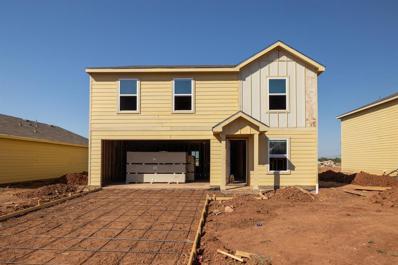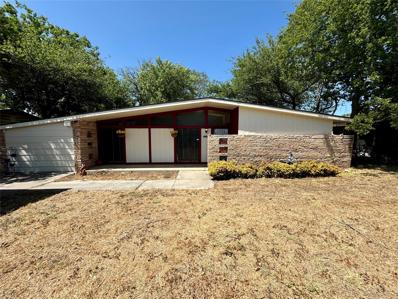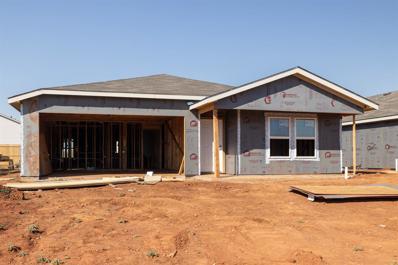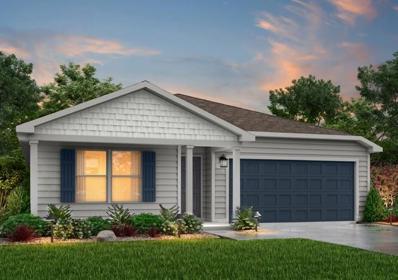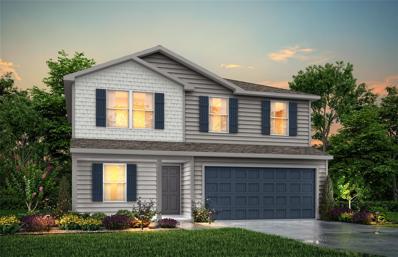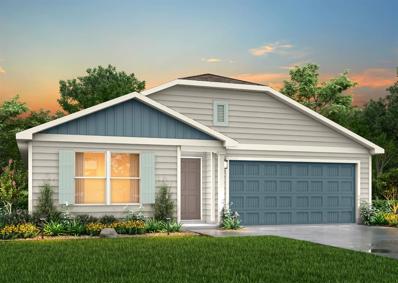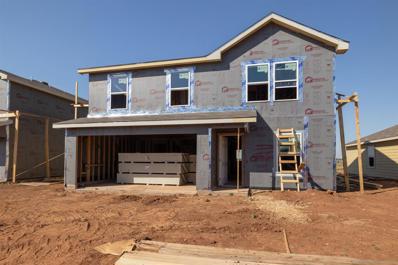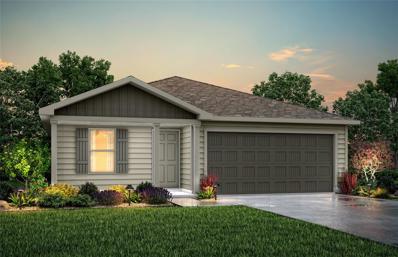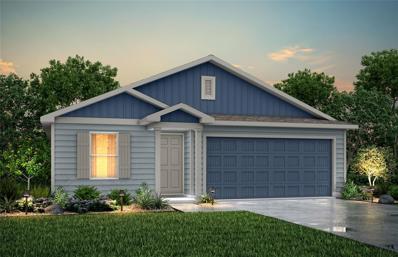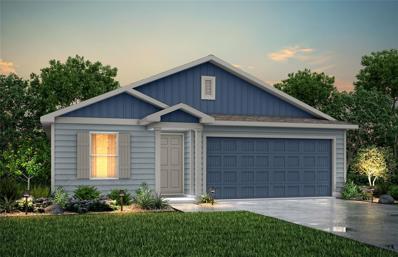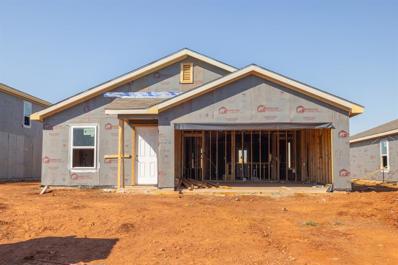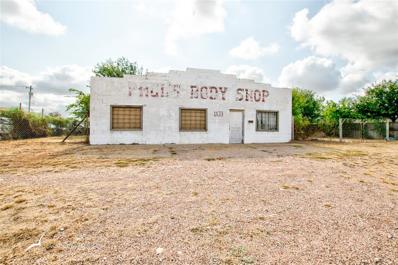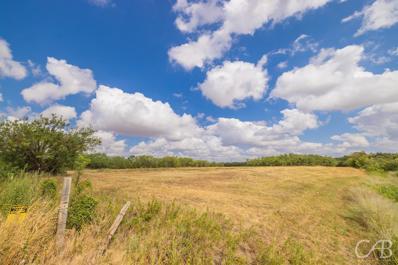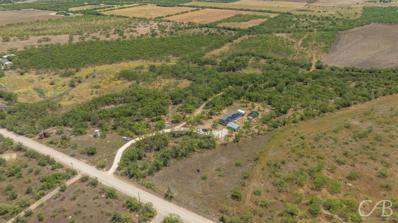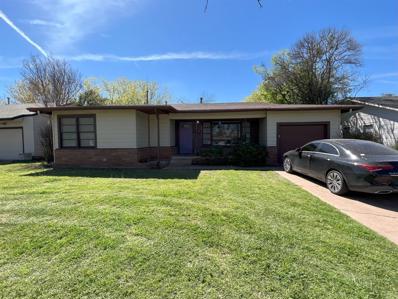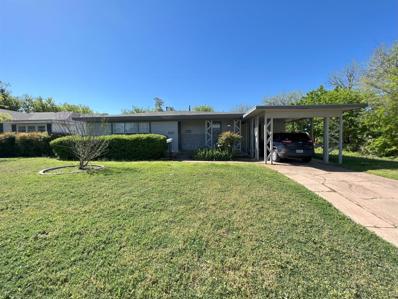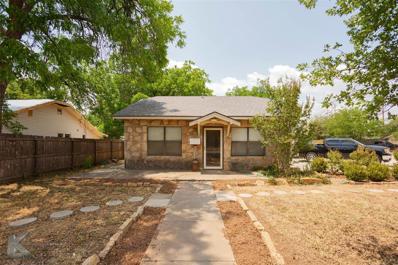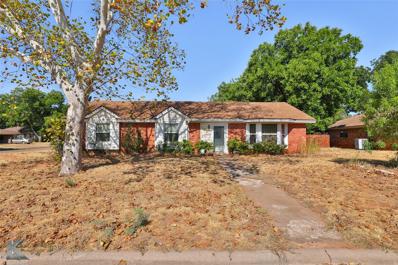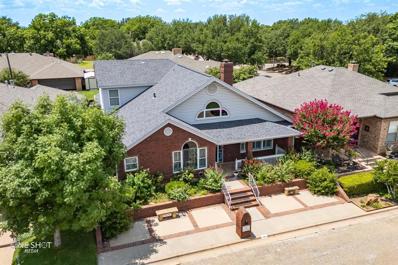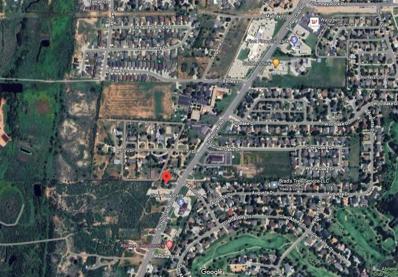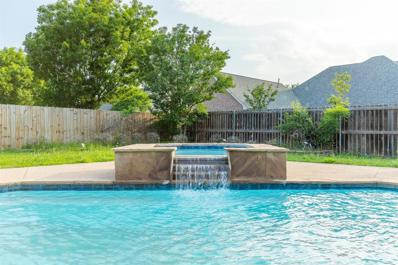Abilene TX Homes for Rent
- Type:
- Single Family
- Sq.Ft.:
- 3,005
- Status:
- Active
- Beds:
- 5
- Lot size:
- 0.14 Acres
- Year built:
- 2024
- Baths:
- 3.00
- MLS#:
- 20685019
- Subdivision:
- Waterside At Cedar Creek Sub
ADDITIONAL INFORMATION
Welcome to your perfect home in the new Waterside at Cedar Creek Subdivision! This exceptional 5-bedroom, 3-bathroom, 2-story over 3,000 sf, featuring 3 flexible living areas. The thoughtfully designed floor plan ensures optimal privacy for all. The open kitchen, dining, and living room create a spacious and inviting ambiance. Shaw laminate flooring throughout the first floor and plush carpet on the second floor provide both comfort and durability. The kitchen is equipped with stainless steel appliances and Wilsonart Calcutta Marble laminate countertops. The primary suite is conveniently located on the 1st floor, offering a private retreat. The landscaped front yard, with sod. Buyers using NHC Mortgage and the seller's preferred title company will receive 3.5% of the final sales price towards closing costs. Come explore what this new neighborhood has to offer and make this expansive and beautifully designed home your own! Est Completion Jan.
- Type:
- Single Family
- Sq.Ft.:
- 2,600
- Status:
- Active
- Beds:
- 5
- Lot size:
- 0.19 Acres
- Year built:
- 2024
- Baths:
- 3.00
- MLS#:
- 20685189
- Subdivision:
- Waterside At Cedar Creek Sub
ADDITIONAL INFORMATION
Discover your perfect home in the new Waterside at Cedar Creek Subdivision! This exceptional 5-bed, 3-bath, 2-story, over 2,600 sq ft, features two spacious living areas. The partial split floor plan is expertly designed to provide optimal privacy for all. The open kitchen, dining, & living room create a spacious & inviting ambiance. Shaw laminate flooring throughout the 1st floor & carpet on the 2nd floor offers both comfort & durability. The kitchen, equipped with stainless steel appliances & Wilsonart Calcutta Marble laminate countertops. Upstairs, you'll find additional living space perfect for a family room, home office, or play area. The landscaped front yard, with sod. Additionally, buyers using NHC Mortgage and the seller's preferred title company will receive 3.5% of the final sales price towards closing costs. Come explore what this new neighborhood offers & make this expansive & beautifully designed home your own! Est Completion Jan.
- Type:
- Single Family
- Sq.Ft.:
- 2,203
- Status:
- Active
- Beds:
- 4
- Lot size:
- 0.14 Acres
- Year built:
- 2024
- Baths:
- 3.00
- MLS#:
- 20685117
- Subdivision:
- Waterside At Cedar Creek Sub
ADDITIONAL INFORMATION
Welcome to your new home in the desirable Waterside at Cedar Creek Subdivision! This impressive 4-bed, 2.5-bath, 2-story over 2,200 sqft, complete with 3 living areas. The partial split floor plan is perfectly designed to provide optimal privacy for all. The open concept kitchen, dining, & living room create a spacious & inviting ambiance. Shaw laminate flooring throughout the 1st floor & carpet on the 2nd floor provides both comfort & durability. The heart of this home is the kitchen, featuring stainless steel appliances and Wilsonart Calcutta Marble laminate countertops. Upstairs, you'll find additional living areas perfect for a game room, home office, or relaxation space. The attention to detail continues throughout the home, ensuring a blend of functionality & style. The landscaped front yard, with sod. Buyers using NHC Mortgage & the seller's preferred title company will receive 3.5% of the final sales price towards closing. Est completion December.
- Type:
- Single Family
- Sq.Ft.:
- 2,203
- Status:
- Active
- Beds:
- 4
- Lot size:
- 0.18 Acres
- Year built:
- 2024
- Baths:
- 3.00
- MLS#:
- 20685108
- Subdivision:
- Waterside At Cedar Creek Sub
ADDITIONAL INFORMATION
Welcome to your new home in the desirable Waterside at Cedar Creek Subdivision! This impressive 4-bed, 2.5-bath, 2-story over 2,200 sq ft, complete with 3 living areas. The partial split floor plan is perfectly designed to provide optimal privacy for all. The open kitchen, dining, & living room create a spacious & inviting ambiance. Shaw laminate flooring throughout the 1st floor & carpet on the 2nd floor provides both comfort & durability. The heart of the home is the kitchen, featuring stainless steel appliances & Wilsonart Calcutta Marble laminate countertops. Upstairs, you'll find additional living areas perfect for a game room, home office, or relaxation space. The attention to detail continues throughout, ensuring a blend of functionality & style. The landscaped front yard, with sod. Plus, buyers using NHC Mortgage & the seller's preferred title company will receive 3.5% of the final sales price towards closing costs. Estimated completion January.
- Type:
- Single Family
- Sq.Ft.:
- 2,203
- Status:
- Active
- Beds:
- 4
- Lot size:
- 0.12 Acres
- Year built:
- 2024
- Baths:
- 3.00
- MLS#:
- 20685094
- Subdivision:
- Waterside At Cedar Creek Sub
ADDITIONAL INFORMATION
Welcome to your new home in the desirable Waterside at Cedar Creek Subdivision! This impressive 4-bed, 2.5-bath, 2-story over 2,200 sq ft, complete with 3 living areas. The partial split floor plan is perfectly designed to provide optimal privacy for all. The open kitchen, dining, & living room create a spacious & inviting ambiance. Shaw laminate flooring throughout the 1st floor & carpet on the 2nd floor provides both comfort & durability. The heart of this home is the kitchen, featuring stainless steel appliances & Wilsonart Calcutta Marble laminate countertops. Upstairs, you'll find additional living areas perfect for a game room, home office, or relaxation space. The attention to detail continues throughout the home, ensuring a blend of functionality & style. The landscaped front yard, with sod. Plus, buyers using NHC Mortgage & the seller's preferred title company will receive 3.5% of the final sales price towards closing costs. Estimated completion December.
- Type:
- Single Family
- Sq.Ft.:
- 2,821
- Status:
- Active
- Beds:
- 6
- Lot size:
- 0.24 Acres
- Year built:
- 1954
- Baths:
- 2.00
- MLS#:
- 20689997
- Subdivision:
- Abilene Heights
ADDITIONAL INFORMATION
Walk to class from this midcentury modern, potentially six-bedroom home just four houses west of the ACU campus. The front face of the home and the formal living room express the midcentury motif best with angled ceiling, clerestory windows, floating cabinetry, and dark wood beams with wall art original to the house. Generously-sized 17' long galley kitchen with adjacent 11'x9' dining room opens to an expansive 30'x18' living room with views to the backyard. Three bedrooms are original to the floorplan; subsequent additions and garage enclosures provide space for three additional bedrooms bringing the total to six - just remove bookcases. Mature ash trees shade the backyard and, currently, there are no neighbors across the alley - these empty lots are owned by Abilene Christian University.
- Type:
- Single Family
- Sq.Ft.:
- 1,804
- Status:
- Active
- Beds:
- 4
- Lot size:
- 0.14 Acres
- Year built:
- 2024
- Baths:
- 2.00
- MLS#:
- 20685956
- Subdivision:
- Waterside At Cedar Creek Sub
ADDITIONAL INFORMATION
Discover your dream home in the new Waterside at Cedar Creek Subdivision! This stunning 4-bed, 2-bath home boasts over 1,800 sq ft of living space & includes a versatile flex room, perfect for a home office, playroom, or additional living area. The partial split floor plan is designed to provide optimal privacy for all, while the open concept kitchen, dining, & living room create a spacious & inviting ambiance. Vaulted ceilings add an extra touch of elegance to the living space. Attention to detail, with Shaw laminate flooring throughout the home, offering both comfort & durability. The heart of this home is the kitchen, featuring stainless steel appliances & Wilsonart Calcutta Marble laminate countertops. The landscaped front yard, complete with sod. Buyers using NHC Mortgage and the seller's preferred title company will receive 3.5% of the final sales price towards closing costs. Estimated Completion January.
- Type:
- Single Family
- Sq.Ft.:
- 1,804
- Status:
- Active
- Beds:
- 4
- Lot size:
- 0.14 Acres
- Year built:
- 2024
- Baths:
- 2.00
- MLS#:
- 20685948
- Subdivision:
- Waterside At Cedar Creek Sub
ADDITIONAL INFORMATION
Discover your dream home in the new Waterside at Cedar Creek Subdivision! This stunning 4-bed, 2-bath home boasts over 1,800 sq ft of living space & includes a versatile flex room, perfect for a home office, playroom, or additional living area. The partial split floor plan is designed to provide optimal privacy for all, while the open concept kitchen, dining, & living room create a spacious & inviting ambiance. Vaulted ceilings add an extra touch of elegance to the living space. Attention to detail, with Shaw laminate flooring throughout the home, offering both comfort & durability. The heart of this home is the kitchen, featuring stainless steel appliances & Wilsonart Calcutta Marble laminate countertops. The landscaped front yard, complete with sod. Buyers using NHC Mortgage and the seller's preferred title company will receive 3.5% of the final sales price towards closing costs. Estimated Completion January.
- Type:
- Single Family
- Sq.Ft.:
- 1,804
- Status:
- Active
- Beds:
- 5
- Lot size:
- 0.14 Acres
- Year built:
- 2024
- Baths:
- 3.00
- MLS#:
- 20685928
- Subdivision:
- Waterside At Cedar Creek Sub
ADDITIONAL INFORMATION
Discover your dream home in the new Waterside at Cedar Creek Subdivision! This stunning 5-bed, 3-bath home boasts over 1,800 sq ft. The partial split floor plan is designed to provide optimal privacy for all, while the open concept kitchen, dining, & living room create a spacious & inviting ambiance. Attention to detail with Shaw laminate flooring throughout the 1st floor and carpet on the 2nd floor offering both comfort & durability. The heart of this home is the kitchen, featuring stainless steel appliances and Wilsonart Calcutta Marble laminate countertops. The landscaped front yard, complete with sod. Buyers using NHC Mortgage and the seller's preferred title company will receive 3.5% of the final sales price towards closing costs. Come explore what this new neighborhood has to offer and make this spacious and beautifully designed home your own! Estimated Completion January.
- Type:
- Single Family
- Sq.Ft.:
- 1,804
- Status:
- Active
- Beds:
- 4
- Lot size:
- 0.14 Acres
- Year built:
- 2024
- Baths:
- 2.00
- MLS#:
- 20685942
- Subdivision:
- Waterside At Cedar Creek Sub
ADDITIONAL INFORMATION
Discover your dream home in the new Waterside at Cedar Creek Subdivision! This stunning 4-bed, 2-bath home boasts over 1,800 sq ft of living space & includes a versatile flex room, perfect for a home office, playroom, or additional living area. The partial split floor plan is designed to provide optimal privacy for all, while the open concept kitchen, dining, & living room create a spacious & inviting ambiance. Vaulted ceilings add an extra touch of elegance to the living space. Attention to detail, with Shaw laminate flooring throughout the home, offering both comfort & durability. The heart of this home is the kitchen, featuring stainless steel appliances & Wilsonart Calcutta Marble laminate countertops. The landscaped front yard, complete with sod. Buyers using NHC Mortgage and the seller's preferred title company will receive 3.5% of the final sales price towards closing costs. Estimated Completion January.
- Type:
- Single Family
- Sq.Ft.:
- 1,804
- Status:
- Active
- Beds:
- 5
- Lot size:
- 0.12 Acres
- Year built:
- 2024
- Baths:
- 3.00
- MLS#:
- 20685734
- Subdivision:
- Waterside At Cedar Creek Sub
ADDITIONAL INFORMATION
Discover your dream home in the new Waterside at Cedar Creek Subdivision! This stunning 5-bed, 3-bath home boasts over 1,800 sq ft. The partial split floor plan is designed to provide optimal privacy for all, while the open concept kitchen, dining, & living room create a spacious & inviting ambiance. Attention to detail with Shaw laminate flooring throughout the 1st floor and carpet on the 2nd floor offering both comfort & durability. The heart of this home is the kitchen, featuring stainless steel appliances and Wilsonart Calcutta Marble laminate countertops. The landscaped front yard, complete with sod. Buyers using NHC Mortgage and the seller's preferred title company will receive 3.5% of the final sales price towards closing costs. Come explore what this new neighborhood has to offer and make this spacious and beautifully designed home your own! Estimated Completion December.
- Type:
- Single Family
- Sq.Ft.:
- 1,209
- Status:
- Active
- Beds:
- 3
- Lot size:
- 0.12 Acres
- Year built:
- 2024
- Baths:
- 2.00
- MLS#:
- 20686091
- Subdivision:
- Waterside At Cedar Creek Sub
ADDITIONAL INFORMATION
3 bedroom 2 bath 1209 square ft. home in the new Waterside at Cedar Creek Subdivision. Partial split floor plan, perfectly designed to provide optimal privacy for all. The open concept kitchen, dining, and living room create a spacious and inviting ambiance.The vaulted ceilings add an extra touch of style in the living space. The attention to detail is exceptional, with Shaw laminate flooring throughout the home, providing both comfort and durability. The heart of this home lies in its magnificent kitchen, complete with stainless steel appliances and Wilsonart Calcutta Marble Laminate Countertops. Landscaped front yard, complete with sod. 3.5% Of Final Sales price towards buyer closing costs when using NHC Mortgage and Sellers preferred Title. Estimated Completion December.
- Type:
- Single Family
- Sq.Ft.:
- 1,510
- Status:
- Active
- Beds:
- 4
- Lot size:
- 0.17 Acres
- Year built:
- 2024
- Baths:
- 2.00
- MLS#:
- 20685253
- Subdivision:
- Waterside At Cedar Creek Sub
ADDITIONAL INFORMATION
Welcome to your new home in the beautiful Waterside at Cedar Creek Subdivision! This 4-bedroom, 2-bathroom home offers 1,510 square feet of thoughtfully designed living space. The partial split floor plan ensures optimal privacy for all occupants. The open-concept kitchen, dining, and living room create a spacious & inviting ambiance, perfect for both everyday living & entertaining. The vaulted ceilings add an extra touch of style to the living space. Shaw laminate flooring throughout the home provides both comfort & durability. The heart of this home lies in its kitchen, featuring stainless steel appliances and Wilsonart Calcutta Marble laminate countertops. The landscaped front yard, complete with sod. Additionally, when using NHC Mortgage and the seller's preferred title company, you'll receive 3.5% of the final sales price towards buyer closing costs.! Estimated Completion January.
- Type:
- Single Family
- Sq.Ft.:
- 1,510
- Status:
- Active
- Beds:
- 4
- Lot size:
- 0.14 Acres
- Year built:
- 2024
- Baths:
- 2.00
- MLS#:
- 20685230
- Subdivision:
- Waterside At Cedar Creek Sub
ADDITIONAL INFORMATION
Welcome to your new home in the beautiful Waterside at Cedar Creek Subdivision! This 4-bedroom, 2-bathroom home offers 1,510 square feet of thoughtfully designed living space. The partial split floor plan ensures optimal privacy for all occupants. The open-concept kitchen, dining, and living room create a spacious & inviting ambiance, perfect for both everyday living & entertaining. The vaulted ceilings add an extra touch of style to the living space. Shaw laminate flooring throughout the home provides both comfort & durability. The heart of this home lies in its kitchen, featuring stainless steel appliances and Wilsonart Calcutta Marble laminate countertops. The landscaped front yard, complete with sod. Additionally, when using NHC Mortgage and the seller's preferred title company, you'll receive 3.5% of the final sales price towards buyer closing costs. Estimated Completion January.
- Type:
- Single Family
- Sq.Ft.:
- 1,209
- Status:
- Active
- Beds:
- 3
- Lot size:
- 0.14 Acres
- Year built:
- 2024
- Baths:
- 2.00
- MLS#:
- 20686102
- Subdivision:
- Waterside At Cedar Creek Sub
ADDITIONAL INFORMATION
3 bedroom 2 bath 1209 square ft. home in the new Waterside at Cedar Creek Subdivision. Partial split floor plan, perfectly designed to provide optimal privacy for all. The open concept kitchen, dining, and living room create a spacious and inviting ambiance.The vaulted ceilings add an extra touch of style in the living space. The attention to detail is exceptional, with Shaw laminate flooring throughout the home, providing both comfort and durability. The heart of this home lies in its magnificent kitchen, complete with stainless steel appliances and Wilsonart Calcutta Marble Laminate Countertops. Landscaped front yard, complete with sod. 3.5% Of Final Sales price towards buyer closing costs when using NHC Mortgage and Sellers preferred Title. Estimated Completion January.
$250,000
1433 Pine Street Abilene, TX 79601
- Type:
- Other
- Sq.Ft.:
- 2,904
- Status:
- Active
- Beds:
- n/a
- Lot size:
- 0.32 Acres
- Year built:
- 1960
- Baths:
- MLS#:
- 20688047
- Subdivision:
- Ot Abilene
ADDITIONAL INFORMATION
Welcome to 1433 Pine Street, a versatile property with rich history, formerly operating as a popular auto body shop. Located in the heart of downtown Abilene, this building offers a unique opportunity for restoration or redevelopment to suit a variety of commercial needs. A prime location situated in downtown Abilene, this property benefits from high visibility and easy access to local amenities, including dining, shopping, and the nearby Hendrick Healthcare System. The building is equipped with a paint booth, complete with a fan and professional lighting, making it ideal for continuing as an auto-related business. Yet, given its proximity to Hendrick Healthcare System, the property is also well-suited for conversion into medical offices or a healthcare facility. The building's history adds to its charm, offering a unique character that can be highlighted in its restoration or repurposing. Don't miss the chance to make this historic location the home of your next venture.
- Type:
- Land
- Sq.Ft.:
- n/a
- Status:
- Active
- Beds:
- n/a
- Lot size:
- 1.87 Acres
- Baths:
- MLS#:
- 20687347
- Subdivision:
- Del Mar
ADDITIONAL INFORMATION
Unlock the potential of this exceptional 1.87-acre parcel, strategically located near Dyess Air Force Base and offering quick access to the highway. Whether youâre looking to start a business, expand an existing one, or make a smart investment, this property is your gateway to endless possibilities.
- Type:
- Manufactured Home
- Sq.Ft.:
- 2,048
- Status:
- Active
- Beds:
- 4
- Lot size:
- 34.4 Acres
- Year built:
- 2018
- Baths:
- 2.00
- MLS#:
- 20685639
- Subdivision:
- Na
ADDITIONAL INFORMATION
Beautiful 34.4 acre homestead ready for new owners! This home offers 4 beds & 2 baths and an open-concept living area bathed in natural light. The well-appointed kitchen has granite counters, a new dishwasher & walk in pantry, making meal preparation a breeze. With a tankless water filtration system, youâll enjoy clean, fresh water on demand. Eco-conscious buyers will appreciate the solar panels. The aerobic septic system ensures environmentally-friendly waste management. Outdoors, you'll find a wealth of amenities for relaxation & recreation. Cool off in the above-ground pool during the hot summer, or take advantage of the 12x24 barn, complete with electricity, heat & ac, perfect for a guest room or a workshop. The property also features a storm shelter, 2 stock tanks, and a deer feeder, making it ideal for wildlife enthusiasts and those looking to enjoy the great outdoors. Don't miss this unique opportunity to own a slice of country paradise with all the modern conveniences you need.
- Type:
- Single Family
- Sq.Ft.:
- 1,540
- Status:
- Active
- Beds:
- 3
- Lot size:
- 0.19 Acres
- Year built:
- 1952
- Baths:
- 2.00
- MLS#:
- 20688545
- Subdivision:
- Abilene Heights
ADDITIONAL INFORMATION
This 3 bedroom 2 bathroom house is in a great location within short distance to Abilene Christian University and Will Hair park. With just a short drive to the shops at Allen Ridge, Hendrick hospital and downtown Abilene, there is always something good to do.
- Type:
- Single Family
- Sq.Ft.:
- 2,150
- Status:
- Active
- Beds:
- 4
- Lot size:
- 0.18 Acres
- Year built:
- 1952
- Baths:
- 2.00
- MLS#:
- 20688011
- Subdivision:
- Abilene Heights
ADDITIONAL INFORMATION
Come look at this great 4 bedroom 2 full bathroom home. This home has plenty of space and is in a great location with lots to do in surrounding area!
$220,000
750 Ross Avenue Abilene, TX 79605
- Type:
- Single Family
- Sq.Ft.:
- 2,364
- Status:
- Active
- Beds:
- 3
- Lot size:
- 0.16 Acres
- Year built:
- 1924
- Baths:
- 3.00
- MLS#:
- 20675125
- Subdivision:
- Park Heights Abl
ADDITIONAL INFORMATION
Experience the perfect blend of 1924 charm and modern convenience with this delightful home, which also features a versatile in-law suite! This updated property maintains its historical character while offering contemporary upgrades. Improvements include a complete plumbing and sewer line overhaul in 2005,updated electrical systems in 2005,and new flooring and paint in 2024.The roof, replaced in 2021, ensures peace of mind. The in-law suite, which can be accessed via a separate entrance or through the main house, includes a spacious living room, kitchenette, bedroom, walk in closet, and bathroom. For RV enthusiasts, this home provides covered RV storage, eliminating the need for additional rental fees. There's also a workshop with electricity and a former guest house in the back. This could be updated for additional income.. Don't miss this unique opportunity to own a home with historic charm and modern amenities!
$199,900
1402 Roanoak Drive Abilene, TX 79603
- Type:
- Single Family
- Sq.Ft.:
- 2,278
- Status:
- Active
- Beds:
- 4
- Lot size:
- 0.34 Acres
- Year built:
- 1960
- Baths:
- 2.00
- MLS#:
- 20538265
- Subdivision:
- Richland Dr, Delwood, Roanoak
ADDITIONAL INFORMATION
Large home in a fantastic neighborhood close to schools and access to everything you might need. Corner lot with a swimming pool AND RV parking in the back. Two living areas, four bedrooms, and a bonus room for special projects. This home is ready for your personal touches and updates and is priced below CAD valuation!
$315,000
4 Wynrush Circle Abilene, TX 79606
- Type:
- Single Family
- Sq.Ft.:
- 2,553
- Status:
- Active
- Beds:
- 4
- Lot size:
- 0.1 Acres
- Year built:
- 1993
- Baths:
- 3.00
- MLS#:
- 20686958
- Subdivision:
- Woodlake
ADDITIONAL INFORMATION
Set on a meticulously maintained, grass-free lot, this property requires minimal upkeep, allowing you to focus on enjoyment rather than chores.This home provides a perfect blend of luxury and functionality. With three well-appointed bedrooms, plus a home office that could be a 4th bedroom, a downstairs primary suite. The primary suite boasts an expansive en suite bath featuring a luxurious ex-long tub, built in dresser, an oversized accessible shower, and private patio accessâideal for unwinding after a long day. Upstairs, youâll find a comfortable loft living area on the 2nd floor, perfect for relaxation or workout space, as well as two generously sized bedrooms and a Jack-n-Jill bath. The sunroom provides a versatile space that is heated and cooled for year-round enjoyment. The homeâs thoughtful design ensures plenty of space for family and guests, making it ideal for hosting gatherings or finding your own quiet corner. Don't forget the oversize garage with two storage closets.
- Type:
- Other
- Sq.Ft.:
- 1,780
- Status:
- Active
- Beds:
- n/a
- Lot size:
- 0.79 Acres
- Year built:
- 1954
- Baths:
- MLS#:
- 20684964
- Subdivision:
- Hi Vu Acres Add
ADDITIONAL INFORMATION
Almost an acre land located in a high traffic area of Buffalo Gap Rd. This is a great commercial opportunity. Not zoned commercial at this time but many commercial properties surrounding it. Property has a 3 bedroom 2 bath home on it. Home is dated, but is being lived in at this time by tenant and is functional. Check with the City Planning and Zoning to confirm your business is approved for zoning. Property is being sold for the land. Owner is agent
- Type:
- Single Family
- Sq.Ft.:
- 4,243
- Status:
- Active
- Beds:
- 4
- Lot size:
- 0.64 Acres
- Year built:
- 2004
- Baths:
- 4.00
- MLS#:
- 20683814
- Subdivision:
- Lakes At Saddle Creek Sub
ADDITIONAL INFORMATION
2.75% ASSUMABLE RATE!!! Upscale Living in Abilene: This 4 bed, 3.5 bath oasis offers a 3 car garage and a multitude of exquisite features. The homeâs grand layout encompasses a cozy living area and a master suite with high ceilings, both boasting gas log fireplaces. Each meal can be an event in the oversized eat-in kitchen with a vast island or in the formal dining room. Home office and expansive bonus or game room are ideal for work or play. High-quality finishes like double tray ceilings and built-in fridge adds extra allure. Resting on a large lot, the exterior offers an inviting pool-spa combo and a circular drive for guest parking. A side entry leads to a 3-car garage. Call now and book a private viewing of this residence!

The data relating to real estate for sale on this web site comes in part from the Broker Reciprocity Program of the NTREIS Multiple Listing Service. Real estate listings held by brokerage firms other than this broker are marked with the Broker Reciprocity logo and detailed information about them includes the name of the listing brokers. ©2024 North Texas Real Estate Information Systems
Abilene Real Estate
The median home value in Abilene, TX is $173,400. This is lower than the county median home value of $181,800. The national median home value is $338,100. The average price of homes sold in Abilene, TX is $173,400. Approximately 48.2% of Abilene homes are owned, compared to 40.16% rented, while 11.64% are vacant. Abilene real estate listings include condos, townhomes, and single family homes for sale. Commercial properties are also available. If you see a property you’re interested in, contact a Abilene real estate agent to arrange a tour today!
Abilene, Texas has a population of 125,474. Abilene is less family-centric than the surrounding county with 31.07% of the households containing married families with children. The county average for households married with children is 32.4%.
The median household income in Abilene, Texas is $54,493. The median household income for the surrounding county is $57,811 compared to the national median of $69,021. The median age of people living in Abilene is 32.1 years.
Abilene Weather
The average high temperature in July is 94.6 degrees, with an average low temperature in January of 31.5 degrees. The average rainfall is approximately 25.9 inches per year, with 3.4 inches of snow per year.
