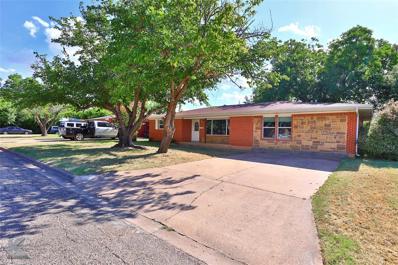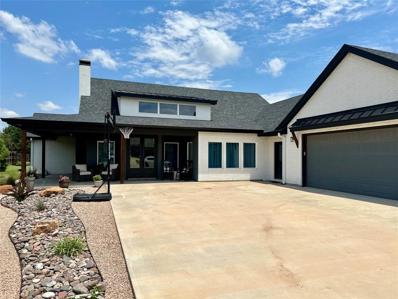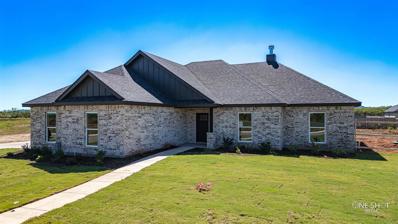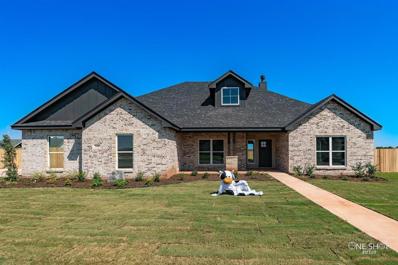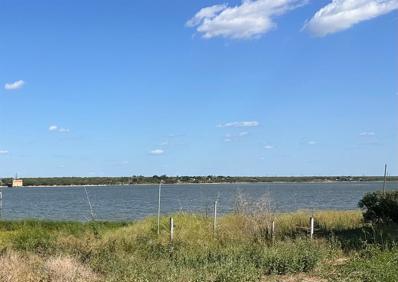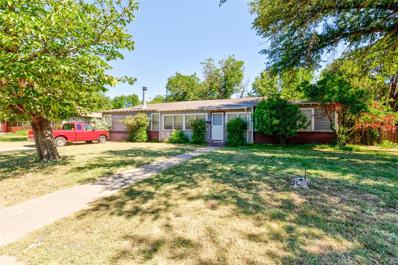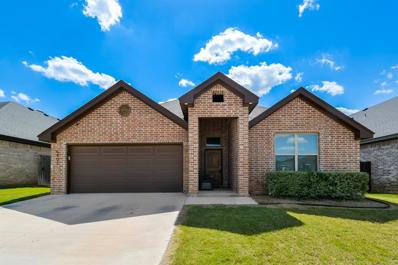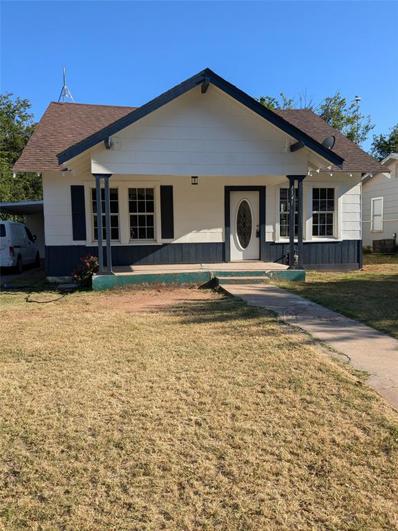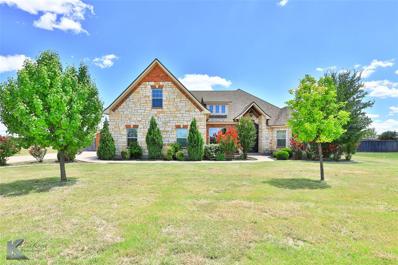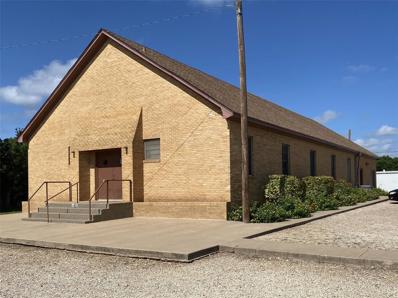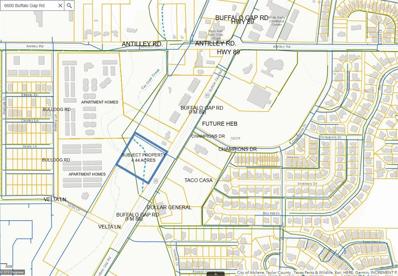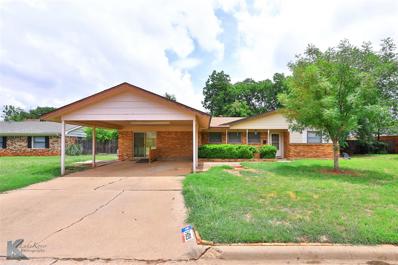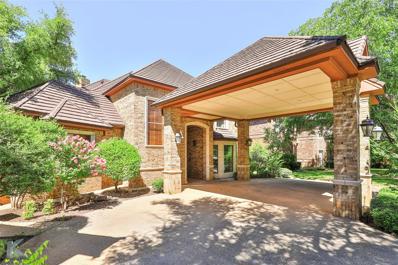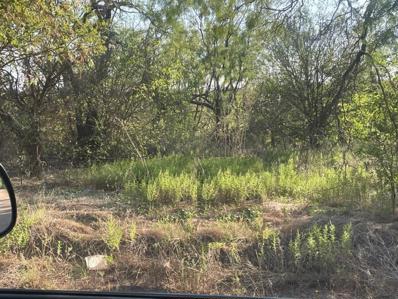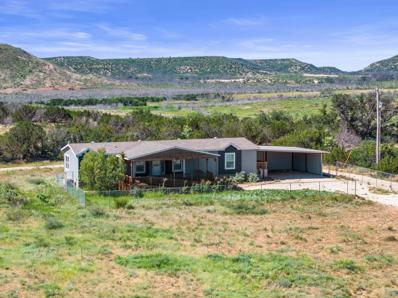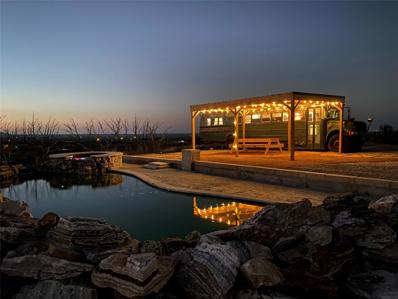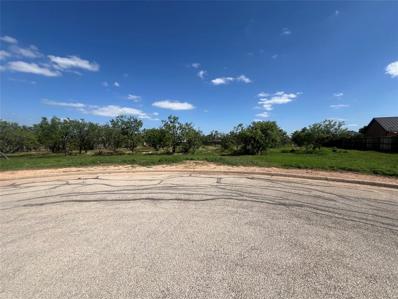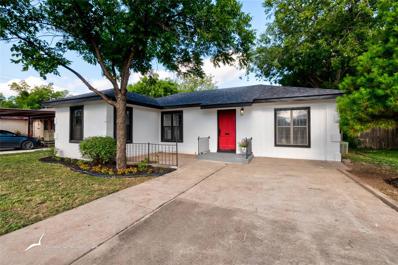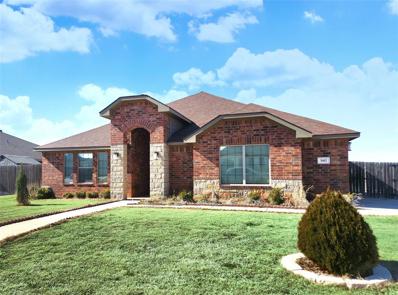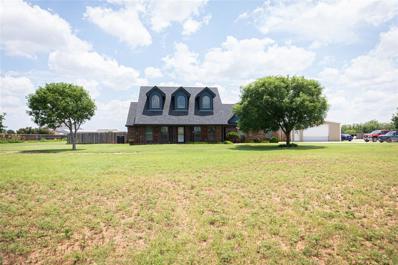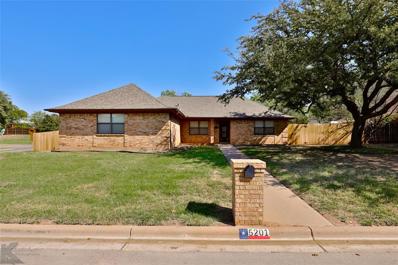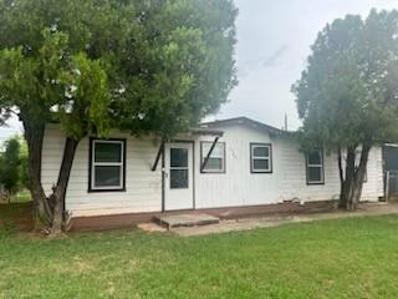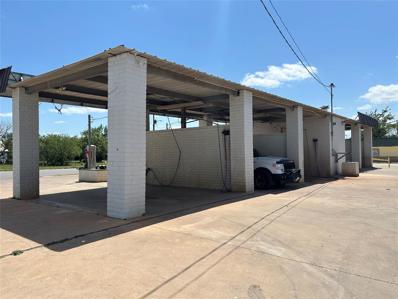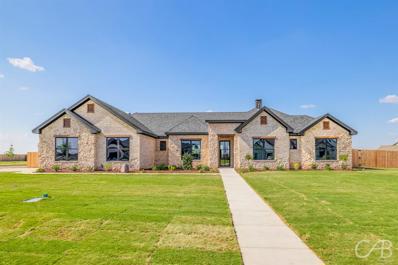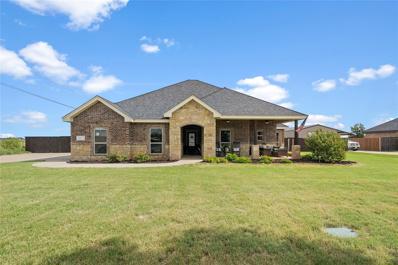Abilene TX Homes for Rent
- Type:
- Single Family
- Sq.Ft.:
- 2,150
- Status:
- Active
- Beds:
- 4
- Lot size:
- 0.21 Acres
- Year built:
- 1958
- Baths:
- 3.00
- MLS#:
- 20651676
- Subdivision:
- Hillcrest Add
ADDITIONAL INFORMATION
Move In Ready! This updated home features 4 bedrooms, 3 full bathrooms with great attention to detail! Walk inside to a nice & big open floorplan with plenty of natural light shining through the big picture window. The dining room has an accent wall with access to the back patio & yard. The kitchen boasts stainless appliances, great granite counters & plenty of cabinet & counter space! The primary owners room is very large with a huge walk in close & an ensuite with dual sinks, separate shower & soaking tub. Each guest bedroom is spacious with a great sized closet. One of the guest bathrooms has a large vanity with dual sinks with great tile work around the shower, tub combo While the other guest bathroom has a single sink with the same great tile work around the shower, tub combo. The private backyard has an open patio with trees providing a lot of shade! There is a small shed with an area fenced off for a dog! Schedule a showing soon!
- Type:
- Single Family
- Sq.Ft.:
- 2,708
- Status:
- Active
- Beds:
- 4
- Lot size:
- 1.06 Acres
- Year built:
- 2019
- Baths:
- 4.00
- MLS#:
- 20647498
- Subdivision:
- Cedar Hills Lake Rep
ADDITIONAL INFORMATION
Stunning 4-bedroom, 3.5 bath home located on just over an acre in Wylie ISD. From the moment you walk in you will know you are home! Soaring ceilings, luxury vinyl plank flooring & tons of natural light. The open living, dining, kitchen is perfect for entertaining with Quartz countertops, stainless steel appliances, large island for additional seating and 2 dining areas. Primary suite has access to the back patio, spa like bath with a soaking tub, tile shower, double sinks and a massive walk-in closet. There is an additional secluded bedroom with private bath for guests or a mother-in-law suite, 2 bedrooms share a jack-n-jill bathroom with walk-in closets in each room. There is a hall bath for guests and a walk-in storage closet. Sit on the back patio and enjoy your morning coffee or enjoy dinner while watching the deer. Double-sided fireplace divides 2 entertaining spaces with TV mounts on both sides. Plenty of room for a shop and pool.
$389,900
109 Pedernales Abilene, TX 79606
- Type:
- Single Family
- Sq.Ft.:
- 2,042
- Status:
- Active
- Beds:
- 4
- Lot size:
- 0.5 Acres
- Year built:
- 2024
- Baths:
- 2.00
- MLS#:
- 20658143
- Subdivision:
- Headwaters Estates
ADDITIONAL INFORMATION
Agent Related to Owner. Welcome to this stunning 4-bedroom, 2-bath home, a new build by My Countryside Homes in a new subdivision off Buffalo Gap. This property boasts an open floor plan that creates a bright and spacious living area, perfect for modern living. The living room features a cozy wood-burning fireplace, ideal for chilly evenings and family gatherings.The kitchen is a chef's delight, complete with a breakfast island that provides additional seating and counter space, making meal preparation and entertaining a breeze. The primary bedroom is a private retreat with an ensuite that includes a luxurious walk-in closet, offering ample storage space. This home combines modern design with comfortable living, making it an ideal choice for your next move. Donât miss the opportunity to own this exceptional property in a desirable location!
Open House:
Friday, 11/29 12:00-2:00PM
- Type:
- Single Family
- Sq.Ft.:
- 2,530
- Status:
- Active
- Beds:
- 4
- Lot size:
- 0.53 Acres
- Year built:
- 2024
- Baths:
- 3.00
- MLS#:
- 20658153
- Subdivision:
- Holloway Farms
ADDITIONAL INFORMATION
Agent Related to Owner.Welcome to this exquisite 4-bedroom, 3-bath home, a new build by Countryside Homes located in a new subdivision Holloway Farms.This stunning property features an open floor plan, dining, and kitchen areas for an inviting and spacious feel.The living room is anchored by a charming wood-burning fireplace, perfect for cozy gatherings.The large kitchen is a chefâs dream, equipped with an eat-at island and ample counter and cabinet space.The primary retreat is a luxurious haven with a beautiful ensuite featuring dual sinks, a soaking tub, a separate shower, and a large walk-in closet, ensuring plenty of storage.Step outside to enjoy the beautiful views that surround this property, offering a serene and picturesque backdrop.This home combines modern amenities with elegant design, making it a perfect sanctuary for you and your family. Don't miss the opportunity to own this exceptional property in a desirable location!
$95,000
Tbd Apache Abilene, TX 79601
- Type:
- Land
- Sq.Ft.:
- n/a
- Status:
- Active
- Beds:
- n/a
- Lot size:
- 0.5 Acres
- Baths:
- MLS#:
- 20658709
- Subdivision:
- Ft Phantom Hill Sect. 2
ADDITIONAL INFORMATION
Just in time to enjoy the lake for summer! Rare half acre waterfront lot situated on lake Fort Phantom with low bank for easy accessibility! Docks permitted so bring your dreams & ideas and create a lake oasis just minutes from Abilene! Property is improved with full covered RV area with electricity. Life just got sweeter at the lake!
$150,000
2332 S 34th Street Abilene, TX 79605
- Type:
- Single Family
- Sq.Ft.:
- 1,590
- Status:
- Active
- Beds:
- 2
- Lot size:
- 0.28 Acres
- Year built:
- 1960
- Baths:
- 1.00
- MLS#:
- 20650873
- Subdivision:
- Mountain View Add
ADDITIONAL INFORMATION
Located in South Abilene, this three-bedroom, one-bath home is a prime investment opportunity. The property features a detached double car garage with rear entry, perfect for both parking and workshop space. Currently occupied by tenants who have made it their home, this residence offers immediate rental income for investors. The tenants are eager to stay, making this a seamless transition for any new owner. Consider this property if you're looking for a solid investment with existing rental income potential. A fresh coat of paint could enhance its appeal further, but otherwise, it's ready for new ownership. Tenant's would like to stay at least through the end of their lease which ends December 31, 2024. All measurements rounded. Buyer to verify schools and taxes.
$365,000
6402 Stadium Drive Abilene, TX 79606
- Type:
- Single Family
- Sq.Ft.:
- 2,094
- Status:
- Active
- Beds:
- 4
- Lot size:
- 0.13 Acres
- Year built:
- 2019
- Baths:
- 2.00
- MLS#:
- 20651774
- Subdivision:
- Antilley Road West Add
ADDITIONAL INFORMATION
This home boasts 4 bedrooms and 2 bathrooms. Built in 2019, it features an open-concept living area, granite countertops, and laminate flooring throughout. The kitchen is equipped with modern amenities, and an island for extra prep space. The master suite includes a spacious walk-in closet and dual vanities. The backyard, ideal for gatherings, complements the homeâs inviting layout. Schedule your private tour today!
$139,999
1141 S 15th Street Abilene, TX 79602
- Type:
- Single Family
- Sq.Ft.:
- 1,332
- Status:
- Active
- Beds:
- 3
- Lot size:
- 0.2 Acres
- Year built:
- 1934
- Baths:
- 2.00
- MLS#:
- 20658149
- Subdivision:
- Ledbetter
ADDITIONAL INFORMATION
Charming remodeled older home with tall wooden ceilings and large living area. Each room has its own energy efficient mini split. Schools and room sizes to be verified by buyer.
- Type:
- Single Family
- Sq.Ft.:
- 3,913
- Status:
- Active
- Beds:
- 4
- Lot size:
- 1.04 Acres
- Year built:
- 2014
- Baths:
- 4.00
- MLS#:
- 20654416
- Subdivision:
- Estates At Pack Saddle Creek
ADDITIONAL INFORMATION
This stunning 4-bedroom, 4-bathroom property is situated on a generous 1-acre lot, with an office and a media room.On the first floor of the home you will find the primary suite that features, dual vanities, soaking tub, tiled shower and an Amazing Walk in Closet with washer and dryer connections. The office area and a full bath is also on this wing of the house. The open floor plan that includes a formal dining area, living room with a wood burning fireplace along with surround sound and the kitchen that includes double ovens, new electric cooktop, ice maker, fridge, microwave, and corner pantry. You will also find 2 guest rooms with a jack n jill bath. The laundry room has plenty of storage and the washer and dryer stay with the home. Upstairs you will find another guest room, full bath and media room. Outside you will find a 3 car garage, landscaped yard, pool with retractable cover, covered patio with fireplace and outdoor grill. Fresh Paint and carpet downstairs.
$215,000
1410 Oak Street Abilene, TX 79602
- Type:
- Other
- Sq.Ft.:
- 3,608
- Status:
- Active
- Beds:
- n/a
- Lot size:
- 0.59 Acres
- Baths:
- MLS#:
- 20657604
- Subdivision:
- C W Kenner Of Ledbetter
ADDITIONAL INFORMATION
This 3,600 SF all-brick church building at the corner of S. 14th and Oak St. has been meticulously cared for by the outgoing congregation. List of updates includes the roof (Oct. 2023), electrical panel (2019), carpet and pews in the auditorium (2018), and all plumbing switched to PEX (2006). In addition to the auditorium, the building includes two restrooms, 4 classrooms, storage rooms, and a baptistry behind the pulpit. As is sale, everything inside conveys. 0.59 acres total between the two parcels.
- Type:
- Land
- Sq.Ft.:
- n/a
- Status:
- Active
- Beds:
- n/a
- Lot size:
- 4.44 Acres
- Baths:
- MLS#:
- 20657407
- Subdivision:
- Antilley Road Sub
ADDITIONAL INFORMATION
Prime Development Tract on Buffalo Gap Road just south of Antilley. It includes Tract 7 & 8 on the attached Site Plan or they can be purchased separately as shown on the attached Pricing Schedule. Self Storage Site Plan attached showing 164 Units at 10'x15'.
- Type:
- Single Family
- Sq.Ft.:
- 2,110
- Status:
- Active
- Beds:
- 4
- Lot size:
- 0.31 Acres
- Year built:
- 1959
- Baths:
- 2.00
- MLS#:
- 20551454
- Subdivision:
- Richland Acres
ADDITIONAL INFORMATION
Meticulously updated and spacious 4 bed 2 bath home in the heart of Abilene and close to everything makes this home one you don't want to miss. If you're looking for a home with 2 primaries, you have to see this one. It is wheelchair accessible and has an accessible bath as well. Large primary with a huge closet is easy to get around in and has ample space. The extra large kitchen dining and living area have had new flooring installed recently. The pantry in the kitchen is extra large and rounds out this super functional kitchen area that would be a dream to cook big family meals in. The nice sunroom could be an office and is just the place to work from home. There are so many closets and the storage is amazing in this home. There is a great shop in the back with oversized covered parking, a storage building and a beautifully landscaped yard. Other updates include a new furnace and interior paint. Refrigerator stays with the home.
- Type:
- Single Family
- Sq.Ft.:
- 4,852
- Status:
- Active
- Beds:
- 5
- Lot size:
- 0.32 Acres
- Year built:
- 1991
- Baths:
- 5.00
- MLS#:
- 20656889
- Subdivision:
- Lytle Place
ADDITIONAL INFORMATION
Impeccably maintained custom one-owner home updated w sophisticated designer touches. Featuring new appliances, fresh carpet, paint, as well as stylish tile flooring. This versatile home boasts all bedrooms w ensuite baths, his & her master baths w a roll-in accessible shower, & multiple living areas for added convenience & comfort. Enjoy the outdoor spaces, including a courtyard w turf, a secluded courtyard off the master suite. Rear entry w an electric gated- 2 double car garages & an additional RV garage that could double as a sport court or indoor pickleball area. Additional RV hookups & parking for guests, along w a separate courtyard perfect for a fire pit, offer ample outdoor entertainment options.The home is beautifully landscaped, features an updated roof. HOA community pool. Just a short walk to the lake, residents can revel in the stunning surroundings & all the beauty this area has to offer. Prepare to be amazed by the endless amenities & features of this remarkable home.
- Type:
- Other
- Sq.Ft.:
- n/a
- Status:
- Active
- Beds:
- n/a
- Lot size:
- 0.15 Acres
- Baths:
- MLS#:
- 20655320
- Subdivision:
- Etheridge Add
ADDITIONAL INFORMATION
LOT ZONED COMMERCIAL, NO HOA,CAN BY USED FOR STORAGE UNITS,AUTO REPAIR,DRY CLEANER,STORAGE,CHURCH,DAY CARE,CAR WASH,WHOLESALE BUSINESS,OFFICES,LIQUOR STORE AND MANY OTHER RETAIL BUSINESSES,THIS UN IQUE PROPERTY HAS A VERY GOOD LOCATION,WOUN'T LAST LONG.
$375,000
9701 Hwy 277 S Abilene, TX 79606
- Type:
- Manufactured Home
- Sq.Ft.:
- 1,980
- Status:
- Active
- Beds:
- 3
- Lot size:
- 10 Acres
- Year built:
- 1980
- Baths:
- 2.00
- MLS#:
- 8095604
ADDITIONAL INFORMATION
Discover the epitome of peaceful living with this immaculate 3-bedroom, 2-bathroom manufactured home nestled on 10 serene acres. This property offers the perfect blend of comfort, space, and natural beauty, ideal for both personal enjoyment and investment. Step inside to a sprawling open floor plan designed for modern living. The large entertainer's kitchen is a chef's dream, featuring stainless steel appliances and ample counter space. This inviting space seamlessly flows into the living and dining areas, creating an ideal setting for gatherings and everyday living. The home boasts a custom deck, perfect for enjoying morning coffee or evening sunsets while overlooking the tranquil countryside. The carport provides convenient covered parking, adding to the home’s practicality. Surround yourself with the beauty of nature, with countryside views of native plants and abundant wildlife, including white-tail deer. The peaceful 10 acres offer endless opportunities for outdoor activities and relaxation. Located in the highly desirable Wylie Independent School District, this property ensures access to excellent schools and community amenities. For the savvy investor, the home has been frequently rented on Airbnb for $225 a night. It can accommodate up to six and is a steady stream of residual income that makes it a valuable addition to any real estate portfolio. Don't miss the chance to own this tranquil retreat, whether as a personal haven or a smart investment. Contact us today to schedule a viewing and experience the serene lifestyle this property offers.
$740,000
221 Cr 321 Abilene, TX 79606
- Type:
- Land
- Sq.Ft.:
- n/a
- Status:
- Active
- Beds:
- n/a
- Lot size:
- 53.9 Acres
- Baths:
- MLS#:
- 7892561
ADDITIONAL INFORMATION
Welcome to your dream retreat on almost 54 acres of prime hunting land! This exceptional property is a true haven for outdoor enthusiasts, offering unmatched hunting opportunities for migratory birds, ducks, white-tail deer, and various predators. Nestled in the heart of the countryside, this property boasts exceptional elevation, providing stunning panoramic views of the rolling landscape that includes a large three acre pond that has withstood multiple droughts and is almost 20 feet deep. Whether you’re an avid hunter or simply enjoy the serenity of nature, the breathtaking vistas from this property are unparalleled. Enhancing the allure of this property is a retrofitted bus, thoughtfully designed and fully furnished to accommodate two guests. This unique lodging features one cozy bedroom and a modern bathroom. The bus is complemented by an ornate, lighted patio that offers a charming space to relax and unwind while overlooking a custom in-ground pool. Currently active on Airbnb, the bus and pool offer an excellent source of residual income, renting for $170 per night and enjoying high demand throughout the summer months. With the added potential for ranching, hunting, and leasing for hunting, this property is not only a private paradise but also a lucrative investment opportunity. Situated in the highly desirable Wylie Independent School District, this property combines the tranquility of rural living with the convenience of being close to top-rated schools and amenities. Don't miss this rare opportunity to own a piece of paradise with endless possibilities for recreation, relaxation, and income generation. Property also boasts new, net wire fencing, a large barn for storage, and a loafing shed. There isn't much this property does not have! Schedule your viewing today and experience the magic of this exceptional property for yourself!
- Type:
- Land
- Sq.Ft.:
- n/a
- Status:
- Active
- Beds:
- n/a
- Lot size:
- 1.45 Acres
- Baths:
- MLS#:
- 20654431
- Subdivision:
- Vaquero Sub
ADDITIONAL INFORMATION
Hurry and Come Quick, Now is your chance to purchase the last lot in the luxury and gated Vaquero Ranch subdivision located in Wylie ISD. This 1.445 acre lot is located in the cul de sac and ready for you to build your Dream Home!!
$199,900
2058 Palm Street Abilene, TX 79602
- Type:
- Single Family
- Sq.Ft.:
- 1,920
- Status:
- Active
- Beds:
- 4
- Lot size:
- 0.2 Acres
- Year built:
- 1947
- Baths:
- 2.00
- MLS#:
- 20653659
- Subdivision:
- Norman S Lawler
ADDITIONAL INFORMATION
Fresh paint, landscaping, and a new roof give this home excellent curb appeal. Inside, the home is freshly painted and features new ceiling fans, lighting, and luxury vinyl flooring. The kitchen boasts an oversized pantry, new granite countertops, and stainless-steel appliances that sparkle and blend seamlessly with the stylish backsplash. The spacious dining room includes an additional sitting area, perfect for gatherings. The split floor plan features a large room with access to the enclosed patio. The hallway connects two bedrooms, separated by an updated bathroom, while the master bedroom offers a generous closet and an updated ensuite bath. A small office off the master also opens to the covered patio. As a bonus, the basement offers a versatile space that can be used as a media room, game room, or playroom. The large backyard includes a shaded picnic area, and a storage shed. Within walking distance to nearby school and centrally located for easy access to anywhere in town.
$283,900
3002 Oakley Abilene, TX 79606
- Type:
- Single Family
- Sq.Ft.:
- 1,858
- Status:
- Active
- Beds:
- 3
- Lot size:
- 0.17 Acres
- Year built:
- 2017
- Baths:
- 2.00
- MLS#:
- 20653753
- Subdivision:
- Hampton Hills Add Sec V
ADDITIONAL INFORMATION
Welcome home to this 3 bedroom 2 bath, large corner lot in the Hampton Hills Subdivision! Walk through the front door into a large entryway that leads into a huge open floorplan that includes a living, kitchen, and dining area. The kitchen has stainless steel appliances and granite countertops throughout, with plenty of space for all of your cooking needs. A large two tier kitchen island overlooks a spacious living room and wood burning fireplace. Carpet in guest bedrooms and beautiful tile flooring throughout the rest of the home. Primary bedroom contains a massive ensuite, with double vanity, garden tub, and walk-in shower. Conveniently located across the street from Dyess Elementary and the neighborhood park. 5 minutes away from Dyess AFB, shops, and restaurants. Let's make this beautiful house your home!
$680,000
325 Pilgrim Road Abilene, TX 79602
- Type:
- Single Family
- Sq.Ft.:
- 2,551
- Status:
- Active
- Beds:
- 4
- Lot size:
- 2.47 Acres
- Year built:
- 2004
- Baths:
- 3.00
- MLS#:
- 20652663
- Subdivision:
- Blackhawk
ADDITIONAL INFORMATION
Beautiful maintained 2,551sf home with 4 bedrooms & 3 baths on 2.47 acres. Located close to Wiley schools, shopping & more. House repainted two years ago. Large fenced backyard with built in sprinkler system. All fixtures have been updated, new hvac system installed June 2024. Both water heaters replaced in the last two years. New roof installed 6 years ago & freshly painted two years ago. Spacious Master bedroom with full walk-in closet, built-in shelving & drawers. Master bath has two sinks, standup shower & large tub with jets. Kitchen has granite countertops, large granite island & stainless-steel dishwasher. All windows have custom blinds. Yards have been professionally fertilized. The detached 30âx 60â steel building shop with three bay doors. Shop is heavily insulated with fire retardant foam, two mini-split AC-heaters, cable, landline & Internet. House has portable gas powered backup generator, exterior plug for generator was professionally wired directly to main breaker.
- Type:
- Single Family
- Sq.Ft.:
- 1,728
- Status:
- Active
- Beds:
- 3
- Lot size:
- 0.27 Acres
- Year built:
- 1983
- Baths:
- 2.00
- MLS#:
- 20652202
- Subdivision:
- Hunters Creek Add
ADDITIONAL INFORMATION
Welcome to this move in ready home located on the desirable corner lot with updated cedar fence (2024) and convenient side entry garage. Interior features include 42-inch kitchen cabinets, luxury vinyl plank flooring and a split bedroom arrangement for added privacy. Enjoy meals in the formal dining area or the cozy eat in kitchen. Many recent updates for your comfort and convenience. Relax on the covered patio and enjoy the view of the large beautiful trees with no neighbors behind. Refrigerator will stay with the house. Situated in the peaceful Hunters Creek area, this home is a must see!
- Type:
- Single Family
- Sq.Ft.:
- 1,104
- Status:
- Active
- Beds:
- 3
- Lot size:
- 0.14 Acres
- Year built:
- 1958
- Baths:
- 1.00
- MLS#:
- 20652429
- Subdivision:
- Alameda Add
ADDITIONAL INFORMATION
Investment opportunity 3 bedroom 1 bath with central heat and air. Tile floors No Carpet. Property is income producing. To be sold AS IS.
$225,000
2038 Ambler Avenue Abilene, TX 79603
- Type:
- Other
- Sq.Ft.:
- 1,880
- Status:
- Active
- Beds:
- n/a
- Lot size:
- 0.29 Acres
- Year built:
- 1983
- Baths:
- MLS#:
- 20648652
- Subdivision:
- Sears Park
ADDITIONAL INFORMATION
This turnkey five bay car wash is located at a prime, high-traffic intersection on Ambler Ave & Old Anson Road. Offering excellent visibility and accessibility, this operating car wash has updated equipment & wiring (2022) in the secure mechanical room. Per the owner, annual gross revenue is approximately 45k.
- Type:
- Single Family
- Sq.Ft.:
- 2,700
- Status:
- Active
- Beds:
- 4
- Lot size:
- 0.52 Acres
- Year built:
- 2024
- Baths:
- 3.00
- MLS#:
- 20651746
- Subdivision:
- Highland Farms Sec 3
ADDITIONAL INFORMATION
Don't miss out on the style and luxury that Kyle Paul Construction is known for in the highly sought-after Highland Farms neighborhood. Enjoy stunning views of Steamboat Mountain. This 4 bed 3 bath home offers a spacious open concept and split bedroom floor plan that allows privacy for all. The gorgeous kitchen is appointed with GE, stainless appliances, a gas cooktop, a coffee bar area, a farmhouse sink, and a 10' island with a breakfast bar. Sleek finishes throughout. The living room features vaulted ceilings, built-ins, and a gas fireplace. The primary suite has a luxurious bathroom with dual vanities, a soaking tub, a walk-in shower, and a generously sized closet! The computer nook is the perfect place for crafts and homework. Includes full fence, irrigation and landscaping. Half an acre outside Abilene city limits in the Wylie West School District. Move in ready second half of July.
$405,000
234 Kristie Path Abilene, TX 79602
- Type:
- Single Family
- Sq.Ft.:
- 2,131
- Status:
- Active
- Beds:
- 4
- Lot size:
- 0.58 Acres
- Year built:
- 2016
- Baths:
- 3.00
- MLS#:
- 20651377
- Subdivision:
- Sawgrass Add
ADDITIONAL INFORMATION
Outside city limits and on over half an acre, this stunning 4 bedroom, 3 bath home is located in the Sawgrass neighborhood, within Wylie ISD. Elevated ceilings and an abundance of natural light offer a grand welcome, accompanied by a stone fronted fireplace and rich wood look tile flooring. The kitchen is equipped with stainless steel appliances, double ovens and granite counters. With an open floor plan and split bedrooms there is space for everyone while allowing privacy for all. The primary ensuite provides double vanities, a garden tub, a beautifully tiled walk in shower, and a closet with plenty of built in storage. 2 of the remaining bedrooms share the convenience of a Jack n Jill bathroom while the 4th bedroom and 3rd full bath are located nearby in the same hallway. Outdoor living is possible year round with two covered porches, an extended patio, firepit, and a huge, fenced yard. Look, Own, and ENJOY!

The data relating to real estate for sale on this web site comes in part from the Broker Reciprocity Program of the NTREIS Multiple Listing Service. Real estate listings held by brokerage firms other than this broker are marked with the Broker Reciprocity logo and detailed information about them includes the name of the listing brokers. ©2024 North Texas Real Estate Information Systems

Listings courtesy of Unlock MLS as distributed by MLS GRID. Based on information submitted to the MLS GRID as of {{last updated}}. All data is obtained from various sources and may not have been verified by broker or MLS GRID. Supplied Open House Information is subject to change without notice. All information should be independently reviewed and verified for accuracy. Properties may or may not be listed by the office/agent presenting the information. Properties displayed may be listed or sold by various participants in the MLS. Listings courtesy of ACTRIS MLS as distributed by MLS GRID, based on information submitted to the MLS GRID as of {{last updated}}.. All data is obtained from various sources and may not have been verified by broker or MLS GRID. Supplied Open House Information is subject to change without notice. All information should be independently reviewed and verified for accuracy. Properties may or may not be listed by the office/agent presenting the information. The Digital Millennium Copyright Act of 1998, 17 U.S.C. § 512 (the “DMCA”) provides recourse for copyright owners who believe that material appearing on the Internet infringes their rights under U.S. copyright law. If you believe in good faith that any content or material made available in connection with our website or services infringes your copyright, you (or your agent) may send us a notice requesting that the content or material be removed, or access to it blocked. Notices must be sent in writing by email to [email protected]. The DMCA requires that your notice of alleged copyright infringement include the following information: (1) description of the copyrighted work that is the subject of claimed infringement; (2) description of the alleged infringing content and information sufficient to permit us to locate the content; (3) contact information for you, including your address, telephone number and email address; (4) a statement by you that you have a good faith belief that the content in the manner complained of is not authorized by the copyright owner, or its agent, or by the operation of any law; (5) a statement by you, signed under penalty of perjury, that the inf
Abilene Real Estate
The median home value in Abilene, TX is $173,400. This is lower than the county median home value of $181,800. The national median home value is $338,100. The average price of homes sold in Abilene, TX is $173,400. Approximately 48.2% of Abilene homes are owned, compared to 40.16% rented, while 11.64% are vacant. Abilene real estate listings include condos, townhomes, and single family homes for sale. Commercial properties are also available. If you see a property you’re interested in, contact a Abilene real estate agent to arrange a tour today!
Abilene, Texas has a population of 125,474. Abilene is less family-centric than the surrounding county with 31.07% of the households containing married families with children. The county average for households married with children is 32.4%.
The median household income in Abilene, Texas is $54,493. The median household income for the surrounding county is $57,811 compared to the national median of $69,021. The median age of people living in Abilene is 32.1 years.
Abilene Weather
The average high temperature in July is 94.6 degrees, with an average low temperature in January of 31.5 degrees. The average rainfall is approximately 25.9 inches per year, with 3.4 inches of snow per year.
