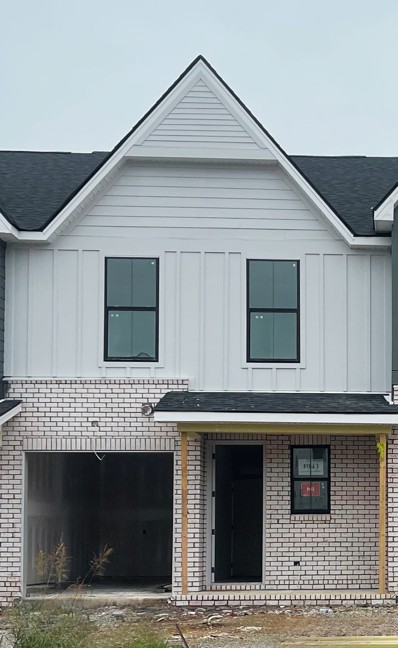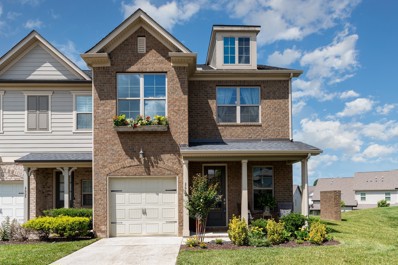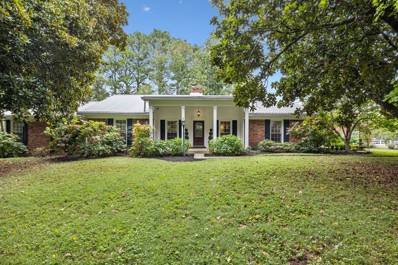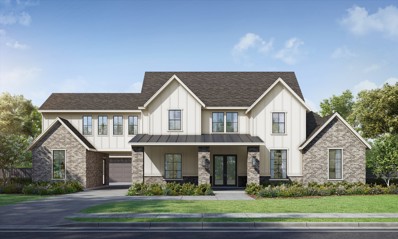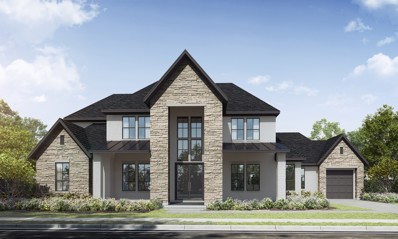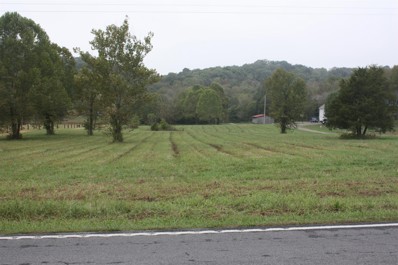Thompsons Station TN Homes for Rent
- Type:
- Townhouse
- Sq.Ft.:
- 1,725
- Status:
- Active
- Beds:
- 3
- Year built:
- 2024
- Baths:
- 3.00
- MLS#:
- 2745833
- Subdivision:
- Canterbury
ADDITIONAL INFORMATION
The Beckett by Willow Branch Homes located in Canterbury's newly released section, Alexander. The first floor features an open Living/Dining and Kitchen, Powder Room that leads to covered Patio, and a 1 Car Garage. The second floor boasts the Owner's En-Suite Retreat, two additional Bedrooms, and full Bath. The home features Quartz Countertops, soft-close Cabinets in Kitchen and Baths, HW Floors in living areas and staircase, Large Tiled Shower in Owners Bath, and so much more!! Buyer to verify all pertinent information. See media section for Matterport of plan. Marketing is of floor plan and not actual unit - ALL PHOTOS & VIDEOS ARE FROM ANOTHER UNIT WITH A SIMILAR FLOOR PLAN. Please contact agents for design selections & details
- Type:
- Townhouse
- Sq.Ft.:
- 1,930
- Status:
- Active
- Beds:
- 3
- Lot size:
- 0.07 Acres
- Year built:
- 2018
- Baths:
- 3.00
- MLS#:
- 2740067
- Subdivision:
- Fields Of Canterbury Sec12a
ADDITIONAL INFORMATION
Incredible Opportunity to own an End Unit Luxury Townhome in Canterbury!! Enjoy Williamson County Schools! Primary Bedroom and Bath on Main with Custom Built-ins in Closet! Newly installed Fence, Patio and Beautiful Landscaping. This Home Features 3 Bedrooms. 2.5 Baths Open Concept with Upgraded Brick Accent Wall and Large Windows for Natural Light. Custom Wooden Blinds Remain. Hardwood Floors. Carpet in Bedrooms and Upstairs. Stove 2023 with Additional Convection Oven below. Refrigerator 2022. Ample Parking for Guests located directly across from Townhome. Wonderful Walking Neighborhood including Pool, Clubhouse, and a Playground. A Must See!!
- Type:
- Townhouse
- Sq.Ft.:
- 1,524
- Status:
- Active
- Beds:
- 2
- Year built:
- 2024
- Baths:
- 3.00
- MLS#:
- 2739793
- Subdivision:
- Emberly
ADDITIONAL INFORMATION
Always wish that you could get into a Brand New Community while pricing is low? It's your time. Brand New Community and Brand New Floorplans. End Units w/ plenty of natural light. $10k Dec Flex Money w/ use of preferred lender to help with closing costs or right off the price of the home. This cute community will have all black and white homes. It will be the talk of the town. The Corsair gives you the luxury of 1 level living and zero maintenance ( unless you want to plant a small garden out back) Covered Back Porch faces open green space with tons of privacy, 2 car Garage, Gourmet Kitchen w/ gas cooktop and built in oven and microwave, hood fan and tile backsplash. 4" crown in all main living areas. Selling By Appointment Only
$1,150,000
2641 Buckner Rd Thompsons Station, TN 37179
- Type:
- Single Family
- Sq.Ft.:
- 3,954
- Status:
- Active
- Beds:
- 3
- Lot size:
- 1.16 Acres
- Year built:
- 1965
- Baths:
- 4.00
- MLS#:
- 2709302
- Subdivision:
- Churchill Farms Ph 1
ADDITIONAL INFORMATION
Welcome to a truly unique property with unmatched potential! This one-of-a-kind home situated on over an acre is NOO STR eligible, making it a rare and exciting opportunity for savvy investors or those seeking an unforgettable Airbnb destination. Adding to its allure, the lore surrounding this home is as captivating as the property itself—legend has it that country music icons George Jones and Tammy Wynette once called this place home. While we can neither confirm nor deny the tale, the story alone would make an incredible theme for your short-term rental or personal retreat, appealing to fans of Nashville’s storied history. Nestled in a prime location, minutes from the June Lake exit, this property combines charm and character with modern amenities, offering the perfect setting for creating a memorable guest experience or a unique residence. Imagine a themed Airbnb honoring the legendary George and Tammy, complete with touches of classic country music history that your guests will rave about. Don’t miss this incredible opportunity to own a piece of Nashville’s charm and potentially become a part of its rich storytelling tradition. Whether you’re an investor, music enthusiast, or simply someone with a flair for creativity, this property is waiting to inspire you!
Open House:
Saturday, 1/4 11:00-4:00PM
- Type:
- Townhouse
- Sq.Ft.:
- 2,495
- Status:
- Active
- Beds:
- 3
- Year built:
- 2024
- Baths:
- 4.00
- MLS#:
- 2739530
- Subdivision:
- Emberly
ADDITIONAL INFORMATION
Brand New Community. Be one of the first. $10k JAN Incentive w/ use of preferred lender to help with closing costs. The Hermitage Floorplan- 2 Story, Primary on Main, Price Includes upgraded Design Finishes. Separate Dining and Separate Study, Covered Porch, 2 car garage, Gourmet Kitchen w/ gas cooktop and built in oven and microwave, hood fan and tile backsplash. 4" crown in great room,foyer and kitchen, hardwood on first floor( excluding bedroom) Comfort Height Toilets, Fireplace, laundry room sink, Arctic White Hardiboard w/ black gutters, 4 lite front door allowing plenty of natural light. Selling By Appointment Only.
Open House:
Sunday, 1/5 2:00-4:00PM
- Type:
- Townhouse
- Sq.Ft.:
- 1,454
- Status:
- Active
- Beds:
- 2
- Year built:
- 2024
- Baths:
- 2.00
- MLS#:
- 2709280
- Subdivision:
- Emberly
ADDITIONAL INFORMATION
Finally ...One Level living with zero maintenance. Brand New Community. Be one of the first. $10k Dec Incentive w/ use of preferred lender to help with closing costs. The Charleville Floorplan. END UNIT, 2 car garage, Gourmet Kitchen with built in oven and microwave, hood fan and tile backsplash. 4" crown in great room,foyer and kitchen, hardwood on first floor( excluding bedrooms) Comfort Height Toilets, Arctic White Hardiboard w/ black gutters, 4 lite front door allowing plenty of natural light. Fully designed by our Interior Design Team. Upgrades Galore.
- Type:
- Single Family
- Sq.Ft.:
- 5,360
- Status:
- Active
- Beds:
- 5
- Lot size:
- 1.01 Acres
- Baths:
- 6.00
- MLS#:
- 2708349
- Subdivision:
- The Hills
ADDITIONAL INFORMATION
Welcome to this magnificent 2 story home located in the wonderful new development, The Hills. Boasting 5,360 sqft of living space, this meticulously designed residence features 5 bedrooms, 5 bathrooms, and 1 half bath, offering ample room for comfortable living. The grand entrance leads you to a sophisticated study, while the formal dining room exudes elegance and is ideal for hosting guests for dinner parties and celebrations. The heart of the home includes a spacious game room and a cozy media room, providing plenty of space for relaxation and entertainment. Step outside to the covered patio with an inviting outdoor fireplace, creating the perfect ambiance for outdoor gatherings. Additional features includes an impressive kitchen island with breakfast area and walk-in pantry, and a versatile loft space that can be tailored to suit your lifestyle and needs. The property showcases custom design elements that enhance overall aesthetic and functionality of the home.
- Type:
- Single Family
- Sq.Ft.:
- 5,281
- Status:
- Active
- Beds:
- 5
- Lot size:
- 1.35 Acres
- Baths:
- 5.00
- MLS#:
- 2708348
- Subdivision:
- The Hills
ADDITIONAL INFORMATION
Welcome to this unique custom home nestled in The Hills community, offering your family abundant green spaces to connect with nature. The contemporary design of the front elevation is truly awe-inspiring. Upon entering, guests are greeted by a grand foyer leading to a tastefully designed home office. The open layout seamlessly connects the kitchen and dining areas to the family room with its soaring ceilings. The kitchen boasts high-end appliances, a center island, custom-built cabinets, and a spacious walk-in pantry. Movie nights await in the generously sized media room, while endless entertainment options can be found in the expansive game room that opens to an outdoor living space complete with a fireplace. With two bedrooms downstairs and three upstairs, along with additional loft space, this home combines luxury and functionality for the entire family.
- Type:
- Single Family
- Sq.Ft.:
- 3,402
- Status:
- Active
- Beds:
- 4
- Lot size:
- 0.32 Acres
- Year built:
- 2000
- Baths:
- 3.00
- MLS#:
- 2709172
- Subdivision:
- Crowne Pointe Sec 6
ADDITIONAL INFORMATION
Discover this beautiful home featuring: 4 Bedrooms: Spacious layout with a primary suite conveniently located on the main level. Private Yard: Enjoy a nice, level yard surrounded by trees, providing the perfect blend of privacy and outdoor space. HVAC up is 3 years old, downstairs is 12. Roof is 9 years old and water heater is 6 months. Quiet Street: Nestled in the peaceful Crown Pointe neighborhood, ideal for families or anyone seeking tranquility. This home is perfect for entertaining or simply relaxing. Don’t miss your chance to make it yours!
Open House:
Saturday, 1/4 10:00-12:00PM
- Type:
- Single Family
- Sq.Ft.:
- 3,572
- Status:
- Active
- Beds:
- 5
- Lot size:
- 0.27 Acres
- Year built:
- 2024
- Baths:
- 5.00
- MLS#:
- 2707889
- Subdivision:
- Fairhaven
ADDITIONAL INFORMATION
Let’s get a NEW home for the NEW Year! With 10K incentive toward cc/rate buydown with prefered lender. Hard to find 2 bedrooms down with Study, large level backyard with views of pasture land that won’t go away…. it’s part of your HOA greenspace! Come make Fairhaven in Thompson’s Station your oasis. Gated Community surrounded by Rolling Hills, green pastures, and Tree Lines full of fall color. The nights are bright with stars and no city lights in view. Make your home in Fairhaven, Thompson’s Station a Luxury Brand by Dream Finders Homes.: THE FOXMOOR PLAN. With only 49 homesites.... It’s all about location here folks AND limited availability. Come home to the luxury of a country setting with the convenience of quick access to I-840 & I-65, placing you just 10 minutes from Historic downtown Franklin, TN and 30 minutes from unique shops & fine dining downtown Nashville. When at home enjoy having Williamson County rec center-Bethesda Rd just a walk away with outdoor amenities completed: Soccer Fields, Tennis Courts, Pickleball, Volley Ball and Coming Soon 2025: Indoor pool, library, racket ball, gym, classrooms. Don't forget to check out the links and documents attached at the bottom of this listing. They Include: Video tours of Thompson's Station and Foxmoor furnished model home, places to see around town, Fairhaven website with seller incentives associated with preferred lender and more. *Pictures are stock photo of model home**
- Type:
- Single Family
- Sq.Ft.:
- 3,641
- Status:
- Active
- Beds:
- 5
- Lot size:
- 0.23 Acres
- Year built:
- 2024
- Baths:
- 5.00
- MLS#:
- 2705705
- Subdivision:
- Fairhaven
ADDITIONAL INFORMATION
Fairhaven -Luxury Series by Dream Finders Homes: THE FOXMOOR PLAN. Set amongst private woods and green open fields in charming Thompson’s Station, TN, is an exclusive GATED community, Fairhaven. With only 49 homesites.... It’s all about location here folks AND limited availability. Come home to the luxury of a country setting with the convenience of quick access to I-840 & I-65, placing you just 10 minutes from Historic downtown Franklin, TN and 30 minutes from unique shops & fine dining downtown Nashville. When at home enjoy having Williamson County rec center-Bethesda Rd just a walk away with outdoor amenities completed: Soccer Fields, Tennis Courts, Pickleball, Volley Ball and Coming Soon 2025: Indoor pool, library, racket ball, gym, classrooms. Don't forget to check out the links and documents attached at the bottom of this listing. They Include: Video tours of Thompson's Station and Foxmoor furnished model home, places to see around town, Fairhaven website with seller incentives associated with preferred lender and more. *Pictures are stock photo of model home**
- Type:
- Single Family
- Sq.Ft.:
- 3,899
- Status:
- Active
- Beds:
- 5
- Lot size:
- 0.27 Acres
- Baths:
- 4.00
- MLS#:
- 2705654
- Subdivision:
- Fairhaven
ADDITIONAL INFORMATION
Fairhaven -Luxury Series by Dream Finders Homes: THE HAYDEN PLAN. Set amongst private woods and green open fields in charming Thompson’s Station, TN, is an exclusive gated community, Fairhaven. With only 49 homesites.... It’s all about location here folks AND limited availability. Come home to the luxury of a country setting with the convenience of quick access to I-840 & I-65, placing you just 10 minutes from Historic downtown Franklin, TN and 30 minutes from unique shops & fine dining downtown Nashville. Don't forget to check out the links and documents attached at the bottom of this listing. They Include: Video tours of Thompson's Station and Hayden furnished model home, places to see around town, Fairhaven website with seller incentives associated with preferred lender and more.
- Type:
- Single Family
- Sq.Ft.:
- 5,101
- Status:
- Active
- Beds:
- 6
- Lot size:
- 0.32 Acres
- Year built:
- 2024
- Baths:
- 6.00
- MLS#:
- 2704945
- Subdivision:
- Fairhaven
ADDITIONAL INFORMATION
Fairhaven, in Thompsons Station -Luxury Series by Dream Finders Homes: THE WENTWORTH PLAN. Set amongst private woods and green open fields in charming Thompson’s Station, TN, is an exclusive GATED community, Fairhaven. With only 49 homesites.... It’s all about location here folks AND limited availability. Come home to the luxury of a country setting with the convenience of quick access to I-840 & I-65, placing you just 10 minutes from Historic downtown Franklin, TN and 30 minutes from unique shops & fine dining downtown Nashville. When at home enjoy having Williamson County rec center-Bethesda Rd just a walk away with outdoor amenities completed: Soccer Fields, Tennis Courts, Pickleball, Volley Ball and Coming Soon 2025: Indoor pool, library, racket ball, gym, classrooms. Don't forget to check out the links and documents attached at the bottom of this listing. They Include: Video tours of Thompson's Station and Wentworth furnished model home, places to see around town, Fairhaven website with seller incentives associated with preferred lender and more. *Pictures are stock photo of model home**
- Type:
- Single Family
- Sq.Ft.:
- 2,617
- Status:
- Active
- Beds:
- 4
- Lot size:
- 0.4 Acres
- Year built:
- 1999
- Baths:
- 2.00
- MLS#:
- 2704920
- Subdivision:
- Crowne Pointe Sec 5
ADDITIONAL INFORMATION
4 bedrooms conveniently located on the main level, this home is ideal for households of all sizes. The primary retreat awaits your personalization has double vanity, soaking tub, separate shower, and a large walk-in closet. This all-brick home, nestled on a peaceful cul-de-sac in Williamson County, offers the perfect blend of comfort and style close to all the amenities Spring Hill offers. Inside, you'll find vaulted ceilings, fresh paint, updated lighting, new carpet, and beautiful hardwood floors. Upstairs, a generously sized bonus room provides ample space for entertaining or relaxation. Side entry garage offers plenty of storage, and the attic provides even more room for your belongings. Outside, the fenced backyard features a deck that's perfect for enjoying the outdoors. Whether you're hosting a barbecue, simply relaxing with your family, or playing with your pup this home has everything you need. Convenient to shopping, dining, schools, parks, & new June lake access to 65
- Type:
- Single Family
- Sq.Ft.:
- 3,685
- Status:
- Active
- Beds:
- 5
- Lot size:
- 0.3 Acres
- Year built:
- 2024
- Baths:
- 5.00
- MLS#:
- 2704959
- Subdivision:
- Fairhaven
ADDITIONAL INFORMATION
Fairhaven -Luxury Series by Dream Finders Homes: THE FOXMOOR PLAN. Set amongst private woods and green open fields in charming Thompson’s Station, TN, is an exclusive GATED community, Fairhaven. With only 49 homesites.... It’s all about location here folks AND limited availability. Come home to the luxury of a country setting with the convenience of quick access to I-840 & I-65, placing you just 10 minutes from Historic downtown Franklin, TN and 30 minutes from unique shops & fine dining downtown Nashville. When at home enjoy having Williamson County rec center-Bethesda Rd just a walk away with outdoor amenities completed: Soccer Fields, Tennis Courts, Pickleball, Volley Ball and Coming Soon 2025: Indoor pool, library, racket ball, gym, classrooms. Don't forget to check out the links and documents attached at the bottom of this listing. They Include: Video tours of Thompson's Station and Foxmoor furnished model home, places to see around town, Fairhaven website with seller incentives associated with preferred lender and more. *Pictures are stock photo of model home**
- Type:
- Single Family
- Sq.Ft.:
- 3,375
- Status:
- Active
- Beds:
- 5
- Lot size:
- 0.24 Acres
- Year built:
- 2017
- Baths:
- 4.00
- MLS#:
- 2705082
- Subdivision:
- Brixworth Ph2 Sec2
ADDITIONAL INFORMATION
Charming 5-Bedroom, 4-Full Bath Home on Quiet Cul-de-Sac with lots of upgrades. This beautifully designed 2-story open floor plan features a formal dining room, great room with a cozy fireplace and nook for office space, providing ample space for both entertaining and relaxation .Pre wire for 5.1 Home theater system in the main living room. The main level includes a guest room with a full bath, ideal for visitors. The chef's kitchen boasts a gas cooktop, large island, Refrigerator and a spacious pantry, perfect for culinary enthusiasts. On the second level, you’ll find the primary suite, along with three additional spacious bedrooms, each with a walk-in closet. The upstairs features an open loft area with brand-new flooring and Laundry room comes with Washer & Dryer. Step outside to enjoy the private, tree-lined backyard with an extended patio, perfect for outdoor gatherings or enjoying quiet evenings. Extra-long garage for additional storage or workspace with 240V Outlet.
- Type:
- Single Family
- Sq.Ft.:
- 3,382
- Status:
- Active
- Beds:
- 5
- Lot size:
- 0.29 Acres
- Year built:
- 2018
- Baths:
- 5.00
- MLS#:
- 2702313
- Subdivision:
- Bridgemore Village Sec 7
ADDITIONAL INFORMATION
ABSOLUTELY STUNNING IN A GORGEOUS WILLIAMSON COUNTY COMMUNITY. ALL BRICK MODERN SPACIOUS 5 BDRM WITH~3 CAR GARAGE WITH EXTENDED DRIVEWAY, OFFICE OR 3RD BEDROOM ON THE MAIN FL~8 FT DOORS, OPENED GOURMET KITCHEN WITH ISLAND,CUSTOM CABINETS THRU OUT, WALK IN PANTRY, STAINED AND FINISHED HARDWOODS, GRANITE IN KIT&BTHS, OPEN LIVING FLOOR PLAN. LARGE BONUS ROOM ABOVE GARAGE. COVERED BACK PORCH, NEW K-8 SCHOOL IN THE NEIGHBORHOOD, LEVEL LOT. THOPSON’S STSTION ELEMENTARY AND MIDDLE ARE WALKING DISTANCE.
- Type:
- Townhouse
- Sq.Ft.:
- 1,925
- Status:
- Active
- Beds:
- 5
- Lot size:
- 0.07 Acres
- Baths:
- 3.00
- MLS#:
- 2751748
- Subdivision:
- Fields Of Canterbury Sec19
ADDITIONAL INFORMATION
The Biltmore by Willow Branch Homes is located in the new section, Alexander in Canterbury. The first floor includes an open Living/Dining and Kitchen, Powder Room, Owners Retreat, Covered Porch, and a 1 Car Garage. The second floor boasts a bonus/loft area, two additional Bedrooms, full Bath, and unfinished Storage. The home features Quartz Countertops, soft-close Cabinets in Kitchen and Baths, HW Floors in living areas, staircase and Owner's Retreat, Large Tiled Shower in Owners Bath, and so much more!! See pictures of selections in Documents. Buyer to verify all pertinent information
- Type:
- Single Family
- Sq.Ft.:
- 2,180
- Status:
- Active
- Beds:
- 3
- Lot size:
- 0.33 Acres
- Year built:
- 2003
- Baths:
- 2.00
- MLS#:
- 2747670
- Subdivision:
- Crowne Pointe Sec 7
ADDITIONAL INFORMATION
Welcome Home to 2776 Jutes Dr! * 3 bedrooms on Main Level * Bonus Room over garage * Corner Lot next to culdesac * 2 Car Garage with Pedestrian Door. * New carpet on Main Floor * Hardwoods have been refinished * Conveniently located near excellent schools, retail, grocery stores, and parks * Located near the new June Lake Development & June Lake Blvd/I-65 entrance
$1,199,900
4034 Kathie Dr Thompsons Station, TN 37179
- Type:
- Single Family
- Sq.Ft.:
- 3,410
- Status:
- Active
- Beds:
- 5
- Year built:
- 2024
- Baths:
- 4.00
- MLS#:
- 2697251
- Subdivision:
- Fountain View
ADDITIONAL INFORMATION
New Village Lifestyle Neighborhood in Thompson's Station! Fountain View is a walkable neighborhood that will feature amenities such as restaurants, retail, pickleball complex, and much more! We are also now the new home of Thompson's Station Town Hall. The Grayson floorplan features a separate Dining Room off the Kitchen, open Living and Kitchen with island great for entertaining as well as Butler's area! ! Primary suite on main floor with spacious closet, double vanities, separate shower and soaking tub. The upstairs offers 4 bedrooms, full bath, Jack & Jill bath , and huge bonus room. The front porch and back patio offer a great space to relax or entertain!
$1,299,900
4030 Kathie Dr Thompsons Station, TN 37179
- Type:
- Single Family
- Sq.Ft.:
- 3,693
- Status:
- Active
- Beds:
- 4
- Year built:
- 2024
- Baths:
- 5.00
- MLS#:
- 2697169
- Subdivision:
- Fountain View
ADDITIONAL INFORMATION
New Village Lifestyle Neighborhood in Thompson's Station! Fountain View is a walkable neighborhood that will feature amenities such as restaurants, retail, pickleball complex, and much more! We are also now the new home of Thompson's Station Town Hall. The Jane Ann floorplan features open Living, Kitchen and Dining. The Primary Bath has a separate shower and tub with double vanity. Upstairs you will find a huge bonus room and laundry room . The spacious secondary bedrooms each have their own bath! One front bedroom offers a beautiful private deck to relax on! Great outdoor living space on the back patio also!
- Type:
- Single Family
- Sq.Ft.:
- 2,811
- Status:
- Active
- Beds:
- 4
- Lot size:
- 0.25 Acres
- Year built:
- 2005
- Baths:
- 3.00
- MLS#:
- 2695993
- Subdivision:
- Brixworth Ph 1 Sec 1
ADDITIONAL INFORMATION
Bring offers! Introducing this beautiful 4 bd, 2.5 ba home, with thoughtfully designed improvements for both style and comfort. The main floor features a spacious primary suite offering a private retreat w/easy access to the heart of the home. Entertain in the formal dining room, fabulous great room or upstairs bonus area w/dry bar. Custom built-ins and new, high end tile flooring add sophistication and practical storage throughout the home. Step outside to your private outdoor living space, where you'll find a gourmet hibachi grill, perfect for al fresco dining. The privacy fence ensures seclusion, while the front porch welcomes you home. Conveniently located in the Brixworth Community in Williamson County, it is close to all amenities, schools and highways. Don't miss out on the opportunity to have it all! Schedule your showing today.
- Type:
- Land
- Sq.Ft.:
- n/a
- Status:
- Active
- Beds:
- n/a
- Lot size:
- 6.13 Acres
- Baths:
- MLS#:
- 2744199
- Subdivision:
- Na
ADDITIONAL INFORMATION
Discover the opportunity of 6 pristine acres, perfectly positioned next to the sought after Bridgemore Village and just minutes off the new June Lake exit on I-65. Enjoy seamless access to Thompson Station, Spring Hill, and a quick drive to the vibrant scenes of Franklin. This rare piece of land offers the ideal blend of peaceful country living, all while keeping modern conveniences within easy reach. Create your dream estate with gardens, mature trees, township amenities and gentle fields. Potential pond site, perc site ordered. Driveway to the left of property is for the neighbors, DO NOT PULL DOWN. There is a turn off for the property to the right of driveway.
- Type:
- Land
- Sq.Ft.:
- n/a
- Status:
- Active
- Beds:
- n/a
- Lot size:
- 59.43 Acres
- Baths:
- MLS#:
- 2695723
- Subdivision:
- Burwood
ADDITIONAL INFORMATION
Very convenient to 840 in the beautiful Burwood Community, this property has nice open level land in front w/wooded hills in the back. There is a trail through the woods to the back of the property. Plenty of room to enjoy nature while hiking, hunting, biking, 4wheeling,etc. The timber hasn't been cut in many years so there are numerous large hardwood trees. Check this place out to build your dream home or perhaps a family compound! We had a preliminary soil evaluation completed that determined there is a minimum of 3 areas suitable for 4-5 BR septic systems. Buyer to reenroll in the Greenbelt to retain low property taxes and to avoid rollback tax.
- Type:
- Townhouse
- Sq.Ft.:
- 1,725
- Status:
- Active
- Beds:
- 3
- Lot size:
- 0.06 Acres
- Year built:
- 2016
- Baths:
- 3.00
- MLS#:
- 2706492
- Subdivision:
- Fields Of Canterbury Sec9b
ADDITIONAL INFORMATION
Beautiful, spacious townhome with many recent updates! 3 bedrooms and 2.5 baths. Engineered hardwoods throughout and just added hardwoods to upstairs bedrooms. New, custom wood closets, private, fenced back yard with covered patio. New paint throughout. New hot water heater in 2023, new microwave, 2 new thermostats, stainless steel appliances, washer and dryer to convey. 1 car garage. Community pool. Great location with Williamson County schools!
Andrea D. Conner, License 344441, Xome Inc., License 262361, [email protected], 844-400-XOME (9663), 751 Highway 121 Bypass, Suite 100, Lewisville, Texas 75067


Listings courtesy of RealTracs MLS as distributed by MLS GRID, based on information submitted to the MLS GRID as of {{last updated}}.. All data is obtained from various sources and may not have been verified by broker or MLS GRID. Supplied Open House Information is subject to change without notice. All information should be independently reviewed and verified for accuracy. Properties may or may not be listed by the office/agent presenting the information. The Digital Millennium Copyright Act of 1998, 17 U.S.C. § 512 (the “DMCA”) provides recourse for copyright owners who believe that material appearing on the Internet infringes their rights under U.S. copyright law. If you believe in good faith that any content or material made available in connection with our website or services infringes your copyright, you (or your agent) may send us a notice requesting that the content or material be removed, or access to it blocked. Notices must be sent in writing by email to [email protected]. The DMCA requires that your notice of alleged copyright infringement include the following information: (1) description of the copyrighted work that is the subject of claimed infringement; (2) description of the alleged infringing content and information sufficient to permit us to locate the content; (3) contact information for you, including your address, telephone number and email address; (4) a statement by you that you have a good faith belief that the content in the manner complained of is not authorized by the copyright owner, or its agent, or by the operation of any law; (5) a statement by you, signed under penalty of perjury, that the information in the notification is accurate and that you have the authority to enforce the copyrights that are claimed to be infringed; and (6) a physical or electronic signature of the copyright owner or a person authorized to act on the copyright owner’s behalf. Failure t
Thompsons Station Real Estate
The median home value in Thompsons Station, TN is $638,999. The national median home value is $338,100. The average price of homes sold in Thompsons Station, TN is $638,999. Thompsons Station real estate listings include condos, townhomes, and single family homes for sale. Commercial properties are also available. If you see a property you’re interested in, contact a Thompsons Station real estate agent to arrange a tour today!
Thompsons Station Weather
