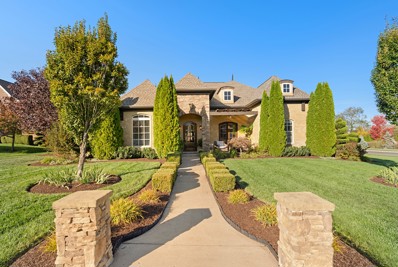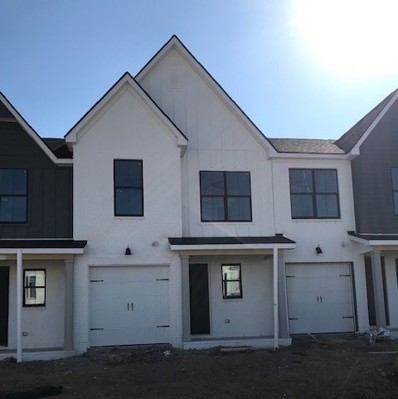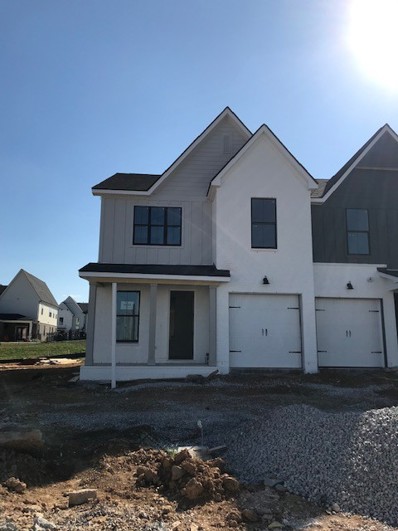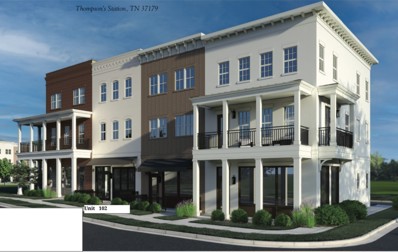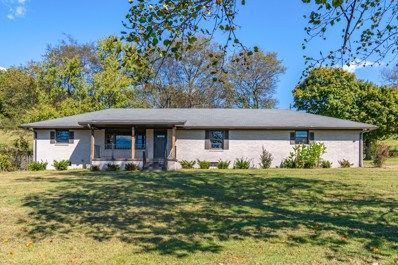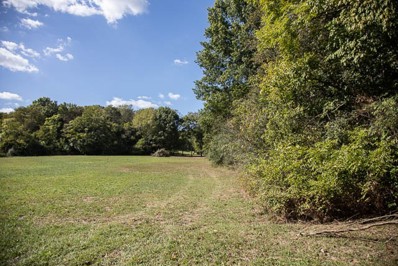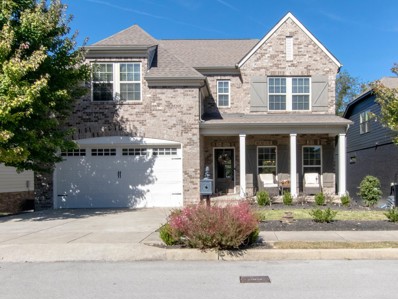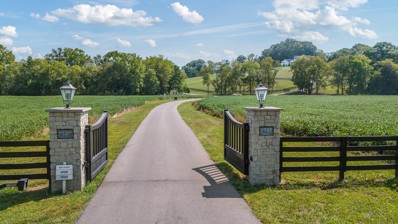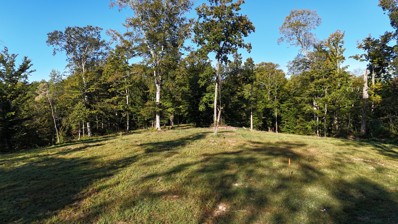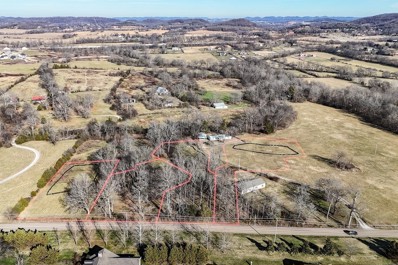Thompsons Station TN Homes for Rent
- Type:
- Single Family
- Sq.Ft.:
- 1,472
- Status:
- Active
- Beds:
- 3
- Lot size:
- 0.52 Acres
- Year built:
- 1991
- Baths:
- 2.00
- MLS#:
- 2752681
- Subdivision:
- Station South
ADDITIONAL INFORMATION
Reduced! Reduced! Charming Move-In Ready Home on Spacious .52 Acres! Discover this beautifully maintained property, ideally situated just 15 minutes from the vibrant Cool Springs area. Enjoy the freedom of no HOA while relishing in the expansive large backyard perfect for outdoor activities or future landscaping projects. Whether you're hosting gatherings or enjoying a quiet evening, the large deck offers a perfect setting for both. Don't miss out on this exceptional opportunity to own a piece of tranquility with the convenience of nearby amenities!
- Type:
- Townhouse
- Sq.Ft.:
- 1,725
- Status:
- Active
- Beds:
- 3
- Lot size:
- 0.06 Acres
- Year built:
- 2015
- Baths:
- 3.00
- MLS#:
- 2752028
- Subdivision:
- Fields Of Canterbury Sec 9a
ADDITIONAL INFORMATION
Beautifully appointed Beckett Townhome in highly sought after Canterbury of Thompsons Station!! Smart floor plan, brick wall accent, granite kitchen (gorgeous cabinets, pendant lights, tile backsplash), expansive primary suite, home backs to HOA maintained common ground. Canterbury has sidewalks, rolling hills, community park & playground, swimming pool. Great investment property or starter home. Neighboring unit 1448 is also for sale & can be purchased as a package! Check out the photos...
- Type:
- Townhouse
- Sq.Ft.:
- 1,924
- Status:
- Active
- Beds:
- 3
- Lot size:
- 0.06 Acres
- Year built:
- 2015
- Baths:
- 3.00
- MLS#:
- 2752026
- Subdivision:
- Fields Of Canterbury Sec 9a
ADDITIONAL INFORMATION
Beautifully appointed Biltmore Townhome in highly sought after Canterbury of Thompsons Station!! Smart floor plan, brick wall accent, granite kitchen (gorgeous cabinets, pendant lights, tile backsplash), expansive main level primary suite, bonus loft, home backs to HOA maintained common ground. Canterbury has sidewalks, rolling hills, community park & playground, swimming pool. Great investment property or starter home. Check out the photos...
- Type:
- Single Family
- Sq.Ft.:
- 3,173
- Status:
- Active
- Beds:
- 4
- Year built:
- 2024
- Baths:
- 4.00
- MLS#:
- 2751984
- Subdivision:
- Canterbury
ADDITIONAL INFORMATION
February Move In!! Premium Homesite! Our Fenwick floor plan offers an open Formal Dining Room, Spacious Kitchen and Great Room, and Primary Suite located on the Main Level. Upstairs there is an open loft, Bonus Room, and 3 Bedrooms and 2 Full Bathrooms. Upgrades Included: Covered Porch, Fireplace, Cabinets to the Ceiling, MDF Shelving and so much more!
- Type:
- Single Family
- Sq.Ft.:
- 4,476
- Status:
- Active
- Beds:
- 5
- Lot size:
- 0.44 Acres
- Year built:
- 2015
- Baths:
- 4.00
- MLS#:
- 2751106
- Subdivision:
- Bridgemore Village Sec3b
ADDITIONAL INFORMATION
This stunning property boasts 5 bedrooms and 3.5 bathrooms, perfect for a spacious and comfortable lifestyle. The first floor features 3 bedrooms, including a luxurious primary suite with a spa-like bathroom and an enviable walk-in closet. Two additional bedrooms are located upstairs, along with a full bathroom. The first floor is highlighted by cement-stained flooring, while beautiful wood floors span the second floor. Custom inlay ceilings add a touch of elegance throughout. Situated on a large corner lot, the outdoor space is ideal for entertaining with a luxury swim spa, cabana, and a charming courtyard. The outdoor kitchen includes a built-in grill, sink, and ceiling heaters, all under a screened enclosure. With a new roof and an oversized 3-car garage (23 ft deep), this home offers both luxury and convenience, all while backing onto lush green space for extra privacy.
- Type:
- Townhouse
- Sq.Ft.:
- 1,725
- Status:
- Active
- Beds:
- 3
- Year built:
- 2024
- Baths:
- 3.00
- MLS#:
- 2752605
- Subdivision:
- Canterbury
ADDITIONAL INFORMATION
The Beckett by Willow Branch Homes located in Canterbury's newly released section, Alexander. The first floor features an open Living/Dining and Kitchen, Powder Room that leads to covered Patio, and a 1 Car Garage. The second floor boasts the Owner's En-Suite Retreat, two additional Bedrooms, and full Bath. The home features Quartz Countertops, soft-close Cabinets in Kitchen and Baths, HW Floors in living areas and staircase, Large Tiled Shower in Owners Bath, and so much more!! Buyer to verify all pertinent information. See media section for Matterport of plan. Marketing is of floor plan and not actual unit - ALL PHOTOS & VIDEOS ARE FROM ANOTHER UNIT WITH A SIMILAR FLOOR PLAN. Please contact agents for design selections & details
- Type:
- Townhouse
- Sq.Ft.:
- 1,925
- Status:
- Active
- Beds:
- 3
- Year built:
- 2024
- Baths:
- 3.00
- MLS#:
- 2752600
- Subdivision:
- Canterbury
ADDITIONAL INFORMATION
The Biltmore by Willow Branch Homes is located in the new section, Alexander in Canterbury. The first floor includes an open Living/Dining and Kitchen, Powder Room, Owners Retreat, Covered Porch, and a 1 Car Garage. The second floor boasts a bonus/loft area, two additional Bedrooms, full Bath, and unfinished Storage. The home features Quartz Countertops, soft-close Cabinets in Kitchen and Baths, HW Floors in living areas, staircase and Owner's Retreat, Large Tiled Shower in Owners Bath, and so much more!! See pictures of selections in Documents. Buyer to verify all pertinent information. See media section for Matterport of plan. Marketing matterport photos are of floor plan and not actual unit. Contact agent for details. Model home located at 2636 Bramblewood Dr.
- Type:
- Loft Style
- Sq.Ft.:
- 1,969
- Status:
- Active
- Beds:
- 3
- Year built:
- 2024
- Baths:
- 3.00
- MLS#:
- 2749809
- Subdivision:
- Tollgate Village
ADDITIONAL INFORMATION
**END UNIT** Tollgate Village Town Center", New Construction ready December 2024,The Westbrook is a beautiful 1969 square foot, 2-level Loft Condo Located above a first floor Office/Retail space.This property has a Large 2nd story Wrap-Around Balcony in front and a Superb @nd Storry Balcony on the back.The open floor plan offers a Gourmet Kitchen, Great Room, Dining Room Eat-in kitchen at the Breakfast Area or eat at the Island. Upstairs are 3 Bedrooms. This gorgeous condo has 2 full baths and 1 half bath. Don't let this one get away. Walk to the Restaurants and Coffe shops..
- Type:
- Retail
- Sq.Ft.:
- 734
- Status:
- Active
- Beds:
- n/a
- Year built:
- 2024
- Baths:
- MLS#:
- 2749143
ADDITIONAL INFORMATION
Own Your Own Business Property and Stop Leasing ..... Ready in December of 2024, Regent Homes is now selling first floor retail/office space in The Shops at Branford Place. A beautiful designed four-plex building in the Tollgate Village Town Center. Ideal commercial space for a nail salon, accounting office, photography studio, or even a gym for a personal trainer! This space will be done in a White-Box Finish, Please click on documents for description of White-Box Finish ,,
- Type:
- Single Family
- Sq.Ft.:
- 1,400
- Status:
- Active
- Beds:
- 2
- Lot size:
- 8 Acres
- Year built:
- 1964
- Baths:
- 1.00
- MLS#:
- 2749512
- Subdivision:
- Thompsons Station Rd W
ADDITIONAL INFORMATION
BUILD YOUR DREAM HOME ON 8 STUNNING ACRES!!! Nestled in the picteresque landscape of Williamson County, this extraordinary 8 acre tract of land offers the perfect canvas for your dream home or multiple homes! Stunning vistas and gorgeous rolling hills that stretch as far as the eye can see, this land offers unparalleled privacy and tranquility. Multiple preliminary build/soil sites perc'd for 5-6 bed primary build site AND 1-2 bed additional site. Existing home being sold as-is- can be torn down or used as accessory dwelling. Home is recently renovated inside. This is a rare opportunity to create your own retreat surrounded by the serene countryside just minutes to 840 and Leiper's Fork!
- Type:
- Land
- Sq.Ft.:
- n/a
- Status:
- Active
- Beds:
- n/a
- Lot size:
- 6.07 Acres
- Baths:
- MLS#:
- 2748563
- Subdivision:
- Burwood
ADDITIONAL INFORMATION
This is the lot you've been looking for! Build your dream home here in the beautiful Burwood area only 2 minutes from 840! Nice level cul-de-sac lot just a short distance off Carters Creek Pike has a good mix of open land and woods. Septic appoval for 4-5 bedrooms is in the final stages with Williamson County.
- Type:
- Land
- Sq.Ft.:
- n/a
- Status:
- Active
- Beds:
- n/a
- Lot size:
- 222.72 Acres
- Baths:
- MLS#:
- 2756072
- Subdivision:
- N/a
ADDITIONAL INFORMATION
Davis Farm (MLS #2756073) and Ridgeview Farm (MLS#2756074) combined at 222.72 surveyed acres located in Williamson County that is build ready with approved soil maps for 10 separate 5 bedroom plus septic sites in process of approval with Williamson County, TN. New four board fencing across both entrances with a gated entrance. Multiple private build site sits in the pristine valley or on hilltops with views. 3 wells are already installed and electric is on site. Good mix of pasture and timber with valley and ridgetop views. Easement through a portion of the property. Abundant turkey and deer. Zoned for Hillsboro Elementary/Middle and Independence High School. Located 10 minutes from Leipers Fork and 25 minutes from Downtown Franklin. Property is Greenbelt eligible.
- Type:
- Land
- Sq.Ft.:
- n/a
- Status:
- Active
- Beds:
- n/a
- Lot size:
- 57.82 Acres
- Baths:
- MLS#:
- 2756074
- Subdivision:
- N/a
ADDITIONAL INFORMATION
Two separate parcels combining to approximately 57.82 acres. Davis Farm (MLS#2756073) borders this tract and can be combined for a total of 222.72 surveyed acres. The site has approximately 14 acres of pasture with beautiful hilltop building sites and 44 acres of mature hardwood timber. Soil mapping is complete for a minimum of 3 separate 5 bedroom plus perk sites, septic plats and designs are under review at Williamson County Tn. 2 wells are already installed and electric is on site. Abundant deer and turkey. Zoned for Hillsboro Elementary/Middle and Independence High School. Located 10 minutes from Leipers Fork and 25 minutes from Downtown Franklin. Property is Greenbelt eligible
- Type:
- Land
- Sq.Ft.:
- n/a
- Status:
- Active
- Beds:
- n/a
- Lot size:
- 164.9 Acres
- Baths:
- MLS#:
- 2756073
- Subdivision:
- N/a
ADDITIONAL INFORMATION
165 surveyed acres located in Williamson County that is build ready. Soil mapping is complete for a minimum of 7 separate 5 bedroom plus perk sites, septic plats are under review at Williamson County, TN. Ridgeview Farm (MLS#2756074) borders this tract and can be combined for a total of 222.72 surveyed acres. New four board fencing across the front with a gated entrance. Multiple private build site sits in the pristine valley or on hilltops with views. Abundant turkey and deer. Well and electric are on site. Good mix of pasture and timber. Easement through a portion of the property. Zoned for Hillsboro Elementary/Middle and Independence High School. Located 10 minutes from Leipers Fork and 25 minutes from Downtown Franklin. Property is Greenbelt eligible.
- Type:
- Townhouse
- Sq.Ft.:
- 2,952
- Status:
- Active
- Beds:
- 3
- Year built:
- 2024
- Baths:
- 5.00
- MLS#:
- 2747777
- Subdivision:
- Emberly
ADDITIONAL INFORMATION
Brand New Community. Be one of the first. $10K Flex Money w/ use of preferred lender to help with closing cost. This one of a kind community will have all black and white exteriors. The Belmont is a 2 story w/ primary on the main, huge bonus room on 2nd floor and a FINISHED WALK OUT BASEMENT with a recreation room and 1/2 bath. The 1st floor has soaring 10" ceilings w/ 8' doors making, big chunky crown molding, hardwoods throughout the 1st floor, study w/ french doors, a separate dining area, 2 covered back deck/porches, Gourmet Kitchen w/ quartz countertops, built in wall oven and microwave, gas cooktop and huge walk in pantry. Tons and Tons of Storage in the basement or use additional areas for a work out room.
- Type:
- Townhouse
- Sq.Ft.:
- 2,939
- Status:
- Active
- Beds:
- 3
- Year built:
- 2024
- Baths:
- 5.00
- MLS#:
- 2747669
- Subdivision:
- Emberly
ADDITIONAL INFORMATION
WOW - A Walk out Finished Basement w/ Rec room and 1/2 bath and TONS of storage! Brand New Community. Be one of the first. $10k Dec Flex Money w/ use of preferred lender & Title Co to help with closing costs or right off the price of the home. The Magnolia Floorplan, Soaring 10' Foot Ceilings and 8' Doors on 1st floor, Primary on Main, extra lg walk in closet ,Study w/ french doors, Dining area, Secondary Bedrooms w/private baths, second floor loft, 2 Large Covered Porches, 2 car garage, Gourmet Kitchen w/ gas cooktop and built in oven and microwave, hood fan and tile backsplash, Open stair rail, crown in great room, foyer and kitchen, hardwood throughout first floor, laundry room sink, Arctic White Hardiboard w/ black gutters, 4 lite front door allowing plenty of natural light. Selling By Appointment Only - ALL IN PRICE
- Type:
- Townhouse
- Sq.Ft.:
- 2,078
- Status:
- Active
- Beds:
- 2
- Year built:
- 2024
- Baths:
- 4.00
- MLS#:
- 2747369
- Subdivision:
- Emberly
ADDITIONAL INFORMATION
END UNIT -Iroquois Floorplan Walk Out Basement in brand new community at end of street on Private Lot. Get in at Pre-Construction Pricing. 2 bedrooms + laundry room on main level, Hardwoods throughout main level, 10' Ceilings and 8' doors on 1st floor. Large chucky crown molding, Gourmet Kitchen w/ built in over and microwave, Gas cooktop with vented hood and HUGE 9' island Finished Recreation Room and 1/2 bath in walk out basement , and 520 sf of Storage. By Appointment Only
- Type:
- Single Family
- Sq.Ft.:
- 2,810
- Status:
- Active
- Beds:
- 4
- Lot size:
- 0.15 Acres
- Year built:
- 2015
- Baths:
- 3.00
- MLS#:
- 2746778
- Subdivision:
- Fields Of Canterbury Sec7b
ADDITIONAL INFORMATION
Beautiful home in popular Canterbury neighborhood with tons of great features and upgrades. Wood floor throughout main level living areas. Gourmet Kitchen w/ 42" white cabinets, granite, SS appliances. Large Bonus room w/ vaulted ceilings and wetbar. Tons of closet space! Beautiful tree lined and Fenced back yard, Covered Deck with porch swing and gas line for grill. Very tall crawl space with double full-size doors to access for storage and a patio. Garage has over sized doors to allow for taller cars and a work bench.
- Type:
- Single Family
- Sq.Ft.:
- 4,522
- Status:
- Active
- Beds:
- 6
- Lot size:
- 0.27 Acres
- Year built:
- 2024
- Baths:
- 6.00
- MLS#:
- 2746363
- Subdivision:
- Fairhaven
ADDITIONAL INFORMATION
Fairhaven -Luxury Series by Dream Finders Homes: THE LANCASTER PLAN-wooded back lot. Set amongst private woods and green open fields in charming Thompson’s Station, TN, is an exclusive GATED community, Fairhaven. With only 49 homesites.... It’s all about location here folks AND limited availability. Come home to the luxury of a country setting with the convenience of quick access to I-840 & I-65, placing you just 10 minutes from Historic downtown Franklin, TN and 30 minutes from unique shops & fine dining downtown Nashville. When at home enjoy having Williamson County rec center-Bethesda Rd just a walk away with outdoor amenities completed: Soccer Fields, Tennis Courts, Pickleball, Volley Ball and Coming Soon 2025: Indoor pool, library, racket ball, gym, classrooms. Don't forget to check out the links and documents attached at the bottom of this listing. They Include: Video tours of Thompson's Station and Lancaster furnished model home, places to see around town, Fairhaven website with seller incentives associated with preferred lender and more. *Pictures are stock photo of model home**
- Type:
- Single Family
- Sq.Ft.:
- 2,767
- Status:
- Active
- Beds:
- 4
- Lot size:
- 73 Acres
- Year built:
- 2021
- Baths:
- 4.00
- MLS#:
- 2745254
- Subdivision:
- Heron Nancy Nichols
ADDITIONAL INFORMATION
This Williamson County gem is the best of all worlds, with 2021 modern farmhouse, inground pool, hiking/riding trails, scenic creek and 73 beautiful acres. Accessed through gated stone entry and long paved drive, this home sits high on a hill with beautiful panoramic views, and features 4 bedrooms (primary down) plus a main floor office, 3 ½ baths, and 3-car garage with huge expansion above pre-framed for future doorway or stairs. The heart of the open floorplan is the living room/kitchen with 36” Monogram gas range, SS refrigerator, built-in microwave, large island, informal dining area, wood floors, gas log FP, as well as a front porch taking full advantage of the views. Lithe Audio ceiling speakers provide surround sound on porches and inside the home. The back of home features a covered patio with gas fireplace overlooking 40x16 inground pool featuring splash pad, 7 ft depth, colorful water deck jets (fully automated via phone app), and Hayward Omnilogic filter system.
- Type:
- Single Family
- Sq.Ft.:
- 3,641
- Status:
- Active
- Beds:
- 5
- Lot size:
- 0.34 Acres
- Year built:
- 2024
- Baths:
- 5.00
- MLS#:
- 2744954
- Subdivision:
- Fairhaven
ADDITIONAL INFORMATION
Fairhaven -Luxury Series by Dream Finders Homes: THE FOXMOOR PLAN. Set amongst private woods and green open fields in charming Thompson’s Station, TN, is an exclusive GATED COMMUNITY, Fairhaven. With only 49 homesites.... It’s all about location here folks AND limited availability. Come home to the luxury of a country setting with the convenience of quick access to I-840 & I-65, placing you just 10 minutes from Historic downtown Franklin, TN and 30 minutes from unique shops & fine dining downtown Nashville. Don't forget to check out the links and documents attached at the bottom of this listing. They Include: Video tours of Thompson's Station and Foxmoor furnished model home, places to see around town, Fairhaven website with seller incentives associated with preferred lender and more. This IS the MODEL home, this is a purchase/lease back to builder. 7%ROI, min 12 month lease. Call for specifics.
- Type:
- Land
- Sq.Ft.:
- n/a
- Status:
- Active
- Beds:
- n/a
- Lot size:
- 18 Acres
- Baths:
- MLS#:
- 2744008
ADDITIONAL INFORMATION
Come and build your dream home on this 18+ acres in beautiful Williamson County! Private lot with plenty of mature trees and rolling hills. Quick 8 minute drive in to Leipers Fork. Property has been grid staked for soils and will be fully complete soon for 5 bedroom septic. New Concrete driveway and entrance fencing makes this property a great place to build a house!
- Type:
- Single Family
- Sq.Ft.:
- 3,335
- Status:
- Active
- Beds:
- 4
- Lot size:
- 0.28 Acres
- Year built:
- 2024
- Baths:
- 4.00
- MLS#:
- 2740438
- Subdivision:
- Fairhaven
ADDITIONAL INFORMATION
Fairhaven -Luxury Series by Dream Finders Homes: THE WYATT PLAN. Surrounded by 28 acre of woods and green open fields in charming Thompson’s Station, TN, is an exclusive GATED community, Fairhaven. With only 49 homesites.... It’s all about location here folks AND limited availability. Come home to the luxury of a country setting with the convenience of quick access to I-840 & I-65, placing you just 10 minutes from Historic downtown Franklin, TN and 30 minutes from unique shops & fine dining downtown Nashville. When at home enjoy having Williamson County rec center-Bethesda Rd just a walk away with outdoor amenities completed: Soccer Fields, Tennis Courts, Pickleball, Volley Ball. The Rec center also has the following Coming Soon : Indoor pool, library, racket ball, gym, classrooms. Don't forget to check out the links and documents attached at the bottom of this listing. They Include: Video tours of Thompson's Station and Wyatt furnished model home, places to see around town, Fairhaven website with seller incentives associated with preferred lender and more. *Pictures are stock photo of model home** This Home is a To Be Built, future home owner can choose exterior and interior selections. Avg build time is 7 to 9 months.
$1,200,000
2756 Critz Ln Thompsons Station, TN 37179
- Type:
- Land
- Sq.Ft.:
- n/a
- Status:
- Active
- Beds:
- n/a
- Lot size:
- 9 Acres
- Baths:
- MLS#:
- 2743465
- Subdivision:
- James Manor
ADDITIONAL INFORMATION
APPROVED SOILS LOT 1 NOT FOR SALE Lot 2, 5 bedroom site, Lot 3, 5 bedroom site, Lot 4, 4 bedroom site. Don't miss out on building your dream custom home.
- Type:
- Townhouse
- Sq.Ft.:
- 1,925
- Status:
- Active
- Beds:
- 3
- Year built:
- 2024
- Baths:
- 3.00
- MLS#:
- 2745834
- Subdivision:
- Canterbury
ADDITIONAL INFORMATION
Move In Ready, END UNIT townhome situated on a premium homesite in the beautiful Canterbury community. Our Biltmore floor plan features an Open Concept Great Room, Kitchen, and Dining Room, with a Spacious Primary Suite, and Covered Patio on the Main Floor. Upstairs there are 2 Bedrooms, 1 Full Bathroom, and a Large Bonus Room perfect for a home office or playroom. Upgrades Included: Quartz Countertops, MDF Shelving throughout the entire home, Flooring and Tile, Lighting and so much more!!
Andrea D. Conner, License 344441, Xome Inc., License 262361, [email protected], 844-400-XOME (9663), 751 Highway 121 Bypass, Suite 100, Lewisville, Texas 75067


Listings courtesy of RealTracs MLS as distributed by MLS GRID, based on information submitted to the MLS GRID as of {{last updated}}.. All data is obtained from various sources and may not have been verified by broker or MLS GRID. Supplied Open House Information is subject to change without notice. All information should be independently reviewed and verified for accuracy. Properties may or may not be listed by the office/agent presenting the information. The Digital Millennium Copyright Act of 1998, 17 U.S.C. § 512 (the “DMCA”) provides recourse for copyright owners who believe that material appearing on the Internet infringes their rights under U.S. copyright law. If you believe in good faith that any content or material made available in connection with our website or services infringes your copyright, you (or your agent) may send us a notice requesting that the content or material be removed, or access to it blocked. Notices must be sent in writing by email to [email protected]. The DMCA requires that your notice of alleged copyright infringement include the following information: (1) description of the copyrighted work that is the subject of claimed infringement; (2) description of the alleged infringing content and information sufficient to permit us to locate the content; (3) contact information for you, including your address, telephone number and email address; (4) a statement by you that you have a good faith belief that the content in the manner complained of is not authorized by the copyright owner, or its agent, or by the operation of any law; (5) a statement by you, signed under penalty of perjury, that the information in the notification is accurate and that you have the authority to enforce the copyrights that are claimed to be infringed; and (6) a physical or electronic signature of the copyright owner or a person authorized to act on the copyright owner’s behalf. Failure t
Thompsons Station Real Estate
The median home value in Thompsons Station, TN is $638,999. The national median home value is $338,100. The average price of homes sold in Thompsons Station, TN is $638,999. Thompsons Station real estate listings include condos, townhomes, and single family homes for sale. Commercial properties are also available. If you see a property you’re interested in, contact a Thompsons Station real estate agent to arrange a tour today!
Thompsons Station Weather




