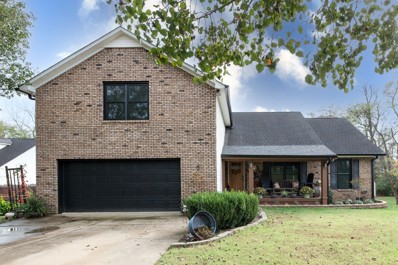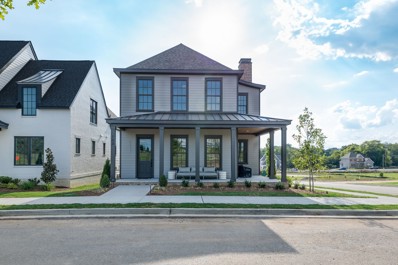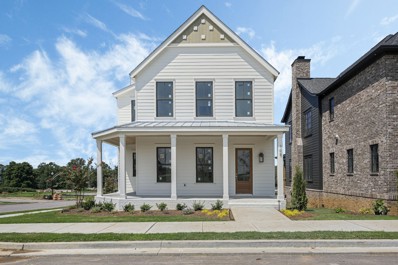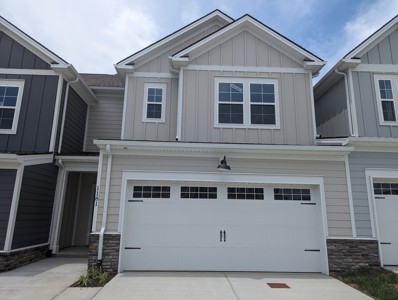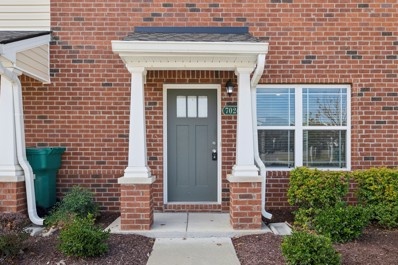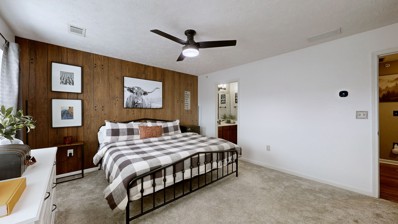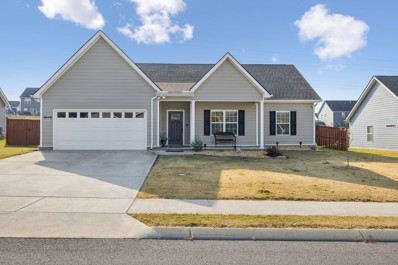Spring Hill TN Homes for Rent
- Type:
- Single Family
- Sq.Ft.:
- 2,769
- Status:
- Active
- Beds:
- 5
- Lot size:
- 0.17 Acres
- Year built:
- 2022
- Baths:
- 4.00
- MLS#:
- 2757495
- Subdivision:
- Harvest Point Phase 10a
ADDITIONAL INFORMATION
Beautiful Newer 5 Bedroom Home in fantastic neighborhood! Covered front and back porches for your outdoor enjoyment! Plenty of play space or entertaining space out back! Tastefully upgraded wall features and neutral paint and flooring. Open concept great room with fireplace that opens into kitchen, featuring ample quartz counter space, island, gas range and plenty of cabinets! One bedroom downstairs with ensuite plus an additional guest bathroom. Separate dining area/Office Space or homeschool room! Upstairs you will find 4 more bedrooms and a loft. Very Generous Size Primary bedroom with large walk in closet, double sink vanity and extra large shower! Spacious upstairs laundry with California closet built ins! Open them up! Welcome Home before the Holidays!
- Type:
- Single Family
- Sq.Ft.:
- 1,950
- Status:
- Active
- Beds:
- 3
- Lot size:
- 0.19 Acres
- Year built:
- 2016
- Baths:
- 3.00
- MLS#:
- 2759273
- Subdivision:
- Meadowbrook Ph 4 Sec 4
ADDITIONAL INFORMATION
Welcome to 2134 Longhunter Chase Dr, a beautifully maintained home located in the desirable Spring Hill community of Meadowbrook. This charming property features 3 spacious bedrooms, 2.5 baths, and a large bonus room perfect for an office, playroom, or additional living space. The open-concept floor plan is designed for modern living, featuring a cozy family room and dining area. Kitchen complete with stainless steel appliances and ample cabinetry. Outside, you’ll find a generous fenced-in backyard with a patio, ideal for entertaining, gardening, or relaxing in privacy. Convenient access to local schools, shopping, dining, parks and highways. This home is a great choice for anyone looking to enjoy both comfort and convenience.
$480,000
2745 Mollys Ct Spring Hill, TN 37174
- Type:
- Single Family
- Sq.Ft.:
- 2,153
- Status:
- Active
- Beds:
- 3
- Lot size:
- 0.3 Acres
- Year built:
- 2002
- Baths:
- 2.00
- MLS#:
- 2758485
- Subdivision:
- Pipkin Hills Ph 4
ADDITIONAL INFORMATION
Welcome home. **NO HOA** This well-maintained home features a spacious open floorplan, a sunroom, and an extra-large bonus/flex room upstairs. This home is located on a large level lot with a fenced-in backyard and mature trees all around. Recent upgrades include all-new Pella windows and sliding glass door with transferable warranty, new gutters, an extended covered front porch, and an extended back deck for easy entry to the 24x24 above-ground pool. The decor is farmhouse style yet the location is minutes from shopping and Williamson County schools. Easy access to the interstate and schools makes for an excellent location. Come see this amazing home today.
- Type:
- Single Family
- Sq.Ft.:
- 3,253
- Status:
- Active
- Beds:
- 4
- Year built:
- 2024
- Baths:
- 4.00
- MLS#:
- 2756241
- Subdivision:
- The Preserve At June Lake
ADDITIONAL INFORMATION
Discover The Preserve at June Lake, where an upscale lifestyle meets modern convenience. This truly custom home offers elegant finishes and hardwoods throughout, open living spaces, dedicated home offices, covered porches, bonus rooms, and spacious bedrooms. Highlights include Quartz countertops, luxury tile and lighting, top-tier appliances, and custom cabinetry. Enjoy a low-maintenance lifestyle, just a short walk or golf cart ride to the Town Center, brimming with shops, restaurants, groceries, and more.
- Type:
- Single Family
- Sq.Ft.:
- 3,365
- Status:
- Active
- Beds:
- 4
- Year built:
- 2024
- Baths:
- 4.00
- MLS#:
- 2756239
- Subdivision:
- The Preserve At June Lake
ADDITIONAL INFORMATION
Discover The Preserve at June Lake, where an upscale lifestyle meets modern convenience. This truly custom home offers elegant finishes and hardwoods throughout, open living spaces, dedicated home offices, covered porches, bonus rooms, and spacious bedrooms. Highlights include Quartz countertops, luxury tile and lighting, top-tier appliances, and custom cabinetry. Enjoy a low-maintenance lifestyle, just a short walk or golf cart ride to the Town Center, brimming with shops, restaurants, groceries, and more.
- Type:
- Townhouse
- Sq.Ft.:
- 2,046
- Status:
- Active
- Beds:
- 3
- Year built:
- 2024
- Baths:
- 3.00
- MLS#:
- 2755324
- Subdivision:
- Harvest Point
ADDITIONAL INFORMATION
Welcome to Harvest Point! Brand New townhomes with Designer touches! Inside you'll walk into a beautiful kitchen with a centered island open to your spacious living / dining room! Upstairs you'll find our largest owner suite available! Details include a spacious upstairs loft + laundry that separates the owners suite from the other two upstairs bedrooms + full bath. Outside we've included a concrete back patio w/ privacy screens on either side facing directly out to a spacious common area with walking path. Spacious 2-car garage + driveway with add'l off street parking available. Your Harvest Point townhome includes access to the Resort-style pool + cabana, playground/dog park, community garden, shops, and miles of walking/jogging trails! Make your appt to tour Harvest Point today! This is an interior unit but I also have end units available!!
$449,990
248 Kinsale Dr Spring Hill, TN 37174
- Type:
- Townhouse
- Sq.Ft.:
- 2,050
- Status:
- Active
- Beds:
- 3
- Year built:
- 2020
- Baths:
- 3.00
- MLS#:
- 2762771
- Subdivision:
- Spring Hill Town Center
ADDITIONAL INFORMATION
This rare, end unit townhome located near the Spring Hill Crossings in the Town Center Townhomes community is truly exceptional in every way. The Westbrook floor plan offers 3 bedrooms and 2.5 bathrooms. The first level features a 2-car garage and huge flex room that can be used as a play area, media room, or entertainment space. The main living area, located on the second floor, features an elegant kitchen with a must-see island, spacious dining room, open living room, and a powder room. The kitchen opens to large second story deck. The third floor has a spacious owner's suite with his and her walk-in closets and a master bathroom featuring a walk-in shower, full bathtub, and his and her sinks. The third floor also has two additional bedrooms, each with its own closet, and shared bathroom. NOTE: Acreage is not 7 acres, the MLS links the acreage to the prior plat of record.
- Type:
- Townhouse
- Sq.Ft.:
- 1,810
- Status:
- Active
- Beds:
- 3
- Lot size:
- 0.07 Acres
- Year built:
- 2023
- Baths:
- 3.00
- MLS#:
- 2759096
- Subdivision:
- Harvest Point Phase 16 2
ADDITIONAL INFORMATION
Just unpack and start living the good life in this move in ready home located in a highly desirable neighborhood. The light, bright, and open floor plan allows for effortless entertaining, or could just as easily allow for a peaceful night home alone. Enjoy the master bedroom (with a huge walk in closet) and bathroom on the entry level along with the living area, kitchen, dining area, guest bathroom and laundry room. Upstairs boasts a massive loft that could be used in many ways, as well as 2 bedrooms, a bathroom, and easily accessible attic storage. Sit, relax, and enjoy BBQs on the back patio while soaking in nature. Plus, the community has everything you need—shopping, a large pool with a kiddie area, walking paths, and green spaces. Welcome Home!
- Type:
- Land
- Sq.Ft.:
- n/a
- Status:
- Active
- Beds:
- n/a
- Lot size:
- 6.39 Acres
- Baths:
- MLS#:
- 2756560
- Subdivision:
- W L Ring Farm
ADDITIONAL INFORMATION
Nestled in a serene setting with breathtaking hillside views, this unique property offers the perfect canvas to build your dream home. Boasting a rare 6-bedroom soil site, the land features a generous 5-stall, 40x40 horse barn (built 2022) perched atop a hill, ensuring optimal functionality and scenic charm. The fully cross-fenced landscape provides ideal conditions for equestrian activities and livestock, complete with convenient chicken coops. With 285 feet of road frontage and a naturally spring-fed creek running year-round, this picturesque piece of land is an exceptional opportunity for those seeking a blend of pastoral beauty and practical amenities. No trailers or mobile homes allowed, and the residence must be a minimum of 1,300 sqft. Come experience the endless potential of this stunning property! Schedule a showing TODAY!
$1,399,999
3120 Highway 431 Spring Hill, TN 37174
- Type:
- Single Family
- Sq.Ft.:
- 5,052
- Status:
- Active
- Beds:
- 4
- Lot size:
- 1 Acres
- Year built:
- 2024
- Baths:
- 5.00
- MLS#:
- 2756549
- Subdivision:
- Labella Springs
ADDITIONAL INFORMATION
Luxury farmhome on 1 acre with primary + in-law suite on main, Encapsulated crawlspace. butler's pantry, quartz countertops in gourmet kitchen, hardwood floors, massive stone fireplace, custom trim/wood beams, vaulted great room, 10 ft ceilings on main - 9 ft. upstairs. Office on main, hobby room, 3 car attached garage, 70' front porch with 40' rear porch for great outdoor living. Built by Labella Builders, as seen on My Southern Home/HGTV. Glass rear side garage door 33 lots available on 50 acres across from the upcoming golf development, Firefly.
- Type:
- Single Family
- Sq.Ft.:
- 2,558
- Status:
- Active
- Beds:
- 4
- Lot size:
- 0.17 Acres
- Year built:
- 2020
- Baths:
- 3.00
- MLS#:
- 2755357
- Subdivision:
- Harvest Point Phase 8b Sec 1
ADDITIONAL INFORMATION
Welcome to 822 Ewell Farm Drive, a stunning home in showroom condition located in the highly sought-after Harvest Point neighborhood of Spring Hill. This beautiful residence offers a perfect blend of modern upgrades and luxurious amenities. The gourmet kitchen features stainless steel appliances, upgraded quartz countertops, a gas range, subway tile backsplash, and ample cabinetry. Elegant luxury laminate flooring runs throughout the main living areas. The main level includes three spacious bedrooms, providing convenience and comfort, while a large bonus room upstairs offers ideal space for entertainment or a home office, accompanied by an additional bedroom and a full bathroom. Enjoy the best of Harvest Point with access to a pool, dog park, tot lots, a community garden, and extensive walking trails. Nestled in a prime location, this home is close to shopping, dining, and major highways, making it perfect for those seeking a blend of tranquility and convenience. All appliances, incld.
- Type:
- Townhouse
- Sq.Ft.:
- 2,046
- Status:
- Active
- Beds:
- 3
- Year built:
- 2024
- Baths:
- 3.00
- MLS#:
- 2755320
- Subdivision:
- Harvest Point
ADDITIONAL INFORMATION
Welcome to Harvest Point! Brand New townhomes with Designer touches! Inside the Fredericksburg plan you'll walk into a beautiful kitchen with a centered island open to your spacious living / dining room! Upstairs you'll find our largest owner suite available! Details include a spacious upstairs loft + laundry that separates the owners suite from the other two upstairs bedrooms + full bath. Outside we've included a concrete back patio w/ privacy screens on either side facing directly out to a spacious common area with walking path. Spacious 2-car garage + driveway with add'l off street parking available. Your Harvest Point townhome includes access to the Resort-style pool + cabana, playground/dog park, community garden, shops, and miles of walking/jogging trails! This is an interior unit but I have end units available!
- Type:
- Single Family
- Sq.Ft.:
- 1,779
- Status:
- Active
- Beds:
- 2
- Lot size:
- 0.19 Acres
- Year built:
- 2023
- Baths:
- 2.00
- MLS#:
- 2754349
- Subdivision:
- Southern Springs Ph 8
ADDITIONAL INFORMATION
Welcome to the exclusive 55 and up community of Southern Springs featuring resort style amenities. This home is lightly lived in, and in extremely well-maintained condition as it's was built just last year in 2023. Don't miss this opportunity to live in this beautiful and fun community. World class amenities include the clubhouse with a lounge room, conference room, card room, a large dividable ballroom with an attached kitchen, fitness center, a yoga studio, men’s and women’s locker rooms, a zero-entry indoor lap pool and hot tub, and also enjoy 8 full size pickle ball courts and 4 full size tennis courts. Exterior maintenance to the home provided. This particular plan was built to feature an office off the entry way near the front bedroom. The office could also be a 3rd bedroom. Appliances to remain, including refrigerator, washer and dryer. Living room TV to remain. Other furniture negotiable. Living See video tour!
- Type:
- Townhouse
- Sq.Ft.:
- 1,240
- Status:
- Active
- Beds:
- 2
- Lot size:
- 0.98 Acres
- Baths:
- 3.00
- MLS#:
- 2754375
- Subdivision:
- Landings @ Preston Park
ADDITIONAL INFORMATION
Preston Park- a unique pocket community of Townhomes in Spring Hill (Williamson County) from the charming streetscape, unique exteriors and where each unit has different selections than its neighbor. Our selections are sure to impress with our Mohawk RevWood laminate flooring, upgraded selections to include quartz countertops, soft close cabinets and drawers and matte black pulls and lighting fixtures! Ask about our incentives when using our preferred lender Encompass Lending and Phoenix Title! Call Brian for more details and a tour at 615-545-9311 - - final building - anticipated completion Feb/March 2025.
Open House:
Wednesday, 1/8 1:00-5:00PM
- Type:
- Condo
- Sq.Ft.:
- 1,400
- Status:
- Active
- Beds:
- 2
- Year built:
- 2023
- Baths:
- 3.00
- MLS#:
- 2754245
- Subdivision:
- The Landings At Preston Park
ADDITIONAL INFORMATION
Suburban Chic 2 bdrm/2.5 Bath, 2 story loft style condo with 2 car garage! 1400 SF Open Floor plan featuring 10ft ceilings throughout, Mohawk Revwood laminate flooring on 1stand 2nd floors, solid wood staircase. Beautiful kitchen features quartz countertops, 9ft+ peninsula island, tile backsplash, custom built cabinets with soft close doors and drawers & SS appliances! Primary bath features large glass enclosed shower with mosaic tile floors and floor to ceiling tile walls, double vanity with quartz counters and under mount sinks. Large secondary bedroom with en suite bath. New construction! Williamson County Schools, Walk to Shops & Restaurants! Buyer to verify all information. Limited time $20,000 Towards closing cost and/or price must use Encompass Home Loans and Phoenix Title Services - call for details.
- Type:
- Other
- Sq.Ft.:
- 2,265
- Status:
- Active
- Beds:
- 3
- Year built:
- 2024
- Baths:
- 3.00
- MLS#:
- 2754192
- Subdivision:
- Arbor Valley
ADDITIONAL INFORMATION
Experience the perfect blend of quality construction, and timeless design. Thoughtfully designed floor plans feature 2 bedrooms on the main floor, 2-car alley-access garages, and impeccable fit and finish, providing you with the ultimate modern living experience. Location offers unmatched convenience and access to all the best Spring Hill has to offer, you'll be just moments away from local amenities, shopping centers, top-rated schools, and a plethora of recreational activities. Don't miss the opportunity, contracts are now available for the completion in fall 2024.
- Type:
- Townhouse
- Sq.Ft.:
- 1,280
- Status:
- Active
- Beds:
- 2
- Year built:
- 2020
- Baths:
- 3.00
- MLS#:
- 2756208
- Subdivision:
- Summerset Springs Town Homes
ADDITIONAL INFORMATION
Step inside to an open-concept floor plan perfect for both daily living and entertaining. The spacious living area flows seamlessly into a gourmet kitchen, featuring stunning granite countertops, soft-close drawers, and sleek stainless-steel appliances. A good-sized pantry provides extra storage, while the convenience of an in-unit washer and dryer is located on the second floor for easy access. Upstairs, you’ll find two well-appointed bedrooms, each with ample closet space and natural light. Enjoy the comfort and functionality of this stylish home, complete with modern finishes and thoughtful details throughout. Ideal for those seeking both convenience and style, this townhome is a must-see!
$294,990
1003 Wells Way Spring Hill, TN 37174
- Type:
- Townhouse
- Sq.Ft.:
- 1,280
- Status:
- Active
- Beds:
- 2
- Lot size:
- 0.03 Acres
- Year built:
- 2007
- Baths:
- 3.00
- MLS#:
- 2754532
- Subdivision:
- Somerset Springs Townhomes
ADDITIONAL INFORMATION
This turn-key townhome is packed with extras and modern upgrades! Step inside to discover custom wood shelving and stylish shiplap accents throughout. The Alexa-controlled smart lighting and Alexa-enabled glass top oven make it easy to set the perfect mood for any occasion. A sleek Bosch dishwasher and WiFi-enabled fridge round out the kitchen’s state-of-the-art appliances. Upstairs, enjoy brand new carpet with anti-moisture padding for a fresh, comfortable feel. The bathroom features beautiful new tile, adding a touch of luxury. Outside, the home backs up to a peaceful pond and private area, offering a serene outdoor retreat.
- Type:
- Single Family
- Sq.Ft.:
- 2,600
- Status:
- Active
- Beds:
- 4
- Lot size:
- 0.17 Acres
- Year built:
- 2018
- Baths:
- 3.00
- MLS#:
- 2753907
- Subdivision:
- Carnation Place
ADDITIONAL INFORMATION
Beautiful 4 bedroom 2.5 bathroom home located in the heart of Spring Hill! In the Carnation Place subdivision, this home is built on the largest lot with an oversized driveway, 2 car garage, and large backyard! This home is located right on a culdesac which creates additional privacy from the front yard/driveway area. Walking into the home, you are greeted with a large formal dining area ready for your dinner parties to be hosted! As you continue, you have an expansive open concept living area, breakfast nook, and kitchen. Kitchen is equipped with all stainless steel appliances, large island, and tons of storage! To the right once upstairs, is the laundry room which leads to the significantly sized primary suite with a large on suite bathroom with water closet. The primary suite is something you won't want to miss! Continuing upstairs, there are 3 other greatly sized bedrooms and a full bathroom! Come take a look at 941 Carnation Drive!
$489,900
0 Lasea Rd Spring Hill, TN 37174
- Type:
- Land
- Sq.Ft.:
- n/a
- Status:
- Active
- Beds:
- n/a
- Lot size:
- 9.23 Acres
- Baths:
- MLS#:
- 2754150
- Subdivision:
- Promise Point
ADDITIONAL INFORMATION
Discover a hidden gem in Spring Hill - 9.23 acres of serene, tree lined landscape just 10 minutes from the vibrant town square. This property offers the perfect balance of community convenience and private retreat. With an ideal build site, rich soil, and inviting trails for adventures or peaceful strolls, you can create your dream home amidst nature’s beauty. This is more than just a property - it’s where dreams take root and memories are made. Ready to build with utilities pulled back to lot 1 and multiple perk sites available.
- Type:
- Single Family
- Sq.Ft.:
- 2,284
- Status:
- Active
- Beds:
- 3
- Year built:
- 2024
- Baths:
- 3.00
- MLS#:
- 2753180
- Subdivision:
- Arbor Valley
ADDITIONAL INFORMATION
Experience the perfect blend of quality construction, and timeless design brought to you by Patterson Company. Thoughtfully designed floor plans feature 2 bedrooms on the main floor, 2-car alley-access garages, and impeccable fit and finish, providing you with the ultimate modern living experience. Location offers unmatched convenience and access to all the best Spring Hill has to offer, you'll be just moments away from local amenities, shopping centers, top-rated schools, and a plethora of recreational activities. Don't miss the opportunity, contracts are now available for the completion in fall 2024.
- Type:
- Single Family
- Sq.Ft.:
- 2,315
- Status:
- Active
- Beds:
- 5
- Lot size:
- 1.21 Acres
- Year built:
- 1991
- Baths:
- 3.00
- MLS#:
- 2753123
- Subdivision:
- Oak Lake Estates Sec 1
ADDITIONAL INFORMATION
INSTANT EQUITY! PRICED BELOW MARKET VALUE! Discover your dream retreat in desirable Oak Lake Estates! This stunning 5-bedroom, 3-bathroom home offers a perfect blend of country charm and modern comfort within a friendly community. Enjoy the HOA-owned park and serene lake for family picnics, fishing, or kayaking, all surrounded by rolling hills and mature trees. Just 20 minutes from Cool Springs/Brentwood and 35 minutes from downtown Nashville, this 2,315-square-foot haven invites natural light throughout its unique layout. With fresh paint and new flooring, it’s turn-key ready. The heart of the home features a beautifully appointed kitchen island, a spacious living room with a cozy gas fireplace, and an elegant dining room with a wet bar. Set on 1.2 acres, the outdoor space offers a private deck, fenced yard, and storage building—perfect for your backyard oasis. Embrace tranquility and connection in this exquisite home. Your peaceful sanctuary awaits! This home will NOT last long.
- Type:
- Single Family
- Sq.Ft.:
- 3,191
- Status:
- Active
- Beds:
- 5
- Lot size:
- 0.27 Acres
- Year built:
- 2006
- Baths:
- 4.00
- MLS#:
- 2753090
- Subdivision:
- Cherry Grove Add Sec 1 Ph1
ADDITIONAL INFORMATION
Welcome to your dream home! Step inside to a fresh interior with a neutral color paint scheme. The living room boasts a cozy fireplace, perfect for relaxing evenings. The kitchen is a chef's delight featuring all stainless steel appliances, an accent backsplash, and a kitchen island, perfect for entertaining. The primary bedroom is a retreat with double closets and a walk-in closet. The primary bathroom offers double sinks, a separate tub, and a shower for a spa-like experience. Outside, enjoy a covered patio in the back yard, ideal for outdoor dining. This home is a must-see!This home has been virtually staged to illustrate its potential.
- Type:
- Single Family
- Sq.Ft.:
- 1,743
- Status:
- Active
- Beds:
- 3
- Lot size:
- 0.23 Acres
- Year built:
- 2020
- Baths:
- 2.00
- MLS#:
- 2754119
- Subdivision:
- Crooked Creek Sec 3 Ph 2
ADDITIONAL INFORMATION
This one-level home is designed for charm and comfort in the welcoming Crooked Creek community in Spring Hill, TN. The covered front porch greets friends and family into your home, and is perfect for morning coffee. A formal dining room adds an extra touch of elegance, and is ideal for hosting holiday meals or special gatherings. The open-concept kitchen and living room creates an easy flow, perfect for both family time and entertaining guests.The kitchen is a chef's dream, with sleek countertops, modern stainless steel appliances, and an island with bar seating. There are three spacious bedrooms, with the primary suite offering a double vanity & walk-in shower. The two additional bedrooms share a full bathroom with a tub/shower combo. Out back, you’ll find a fenced yard with a covered patio area—perfect for outdoor dining or relaxing in the fresh air. This 4 year new home is conveniently located to I65, Super Target, movie theatre, future Publix, and all of Spring Hill's amenities.
- Type:
- Townhouse
- Sq.Ft.:
- 1,371
- Status:
- Active
- Beds:
- 3
- Lot size:
- 0.06 Acres
- Year built:
- 2018
- Baths:
- 4.00
- MLS#:
- 2752668
- Subdivision:
- Shirebrook Ph3
ADDITIONAL INFORMATION
Open floor plan and house is like new! Lots of upgrades the owners have done: new vanity tops, sinks and faucets, new tile & new mirrors and new cabinets in upstairs baths , new carpet with upgraded padding upstairs 2022, hardwood on stairs, new backsplash in kitchen, customizable shelving in closets, new toilet in powder room and alarm system. Refrigerator, washer and dryer stays purchased 2022. All blinds stay! Pressure washed and carpets cleaned 10/24. New microware 10/24.
Andrea D. Conner, License 344441, Xome Inc., License 262361, [email protected], 844-400-XOME (9663), 751 Highway 121 Bypass, Suite 100, Lewisville, Texas 75067


Listings courtesy of RealTracs MLS as distributed by MLS GRID, based on information submitted to the MLS GRID as of {{last updated}}.. All data is obtained from various sources and may not have been verified by broker or MLS GRID. Supplied Open House Information is subject to change without notice. All information should be independently reviewed and verified for accuracy. Properties may or may not be listed by the office/agent presenting the information. The Digital Millennium Copyright Act of 1998, 17 U.S.C. § 512 (the “DMCA”) provides recourse for copyright owners who believe that material appearing on the Internet infringes their rights under U.S. copyright law. If you believe in good faith that any content or material made available in connection with our website or services infringes your copyright, you (or your agent) may send us a notice requesting that the content or material be removed, or access to it blocked. Notices must be sent in writing by email to [email protected]. The DMCA requires that your notice of alleged copyright infringement include the following information: (1) description of the copyrighted work that is the subject of claimed infringement; (2) description of the alleged infringing content and information sufficient to permit us to locate the content; (3) contact information for you, including your address, telephone number and email address; (4) a statement by you that you have a good faith belief that the content in the manner complained of is not authorized by the copyright owner, or its agent, or by the operation of any law; (5) a statement by you, signed under penalty of perjury, that the information in the notification is accurate and that you have the authority to enforce the copyrights that are claimed to be infringed; and (6) a physical or electronic signature of the copyright owner or a person authorized to act on the copyright owner’s behalf. Failure t
Spring Hill Real Estate
The median home value in Spring Hill, TN is $508,000. This is higher than the county median home value of $376,700. The national median home value is $338,100. The average price of homes sold in Spring Hill, TN is $508,000. Approximately 71.58% of Spring Hill homes are owned, compared to 24.01% rented, while 4.41% are vacant. Spring Hill real estate listings include condos, townhomes, and single family homes for sale. Commercial properties are also available. If you see a property you’re interested in, contact a Spring Hill real estate agent to arrange a tour today!
Spring Hill, Tennessee 37174 has a population of 48,403. Spring Hill 37174 is more family-centric than the surrounding county with 43.02% of the households containing married families with children. The county average for households married with children is 31.34%.
The median household income in Spring Hill, Tennessee 37174 is $92,779. The median household income for the surrounding county is $66,353 compared to the national median of $69,021. The median age of people living in Spring Hill 37174 is 35.2 years.
Spring Hill Weather
The average high temperature in July is 89.6 degrees, with an average low temperature in January of 26.4 degrees. The average rainfall is approximately 54.7 inches per year, with 2.4 inches of snow per year.


