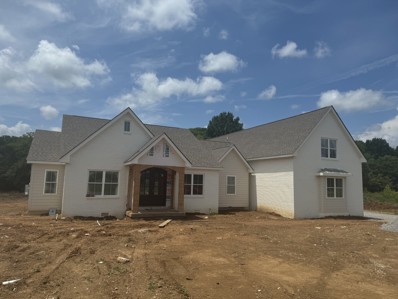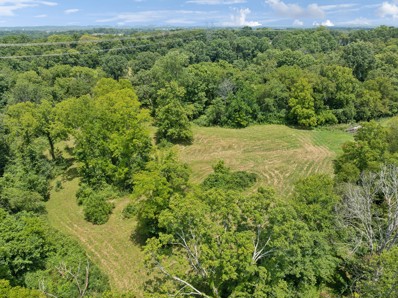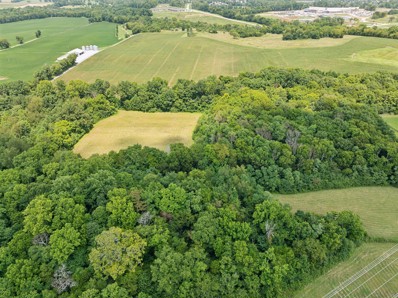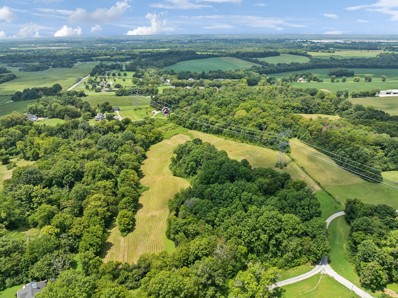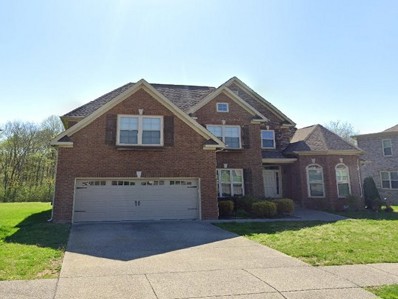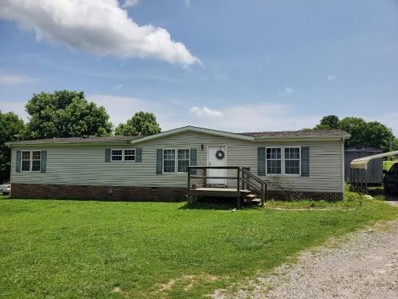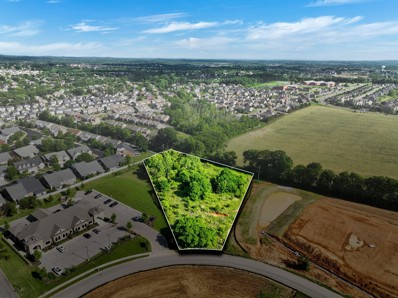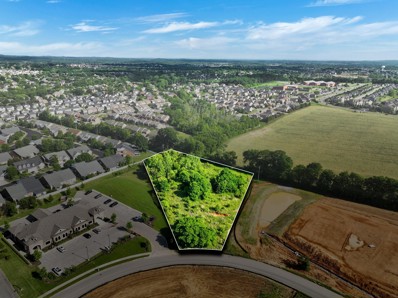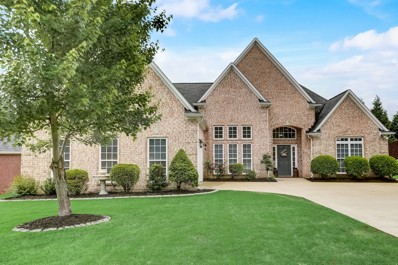Spring Hill TN Homes for Rent
$1,275,000
1607 Olga Dr Spring Hill, TN 37174
- Type:
- Single Family
- Sq.Ft.:
- 4,200
- Status:
- Active
- Beds:
- 3
- Lot size:
- 6.04 Acres
- Year built:
- 2024
- Baths:
- 4.00
- MLS#:
- 2687741
- Subdivision:
- Mathis Valley
ADDITIONAL INFORMATION
Incredible 4,200sqft new construction on 6 acres in Spring Hill. 12 minutes to the interstate. 2 large bonus rooms and bathroom upstairs with an office downstairs. Tongue and groove ceilings in a vaulted living room. Master bathroom features an oversized master walk-in with custom built-ins throughout. No HOA. Seller to offer closing cost assistance and/or interest rate buy down. New photos coming soon!
$1,174,999
102 Cardiff Drive N Spring Hill, TN 37174
- Type:
- Single Family
- Sq.Ft.:
- 3,909
- Status:
- Active
- Beds:
- 4
- Year built:
- 2025
- Baths:
- 5.00
- MLS#:
- 2749822
- Subdivision:
- The Preserve At June Lake
ADDITIONAL INFORMATION
Eclipse of Tennessee is proud to announce 16 builds at The Preserve Of June Lake. This home is to be one of the larger homes in the June Lake, expanding over 3900 sqft. Tons of upgrades are planned. No Carpet, engineered hardwood throughout, upgraded Marvin windows. Get pre-approved through our partner and preferred lender John McCabe at American Portfolio Mortgage to save money. Lots of time to select some finishes.
Open House:
Friday, 1/24 11:00-5:00PM
- Type:
- Single Family
- Sq.Ft.:
- 2,284
- Status:
- Active
- Beds:
- 3
- Year built:
- 2024
- Baths:
- 3.00
- MLS#:
- 2686931
- Subdivision:
- Arbor Valley
ADDITIONAL INFORMATION
Discover Arbor Valley, the finest new townhome development in Spring Hill, brought to you by Patterson Company. This exceptional community offers a combination of quality construction and timeless design. Thoughtfully designed floor plans tailored to modern living, boasting 2 bedrooms on the main floor, 2-car alley-access garages, and impeccable fit and finish. Arbor Valley's unbeatable location offers unparalleled convenience. Enjoy an increased quality of life with easy access to local amenities, shopping centers, top-rated schools, and countless recreational activities. In addition to the outstanding features, we provide unique options such as a dog wash and smart home accessibility.
$550,000
2014 Morton Dr Spring Hill, TN 37174
- Type:
- Single Family
- Sq.Ft.:
- 2,078
- Status:
- Active
- Beds:
- 3
- Lot size:
- 0.38 Acres
- Year built:
- 2012
- Baths:
- 2.00
- MLS#:
- 2704543
- Subdivision:
- Willowvale @harvey Springs
ADDITIONAL INFORMATION
Welcome to Morton Drive! This all brick home features 3 bedrooms, 2 Full bathrooms, and bonus room! Granite countertops, hardwood floors, fireplace, and a walk in pantry. Outside, this home boasts a spacious deck. Located next to the common area with a fenced in lot and tree lined backyard for added privacy in addition to the cul-de-sac. This home has been well loved and is ready for its new owners!
$414,000
604 Varys Ct Spring Hill, TN 37174
- Type:
- Single Family
- Sq.Ft.:
- 1,320
- Status:
- Active
- Beds:
- 3
- Lot size:
- 0.26 Acres
- Year built:
- 2020
- Baths:
- 2.00
- MLS#:
- 2687153
- Subdivision:
- Derryberry Estates Sec 3
ADDITIONAL INFORMATION
Priced to sell, Bring Offers!! Wonderful 3 bedroom 2 bathroom home in Spring Hill. This home features LVP floors and tons of natural light throughout. Upon entering you will find both guest bedrooms conveniently situated off the foyer with a shared bathroom between. The living room features soaring ceilings and seamlessly connects to the kitchen through the bartop seating area. The home's great kitchen includes white cabinets, subway tile backsplash, and stainless steel appliances. The primary bedroom is a peaceful retreat with trey ceilings, plush carpets, a walk-in closet, and an en-suite bathroom. Attached 2-car garage for added convenience. You will love the back patio for grilling out and enjoying the fenced-in yard. Located in a cul-de-sac. Home sweet home. 2% FHA loan is assumable to buyer. Bring offers!
- Type:
- Land
- Sq.Ft.:
- n/a
- Status:
- Active
- Beds:
- n/a
- Lot size:
- 5.02 Acres
- Baths:
- MLS#:
- 2686394
ADDITIONAL INFORMATION
Bring your house plans and build on this lovely 5 acre piece of Spring Hill land that's just outside the city limits! No HOA and located close to the newer Battle Creek Elementary and Middle Schools and the brand new Battle Creek High School. Approximately 70% is wooded and the rest is cleared. Parcel has not been perked but other recently sold parcels from this same farm all now have 3-5 bedroom homes on them. There is driveway access to Greens Mill Rd shared with Lot 1. Since this is part of a family farm it can be combined with any combination of the other 3 parcels for sale. See MLS# 2686397 (5.81 Acres- Under Contract) #2686398 (13.44 Acres) MLS# 2686393 (10 Acres)
- Type:
- Land
- Sq.Ft.:
- n/a
- Status:
- Active
- Beds:
- n/a
- Lot size:
- 13.44 Acres
- Baths:
- MLS#:
- 2686398
ADDITIONAL INFORMATION
Just outside the city limits of Spring Hill is this beautiful 13.44 Acre Unimproved Residential parcel of land that was once part of a family farm. No HOA! Multiple adjoining parcels can be combined. See MLS numbers below. Wooded with cleared land that would be perfect as a homesite. There is no driveway currently in place but there is 50' of land running up to this property from Greens Mill Road as access and there is a driveway easement to Jackson Road as well. This parcel is very quiet and private. See MLS# 2686397 (5.81 Acres) ... #2686398 (13.44 Acres) ... MLS# 2686393 (10 Acres)
- Type:
- Land
- Sq.Ft.:
- n/a
- Status:
- Active
- Beds:
- n/a
- Lot size:
- 10 Acres
- Baths:
- MLS#:
- 2686393
ADDITIONAL INFORMATION
Bring your house plans and build on this beautiful 10 Acre parcel located just outside the Spring Hill City limits and close to Battle Creek Elementary, Battle Creek Middle School and the brand new Battle Creek High School! No HOA! Multiple adjoining parcels can be combined. This land is wooded with several cleared spots that would be perfect as a homesite. Water and power are at the road. There is no driveway currently in place but there is 50' of road frontage off Greens Mill Rd to access this very private property. Please check out the other parcels listed for sale on this farm... MLS# 2686397 (5.81 Acres - Under Contract) ... #2686398 (13.44 Acres) ... MLS# 2686393 (10 Acres)
- Type:
- Single Family
- Sq.Ft.:
- 2,112
- Status:
- Active
- Beds:
- 3
- Lot size:
- 0.18 Acres
- Year built:
- 2002
- Baths:
- 3.00
- MLS#:
- 2749773
- Subdivision:
- Chapmans Retreat Ph 1
ADDITIONAL INFORMATION
Welcome to Chapmans Retreat, where convenience meets comfort! This stunning home in Spring Hill, TN is just 5 miles from Publix, restaurants, and shopping. Nestled in a peaceful community, the backyard overlooks a vast common space that cannot be built on—call for more details! Located in the desirable Williamson County school district, with elementary, middle, and high schools all within 2.5 miles, this home offers the perfect setup for families. As you approach, a charming peach tree greets you in the front yard, leading to a grand two-story foyer and an oversized dining room. The main level features a master suite, while the open-concept kitchen flows seamlessly into the living room, complete with a cozy gas fireplace. Plus, there’s no carpet throughout the home! Enjoy a tranquil backyard view that’s protected from future development. The community itself offers fantastic amenities, including 3 pools, 2 playgrounds, sidewalks, and trash pickup. Situated between 2 quiet cul-de-sacs
$399,000
1041 Irish Way Spring Hill, TN 37174
- Type:
- Townhouse
- Sq.Ft.:
- 1,620
- Status:
- Active
- Beds:
- 3
- Year built:
- 2015
- Baths:
- 3.00
- MLS#:
- 2751850
- Subdivision:
- Hampton Springs Townhomes
ADDITIONAL INFORMATION
NEW PRICE Move-in Ready! Lovely town home with Primary Bedroom on the main level featuring spacious walk-in shower, double sink vanity and makeup vanity, walk-in closet complete with shelving, and plantation shutters. Bright Fresh Interior Paint accent the Vaulted Great Room with a Sliding glass door to outside patio and private tree-lined back yard. Stainless Steel Kitchen Appliances include Whirlpool 4 Door French Door Refrigerator, KitchenAid Dishwasher, Whirlpool Range/Oven, and Built-in Whirlpool Microwave. Laundry Room is equipped with Front loading Whirlpool Washer and Dryer. Two Secondary Bedrooms are upstairs with Open Loft for office or flex space. Upstairs bath features double vanity. Two Car Garage and extended driveway parking for visiting guests. Hampton Springs is an excellent location in close proximity to golfing, shopping, dining, healthcare and minutes to I-65. Protective lease restrictions.
$434,900
425 Bruce Dr Spring Hill, TN 37174
- Type:
- Single Family
- Sq.Ft.:
- 1,452
- Status:
- Active
- Beds:
- 2
- Lot size:
- 0.09 Acres
- Year built:
- 2014
- Baths:
- 2.00
- MLS#:
- 2774554
- Subdivision:
- Westview Townhomes Ph 2 Sec 4
ADDITIONAL INFORMATION
Back on the market, sale of home didn’t work out! Bring your Buyer! Highly sought-after 55 plus community of Westview! Vacant & Move In Ready! Gorgeous one-story home in a maintenance free community with low HOA fees. This 2-bedroom, 2 bath, 2 car garage home, is one of the larger models. Rocking chair front porch, plantation shutters, abundance of hardwoods in main living areas, newer stainless steel appliances. Green space next door and home has gutter guards. The backyard features a covered patio and an extended patio, mature trees and privacy fence. Low HOA fee includes lawn maintenance and neighborhood pavilion. Minutes from The Crossings, parks, grocery store, Longview Rec Center, Spring Hill Community Senior center, Post Office, Library and much more.
$745,000
1030 Rudder Dr Spring Hill, TN 37174
- Type:
- Single Family
- Sq.Ft.:
- 2,836
- Status:
- Active
- Beds:
- 4
- Lot size:
- 0.19 Acres
- Year built:
- 2016
- Baths:
- 4.00
- MLS#:
- 2678253
- Subdivision:
- Wades Grove Sec12
ADDITIONAL INFORMATION
Beautiful 4 Bedroom 3 Bath home for immediate sell in up and coming Williamson County, TN.
- Type:
- Single Family
- Sq.Ft.:
- 1,625
- Status:
- Active
- Beds:
- 3
- Lot size:
- 0.22 Acres
- Year built:
- 1996
- Baths:
- 3.00
- MLS#:
- 2678140
- Subdivision:
- Spring Meadow
ADDITIONAL INFORMATION
Welcome to a truly unmissable property opportunity! Step inside to find a home accented with a warm and inviting fireplace, which makes for the perfect centerpiece in the main living area. The neutral color paint scheme gives a cozy, yet modern aesthetic throughout this stunning home. It has been given a facelift with fresh interior paint and a partial flooring replacement, enhancing the overall appeal. Plunge into luxury in the primary bathroom featuring a separate tub and shower and double sinks, providing ample space for relaxation and convenience. The gourmet kitchen equipped with an accent backsplash is sure to captivate all your culinary desires. Outside, the backyard is a private paradise that’s fully fenced in.For outdoor enjoyment and entertainment, there’s a covered patio and a deck, offering the perfect spots to unwind with your favorite drink. Seller may consider buyer concessions if made in an offer.
- Type:
- Land
- Sq.Ft.:
- n/a
- Status:
- Active
- Beds:
- n/a
- Lot size:
- 16 Acres
- Baths:
- MLS#:
- 2680993
ADDITIONAL INFORMATION
DO NOT ACCESS WITHOUT A BUYER'S AGENT AND AN APPROVED SHOWING APPOINTMENT. 16 acres north of Columbia on the south side of Spring Hill near I65 in a cul de sac. No perk tests have been done, survey available upon request, no city sewer. Buyers to verify any pertinent facts such as, but not limited to water, electrical, build sites, what can be built, and any other information necessary to their purchase.
Open House:
Friday, 1/24 1:00-3:00PM
- Type:
- Single Family
- Sq.Ft.:
- 2,265
- Status:
- Active
- Beds:
- 3
- Year built:
- 2024
- Baths:
- 3.00
- MLS#:
- 2670512
- Subdivision:
- Arbor Valley
ADDITIONAL INFORMATION
Known for superior quality and value, Patterson Company is proud to bring luxury town home, low maintenance living to Spring Hill, Patterson. You’ll love living in this perfect and purposeful luxury townhome – low-maintenance, first-floor living, featuring three bedrooms (two on the main level), three bathrooms, outdoor living space, and a two-car garage with the easiest access to Saturn Parkway in Spring Hill! With construction underway and limited-time pricing, now is the time to secure your dream home. Arbor Valley is a an oasis that will feature an amenity center, pool, walking trails and green space. This home is available for contract now with a December 2024 completion! This listing is of our Hanover floor-plan which features a front facing primary bedroom, kitchen island and indoor entry through the garage. There are several structural options available for this floor-plan. Schedule your selections appointment, now!
- Type:
- Single Family
- Sq.Ft.:
- 3,212
- Status:
- Active
- Beds:
- 4
- Lot size:
- 0.22 Acres
- Year built:
- 2017
- Baths:
- 4.00
- MLS#:
- 2674250
- Subdivision:
- Arbors @ Autumn Ridge Ph9
ADDITIONAL INFORMATION
This home features a 3-car garage with polyaspartic floors and EV charger ready. Primary and guest bedrooms on main floor. Primary bathroom features walk-through shower with double shower heads and guest bathroom features custom walk-in shower. Upstairs bedrooms share jack and jill bath. Sand and finish hardwood floors throughout. Kitchen features granite counters, very large pantry, double wall ovens and large island. Other home features include laundry room with sink, all wet areas with tile floors, large bonus room, walk-in attic storage, covered back porch with large patio and fully fenced back yard. Highly sought after neighborhood with many community events, 2 playgrounds, basketball court and pond.
- Type:
- Single Family
- Sq.Ft.:
- 5,449
- Status:
- Active
- Beds:
- 6
- Lot size:
- 4 Acres
- Year built:
- 1980
- Baths:
- 5.00
- MLS#:
- 2672019
ADDITIONAL INFORMATION
This 4 acre private estate, offers the convenience of the city with the privacy of the country. All 4 acres are fully fenced in with a gated entrance. This home features new HVAC systems, industrial metal roof, premium appliances, massive 3 car garage. Outdoors, a serene covered patio area next to your private in ground pool perfect for relaxing on a sunny day. This country home will exceed all of your expectations!
$949,000
4284 Kedron Rd Spring Hill, TN 37174
- Type:
- Single Family
- Sq.Ft.:
- 2,277
- Status:
- Active
- Beds:
- 3
- Lot size:
- 10.39 Acres
- Year built:
- 1968
- Baths:
- 2.00
- MLS#:
- 2773463
- Subdivision:
- Na
ADDITIONAL INFORMATION
Charming Ranch Home on 10 Picturesque Acres: Abundant Potential This well-maintained 3-bedroom, 2-bathroom ranch home sits on a generous 10-acre lot, offering endless opportunities for customization and expansion. The open layout features an eat-in kitchen, cozy den, and bright Florida room - perfect for entertaining or relaxing. Exterior highlights include a 2-car garage, a dedicated workshop, a storage shed, and a tractor shed - providing ample space for hobbies, projects, or small-scale farming. The recent property survey ensures you have a clear understanding of the boundaries. Conveniently located just minutes from Towhee Golf Course, the vibrant communities of Spring Hill and Columbia, and the shopping, dining, and entertainment of Franklin and Nashville, this home blends peaceful country living with exceptional accessibility. Don't miss your chance to transform this property into your dream home or investment. Schedule a showing today to experience the full potential of this unique acreage offering.
$599,900
5007 Colton Dr Spring Hill, TN 37174
- Type:
- Single Family
- Sq.Ft.:
- 2,958
- Status:
- Active
- Beds:
- 4
- Lot size:
- 0.19 Acres
- Year built:
- 2015
- Baths:
- 4.00
- MLS#:
- 2745364
- Subdivision:
- Williams Park Sec 2b
ADDITIONAL INFORMATION
HUGE PRICE REDUCTION! This beautiful property offers the perfect blend of comfort and convenience, making it the ideal place to call home. Situated just off the interstate, this home is perfect for commuters looking for easy access to Nashville and surrounding areas. You'll also find yourself just minutes away from shopping centers, restaurants, and entertainment options, making it easy to meet all your daily needs without having to travel far. As you step inside, you'll be greeted by a warm and inviting living space, perfect for relaxing after a long day. The open concept layout is great for entertaining guests, with a spacious kitchen and dining area that flows seamlessly into the cozy living room. Outside, you'll find a large backyard with plenty of room for outdoor activities and gatherings. New roof, new California closets, community pool and playground.Don't miss your chance to make this wonderful property your new home! We have a contract on this property with a home sale contingency and the seller will continue to market it and is open to backup offers that do not have a home sale contingency and has First Right of Refusal within 3 days
- Type:
- Mobile Home
- Sq.Ft.:
- 1,792
- Status:
- Active
- Beds:
- 3
- Lot size:
- 1.01 Acres
- Year built:
- 2001
- Baths:
- 2.00
- MLS#:
- 2665444
- Subdivision:
- Silver Leaf Crossing Sec 1
ADDITIONAL INFORMATION
**PRICE REDUCED** Bring all offers, ready to sell. 3 bed 2 bath single-family home in Spring Hill with spacious floor plan. Centrally located between highly desired Spring Hill and Columbia. Spacious one acre corner lot. Perfect for kids to play, pets to roam, and gardens to grow.
- Type:
- Single Family
- Sq.Ft.:
- 3,520
- Status:
- Active
- Beds:
- 3
- Lot size:
- 1 Acres
- Year built:
- 2024
- Baths:
- 5.00
- MLS#:
- 2664681
- Subdivision:
- Sharp Manor
ADDITIONAL INFORMATION
ALL BRICK COMMUNITY WITH 3 CAR SIDE LOAD GARAGE, 3 BEDROOMS ON THE MAIN FL~ ONE CURRENTLY SET UP AS AN OFFICE~CUSTOM HAND CRAFTED CABINETS THRU OUT, HARDWOOD FLOORS, GRANITE IN KIT&BTHS, B/R SUITE AND FLEX ROOM ON 2ND FLOOR, OPEN LIVING FLOOR PLAN, COVERED VAULTED BACK PORCH - FINISHED BONUS AND ADDITONAL FULL BATH UP, TANKLESS WATER HEATER.
$900,000
0 Ohallorn Dr Spring Hill, TN 37174
ADDITIONAL INFORMATION
Zoned C-4 with many possible uses. This +/- 2 acre tract is situated in the middle of Spring Hill off of Hwy 31/Main Street and Campbell Station Parkway. Located on O'Hallorn corner is fire hall and nearby development include Goodwill Outlet, dental and medical offices, and day care/school. City of Spring Hill's Major Thoroughfare Plan includes an extension of O'Hallorn Dr. on the west side of this lot to connect with a proposed extension of Fitts Street and Commonwealth Drive. A ROW dedication will be required of a prospective Buyer of this property per the Planning Department. O'Hallorn Drive can also be accessed via Nasdaq St. and Wall St. See Permitted Use table in Media section.
$900,000
0 Ohallorn Dr Spring Hill, TN 37174
- Type:
- Other
- Sq.Ft.:
- n/a
- Status:
- Active
- Beds:
- n/a
- Lot size:
- 2 Acres
- Baths:
- MLS#:
- 2664416
ADDITIONAL INFORMATION
Zoned C-4 with many possible uses. This +/ 2 acre tract is situated in the middle of Spring Hill off of Hwy 31/Main Street and Campbell Station Parkway. Located on O'Hallorn corner is fire hall and nearby development include Goodwill Outlet, dental and medical offices, and day care/school. City of Spring Hill's Major Thoroughfare Plan includes an extension of O'Hallorn Dr on the east side of this lot to connect with a proposed extension of Fitts Street and Commonwealth Drive. A ROW dedication will be required of a prospective Buyer of this property per the Planning Department. O'Hallorn Dr. can also be accessed via Nasdaq St. and Wall St. See Permitted Use table in Media Section
- Type:
- Single Family
- Sq.Ft.:
- 2,682
- Status:
- Active
- Beds:
- 3
- Lot size:
- 0.23 Acres
- Year built:
- 2006
- Baths:
- 2.00
- MLS#:
- 2654764
- Subdivision:
- Buckner Crossing Sec 1
ADDITIONAL INFORMATION
Southern Living Magazine-worthy home in an unbeatable location. Impressive inside and out! Looking for one-level living? All three bedrooms and primary living areas are on the main floor. Amazing architectural features throughout this absolutely lovely home include majestic dining room arches, impressive custom built-ins ins, and soaring ceilings. Bright, sunny floorplan with abundant windows throughout the home with whole-house UV-blocking window tint. Custom built-ins in all bedroom closets. Lovely landscaped yard with the greenest grass you've ever seen. Entertaining is a breeze in the fully fenced back yard with large patio and a fire pit. All brick. Absolutely pristine - even the garage looks brand new. New HVAC and roof in 2021. Two miles from grocery, restaurants, retail and Saturn Parkway! Home Warranty with full coverage included. Make an appointment today to see this home for yourself! Buyer Brokers Welcome.
- Type:
- Single Family
- Sq.Ft.:
- 2,887
- Status:
- Active
- Beds:
- 4
- Lot size:
- 0.28 Acres
- Year built:
- 2021
- Baths:
- 2.00
- MLS#:
- 2651656
- Subdivision:
- Brixworth Ph5
ADDITIONAL INFORMATION
Welcome to this stunning property that exudes timeless elegance. The home greets you with a neutral color paint scheme, creating an inviting and calming ambiance that flows seamlessly throughout the property. The kitchen island is a statement piece that combines functionality and aesthetics, serving as an excellent spot for meal preparations or casual dining. Further complementing the kitchen's tasteful design is an accent backsplash, lending a dash of style and character to this culinary haven. The primary bedroom is a peaceful sanctuary with a walk-in closet for all your storage needs. The primary bathroom is equally impressive, boasting double sinks that facilitate convenience and utility. The property is complete with a fenced-in backyard, offering privacy and the freedom to personalize your outdoor space.This property is ready and waiting for you to make it your own. Seller may consider buyer concessions if made in an offer.
Andrea D. Conner, License 344441, Xome Inc., License 262361, [email protected], 844-400-XOME (9663), 751 Highway 121 Bypass, Suite 100, Lewisville, Texas 75067


Listings courtesy of RealTracs MLS as distributed by MLS GRID, based on information submitted to the MLS GRID as of {{last updated}}.. All data is obtained from various sources and may not have been verified by broker or MLS GRID. Supplied Open House Information is subject to change without notice. All information should be independently reviewed and verified for accuracy. Properties may or may not be listed by the office/agent presenting the information. The Digital Millennium Copyright Act of 1998, 17 U.S.C. § 512 (the “DMCA”) provides recourse for copyright owners who believe that material appearing on the Internet infringes their rights under U.S. copyright law. If you believe in good faith that any content or material made available in connection with our website or services infringes your copyright, you (or your agent) may send us a notice requesting that the content or material be removed, or access to it blocked. Notices must be sent in writing by email to [email protected]. The DMCA requires that your notice of alleged copyright infringement include the following information: (1) description of the copyrighted work that is the subject of claimed infringement; (2) description of the alleged infringing content and information sufficient to permit us to locate the content; (3) contact information for you, including your address, telephone number and email address; (4) a statement by you that you have a good faith belief that the content in the manner complained of is not authorized by the copyright owner, or its agent, or by the operation of any law; (5) a statement by you, signed under penalty of perjury, that the information in the notification is accurate and that you have the authority to enforce the copyrights that are claimed to be infringed; and (6) a physical or electronic signature of the copyright owner or a person authorized to act on the copyright owner’s behalf. Failure t
Spring Hill Real Estate
The median home value in Spring Hill, TN is $508,000. This is higher than the county median home value of $376,700. The national median home value is $338,100. The average price of homes sold in Spring Hill, TN is $508,000. Approximately 71.58% of Spring Hill homes are owned, compared to 24.01% rented, while 4.41% are vacant. Spring Hill real estate listings include condos, townhomes, and single family homes for sale. Commercial properties are also available. If you see a property you’re interested in, contact a Spring Hill real estate agent to arrange a tour today!
Spring Hill, Tennessee 37174 has a population of 48,403. Spring Hill 37174 is more family-centric than the surrounding county with 43.02% of the households containing married families with children. The county average for households married with children is 31.34%.
The median household income in Spring Hill, Tennessee 37174 is $92,779. The median household income for the surrounding county is $66,353 compared to the national median of $69,021. The median age of people living in Spring Hill 37174 is 35.2 years.
Spring Hill Weather
The average high temperature in July is 89.6 degrees, with an average low temperature in January of 26.4 degrees. The average rainfall is approximately 54.7 inches per year, with 2.4 inches of snow per year.
