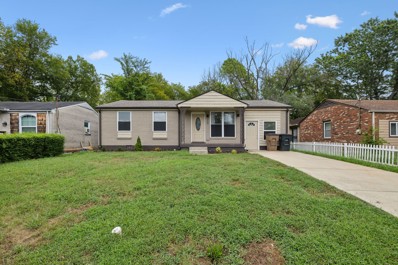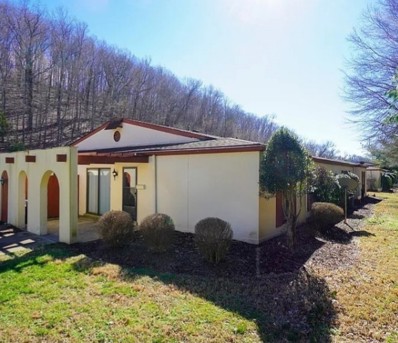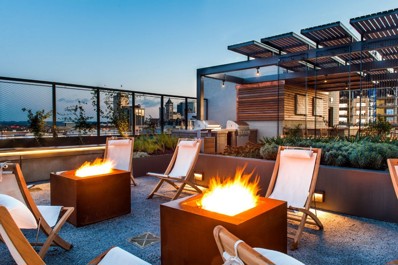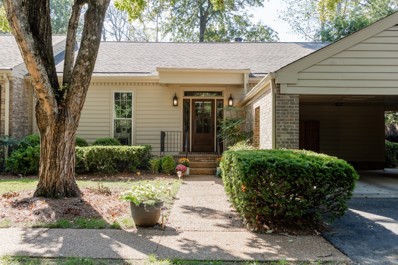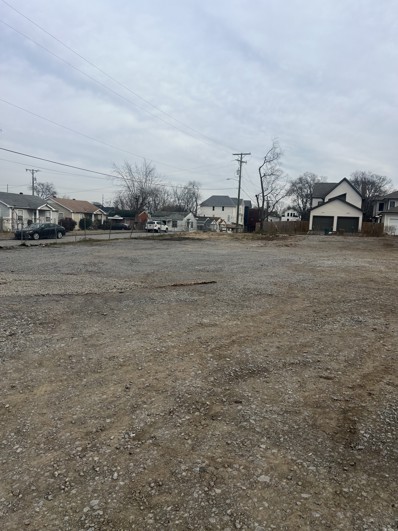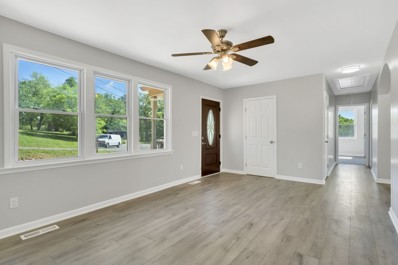Nashville TN Homes for Rent
$3,999,000
89 Valley Frg Nashville, TN 37205
- Type:
- Single Family
- Sq.Ft.:
- 5,297
- Status:
- Active
- Beds:
- 4
- Lot size:
- 1.08 Acres
- Year built:
- 1977
- Baths:
- 5.00
- MLS#:
- 2755747
- Subdivision:
- Sugartree
ADDITIONAL INFORMATION
Welcome to this timeless home in Belle Meade! Located close to everything in the gated community of Sugartree. You will find it perfectly set on one sprawling acre with amazing landscape design. This 5,297 square foot home is exquisitely designed for entertaining by Kathy Anderson Designs! The amazing pool is just one step out of the french doors of the sun room or the primary bathroom. The outdoor living space feels like your own private Cheekwood Botanical Gardens. (See the Property Website link for more pictures, floorplans and video!)
$350,000
3208 Mayer Ln Nashville, TN 37218
- Type:
- Single Family
- Sq.Ft.:
- 1,276
- Status:
- Active
- Beds:
- 3
- Lot size:
- 0.18 Acres
- Year built:
- 1965
- Baths:
- 2.00
- MLS#:
- 2681815
- Subdivision:
- Bordeaux Hills
ADDITIONAL INFORMATION
Welcome home! You don't want to miss this MOVE IN READY and newly updated 3 bed 2 bath home with converted garage that can be used as bonus room/den/office or 4th bedroom. Home has been completely remodeled with new roof, HVAC, water heater, new carpet in bedrooms and paint all in the last year. Refrigerator remains and was purchased May, 2023. All of the plumbing and electrical was updated in a 2016 remodel as well. Ready for you to move right in and relax on the patio in the quiet and partially fenced back yard. Buyer and buyers agent to verify all information important to buyer. Showings start Tuesday 7.23.24
$660,000
3204 Go Run Nashville, TN 37206
- Type:
- Single Family
- Sq.Ft.:
- 1,820
- Status:
- Active
- Beds:
- 3
- Lot size:
- 0.02 Acres
- Year built:
- 2021
- Baths:
- 3.00
- MLS#:
- 2757018
- Subdivision:
- East Greenway Park
ADDITIONAL INFORMATION
Welcome to 3204 Go Run in the heart of East Greenway Park, Nashville’s first health and wellness 62 cottage community connected to the city’s greatest assets: Shelby Bottoms Park and Music City Bikeway! SELLER OFFERING THE PELOTON TREADMILL (found in home) WITH ACCEPTABLE OFFER BY 1/31/25! The home features a cozy fireplace, and an outdoor space perfect for relaxation, open living and kitchen space boasts quartzite countertops, gas range and tons of natural light, perfect for entertaining. Low maintenance living at it's finest! A tankless water heater provides energy efficiency, while the floor-to-ceiling tile walk-in primary shower adds a touch of luxury. Enjoy the community's common outdoor dining and grilling space, community garden, fire pits, dog park, and access to the greenway, perfect for an active and social lifestyle! Make sure you check out the photos of the neighborhood + access point to the greenways! Don't delay, schedule a showing today!
$1,499,900
800 Lealand Ct Nashville, TN 37204
- Type:
- Single Family
- Sq.Ft.:
- 4,132
- Status:
- Active
- Beds:
- 4
- Lot size:
- 0.28 Acres
- Year built:
- 2011
- Baths:
- 3.00
- MLS#:
- 2749375
- Subdivision:
- Green Hills
ADDITIONAL INFORMATION
Showings start 10/18! This beautiful home, crafted with care by its owners in 2011, has been thoughtfully upgraded to create the perfect blend of comfort and luxury. Located near Lipscomb in Green Hills, it offers convenience and ease of living with an inviting atmosphere. The heart of the home is the stunning, designer-remodeled kitchen featuring Wolf gas range, large Subzero fridge & freezer, Subzero wine fridge, & spacious island—ideal for cooking, hosting, & gathering w/ loved ones. Fireplace & built-in bookshelves in living room, large laundry room w/ sink, pantry closet & mudroom cabinetry storage. Main floor’s primary suite offers convenience & privacy ready for your personalization, while multiple living spaces provide room for everyone to spread out. Step outside to enjoy the cozy outdoor living area w/ fireplace, patio, & plunge pool. With a 4 car garage and plenty of additional storage spaces, you can truly have a place for everything! HVAC 2019, Tankless water heater 2022.
$1,499,900
17d Fern Ave Unit D Nashville, TN 37207
- Type:
- Single Family
- Sq.Ft.:
- 3,040
- Status:
- Active
- Beds:
- 5
- Lot size:
- 0.03 Acres
- Year built:
- 2019
- Baths:
- 5.00
- MLS#:
- 2706511
- Subdivision:
- Cottages Of Fern Avenue Ii
ADDITIONAL INFORMATION
**MILLION DOLLAR VIEW** - Nestled in the "Hollywood Hills" of Nashville, this Single Family Home overlooks the Music City skyline in style. Perfect for an Executive who wants to entertain, Downtown luxury crash pad, or Fully Furnished NOO STR with transferrable permit. Lives like a mansion w/Expansive Rooftop Deck, 3 additional Outdoor Gathering Spaces, Elevator, Fireplace, 5 Bedrooms, 2-car Garage with additional 2-car parking pad, and more! Walkable to coffee and just minutes to Top Golf for top tier entertainment **$10K Buyer Credit available with use of Seller's Preferred Lender** -- COME SEE!!
- Type:
- Single Family
- Sq.Ft.:
- 2,175
- Status:
- Active
- Beds:
- 4
- Lot size:
- 0.34 Acres
- Year built:
- 1974
- Baths:
- 3.00
- MLS#:
- 2682219
- Subdivision:
- Castlegate
ADDITIONAL INFORMATION
P-Almost everything in this home has been redone inside and out. Windows, roof, hardy board, painted brick, hvac, water heater, encapsulated crawl space, bathrooms, kitchen, etc all done within last few years.
- Type:
- Condo
- Sq.Ft.:
- 582
- Status:
- Active
- Beds:
- 1
- Lot size:
- 0.01 Acres
- Year built:
- 2013
- Baths:
- 1.00
- MLS#:
- 2682335
- Subdivision:
- Village Row
ADDITIONAL INFORMATION
ATTN: 1031 EXCHANGE INVESTORS. Step into a world of vintage charm with this exceptional speakeasy-designed NOOSTR in the heart of Music Row. This inviting ground-level unit offers a seamless step-free entrance. Perfectly positioned within walking distance to Hillsboro Village, Belmont University, Vanderbilt Medical Center, and the iconic Music Row, this condo offers both convenience and style. Embrace the unique blend of historic charm and modern convenience—make this extraordinary condo your new home. Proforma is on the MLS attachments. Schedule your showing today!
- Type:
- Condo
- Sq.Ft.:
- 1,050
- Status:
- Active
- Beds:
- 2
- Lot size:
- 0.02 Acres
- Year built:
- 1969
- Baths:
- 2.00
- MLS#:
- 2680968
- Subdivision:
- Belle Forest
ADDITIONAL INFORMATION
RENOVATED 2 BED 2 FULL BATH FLAT CONDO IN BELLEVUE. WALKING DISTANCE TO SHOPS. WALKING TRAILS, LARGE BEDROOMS. GRANTIE COUNTERTOPS, SS APPLIANCES, REFRIGERATOR, STACKABLE WASHER AND DRYER STAYS, ROOF REPLACED IN 2018 PER HOA. CLUBHOUSE, COMMUNITY POOL. EASY ACCESS TO I4O AND DOWNTOWN BELLEVUE. GREAT LOCATION!!!!!!!! MOVE IN READY.
$939,000
148a Kenner Ave Nashville, TN 37205
- Type:
- Single Family-Detached
- Sq.Ft.:
- 3,421
- Status:
- Active
- Beds:
- 5
- Year built:
- 1950
- Baths:
- 5.00
- MLS#:
- 2706506
- Subdivision:
- Kenner Townhomes
ADDITIONAL INFORMATION
Beautiful West Nashville home with separate full in-law suite/rental income apartment in Belle Meade area! Primary bedroom and on main floor with access to large relaxing screened in, outside living are with fireplace and cooling ceiling fans. Separate office space, dine in kitchen, quartz countertops and backsplashes, and stainless steel appliances round out the first floor. Upstairs you will find 3 bedrooms and 2 full baths. Downstairs enjoy a large family room for entertaining along with the separately accessible full apartment. This one is a must see!
- Type:
- Townhouse
- Sq.Ft.:
- 1,513
- Status:
- Active
- Beds:
- 2
- Lot size:
- 0.02 Acres
- Year built:
- 1985
- Baths:
- 3.00
- MLS#:
- 2706296
- Subdivision:
- Treetops At Harpeth Trace
ADDITIONAL INFORMATION
GREAT OPPORTUNITY and please show and bring an offer! Fantastic price for this townhome nestled among the serene trees of Harpeth Trace. Charming 2 bedroom and 2.5 bath unit offers the perfect blend of nature and modern living. Featuring a spacious open floor plan, the home boasts abundant natural light, with large windows framing the beautiful wooded views. The living area opens up to a private deck ideal for enjoying peaceful gatherings. Complete with a one car garage, this townhome offers convenience to shopping and restaurants and is adjacent to Edwin Warner Park. Washer and Dryer included, new paint and refinished hardwoods. This is a perfect retreat you will love coming home to.
- Type:
- Townhouse
- Sq.Ft.:
- 1,272
- Status:
- Active
- Beds:
- 2
- Lot size:
- 0.03 Acres
- Year built:
- 2007
- Baths:
- 2.00
- MLS#:
- 2680452
- Subdivision:
- Wedgewood Park
ADDITIONAL INFORMATION
CLICK BELOW TO SEE HOW MUCH YOUR BUYER CAN SAVE! Several seller-approved financing strategies available. A phenomenal location WALKING distance to Geodis, Zanies, Soho House, Belmont Univ, and 8th Ave South restaurants, and less than 7 minutes to Downtown and The Gulch. Convenient I-65 access. Beautiful architecture and design create an urban oasis in The Glass Factory. An open floor plan includes hardwood & tile throughout, tall ceilings and oversized windows that flood each room with sunlight, a large kitchen w/center island faces the open dining area and living room. Stainless steel kitchen appliances and 1.5yr old washer/dryer will convey. Gated and covered parking includes 1 assigned spot. Secure access to building. Water & trash included in HOA. Furniture is negotiable. An attractive and well-priced balance between Condo Living and City Life. Recent improvements have been made including water heater service, HVAC service, carpet cleaning, and carpentry work.
- Type:
- Single Family
- Sq.Ft.:
- 3,279
- Status:
- Active
- Beds:
- 4
- Lot size:
- 0.26 Acres
- Year built:
- 2004
- Baths:
- 4.00
- MLS#:
- 2680495
- Subdivision:
- Harpeth Crest
ADDITIONAL INFORMATION
Gorgeous brick home a short walk from Harpeth River. Primary bedroom on the main level. You'll love the open feel of the living room with soaring ceilings and plenty of windows letting in lots of light. Beautiful hardwood floors in the kitchen & breakfast area overlooking the living room. Formal dining room/office space. 3 Bedrooms, 2 full baths & an expansive bonus room upstairs. Walk-in attic storage. No neighbors directly behind, so you'll have peaceful views of trees and fields. Home has been very well maintained.
- Type:
- Other
- Sq.Ft.:
- 703
- Status:
- Active
- Beds:
- 1
- Lot size:
- 0.02 Acres
- Year built:
- 2014
- Baths:
- 1.00
- MLS#:
- 2680623
- Subdivision:
- Twelve Twelve
ADDITIONAL INFORMATION
Experience luxury high-rise living with this exquisite 703 sq ft, 1 bed, 1 bath condo. Revel in the breathtaking panoramic views of downtown/midtown through floor-to-ceiling windows. This property offers an unparalleled lifestyle with unbeatable amenities, including a gas-heated saline swimming pool and spa tub, multiple outdoor kitchens, and a lush green roof resident park. Indulge in comfort with two lavish owners' lounges, round-the-clock security, and concierge service for all your needs. The expansive 3,800 square foot fitness center caters to your wellness routine, while the professional dog wash and covered walk area ensure your pet's luxury. With an assigned parking space, your vehicle also enjoys its own premium spot. Don't miss the chance to make this sophisticated space your own—complete with two guest suites available for resident use. Your dream of upscale living is just a visit away!
$742,500
405 Wf Rust Ct Nashville, TN 37221
- Type:
- Single Family
- Sq.Ft.:
- 3,170
- Status:
- Active
- Beds:
- 4
- Lot size:
- 0.25 Acres
- Year built:
- 2001
- Baths:
- 3.00
- MLS#:
- 2680595
- Subdivision:
- Pine Forest
ADDITIONAL INFORMATION
Price Reduction: Motivated Sellers; they "Want the property sold before the end of the year"! A stunning brick & stone home located in the vibrant city of Nashville, TN. This pristine property offers an array of delightful features. The residence boasts four bedrooms and three bathrooms along with an office that can be used as a 5th bedroom - each with large closets & each room is designed with an open floor plan that promotes a sense of spaciousness and fluidity.The primary bedroom is particularly noteworthy for its elegance and comes equipped with a beautiful ensuite bathroom.The house showcases all hardwood floors which add warmth and sophistication to the space. Custom crown molding further embellishes the interior, giving it a refined touch. The large kitchen is sure to inspire culinary creativity with ample storage area for all your cooking essentials.One standout feature of this home is its screened-in porch - perfect for enjoying temperate Nashville evenings or hosting intimate gatherings. An multi-level outdoor cooking area further enhances the appeal of the exterior space making it ideal for those who enjoy al fresco dining or entertaining guests. Located on a tranquil cul-de-sac, this move-in ready property also provides great accessibility as it's conveniently situated near Interstate 40. For fitness enthusiasts or nature lovers, there's a neighborhood walking trail nearby offering plenty of opportunities for outdoor activities. Location, Location, Location! Nashville itself is known for its rich cultural scene and exciting lifestyle amenities. From music venues and art galleries to restaurants serving diverse cuisines - there's something here for everyone. Plus, you'll find various shopping centers, parks and recreational facilities within close proximity enhancing your living experience. In conclusion, 405 Wf Rust Ct is more than just a place to live; it's an opportunity to embrace comfortable living in one of Nashville's most appealing neighborhoods.
$240,000
703 Lena St Nashville, TN 37208
- Type:
- Land
- Sq.Ft.:
- n/a
- Status:
- Active
- Beds:
- n/a
- Lot size:
- 0.11 Acres
- Baths:
- MLS#:
- 2680596
- Subdivision:
- A C Roth/mcnairy
ADDITIONAL INFORMATION
This lot has had court approval to sell, and has court appointed administrator. Buyer to do own due dilligence and veify any pertinet information. This lot is in process of being re-zoned for 2 units,,,,,please contact zoning for due diligence.
$819,900
3704l Estes Rd Nashville, TN 37215
- Type:
- Single Family
- Sq.Ft.:
- 1,788
- Status:
- Active
- Beds:
- 2
- Lot size:
- 0.04 Acres
- Year built:
- 1977
- Baths:
- 2.00
- MLS#:
- 2748664
- Subdivision:
- Estes Glen
ADDITIONAL INFORMATION
Welcome to this beautifully updated single-story townhome tucked between Nashville’s sought-after Green Hills and Belle Meade. This charming home offers a perfect blend of modern amenities and timeless appeal. Inside, you'll find a thoughtful floorplan with beautiful natural light, sleek hardwood floors, and a stylishly remodeled kitchen featuring quartz countertops and stainless steel appliances. Enjoy peaceful mornings on the private screened in porch, swinging in front of a fireplace surrounded by mature landscaping. Conveniently located near Green Hills and Belle Meade shopping, dining, and more!
$2,750,000
214 38th Ave N Nashville, TN 37209
- Type:
- Single Family
- Sq.Ft.:
- 4,961
- Status:
- Active
- Beds:
- 5
- Lot size:
- 0.23 Acres
- Year built:
- 2025
- Baths:
- 5.00
- MLS#:
- 2698275
- Subdivision:
- West Grove
ADDITIONAL INFORMATION
This is your chance to own a finely curated home designed by Studio 36 & built by PC Custom Builders. Currently breaking ground in Sylvan Park, this stunning new construction offers a true custom experience. The 3-level home seamlessly blends luxury & functionality, featuring an impressive stone & siding exterior w/charming gas lanterns. The main floor boasts an elegant kitchen with a scullery, a dining area, a cozy living room, & a versatile keeping rm, along w/a conveniently located guest room. Upstairs, the serene primary suite is designed for ultimate relaxation, complemented by a retreat area perfect for unwinding. The third level includes a spacious bonus room ideal for entertainment or play and an additional bedrm perfect for guests. Outside, the covered front porch invites you to enjoy the neighborhood ambiance, while the rear features a covered patio. An attached 3-car garage includes an EV charger. Contract early to upgrade to cedar shake roof and/or pool.
- Type:
- Single Family-Detached
- Sq.Ft.:
- 2,661
- Status:
- Active
- Beds:
- 4
- Year built:
- 2019
- Baths:
- 4.00
- MLS#:
- 2686464
- Subdivision:
- Edgehill / Music Row
ADDITIONAL INFORMATION
Revel in like-new urban luxury in the heart of vibrant Edgehill, mere minutes from the Gulch and 12 South! This detached home offers three floors of designer upscale living, including an incredible third floor bonus space with wet bar and generous rooftop terrace with those highly coveted downtown and Gulch views!! Not your average newer build, this home boasts 10’ ceilings and 8’ doors on the main level, stunning linear fireplace, a massive walk-in pantry, oversized attached 2 car conditioned garage, incredible primary suite with modern wet room and extra windows throughout to soak in the miles of breathtaking views. Walkable to so many of the city's top hot spots, this is truly the epitome of modern comfort and convenience!
- Type:
- Other
- Sq.Ft.:
- 860
- Status:
- Active
- Beds:
- 1
- Lot size:
- 0.02 Acres
- Year built:
- 2018
- Baths:
- 1.00
- MLS#:
- 2686259
- Subdivision:
- 505 High Rise Condominium
ADDITIONAL INFORMATION
Experience Nashville from the 31st floor! This stunning 1-bed, 1-bath condo offers unparalleled views of Broadway, the Cumberland River, and the city skyline through floor-to-ceiling windows—sunrises and city lights must be seen to be believed. The view truly sets this unit apart from others on the market, and photos will not do it justice. Inside, find a modern kitchen with stainless appliances and breakfast bar, a built-in desk, walk-in closet, and in-unit washer/dryer. Building amenities include 2 pools, 2 gyms, tennis/pickleball courts, fire pits, lounges, a dog park, and more. One deeded parking space and 24/7 concierge. Walk to Fifth + Broadway, Ryman Auditorium, and Assembly Food Hall. Get in this ideal location before the Oracle campus is finished in 2030 and be ahead of the curve. Schedule your showing today—don’t miss this view!
$299,000
724 27th Ave N Nashville, TN 37208
- Type:
- Land
- Sq.Ft.:
- n/a
- Status:
- Active
- Beds:
- n/a
- Lot size:
- 0.21 Acres
- Baths:
- MLS#:
- 2684844
- Subdivision:
- Turner/mcnairy
ADDITIONAL INFORMATION
WOW!! New Price!! -- Calling all Developers, Builders, and Investors!!! Buy one lot.... or 4!!! Build your own project across these 4 lots. Address of the 4 lots are, 724 27th ave N, 726 27th Ave N, 728 27th Ave N, and 730 27th Ave N. See attached documents in media section for building plan.
- Type:
- Single Family
- Sq.Ft.:
- 1,859
- Status:
- Active
- Beds:
- 4
- Lot size:
- 0.41 Acres
- Year built:
- 1958
- Baths:
- 2.00
- MLS#:
- 2684451
- Subdivision:
- Locustwood
ADDITIONAL INFORMATION
Welcome to your dream home—a stunning, all-brick masterpiece nestled on a serene 0.41-acre lot! Recently remodeled with a modern touch and freshly painted, this 1,850 sq. ft. one-level beauty is perfect for anyone seeking both style and comfort. The expansive front and backyard are ideal for hosting summer barbecues, stargazing nights, or simply enjoying the peace of your private retreat. With NO HOA, your possibilities are endless! Conveniently located just 20 minutes from the heart of Nashville, you’ll enjoy easy access to world-class entertainment, dining, and shopping, while still coming home to your personal slice of paradise. This isn’t just a home—it’s a lifestyle waiting to be lived! - Includes a Large Bonus Room.
- Type:
- Condo
- Sq.Ft.:
- 600
- Status:
- Active
- Beds:
- 1
- Lot size:
- 0.01 Acres
- Year built:
- 1971
- Baths:
- 1.00
- MLS#:
- 2681323
- Subdivision:
- The Villager
ADDITIONAL INFORMATION
MOTIVATED SELLER! Great incoming producing property just a mile from Vanderbilt with convenient access to Hillsboro Village and Green Hills. This unit features one bedroom and a full bath with a living room and kitchen with appliances. The community features lush green space with picnic tables and a large pool. HOA of $135/month to include water, trash pickup, and maintenance on pool/common areas. Schedule your showing today!
$450,000
2709 Huntmere Ln Nashville, TN 37207
Open House:
Saturday, 1/11 12:00-2:00PM
- Type:
- Single Family
- Sq.Ft.:
- 2,200
- Status:
- Active
- Beds:
- 4
- Lot size:
- 0.14 Acres
- Year built:
- 2022
- Baths:
- 3.00
- MLS#:
- 2775167
- Subdivision:
- Belle Arbor
ADDITIONAL INFORMATION
Welcome to this 4-bedroom, 2.5-bath home, move-in ready and like new! Just 15 minutes from downtown Nashville and 10 minutes from Opry Mills Mall, this home offers convenience and modern living. Built in 2022, this home is near brand-new. The open-concept main level features durable LVP floors, creating a seamless flow throughout the living space. The modern kitchen is a delight, with dark wood cabinets, stainless steel appliances, and a spacious island. The primary bedroom offers a tranquil retreat with an en-suite bathroom for added privacy. Additionally, there's a versatile flex room that can be used as an office, rec room, or any space to suit your needs. The property boasts a large backyard, ideal for outdoor activities and entertaining. Enjoy the friendly community's sidewalks for leisurely strolls.
$3,249,900
1017 12th Ave S Unit A Nashville, TN 37203
- Type:
- Single Family
- Sq.Ft.:
- 4,440
- Status:
- Active
- Beds:
- 4
- Year built:
- 2024
- Baths:
- 4.00
- MLS#:
- 2744891
- Subdivision:
- Gulch Area 12th Ave
ADDITIONAL INFORMATION
One of a kind and almost complete! Overlooks Downtown and Midtown just a couple blocks from The Gulch. Unique, four-story, private luxury residences with incredible 270 degree views of midtown and downtown Nashville and a third studio unit with its own single garage. Unit A features 4440 square feet offering a Full Floor 1215 SF Primary Suite + Office, 4th Floor Living / Kitchen / Dining with Sweeping downtown and midtown views, Commercial Style Elevator with Commercial Doors to All Four Floors, Floating Monotube Stairs in Entry, Elevated Decks on Every Level, 3 Car Garage, Private Drive off 13th Ave, Small Fenced Yard, Flex Space for Second Office on the ground level or Gym. If you are looking for a high-rise condo location and living this is the one you’ve been waiting for. Unit C available: 535 SF Studio can be purchased with either A or B Unit. Includes Private Single Car Garage. Incredible Guest Suite, In-Law, Nanny or Rental Unit, Full Kitchen, Full Bath, Laundry. No HOA.
$499,900
214 Gayland Ct Nashville, TN 37210
- Type:
- Single Family
- Sq.Ft.:
- 2,100
- Status:
- Active
- Beds:
- 4
- Lot size:
- 1.44 Acres
- Year built:
- 1955
- Baths:
- 4.00
- MLS#:
- 2679615
- Subdivision:
- Gayland
ADDITIONAL INFORMATION
LOCATION! LOCATION! Completely renovated in 2024, this stunning 4-bedroom, 3.5-bath home is situated on a spacious, park-like lot in a serene cul-de-sac neighborhood. Fully renovated including electrical and plumbing. With 2 bedrooms and 2.5 baths upstairs, and 2 bedrooms, a full bath, living room, kitchen, and utility room with a separate entrance downstairs, this home is perfect for versatile living. Located just 5 minutes from Downtown Nashville, Opry Mills, and BNA, it sits on nearly 1.5 acres overlooking Mill Creek. Featuring all-new electrical, plumbing, A/C, roof, and energy-efficient windows, enjoy summer evenings on the new deck or stroll down to the soothing sounds of Mill Creek. This home truly has it all! Buyer to verify all pertinent information!
Andrea D. Conner, License 344441, Xome Inc., License 262361, [email protected], 844-400-XOME (9663), 751 Highway 121 Bypass, Suite 100, Lewisville, Texas 75067


Listings courtesy of RealTracs MLS as distributed by MLS GRID, based on information submitted to the MLS GRID as of {{last updated}}.. All data is obtained from various sources and may not have been verified by broker or MLS GRID. Supplied Open House Information is subject to change without notice. All information should be independently reviewed and verified for accuracy. Properties may or may not be listed by the office/agent presenting the information. The Digital Millennium Copyright Act of 1998, 17 U.S.C. § 512 (the “DMCA”) provides recourse for copyright owners who believe that material appearing on the Internet infringes their rights under U.S. copyright law. If you believe in good faith that any content or material made available in connection with our website or services infringes your copyright, you (or your agent) may send us a notice requesting that the content or material be removed, or access to it blocked. Notices must be sent in writing by email to [email protected]. The DMCA requires that your notice of alleged copyright infringement include the following information: (1) description of the copyrighted work that is the subject of claimed infringement; (2) description of the alleged infringing content and information sufficient to permit us to locate the content; (3) contact information for you, including your address, telephone number and email address; (4) a statement by you that you have a good faith belief that the content in the manner complained of is not authorized by the copyright owner, or its agent, or by the operation of any law; (5) a statement by you, signed under penalty of perjury, that the information in the notification is accurate and that you have the authority to enforce the copyrights that are claimed to be infringed; and (6) a physical or electronic signature of the copyright owner or a person authorized to act on the copyright owner’s behalf. Failure t
Nashville Real Estate
The median home value in Nashville, TN is $534,900. This is higher than the county median home value of $420,000. The national median home value is $338,100. The average price of homes sold in Nashville, TN is $534,900. Approximately 48.93% of Nashville homes are owned, compared to 41.46% rented, while 9.61% are vacant. Nashville real estate listings include condos, townhomes, and single family homes for sale. Commercial properties are also available. If you see a property you’re interested in, contact a Nashville real estate agent to arrange a tour today!
Nashville, Tennessee has a population of 682,646. Nashville is less family-centric than the surrounding county with 28.75% of the households containing married families with children. The county average for households married with children is 28.77%.
The median household income in Nashville, Tennessee is $65,565. The median household income for the surrounding county is $66,047 compared to the national median of $69,021. The median age of people living in Nashville is 34.5 years.
Nashville Weather
The average high temperature in July is 89.1 degrees, with an average low temperature in January of 26.8 degrees. The average rainfall is approximately 49.3 inches per year, with 3.6 inches of snow per year.

