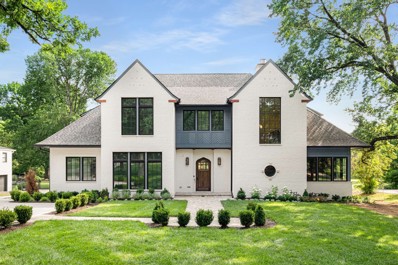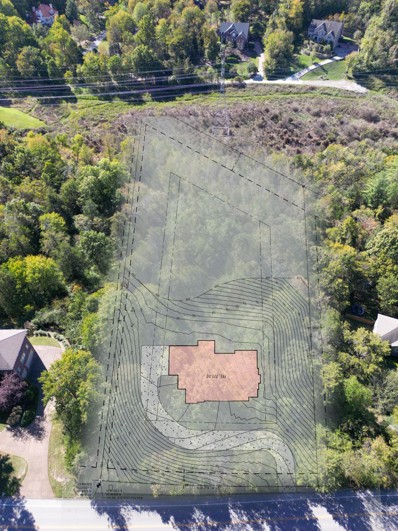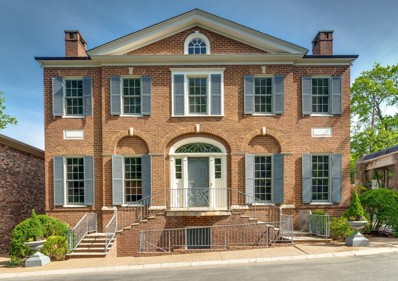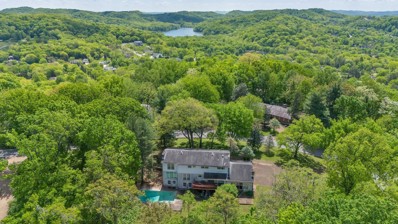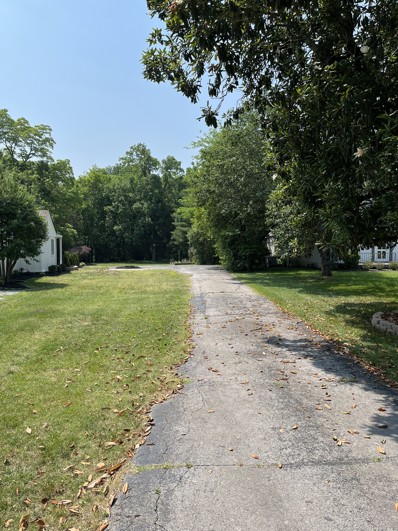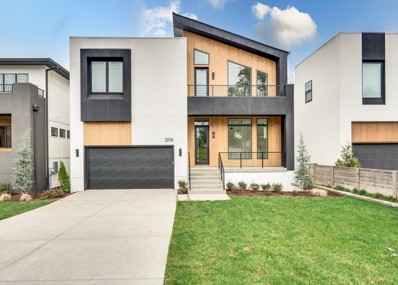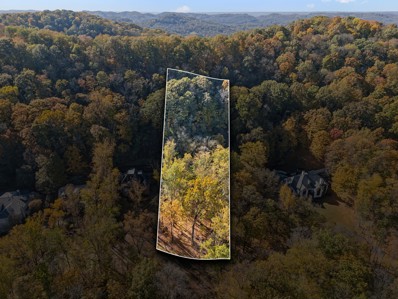Nashville TN Homes for Rent
- Type:
- Townhouse
- Sq.Ft.:
- 1,298
- Status:
- Active
- Beds:
- 2
- Lot size:
- 0.01 Acres
- Year built:
- 1978
- Baths:
- 3.00
- MLS#:
- 2664223
- Subdivision:
- Four Seasons
ADDITIONAL INFORMATION
Newly remodeled townhouse in the heart of Green Hills. This end-unit at the Four Seasons includes a back deck that leads to a phenomenal backyard as pictured. This unit has new appliances, hardware, fixtures, and fresh paint. The Four Seasons complex includes a pool, tennis courts, and a clubhouse. The amazing location of this condominium puts you just minutes from all Nashville has to offer.
$6,199,000
2811 Tyne Blvd Nashville, TN 37215
- Type:
- Single Family
- Sq.Ft.:
- 6,947
- Status:
- Active
- Beds:
- 5
- Lot size:
- 1.18 Acres
- Year built:
- 2024
- Baths:
- 8.00
- MLS#:
- 2664065
- Subdivision:
- Harpeth Valley Estates
ADDITIONAL INFORMATION
The pinnacle of new construction nestled in the coveted Harpeth Valley Estates Community! Fall in love with luxury in every space that is not only visually stunning but also functional, enduring, & reflective of the highest standards with only the finest materials used, every aspect is executed with meticulous care & precision. A dream kitchen with a scullery is the epitome of modern culinary elegance & functionality. The main-level primary suite offers a peaceful retreat as well as a separate guest suite. 3 additional beds/full baths upstairs with a designated family room, rec room, & laundry room. Step out to your own private oasis and enjoy the summer months with the in-ground pool/spa, & covered back patio perfect for entertaining family & friends. This home sits on a prime level one acre lot with a serene park-like setting & minutes to dining, shopping, & downtown Nashville.
- Type:
- Single Family
- Sq.Ft.:
- 3,247
- Status:
- Active
- Beds:
- 3
- Lot size:
- 0.05 Acres
- Year built:
- 1987
- Baths:
- 5.00
- MLS#:
- 2662912
- Subdivision:
- Chickering Woods
ADDITIONAL INFORMATION
Best buy in Chickering Woods, a neighborhood with mature trees and manicured lawns, conveniently located near schools, restaurants and shopping. This beautiful home has been renovated and updated and is move-in ready! Completely remodeled kitchen w/oversized island opens to family room w/fireplace, breakfast room w/vaulted ceiling and exposed brick wall w/French doors opening to deck; double refrigerator and freezer; Jenn-Air convection microwave, gas cooktop and wall oven; wine/coffee bar connects kitchen to a formal dining room, all three bedrooms have remodeled en suite baths; cool bonus room has a full bath, vaulted ceiling and walk-in closet. Fully fenced back yard backs up to private, grassy common area. 2 car attached garage. *The only common wall is the exposed brick wall in the breakfast room.*
- Type:
- Land
- Sq.Ft.:
- n/a
- Status:
- Active
- Beds:
- n/a
- Lot size:
- 1.25 Acres
- Baths:
- MLS#:
- 2658821
- Subdivision:
- Hounds Run
ADDITIONAL INFORMATION
Bring your buyer to the perfect canvas for their dream home! This lot is nestled in the prestigious Hounds Run neighborhood. It offers privacy and a serene setting with picturesque surroundings. With ample space for a custom build, this lot provides endless possibilities to create the ideal living space. Don’t miss this opportunity to own one of the last residential lots in Forest Hills.
$3,500,000
2814 Kenway Rd Nashville, TN 37215
- Type:
- Single Family
- Sq.Ft.:
- 6,308
- Status:
- Active
- Beds:
- 5
- Lot size:
- 0.68 Acres
- Year built:
- 1944
- Baths:
- 6.00
- MLS#:
- 2678998
- Subdivision:
- Green Hills
ADDITIONAL INFORMATION
Sophistication Redefined by a phenomenal floor plan that boasts nearly 6,000 feet on one level, an extraordinary outdoor oasis and sublime Primary Escape. A charming front porch and gracious foyer welcomes guests, which then flows elegantly into a gathering area with wet bar and the open kitchen/family room with an impressive vaulted ceiling. Just to the right is a voluminous dining room perfect for large and small gatherings alike. All areas focus around a grand deck overlooking the perfectly-sized plunge pool, putting green and Professional-grade outdoor kitchen. After a long day, owners can escape to the beautifully styled Primary suite with soaking tub, walk-in shower, private laundry area, separate vanities and closets. Each of the 4 guest bedrooms are en suite, seductively designed and precisely proportioned while being in close proximity to the game room. The basement features home theatre or gym and tasting room.
$2,799,000
4507 Shys Hill Rd Nashville, TN 37215
- Type:
- Single Family-Detached
- Sq.Ft.:
- 5,322
- Status:
- Active
- Beds:
- 5
- Lot size:
- 0.5 Acres
- Year built:
- 2024
- Baths:
- 7.00
- MLS#:
- 2743764
- Subdivision:
- Green Hills
ADDITIONAL INFORMATION
Welcome to this brand new Millworks home located on a beautiful, quiet street connecting you to everything Green Hills offers. A truly unique offering, this hillside home offers warm, neutral tones complimentary of its natural surroundings. Privacy, exceptional finishes, functional layout, and a vibe you have to experience to understand! Main floor consists of great room, kitchen, dining, office, and primary suite; upstairs includes four ensuite guest rooms and central bonus room; basement offers two car garage w EV charging, and flex space with half bath.
$1,699,999
1211 Noelton Ave Nashville, TN 37215
- Type:
- Single Family-Detached
- Sq.Ft.:
- 4,621
- Status:
- Active
- Beds:
- 5
- Lot size:
- 0.14 Acres
- Year built:
- 2024
- Baths:
- 6.00
- MLS#:
- 2703088
- Subdivision:
- Noelton Avenue Townhomes
ADDITIONAL INFORMATION
Remarkably designed three-story modern new construction located in the 12 South/Lipscomb/Green Hills area, perfect for those looking for an entertainer's home that is low maintenance. The main floor features an open kitchen with GE Monogram appliances, dining room, and great room with fireplace that opens to a large screened-in porch along with two bedrooms (laundry hookup in front bedroom) & baths. The second floor offers a large bonus room with built-in reading nook, an immaculate primary suite with a massive walk-in closet, as well as two spacious bedrooms and large laundry room. The third floor is an entertainer's dream featuring a large bonus room, wet bar, powder room and expansive deck. True hardwood floors and zero-entry showers throughout, pre-wired for security and cameras, mesh network ready, keyless entry, up to five cars in driveway, this thoughtfully designed home is not to be missed. Photos of pool are for visual aid purposes
$3,295,000
2156 Golf Club Ln Nashville, TN 37215
- Type:
- Single Family
- Sq.Ft.:
- 7,379
- Status:
- Active
- Beds:
- 4
- Lot size:
- 0.15 Acres
- Year built:
- 1974
- Baths:
- 6.00
- MLS#:
- 2637912
- Subdivision:
- Green Hills, Gloucester Sq
ADDITIONAL INFORMATION
Would you love space for live in help, adult kids coming home or a home office with separate entrance? Gracious entertaining areas, oversized bedrooms, a theater room and more? A home with historical roots that has been meticulously renovated top to bottom by Ridley Wills, owner of Nashville's premier design/build firm known for restoring properties to exacting standards.This property incorporates what discerning buyers want in today's finest properties. Nestled in the quaint community of Gloucester Square on Golf Club Lane, this property combines privacy and access to virtually anywhere in Nashville. First level square footage is listed here as third floor. This home shows best in person to do the details justice such as an antique inlay floor shipped over from France. One of a kind!
$1,500,000
1864 Laurel Ridge Drive Nashville, TN 37215
- Type:
- Single Family
- Sq.Ft.:
- 3,362
- Status:
- Active
- Beds:
- 4
- Lot size:
- 1.29 Acres
- Year built:
- 1966
- Baths:
- 3.00
- MLS#:
- 2648718
- Subdivision:
- Laurel Ridge
ADDITIONAL INFORMATION
One of the rarest opportunities to renovate/build on one of Forrest Hills most beloved streets with fabulous hilltop view that can see Downtown Nashville and Radnor Lake. This original owner home has a great footprint with pool and sits nicely on the lot which is 1.29 acres. Laurel Ridge is a street that has been admired and loved by Nashville locals for decades. Come take a driveby and see why you will love it too! Current home needs a lot of reno. Please do not enter the home without the listing agent.
- Type:
- Land
- Sq.Ft.:
- n/a
- Status:
- Active
- Beds:
- n/a
- Lot size:
- 0.33 Acres
- Baths:
- MLS#:
- 2626580
- Subdivision:
- 3821 Cross Creek Road Homes
ADDITIONAL INFORMATION
Lot in the heart of Green Hills! Minutes from Green hills shopping and a short ride into downtown. Lot for sale is Unit A of existing HPR - plat and HPR restrictions attached to listing. Lot A assigned new address at 3819 Cross Creek Rd. - can view on Metro Parcel viewer using this address. Acreage estimated to be 0.33 (half of entire lot acreage of 0.66) - buyer to verify exact acreage. Unit B not for sale, contains existing residential home. Buyer and/or Buyer's agent to verify all information, utility hookups, and build/permitting requirements. Taxes estimated.
$4,695,000
1718 Otter Creek Rd Nashville, TN 37215
- Type:
- Single Family
- Sq.Ft.:
- 6,605
- Status:
- Active
- Beds:
- 5
- Lot size:
- 2.94 Acres
- Year built:
- 1930
- Baths:
- 5.00
- MLS#:
- 2677525
- Subdivision:
- Forest Hills
ADDITIONAL INFORMATION
See virtual tour! Original Forest Hills Farmhouse on estate lot, walkable to Percy Priest Elementary & Radnor Lake. Nestled on a rare 3-acre flat lot across from scenic Otter Creek & pathway, this home offers ultimate privacy & ability to have a HORSE or PONY! Storybook “Rocking chair” front porch overlooks expansive football sized front yard w/ long sweeping driveway. Lovingly reimagined with thoughtful modern elements & loads of original charm- flowing floor plan, original pine floors, heated saltwater pool, SEPARATE pool house/studio. Timeless kitchen opens into 2 story sun filled family room, bar area w/ wine fridge & dry stacked stone gas fireplace. Separate living room w/ wood burning fireplace & cozy office/den. Instagram worthy mudroom & oversized 3 car garage. Step outside to same level outdoor living. Large porch w/ wood fireplace/gas start overlooks the pool, perfect for entertaining. Backyard w/ expansive bluestone decking, gorgeous stonework, gas firepit & grill/kitchen.
$1,399,000
3432 Amanda Ave Nashville, TN 37215
- Type:
- Single Family-Detached
- Sq.Ft.:
- 3,660
- Status:
- Active
- Beds:
- 5
- Lot size:
- 0.06 Acres
- Year built:
- 2013
- Baths:
- 5.00
- MLS#:
- 2669477
- Subdivision:
- Homes At Amanda
ADDITIONAL INFORMATION
Introducing 3432 Amanda Ave, Nashville, TN - This spacious 3,660 square foot home offers five bedrooms and 3 full bathrooms/ 2 half bathrooms, perfectly accommodating both comfort and privacy. Each room has lots of natural light, enhancing the inviting atmosphere of the home. Notably, the fifth bedroom has been conveniently converted into an office space, ideal for those who work from home, while the primary bedroom boasts direct access to a porch. The home has an abundance of storage, both upstairs and downstairs. Fresh paint throughout the house. Enjoy 2 laundry rooms- one downstairs and one upstairs. Situated in a great location- easily accessible to I-440 and 12 South neighborhood with shopping and great restaurants. This is one you don’t want to miss!
$1,699,999
1398 Grandview Dr Nashville, TN 37215
- Type:
- Single Family-Detached
- Sq.Ft.:
- 4,700
- Status:
- Active
- Beds:
- 4
- Lot size:
- 0.05 Acres
- Year built:
- 2024
- Baths:
- 5.00
- MLS#:
- 2696979
- Subdivision:
- Green Hills / Lipscomb
ADDITIONAL INFORMATION
Modern new construction by award winning Build Nashville with amazing views overlooking a babbling brook and idyllic park setting. The main level has a study/ office, dining room and a large open kitchen and great room with fireplace that opens up to a covered / screened in deck overlooking the back yard. Upstairs has a bonus room with vaulted ceiling and large feature wall that opens to a sun deck, primary bedroom suite with large custom closet with built ins, large laundry room and 2 more bedrooms with bath. The lower level which steps out into the back yard has a 2nd primary bedroom suite, a huge entertainment room with a wet bar & beverage fridge, an additional laundry room and an exercise room/office. Great location near Green Hills, 12 South, the gulch and downtown Nashville.
$3,999,000
607 Bowling Ave Nashville, TN 37215
- Type:
- Single Family
- Sq.Ft.:
- 6,947
- Status:
- Active
- Beds:
- 5
- Lot size:
- 0.9 Acres
- Year built:
- 2024
- Baths:
- 5.00
- MLS#:
- 2666659
- Subdivision:
- Green Hills
ADDITIONAL INFORMATION
Southern charm meets true modern tranquility at this one-of-a-kind Vintage South home. Featuring a first floor office with an iconic oval window, this striking home sits on nearly an acre at the corner of Bowling Ave and Woodlawn Dr in one of Nashville's most desirable neighborhoods. This home has been thoughtfully designed to blend in with its historic neighbors and was made for entertaining with a stunning formal dining room, oversized working pantry, and breakfast nook with bar and French windows to the covered patio with fireplace overlooking the spacious backyard. The main level primary suite has a gorgeous separate bath and shower and dual closets. There are two laundry rooms, one up and down, with doors for peace and privacy and finished and unfinished storage areas upstairs. Large unfinished storage space over the 3-car garage that could be finished to be used as a home gym or additional playroom.
$4,199,000
609 Bowling Ave Nashville, TN 37215
- Type:
- Single Family
- Sq.Ft.:
- 7,186
- Status:
- Active
- Beds:
- 5
- Lot size:
- 0.75 Acres
- Year built:
- 2024
- Baths:
- 7.00
- MLS#:
- 2654933
- Subdivision:
- Green Hills
ADDITIONAL INFORMATION
This warm and welcoming Vintage South home features a fieldstone and limestone exterior, reflecting the natural materials of Tennessee. Located in one of Nashville's most prestigious neighborhoods, this home is designed to fit in seamlessly with its historic neighbors. The home is made for entertaining with a stunning barrel vault entry to the formal dining room, space for a future wine room, open kitchen, working pantry, and butler's pantry. The main level primary suite has a gorgeous bath and dual-sided oversized closet. There are two home offices and laundry rooms, one each up and down, with doors for peace and privacy. Oversized glass sliding doors lead to the covered porch with fireplace overlooking the spacious backyard. Large finished storage space upstairs that could also be used as a home gym or additional playroom.
$2,275,000
2309a Hobbs Rd Nashville, TN 37215
Open House:
Sunday, 1/12 2:00-4:00PM
- Type:
- Single Family-Detached
- Sq.Ft.:
- 4,809
- Status:
- Active
- Beds:
- 4
- Lot size:
- 0.55 Acres
- Year built:
- 2024
- Baths:
- 6.00
- MLS#:
- 2769286
- Subdivision:
- Green Hills
ADDITIONAL INFORMATION
Be sure to ask listing agent about seller's incentives! Don't miss this Incredible Modern Farmhouse in Julia Green School Zone! Pool ready! Full lot irrigation, fully fenced backyard with covered back porch & outdoor fireplace. Walking distance to Whole Foods, Hill Center & more. Large, two-story foyer with stunning floating staircase opens into chef's kitchen, open dining space & living room w/ fireplace & two story windows. Kitchen features huge island, 48" Wolf range & 36" fridge / freezer columns, butler's pantry with additional beverage / wine storage. Huge primary suite down connects to first floor laundry. Primary bath has split floating vanities for elevated modern touch + large soaking tub. Second floor offers a bonus space for movie room or playroom, 3 bedrooms w/ walk-in closets, + additional laundry room. Room in rear of home is set up as a home office / gym / flex space but could be additional bedroom if needed. So many options! Please reach out to listing agent for more details! OPEN HOUSE SUNDAY, January 12th 2-4PM!
$1,200,000
35 Annandale Nashville, TN 37215
- Type:
- Land
- Sq.Ft.:
- n/a
- Status:
- Active
- Beds:
- n/a
- Lot size:
- 2.01 Acres
- Baths:
- MLS#:
- 2736358
- Subdivision:
- Otter Wood
ADDITIONAL INFORMATION
Nestled within a prestigious gated community in Forest Hills, this stunning 2.01 acre lot offers the perfect blend of peace, privacy, and security. Enveloped by lush, mature trees and surrounded by abundant wildlife, it’s an ideal setting to build your dream home. This property offers the rare opportunity to enjoy a secluded sanctuary without sacrificing proximity to Nashville's finest amenities. This premium location is just minutes away from Green Hills, Maryland Farms, Radnor Lake, Richland Country Club, and more. Please call or text to schedule your private tour of this beautiful property. **Back on the market! Buyer financing fell through**
$2,950,000
4375 Chickering Ln Nashville, TN 37215
- Type:
- Land
- Sq.Ft.:
- n/a
- Status:
- Active
- Beds:
- n/a
- Lot size:
- 6.75 Acres
- Baths:
- MLS#:
- 2106461
- Subdivision:
- Chickering Estates
ADDITIONAL INFORMATION
Lot has level, cleared building site and is ready for your dream home! Over 6 private acres on a desirable dead end street.
Andrea D. Conner, License 344441, Xome Inc., License 262361, [email protected], 844-400-XOME (9663), 751 Highway 121 Bypass, Suite 100, Lewisville, Texas 75067


Listings courtesy of RealTracs MLS as distributed by MLS GRID, based on information submitted to the MLS GRID as of {{last updated}}.. All data is obtained from various sources and may not have been verified by broker or MLS GRID. Supplied Open House Information is subject to change without notice. All information should be independently reviewed and verified for accuracy. Properties may or may not be listed by the office/agent presenting the information. The Digital Millennium Copyright Act of 1998, 17 U.S.C. § 512 (the “DMCA”) provides recourse for copyright owners who believe that material appearing on the Internet infringes their rights under U.S. copyright law. If you believe in good faith that any content or material made available in connection with our website or services infringes your copyright, you (or your agent) may send us a notice requesting that the content or material be removed, or access to it blocked. Notices must be sent in writing by email to [email protected]. The DMCA requires that your notice of alleged copyright infringement include the following information: (1) description of the copyrighted work that is the subject of claimed infringement; (2) description of the alleged infringing content and information sufficient to permit us to locate the content; (3) contact information for you, including your address, telephone number and email address; (4) a statement by you that you have a good faith belief that the content in the manner complained of is not authorized by the copyright owner, or its agent, or by the operation of any law; (5) a statement by you, signed under penalty of perjury, that the information in the notification is accurate and that you have the authority to enforce the copyrights that are claimed to be infringed; and (6) a physical or electronic signature of the copyright owner or a person authorized to act on the copyright owner’s behalf. Failure t
Nashville Real Estate
The median home value in Nashville, TN is $413,200. This is lower than the county median home value of $420,000. The national median home value is $338,100. The average price of homes sold in Nashville, TN is $413,200. Approximately 48.93% of Nashville homes are owned, compared to 41.46% rented, while 9.61% are vacant. Nashville real estate listings include condos, townhomes, and single family homes for sale. Commercial properties are also available. If you see a property you’re interested in, contact a Nashville real estate agent to arrange a tour today!
Nashville, Tennessee 37215 has a population of 682,646. Nashville 37215 is less family-centric than the surrounding county with 23.75% of the households containing married families with children. The county average for households married with children is 28.77%.
The median household income in Nashville, Tennessee 37215 is $65,565. The median household income for the surrounding county is $66,047 compared to the national median of $69,021. The median age of people living in Nashville 37215 is 34.5 years.
Nashville Weather
The average high temperature in July is 89.1 degrees, with an average low temperature in January of 26.8 degrees. The average rainfall is approximately 49.3 inches per year, with 3.6 inches of snow per year.

