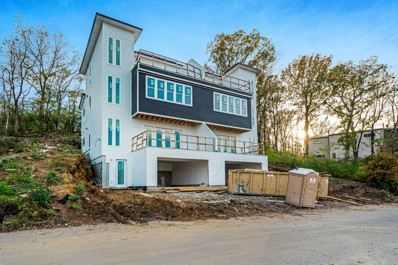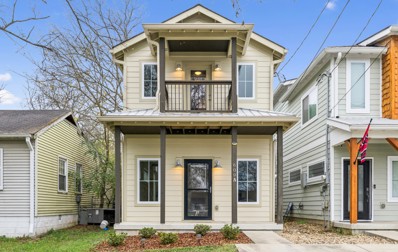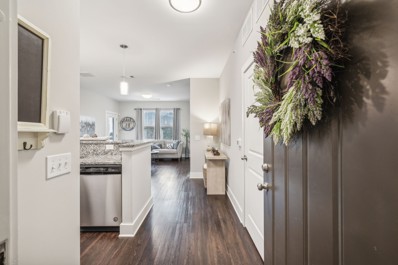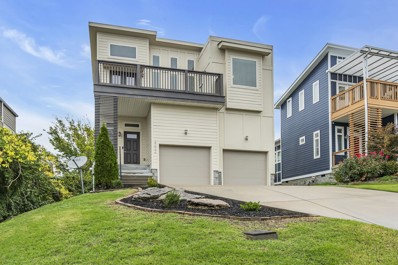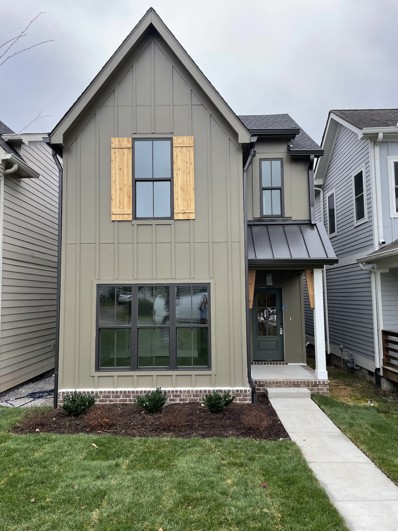Nashville TN Homes for Rent
$517,995
719 41st Ave N Nashville, TN 37209
- Type:
- Loft Style
- Sq.Ft.:
- 1,560
- Status:
- Active
- Beds:
- 3
- Lot size:
- 0.02 Acres
- Year built:
- 2024
- Baths:
- 3.00
- MLS#:
- 2764728
- Subdivision:
- Nations Owners Association
ADDITIONAL INFORMATION
Welcome to The Nations! This home is currently under construction with an estimated completion of Winter 2024/2025. Our Lofts Collection is a low-maintenance community near everyday conveniences. This two-story Cline floor plan offers a cozy downstairs living area with an abundance of natural light featuring extra windows. Upstairs, you will find all 3 bedrooms, including a primary en-suite with a generous walk-in closet and private balcony. Enjoy designer finishes throughout the home and KitchenAid appliances, along with a full size laundry room and one car garage with private entry. This community is in the ideal location residing in the trendy Nations neighborhood. And just across from Charlotte Ave is the charming Sylvan Park and Downtown Nashville is less than 5 miles away! This home makes a great permanent residence or investment opportunity. Come see us today! The community model home is open by appointment. Seller is currently offering $10,000 towards closing costs with use of Toll Brothers Mortgage, plus holiday flex cash and savings up to $15,000.
- Type:
- Single Family
- Sq.Ft.:
- 2,092
- Status:
- Active
- Beds:
- 3
- Lot size:
- 0.02 Acres
- Year built:
- 2024
- Baths:
- 4.00
- MLS#:
- 2764393
- Subdivision:
- Nations Owners Association
ADDITIONAL INFORMATION
Enjoy this 3-story townhome by Toll Brothers at The Nations. The Milligan floorplan in Towns Collection is a low-maintenance home near everyday conveniences & vibrant entertainment. Located within walking distance to Charlotte Avenue, L&L Market, and Fat Bottom Brewery, this home features 3 bedrooms, 3.5 baths, and a 2-car garage. The open-concept design boasts high ceilings, a gourmet kitchen with a full slab island & abundance of natural light with oversized windows. The primary suite offers large walk-in closets and a spa-like bathroom with a beautiful floor-to-ceiling tiled shower. Hard surface floors throughout.* Nissan Stadium, Bridgestone Arena and Downtown Nashville are just minutes away. Ask how you can save thousands this holiday season towards closing costs or a rate-buy down with Toll Brothers Mortgage Company, and take advantage of being one of the first to own in this new Toll Brothers community. Photos are for representational purposes.
$749,900
6206b Morrow Rd Nashville, TN 37209
- Type:
- Single Family-Detached
- Sq.Ft.:
- 2,307
- Status:
- Active
- Beds:
- 3
- Lot size:
- 0.03 Acres
- Year built:
- 2023
- Baths:
- 4.00
- MLS#:
- 2765153
- Subdivision:
- Homes At 6206 Morrow Road
ADDITIONAL INFORMATION
This stunning detached HPR features 3 spacious bedrooms and 3.5 baths across 3 well-designed levels. Enjoy the rooftop deck, perfect for entertaining or relaxing, along with 2 parking spaces on a concrete pad plus ample street parking. Inside, a cozy fireplace complements the elegant hardwood floors throughout. The kitchen boasts generous quartz countertops and stylish soft-close cabinets, making it both functional and beautiful. This home combines modern amenities with comfort !
$579,900
102 Demoss Rd Nashville, TN 37209
- Type:
- Single Family
- Sq.Ft.:
- 1,732
- Status:
- Active
- Beds:
- 4
- Lot size:
- 0.23 Acres
- Year built:
- 1945
- Baths:
- 2.00
- MLS#:
- 2764632
- Subdivision:
- Demoss
ADDITIONAL INFORMATION
MOTIVATED SELLERS! ~ Discover this charming bungalow in a prime location with NO HOA, a MASSIVE BACKYARD over 10,000 sqft, & TWO CAR oversized garage workshop! The FULLY FENCED backyard is perfect for entertaining, featuring a GAZEBO, FIRE PIT, and plenty of space for pets and play. Inside, the cozy living room has a decorative fireplace, while the kitchen boasts elegant white quartz countertops. The first floor includes a versatile bedroom-turned-office, guest bedroom, and a stylish bathroom. Upstairs, you'll find a spacious loft, two bedrooms, and a beautifully renovated bathroom with double vanities. Other highlights include NEW FRIDGE, NEW WASHER & DRYER, Ring security system, smart thermostat, & excess driveway parking. Located close to Target, Trader Joes, + more with the future redesigned Belle Meade Plaza just around the corner! DON'T MISS OUT!
$650,000
1557 57th Ave N Nashville, TN 37209
- Type:
- Single Family
- Sq.Ft.:
- 2,160
- Status:
- Active
- Beds:
- 3
- Lot size:
- 0.02 Acres
- Year built:
- 2021
- Baths:
- 4.00
- MLS#:
- 2763544
- Subdivision:
- Edison Park Nashville
ADDITIONAL INFORMATION
Time to Call The Nations Home! This Beautiful Home has been meticulously cared for & features Natural Light Filled Rooms, Designer Finishes, Nashville Blinds & Shutters, & Hardwoods throughout. Features entrance Foyer, 2-car Tandem Garage, Large Living Area, Spacious Eat-In Kitchen w/Breakfast Bar, Stainless Steel Appliances, Waterfall Island, Walk-In Closets, Dedicated Laundry Room, & Back Deck. Walk or Bike to Shopping, Restaurants, Coffee Shops & Entertainment & just .5 Miles to England Park Greenway.
- Type:
- Single Family
- Sq.Ft.:
- 1,236
- Status:
- Active
- Beds:
- 3
- Lot size:
- 0.02 Acres
- Year built:
- 2009
- Baths:
- 3.00
- MLS#:
- 2763194
- Subdivision:
- West End Station
ADDITIONAL INFORMATION
Step inside this beautiful 3 bedroom, 3 bath home located in the highly coveted West End Station in Sylvan Park! This well maintained contemporary home features an open kitchen/ living room layout with tons of natural light, hardwood floors throughout, plantation shutters, and updates around every corner. Updated kitchen features a large quartz kitchen island perfect for entertaining guests, stainless steel appliances. Covered porch right off the living room overlooks the common area. Primary suite is upstairs and has vaulted ceilings, walk-in closet, private covered porch and a NICE updated bath with standing shower. 2 assigned parking spaces with guest parking. The downstairs room could be bedroom or office with access to a full bath in the hallway. All appliances and washer/dryer remain. Tons of closets and additional exterior storage on the backside of home. You are just steps away from restaurants, retail, greenways, L&L Market, McCabe Community Center and golf course. Convenient interstate access, minutes to downtown and Vandy. Don't miss this great opportunity to purchase an affordable home in a vibrant neighborhood!
$995,000
2512 Clifton Ave Nashville, TN 37209
- Type:
- Other
- Sq.Ft.:
- n/a
- Status:
- Active
- Beds:
- n/a
- Lot size:
- 0.24 Acres
- Baths:
- MLS#:
- 2766105
ADDITIONAL INFORMATION
Discover the potential of this 0.24-acre corner lot, ideally situated near downtown Nashville with unparalleled proximity to major interstates I-40, I-24, and I-65. Located just off Charlotte Avenue, this level parcel offers a prime opportunity for a variety of commercial developments.
- Type:
- Townhouse
- Sq.Ft.:
- 1,386
- Status:
- Active
- Beds:
- 3
- Lot size:
- 0.02 Acres
- Year built:
- 2009
- Baths:
- 3.00
- MLS#:
- 2764554
- Subdivision:
- Stoneridge Townhomes
ADDITIONAL INFORMATION
Charming townhome nestled in the Stoneridge community of West Nashville. Only moments from I-40. The house features hardwood flooring throughout and gas fireplace, ideal for staying for staying cozy on those chilly winter evenings. Take advantage of the convenience of parking in your personal garage! Property is just minutes away from Vanderbilt, Belmont, and Downtown Nashville, as well as popular local amenities like Edwin Warner Park, Bellevue One Place, and Nashville West, everything you need is within reach.
$1,450,000
6025 Hill Circle Unit A Nashville, TN 37209
- Type:
- Single Family
- Sq.Ft.:
- 3,026
- Status:
- Active
- Beds:
- 4
- Year built:
- 2024
- Baths:
- 5.00
- MLS#:
- 2762923
- Subdivision:
- Homes At 6025 And 6027 Hil
ADDITIONAL INFORMATION
2 UNITS AVAILABLE!! Amazing views on secluded hill close to downtown! Home boasts 4 bdrms, 3 full baths, covered porch, private decks, massive bonus room & wet bar, huge kitchen w/walk in pantry, gas fireplace, huge utility room, 2 car garage, quartz counter tops, stainless steel appliances, and custom built-ins.Estimated completion will be January ! Great opportunity to Live in one and Airbnb, STR NOO the other one! Ask about our incentives with preferred lender! Estimated Completion January 2025
- Type:
- Single Family
- Sq.Ft.:
- 2,535
- Status:
- Active
- Beds:
- 4
- Lot size:
- 0.09 Acres
- Year built:
- 2024
- Baths:
- 3.00
- MLS#:
- 2764219
- Subdivision:
- West Nashville
ADDITIONAL INFORMATION
Location, Location, Location! Walk everywhere from this fabulous location in The Nations. First class finishes in this new construction. The unfinished space above the garage has been stubbed in for electric and plumbing. Finish this space for a mother in law suite or home office. This is a must see! Gas fireplace, Gas stove, All hardwoods and tile. Marble showers and a separate soaking tub in the primary. Tankless gas water heater. Stainless appliances. Covered back porch. Fenced in yard.
- Type:
- Single Family-Detached
- Sq.Ft.:
- 2,022
- Status:
- Active
- Beds:
- 3
- Lot size:
- 0.02 Acres
- Year built:
- 2015
- Baths:
- 4.00
- MLS#:
- 2763086
- Subdivision:
- Richland Station
ADDITIONAL INFORMATION
Charming cottage w/ hardwoods throughout, open concept living, 10'/9' ceilings, marble countertops in Primary, Freestanding tub w/ granite in other BA's & gourmet kitchen w/ mosaic glass backsplash. Ample overhead garage storage, tankless water heater, dual-zone HVAC. Abundant natural light from thoughtfully placed windows, screened porch, BEST COURTYARD VIEW & irrigation. Walk to parks & restaurants!
- Type:
- Single Family
- Sq.Ft.:
- 1,990
- Status:
- Active
- Beds:
- 3
- Lot size:
- 0.15 Acres
- Year built:
- 2005
- Baths:
- 2.00
- MLS#:
- 2762657
- Subdivision:
- Westchase
ADDITIONAL INFORMATION
Welcome to 1264 W Running Brook Rd in Nashville, TN! This charming partial brick home, built in 2005, offers 3 bedrooms, 2 bathrooms, and nearly 2,000 square feet of comfortable living space. With an attached garage and a manageable lot size of around 6,500 square feet, it’s the perfect balance of space and convenience. Nestled in a friendly neighborhood close to Gower Elementary **Some rooms have been virtually staged** Call 615-319-1919 for showings!
- Type:
- Single Family
- Sq.Ft.:
- 1,520
- Status:
- Active
- Beds:
- 3
- Lot size:
- 0.35 Acres
- Year built:
- 1967
- Baths:
- 2.00
- MLS#:
- 2762685
- Subdivision:
- Charlotte Park
ADDITIONAL INFORMATION
This Home is a Partially Rehabed Home. Sold "AS-IS" for this Price. This IS NOT a Lot that can be Divided! This is one Unit of an existing Filed 2-build Lot. It CANNOT be divided Again. The Rehab Process is continuing on the Home and the Price will Increase, as more Improvements are Completed. Upon Completion we expect the New Price to be approx. $640K for 1525 Sq ft, Totally Remodeled, with a 2-car garage with high-end finishes. Buy Now! You Choose the Finishes, OR Create a Profitable Rehabed Home in a Great Location! Corner lot off of Charlotte Pike. Great Location Near Everything, Costco, Target, restaurants, etc. Only Minutes from Downtown Nashville. Owner/Agent.
- Type:
- Single Family
- Sq.Ft.:
- 1,772
- Status:
- Active
- Beds:
- 2
- Lot size:
- 0.03 Acres
- Year built:
- 2017
- Baths:
- 3.00
- MLS#:
- 2773415
- Subdivision:
- Cottages At Sylvan Heights
ADDITIONAL INFORMATION
This meticulously maintained home is nestled in a quiet 14 home community, just minutes away from downtown Nashville, shopping, dining, and entertainment. Open floor plan, new wide plank white oak floors, upgraded light fixtures, freshly painted, has 2 covered porches, upper deck with view of sunsets, 2 car garage with room for storage. Walk to Sylvan Supply, L and L marketplace, 5 points pizza, 8th and Roast, and many more. Close to hospitals and interstate. Come see for yourself!
- Type:
- Single Family-Detached
- Sq.Ft.:
- 2,142
- Status:
- Active
- Beds:
- 3
- Lot size:
- 0.03 Acres
- Year built:
- 2018
- Baths:
- 3.00
- MLS#:
- 2765212
- Subdivision:
- 6370 Ivy Street Townhomes
ADDITIONAL INFORMATION
Live your best life in vibrant Charlotte Park! This meticulously maintained home is nestled in one of Nashville's most sought after neighborhoods, just minutes away from a multitude of dining and recreational options. Featuring a seamless blend of modern design and thoughtful functionality, this property offers an open concept floor plan, gleaming hardwood floors, and spacious rooms overflowing with natural light. The chef's kitchen boasts an oversized island, stainless appliances, a huge pantry, and sleek designer tile work. The adjacent dining area offers plenty of room for seating and gathering, and the large family room offers a wonderful place to relax or gather with family or friends. A built in speaker system adds both sophistication and convenience. Step outside to an expansive deck, perfect for entertaining or enjoying quiet evenings overlooking the backyard. Upstairs, the primary suite offers a true retreat, boasting an oversized double closet with custom built-ins. The spa like bathroom has double vanities and a luxurious oversized shower. Two additional generous bedrooms offer an abundance of storage space with their large walk in closets. Custom designer blinds throughout the house are a lovely upgrade and the primary bedroom features blackout shades. The two car garage with ample driveway parking and an adjacent parking pad are an ideal feature in this urban neighborhood. Washer, dryer and kitchen refrigerator all remain.
$599,900
815 33rd Ave N Nashville, TN 37209
- Type:
- Single Family
- Sq.Ft.:
- 2,402
- Status:
- Active
- Beds:
- 4
- Lot size:
- 0.09 Acres
- Year built:
- 2024
- Baths:
- 3.00
- MLS#:
- 2763692
- Subdivision:
- Fisk University
ADDITIONAL INFORMATION
Welcome to 815 33rd Avenue North, a stunning 4-bedroom, 3-bath urban retreat in the rapidly growing West Nashville 37209. This modern home blends sophisticated design with functional living, making it ideal for turnkey investors and primary residence buyers. This property offers exceptional investment potential, with options for long-term rental, 1031 exchange, or Owner-Occupied Short-Term Rental (STR) opportunities for platforms like Airbnb and VRBO. Located in one of Nashville’s most convenient and sought-after neighborhoods, this home is just 5 minutes from Downtown, Germantown, and Midtown. Walk to Centennial Park or enjoy the nearby dining and entertainment options in The Nations and Sylvan Park. Step inside to discover 10-foot ceilings, custom trim, polished hardwoods, and upgraded tile. The chef’s kitchen features sleek Quartz countertops, a gas range, a large pantry, and a spacious 5-seater island connected to the light-filled, open-concept living room with a cozy fireplace—perfect for gatherings. Entertain in style with a fully fenced backyard oasis, complete with a covered patio, or head upstairs to the large bonus room featuring a wet bar, perfect for hosting game nights or relaxing with family. A convenient main-level bedroom and complete bath offer flexibility for guests or a home office. Upstairs, you’ll find two spacious bedrooms and the luxurious primary suite with vaulted ceilings, his-and-hers sinks, a rainfall shower, and a walk-in closet. The heated and cooled one-car garage doubles as flex space, while the extra-wide two-car parking pad and ample street parking accommodate all your needs. Up to $10,000 Closing Cost Credit and 0% Down Payment programs are available with Tony Grubbs at Cadence Bank. 813 and 817 33rd Ave N are also available for purchase.
- Type:
- Single Family-Detached
- Sq.Ft.:
- 1,526
- Status:
- Active
- Beds:
- 3
- Lot size:
- 0.02 Acres
- Year built:
- 2017
- Baths:
- 3.00
- MLS#:
- 2762301
- Subdivision:
- 609 Waco Drive Homes
ADDITIONAL INFORMATION
Do not miss this charming cottage in the heart of Charlotte Park. This home would be great for investors or owner occupants. All 3 bedrooms have en suite bathrooms, with one down and two upstairs. The main level offers open concept living with polished concrete floors. Other features include granite, hardwoods, tile, and plenty of natural light. Freshly painted throughout and fully turnkey. Located within walking distance of the new Breeze Block, Tee Line, and Blue Moon Marina & Grill. Convenient to the interstate and Briley Pkwy and just 10 minutes to downtown, the location cannot be beat.
$579,900
801 Watts Ln Nashville, TN 37209
- Type:
- Single Family
- Sq.Ft.:
- 1,750
- Status:
- Active
- Beds:
- 3
- Lot size:
- 0.02 Acres
- Year built:
- 2021
- Baths:
- 3.00
- MLS#:
- 2772430
- Subdivision:
- 807 West
ADDITIONAL INFORMATION
Stunning end-unit featuring TWO spacious outdoor terraces, a 2 car garage and located mere minutes from Charlotte Ave, The Nations and the West Nashville Shopping Center. As an end unit, you’ll enjoy extra privacy, extra natural light, 10’ ceilings and extra parking (park 2 cars behind garage). Step past the covered front porch to a 1st floor with polished concrete floors, side by side laundry and a large bedroom. The 2nd floor features real hardwood floors, an electric fireplace and a gorgeous kitchen w/ a pantry, quartz counters and high end appliances. The 2nd floor boasts a balcony w/ light flooding, glass sliding doors just off the living room. Look closely next to these doors and discover the hidden bar, custom designed by local designer, Patrick Hayes, of Aberdeen Farms. The 2nd floor also features a dining space, bedroom and full bath. The 3rd floor features the cozy primary suite, equipped with 2 walk-in closets, a spacious bathroom and split black & white painted walls. This floor also features the expansive rooftop terrace. Situated amongst the trees, this terrace enjoys peaceful views, a built-in TV cabinet and ample lounging and entertaining space. Each bedroom has its own full bath and large closet, creating an optimal primary residence and an attractive situation for future tenants if kept as a rental.
$2,000,000
4104 Nebraska Ave Nashville, TN 37209
- Type:
- Single Family
- Sq.Ft.:
- 4,420
- Status:
- Active
- Beds:
- 5
- Lot size:
- 0.17 Acres
- Year built:
- 2024
- Baths:
- 7.00
- MLS#:
- 2762147
- Subdivision:
- Sylvan Park
ADDITIONAL INFORMATION
Welcome to this beautifully appointed home in the heart of Sylvan Park. Total square footage is 4420 including the apartment that is above the garage. This home has 5 bedrooms in the main house with 2 of the bedrooms on the main floor, including the primary bedroom, and 3 bedrooms upstairs. There is a totally separate living quarters above the garage with a bedroom, full bath, kitchen, living area, and washer/dryer hookups. This home has a great kitchen/living area as well as an upstairs bonus room with wet bar. You will also find a quiet front porch and a very private covered back porch and a covered balcony off of the bonus room. With tall ceilings, wood beams, exterior and interior stone, oversized windows, large mudroom, gas fireplace and wood burning fireplace, this home is unmatched with features, flow, and location...this one already feels like home! It is turnkey ready and waiting for you to celebrate the holidays and ring in the New Year! The 3rd floor square footage is the separate apartment (and 6th bedroom) that is over the garage....ideal for in-laws, au pair, grown kids, or have it as an income producing rental if you would like.
- Type:
- Condo
- Sq.Ft.:
- 918
- Status:
- Active
- Beds:
- 2
- Lot size:
- 0.03 Acres
- Year built:
- 2020
- Baths:
- 2.00
- MLS#:
- 2761865
- Subdivision:
- Flats At West Meade
ADDITIONAL INFORMATION
Welcome to the Flats of West Meade! This Stunning Condo Features an Open Concept Floorplan With Two Large Bedrooms with En Suite Baths! Stainless Steel Appliances, Granite Counters, Tiled Baths and a Large Balcony with a Sunset View. Security Cameras on Building! Conveniently Located Just Off of Charlotte Pike Just Minutes from Target, Costco, Publix, Etc!
$649,900
4106 Murphy Rd Nashville, TN 37209
- Type:
- Single Family
- Sq.Ft.:
- 655
- Status:
- Active
- Beds:
- 1
- Lot size:
- 0.21 Acres
- Year built:
- 1935
- Baths:
- 1.00
- MLS#:
- 2762326
- Subdivision:
- West End Annex
ADDITIONAL INFORMATION
Great opportunity to buy a level lot in Sylvan Park area to build your new home! Lot size is 9,148 sf, 50x195, .21/acre; Lot is zoned Rs7.5; being sold for lot value*also has a cottage (needs work, sold as is) with 1 bedroom/kitchen, full bath, and extra room that could be 2nd bedroom (no closet); enter property from back alley access between 41st and 42nd - no driveway access to Murphy Rd.
- Type:
- Other
- Sq.Ft.:
- 960
- Status:
- Active
- Beds:
- 2
- Year built:
- 1985
- Baths:
- 2.00
- MLS#:
- 2762910
- Subdivision:
- Cherokee Park
ADDITIONAL INFORMATION
PHOTOS COMING! Great Location - Cherokee Park/Nations area! 2 BR/1.5 Bath, updated home w/granite countertops, updated kitchen cabinets, tile floors in kitchen and bathrooms, LVP flooring in living area, stainless appliances, full-size washer/dryer (Stackable) stay; half bath down; deck in back, side privacy fences in back; parking in back off alley; Storage area in back; Home is close to restaurants, park, shopping, interstates, etc.;
- Type:
- Single Family
- Sq.Ft.:
- 2,074
- Status:
- Active
- Beds:
- 3
- Lot size:
- 0.17 Acres
- Year built:
- 2014
- Baths:
- 3.00
- MLS#:
- 2762776
- Subdivision:
- The Nations
ADDITIONAL INFORMATION
Go ahead and put this modern marvel on the top of your list to Santa! A rare, true Single-Family home (no HPR) perched atop the highest point in the Nations and within close proximity to 51st Avenue, Stocking 51 and Fat-Bottom Brewery. Imagine staying warm in your attached 2-car garage while avoiding all the snow and ice heading our way. Inside, you'll find beautiful hardwood floors throughout, an open Kitchen, Dining and Living room with gas fireplace, large pantry, high ceilings and spectacular stainless appliances. An inviting porch is just the icing on the cake for your extra-large, fully-fenced back yard. Just up the stairs is a fantastic bonus room - perfect for lounging, home office, art studio, fitness area, or whatever your mind can conjure. Perhaps you could determine how to use it best while taking in the views from the upper balcony!? All three bedrooms are perfectly sized, and have great storage, but the primary is a true retreat with vaulted ceilings an extra-large closet and double vanities. A new HVAC system, freshly painted exterior, newly stained deck and balcony and several items from our pre-inspection have been completed to avoid any unfortunate surprises. Let's go ahead and put the bow on this one just in time for Christmas!
- Type:
- Single Family
- Sq.Ft.:
- 2,316
- Status:
- Active
- Beds:
- 4
- Year built:
- 2024
- Baths:
- 4.00
- MLS#:
- 2761502
- Subdivision:
- The Nations
ADDITIONAL INFORMATION
Stunning, new construction single family home in The Nations by custom builder Ridgemont Homes! This home features 4 bedrooms, 4 bathrooms across a well appointed 2300 sq ft. - An open floorplan with guest bedroom (or office!) on the mail level with designer lighting and tile selections, hardwood flooring throughout. Luxury style kitchen with quartz counters, stainless steel appliances, custom cabinetry and tile backsplash surround. Primary suite features a vaulted ceiling with his and hers closets and a spa-like bathroom with double vanities and large walk-in, tiled shower. Two car detached garage for secure, off-street parking, and a covered rear porch for entertaining.
- Type:
- Single Family
- Sq.Ft.:
- 1,172
- Status:
- Active
- Beds:
- 2
- Lot size:
- 0.02 Acres
- Year built:
- 2019
- Baths:
- 3.00
- MLS#:
- 2765451
- Subdivision:
- Rows At The Annex
ADDITIONAL INFORMATION
Experience the best of West Nashville in this thoughtfully crafted condo, completed in 2019, where unique design meets everyday comfort. Step into an open floor plan with soaring ceilings and artistic details throughout, including beautiful tile-accented stairs and shiplap walls that add a distinct charm. This spacious 2-bedroom, 2.5-bath home is as functional as it is stylish, with a convenient drop zone for easy organization. The kitchen is a true centerpiece, featuring a large island with ample seating, built-in storage, and a space-saving sink setup. Just off the kitchen, a private balcony overlooks a beautifully manicured courtyard—a perfect spot to unwind. Plus, a two-car attached garage enhances the practicality of this exceptional home. Nestled just a short walk or bike ride from The Nations and West Nashville, you’re close to local shops, popular restaurants, breweries, and dog parks. Quick access to major highways puts Downtown Nashville, Vanderbilt, Belmont, and St. Thomas all within easy reach. With its modern amenities and unique details, this condo offers a blend of style and convenience in one of Nashville’s most dynamic areas!
Andrea D. Conner, License 344441, Xome Inc., License 262361, [email protected], 844-400-XOME (9663), 751 Highway 121 Bypass, Suite 100, Lewisville, Texas 75067


Listings courtesy of RealTracs MLS as distributed by MLS GRID, based on information submitted to the MLS GRID as of {{last updated}}.. All data is obtained from various sources and may not have been verified by broker or MLS GRID. Supplied Open House Information is subject to change without notice. All information should be independently reviewed and verified for accuracy. Properties may or may not be listed by the office/agent presenting the information. The Digital Millennium Copyright Act of 1998, 17 U.S.C. § 512 (the “DMCA”) provides recourse for copyright owners who believe that material appearing on the Internet infringes their rights under U.S. copyright law. If you believe in good faith that any content or material made available in connection with our website or services infringes your copyright, you (or your agent) may send us a notice requesting that the content or material be removed, or access to it blocked. Notices must be sent in writing by email to [email protected]. The DMCA requires that your notice of alleged copyright infringement include the following information: (1) description of the copyrighted work that is the subject of claimed infringement; (2) description of the alleged infringing content and information sufficient to permit us to locate the content; (3) contact information for you, including your address, telephone number and email address; (4) a statement by you that you have a good faith belief that the content in the manner complained of is not authorized by the copyright owner, or its agent, or by the operation of any law; (5) a statement by you, signed under penalty of perjury, that the information in the notification is accurate and that you have the authority to enforce the copyrights that are claimed to be infringed; and (6) a physical or electronic signature of the copyright owner or a person authorized to act on the copyright owner’s behalf. Failure t
Nashville Real Estate
The median home value in Nashville, TN is $413,200. This is lower than the county median home value of $420,000. The national median home value is $338,100. The average price of homes sold in Nashville, TN is $413,200. Approximately 48.93% of Nashville homes are owned, compared to 41.46% rented, while 9.61% are vacant. Nashville real estate listings include condos, townhomes, and single family homes for sale. Commercial properties are also available. If you see a property you’re interested in, contact a Nashville real estate agent to arrange a tour today!
Nashville, Tennessee 37209 has a population of 682,646. Nashville 37209 is less family-centric than the surrounding county with 23.75% of the households containing married families with children. The county average for households married with children is 28.77%.
The median household income in Nashville, Tennessee 37209 is $65,565. The median household income for the surrounding county is $66,047 compared to the national median of $69,021. The median age of people living in Nashville 37209 is 34.5 years.
Nashville Weather
The average high temperature in July is 89.1 degrees, with an average low temperature in January of 26.8 degrees. The average rainfall is approximately 49.3 inches per year, with 3.6 inches of snow per year.








