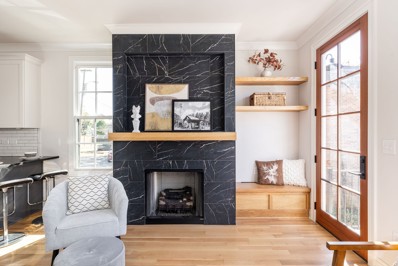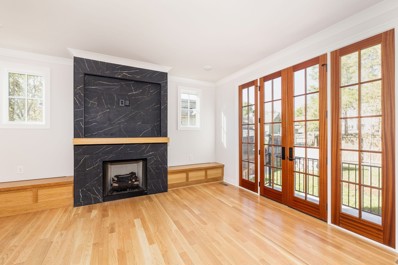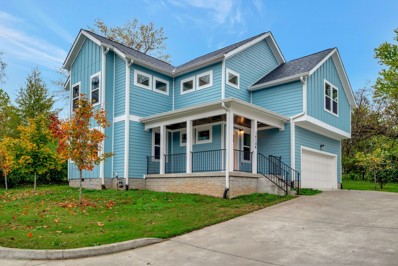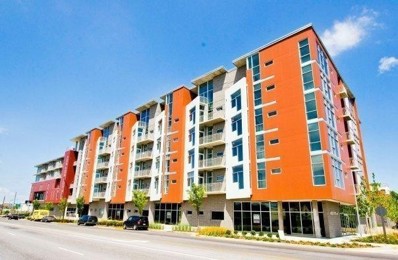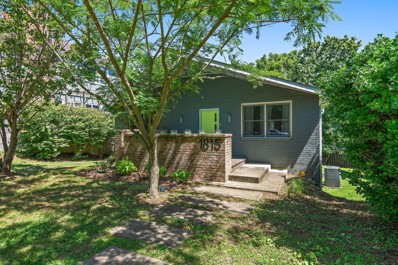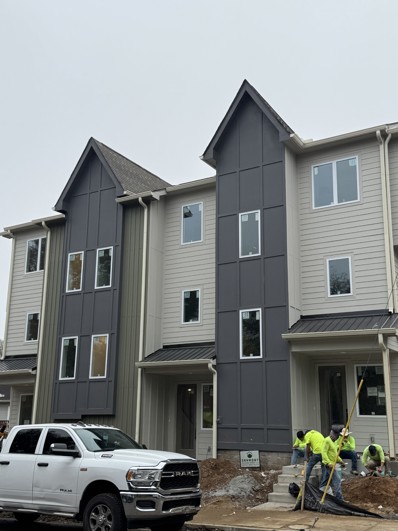Nashville TN Homes for Rent
- Type:
- Single Family
- Sq.Ft.:
- 1,910
- Status:
- Active
- Beds:
- 4
- Lot size:
- 0.02 Acres
- Year built:
- 2024
- Baths:
- 4.00
- MLS#:
- 2766757
- Subdivision:
- Lockewood Nine
ADDITIONAL INFORMATION
MOVE-IN READY and WALKABLE to 5 Points! This stunning, brand-new luxury townhome development offers the perfect blend of modern elegance and urban convenience. Located within walking distance to Five Points, you'll have easy access to all the vibrant shops and eateries this thriving neighborhood has to offer. This collection of luxury townhomes consists of Lockewood Neill, Lockewood Nine, and upcoming Lockewood Myrtle. All Lockewood townhomes have eight luxury units. This spacious townhome boasts 4 bedrooms, 4 baths and a 2-car garage, providing ample space for comfortable living. The high-end finishes are truly breathtaking, from the gourmet kitchen and bar to the designer tile selections throughout. The rooftop deck offers views of downtown Nashville and is a perfect spot for entertaining. Fridge, washer and dryer are included! With use of preferred lender and title company, receive one year HOA dues paid and lender credit of 1% of loan amount up to $5,000.
$725,000
305b Urban Pl Nashville, TN 37206
- Type:
- Single Family-Detached
- Sq.Ft.:
- 2,002
- Status:
- Active
- Beds:
- 4
- Lot size:
- 0.02 Acres
- Year built:
- 2016
- Baths:
- 4.00
- MLS#:
- 2764255
- Subdivision:
- Rolling Acres
ADDITIONAL INFORMATION
Call one of East Nashville's best walkable neighborhoods "HOME!" Move in ready and like new with fresh paint and new LVP flooring throughout – no carpet! You'll love the versatile and thoughtful layout and enjoy the spacious backyard. The main floor offers open concept living with a modern kitchen, large laundry room, and en suite bedroom that is perfect for multi-generational families or roommates. Upstairs there are 3 additional bedrooms, including the serene primary retreat with a soaking tub and walk-in closet. The backyard features low-maintenance turf and hardscaping. Mature trees and string lighting create the perfect ambiance for entertaining. Walk to the Shops at Porter East, Rosepepper, Noko, Café Roze, Ugly Mugs, Two Ten Jack, and more! Refrigerator and washer/dryer are included. Zoned for popular Rosebank Elementary and Lockeland GPZ.
$729,000
700 Porter Rd Nashville, TN 37206
- Type:
- Single Family-Detached
- Sq.Ft.:
- 2,112
- Status:
- Active
- Beds:
- 3
- Lot size:
- 0.01 Acres
- Year built:
- 2016
- Baths:
- 3.00
- MLS#:
- 2763877
- Subdivision:
- Eastland Court
ADDITIONAL INFORMATION
This corner lot East Nashville home offers 2,112 square feet of meticulously designed living space, featuring 3 spacious bedrooms and 2.5 luxurious bathrooms over 3 levels. As you step inside, you'll be greeted by high ceilings and an abundance of natural light pouring through oversized windows, highlighting the beautiful hardwood floors throughout. The open-concept living area is illuminated by elegant recessed lighting, creating a warm and inviting atmosphere. The gourmet eat-in kitchen is a chef's dream, equipped with stainless steel appliances including a gas stove, range, refrigerator, dishwasher, and a spacious pantry. This home is a must-see for those seeking comfort, style, and convenience in one of Nashville's most desirable locations. Across the street from Noko, Shops on Porter, and adjacent to Jeni's, Portland Brew, Kore, Two Ten Jack, this is the perfect location.
$399,000
2612 Neldia Ct Nashville, TN 37206
- Type:
- Single Family
- Sq.Ft.:
- 814
- Status:
- Active
- Beds:
- 2
- Lot size:
- 0.12 Acres
- Year built:
- 1953
- Baths:
- 1.00
- MLS#:
- 2764643
- Subdivision:
- Neldia Heights
ADDITIONAL INFORMATION
LOCATION, LOCATION, LOCATION! Experience the best of modern living in this beautifully renovated one-level home, ideally situated on a quiet cul-de-sac in vibrant East Nashville. Just minutes from downtown, enjoy easy access to trendy restaurants, coffee shops, grocery stores, nightlife, parks, and more. This open-concept gem features stainless steel appliances, quartz countertops, and stunning REAL hardwood floors throughout. The crawlspace is pristine, and the property boasts fully updated sewer and water lines to the city main. The new HVAC features an ionic air purifier for clean air throughout the home. With no HOA, this is a fantastic opportunity for both homeowners and investors alike! Priced under market value! Buyer incentives are being offered.
$1,299,900
996 Douglas Ave Nashville, TN 37206
- Type:
- Single Family
- Sq.Ft.:
- 3,659
- Status:
- Active
- Beds:
- 4
- Lot size:
- 0.17 Acres
- Year built:
- 2024
- Baths:
- 5.00
- MLS#:
- 2763836
ADDITIONAL INFORMATION
Putting 300k+ back in your pocket for Xmas: Skyline views! A Luxurious residence that combines outdoor with indoor living! Gorgeous SFH: "Douglas Estates," located just 3min from the best restaurants in East & Five Points, offering Downtown Nashville views. 1min from the upcoming 16acre Lincoln Tech College Redevelopment featuring a park, restaurants & retail, see pics at the end. Home comes with 2 bonus rooms. Fits a 6-person hot tub on rooftop deck. Princess Tower Lookout! >Guest-suite w/ separate entrance -OOSTR ready. Private courtyard w/ double-sided fireplace integrating outdoor & interior experience. Designer shower push-button system in primary bath. 10-12ft ceilings, LED accents, wine bar next to outdoor courtyard & wet bar on 3rd floor for entertainment. Bonus room w/ muchnatural light. Very modern style w/ luxurious finishes. Call/ text us today for private tour. AirBnB Pro Forma is available; Parking in the rear. 1010 unit sold @1.588M. Appraised @$1.66M. 288k+ INSTANT EQUITY! Best deal in town!
- Type:
- Single Family
- Sq.Ft.:
- 920
- Status:
- Active
- Beds:
- 2
- Lot size:
- 0.01 Acres
- Year built:
- 2024
- Baths:
- 2.00
- MLS#:
- 2763002
- Subdivision:
- Ninehundred North Twelfth Street
ADDITIONAL INFORMATION
Located in Nashville's historic Eastwood neighborhood, this sleek new home with contemporary interior finishes features an open living room with a cozy fireplace and a well-appointed kitchen. Upstairs, find 2 bedrooms and a shared bath, offering stylish comfort. Other key features include spray foam insulation, an encapsulated crawlspace, mahogany doors, full appliance package with gas stove, white oak hardwood floors, gas tankless water heater, custom-designed fireplace with built-ins, custom painted cabinetry, and designer level finishes by award wining designer Marcelle Guilbeau. No expense was spared in building these well crafted homes. Located less than 3 miles from downtown Nashville and under 1 mile from Hill Center Greenwood, home to Publix and Starbucks, this new build is walkable to many of East Nashville's best restaurants, bars, and shopping. Includes 2 designated parking spaces off the alley (park there for showings). Contact Chris Wright for additional information.
- Type:
- Single Family
- Sq.Ft.:
- 920
- Status:
- Active
- Beds:
- 2
- Lot size:
- 0.01 Acres
- Year built:
- 2024
- Baths:
- 2.00
- MLS#:
- 2763001
- Subdivision:
- Ninehundred North Twelfth Street
ADDITIONAL INFORMATION
Located in Nashville's historic Eastwood neighborhood, this sleek new home with contemporary interior finishes features an open living room with a cozy fireplace and a well-appointed kitchen. Upstairs, find 2 bedrooms and a shared bath, offering stylish comfort. Other key features include spray foam insulation, an encapsulated crawlspace, mahogany doors, full appliance package with gas stove, white oak hardwood floors, gas tankless water heater, custom-designed fireplace with built-ins, custom painted cabinetry, and designer level finishes by award wining designer Marcelle Guilbeau. No expense was spared in building these well crafted homes. Located less than 3 miles from downtown Nashville and under 1 mile from Hill Center Greenwood, home to Publix and Starbucks, this new build is walkable to many of East Nashville's best restaurants, bars, and shopping. Includes 2 designated parking spaces off the alley (park there for showings). Contact Chris Wright for additional information.
$1,399,000
943 Seymour Ave Nashville, TN 37206
- Type:
- Single Family
- Sq.Ft.:
- 4,141
- Status:
- Active
- Beds:
- 5
- Lot size:
- 0.18 Acres
- Year built:
- 1926
- Baths:
- 5.00
- MLS#:
- 2767923
- Subdivision:
- Cleveland Park
ADDITIONAL INFORMATION
Historic charm meets modern luxury at this freshly renovated craftsman walkable to award winning restaurants in East Nashville. With 5 bedrooms, 4 1/2 baths and over 4000 sq ft~ this home has a space for everyone. Off the original 1920's front entrance with vintage peep hole is a dedicated home office or guest room with attached full bath. The primary suite, which encompasses the entire second floor, houses a jaw dropping almost 500 sq ft primary closet or flex space where you'll find a built in coffee bar. The basement has been finished for inlaws or Airbnb income with a private entrance, kitchenette including another full size fridge and dishwasher, light filled bedroom, full bath and large closet. Enjoy two decks- one located off the convenient butlers pantry for your grill or step off the den onto the large deck looking over the fenced in backyard. Off street parking in the front drive and off the back alley. Open House Sunday 12/22 2-4 pm.
$409,900
1215 Emmett Ave Nashville, TN 37206
- Type:
- Single Family
- Sq.Ft.:
- 768
- Status:
- Active
- Beds:
- 2
- Lot size:
- 0.18 Acres
- Year built:
- 1948
- Baths:
- 1.00
- MLS#:
- 2766631
- Subdivision:
- T H Moore/johnson & Smith
ADDITIONAL INFORMATION
Charming Renovated Home in East Nashville – Just 7 Minutes from Downtown! This beautifully renovated home offers modern updates with classic charm, featuring original refinished hardwood floors throughout. Fresh paint throughout including exterior! The spacious kitchen is a standout with sleek subway tile backsplash and plenty of room for meal prep and entertaining. All new appliances. Oversized bedrooms~ The generously sized bathroom includes a shower with matching subway tile for a cohesive, stylish look. Step outside into the oversized, fenced backyard—ideal for entertaining, kids, pets, or simply enjoying some outdoor space. Build you own DADU! Don’t miss out on this fantastic opportunity to own a move-in-ready home in one of Nashville’s most desirable neighborhoods!
- Type:
- Single Family-Detached
- Sq.Ft.:
- 2,185
- Status:
- Active
- Beds:
- 4
- Year built:
- 2021
- Baths:
- 3.00
- MLS#:
- 2762495
- Subdivision:
- Riverside Grove
ADDITIONAL INFORMATION
LOCATION! STUNNING NEWER CONSTRUCTION in the highly sought after East Nashville area! This home boasts an open floor plan perfect for entertaining, designer finishes throughout, spacious bedrooms perfect for kids, guests or your home office, plus so many other features, including 2-car attached garage. Close to dining, shopping & the park! Don't miss out on this lovely community! Property has been a successful rental.
- Type:
- Single Family-Detached
- Sq.Ft.:
- 2,128
- Status:
- Active
- Beds:
- 3
- Year built:
- 2007
- Baths:
- 3.00
- MLS#:
- 2762386
- Subdivision:
- 1601 Douglas Avenue Townhome
ADDITIONAL INFORMATION
Renovated East Nashville craftsman home featuring wide open spaces, private yard with mature trees. Walk to Cafe Roze, Noko, Rose Pepper, and all the Eastland amenities Wood and dark matte trims throughout give the space a striking, timeless feel.. Gleaming hardwood floors run throughout the home. The welcoming foyer leads to a convenient half bath and flows into the formal dining room, bathed in natural light. The connected kitchen boasts rich wood cabinets, stainless steel appliances, and floating shelves, while a bartop seamlessly links it to the cozy living room with a warming fireplace. Upstairs, the primary suite offers a serene retreat with a spacious en-suite bathroom featuring a double vanity, soaking tub, corner shower, and walk-in closet. Two additional bedrooms share a well-appointed hallway bathroom, and the second-level laundry room adds convenience. Step outside to enjoy the deck, brick patio, and a paved parking pad currently home to a storage shed. Property has ally access and a detached structure could be added. Situated in the heart of East Nashville, this home perfectly balances modern style and function in a sought-after location! -P
$569,900
2418 N 16th St Nashville, TN 37206
- Type:
- Single Family
- Sq.Ft.:
- 1,617
- Status:
- Active
- Beds:
- 3
- Lot size:
- 0.13 Acres
- Year built:
- 2017
- Baths:
- 3.00
- MLS#:
- 2762276
- Subdivision:
- G A Pickups
ADDITIONAL INFORMATION
Originally constructed as the architect’s prime residence, this single-owner, custom-built East Nashville cottage comes with thoughtful investments unusual to find in the current market. Double paned windows and insulation block internal and external noise pollution and reduce utility costs. Beautiful, extra hardy, hardwood floors are stress-free and easy to clean. Built to maximize natural light and space with a huge covered front porch, large deck and a flat yard. Primary suite and laundry on first floor with two large bedrooms upstairs. All kitchen appliances as well as washer and dryer remain. Just .5 miles from the upcoming Southerland Company master-planned community development, this property is also one of those once-in-a-decade investment opportunities you won’t want to miss. Grocery (Publix), restaurants, bars, also all within .5 miles.
- Type:
- Single Family-Detached
- Sq.Ft.:
- 3,105
- Status:
- Active
- Beds:
- 4
- Year built:
- 2024
- Baths:
- 4.00
- MLS#:
- 2762112
- Subdivision:
- Robert E Powers
ADDITIONAL INFORMATION
Luxury living on Riverside Drive. This contemporary new construction boasts 4 bedrooms and 3.5 baths at nearly 3100 square feet with a RARE 2 car attached garage to boot. Create a gourmet meal in the well-equipped kitchen or maybe just invite some friends over for grilling and entertainment on the covered back patio! Then when you're finished you can retire to the spacious primary master suite with vaulted ceilings, walk in closet with built-ins, and a massive shower. Custom fixtures and finishes everywhere you look and plenty of room to grow your family I heard Riverside Drive is the new Brentwood. Owner/builder/agent/part time model. call with any questions!
- Type:
- Single Family-Detached
- Sq.Ft.:
- 3,090
- Status:
- Active
- Beds:
- 4
- Year built:
- 2024
- Baths:
- 4.00
- MLS#:
- 2762111
- Subdivision:
- Robert E Powers
ADDITIONAL INFORMATION
Luxury living on Riverside Drive. This contemporary new construction boasts 4 bedrooms and 3.5 baths at nearly 3100 square feet with a RARE 2 car attached garage to boot. Create a gourmet meal in the well-equipped kitchen or maybe just invite some friends over for grilling and entertainment on the covered back patio! Then when you're finished you can retire to the spacious primary master suite with vaulted ceilings, walk in closet with built-ins, and a massive shower. Custom fixtures and finishes everywhere you look and plenty of room to grow your family I heard Riverside Drive is the new Brentwood. Owner/builder/agent/part time model. call with any questions!
- Type:
- Condo
- Sq.Ft.:
- 965
- Status:
- Active
- Beds:
- 1
- Lot size:
- 0.03 Acres
- Year built:
- 2008
- Baths:
- 1.00
- MLS#:
- 2761834
- Subdivision:
- 5th & Main
ADDITIONAL INFORMATION
Wow! Downtown Nashville views. Contemporary finishes in the kitchen and bath. Floor to ceiling windows. Natural Light. CONCRETE CONSTRUCTION, COVERED/ASSIGNED PARKING, ON-SITE SECURITY, ROOF-TOP TERRACE AND COURTYARD WITH LUSH LANDSCAPING. LEED DESIGNED. Google Fiber Internet
$925,000
1428 Preston Dr Nashville, TN 37206
- Type:
- Single Family-Detached
- Sq.Ft.:
- 2,774
- Status:
- Active
- Beds:
- 4
- Lot size:
- 0.04 Acres
- Year built:
- 2024
- Baths:
- 4.00
- MLS#:
- 2761507
- Subdivision:
- Homes At Sheridan & Preston
ADDITIONAL INFORMATION
Another fantastic house from the Build Up Nashville team--right in the heart of sought-after Rosebank, nearly 2,800 sq. ft. of spacious living areas, thoughtfully designed from top to bottom. Warm and inviting tones throughout make this home a truly inviting oasis. Unwind in front of the fireplace, or the large screened porch, or the upstairs reading loft. A high vaulted ceiling and picture frame molding on every wall add to the elegance of the primary bedroom, which transitions into the fantastic bathroom with huge walk-in shower, stocked with dual shower heads and controls. The bonus room doubles as large 4th bedroom or second master suite, and tons of natural light pours in from every side. And this home doesn't just look great--it will *feel* great thanks to the spray foam package, fully-encapsulating the house from crawlspace to attic. Additionally, you have a tankless water heater and high-efficiency HVAC units. To top it all off, the yard is fully fenced in and ready for your pets!
- Type:
- Single Family
- Sq.Ft.:
- 2,594
- Status:
- Active
- Beds:
- 4
- Lot size:
- 0.18 Acres
- Year built:
- 1928
- Baths:
- 5.00
- MLS#:
- 2761165
- Subdivision:
- Jones & Bradford
ADDITIONAL INFORMATION
East Nashville Charmer! 1040 W Greenwood Avenue boasts professionally designed new construction. Enjoy outdoor living at its finest on both your front porch or oversized rear deck. This home is also walkable to far too many shops, restaurants, and conveniences to name. Future owners will love the main floor primary bedroom, as well as the huge finished attic which can function as a second primary bedroom/ in-law suite, bonus room or teenager's personal escape. The main floor is perfect for hosting with an open concept dining area and living room. The gorgeous kitchen features, a peninsula for additional seating, shaker style cabinetry, and an extremely functional pantry.
$765,000
1815 Forest Ave Nashville, TN 37206
- Type:
- Single Family
- Sq.Ft.:
- 2,215
- Status:
- Active
- Beds:
- 4
- Lot size:
- 0.18 Acres
- Year built:
- 1963
- Baths:
- 3.00
- MLS#:
- 2761701
- Subdivision:
- Lockland Springs
ADDITIONAL INFORMATION
An incredible opportunity to be a part of the Lockeland Springs community in this one-of-a-kind home! Boasting 4 large bedrooms with spacious closets and 3 full, renovated bathrooms, this 1960's home has a layout that allows for endless possibilities! With the convenient exterior entrances, you have the ideal short-term or long-term rental! Offset your cost of living as an owner-occupied resident! Gorgeous hardwood floors line the open living area and well-appointed kitchen. Nestled on a quiet street, two blocks from Lockeland Elementary and some of East Nashville’s best local restaurants and shops! This home offers a perfect blend of comfort, space and character!
$729,000
1105 Shelby Ave Nashville, TN 37206
- Type:
- Single Family
- Sq.Ft.:
- 1,900
- Status:
- Active
- Beds:
- 3
- Lot size:
- 0.2 Acres
- Year built:
- 2003
- Baths:
- 2.00
- MLS#:
- 2760708
- Subdivision:
- East Edgefield
ADDITIONAL INFORMATION
*Walk to 5 Points!* Welcome to this charming home nestled in one of East Nashville's most sought-after neighborhoods! This beautifully updated 3-bedroom, 2-bathroom residence is strategically located just minutes from the East side's best restaurants, shopping centers, and music venues. Beautiful hardwood floors, spacious open concept living space, off-street parking via alley access. Coming Soon! CALL /TEXT FOR INFO!
$840,900
1303 Shelby Ave Nashville, TN 37206
- Type:
- Single Family
- Sq.Ft.:
- 2,172
- Status:
- Active
- Beds:
- 3
- Lot size:
- 0.2 Acres
- Year built:
- 1910
- Baths:
- 3.00
- MLS#:
- 2760716
- Subdivision:
- East Edgefield
ADDITIONAL INFORMATION
Move in ready to enjoy East Nashville living. Gorgeous 1910 built home with a brand new roof, freshly painted inside and out in Nov 2024, with high ceilings, hardwood floors, a big beautiful front wrap-around porch. You'll love the convenience of bedrooms on main level, 2 living areas and updated kitchen with gleaming white quartz counter tops. Relax on the big back covered deck with outside bar, overlooking a fire pit and level private grassy yard with berry bushes and fruit trees. Easy parking via rear alley access, your roomy 1.5 car garage has water, electricity and Tesla charging unit. Garage has its own electric connection and its own separate line and account from the power company.
$625,000
914 Smiley St Nashville, TN 37206
- Type:
- Single Family
- Sq.Ft.:
- 1,709
- Status:
- Active
- Beds:
- 3
- Lot size:
- 0.01 Acres
- Year built:
- 2024
- Baths:
- 3.00
- MLS#:
- 2761610
- Subdivision:
- Homes At Myrtle & Smiley
ADDITIONAL INFORMATION
Welcome to your dream home in the vibrant heart of East Nashville! This charming single-family abode boasts 1,709 square feet of modern elegance and comfort. Step inside to discover stunning LVP flooring throughout. The kitchen is stunning, featuring gleaming quartz countertops, stainless steel appliances, and ample space for all of your culinary creations. Retreat to the expansive primary bedroom, complete with a luxurious walk-in shower and a roomy walk-in closet that caters to all your storage needs. With 3 bedrooms and 2.5 bathrooms, there's ample space for everyone to enjoy! Parking is a breeze with both off-street and on-street options available. Enjoy the convenience of living within walking distance to trendy restaurants and shopping like The Pharmacy, Mas Tacos, Lyra, Edleys, and all that 5 Points has to offer! Also, benefit from quick interstate access for easy commutes to Downtown Nashville. Don’t miss the opportunity to call this East Nashville gem your home sweet home! There are 3 units (910, 912 and 914 Smiley Street) in the complex with different design styles so be sure to check out all 3 options.
$1,150,000
2502 Sheridan Rd Nashville, TN 37206
- Type:
- Single Family-Detached
- Sq.Ft.:
- 2,958
- Status:
- Active
- Beds:
- 4
- Lot size:
- 0.05 Acres
- Year built:
- 2024
- Baths:
- 4.00
- MLS#:
- 2760378
- Subdivision:
- Homes At 2500 Sheridan Road
ADDITIONAL INFORMATION
Just moments from Shelby Bottom Park, trendy dining spots, and Rosebank Elementary, this luxury Scandinavian-inspired oasis by the prestigious Paros Group, is perfectly nestled in the vibrant heart of East Nashville. Inside you will be wowed by the open-concept main living area with soaring ceilings and a gas fireplace, leading to the chef’s kitchen, complete with a spacious pantry and elegant dining area that seamlessly extends to a screened-in deck—perfect for indoor-outdoor living. Don’t miss all the attention to detail like the under-stair bookshelf, accent walls, and designer light fixtures. Up the stairs you will find four bedrooms, upscale bathrooms, and a recreation room with a sleek wet bar and an impressive wall of windows that brings in abundant natural light. You will not find another home like this in Nashville. Welcome home. *Seller has an accepted offer with a 48-hour right of first refusal contingency.*
$1,250,000
2500 Sheridan Rd Nashville, TN 37206
- Type:
- Single Family-Detached
- Sq.Ft.:
- 3,314
- Status:
- Active
- Beds:
- 4
- Lot size:
- 0.04 Acres
- Year built:
- 2024
- Baths:
- 4.00
- MLS#:
- 2759914
- Subdivision:
- Homes At 2500 Sheridan Road
ADDITIONAL INFORMATION
Set on an expansive, landscaped yard with room to create your own outdoor retreat—think a sparkling pool and ample space for entertaining- this luxury Scandinavian-inspired oasis by the prestigious Paros Group, is perfectly nestled in the vibrant heart of East Nashville. Just moments from Shelby Bottom Park, trendy dining spots, and Rosebank Elementary, this home is a rare find. Step inside to find four spacious bedrooms, four designer bathrooms, a bonus room with a sleek wet bar and an impressive wall of windows that brings in abundant natural light, plus a dedicated office. The open-concept main living area invites you in with soaring ceilings and a cozy gas fireplace, leading to the chef’s kitchen, complete with a spacious pantry and elegant dining area that seamlessly extends to a screened-in deck—perfect for indoor-outdoor living. On one of the largest lots you’ll find, this exquisite home redefines luxury and lifestyle. Welcome to your new home.
$439,900
56 Creighton Ave Nashville, TN 37206
- Type:
- Single Family
- Sq.Ft.:
- 801
- Status:
- Active
- Beds:
- 2
- Lot size:
- 0.13 Acres
- Year built:
- 1955
- Baths:
- 1.00
- MLS#:
- 2759782
- Subdivision:
- Scott Ave Annex
ADDITIONAL INFORMATION
Beautifully renovated home just minutes from popular local attractions and restaurants! Newly refinished hardwood floors in living room and bedrooms! Brand new stainless steel appliances! New Granite Countertops! Brand new windows! All new bathroom with custom tile throughout! Attached carport! Fenced in back yard - great for dogs! Don't miss this one! Check out the Virtual Tour!
$1,300,000
614 Skyview Dr Nashville, TN 37206
- Type:
- Single Family
- Sq.Ft.:
- 2,414
- Status:
- Active
- Beds:
- 4
- Lot size:
- 0.32 Acres
- Year built:
- 1946
- Baths:
- 3.00
- MLS#:
- 2764416
- Subdivision:
- Rolling Acres
ADDITIONAL INFORMATION
Welcome to 614 Skyview Drive, a modern sanctuary nestled in the heart of East Nashville. This exquisite 4-bedroom, 2 1/2 bathroom home offers a perfect blend of contemporary design and comfortable living. Step inside to be greeted by abundant natural light streaming through large windows with serene views overlooking Shelby Golf Course. The modern kitchen is a chef's dream, boasting gorgeous finishes and ample space for culinary creativity. The open-concept layout seamlessly connects the kitchen to the living and dining areas, creating an inviting space for gatherings and everyday living. The main-floor primary bedroom features charming wooden beams, separate closets and a luxurious bathroom that promises relaxation. Upstairs, you'll find three additional bedrooms and full bathroom with double vanities, each offering comfort and style. Downstairs offers a partially finished walk-out basement providing flexible use. Off of the back patio, experience a spacious backyard— a true gem in an urban setting. Enjoy the vibrant local scene with a short walk to popular spots like Portland Brew, Rosepepper Cantina, and Five Daughters. Designed and staged, buyers also have the opportunity to additionally purchase the curated selection of new furnishings for a truly move-in ready experience. Don't miss the opportunity to make this exceptional property your new home.
Andrea D. Conner, License 344441, Xome Inc., License 262361, [email protected], 844-400-XOME (9663), 751 Highway 121 Bypass, Suite 100, Lewisville, Texas 75067


Listings courtesy of RealTracs MLS as distributed by MLS GRID, based on information submitted to the MLS GRID as of {{last updated}}.. All data is obtained from various sources and may not have been verified by broker or MLS GRID. Supplied Open House Information is subject to change without notice. All information should be independently reviewed and verified for accuracy. Properties may or may not be listed by the office/agent presenting the information. The Digital Millennium Copyright Act of 1998, 17 U.S.C. § 512 (the “DMCA”) provides recourse for copyright owners who believe that material appearing on the Internet infringes their rights under U.S. copyright law. If you believe in good faith that any content or material made available in connection with our website or services infringes your copyright, you (or your agent) may send us a notice requesting that the content or material be removed, or access to it blocked. Notices must be sent in writing by email to [email protected]. The DMCA requires that your notice of alleged copyright infringement include the following information: (1) description of the copyrighted work that is the subject of claimed infringement; (2) description of the alleged infringing content and information sufficient to permit us to locate the content; (3) contact information for you, including your address, telephone number and email address; (4) a statement by you that you have a good faith belief that the content in the manner complained of is not authorized by the copyright owner, or its agent, or by the operation of any law; (5) a statement by you, signed under penalty of perjury, that the information in the notification is accurate and that you have the authority to enforce the copyrights that are claimed to be infringed; and (6) a physical or electronic signature of the copyright owner or a person authorized to act on the copyright owner’s behalf. Failure t
Nashville Real Estate
The median home value in Nashville, TN is $413,200. This is lower than the county median home value of $420,000. The national median home value is $338,100. The average price of homes sold in Nashville, TN is $413,200. Approximately 48.93% of Nashville homes are owned, compared to 41.46% rented, while 9.61% are vacant. Nashville real estate listings include condos, townhomes, and single family homes for sale. Commercial properties are also available. If you see a property you’re interested in, contact a Nashville real estate agent to arrange a tour today!
Nashville, Tennessee 37206 has a population of 682,646. Nashville 37206 is less family-centric than the surrounding county with 23.75% of the households containing married families with children. The county average for households married with children is 28.77%.
The median household income in Nashville, Tennessee 37206 is $65,565. The median household income for the surrounding county is $66,047 compared to the national median of $69,021. The median age of people living in Nashville 37206 is 34.5 years.
Nashville Weather
The average high temperature in July is 89.1 degrees, with an average low temperature in January of 26.8 degrees. The average rainfall is approximately 49.3 inches per year, with 3.6 inches of snow per year.





