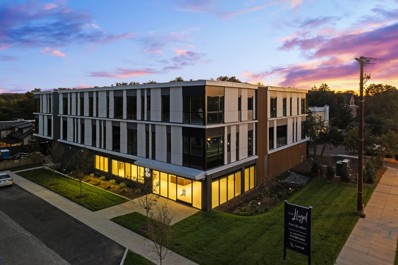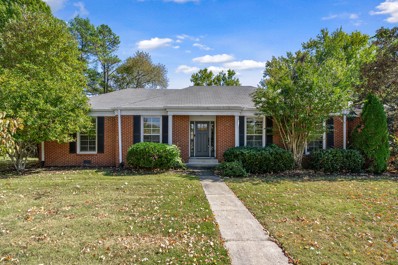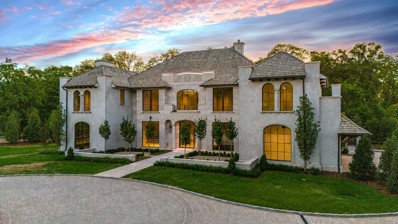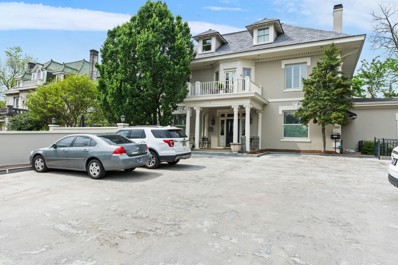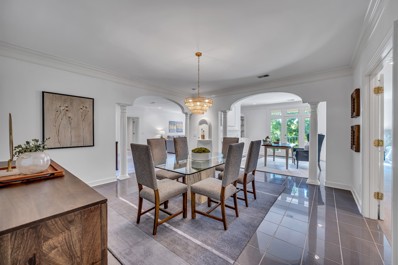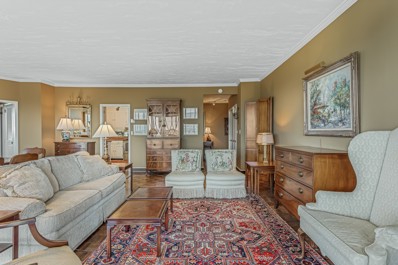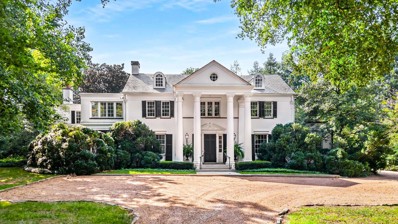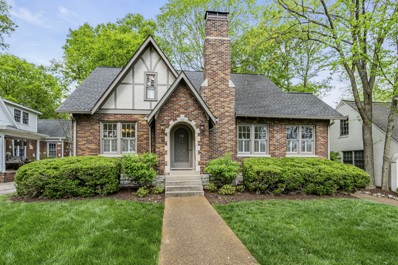Nashville TN Homes for Rent
$1,100,000
146 Brighton Close Nashville, TN 37205
- Type:
- Townhouse
- Sq.Ft.:
- 3,771
- Status:
- Active
- Beds:
- 4
- Lot size:
- 0.06 Acres
- Year built:
- 1993
- Baths:
- 4.00
- MLS#:
- 2750825
- Subdivision:
- Brighton Close
ADDITIONAL INFORMATION
Light filled end unit in prestigious Brighton Close located in the Whitland Historical district. You can't find a better location at this price point. Private gated community with beautiful landscaping and salt water pool. Minutes to downtown, Vanderbilt, hospitals and I440. Primary bedroom suite is located on the main level along with a vaulted Living Room, Dining Room and kitchen open to den with a fireplace. Upper level has three additional bedrooms and a loft area with built ins. The basement level has an additional bedroom/office or gym with its own access. 2 car garage, 2 huge storage areas, home generator and a chair lift to the main level. Sold as is to settle estate.
$375,000
260 Cana Cir Nashville, TN 37205
- Type:
- Other
- Sq.Ft.:
- 1,258
- Status:
- Active
- Beds:
- 2
- Lot size:
- 0.03 Acres
- Year built:
- 1986
- Baths:
- 2.00
- MLS#:
- 2756178
- Subdivision:
- The Cloister At St Henry
ADDITIONAL INFORMATION
Welcome to your dream retreat at the Cloister at St. Henry! Nestled in a vibrant 55+ community, this beautifully appointed 2 bedroom, 2-bathroom gem offers 1,258 sq. ft. of elegant living space. Step inside to freshly painted interiors, dazzling granite counters, and sleek stainless steel appliances. Bask in natural light through charming plantation shutters, all set against the backdrop of upgraded hardy board siding. Enjoy sunny afternoons on your private patio, featuring a stunning stone wall perfect for al fresco dining or morning coffee. Just steps away, indulge in a host of HOA amenities including a heated pool, a clubhouse complete with library, meeting room, and even a chapel. With endless social activities, staying active and engaged is a breeze. Experience the best of vibrant, community-centered living in your new haven. Don’t wait—paradise is calling!
$1,749,000
609 Clematis Dr Nashville, TN 37205
- Type:
- Single Family
- Sq.Ft.:
- 4,926
- Status:
- Active
- Beds:
- 6
- Lot size:
- 1.26 Acres
- Year built:
- 1965
- Baths:
- 8.00
- MLS#:
- 2749870
- Subdivision:
- West Meade Estates
ADDITIONAL INFORMATION
Now's your chance to own 609 Clematis Drive with a 4.875% introductory rate with our preferred lender! Welcome to 609 Clematis Drive, a beautifully remodeled home in Nashville's desirable West Meade neighborhood. This luxurious residence features 6 bedrooms, with 5 en-suites, a gourmet kitchen with a walk-in pantry, and multiple living spaces perfect for entertaining. The primary suite offers a spa-like en-suite, sitting area, and walk-in closet with laundry. Enjoy the convenience of an outdoor kitchen and a home audio system, enhancing your living experience. The property includes a 2-bedroom, 2-bath attached apartment, ideal for guests or rental income. Apartment is currently rented for $2500/month through March 2025. Minutes from local amenities like the Courts of West Meade, Warner Parks, West Meade Swim Club, and Nashville West Shopping Development, this home combines elegance with practicality. Discover the best of Nashville living at 609 Clematis Drive. Schedule your tour today!
$3,985,000
109 Jocelyn Hills Dr Nashville, TN 37205
- Type:
- Single Family
- Sq.Ft.:
- 7,302
- Status:
- Active
- Beds:
- 4
- Lot size:
- 5.07 Acres
- Year built:
- 1999
- Baths:
- 7.00
- MLS#:
- 2747502
- Subdivision:
- Jocelyn Hills
ADDITIONAL INFORMATION
First offering of this stunning, one owner custom built home perched atop one of Nashville's highest points. The open floorplan, walls of windows and light drenched rooms offer unparalleled views of Music City's skyline. The organic, mountain modern architecture makes you feel worlds away from the city, yet it is only minutes to West Nashville's beloved parks and restaurants. The layout is ideal for one level living with the primary suite conveniently located on the main level. A three car garage is also on the main level with stairs leading to unfinished space above-perfect for future expansion or storage. Don't miss the opportunity to own this one of a kind architectural gem .
- Type:
- Other
- Sq.Ft.:
- 1,518
- Status:
- Active
- Beds:
- 2
- Lot size:
- 0.04 Acres
- Year built:
- 1963
- Baths:
- 2.00
- MLS#:
- 2770782
- Subdivision:
- Belle Meade Tower
ADDITIONAL INFORMATION
Wonderful 2 bedroom and 2 bath condo on the 9th floor with an open balcony. Spacious living and dining combo area including a separate den with built in bookcases. Your balcony over looks the rolling Tennessee hills, as well as Belle Meade Historic Site and Winery. Washer and dryer in Primary bath.
$2,828,750
95 Leonard Ave Unit 8 Nashville, TN 37205
- Type:
- Condo
- Sq.Ft.:
- 2,263
- Status:
- Active
- Beds:
- 2
- Lot size:
- 0.42 Acres
- Year built:
- 2023
- Baths:
- 3.00
- MLS#:
- 2748928
- Subdivision:
- Lloyd
ADDITIONAL INFORMATION
A coveted addition to the highly sought-after Whitland neighborhood, located nearby parks and gardens, churches and synagogues, elite private schools, and elegant shopping and dining, new residents to this well-established neighborhood feel instantly at home at The Lloyd. This 2BR/2.5 BA corner unit boasts 10 foot ceilings, floor to ceiling windows, private interior elevator, and a select interior design package inclusive of custom millwork and custom cabinetry, quartzite countertops, hardwood floors throughout, and designer tiled baths. Living room with gas fireplace, spacious sun-filled dining, and kitchen with island, gas range, and pantry. Luxurious owner's suite with oversized walk-in closet, soaking tub, and walk-in shower. Secondary en-suite bedroom with walk-in closet. Laundry room, covered balcony with gas grill, and secure gated garage parking. Secure building offering only 8 units, concierge lounge, and fitness room.
- Type:
- Single Family
- Sq.Ft.:
- 2,153
- Status:
- Active
- Beds:
- 3
- Lot size:
- 0.23 Acres
- Year built:
- 1920
- Baths:
- 3.00
- MLS#:
- 2753457
- Subdivision:
- Kenner Manor
ADDITIONAL INFORMATION
Welcome to this beautifully renovated 3-bedroom home located in a convenient area of Nashville. The inviting brick-covered front patio sets the tone for the warmth and charm that awaits inside. Step into an elegantly designed space featuring hardwood floors throughout and a living room that opens to a cozy office space. Additional reading nook is a cozy setting with built-in shelves and charming bench seating. The updated kitchen is a dream, complete with stainless steel appliances, white cabinets, open shelving, and a stylish tile backsplash. Each of the well-appointed bedrooms provides comfort and space for relaxation. Outdoor living is a delight with a spacious deck overlooking the fenced-in yard, enhanced by thoughtful landscaping and a serene water feature—perfect for entertaining. This home offers a perfect blend of modern updates and classic charm, making it a must-see in Nashville!
$1,299,000
1225 Davidson Rd Nashville, TN 37205
- Type:
- Single Family
- Sq.Ft.:
- 3,323
- Status:
- Active
- Beds:
- 4
- Lot size:
- 0.87 Acres
- Year built:
- 1959
- Baths:
- 4.00
- MLS#:
- 2745220
- Subdivision:
- Crest Meade
ADDITIONAL INFORMATION
Welcome to your cozy haven! This charming white painted brick home perfectly blends classic elegance with modern amenities. Step inside to discover a beautifully remodeled kitchen and bathrooms, ideal for today’s lifestyle. The inviting wet bar and spacious laundry room add to the home's functionality, while flexible spaces offer options for a home office or a gathering room. Outside, enjoy your private tree-lined backyard, fully fenced for serenity and privacy. With a two-car garage and located just 1 mile from Costco and Target, convenience is at your doorstep. Experience the perfect mix of charm and modern living—this home is a must-see!
- Type:
- Single Family
- Sq.Ft.:
- 1,796
- Status:
- Active
- Beds:
- 3
- Lot size:
- 0.24 Acres
- Year built:
- 1955
- Baths:
- 2.00
- MLS#:
- 2744967
- Subdivision:
- Hillwood | White Bridge
ADDITIONAL INFORMATION
Adorable home with an unbeatable West Nashville location! Nestled in the heart of White Bridge + Hillwood, you're just minutes from Trader Joe's, Publix, Nashville West, Target, Sylvan Park, Richland Greenway, and tons of shops and restaurants. This charming residence features large bedrooms, fresh paint, new light fixtures, new carpet, ample storage, and easy interstate access. Basement features a large bedroom with walk in closet, full bath, flex space, loads of storage and separate entrance to the outside. Enjoy a freshly stained deck overlooking the backyard, perfect for relaxation and entertaining. This property is an excellent investment opportunity for savvy investors, first-time homebuyers, or families seeking the city life of ease, but with a suburban neighborhood feel. Don’t miss out on this gem!
- Type:
- Single Family
- Sq.Ft.:
- 1,842
- Status:
- Active
- Beds:
- 3
- Lot size:
- 0.34 Acres
- Year built:
- 1966
- Baths:
- 2.00
- MLS#:
- 2746338
- Subdivision:
- Warner Park Valley
ADDITIONAL INFORMATION
Welcome to Warner Park! This prime location is within minutes of shopping, schools, & Vanderbilt, plus walking distance to the coveted Warner Parks. All on one level with two living spaces, 3 bedrooms, a fully fenced backyard. Shared driveway
$15,200,000
533 Belle Meade Blvd Nashville, TN 37205
- Type:
- Single Family
- Sq.Ft.:
- 9,408
- Status:
- Active
- Beds:
- 6
- Lot size:
- 1.15 Acres
- Year built:
- 2024
- Baths:
- 9.00
- MLS#:
- 2745887
- Subdivision:
- Belle Meade
ADDITIONAL INFORMATION
Presented in the Italian Renaissance style. This beautifully rendered residence captures the timeless character that can only be found along Nashville’s preeminent Belle Meade Boulevard. The pure symmetry of the primary facade is supported by restrained use of authentic stucco and Indiana cut limestone. Careful consideration has been given to every aspect of the design...with elevated emphasis of critical components that strike a balance between pure classicism and relevant modern design trends. All details are classically scaled and appropriately proportioned to ensure 533 Belle Meade Boulevard will age gracefully.
- Type:
- Condo
- Sq.Ft.:
- 1,606
- Status:
- Active
- Beds:
- 2
- Lot size:
- 0.04 Acres
- Year built:
- 1987
- Baths:
- 2.00
- MLS#:
- 2707793
- Subdivision:
- Richland House
ADDITIONAL INFORMATION
Sophisticated charm in an incredible location - look no further! You will not find ANYTHING like this on the market! High ceilings throughout! The Richland House is an iconic building on West End - so close to downtown! Enjoy the high end finishes in this 2 bedroom/2 full bath turnkey condo in the famed Richland- West End Neighborhood. New carpet in bedrooms, new paint, and new HVAC unit - you will not be disappointed!!
- Type:
- Single Family
- Sq.Ft.:
- 3,513
- Status:
- Active
- Beds:
- 3
- Lot size:
- 0.8 Acres
- Year built:
- 1968
- Baths:
- 3.00
- MLS#:
- 2739707
- Subdivision:
- West Meade Highlands
ADDITIONAL INFORMATION
Sophisticated Mid-century Modern. An ideal home located in West Nashville under a beautiful tree canopy with a ultra private backyard. Enjoy the huge deck and forest of trees. Walk to the treasured Warner Parks. A thoughtful remodel with many new features. There are fantastic kitchen and bath upgrades, gleaming wood floors and oversized windows. A new lower level layout with a cool bath and ready for many uses. The outdoor living space is spectacular. New large deck.
- Type:
- Loft Style
- Sq.Ft.:
- 2,810
- Status:
- Active
- Beds:
- 3
- Lot size:
- 0.07 Acres
- Year built:
- 1988
- Baths:
- 4.00
- MLS#:
- 2706789
- Subdivision:
- Ashley Park
ADDITIONAL INFORMATION
Step inside this remarkable condo flat in the sought-after Ashley Park community. Situated on the 3rd floor, this charming unit features 3 bedrooms, 4 bathrooms, and an expansive 2,810 square feet of living space, providing a serene haven in the heart of Nashville. Ideal for those craving a peaceful retreat, this property offers both comfort and ample room to unwind. Conveniently located less than 5 miles from downtown Nashville and the popular Green Hills mall, this home perfectly balances convenience with tranquility. Experience the epitome of comfort and elegance in this exceptional residence! Utility room can easily be transformed back into a 4th bedroom. ***Recently updated, new paint throughout, all brand new appliance package, new light fixtures throughout, and professionally cleaned carpets.
$749,000
6722 Duquaine Ct Nashville, TN 37205
- Type:
- Single Family
- Sq.Ft.:
- 3,124
- Status:
- Active
- Beds:
- 4
- Lot size:
- 1.3 Acres
- Year built:
- 1973
- Baths:
- 3.00
- MLS#:
- 2773507
- Subdivision:
- West Meade Estates
ADDITIONAL INFORMATION
MOTIVATED SELLER. PRICED TO SELL. Welcome home to your secluded oasis nestled on a quiet cul de sac in desired West Meade! The long private driveway leads to a truly unique gem that is sure to impress any nature lover. Nestled on a serene hillside offering the feeling of a private retreat where you can watch the deer grazing nearby while enjoying your morning coffee on the covered porch or outdoor patio. With 3 levels and a full finished basement you'll have enough space to entertain family and friends. Partially updated with new roof, new subfloor, new paint inside and out, new stucco, all new bathrooms, new kitchen cabinets and quartz countertops, custom island, 36" Thor range. Entire home has pvc plumbing. New landscaping from front to very back. No HOA fees. Great location near Percy Warner Park, Cheekwood, pickleball court, shopping, restaurants, golf, and I 40 access. See attached video
- Type:
- Condo
- Sq.Ft.:
- 1,252
- Status:
- Active
- Beds:
- 2
- Lot size:
- 0.04 Acres
- Year built:
- 2008
- Baths:
- 2.00
- MLS#:
- 2769651
- Subdivision:
- Belle Meade Court
ADDITIONAL INFORMATION
Time to simplify with sophistication? Welcome to Unit 410, offering a perfect blend of elegance and comfort, nestled within the beautifully designed, secure Belle Meade Court building. The open-concept living space faces East, features gracious high ceilings and is bathed in beautiful morning sunlight. The expansive kitchen boasts sleek granite countertops and SS appliances, making it a delight for both cooking and entertaining. The fireplace is both decorative and cozy for cold winter evenings. The unit is freshly painted with new carpet and generous storage spaces and closets, with the large storage closet located right across the hall on the same floor! There is one assigned garage parking place. You will love the gym, the outdoor areas and especially the walkability to Publix, Starbucks, the Richland Creek Greenway and more! Don't miss the opportunity to make this exceptional condo your new home: a sanctuary that combines convenience, luxury and walkability at its finest.
$1,550,000
138 Prospect Hill Nashville, TN 37205
- Type:
- Single Family
- Sq.Ft.:
- 4,998
- Status:
- Active
- Beds:
- 5
- Lot size:
- 0.14 Acres
- Year built:
- 1986
- Baths:
- 5.00
- MLS#:
- 2757427
- Subdivision:
- Sugartree
ADDITIONAL INFORMATION
Ideally located in Green Hills and in the highly coveted JULIA GREEN school zone! This spacious (just under 5,000 sq ft) and well maintained home features exceptional living and entertaining space around a grand entrance with 2 story ceilings flooded with light. Updates in 2020 include a gorgeous marble primary bath, new hardwood flooring upstairs, kitchen updates and a custom architectural iron stair railing. The 5th bedroom features closets, full bath and storage but could be used as bonus space. Green space surrounds the house and the cul-de-sac offers additional play area and ample guest parking. The Sugartree pool, clubhouse and tennis and pickleball courts are located nearby.
- Type:
- Other
- Sq.Ft.:
- 1,461
- Status:
- Active
- Beds:
- 2
- Lot size:
- 0.03 Acres
- Year built:
- 1967
- Baths:
- 2.00
- MLS#:
- 2705244
- Subdivision:
- Windsor Tower
ADDITIONAL INFORMATION
Windsor Tower is one of Nashville's best loved high-rise condominiums. Located in a park-like setting, this 9th floor unit has beautiful views from 2 balconies. This unit also boasts parquet and tile floors and a 2023 HVAC. Your HOA dues cover 24-hour concierge, heat and air, water, cable and internet, a gorgeous salt water pool, laundry facilities, use of the Windsor Room for special occasions, and a small dog park. This unit has 1 assigned parking space and a nice storage area. This is being sold "as is" to settle an estate.
- Type:
- Single Family
- Sq.Ft.:
- 2,212
- Status:
- Active
- Beds:
- 4
- Lot size:
- 0.27 Acres
- Year built:
- 1920
- Baths:
- 2.00
- MLS#:
- 2773789
- Subdivision:
- Whitland/west End
ADDITIONAL INFORMATION
This picturesque 1920s cottage, situated at the end of a quaint street in the sought-after Whitland/West End neighborhood, presents a unique opportunity for those considering renovation or new construction. Renovating the existing cottage would allow you to blend classic architectural details with modern amenities, creating a customized and cozy home in a highly desirable area. Alternatively, the lot's mature trees, lush landscape, and prime location make it a perfect canvas for new construction. The home is NOT located in the Historic Neighborhood Conservation Overlay and is being sold "As-Is".
$4,999,999
4315 Iroquois Ave Nashville, TN 37205
Open House:
Sunday, 1/12 2:00-4:00PM
- Type:
- Single Family
- Sq.Ft.:
- 7,466
- Status:
- Active
- Beds:
- 5
- Lot size:
- 0.82 Acres
- Year built:
- 1929
- Baths:
- 5.00
- MLS#:
- 2703131
- Subdivision:
- Belle Meade
ADDITIONAL INFORMATION
Traditional Southern charm meets the BEST Belle Meade location! These light-filled spaces with 10-foot ceilings on the main level are sure to impress. A home designed for entertaining, combining the perfect mix of casual and formal living spaces. The white marble kitchen is open to the breakfast area and keeping room and overlooks the dedicated cutting garden in the backyard. Primary down with four large bedrooms on the second floor, including a large bonus space. Four car garage with basement flex space - perfect for a workout room! Exterior renovation in 2022 by Gavin Duke - generous front screen porch and large stone patio off of kitchen/living area - so private!
- Type:
- Other
- Sq.Ft.:
- 1,461
- Status:
- Active
- Beds:
- 2
- Lot size:
- 0.03 Acres
- Year built:
- 1967
- Baths:
- 2.00
- MLS#:
- 2706320
- Subdivision:
- Windsor Tower
ADDITIONAL INFORMATION
Welcome home to this charming 2 bedroom 2 bath condo in a highly desirable West End high rise building. This condo has unique features including the renovated kitchen with hidden storage and concealed washer and dryer. Entertaining can be very easy while enjoying beautiful views from both balconies.
$799,000
775 Rhonda Ln Nashville, TN 37205
- Type:
- Single Family
- Sq.Ft.:
- 2,183
- Status:
- Active
- Beds:
- 4
- Lot size:
- 0.87 Acres
- Year built:
- 1962
- Baths:
- 3.00
- MLS#:
- 2702472
- Subdivision:
- West Meade Hills
ADDITIONAL INFORMATION
Welcome to this stunning 4-bedroom, 3-bathroom ranch-style home nestled in the sought-after West Meade neighborhood! Sitting on a large, picturesque lot with mature trees, this home offers both space and serenity. Step inside to find an open floor-plan perfect for entertaining, with a spacious living area flowing seamlessly into the kitchen and dining spaces! The home features a downstairs bonus room that could serve as a media room, home office, or playroom. An attached 2-car garage provides convenient storage and parking. Enjoy a quick and easy commute to downtown Nashville, and take advantage of the short drive to the shopping and dining experiences in Belle Meade and Green Hills! This West Meade gem combines convenience, comfort, and the beauty of nature in one incredible package!
$8,000,000
405 Belle Meade Blvd Nashville, TN 37205
- Type:
- Single Family
- Sq.Ft.:
- 5,399
- Status:
- Active
- Beds:
- 3
- Lot size:
- 1.74 Acres
- Year built:
- 1922
- Baths:
- 6.00
- MLS#:
- 2701868
- Subdivision:
- Bransford/belle Meade
ADDITIONAL INFORMATION
A true Belle Meade Classic. This southern and timeless masterpiece is situated on one of Nashville's most prestigious streets. Upon entry of the drive, you are greeted by the mature trees which lead you to the grand entrance of the estate. Large living room that open up to one of the many porches, traditional grand dining room. The kitchen has double ovens, warming drawer, an ice maker, and a large prep space. The Primary Suite offers a sitting room just off of the bed, two walk in closets, and separate bathrooms within the suite. It also features an additional room that is currently being used as a study. Separate washer and dryer in the primary suite. The Guest House features two bedrooms, a kitchenette and an office space. Enjoy the pristine grounds that truly feels like you are in a movie. This estate is a must see. Photos do not do it justice.
$4,800,000
6527 Currywood Dr Nashville, TN 37205
- Type:
- Single Family
- Sq.Ft.:
- 6,664
- Status:
- Active
- Beds:
- 5
- Lot size:
- 1.3 Acres
- Year built:
- 2024
- Baths:
- 9.00
- MLS#:
- 2701614
- Subdivision:
- West Meade Estates
ADDITIONAL INFORMATION
Presenting a Uniquely Original Hilltop Masterpiece crafted for the most refined lifestyle, showcasing the exquisite details that only a Landon Home can offer! This blend of modern elegance & traditional comfort is perfectly nestled into the quiet hills of West Meade Estates. Spanning over sixty-five hundred sq. ft., this thoughtfully designed home sits on a spacious 1.3 acres with all that is expected from a private retreat, yet conveniently close to everything. The home features five spacious bedrooms, each with en-suite baths & master opens to a 22 x 19 porch with fireplace. Soaring Ceilings & abundant natural light enhance the sense of space & elegance as you move from the inviting family room into the Master-chef gourmet kitchen with a 13 x 12 dining nook. A hidden gem for entertainers, the roomy scullery is ideally tucked away, providing convenience & discreet functionality. The versatile club room is perfect for formal entertaining or enjoying quality time with your loved ones.
$1,125,000
218 Harding Pl Nashville, TN 37205
- Type:
- Single Family
- Sq.Ft.:
- 2,280
- Status:
- Active
- Beds:
- 4
- Lot size:
- 0.26 Acres
- Year built:
- 1928
- Baths:
- 2.00
- MLS#:
- 2700388
- Subdivision:
- Belle Meade Golf Links
ADDITIONAL INFORMATION
Bring your vision! This is one of the last homes in the neighborhood that hasn't been fully renovated and/or added on to, and there are so many possibilities. With many upgrades already completed, golf course views, a private back yard, a charming Tudor style, detached garage, walking distance to parks and restaurants, and zoned Julia Green Elementary, this could be a huge opportunity. Choose to keep the arched doorways, plantation shutters, and crystal doorknobs, or renovate to all brand new. Upgrades already completed include a kitchen renovation with gas cooking, bathroom renovation, upgraded gas fireplace and surround, back patio with gas fire pit, tankless hot water heater, and custom landscape design with irrigation system. Roof is 7 years old, all HVAC units are 5 years old, tankless hot water heater is 2 years old. SPECIAL OFFER OF A FREE 1% RATE BUY DOWN FOR THE FIRST YEAR OR 1% TOWARD CLOSING COSTS, when using Lender CaryAnn Cyr with CMG Home Loans.
Andrea D. Conner, License 344441, Xome Inc., License 262361, [email protected], 844-400-XOME (9663), 751 Highway 121 Bypass, Suite 100, Lewisville, Texas 75067


Listings courtesy of RealTracs MLS as distributed by MLS GRID, based on information submitted to the MLS GRID as of {{last updated}}.. All data is obtained from various sources and may not have been verified by broker or MLS GRID. Supplied Open House Information is subject to change without notice. All information should be independently reviewed and verified for accuracy. Properties may or may not be listed by the office/agent presenting the information. The Digital Millennium Copyright Act of 1998, 17 U.S.C. § 512 (the “DMCA”) provides recourse for copyright owners who believe that material appearing on the Internet infringes their rights under U.S. copyright law. If you believe in good faith that any content or material made available in connection with our website or services infringes your copyright, you (or your agent) may send us a notice requesting that the content or material be removed, or access to it blocked. Notices must be sent in writing by email to [email protected]. The DMCA requires that your notice of alleged copyright infringement include the following information: (1) description of the copyrighted work that is the subject of claimed infringement; (2) description of the alleged infringing content and information sufficient to permit us to locate the content; (3) contact information for you, including your address, telephone number and email address; (4) a statement by you that you have a good faith belief that the content in the manner complained of is not authorized by the copyright owner, or its agent, or by the operation of any law; (5) a statement by you, signed under penalty of perjury, that the information in the notification is accurate and that you have the authority to enforce the copyrights that are claimed to be infringed; and (6) a physical or electronic signature of the copyright owner or a person authorized to act on the copyright owner’s behalf. Failure t
Nashville Real Estate
The median home value in Nashville, TN is $413,200. This is lower than the county median home value of $420,000. The national median home value is $338,100. The average price of homes sold in Nashville, TN is $413,200. Approximately 48.93% of Nashville homes are owned, compared to 41.46% rented, while 9.61% are vacant. Nashville real estate listings include condos, townhomes, and single family homes for sale. Commercial properties are also available. If you see a property you’re interested in, contact a Nashville real estate agent to arrange a tour today!
Nashville, Tennessee 37205 has a population of 682,646. Nashville 37205 is less family-centric than the surrounding county with 23.75% of the households containing married families with children. The county average for households married with children is 28.77%.
The median household income in Nashville, Tennessee 37205 is $65,565. The median household income for the surrounding county is $66,047 compared to the national median of $69,021. The median age of people living in Nashville 37205 is 34.5 years.
Nashville Weather
The average high temperature in July is 89.1 degrees, with an average low temperature in January of 26.8 degrees. The average rainfall is approximately 49.3 inches per year, with 3.6 inches of snow per year.





