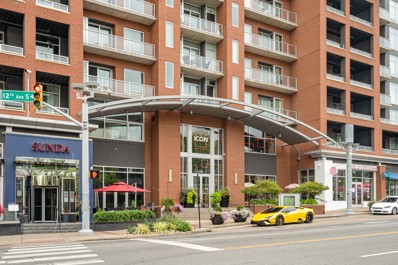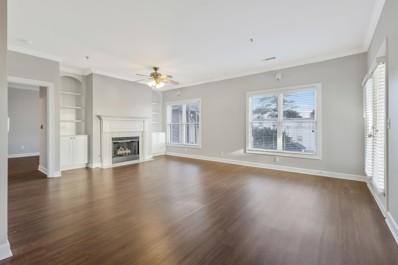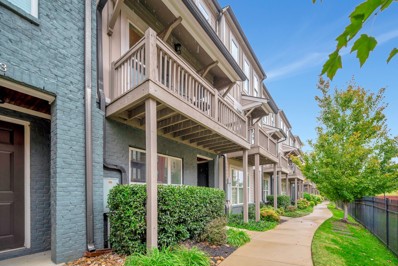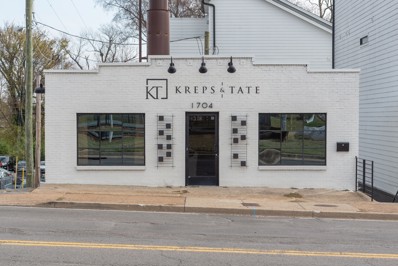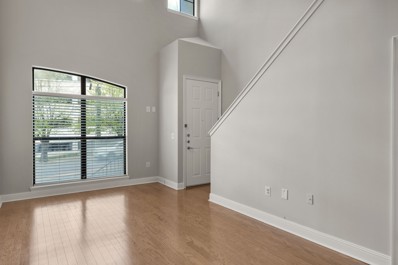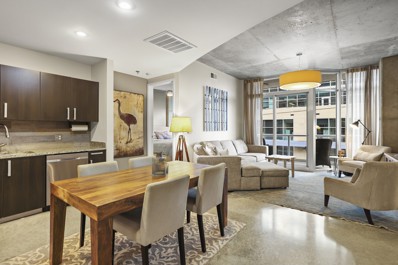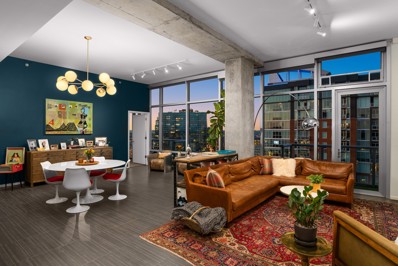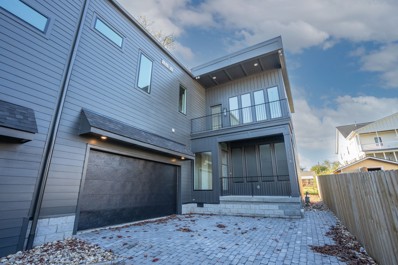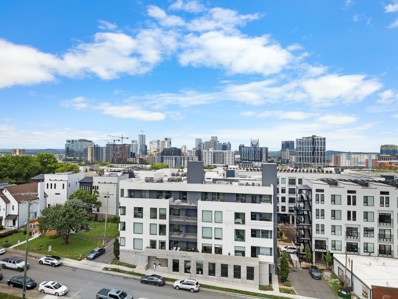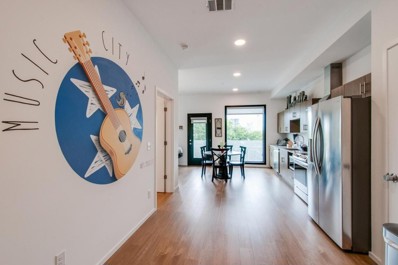Nashville TN Homes for Rent
- Type:
- Other
- Sq.Ft.:
- 828
- Status:
- Active
- Beds:
- 1
- Lot size:
- 0.02 Acres
- Year built:
- 2005
- Baths:
- 1.00
- MLS#:
- 2764538
- Subdivision:
- Bristol On Broadway
ADDITIONAL INFORMATION
Urban retreat in the heart of Midtown! This one-bedroom condo offers a perfect blend of contemporary design & convenient living. Freshly painted literally from top to bottom and new gorgeous light fixtures. As you step inside, you'll be greeted by an open & inviting living space that seamlessly flows from the living area to the dining space & kitchen. The kitchen boasts sleek granite countertops, tile backsplash, stainless steel appliances (with a new dishwasher), & ample cabinet space, making it a pleasure to prepare meals & entertain guests. Unit comes with 1 deeded assigned space in the secured Parking Garage. Refrigerator, washer & dryer convey. The Bristol features Google Fiber Internet, Rooftop Patio with Grills, Fitness Center, Club Room, Meeting Area, Dog Run, Courtyard, Concierge and Controlled Access. Come join this vibrant community!
- Type:
- Other
- Sq.Ft.:
- 1,076
- Status:
- Active
- Beds:
- 2
- Lot size:
- 0.02 Acres
- Year built:
- 2008
- Baths:
- 2.00
- MLS#:
- 2763891
- Subdivision:
- Icon In The Gulch
ADDITIONAL INFORMATION
2-Bedroom Condo at Icon in the Gulch – Perfect Location, Maximum Privacy If you’ve been dreaming of a place in the heart of the Gulch, this 2-bedroom, 2-bathroom condo at Icon in the Gulch might be exactly what you’re looking for. It’s tucked away on the third floor—which, by the way, only has three units—so you’re getting a level of privacy that’s hard to come by in a building like this. It feels like a cozy retreat, but you’re just steps away from everything that makes the Gulch so great. The large covered patio is a definite highlight—imagine sipping coffee in the morning with a view of the Gulch, or winding down in the evening before heading out to one of the amazing spots just around the corner. And speaking of location, you’re literally on the same floor as the dog park, plus shops and restaurants, so you’ll never have to go far for anything you need. And it gets even better with two side-by-side parking spots, which is a big deal in downtown living. It’s a rare find: a private, peaceful spot in one of Nashville’s most happening neighborhoods. Schedule your private tour today.
- Type:
- Other
- Sq.Ft.:
- 1,029
- Status:
- Active
- Beds:
- 1
- Lot size:
- 0.02 Acres
- Year built:
- 2009
- Baths:
- 1.00
- MLS#:
- 2763526
- Subdivision:
- Terrazzo
ADDITIONAL INFORMATION
Simplify your life with unparalleled walk-ability and 24/7 concierge service! This spacious condo boasts floor-to-ceiling windows and a private balcony, offering stunning views of the Gulch and Nashville. The kitchen features quartz countertops and ample cabinet storage. The versatile flex room can serve as a home office or a guest bedroom, complete with a Murphy bed that can remain. Enjoy top-notch amenities, including a residence entertainment lounge that opens to a terrace pool with an outdoor kitchen, two grills, and a pizza oven. Stay fit with the fully equipped workout space, and take advantage of ample remote/work-from-home areas. Terrazzo is one of the very few luxury buildings with an HOA allowing owners to lease their unit, making this an excellent investor opportunity. This condo includes a secure, designated parking space. Terrazzo is Nashville's only LEED-certified GREEN high-rise. *Samsung Frame LED TV, washer/dryer, and Murphy bed included with a full-price offer.
Open House:
Sunday, 1/12 2:00-4:00PM
- Type:
- Condo
- Sq.Ft.:
- 918
- Status:
- Active
- Beds:
- 2
- Lot size:
- 0.02 Acres
- Year built:
- 1952
- Baths:
- 1.00
- MLS#:
- 2763820
- Subdivision:
- Longview
ADDITIONAL INFORMATION
Pristine 2 Bedroom Condo Off West End! Great Investment Opportunity, Great for Long Term Tenants Now, and Comes with an LLC with a Short Term Rental Permit! No Short Term Rentals for the First 24 Months of Ownership, but you can after that (per the HOA). Features Open Living and Dining Area, Lovely Built-Ins, Hardwood Floors, Quartz Countertops & Decorative Backsplash, and Retro Floors in Updated Bathroom. Small Fenced-In Backyard Area. WALK to West End, Sylvan Park, Centennial Park, Vanderbilt University, Centennial Park, Dog Park, Midtown Dining & Bars and slightly further to the Best of Hillsboro Village.
- Type:
- Other
- Sq.Ft.:
- 2,210
- Status:
- Active
- Beds:
- 3
- Year built:
- 2023
- Baths:
- 4.00
- MLS#:
- 2763701
- Subdivision:
- Pullman Gulch Union
ADDITIONAL INFORMATION
Pullman Gulch Union features 300 meticulously designed residences in the center of Nashville's vibrant Gulch neighborhood! With 24 unique floor plans and 2 distinct finish packages, Pullman Gulch Union offers turn-key modern living with a full Frigidaire appliance suite included, including gas cooking, manual solar shades, built-in closet systems, back-lit mirrors in all bathrooms, and deeded and assigned parking with each unit. Residents will also enjoy access to a full array of amenities including a Coffee Cafe, rooftop pool deck, fitness center, pickle ball courts, owners lounge and library, bocce ball court, outdoor kitchen and living spaces, multiple work spaces, 24/7 onsite staff, and much more.
- Type:
- Other
- Sq.Ft.:
- 802
- Status:
- Active
- Beds:
- 1
- Year built:
- 2024
- Baths:
- 1.00
- MLS#:
- 2763073
- Subdivision:
- Pullman Gulch Union
ADDITIONAL INFORMATION
Pullman Gulch Union features 300 meticulously designed residences in the center of Nashville's vibrant Gulch neighborhood! With 24 unique floor plans and 2 distinct finish packages, Pullman Gulch Union offers turn-key modern living with a full Frigidaire appliance suite included, including gas cooking, manual solar shades, built-in closet systems, back-lit mirrors in all bathrooms, and deeded and assigned parking with each unit. Residents will also enjoy access to a full array of amenities including a Coffee Cafe, rooftop pool deck, fitness center, pickle ball courts, owners lounge and library, bocce ball court, outdoor kitchen and living spaces, multiple work spaces, 24/7 onsite staff, and much more.
- Type:
- Single Family
- Sq.Ft.:
- 2,359
- Status:
- Active
- Beds:
- 4
- Lot size:
- 0.02 Acres
- Year built:
- 2016
- Baths:
- 4.00
- MLS#:
- 2766850
- Subdivision:
- West Park Village
ADDITIONAL INFORMATION
Welcome to this beautifully renovated four-bedroom, three-and-a-half-bath home located in the heart of Nashville! Combining timeless charm with modern upgrades, this property offers an exceptional living experience. Step inside to discover an open floor plan filled with natural light, gleaming hardwood floors, and sophisticated finishes throughout. The spacious living room features coffered ceilings and ample seating space, making it perfect for entertaining or relaxing with family. The gourmet kitchen is a chef’s dream, boasting pristine white cabinetry, stainless steel appliances, tile backsplash, and a large center island with seating. Pendant lighting and ample counter space complete this elegant and functional design. The primary suite is a serene retreat, offering a spacious layout, a walk-in closet, and an en-suite bathroom with a double vanity, and tiled shower. Additional bedrooms are generously sized, providing plenty of space for family or guests. Outside, enjoy the charm of a white picket fence and a covered porch perfect for rocking chairs and creating a peaceful space for quiet evenings. Located just minutes from Nashville’s vibrant downtown, this home offers proximity to restaurants, shops, and entertainment while maintaining a cozy neighborhood feel. Don’t miss the chance to make this stunning home your own! (P)
- Type:
- Other
- Sq.Ft.:
- 1,124
- Status:
- Active
- Beds:
- 1
- Year built:
- 2020
- Baths:
- 2.00
- MLS#:
- 2767502
- Subdivision:
- The Residences At Broadwest
ADDITIONAL INFORMATION
Welcome to the largest and most upgraded 1 bedroom floorplan offered at the Residences at Broadwest! This unit comes FURNISHED with $100k in Restoration Hardware & Arhaus furnishings and takes turnkey up a notch. It features 11-foot ceilings and floor-to-ceiling windows that flood each room with natural light. The gourmet kitchen comprises Subzero and Wolf appliances, a waterfall island, and marvelous marble counters & backsplash. Step onto your westward facing balcony for complete privacy and magnificent sunsets. Retreat to the owner’s bedroom with a luxurious en-suite featuring a soaking tub, split vanities, marble walls & floor, tiled walk-in shower, and custom Tailored Living walk-in closet. Resort-style amenities are on the 34th floor including a fitness center, steam/sauna rooms, private dining room, golf simulator, billiards, library, rooftop pool & grills, and complete views of Nashville. Enjoy the luxurious lifestyle the Residences at Broadwest will offer you!
$3,699,000
3133 Long Blvd Nashville, TN 37203
- Type:
- Cluster
- Sq.Ft.:
- 7,870
- Status:
- Active
- Beds:
- n/a
- Baths:
- MLS#:
- 2765826
- Subdivision:
- West End Park
ADDITIONAL INFORMATION
Owner occupied Airbnb. 4-story, 5 unit building in West End. Top floor Penthouse unit features 3 beds 3.5 baths, an open floor plan, primary bedroom with en-suite bath, 2 walk-in closets and a rooftop with a view. Units 1-4 feature an average of 830 sq ft each. Living/Kitchen/Dining. Commercial style elevator. Minutes to downtown Nashville, Centennial Park, The Parthenon, shopping, and more!
- Type:
- Condo
- Sq.Ft.:
- 1,192
- Status:
- Active
- Beds:
- 1
- Lot size:
- 0.06 Acres
- Year built:
- 2000
- Baths:
- 2.00
- MLS#:
- 2762950
- Subdivision:
- Hedrick Place
ADDITIONAL INFORMATION
This beautifully updated first-floor condo just off West End features LVP flooring, all new granite countertops, stainless steel appliances, and modern lighting and plumbing fixtures. As a first-floor, end-unit, it offers easy access and includes a private 3’ x 4’ storage closet just outside the door, plus an assigned parking space in the attached, access-controlled garage. Walkable to Centennial Dog Park and Centennial Park, this move-in-ready home is perfect for urban living.
- Type:
- Condo
- Sq.Ft.:
- 1,049
- Status:
- Active
- Beds:
- 2
- Lot size:
- 0.03 Acres
- Year built:
- 2018
- Baths:
- 2.00
- MLS#:
- 2762719
- Subdivision:
- 3116 West End Circle
ADDITIONAL INFORMATION
Experience contemporary living at its finest in this meticulously maintained first-floor condo located in the heart of Nashville’s desirable West End. Just six years old and in like-new condition, this home features hardwood floors throughout, a stunning open floorplan, and a kitchen outfitted with Jenn-Air appliances, quartz countertops, and elegant finishes. Sliding glass doors lead from the living room to a private front balcony, perfect for relaxing or entertaining. With 2 bedrooms and 2 baths, this condo offers both comfort and functionality. The masterfully designed 30-unit development boasts controlled access, an onsite fitness center, and pedestrian-friendly proximity to Vanderbilt University, Centennial Park, and the Centennial Dog Park. Enjoy the convenience of a secure, covered parking space and the tranquility of a quiet street, all while being steps away from the vibrant energy of Nashville’s West End. Whether you’re looking for modern luxury, prime location, or both, this home delivers on every level. Don’t miss your chance to own this exceptional property!
- Type:
- Single Family
- Sq.Ft.:
- 1,768
- Status:
- Active
- Beds:
- 3
- Lot size:
- 0.02 Acres
- Year built:
- 2015
- Baths:
- 4.00
- MLS#:
- 2762496
- Subdivision:
- The Nines At Wedgewood Townhomes
ADDITIONAL INFORMATION
Cash Flow-Short Term Rental- Fully Furnished- Ready to Rent Amazing 3 bedroom, 3.1 bathroom, with 1768 square feet property. It is zoned for NOO STR. This property features hard wood floors, newly painted interior, quartz counter tops, and stainless steel appliances. This will go fast!
$1,400,000
1704 8th Ave S Nashville, TN 37203
- Type:
- Office
- Sq.Ft.:
- 1,200
- Status:
- Active
- Beds:
- n/a
- Lot size:
- 0.04 Acres
- Year built:
- 1945
- Baths:
- MLS#:
- 2761817
ADDITIONAL INFORMATION
Two story luxury office space. Prime location for business, office, or retail. 2 private offices upstairs and 2 dedicated parking spaces. Other street and alley parking close by.
- Type:
- Condo
- Sq.Ft.:
- 525
- Status:
- Active
- Beds:
- 1
- Lot size:
- 0.01 Acres
- Year built:
- 2017
- Baths:
- 1.00
- MLS#:
- 2762194
- Subdivision:
- The Six10 Merritt
ADDITIONAL INFORMATION
Bright and modern studio with concrete floors and high ceilings right in the heart of Wedgewood Houston. Enjoy coffee on the private patio or take a quick walk downstairs to E+Rose! All appliances stay, including stacked washer/dryer. One assigned parking spot with off street parking conveys. Preferred lender credit also available! Property is steps away from brand new dining + retail options at The Finery plus Diskin Cider, SoHo House and many more!
- Type:
- Other
- Sq.Ft.:
- 1,594
- Status:
- Active
- Beds:
- 2
- Lot size:
- 0.02 Acres
- Year built:
- 2005
- Baths:
- 3.00
- MLS#:
- 2762063
- Subdivision:
- Bristol On Broadway
ADDITIONAL INFORMATION
Great opportunity to own a large condo in a fantastic location! This 1,593sqft condo features hardwood floors, two bedrooms with en suite bathrooms and closets. The Bristol on Broadway offers a 24-hour fitness center, concierge, rooftop terrace, open courtyard, and covered parking. The building is located minutes from Vanderbilt, the Gulch, & Downtown. Private entrance on Broadway allows for easy access to nearby restaurants like Hattie B's & DeSano Pizza!
$1,095,000
1109 W Grove Ave Nashville, TN 37203
- Type:
- Single Family
- Sq.Ft.:
- 2,184
- Status:
- Active
- Beds:
- 4
- Lot size:
- 0.17 Acres
- Year built:
- 2011
- Baths:
- 3.00
- MLS#:
- 2761385
- Subdivision:
- A B Hill
ADDITIONAL INFORMATION
Located in Nashville's popular 12 South neighborhood, this well-maintained 4-bedroom, 2.5-bath home offers modern living with a cozy feel. The primary bedroom is conveniently on the main floor, while the kitchen boasts stainless steel appliances, a large island, and a state-of-the-art induction stove. The large back deck and firepit make the backyard perfect for relaxing or entertaining. A 2-car detached garage with alley access provides extra storage and parking. Enjoy the convenience of 12 South's shops, dining, and entertainment, just steps away!
- Type:
- Other
- Sq.Ft.:
- 1,108
- Status:
- Active
- Beds:
- 2
- Lot size:
- 0.01 Acres
- Year built:
- 2008
- Baths:
- 2.00
- MLS#:
- 2761976
- Subdivision:
- Icon In The Gulch
ADDITIONAL INFORMATION
Experience the ultimate urban living at the Icon in the Gulch! This 2-bedroom, 2-bathroom condo offers contemporary design with unbeatable city views. The kitchen features dark cabinets, stainless steel appliances, and a modern layout perfect for entertaining. Floor-to-ceiling windows in the living room and both bedrooms flood the space with natural light and frame stunning views of the city. The primary bedroom includes an en-suite bathroom with a dual vanity and walk-in shower, while the secondary bedroom offers comfort and convenience with a nearby bathroom featuring a tub/shower combination. Additional highlights include an in-unit washer and dryer and a private balcony where you can relax and enjoy the vibrant urban setting. Residents of the Icon enjoy access to top-tier amenities and the lively lifestyle of the Gulch. Don't miss this opportunity to make this urban retreat your home!
$2,299,900
700 12th Ave S Unit 1402 Nashville, TN 37203
- Type:
- Other
- Sq.Ft.:
- 2,539
- Status:
- Active
- Beds:
- 3
- Lot size:
- 0.03 Acres
- Year built:
- 2009
- Baths:
- 3.00
- MLS#:
- 2761490
- Subdivision:
- Terrazzo
ADDITIONAL INFORMATION
Elevate your lifestyle in the heart of The Gulch w/this extraordinary two-level penthouse, offering the unparalleled experience of a private home in the sky. This rare penthouse residence features breathtaking sunrise & sunset views of Nashville’s skyline from three expansive outdoor spaces. Meticulously updated interior boasts soaring ceilings ranging from 12 to 15 feet, a reimagined kitchen w/a stunning marble island, designer lighting, and a cozy gas fireplace. The main level also includes a private guest suite for ultimate comfort. Upstairs, the oversized primary suite impresses w/a custom-designed walk-in closet & upgraded spa-like bath, complete w/an oversized shower & a soaking tub. A third bedroom, thoughtfully appointed as an office, adds versatility to the space. Convenience is key with 3 adjacent parking spaces located steps from the elevator & a secure storage room. Residents of the prestigious Terrazzo enjoy world-class amenities, including 24/7 concierge and security, a state-of-the-art fitness center, a heated saltwater pool, & a newly renovated owners’ lounge. Welcome home to *Penthouse 1402*; a rare opportunity to own a piece of Nashville’s luxury Gulch neighborhood.
$949,900
1711a Allison Pl Nashville, TN 37203
- Type:
- Single Family
- Sq.Ft.:
- 2,661
- Status:
- Active
- Beds:
- 3
- Lot size:
- 0.17 Acres
- Year built:
- 2024
- Baths:
- 3.00
- MLS#:
- 2760448
- Subdivision:
- Wedgewood Houston
ADDITIONAL INFORMATION
MOVE IN READY New Construction in Wedgewood Houston by TENNESSEE VALLEY HOMES!! Ready to entertain with open floor plan and modern high-end finishes~Quartz countertops~waterfall island edges~abundant natural light~trim accent walls~walk-in showers w/ frameless glass doors~hardwood throughout main living areas~Covered Porch & Upper Covered Balcony~Luxurious island kitchen opens to Dining Room & Great Room~Stainless Steel appliances, gas cooktop & spacious combined pantry/laundry room~Upstairs Primary Suite w/ ample walk-in closet space & massive walk-in shower w/ freestanding tub~Master Shower features rain head, shower head & hand sprayer~Attached 2-car garage~All the amenities you need combined with the convenience of urban living!!
- Type:
- Condo
- Sq.Ft.:
- 734
- Status:
- Active
- Beds:
- 1
- Year built:
- 2020
- Baths:
- 1.00
- MLS#:
- 2759466
- Subdivision:
- Alina
ADDITIONAL INFORMATION
Looking for a condo in Nashville? This 734 sqft corner unit is just what you need in the perfect location. With an open floor plan and hardwood floors throughout, this 1 bed, 1 bath unit feels spacious and welcoming. The large windows in the living room and bedroom let in plenty of natural light, making this condo feel bright and airy. The sleek kitchen features quartz countertops and stainless steel appliances, perfect for any cooking enthusiast. Enjoy your morning coffee on the covered balcony overlooking a quiet street, or take advantage of the building’s amenities, like the owner’s lounge and the rooftop deck with a gas grill and stunning views of downtown and the Gulch. The secure building features a Latch system, fully outfitted Peloton studio, and this unit comes with a covered parking space! Located right off 8th Ave, you’re less than 5 minutes from downtown, Music Row, and 12 South, putting you close to everything Nashville has to offer!
- Type:
- Condo
- Sq.Ft.:
- 724
- Status:
- Active
- Beds:
- 1
- Lot size:
- 0.02 Acres
- Year built:
- 2019
- Baths:
- 1.00
- MLS#:
- 2759685
- Subdivision:
- Illume
ADDITIONAL INFORMATION
Short Term Rental in Illume Nashville in the Gulch w/ downtown views. Modern finishes meets convenience & urban Lifestyle. Custom painted "Music City" mural by one of Nashville's renowned artists. Furnishings remain (inquire for list), & all appliances remain, including washer/dryer. 1 dedicated parking spot in garage. Solid rental history (inquire for info). Steps from shopping & some of Nashville's finest dining. Courtyard pool, fitness center & grilling Area - Secure Building. Perfect for both investors & homeowners looking for solid flexibility when they travel. Booked reservations convey (subject to guest cancellations)
- Type:
- Other
- Sq.Ft.:
- 765
- Status:
- Active
- Beds:
- 1
- Lot size:
- 0.02 Acres
- Year built:
- 2014
- Baths:
- 1.00
- MLS#:
- 2759644
- Subdivision:
- Twelve Twelve
ADDITIONAL INFORMATION
Situated on the 19th floor, this luxury high-rise unit in the Gulch offers breathtaking sunrise views and panoramic vistas of the Gulch. Experience elevated living with top-tier amenities, including 2 guest suites, a saltwater pool, hot tub, green deck, trainer-led fitness center, dog park, and 2 owner lounges. Perfect for those seeking an exclusive lifestyle in one of Nashville’s premier Gulch buildings.
- Type:
- Other
- Sq.Ft.:
- 824
- Status:
- Active
- Beds:
- 1
- Lot size:
- 0.01 Acres
- Year built:
- 2008
- Baths:
- 1.00
- MLS#:
- 2760288
- Subdivision:
- Icon In The Gulch
ADDITIONAL INFORMATION
Discover luxury living in this completely renovated unit at the Icon building! This stylish residence boasts two cozy electric fireplaces, brand-new cabinets, Quartz kitchen island counters and backsplash, and top-of-the-line kitchen appliances. Every detail has been thoughtfully upgraded, with new flooring, dynamic LED mood lighting, modern light fixtures, ceiling fans Kinetico drinking water filtration system, and fresh paint throughout. The renovated bathroom adds a touch of spa-like elegance including the steam shower and heated towel rack, and the rare, extra-large covered balcony extends your living space by 160 sq. ft., perfect for relaxing or entertaining while enjoying views over 12th Ave S. This beautifully updated unit offers contemporary living at its finest in one of the city’s most desirable locations!
- Type:
- Other
- Sq.Ft.:
- 1,511
- Status:
- Active
- Beds:
- 2
- Lot size:
- 0.04 Acres
- Year built:
- 2004
- Baths:
- 2.00
- MLS#:
- 2757518
- Subdivision:
- West End Lofts Ii
ADDITIONAL INFORMATION
Indulge in the ultimate Nashville lifestyle from this prestigious, gated building in Midtown, offering unparalleled views of the vibrant city and proximity to renowned restaurants, parks, and cultural landmarks. This stunning residence showcases an open floor plan, graced by 19-foot ceilings, a cozy fireplace, custom window treatments, and separate dining area. The modern kitchen is appointed with sleek stone soap countertops and top-of-the-line appliances. Relish the luxury of two spacious bedrooms, each complemented by a stylish bathroom with Danby countertops and tasteful design elements. The primary bathroom is a tranquil oasis, featuring double vanities, a jetted soaking tub, and walk-in closets. Step outside to the covered patio and take in the breathtaking views of Downtown Nashville. This exceptional home includes one garage parking space and 10 additional gated parking spots. Schedule your viewing today!
- Type:
- Loft Style
- Sq.Ft.:
- 1,260
- Status:
- Active
- Beds:
- 2
- Lot size:
- 0.03 Acres
- Year built:
- 2010
- Baths:
- 2.00
- MLS#:
- 2760333
- Subdivision:
- Lofts At 30th
ADDITIONAL INFORMATION
This is the NOO Short-term Rental eligible, fully furnished condo you’ve been waiting for! Welcome to Lofts at 30th – a spacious 2 Bedroom, 2 Bathroom residence with over 1,200 square feet of thoughtfully designed living space. High ceilings and expansive finished concrete floors enhance the open, airy ambiance, while the open kitchen layout is perfect for entertaining or savoring a quiet night in. With ample room to relax or entertain, this condo offers a blend of comfort, style, and sophistication. Located just steps from the iconic Centennial Park, you’ll enjoy walkability to nature as well as Nashville’s vibrant dining, entertainment, and cultural scenes. Whether you’re an investor looking to tap into Nashville’s booming market or seeking a chic urban retreat, Lofts at 30th is ready to welcome you home. Make it yours today!
Andrea D. Conner, License 344441, Xome Inc., License 262361, [email protected], 844-400-XOME (9663), 751 Highway 121 Bypass, Suite 100, Lewisville, Texas 75067


Listings courtesy of RealTracs MLS as distributed by MLS GRID, based on information submitted to the MLS GRID as of {{last updated}}.. All data is obtained from various sources and may not have been verified by broker or MLS GRID. Supplied Open House Information is subject to change without notice. All information should be independently reviewed and verified for accuracy. Properties may or may not be listed by the office/agent presenting the information. The Digital Millennium Copyright Act of 1998, 17 U.S.C. § 512 (the “DMCA”) provides recourse for copyright owners who believe that material appearing on the Internet infringes their rights under U.S. copyright law. If you believe in good faith that any content or material made available in connection with our website or services infringes your copyright, you (or your agent) may send us a notice requesting that the content or material be removed, or access to it blocked. Notices must be sent in writing by email to [email protected]. The DMCA requires that your notice of alleged copyright infringement include the following information: (1) description of the copyrighted work that is the subject of claimed infringement; (2) description of the alleged infringing content and information sufficient to permit us to locate the content; (3) contact information for you, including your address, telephone number and email address; (4) a statement by you that you have a good faith belief that the content in the manner complained of is not authorized by the copyright owner, or its agent, or by the operation of any law; (5) a statement by you, signed under penalty of perjury, that the information in the notification is accurate and that you have the authority to enforce the copyrights that are claimed to be infringed; and (6) a physical or electronic signature of the copyright owner or a person authorized to act on the copyright owner’s behalf. Failure t
Nashville Real Estate
The median home value in Nashville, TN is $413,200. This is lower than the county median home value of $420,000. The national median home value is $338,100. The average price of homes sold in Nashville, TN is $413,200. Approximately 48.93% of Nashville homes are owned, compared to 41.46% rented, while 9.61% are vacant. Nashville real estate listings include condos, townhomes, and single family homes for sale. Commercial properties are also available. If you see a property you’re interested in, contact a Nashville real estate agent to arrange a tour today!
Nashville, Tennessee 37203 has a population of 682,646. Nashville 37203 is less family-centric than the surrounding county with 23.75% of the households containing married families with children. The county average for households married with children is 28.77%.
The median household income in Nashville, Tennessee 37203 is $65,565. The median household income for the surrounding county is $66,047 compared to the national median of $69,021. The median age of people living in Nashville 37203 is 34.5 years.
Nashville Weather
The average high temperature in July is 89.1 degrees, with an average low temperature in January of 26.8 degrees. The average rainfall is approximately 49.3 inches per year, with 3.6 inches of snow per year.

