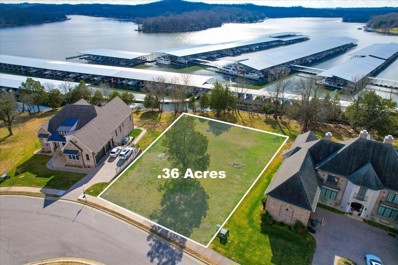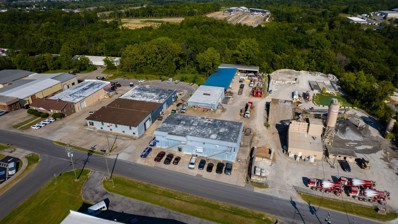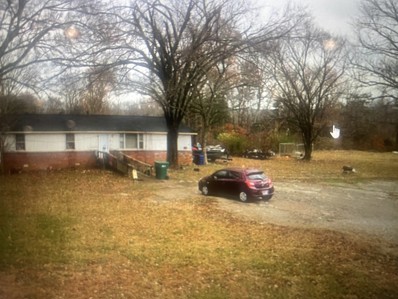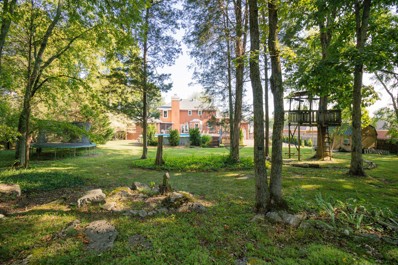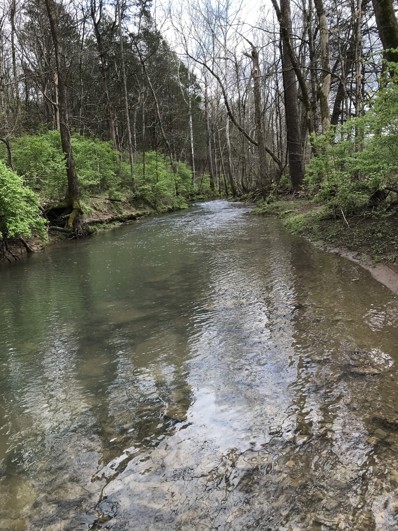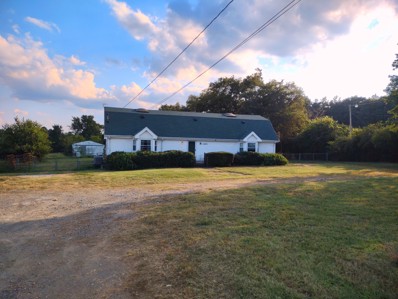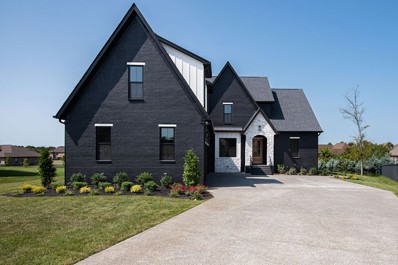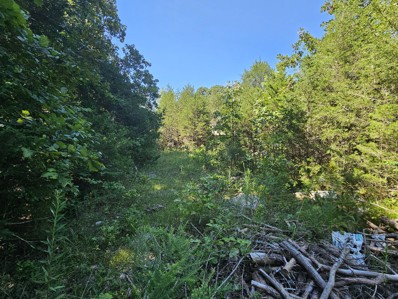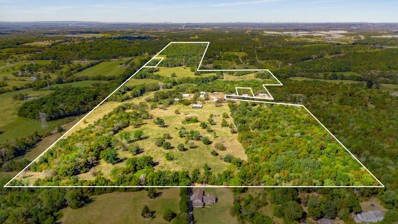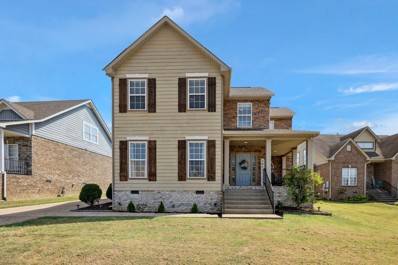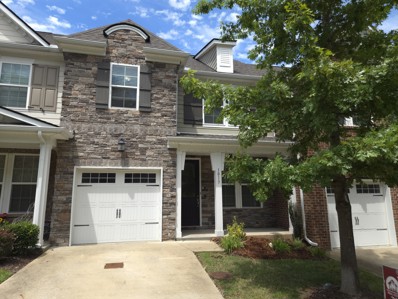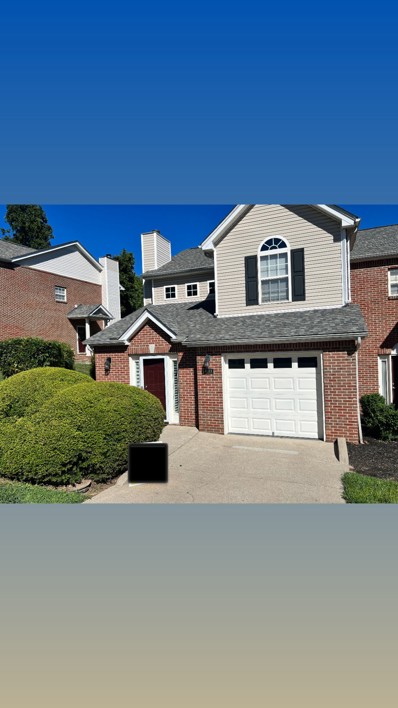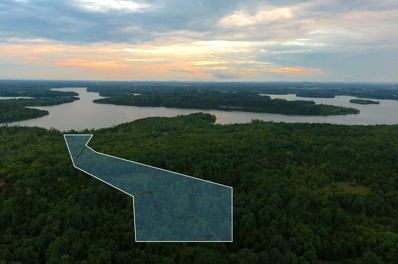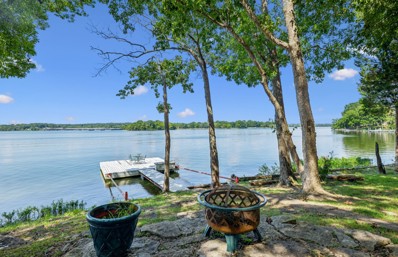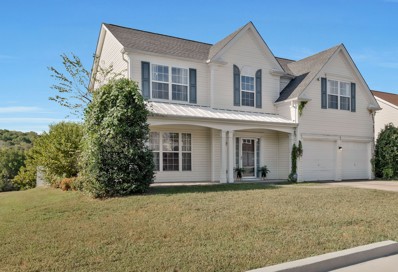Mt Juliet TN Homes for Rent
- Type:
- Single Family
- Sq.Ft.:
- 4,001
- Status:
- Active
- Beds:
- 4
- Lot size:
- 0.64 Acres
- Year built:
- 2012
- Baths:
- 3.00
- MLS#:
- 2758078
- Subdivision:
- Wright Farm Sec 1a Revised
ADDITIONAL INFORMATION
1007 Pembrook Pt., located in Wright Farms subdivision, is truly move in ready and waiting on you! Featuring 4 bedrooms, 3 full bathrooms, 4001 sq. ft...on just over a half acre lot. Cul-de-sac location and an absolute gorgeous lot!! Neutral and designer colors throughout and designer fixtures. NEW CARPET, NEW PAINT...too many upgrades to list here and tons of living space! You do not want to miss out on this immaculate home! Every square inch of this home is livable space! Take the virtual tour and fall in love! $3500 credit using our preferred lender, Interlinc Mortgage.
- Type:
- Single Family
- Sq.Ft.:
- 1,536
- Status:
- Active
- Beds:
- 3
- Lot size:
- 1.04 Acres
- Year built:
- 1961
- Baths:
- 2.00
- MLS#:
- 2699601
- Subdivision:
- Comer
ADDITIONAL INFORMATION
Fully renovated, 3 bed/2 bath on over an acre. No HOA! This is an all level setting in the heart of Middle Tennessee. Just minutes to Smyrna, Mt Juliet, Lebanon and Murfreesboro. Enjoy the peace and quiet of country living with the convenience of shopping, access to the airport and recreational activities. Brand new HVAC, Roof, Septic lines, Appliances, Floors, etc. Every inch of this home has been updated and is ready for you. Home is located in Rutherford County but has a Mt Juliet address.
- Type:
- Land
- Sq.Ft.:
- n/a
- Status:
- Active
- Beds:
- n/a
- Lot size:
- 0.36 Acres
- Baths:
- MLS#:
- 2699162
- Subdivision:
- Savannah Point
ADDITIONAL INFORMATION
Own gorgeous lakefront property in one of Mt. Juliet's most exclusive gated communities, Savannah Pointe. This luxury home site is ready for you to build the home of your dreams on Old Hickory Lake. Amazing views year-round. Quiet cul-de-sac. Choose your own builder. Underground utilities. This community features only 27 custom home sites, and this is one of the last ones available to build on. Scheduled showing required.
- Type:
- Single Family
- Sq.Ft.:
- 3,506
- Status:
- Active
- Beds:
- 4
- Lot size:
- 0.18 Acres
- Year built:
- 2019
- Baths:
- 4.00
- MLS#:
- 2699254
- Subdivision:
- Wynfield Sub
ADDITIONAL INFORMATION
Welcome to Wynfield Subdivision in sought-after Mount Juliet! This spacious home offers community living with amenities like a pool and sidewalks perfect for exercise. The inviting front porch sets the stage for relaxed afternoons in a rocking chair, enjoying the breeze. Inside, you’ll find a formal dining room, a versatile office space, a sitting room currently used for music and extra storage under the stairs. The open-concept living area is filled with natural light, custom built-ins, and a gourmet kitchen featuring ample cabinetry and a butler’s pantry. The primary suite boasts an updated walk-in shower and a custom closet system. Upstairs, additional storage and an adjoining bath between two bedrooms offer flexibility. This home comes with irrigation, a fully sodded yard and beautiful electric fireplace with various color settings. With its proximity to Mount Juliet shopping and the serene neighborhood vibe, this home is a true gem.
$3,000,000
405 Industrial Dr Mount Juliet, TN 37122
- Type:
- Business Opportunities
- Sq.Ft.:
- 14,100
- Status:
- Active
- Beds:
- n/a
- Lot size:
- 1.36 Acres
- Year built:
- 1972
- Baths:
- MLS#:
- 2699407
ADDITIONAL INFORMATION
Building #1 and #2, a prime industrial property located in the thriving Mount Juliet area. This property offers a combined total of 14,100 square feet of warehouse space across two buildings, with additional implement sheds that provide another 11,000 square feet of versatile space. This site is perfect for businesses looking for ample room to grow, with the potential for further development or conversion into additional warehouse space.
- Type:
- Townhouse
- Sq.Ft.:
- 1,210
- Status:
- Active
- Beds:
- 2
- Year built:
- 2012
- Baths:
- 3.00
- MLS#:
- 2698227
- Subdivision:
- Providence Ph E
ADDITIONAL INFORMATION
Seller may consider buyer concessions if made in an offer. Welcome to this stunning property, featuring a sleek neutral color paint scheme throughout. The kitchen is a chef's dream with a practical island for meal prep and casual dining, and an elegant accent backsplash. The interior feels fresh and inviting, thanks to a recent paint job and partial flooring replacement. Enjoy the perfect blend of style and comfort in this beautifully maintained home.
- Type:
- Other
- Sq.Ft.:
- 2,400
- Status:
- Active
- Beds:
- n/a
- Lot size:
- 1 Acres
- Year built:
- 1960
- Baths:
- MLS#:
- 2702054
ADDITIONAL INFORMATION
This is a little over an acre
- Type:
- Mobile Home
- Sq.Ft.:
- 2,280
- Status:
- Active
- Beds:
- 3
- Lot size:
- 2.87 Acres
- Year built:
- 2017
- Baths:
- 3.00
- MLS#:
- 2699408
- Subdivision:
- Decker
ADDITIONAL INFORMATION
Rare find in Mount Juliet! 3 bedroom, 2.5 baths on 2.87 acres. The home has an open concept with 9 ft ceilings. Oversized master suite. Luxury kitchen with more than ample storage. Large living room with wood burning fireplace. Covered porch and deck. Shed with power and air conditioning. Refrigerator and 65" tv over the fireplace will remain with the property. 1% of loan amount lender credit with preferred lender. You don't want to miss this one!
- Type:
- Single Family
- Sq.Ft.:
- 3,426
- Status:
- Active
- Beds:
- 4
- Lot size:
- 0.92 Acres
- Year built:
- 1987
- Baths:
- 5.00
- MLS#:
- 2697307
- Subdivision:
- Woodland Place
ADDITIONAL INFORMATION
Sale of Home Contingency has 72 Hour Kick Out Clause ~ Seller to pay for **FULL EXTERIOR TO BE PAINTED** ~ Buyer to choose the color!! Relax in this Dreamy & Magical ~ Backyard Sanctuary. Surrounded by Mature Trees & Tranquil Nature ~ Located in the Highly Desirable Woodland Place Community in the Heart of Mt Juliet! Special & Rare ~ nearly ONE ACRE Setting! Zoned for Top Notch / Award Winning Wilson Co Schools! This Impressive BEAUTY has so much to offer including ~ Double Masters, One on Main Level & One Upstairs. First Floor Suite could be Perfect In Law Quarters. Separate Stairway off Kitchen leads to spacious yet cozy Bonus Room complete with Wet Bar and Half Bath. Perfect Home for a Large Family and/or Entertaining. The Screened In Porch overlooks the Expansive & Custom Tiered Deck that encompasses the Pool and leads to the Lush Landscaping of the Peaceful Outdoor Space. NO HOA! Check out the video in the Media section.
- Type:
- Office
- Sq.Ft.:
- 1,280
- Status:
- Active
- Beds:
- n/a
- Lot size:
- 0.3 Acres
- Year built:
- 1997
- Baths:
- MLS#:
- 2695195
ADDITIONAL INFORMATION
Rare Owner-User Opportunity Prime Location - across from the new $30M MJ Police Station Fully Renovated - former oil change location, now a modern office building Brand-New HVAC - ensures energy efficiency and comfort Updated Interior - new lighting, paint, flooring throughout New Roof & Parking - newer roof and fresh paved parking lot High Visibility - features a large, prominent street sign Move-In Ready - all major updates completed for immediate occupancy Growth Area - situated in a rapidly developing part of Mount Juliet
- Type:
- Land
- Sq.Ft.:
- n/a
- Status:
- Active
- Beds:
- n/a
- Lot size:
- 5.91 Acres
- Baths:
- MLS#:
- 2694792
- Subdivision:
- Benders Crossing 2
ADDITIONAL INFORMATION
: Stunning Lake View with two creeks running through. 5.91 Acres Surrounded be approximately 13 acres of corp property for additional seclusion. Water & Electric Run to potential home site with crusher run circular driveway. Enjoy a leisurely walk to the creek, and launch your kayak from your very own backyard for easy access to Old Hickory Lake. Just minutes away from Cedar Creek Yacht Club, boat storage, and a convenient boat launch, this tranquil location offers the perfect blend of serenity and accessibility.- This Property belongs to an Owner/ Agent
- Type:
- Single Family
- Sq.Ft.:
- 3,278
- Status:
- Active
- Beds:
- 3
- Lot size:
- 5.89 Acres
- Year built:
- 1983
- Baths:
- 4.00
- MLS#:
- 2694791
- Subdivision:
- R1
ADDITIONAL INFORMATION
PRICE REDUCTION!! Investors and homebuyers, take note! However, new hardwood floors have been installed along with other minor improvements. If you're looking for the quiet country life in the heart of Mt. Juliet, look no further. Immerse yourself in this rustic farm house nestled on over almost 6 acres of prime property. This home features 2 car Garage, 3 bedrooms, 3 1/2 baths with a finished sunroom/family room. Additionally, the property incudes a separate in-law suite with kitchenette and its own entry, offering extra space for loved ones to stay. This suite can also serve as a 4th bedroom if needed. The entire back yard is fenced, offering privacy and security in addition it features a barn with 4 horse stalls and parking for tractors and lawn equipment. This home is perfect for animal lovers or those who enjoy outdoor activities. Make your best life a reality with this fixer-upper! Property selling as is
$1,059,900
2610 Oxford Pl Mount Juliet, TN 37122
- Type:
- Single Family
- Sq.Ft.:
- 3,402
- Status:
- Active
- Beds:
- 4
- Lot size:
- 0.58 Acres
- Year built:
- 2024
- Baths:
- 5.00
- MLS#:
- 2694437
- Subdivision:
- Wright Farms Sec Six-b
ADDITIONAL INFORMATION
BACK ON THE MARKET- PREVIOUS BUYER FINANCING FELL THRU!!! Come and see this beautiful Universal Builders Custom- Anderson Plan in Wright Farms!!! This home has 4 bedrooms (master suite and guest bedroom (ensuite) on the main floor, bedroom 3 (ensuite) & 4 upstairs. 4.5 baths. Sand and finish hardwood throughout the main floor and upstairs bedrooms. Tile flooring in all baths and utility room. Granite/quartz countertops in all baths and kitchen. Kitchen with quartz backsplash. Custom oak cabinets with soft close doors/drawers. Vaulted beamed ceiling in great room and kitchen, floor to ceiling stone surrounding gas fireplace with built-ins! Vaulted ceiling in master bedroom, freestanding tub in master bath. Screened in back porch with vaulted ceiling. 3 car garage with epoxy floors. Full yard sod and irrigation.
- Type:
- Single Family
- Sq.Ft.:
- 3,558
- Status:
- Active
- Beds:
- 4
- Lot size:
- 0.23 Acres
- Year built:
- 2012
- Baths:
- 3.00
- MLS#:
- 2694328
- Subdivision:
- Masters View Ph 1
ADDITIONAL INFORMATION
Welcome to this exceptional brick home in the heart of Mount Juliet! With no immediate neighbors on your left, enjoy the privacy of your screened-in porch and fully fenced backyard—perfect for relaxing or entertaining. This home boasts a fantastic layout, highlighted by an oversized laundry room that adds both convenience and space. The sellers completed a small rehab, ensuring this home is truly turn-key and ready for you to move in and make it your own. Don’t miss this opportunity to own a gem in a sought-after location!
- Type:
- Single Family
- Sq.Ft.:
- 3,071
- Status:
- Active
- Beds:
- 3
- Lot size:
- 0.97 Acres
- Year built:
- 1988
- Baths:
- 3.00
- MLS#:
- 2694185
- Subdivision:
- Wrightbridge Est
ADDITIONAL INFORMATION
Well maintained beauty in a prime location in peaceful Mt Juliet. Close to shopping, and less than 30 minutes to BNA and a night on the town in downtown Nashville. So much flexible space in the finished walkout basement. Enjoy your morning coffee in the Florida room, and evenings in the hot tub! Extra deep two car garage with additional room on the side with a new garage door and mechanicals. Plenty of storage in this home, all closets are oversized! New in 2024 washer, dryer, double door stove with wifi controls , AC unit. Other updates - 6 person hot tub with privacy fence, stove exhaust fan, all bedrooms have a ceiling fans, and two ceiling fans in the living room, water heater, and exterior electrical outlets. NO HOA and no city taxes. Backyard is fully fenced.
- Type:
- Land
- Sq.Ft.:
- n/a
- Status:
- Active
- Beds:
- n/a
- Lot size:
- 5 Acres
- Baths:
- MLS#:
- 2693682
- Subdivision:
- Underwood Rd.
ADDITIONAL INFORMATION
Make this land your own. Minutes from Providence Shopping area.. Seller has made no improvements to the land, no knowledge of type of soil. There are other homes on this road, so possible access for electrical and water hook up. Leveled lot in Wilson County.
- Type:
- Single Family
- Sq.Ft.:
- 4,677
- Status:
- Active
- Beds:
- 4
- Lot size:
- 0.85 Acres
- Year built:
- 2024
- Baths:
- 5.00
- MLS#:
- 2693109
- Subdivision:
- Breckenridge Glen Two
ADDITIONAL INFORMATION
Amazing Deal! Another remarkable new construction by J Davidson Builders, LLC. Located in desirable Breckenridge. Custom elegance throughout. This one is a must see. Preferred lender offering up to 1% towards closing costs and/or prepaids.
$89,000,000
580 Midgett Rd Mount Juliet, TN 37122
- Type:
- Land
- Sq.Ft.:
- n/a
- Status:
- Active
- Beds:
- n/a
- Lot size:
- 195.8 Acres
- Baths:
- MLS#:
- 2692888
ADDITIONAL INFORMATION
ATTENTION DEVELOPERS! Location, location, location! Awesome Development Potential! This listing must be sold with 540 Midgett Rd and 1027 Posey Hill Rd, making a total of 195.8 acres of potential development property close to I-40 and Golden Bear Gateway! Prime land in a GREAT location!
- Type:
- Single Family
- Sq.Ft.:
- 2,741
- Status:
- Active
- Beds:
- 4
- Lot size:
- 0.18 Acres
- Year built:
- 2008
- Baths:
- 4.00
- MLS#:
- 2699472
- Subdivision:
- Silver Springs Ph 1 Sec 1
ADDITIONAL INFORMATION
Wonderful 4-bedroom house in Mount Juliet! Welcome to 333 Midtown Trl where you will find an inviting and elegant home. The home features a formal dining room off the entryway with tons of natural light, ideal for entertaining. Continue into the gorgeous open-concept kitchen with a large center island, light color cabinets, and granite countertops. The kitchen flows seamlessly into the living room with a chic exposed beam ceiling and cozy fireplace. Retreat into the primary suite with an amazing custom closet and spa-worthly en-suite bathroom boasting dual vanity, tub, and tile shower. Additional living space is provided on the second level including a flex space at the top of the stairs and a large bonus room. A large parking pad behind the home provides ample space for vehicles or acts as a spacious patio for grilling out and enjoying the Tennesse weather. Washer and dryer do not convey.
- Type:
- Townhouse
- Sq.Ft.:
- 1,679
- Status:
- Active
- Beds:
- 3
- Lot size:
- 0.06 Acres
- Year built:
- 2016
- Baths:
- 3.00
- MLS#:
- 2692405
- Subdivision:
- Nichols Vale
ADDITIONAL INFORMATION
Ready to move in. This beautiful townhome in Nichols Vale Community. Gas Fireplace and Range. New paint throughout and flooring upstairs, hardwood flooring down and on stairs leading to upstairs bedrooms. Tons of privacy with no units in front or back of townhome can be built. Tankless water heater installed. Move-in ready!!! This townhome boast 3 bedrooms with 2.5 baths and 1 car garage with plenty of additional parking spaces for guest right out front of unit. Kitchen includes all appliances with granite countertops and upgraded lighting and cabinet packages. Fenced in back area with a environmental reserve behind that can not be developed. Greenhill High School is in walking distance from townhome. Community includes clubhouse and pool, with plenty of walking trails and playground. HOA takes care of landscaping and exterior maintenance. Enjoy a peaceful quiet neighborhood with plenty of services and amenities nearby.
- Type:
- Single Family
- Sq.Ft.:
- 2,971
- Status:
- Active
- Beds:
- 4
- Lot size:
- 0.24 Acres
- Year built:
- 2018
- Baths:
- 3.00
- MLS#:
- 2692660
- Subdivision:
- Jackson Hills Ph2 Sec 2a
ADDITIONAL INFORMATION
This 2,971 sqft home in Jackson Hills subdivision offers luxury and comfort with 4 bedrooms, 2.5 baths, and a dedicated office/flex room. The grand living room features a 20' vaulted ceiling, a stone fireplace, and a 12' sliding glass door leading to a covered patio, perfect for outdoor entertaining. Built-in Traeger 780 pro smoker in outdoor kitchen conveys An enclosed upstairs bonus room provides extra privacy. Situated on a corner lot, the fenced backyard backs up to open greenspace. Enjoy top-tier community amenities: clubhouse, pool, dog park, playgrounds, walking trails, and a Wiffle ball field. Don’t miss this opportunity!
- Type:
- Townhouse
- Sq.Ft.:
- 1,541
- Status:
- Active
- Beds:
- 3
- Year built:
- 2003
- Baths:
- 3.00
- MLS#:
- 2691917
- Subdivision:
- Market Place Townhomes
ADDITIONAL INFORMATION
Jump on this beautifully located 3 Bed 2 1/2 Bath solid home only 5 miles from Providence! Garage with storage and bonus space upstairs! Excellent layout for anyone looking! Bring all offers!
$899,900
0 Barnett Rd Mount Juliet, TN 37122
- Type:
- Land
- Sq.Ft.:
- n/a
- Status:
- Active
- Beds:
- n/a
- Lot size:
- 18 Acres
- Baths:
- MLS#:
- 2707876
- Subdivision:
- Long Hunter Sub
ADDITIONAL INFORMATION
RARE FIND IN PRIME LOCATION! 18 pristine acres located a stone's throw away from the serene Percy Priest Lake. Situated directly opposite Long Hunter State Park, ensuring nature's beauty is right at your doorstep. Lot 3 boasts gated access, ensuring your future luxury home is tucked away in tranquility. With a 4-bedroom perk site and cleared trails, your dream home is waiting to rise. Experience an abundance of wildlife and enjoy short, refreshing walks to the lake every day. Don't miss out on this exclusive opportunity. Property is Perked and has utilities at the road!
$1,465,000
3581 Benders Ferry Rd Mount Juliet, TN 37122
- Type:
- Single Family
- Sq.Ft.:
- 2,170
- Status:
- Active
- Beds:
- 3
- Year built:
- 2005
- Baths:
- 3.00
- MLS#:
- 2691520
ADDITIONAL INFORMATION
Views like this are priceless! 2170 sq ft, 3bd 3ba home with a private dock on Old Hickory Lake in Mt. Juliet! Home is located at Cedar Creek Yacht Club--private, gated club with amenities that truly make it one of a kind. Homes here rarely come up for sale. New roof, open floorplan, windows galore, soaring ceilings, sunroom, private dock AND everything CCYC has to offer: boat slips, dry storage, fuel dock, restaurant, bar, pool, tennis and pickle ball courts, basketball, walking trail, church by the lake, homes, RV park... the list goes on and on! Buyer must be member or become a member of CCYC upon closing* links with disclosure and club info included in this listing.
- Type:
- Single Family
- Sq.Ft.:
- 2,378
- Status:
- Active
- Beds:
- 4
- Lot size:
- 0.33 Acres
- Year built:
- 2004
- Baths:
- 3.00
- MLS#:
- 2696340
- Subdivision:
- Chandler Pointe Ph 4 Sec 5
ADDITIONAL INFORMATION
Welcome to Chandler Pointe, a peaceful, well-maintained neighborhood known for its clean environment, where neighbors love the area for its family-friendly atmosphere along w/highly rated Wilson County School District offering public, private & charter schools. New Roof 8/30/24, H2O Heater 2 Years old, HVAC annually serviced, Washer & Dryer convey: Washer is only 2 years old & Dryer is brand new. Conveniently located to all amenities, including restaurants, lakes, parks, BNA airport and downtown Nashville. This home not only has 4 bedrooms, but an oversized Flex Room, a Den, Formal Dining Room and an open concept Kitchen/Living Room/Breakfast Nook creating a great space for all your entertaining & family needs & did I mention NO CARPET? Get your family/friends/pups ready to enjoy the oversized fully-fenced back yard with a brand New Metal Steel Roof Gazebo w/mesh netting & curtains perfect for relaxing day & night.
Andrea D. Conner, License 344441, Xome Inc., License 262361, [email protected], 844-400-XOME (9663), 751 Highway 121 Bypass, Suite 100, Lewisville, Texas 75067


Listings courtesy of RealTracs MLS as distributed by MLS GRID, based on information submitted to the MLS GRID as of {{last updated}}.. All data is obtained from various sources and may not have been verified by broker or MLS GRID. Supplied Open House Information is subject to change without notice. All information should be independently reviewed and verified for accuracy. Properties may or may not be listed by the office/agent presenting the information. The Digital Millennium Copyright Act of 1998, 17 U.S.C. § 512 (the “DMCA”) provides recourse for copyright owners who believe that material appearing on the Internet infringes their rights under U.S. copyright law. If you believe in good faith that any content or material made available in connection with our website or services infringes your copyright, you (or your agent) may send us a notice requesting that the content or material be removed, or access to it blocked. Notices must be sent in writing by email to [email protected]. The DMCA requires that your notice of alleged copyright infringement include the following information: (1) description of the copyrighted work that is the subject of claimed infringement; (2) description of the alleged infringing content and information sufficient to permit us to locate the content; (3) contact information for you, including your address, telephone number and email address; (4) a statement by you that you have a good faith belief that the content in the manner complained of is not authorized by the copyright owner, or its agent, or by the operation of any law; (5) a statement by you, signed under penalty of perjury, that the information in the notification is accurate and that you have the authority to enforce the copyrights that are claimed to be infringed; and (6) a physical or electronic signature of the copyright owner or a person authorized to act on the copyright owner’s behalf. Failure t
Mt Juliet Real Estate
Mt Juliet real estate listings include condos, townhomes, and single family homes for sale. Commercial properties are also available. If you see a property you’re interested in, contact a Mt Juliet real estate agent to arrange a tour today!
Mt Juliet, Tennessee has a population of 19,029.
The median household income in Mt Juliet, Tennessee is $98,628. The median household income for the surrounding county is $82,224 compared to the national median of $69,021. The median age of people living in Mt Juliet is 38.4 years.
Mt Juliet Weather
The average high temperature in July is 88.9 degrees, with an average low temperature in January of 26.8 degrees. The average rainfall is approximately 50.5 inches per year, with 4.4 inches of snow per year.


