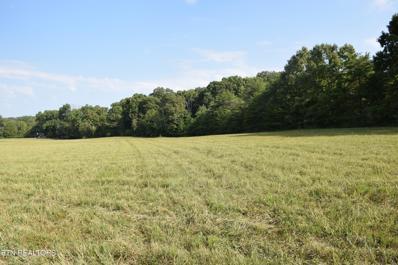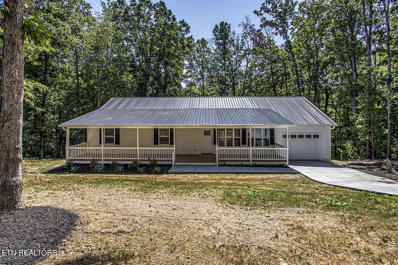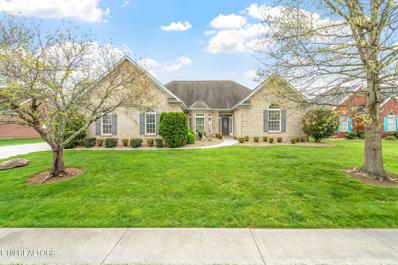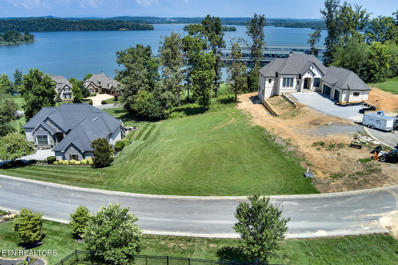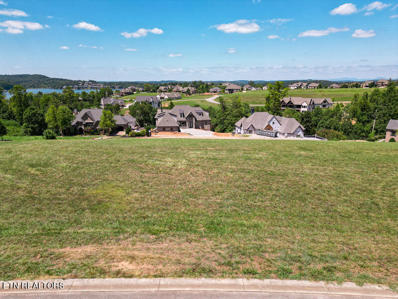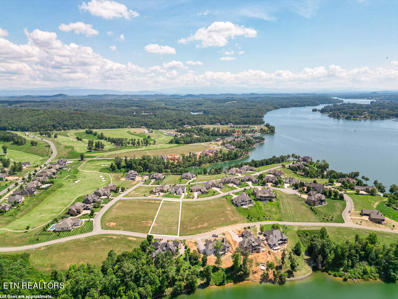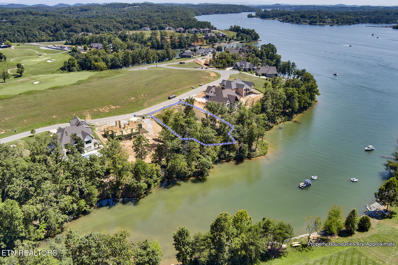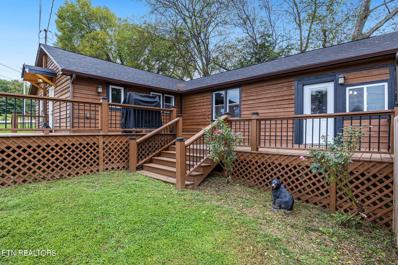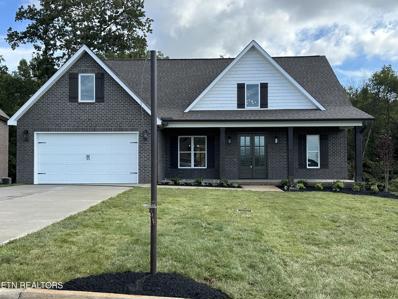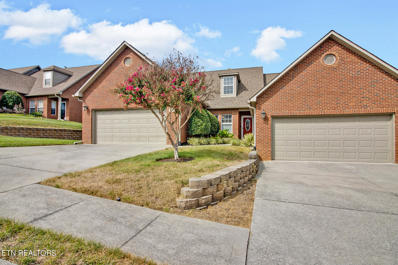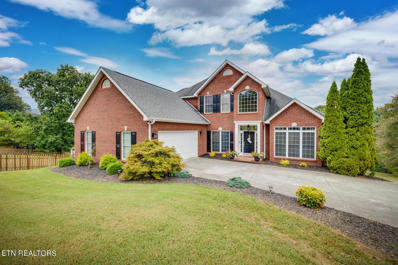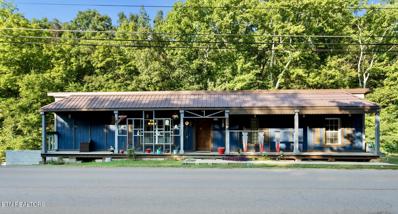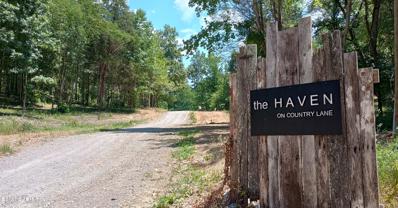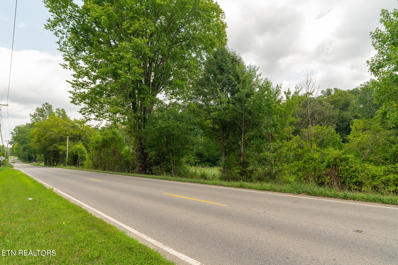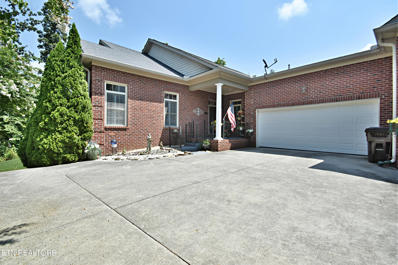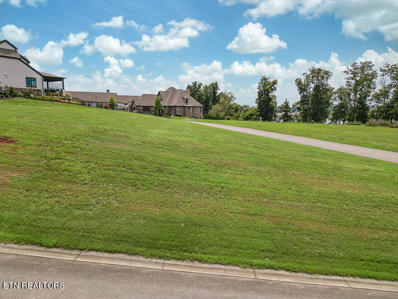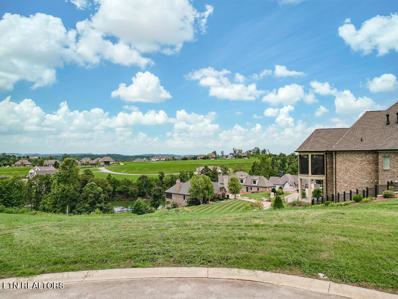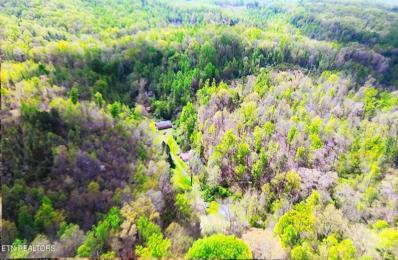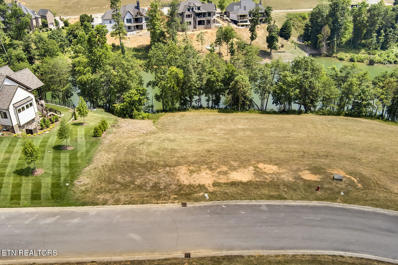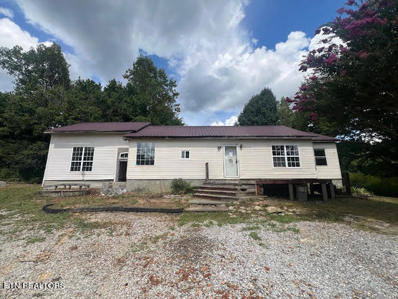Lenoir City TN Homes for Rent
- Type:
- Land
- Sq.Ft.:
- n/a
- Status:
- Active
- Beds:
- n/a
- Lot size:
- 5.29 Acres
- Baths:
- MLS#:
- 1274169
- Subdivision:
- Cornish Meadows
ADDITIONAL INFORMATION
Absolutely stunning, amazing flat 5.29 acre parcel. This rare parcel is the initial offering of Cornish Meadows, Loudon County's newest estate sized neighborhood. Possibilities abound on land that offers privacy and room to spread out. Bring your own custom builder for your perfect dream home.
$425,000
1774 Bird Rd Lenoir City, TN 37771
- Type:
- Single Family
- Sq.Ft.:
- 1,600
- Status:
- Active
- Beds:
- 3
- Lot size:
- 0.85 Acres
- Year built:
- 2024
- Baths:
- 2.00
- MLS#:
- 1273896
- Subdivision:
- Wildwood Acres
ADDITIONAL INFORMATION
This charming RANCH on a LARGE PRIVATE LOT will capture your attention from the moment you step onto the huge front covered deck! Imagine sipping coffee and enjoying the sounds of nature! As you enter, you'll fall in love with the modern open plan with a nicely equipped kitchen! Out back, relax on your rear deck overlooking your private and large wooded lot bursting tranquility! Three bedrooms, 2 full baths and a dedicated laundry room complete your main level. Below you will love all the storage space in your very tall walk in crawl space! New everything! Don't miss this one!
- Type:
- Single Family
- Sq.Ft.:
- 4,919
- Status:
- Active
- Beds:
- 3
- Lot size:
- 0.58 Acres
- Year built:
- 1998
- Baths:
- 4.00
- MLS#:
- 1273727
- Subdivision:
- Conkinnon Pointe
ADDITIONAL INFORMATION
This beautiful home is now priced for a quick sale, so seize the opportunity today! Nestled just a short distance from the vibrant town of Lenoir City and a mere 15 minutes from all the attractions of Farragut/West Knoxville, you can anticipate enjoying a tranquil yet convenient lifestyle in this highly desirable, lake access community. This exceptional basement ranch-style home serves as a serene retreat. of comfort and elegance, surrounded by lush, mature trees and abundant wildlife. It offers a serene and picturesque retreat. The spacious and convenient floor plan is flooded with natural light, creating a warm and inviting environment throughout. It's a must-see! The home features one-level living complemented by a fully finished basement that is a complete living space all of its own, providing flexibility for multi-generational living, entertaining guests, or hosting gatherings. The main level not only boasts generously sized rooms but also the tranquil privacy of a split floor plan. The expansive owner's suite is positioned opposite home from the other two main-level bedrooms. Its large windows create a bright and airy space, ideal for relaxation. The en-suite bathroom offers ample counter space, dual vanities, a jetted tub, a walk-in shower, and a sizable closet. The two additional bedrooms are also generously sized, each with substantial closet space and served by another full bathroom featuring dual vanities. The main level also includes a spacious executive-style office, a formal dining room, and a gourmet kitchen. The chef's area is fully equipped with a gas range, bar sink, and a breakfast nook that provides tranquil views and access to a secluded back deck. Below, the fully finished basement offers extensive extra living space, entertainment areas, or guest accommodations. Among its many features are: A full wine cellar: A dream for wine enthusiasts, providing ample storage for a prized collection. A fully equipped kitchen of its own. A spacious living area that can easily transform into a media room or home theater. Additional flex rooms perfect for guests, hobbies, a home gym, or extra storage. This walkout basement not only offers direct access to the large, lower-level garage/workshop but also its own outdoor oasis! Here, you can enjoy the soothing sounds of the fountain and Koi Pond while relaxing by the ornate outdoor fireplace. The space also includes a wood-fired pizza oven, perfect for alfresco dining and culinary adventures. For added entertainment, take advantage of the onsite bocce ball court. This home is a true treasure, blending comfort and the beauty of nature into an extraordinary living experience. Don't wait—seize the opportunity to make this breathtaking residence your own!
- Type:
- Single Family
- Sq.Ft.:
- 2,298
- Status:
- Active
- Beds:
- 3
- Lot size:
- 0.34 Acres
- Year built:
- 2006
- Baths:
- 3.00
- MLS#:
- 1273567
- Subdivision:
- Stone Harbor Unit 1
ADDITIONAL INFORMATION
This beautiful all-brick home is freshly painted and ready for you to move right in! The many recent upgrades blend timeless charm with modern amenities. Upon entry, a spacious open floor plan greets you, effortlessly connecting the living, dining, and kitchen areas—perfect for both entertaining and everyday living. The eat-in kitchen, featuring a cozy bay dining area, offers newly updated appliances and loads of cabinet and countertop space for preparing dinners as well as a breakfast bar island for quick meals. The refreshed grout makes the tile flooring look brand new! (Bathrooms too!) All three spacious bedrooms are located on the main level, providing privacy and convenience for all. The expansive primary bedroom offers its own ensuite and private access to the covered porch making it truly a restful retreat. The primary ensuite has a whole new feel with the expanded shower and generous walk in closet. From there you can stroll out on the covered porch with your morning coffee. The new flake system coating makes the porch floor look like art. (Along with the garage!) There is also new carpet, new windows throughout as well as a new HVAC system for years of comfort.
- Type:
- Land
- Sq.Ft.:
- n/a
- Status:
- Active
- Beds:
- n/a
- Lot size:
- 0.84 Acres
- Baths:
- MLS#:
- 1273903
- Subdivision:
- Windriver Fka Rarity Pointe
ADDITIONAL INFORMATION
Experience unparalleled beauty and tranquility with this exceptional lake view lot, ideally situated to capture stunning vistas of the pristine lake. This premium property provides the perfect backdrop for your dream home, offering a harmonious blend of natural splendor and modern convenience. Discover WindRiver, Tennessee's exclusive lakefront community. Indulge in a tax-friendly haven with no state income tax, nestled amidst four-season splendor. Our gated community is minutes from shopping and the airport, offering championship golf, a premier marina, and soon, a Best in Class New Clubhouse. Seize the opportunity for refined living at WindRiverLiving.com. Your luxury escape awaits, close to everything yet away from it all. Contact one of our WindRiver Agent's today for more details.
- Type:
- Land
- Sq.Ft.:
- n/a
- Status:
- Active
- Beds:
- n/a
- Lot size:
- 0.63 Acres
- Baths:
- MLS#:
- 1273824
- Subdivision:
- Windriver Fka Rarity Pointe
ADDITIONAL INFORMATION
Experience the beauty of lakeview living with this exceptional property, perfectly positioned to capture stunning vistas of Tellico Lake. Located in a peaceful setting, this homesite offers a serene environment with sweeping views of the pristine waters. It's an ideal spot to build your dream home, where you can enjoy the tranquility and natural beauty of this highly sought-after location. Discover WindRiver, Tennessee's exclusive lakefront community. Indulge in a tax-friendly haven with no state income tax, nestled amidst four-season splendor. Our gated community is minutes from shopping and the airport, offering championship golf, a premier marina, and soon, a Best in Class New Clubhouse. Seize the opportunity for refined living at WindRiverLiving.com. Your luxury escape awaits, close to everything yet away from it all. Contact one of our WindRiver Agent's today for more details.
- Type:
- Land
- Sq.Ft.:
- n/a
- Status:
- Active
- Beds:
- n/a
- Lot size:
- 0.6 Acres
- Baths:
- MLS#:
- 1273823
- Subdivision:
- Windriver Fka Rarity Pointe
ADDITIONAL INFORMATION
Welcome to your future sanctuary, where unparalleled lake views and natural splendor await. This exceptional homesite offers a rare opportunity to craft a custom residence that seamlessly blends with its picturesque surroundings. Envision relaxing on your patio, soaking in the serene water vistas, or enjoying outdoor activities just steps from your door. With convenient access to [mention nearby attractions or amenities], this lot provides a unique balance of tranquility and modern convenience. Build your dream home here and experience the true essence of lakeside living. Discover WindRiver, Tennessee's exclusive lakefront community. Indulge in a tax-friendly haven with no state income tax, nestled amidst four-season splendor. Our gated community is minutes from shopping and the airport, offering championship golf, a premier marina, and soon, a Best in Class New Clubhouse. Seize the opportunity for refined living at WindRiverLiving.com. Your luxury escape awaits, close to everything yet away from it all. Contact one of our WindRiver Agent's today for more details.
- Type:
- Land
- Sq.Ft.:
- n/a
- Status:
- Active
- Beds:
- n/a
- Lot size:
- 0.66 Acres
- Baths:
- MLS#:
- 1273804
- Subdivision:
- Windriver Fka Rarity Pointe
ADDITIONAL INFORMATION
Discover the perfect lakefront retreat with this stunning homesite nestled in a serene cove just off the main channel of Tellico Lake's crystal-clear waters. This prime location offers both tranquility and easy access to the lake's full recreational potential, making it an ideal setting for your dream home. Embrace the beauty and privacy of lakeside living while being just moments away from the best that Tellico Lake has to offer. Discover WindRiver, Tennessee's exclusive lakefront community. Indulge in a tax-friendly haven with no state income tax, nestled amidst four-season splendor. Our gated community is minutes from shopping and the airport, offering championship golf, a premier marina, and soon, a Best in Class New Clubhouse. Seize the opportunity for refined living at WindRiverLiving.com. Your luxury escape awaits, close to everything yet away from it all. Contact one of our WindRiver Agent's today for more details.
- Type:
- Single Family
- Sq.Ft.:
- 1,525
- Status:
- Active
- Beds:
- 3
- Lot size:
- 0.31 Acres
- Year built:
- 1940
- Baths:
- 2.00
- MLS#:
- 1273510
ADDITIONAL INFORMATION
Location, location, location! Within minutes from Downtown Lenoir City, Fort Loudon Lake, interstate and just 15 minutes from Farragut and Turkey Creek. This home offers a peaceful country setting while being conveniently close to many amenities. The home has been completely remodeled featuring a new front door with awning, flooring, paint, granite countertops and more! Property now features an expanded living space, with an additional 100 square feet, bringing the total to 1,525 square feet. The exterior boasts a large wrap around deck, large fenced in backyard that's level. An oversized, two-stall garage with an attached lean-to. The garage includes a workbench and cabinets, providing ample storage and workspace. Additionally, the garage has an attic with even more storage space. The property also features a shed for additional storage. As an added bonus, there's a smokehouse! This property would make a fantastic primary residence or investment opportunity. Either way you can't go wrong! Schedule your showing today!
- Type:
- Single Family
- Sq.Ft.:
- 2,760
- Status:
- Active
- Beds:
- 4
- Lot size:
- 0.01 Acres
- Year built:
- 2024
- Baths:
- 3.00
- MLS#:
- 1273656
- Subdivision:
- Rockingham
ADDITIONAL INFORMATION
New Construction home! All Brick 2 story home with partial unfinished basement! Split bedroom plan, with master on the main. Granite countertops, undermount kitchen lights, hardwood floors on main level, carpet in bedrooms upstairs. Master bathroom has a tiled shower with a frameless shower door, and walk-in closet, trey ceiling with rope lighting in master bedroom. There is also an extra storage room upstairs that would be great for storing holiday totes! Huge covered back porch, with a quiet peaceful setting! The partial basement area is 650 Sq ft of space, that could be used in different ways! Please call to set-up your showing today, this home will be beautiful when complete!
- Type:
- Condo
- Sq.Ft.:
- 1,870
- Status:
- Active
- Beds:
- 3
- Year built:
- 2006
- Baths:
- 4.00
- MLS#:
- 1273327
- Subdivision:
- Meadow Walk Villas Ph 1
ADDITIONAL INFORMATION
ALL BRICK MUST SEE!!! End Unit Condo!!! Great location just outside of Farragut. 3 Bedrooms and 3.5 Baths. Open Floor Concept with Large Master Suite on Main Level w/ Gorgeous Master Bath & lovely tile detailing. Walk in Tiled shower w/ Full Glass Enclosure and Garden tub. Upstairs are 2 Additional Bedrooms w/ Ensuite Baths. Soft neutral colors w/California knock down wall finish, beautiful hardwood floors. 18'' tile & nice Berber carpet, Brushed Nickel fixtures throughout. Stainless Steel appliances include refrigerator, stove & microwave. Upgrades include Mud room cabinets & full-size Whirlpool Duet washer & dryer, additional Garage storage cabinets, Utility hooks, Lift Master Garage Door Opener. Epoxy floor in garage. Seller has made several upgrades since she has moved in. Gas Logs w/remote start, Comfort height toilets and Screened porch converted to enclosed sunroom with custom shades and has a mini split system for comfort year round. Grilling patio w/ concrete pavers. Neighborhood Pool. This is an exceptionally clean and well-maintained condo. New Roof installed August 2024 by the association. Seller lives primarily on first level; entire condo is pristine! This one is a Rare Find. Sprinkler System & Neighborhood Pool.
- Type:
- Single Family
- Sq.Ft.:
- 2,773
- Status:
- Active
- Beds:
- 3
- Lot size:
- 0.44 Acres
- Year built:
- 2024
- Baths:
- 3.00
- MLS#:
- 1272647
- Subdivision:
- Farmstead
ADDITIONAL INFORMATION
Welcome to the Cedar! This gorgeous plan really does have it all! Main Level Living AND a 2 car garage with an extra Bump. A large vaulted family room, dining room, and breakfast nook flow together, centered around a gorgeous kitchen and island that help to create a dramatic and open great room. All three bedrooms sit comfortably on the main level. A large Primary Suite features a luxurious bathroom and walk-in closet, where the stress of your day will melt away in the freestanding soaking tub. The laundry room is located conveniently on the main level between the kitchen and garage. Upstairs, the sky's the limit when it comes to deciding how you'll use the oversized space and a tremendous amount of storage - you really do have to see it! OPEN HOUSE THURSDAY-MONDAY 1:00-5:00PM.
- Type:
- Single Family
- Sq.Ft.:
- 3,570
- Status:
- Active
- Beds:
- 3
- Lot size:
- 0.7 Acres
- Year built:
- 2003
- Baths:
- 4.00
- MLS#:
- 1273437
- Subdivision:
- Mahlon Place
ADDITIONAL INFORMATION
This beautifully maintained residence offers a perfect blend of comfort, style, and functionality. Amazing 1,174 sq foot finished basement with driveway and 1 car garage, separate entry. Easily add a kitchenette for a completely separate living space for mother in law or rental income. Private home, mature trees, on a cul de sac. Spacious Master on main with free standing tub, walk in shower, double vanities and his and hers closet. Engineered hard wood flooring, tile - a blank palette, move in ready! 2 beds and bathroom upstairs, perfect for children or guests. Country feel but still close to all the best shopping and conveniences. There are too many features to list.
- Type:
- Single Family
- Sq.Ft.:
- 2,968
- Status:
- Active
- Beds:
- 2
- Lot size:
- 4.69 Acres
- Year built:
- 1960
- Baths:
- 3.00
- MLS#:
- 1273363
ADDITIONAL INFORMATION
Don't miss the opportunity to make this charming basement rancher on 4.69 acres, your home sweet home! Inside you'll find 2 bedrooms on the main level and 3 full bathrooms offering a recently updated master bathroom. The walk out basement although unfinished opens the door to tons of possibilities with plenty of extra storage space. A two-level detached workshop provides ample space for projects, storage, or hobbies, making this property perfect for those who need extra space to work or play. The homes large yard offers a stone walkway leading to a wooded area perfect for a firepit - ideal for family gatherings. Location couldn't be more convenient - just a short drive to shopping, schools and only 30 minutes from McGhee Tyson Airport. This property offers a world of potential for those looking to create their dream home or invest in a valuable piece of real estate. Selling in AS IS condition.
- Type:
- Other
- Sq.Ft.:
- 1,560
- Status:
- Active
- Beds:
- 3
- Lot size:
- 0.25 Acres
- Year built:
- 1943
- Baths:
- 2.00
- MLS#:
- 1272839
ADDITIONAL INFORMATION
Welcome to your next unique destination, where charm meets craftsmanship in this beautiful handcrafted cabin-style home. This residence offers a stunning blend of rustic allure and modern comfort, making it the perfect choice for your next rental property, Airbnb, or exquisite new home. The well-maintained wooden exterior seamlessly complements the lush greenery, creating a peaceful retreat atmosphere. This home isn't just a place to stay; it's an experience waiting to be cherished.
$185,000
293 Haven Way Lenoir City, TN 37771
- Type:
- Land
- Sq.Ft.:
- n/a
- Status:
- Active
- Beds:
- n/a
- Lot size:
- 3.74 Acres
- Baths:
- MLS#:
- 1272528
ADDITIONAL INFORMATION
Super private wooded lot on the backside of 'the Haven on Country Lane.' Lot 5 has underground electric, water and gas stubbed out at the lot ready for your build. LCUB is running high speed fiber internet to be available. Neighboring lots are 4-5 acres on both sides, so you won't feel encroached upon. Lot 6 & 7 currently not listed, could be made available for those looking for more acreage or to have a friend or family member as a neighbor. There is a trail/dirt driveway cut to the topside of the property where the most private/flat homesites sit. The backside of the property already has a wide ATV/offroad vehicle trail in place and loads of deer and turkey for those who love wildlife. These are freedom lots, no HOA and minimal restrictions: 1. No junkyards 2. No mobile homes 3. No hogs Ready to build your dream home, barndominium, or private cabin in the woods. Enjoy convenience of being within 5-10 minutes of both I-40 and I-75, and all the restaurants and shopping spots you'd need in Lenoir City. Also minutes away from Melton Hill lake and recreation area, Ft Loudon lake/dam/swim areas. And a short drive to the rivers and mountains of the Great Smokies or Cherokee National forest or Cumberlands for all sorts of adventure. Contact 865 661 7506 for questions or to schedule a showing or to be sent property videos. Address is new, navigate to 480 Country Lane Lenoir City TN 37771 if your maps don't yet recognize the other. This property does have a shared driveway easement/agreement on Haven Way.
$179,900
739 Highway 70 Lenoir City, TN 37771
- Type:
- Land
- Sq.Ft.:
- n/a
- Status:
- Active
- Beds:
- n/a
- Lot size:
- 2.78 Acres
- Baths:
- MLS#:
- 1272323
ADDITIONAL INFORMATION
The perfect lot for your dream home. Year round creek. Under ground electric. Already cleared build site. Access from Hwy 70 road frontage and a private easement at the back. Convenient access to Lenoir City, interstates and West Knox/Farragut.
- Type:
- Condo
- Sq.Ft.:
- 4,250
- Status:
- Active
- Beds:
- 4
- Lot size:
- 0.2 Acres
- Year built:
- 2006
- Baths:
- 3.00
- MLS#:
- 1272210
- Subdivision:
- Traditions At Avalon Ph 1
ADDITIONAL INFORMATION
Welcome to your dream home in the prestigious Traditions at Avalon Golf Course! This stunning residence offers luxurious living with 4 spacious bedrooms, 3 full baths, and an expansive 4,250 sqft of thoughtfully designed space. Step inside to discover a bright and airy open floor plan that seamlessly connects the main living areas, perfect for both entertaining and everyday living. The upper level features a grand master suite with a serene retreat feel, plus an additional bedroom for guests or family. The lower level mirrors this open-concept design, enhanced by a fully equipped second kitchen, ideal for hosting gatherings or enjoying separate living quarters. Relax and unwind in the screened-in porch, a tranquil space to enjoy your morning coffee or evening sunsets. Conveniently located near shopping, dining, and a host of outdoor adventures, this home offers the perfect blend of luxury and convenience. Experience the elegance and comfort of this exceptional property today!
- Type:
- Land
- Sq.Ft.:
- n/a
- Status:
- Active
- Beds:
- n/a
- Lot size:
- 0.65 Acres
- Baths:
- MLS#:
- 1272080
- Subdivision:
- Windriver Fka Rarity Pointe
ADDITIONAL INFORMATION
Imagine waking up to the serene beauty of a shimmering lake just beyond your doorstep. This exclusive homesite boasts breathtaking panoramic views of the water, offering an unparalleled backdrop for your custom dream home. Positioned perfectly to capture the gentle ripples and vibrant sunsets, this lot provides a canvas for those who seek a harmonious blend of nature and luxury. This location is not just a place to build; it's a place to live your best life. Seize the chance to create your own private oasis with unparalleled lake vistas. Discover WindRiver, Tennessee's exclusive lakefront community. Indulge in a tax-friendly haven with no state income tax, nestled amidst four-season splendor. Our gated community is minutes from shopping and the airport, offering championship golf, a premier marina, and soon, a Best in Class New Clubhouse. Seize the opportunity for refined living at WindRiverLiving.com. Your luxury escape awaits, close to everything yet away from it all. Contact one of our WindRiver Agent's today for more details.
- Type:
- Land
- Sq.Ft.:
- n/a
- Status:
- Active
- Beds:
- n/a
- Lot size:
- 0.6 Acres
- Baths:
- MLS#:
- 1272012
- Subdivision:
- Windriver Fka Rarity Pointe
ADDITIONAL INFORMATION
Discover the perfect location to build your dream home with this stunning lakeview lot in East Tennessee's premier lakefront and golf community. Enjoy breathtaking views of Tellico Lake, renowned for its pristine waters and recreational opportunities. Whether you're into boating, fishing, or simply relaxing by the water, Tellico Lake offers an idyllic backdrop for your new home. Discover WindRiver, Tennessee's exclusive lakefront community. Indulge in a tax-friendly haven with no state income tax, nestled amidst four-season splendor. Our gated community is minutes from shopping and the airport, offering championship golf, a premier marina, and soon, a Best in Class New Clubhouse. Seize the opportunity for refined living at WindRiverLiving.com. Your luxury escape awaits, close to everything yet away from it all. Contact one of our WindRiver Agent's today for more details.
- Type:
- Single Family
- Sq.Ft.:
- 1,568
- Status:
- Active
- Beds:
- 4
- Lot size:
- 34.7 Acres
- Year built:
- 1972
- Baths:
- 1.00
- MLS#:
- 1271971
ADDITIONAL INFORMATION
Have you been looking for unrestricted acreage in Lenoir City? Private rolling acreage in the county. 34 +/- acres. Wet creek bed at property border. 4 bedroom brick ranch with hardwood floors. Property also offers detached garage and mobile home. Spring water. Buyer to verify all information.
- Type:
- Land
- Sq.Ft.:
- n/a
- Status:
- Active
- Beds:
- n/a
- Lot size:
- 4.77 Acres
- Baths:
- MLS#:
- 1271748
- Subdivision:
- Powell Subdivision
ADDITIONAL INFORMATION
Nestled in the serene countryside of Lenoir City, Tennessee, this expansive 5 acre lot offers the perfect blend of privacy and natural beauty. The lot is gently rolling, with ample space for building your dream home. Mobile homes are permitted they must be new and attached to a permanent foundation.
- Type:
- Land
- Sq.Ft.:
- n/a
- Status:
- Active
- Beds:
- n/a
- Lot size:
- 0.47 Acres
- Baths:
- MLS#:
- 1270797
- Subdivision:
- Windriver Fka Rarity Pointe
ADDITIONAL INFORMATION
Enjoy breathtaking views into your deep water cove in the vibrant WindRiver Community on picturesque Lake Tellico. This exceptional lake lot offers a sense of exclusivity while being perfectly positioned near all the planned amenities. Experience the convenience and charm of living in a community crafted for an extraordinary lifestyle. Discover WindRiver, Tennessee's exclusive lakefront community. Indulge in a tax-friendly haven with no state income tax, nestled amidst four-season splendor. Our gated community is minutes from shopping and the airport, offering championship golf, a premier marina, and soon, a Best in Class New Clubhouse. Seize the opportunity for refined living at WindRiverLiving.com. Your luxury escape awaits, close to everything yet away from it all. Contact one of our WindRiver Agent's today for more details.
$184,900
576 Hwy 70 Lenoir City, TN 37771
- Type:
- Single Family
- Sq.Ft.:
- 1,507
- Status:
- Active
- Beds:
- 4
- Lot size:
- 0.6 Acres
- Year built:
- 1940
- Baths:
- 2.00
- MLS#:
- 1270429
ADDITIONAL INFORMATION
Unlock the potential of this1,507 sq. ft. home, featuring 4 bedrooms and 2 bathrooms, perfect for those with a vision for renovation! This property is a blank canvas, offering a unique opportunity for buyers ready to tackle a substantial project. With significant work needed, this house is ideal for CASH BUYERS or a STRONG CONVENTIONAL LOAN. Transform this diamond in the rough into your dream home or investment property. Don't miss out on this opportunity to make your mark - schedule a viewing today! SOLD STRICTLY AS-IS!
- Type:
- Land
- Sq.Ft.:
- n/a
- Status:
- Active
- Beds:
- n/a
- Lot size:
- 5 Acres
- Baths:
- MLS#:
- 1270256
- Subdivision:
- Estates At Trinity Hill
ADDITIONAL INFORMATION
Are you looking for a private, peaceful, and very convenient subdivision to build your new home? This 5 acre lot is waiting for you to bring your house plans and start building your dream home. Estates at Trinity Hill is a gated community built around a love of nature, privacy, wildlife, and is a great option for horse lovers. This beautiful subdivision offers paved streets and underground utilities. Public water, electricity, and AT&T fiber optic internet are already installed at the beginning of your new property. There is a common access riding trail that is accessible to all residents providing a place to enjoy the outdoors. You can ride your ATVs on designated days and horses have their time on the trail other days. The trail will be available for walking on all days of the week! The location couldn't be more perfect....only a couple minutes to I40, 10 mins to Turkey Creek, and just an hour away from the Great Smoky Mountains. Restaurants, hospitals, grocery stores, shopping, and banks are only minutes away! Come see for yourself how your new home will feel right at home in Estates at Trinity Hill!
| Real Estate listings held by other brokerage firms are marked with the name of the listing broker. Information being provided is for consumers' personal, non-commercial use and may not be used for any purpose other than to identify prospective properties consumers may be interested in purchasing. Copyright 2025 Knoxville Area Association of Realtors. All rights reserved. |
Lenoir City Real Estate
The median home value in Lenoir City, TN is $445,000. This is higher than the county median home value of $363,300. The national median home value is $338,100. The average price of homes sold in Lenoir City, TN is $445,000. Approximately 54.34% of Lenoir City homes are owned, compared to 35.24% rented, while 10.42% are vacant. Lenoir City real estate listings include condos, townhomes, and single family homes for sale. Commercial properties are also available. If you see a property you’re interested in, contact a Lenoir City real estate agent to arrange a tour today!
Lenoir City, Tennessee has a population of 9,953. Lenoir City is more family-centric than the surrounding county with 27.02% of the households containing married families with children. The county average for households married with children is 23.03%.
The median household income in Lenoir City, Tennessee is $51,296. The median household income for the surrounding county is $66,151 compared to the national median of $69,021. The median age of people living in Lenoir City is 34.4 years.
Lenoir City Weather
The average high temperature in July is 88.5 degrees, with an average low temperature in January of 28.2 degrees. The average rainfall is approximately 52.5 inches per year, with 6.2 inches of snow per year.
