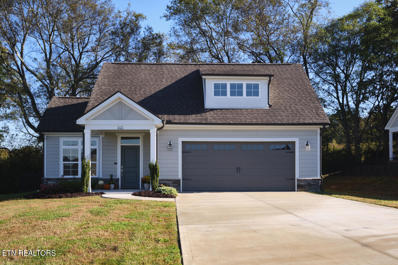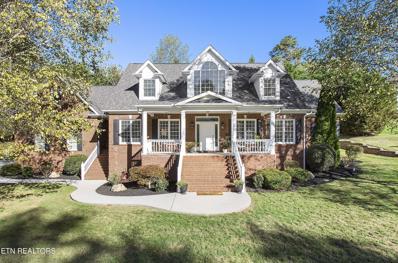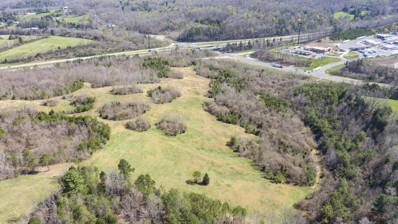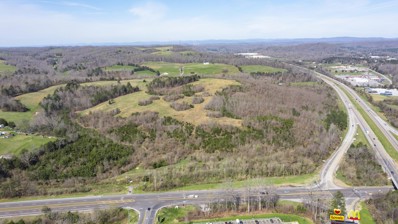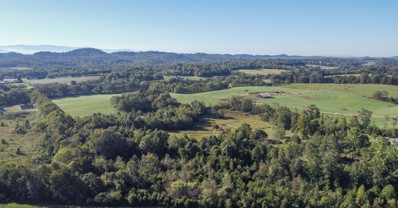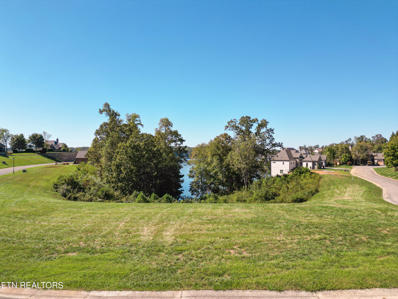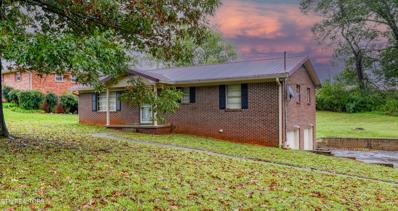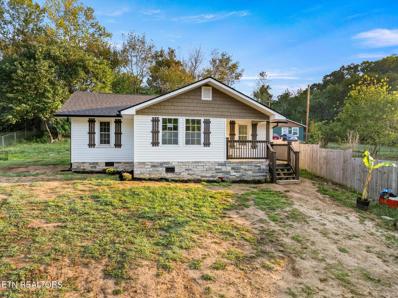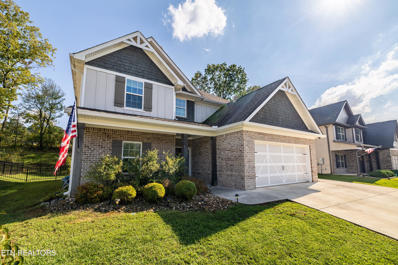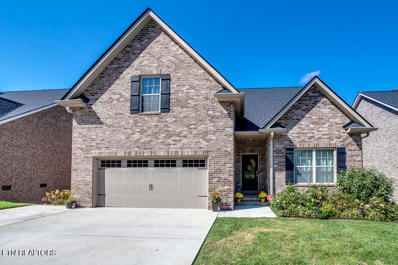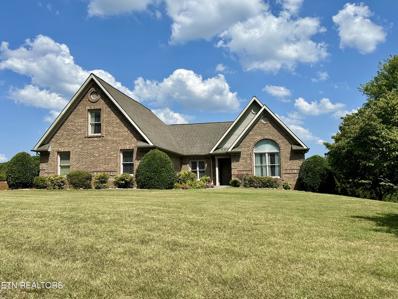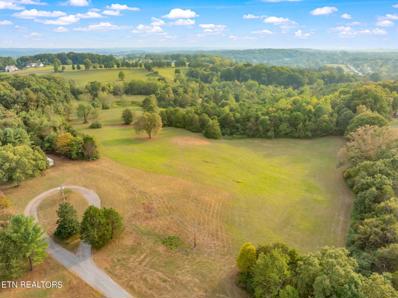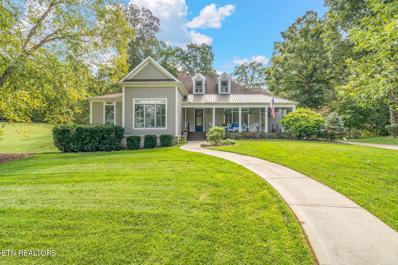Lenoir City TN Homes for Rent
- Type:
- Single Family
- Sq.Ft.:
- 2,111
- Status:
- Active
- Beds:
- 4
- Lot size:
- 0.17 Acres
- Year built:
- 2019
- Baths:
- 2.00
- MLS#:
- 1280574
- Subdivision:
- Bella's Landing
ADDITIONAL INFORMATION
This stunning 5-year-old home has been lovingly cared for and offers a blend of modern design and comfort. The main level features a spacious master suite with a split floor plan, providing two additional bedrooms and a full bath for privacy and convenience. The open-concept kitchen boasts gorgeous granite countertops and flows seamlessly into the living area, highlighted by cathedral ceilings and a charming, stacked stone fireplace. Upstairs, an oversized loft bedroom with a walk-in closet adds flexibility for guests or additional living space. Step outside to your personal backyard retreat, complete with a large deck, retractable canopy, and a relaxing jacuzzi, perfect for outdoor entertaining or unwinding. A 12 x 24 workshop offers ample space for hobbies or extra storage. Located in a serene lakeside community, this home is just minutes from Highway 321, Lenoir City, City Park, and Loudon Marina—providing both tranquility and convenience.
- Type:
- Land
- Sq.Ft.:
- n/a
- Status:
- Active
- Beds:
- n/a
- Lot size:
- 0.96 Acres
- Baths:
- MLS#:
- 1280577
- Subdivision:
- Conkinnon
ADDITIONAL INFORMATION
The luxurious life, living near the beautiful Ft. Loudon Lake awaits! This superb, 0.96-acre, lot rests privately in the highly desired, lake front, Conkinnon Subdivision. Come build your dream home in this exquisite location that offers more than just lake access & private marina, but a lifestyle that feels like a vacation all the time!
- Type:
- Single Family
- Sq.Ft.:
- 2,101
- Status:
- Active
- Beds:
- 3
- Lot size:
- 0.28 Acres
- Year built:
- 2021
- Baths:
- 3.00
- MLS#:
- 1280324
- Subdivision:
- The Grove At Cedar Hills
ADDITIONAL INFORMATION
Beautiful Craftsman style, main level living home! Upgrades galore including granite countertops in kitchen and bathrooms, dual sinks and zero-entry fully tiled shower in the primary suite, wide arched doorways, transom windows, custom built-in bookshelves in the family room, custom wood plantation shutters, extra-wide vertical patio door shades, stainless steel appliances, large center island, custom closet shelving, irrigation system, extra large patio, and maintenance-free astro-turf in the back yard. There is a second bedroom and full bath on the main level and a large, bedroom/bonus room with ensuite full bath upstairs. The lot setting is fairly private and backs up to the woods. The Grove at Cedar Hills HOA amenities include clubhouse, pool, pickle ball court, fitness center, front and side yard landscape maintenance (mowing and trimming), winterization and spring start-up of irrigation system, and trash service. The house is clean, vacant and ready for you!!
- Type:
- Single Family
- Sq.Ft.:
- 2,100
- Status:
- Active
- Beds:
- 3
- Lot size:
- 0.21 Acres
- Year built:
- 2024
- Baths:
- 2.00
- MLS#:
- 1280299
- Subdivision:
- The Grove At Harrison Glen Ph 2b
ADDITIONAL INFORMATION
Home is in Framing with estimated April/May 2025 completion. ONE LEVEL living in the heart of Lenoir City! The Heartland/Traditional floorplan offers main level living with bonus and storage on 2nd level with approximately 2100s.f., 3BR/2BA with bonus, open floorplan and brick/vinyl exterior. Large open kitchen with 42 in. white cabinets, quartz counters, under cabinet lighting, stainless steel appliances with gas range, microwave and dishwasher, island with eat in dining area. Gas log fireplace, gorgeous owner's suite, tile shower, quartz counters, oversized walk-in closet. Engineered hardwood in main living areas and owner's suite. Enjoy covered back patio and walk in storage. All upgrades are included in pricing. Call us today to schedule an appointment to discuss additional details about this home.
- Type:
- Single Family
- Sq.Ft.:
- 2,100
- Status:
- Active
- Beds:
- 3
- Lot size:
- 0.23 Acres
- Year built:
- 2024
- Baths:
- 2.00
- MLS#:
- 1280300
- Subdivision:
- The Grove At Harrison Glen Ph 2b
ADDITIONAL INFORMATION
Home is breaking ground with estimated completion of June 2025. ONE LEVEL living in the heart of Lenoir City! The Heartland/Homestead floorplan offers approximately 2100s.f., 3BR/2BA with bonus, open floorplan and brick/vinyl exterior. Large open kitchen with 42 in. white cabinets, quartz counters, stainless steel appliances with gas range, microwave and dishwasher, island with eat in dining area. Gas log fireplace, gorgeous owner's suite, tile shower, quartz counters, oversized walk-in closet. Engineered hardwood in main living areas. Enjoy covered back patio and walk in storage. All upgrades are included in pricing. Call us today to schedule an appointment to discuss additional details about this home.
- Type:
- Single Family
- Sq.Ft.:
- 3,738
- Status:
- Active
- Beds:
- 3
- Lot size:
- 0.8 Acres
- Year built:
- 2006
- Baths:
- 4.00
- MLS#:
- 1280220
- Subdivision:
- Conkinnon Pointe
ADDITIONAL INFORMATION
This elegant brick Southern traditional Cape Cod, designed by Stephen Fuller, sits on a sprawling .8-acre lot, exuding timeless charm and understated luxury with access to Lake Loudon. The main level boasts an owner's suite, complemented by a refined study or library, perfect for quiet reflection or work. Entertain with ease in the expansive banquet-sized dining room, while the gourmet chef's kitchen is equipped with double ovens, a large island, a walk-in pantry, a breakfast bar, and a cozy nook that caters to your every culinary need. The open great rooms, vaulted ceilings, and a gas fireplace invite warmth and sophistication. Step outside to a large rear deck, ideal for outdoor gatherings or relaxing on the classic Southern living front porch. For intimate moments, enjoy the serene covered breakfast or wine porch., located off the Seller's Suite Upstairs, discover two bedrooms, one of which includes a versatile attached playroom or home office. The loft leads to an expansive Bonus Room, offering endless possibilities for leisure or hobbies. With two full and two half baths, this home ensures ample comfort for all. A three-car garage adds convenience, and for the outdoor enthusiast, a neighborhood marina and boat dock are just a short stroll away, making this residence the epitome of gracious, coastal-inspired living.
$5,950,000
9011 Highway 321 N Lenoir City, TN 37771
- Type:
- Land
- Sq.Ft.:
- n/a
- Status:
- Active
- Beds:
- n/a
- Lot size:
- 124 Acres
- Baths:
- MLS#:
- 2750243
- Subdivision:
- Subdiv/develop
ADDITIONAL INFORMATION
Approximately 124 acres of prime development opportunity with easy access to Interstate 40, Oak Ridge tech corridor, Lenoir City, and Roane county business park. Sweeping mountain views. Sited at the corner of I-40E and Hwy 321N in Lenoir City at exit 364. Over 2,000' of highway frontage along Interstate 40. Seller is willing to subdivide and sell commercial out parcels. Electric and natural gas pipeline on property. Water and sewer area available across HWY 321. Measurements and tax information are approximate. This sale includes parcel ID: 002 094.00, 002O A 001.00, 002 093.00, and 005 003.00. This does not include a 5 acre parcel (survey TBD) at the corner of I-40 and Hwy 321 along the entrance to be developed by purchaser.
$1,625,000
0 Highway 321 Lenoir City, TN 37771
- Type:
- Land
- Sq.Ft.:
- n/a
- Status:
- Active
- Beds:
- n/a
- Lot size:
- 5 Acres
- Baths:
- MLS#:
- 2750237
- Subdivision:
- Subdiv
ADDITIONAL INFORMATION
Seller willing to subdivide approximately 5 acres for a prime commercial site along the intersection for Interstate 40 and US Highway 321. Purchaser will be responsible for providing entrance to the property and agreeable access easement. Gas and electricity are available on property. Water will need to be brought under Highway 321. Sewer to be upsized and lift station to be moved to accommodate entrance per city requirements. Storm water to be retained on purchasers property. Call with any questions.
- Type:
- Land
- Sq.Ft.:
- n/a
- Status:
- Active
- Beds:
- n/a
- Lot size:
- 0.76 Acres
- Baths:
- MLS#:
- 1279941
- Subdivision:
- Powell
ADDITIONAL INFORMATION
Discover the perfect canvas for your dream home on this beautiful 0.76-acre lot in Lenoir City. Mobile homes are permitted!
$390,000
782 West Lane Lenoir City, TN 37771
- Type:
- Single Family
- Sq.Ft.:
- 1,980
- Status:
- Active
- Beds:
- 3
- Lot size:
- 0.45 Acres
- Year built:
- 1972
- Baths:
- 2.00
- MLS#:
- 1279821
- Subdivision:
- Glenn Johnson
ADDITIONAL INFORMATION
SELLER WILL PAY $2500 TOWARD BUYER COSTS w acceptable contract. All Brick Lenoir City 3BR +Office 2BA Basement Rancher Metal Roof. 1 Car Basement Garage/Workshop.(1400sq ft) +2 Car MaxSteel Carport. Spread out in nearly 2000sq ft open feel on one level. Established neighborhood close to everything with no city taxes!(Near end of Dead End Rd) Everyone will gather in the wonderful updated kitchen that includes: Solid Surface Countertops, Oversized Island w Storage **Slide out Pan Drawers**, Stainless Steel Appliances. Upgraded Cabinets with Pull out Spice Rack, Pull out Drawers. LVF flooring. Gas Fireplace for cozy evenings in Living Room. Master bed with Private BA. Br 2 with Walk-in Closet to die for! Mudroom/Laundry includes scrub sink w storage closet. Office/Craft room ready for your winter projects. Need more room? FULL BASEMENT with workbench w wall heat and tons of natural light. Smart Thermostat. Plumbing updates Dec '24 Drink your coffee on the covered front porch or watch the wild life and enjoy the view from the covered back deck overlooking the fenced back yard. (Deck accessed from inside, exterior Ramp and steps) Sit on the swing deck for a better view of the Koi Pond. Goodman HVAC '2020 still under 10year parts Warranty. Storage shed includes power and light. Mature trees, Knockout Roses, Hydrangea, Pink Dogwoods and more will show off come Spring.
- Type:
- Land
- Sq.Ft.:
- n/a
- Status:
- Active
- Beds:
- n/a
- Lot size:
- 5.03 Acres
- Baths:
- MLS#:
- 2749531
- Subdivision:
- N/a
ADDITIONAL INFORMATION
5.03-Acre Wooded Lot on Highway 321 S - Prime Location Near Tellico & Fort Loudon Lakes! Discover your private retreat on this expansive 5.03-acre wooded lot in Lenoir City, TN! Located along scenic Highway 321 S, this property offers the perfect blend of tranquility and convenience. Enjoy close proximity to Tellico Lake and Fort Loudon Lake, perfect for boating, fishing, and outdoor recreation. With easy access to both Maryville and Knoxville, this lot is ideal for those seeking a serene lifestyle without sacrificing modern amenities. Build your dream home in the heart of East Tennessee's natural beauty! Buyer to verify all zoning information & perform due diligence.
- Type:
- Land
- Sq.Ft.:
- n/a
- Status:
- Active
- Beds:
- n/a
- Lot size:
- 0.56 Acres
- Baths:
- MLS#:
- 1279589
- Subdivision:
- Windriver Fka Rarity Pointe
ADDITIONAL INFORMATION
Seize the rare opportunity to own a large, .56-acre corner lot in the coveted WindRiver community, perfectly positioned with breathtaking backyard views of Tellico Lake. This lakefront property offers not only a serene retreat but also unbeatable proximity to the Marina. Discover WindRiver, Tennessee's exclusive lakefront community. Indulge in a tax-friendly haven with no state income tax, nestled amidst four-season splendor. Our gated community is minutes from shopping and the airport, offering championship golf, a premier marina, and soon, a Best in Class New Clubhouse. Seize the opportunity for refined living at WindRiverLiving.com. Your luxury escape awaits, close to everything yet away from it all. Contact one of our WindRiver Agent's today for more details.
- Type:
- Single Family
- Sq.Ft.:
- 756
- Status:
- Active
- Beds:
- 2
- Lot size:
- 0.5 Acres
- Year built:
- 1932
- Baths:
- 1.00
- MLS#:
- 1278948
- Subdivision:
- Dan Jones Farm
ADDITIONAL INFORMATION
MOVE IN READY!! Cute little rancher with many upgrades including metal roof, windows, HVAC, water heater, concrete drive, renovated bath, gutters, laminate flooring, fresh paint inside and out. If you need a home and looking for affordability with low maintenance, look no further. 2 storage buildings will convey. Range and Refrigerator conveys. Covered front porch overlooking nice level lawn.
$1,290,000
3860 Brooksview Rd Lenoir City, TN 37772
- Type:
- Single Family
- Sq.Ft.:
- 2,612
- Status:
- Active
- Beds:
- 4
- Lot size:
- 0.4 Acres
- Year built:
- 1973
- Baths:
- 3.00
- MLS#:
- 1279378
- Subdivision:
- Newberry
ADDITIONAL INFORMATION
THIS STUNNING LAKEFRONT HOME ON FORT LOUDON LAKE OFFERS BREATHTAKING WATER VIEWS FROM NEARLY EVERY ROOM. COMPLETELY RENOVATED, 4 BRS, 3 FULL BATHS HOME COMBINES MODERN LUXURY WITH SERENE NATURAL BEAUTY. THE OPEN CONCEPT LIVING SPACE FEATURES NEW APPLIANCES, NEW CABINETS AND QUARTZ COUNTERTOPS, UPDATED FINISHES THROUGHOUT. NEW HVAC, INTERIOR DOORS AND TRIM, LVP FLOORING, WOOD STAIRS, FRESHLY PAINTED THROUGH OUT. MOVE IN CONDITION. NEW FAUCETS AND COMMODES. STEP OUTSIDE TO ENJOY THE EXPANSIVE OUTDOOR AREA, PERFECT FOR ENTERTAINING, OR RELAX ON THE NEW DECK OVERLOOKING THE LAKE. SELLER WILL INSTALL BOAT DOCK, (EXTRA COST) MAKING IT IDEAL FOR BOATING ENTHUSIASTS. EASY TO SHOW. EXTRA LOT NEXT DOOR AVAILABLE TO PURCHASER OF HOME FIRST.
- Type:
- Single Family
- Sq.Ft.:
- 1,429
- Status:
- Active
- Beds:
- 2
- Lot size:
- 0.4 Acres
- Year built:
- 1972
- Baths:
- 2.00
- MLS#:
- 1278988
- Subdivision:
- Forest Heights
ADDITIONAL INFORMATION
Welcome to this charming all-brick ranch-style home, nestled in a highly desired and well-established neighborhood. This delightful residence offers a unique blend of classic design & modern convenience, making it the perfect place to call home. As a one-owner home, it has been lovingly maintained since construction and is now a complete blank canvas that awaits your personal touch. Among many other standout features, this home boasts a beautiful sunroom that overlooks the sprawling backyard. This serene space is perfect for enjoying your morning coffee, reading a book, or simply taking in the beauty of your surroundings. The home's full-length, walk-out basement/garage offers endless possibilities for storage, a workshop, or additional living space, providing ample space for your family and guests. Septic records indicate this as a 2-bedroom home, but the floorplan is designed as and has been lived in as a 3-bedroom home. Schedule you private showing today as homes in this neighborhood do not last long!
- Type:
- Single Family
- Sq.Ft.:
- 2,952
- Status:
- Active
- Beds:
- 3
- Lot size:
- 8.86 Acres
- Year built:
- 1989
- Baths:
- 4.00
- MLS#:
- 1279203
ADDITIONAL INFORMATION
Price Improvement! Welcome to Parris Drive, escape to this charming farmhouse nestled on 8.86 private acres in Lenoir City, Tennessee! This home features lake access, gated access, a blend of cleared and wooded land, complete with a massive indoor tennis court! The home also boasts a spacious floor-plan, walk-out basement, perfect for an in-law suite, gym, recreation area, or dorm while this kids are attending college, even featuring a complete full updated bath. This home offers plenty of natural light throughout, and is truly a gem, offering the proximity of Lenoir City & Farragut, the freedom that over eight and a half acres unrestricted acres provides, yet is seated among many neighboring communities that hold far more restrictions. You'll relax on the large covered front porch or in the screened-in back porch and take in the beauty of your surroundings from the newly added deck. Inside, find hardwood floors in the living room, dining area, and updated eat-in kitchen, featuring new granite counters and a refrigerator that conveys. Freshly painted throughout, the home offers laminate flooring in other rooms—no carpet! Upstairs, the primary bedroom awaits with two additional bedrooms and a large bonus room. The primary bath has been newly updated for modern comfort. Outside, you'll have plenty of room on this property for various activities. However, you won't have to worry about the rain or the occasional snow to enjoy a round of tennis or pickleball at the property's indoor court. Up for a game of one on one, 21, or a full 5v5? You can enjoy that too, at the properties outdoor basketball court. Or take a drive up to the ridge to take in stunning seasonal views of the mountains and lake. This one-of-a-kind property is ready for you to call home! *Buyer to verify all information.
$479,900
300 N B St Lenoir City, TN 37771
- Type:
- Single Family
- Sq.Ft.:
- 2,402
- Status:
- Active
- Beds:
- 3
- Lot size:
- 0.11 Acres
- Year built:
- 1900
- Baths:
- 3.00
- MLS#:
- 1279121
- Subdivision:
- Payne Map Of Lenoir City
ADDITIONAL INFORMATION
SO MUCH CHARM IN THIS HISTORICAL HOME! 10 MINS FROM KNOXVILLE!!! Owner has made needed renovations to this home but has kept the vintage character. Enjoy the feel of yesteryear with the comfort of today. This home boasts original hardwood floors, archways, nice wooden doors, built-ins, nostalgic stairway with an entry to a large comfortable sunroom. Open kitchen with an abundance of cabinetry, new flooring, formal dining room, the laundry room has been enlarged for an added convenience, fresh paint, updated bathrooms, master on the main with 2 large bedrooms and full bath upstairs, large finished room with a bar for all those game day parties or hosting events, fairly new HVAC (gas), roof, 32X16 deck with a privacy fence, recent pergola was added and a concrete driveway for off street parking. Large house for the person needing extra space or a great home for entertaining, Walk to the popular up and coming Historical area of downtown Lenoir City with shopping, eateries and entertainment. Convenient to W. Knox, Smoky Mountains, Airport, I-40 and I-75
- Type:
- Single Family
- Sq.Ft.:
- 1,209
- Status:
- Active
- Beds:
- 3
- Lot size:
- 0.27 Acres
- Year built:
- 1956
- Baths:
- 2.00
- MLS#:
- 1278625
ADDITIONAL INFORMATION
Motivated Seller!! Ready for move-in, modern and renovated home. Beautiful Lot, with a lot of opportunities to create a perfect outdoor entertainment spot! Enjoy the peace of mind of new roof, and AC! Also, new siding, new windows, electrical update, new appliances. Laundry connections ready. Just painted, with new LVP flooring. Do not miss this home! Extra storage in Shed included!
- Type:
- Single Family
- Sq.Ft.:
- 2,605
- Status:
- Active
- Beds:
- 4
- Lot size:
- 0.27 Acres
- Year built:
- 2017
- Baths:
- 4.00
- MLS#:
- 1278712
- Subdivision:
- Carrington
ADDITIONAL INFORMATION
Welcome to your new sanctuary in the heart of Lenoir City! Welcome to your dream home! This beautiful 4-bedroom, 3.5-bath residence boasts over 2,600 square feet of open-concept living space, perfect for modern lifestyles. Nestled in a charming neighborhood surrounded by beautiful homes, this stunning residence offers the perfect blend of comfort and convenience. Seamlessly connect with family and friends in the spacious kitchen, dining, and living areas, complete with a cozy wood-burning fireplace for those chilly evenings. Enjoy the luxury of having your private retreat on the main floor, with three additional bedrooms upstairs—each with easy access to their own bathrooms. The upstairs also include a spacious bonus room perfect for movie nights, game days, or simply relaxing with loved ones! Step outside to your fenced backyard, ideal for entertaining or unwinding after a long day. The outdoor area features a second wood-burning fireplace, setting the stage for cozy gatherings or private time. Located in the charming community of Lenoir City, you'll enjoy a peaceful neighborhood with convenient access to local shops, parks, and schools.
- Type:
- Single Family
- Sq.Ft.:
- 3,502
- Status:
- Active
- Beds:
- 3
- Lot size:
- 0.86 Acres
- Year built:
- 1997
- Baths:
- 3.00
- MLS#:
- 1278596
- Subdivision:
- Millers Landing Unit 2
ADDITIONAL INFORMATION
As you enter the home, you're greeted by an impressive foyer featuring architectural details, including an arched opening and stately columns that set the tone for the luxurious design throughout. The main level includes an elegant dining room, a home office, and kitchen that flows seamlessly into the living area, offering ample space for everyday living and entertaining. For those seeking a quiet space, the sunroom provides a serene space to relax, read, or enjoy your favorite cocktail while overlooking the beautifully landscaped yard. The oversized primary suite, located on the second level, provides a luxurious retreat, featuring ample space for a sitting area, an ensuite bath, and large walk-in closet. This level also includes two additional bedrooms with access to a shared hall bathroom, laundry, and bonus room with an additional space for an office, workout room or storage. The true showstopper is the backyard! Whether you're hosting gatherings by the pool or relaxing in the custom-designed outdoor living, dining and grilling area, this backyard oasis will be your perfect escape. This home offers luxury living with beautiful finishes, thoughtful design, and ample space for both indoor and outdoor living. Located in a quiet cul-de-sac, it's the perfect retreat while being close to local amenities.
- Type:
- Single Family
- Sq.Ft.:
- 2,250
- Status:
- Active
- Beds:
- 3
- Lot size:
- 0.18 Acres
- Year built:
- 2021
- Baths:
- 3.00
- MLS#:
- 1278469
- Subdivision:
- The Legends At Avalon
ADDITIONAL INFORMATION
ALL BRICK VILLA ON THE GOLF COURSE!!! This Home Offers 3/4 Bedrooms, 3 Full Bathrooms, Split Bedroom Plan, Large Master Suite W/Spa Like Bathroom, Huge Bonus Room/or 4th Bedroom, Open Floor Concept, Kitchen with Huge Island, Living Room w/Fireplace, Extensive Hardwood Floors, 2 Car Garage with Extra Parking Space, Screened-In Back Deck Overlooking Beautiful Par 3, (Golf Membership for an Additional Fee), Irrigation System on Property, Pickleball Courts and Neighborhood Swimming Pool and MUCH MORE! THIS HOME IS DEFINITE MUST SEE!!!
- Type:
- Single Family
- Sq.Ft.:
- 2,856
- Status:
- Active
- Beds:
- 3
- Lot size:
- 0.5 Acres
- Year built:
- 2007
- Baths:
- 4.00
- MLS#:
- 1278409
- Subdivision:
- Sharp Est Unit 1
ADDITIONAL INFORMATION
Location, Location, Location! Nestled on a large corner lot in a peaceful, well-established neighborhood, this one-owner home offers unparalleled convenience. Just steps away from restaurants, shopping, schools, and medical facilities, with easy access to Hwy 321, yet in a quiet setting with calm streets perfect for your morning jog or dog walks. Property Highlights: * 3 levels of living space * 3 spacious bedrooms+ large bonus room * 3.5 baths * Eat-in kitchen and dining area * Large living room with a cozy fireplace-- perfect for lowering your winter heating bills! * 6 extra storage closets throughout * Abundant natural light and recently installed lighting fixtures * Walk-out basement with a huge den that can be used as separate living quarters, a 'man cave', or a quiet retreat. * Non-smoking home! Outdoor Features: * Brand-new wood deck overlooking a large backyard * Wooded area providing privacy and a peaceful bird-watching setting * Attached main level garage * ADT alarm system (hard wired) for security * Full-yard irrigation system * Fully fenced backyard with a 5ft black chain link fence * 240 sq. ft. storage building with additional mezzanine storage At just $198 per square foot, this home offers a tremendous value in Loudon County! Move-in ready and waiting for you! Schedule a tour today.
- Type:
- Single Family
- Sq.Ft.:
- 3,782
- Status:
- Active
- Beds:
- 4
- Lot size:
- 0.52 Acres
- Year built:
- 1995
- Baths:
- 3.00
- MLS#:
- 1278313
- Subdivision:
- Mahlon
ADDITIONAL INFORMATION
Do not miss this beautifully maintained, custom-built all-brick basement ranch in the sought-after Mahlon neighborhood. This home, offered by its original owner, features hardwood floors, spacious rooms, high ceilings, and a well-designed split-bedroom floor plan that's sure to impress. The main level includes three bedrooms, two baths, an oversized side-entry garage, and a convenient laundry room just off the kitchen. For those who love to entertain, the large living room, formal dining room, and screened-in porch provide plenty of space. Step outside onto the expansive deck and enjoy stunning views for miles. The primary suite is located at one end of the home and includes a walk-in closet, double vanities, a tiled walk-in shower, and a jetted tub. Upstairs, a private bonus room sits over the garage, offering even more living space. The lower level has the potential for additional living quarters, with a large family room with an area that is already plumbed for a future kitchen. Finishing out the lower level is a bedroom, a full bath, office space and access to a partially covered patio. It also includes a oversized rear-entry 1 car garage complete with door opener and driveway access, perfect for additional storage or additional parking. With easy access to I-40, I-75, Farragut, Lenoir City, and Turkey Creek, and plenty of storage throughout, this home is a rare find. Don't miss out - call for a private showing today!
$2,098,000
15048 E Highway 11 Lenoir City, TN 37772
- Type:
- Single Family
- Sq.Ft.:
- 2,275
- Status:
- Active
- Beds:
- 3
- Lot size:
- 29.8 Acres
- Year built:
- 1979
- Baths:
- 2.00
- MLS#:
- 1278292
ADDITIONAL INFORMATION
This incredible 29.8-acre property offers a unique blend of seclusion and convenience in a PRIME location. Nestled among serene wooded landscapes, it provides the perfect setting wether you're looking to build your dream home, a nature lover, or hunter. One building spot on this property has already been mapped out and soil tested and ready for your building plans. The property includes a cozy house that can serve as a hunting lodge, guest house,or a comfortable living space while you design and construct your dream residence. The current home offers rustic charm, ideal for weekend get aways or as a long-term secondary dwelling. This property's strategic layout ensures privacy and immersion in nature while still being accessible to the interstate, shopping, and dinning with in minutes. Located just around the corner will be a brand new Target, Publix, and Chick-fil-a! This location and opportunities with the stunning property are endless. Call today to schedule your showing!
$1,275,000
175 Conkinnon Drive Lenoir City, TN 37772
- Type:
- Single Family
- Sq.Ft.:
- 4,213
- Status:
- Active
- Beds:
- 3
- Lot size:
- 0.83 Acres
- Year built:
- 2005
- Baths:
- 4.00
- MLS#:
- 1278071
- Subdivision:
- Conkinnon Pointe Unit 1
ADDITIONAL INFORMATION
Nestled amid lush trees, this stunning farmhouse-style home offers the perfect blend of Southern charm and modern luxury. Designed by Steven Fuller this spacious home is just minutes from gorgeous Fort Loudon Lake and is located in the desirable Conkinnon Pointe - which features its own private marina. Perched atop a quiet hill, this home welcomes you with its wrap-around porch and professionally landscaped yard which features a variety of plants and trees including Redbud, Dogwood, and Japanese Maple. Inside, elegance abounds with rich hardwood floors, transomed doorways, crown molding, and plantation shutters. The heart of the home is a fully redesigned gourmet kitchen boasting quartz countertops, floor-to-ceiling cabinetry, and stainless-steel appliances, including double ovens, an induction 5-burner stovetop, and a French door refrigerator. The 9'x5' island completes the kitchen with a low-divide sink, dishwasher, and a drawer-style microwave. The sunlit dining area features a wall of windows and French doors leading to the wrap-around porch. The living room features a stone fireplace with gas logs which will keep you warm during the short winter months in Tennessee. The study/family room offers built-in shelving. The large, main-level master suite features a trey ceiling, walk-in closet, and a luxurious upgraded bath with a freestanding soaking tub, a Carrara marble-inset step-in shower, heated porcelain flooring, and quartz topped cabinetry. Two guest bedrooms on the main floor offer ample light through transomed windows and share an upgraded bath including quartz covered cabinetry and LED-lighted mirrors. To complete the main level is a half-bath, laundry room and an oversized, attached 3-car garage with epoxy painted floors. The partly covered deck in the back of the house is a great private space for hosting a barbecue or enjoying the peaceful ambiance where deer and local wildlife regularly visit. The upper level offers a spacious bonus room, as well as two attic storage areas. Downstairs features an un-official fourth bedroom with an attached full bath and large walk-in storage closet, and a stylish wet bar, perfect for refreshments enroute to the media room which features a large TV. There is also an additional room which can serve as a hobby space or home gym. The basement garage and workshop area, complete with custom epoxy painted flooring and is temperature control - ideal for car enthusiasts or DIY projects and entertaining. This home is also equipped with a whole-house generator, ensuring peace of mind in any weather. With easy access to both Farragut and West Knoxville, this exquisite home is the ultimate retreat for those seeking both luxury and comfort. If East Tennessee is your desired destination don't miss this beautiful home.
| Real Estate listings held by other brokerage firms are marked with the name of the listing broker. Information being provided is for consumers' personal, non-commercial use and may not be used for any purpose other than to identify prospective properties consumers may be interested in purchasing. Copyright 2025 Knoxville Area Association of Realtors. All rights reserved. |
Andrea D. Conner, License 344441, Xome Inc., License 262361, [email protected], 844-400-XOME (9663), 751 Highway 121 Bypass, Suite 100, Lewisville, Texas 75067


Listings courtesy of RealTracs MLS as distributed by MLS GRID, based on information submitted to the MLS GRID as of {{last updated}}.. All data is obtained from various sources and may not have been verified by broker or MLS GRID. Supplied Open House Information is subject to change without notice. All information should be independently reviewed and verified for accuracy. Properties may or may not be listed by the office/agent presenting the information. The Digital Millennium Copyright Act of 1998, 17 U.S.C. § 512 (the “DMCA”) provides recourse for copyright owners who believe that material appearing on the Internet infringes their rights under U.S. copyright law. If you believe in good faith that any content or material made available in connection with our website or services infringes your copyright, you (or your agent) may send us a notice requesting that the content or material be removed, or access to it blocked. Notices must be sent in writing by email to [email protected]. The DMCA requires that your notice of alleged copyright infringement include the following information: (1) description of the copyrighted work that is the subject of claimed infringement; (2) description of the alleged infringing content and information sufficient to permit us to locate the content; (3) contact information for you, including your address, telephone number and email address; (4) a statement by you that you have a good faith belief that the content in the manner complained of is not authorized by the copyright owner, or its agent, or by the operation of any law; (5) a statement by you, signed under penalty of perjury, that the information in the notification is accurate and that you have the authority to enforce the copyrights that are claimed to be infringed; and (6) a physical or electronic signature of the copyright owner or a person authorized to act on the copyright owner’s behalf. Failure t
Lenoir City Real Estate
The median home value in Lenoir City, TN is $445,000. This is higher than the county median home value of $363,300. The national median home value is $338,100. The average price of homes sold in Lenoir City, TN is $445,000. Approximately 54.34% of Lenoir City homes are owned, compared to 35.24% rented, while 10.42% are vacant. Lenoir City real estate listings include condos, townhomes, and single family homes for sale. Commercial properties are also available. If you see a property you’re interested in, contact a Lenoir City real estate agent to arrange a tour today!
Lenoir City, Tennessee has a population of 9,953. Lenoir City is more family-centric than the surrounding county with 27.02% of the households containing married families with children. The county average for households married with children is 23.03%.
The median household income in Lenoir City, Tennessee is $51,296. The median household income for the surrounding county is $66,151 compared to the national median of $69,021. The median age of people living in Lenoir City is 34.4 years.
Lenoir City Weather
The average high temperature in July is 88.5 degrees, with an average low temperature in January of 28.2 degrees. The average rainfall is approximately 52.5 inches per year, with 6.2 inches of snow per year.


