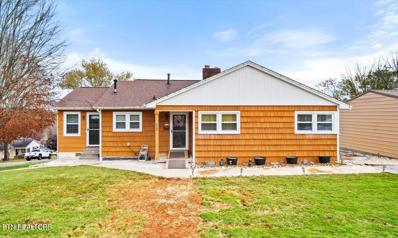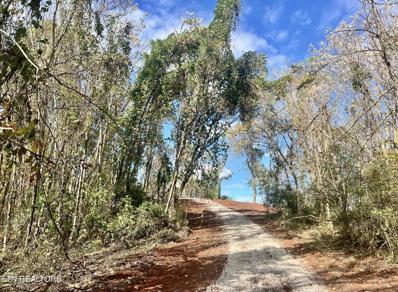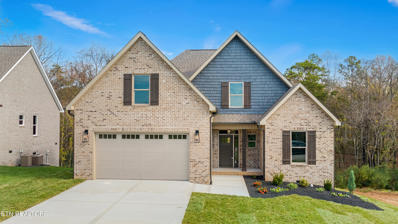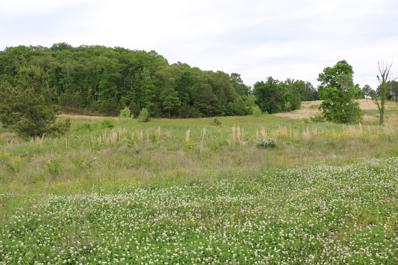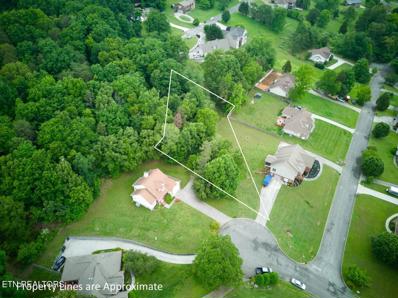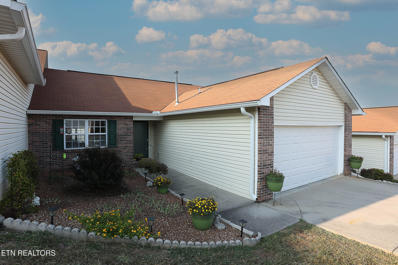Lenoir City TN Homes for Rent
$255,000
398 Foster Rd Lenoir City, TN 37771
- Type:
- Single Family
- Sq.Ft.:
- 1,568
- Status:
- Active
- Beds:
- 3
- Lot size:
- 0.7 Acres
- Year built:
- 2024
- Baths:
- 2.00
- MLS#:
- 1284439
- Subdivision:
- Foster Farms
ADDITIONAL INFORMATION
This brand-new 3-bedroom, 2-bathroom gem is a must-see! With a spacious open floor plan, this home is designed with modern living in mind. Each bedroom features a walk-in closet, providing ample storage space for your needs. Nestled on a 0.7-acre unrestricted lot, this property offers you the freedom to make it your own. Whether you're dreaming of a garden or a workshop, the possibilities are endless. Conveniently located just minutes from shopping and restaurants, you'll enjoy the perfect blend of peaceful living with easy access to amenities. The home is situated on a permanent foundation, offering stability and peace of mind. Don't miss out on this opportunity—schedule your showing today and make this your new home sweet home!
- Type:
- Single Family
- Sq.Ft.:
- 2,202
- Status:
- Active
- Beds:
- 4
- Lot size:
- 0.34 Acres
- Year built:
- 2024
- Baths:
- 3.00
- MLS#:
- 1284425
- Subdivision:
- Farmstead Sd Ph 1
ADDITIONAL INFORMATION
Welcome to the Spruce home plan, where modern living meets effortless convenience. This side entry garage, 4-bedroom, 3-bathroom retreat boasts a main-floor Primary Suite with a luxurious walk-in shower and direct access to the mudroom-laundry room combo from the garage, making daily routines a breeze. The heart of the home is the spacious kitchen with ample storage and a pantry, seamlessly flowing into the living and dining areas for easy entertaining and family gatherings. Upstairs, a versatile bonus room,4th bedroom and 3rd bath alongside unfinished storage ready for your lifestyle needs, whether it's a home office, playroom, Enjoy the perfect blend of comfort and functionality in the Spruce home plan. OPEN HOUSE THURSDAY-MONDAY 1:00-5:00PM.
- Type:
- Single Family
- Sq.Ft.:
- 1,742
- Status:
- Active
- Beds:
- 3
- Lot size:
- 0.46 Acres
- Year built:
- 1971
- Baths:
- 3.00
- MLS#:
- 1284366
- Subdivision:
- Paul Williams
ADDITIONAL INFORMATION
Spacious ranch brick home with large level yard and nice storage building. Livingroom has big bright window with white brick FP and built-ins on either side. Den with 1/2 bath. Kitchen with island. Separate dining area. Large master with own bath. Nice hall bath with 2 extra bedrooms. Doors to large L-shaped decking for entertaining. Convenient to park, schools, restaurants - Knox and Blount.
- Type:
- Land
- Sq.Ft.:
- n/a
- Status:
- Active
- Beds:
- n/a
- Lot size:
- 0.56 Acres
- Baths:
- MLS#:
- 1284263
- Subdivision:
- Avalon Unit 8
ADDITIONAL INFORMATION
Welcome to Avalon Golf Community, where luxury meets lifestyle! This is your chance to build your dream home in a prestigious setting, complete with stunning views of the surrounding Cumberland and Smoky Mountains. Picture yourself driving your golf cart to enjoy live music on Friday nights, all while being just minutes away from upscale shopping in Farragut. With a wealth of amenities at your fingertips, including a large saltwater pool, community center, tennis and pickleball courts, and easy access to the Avalon Country Club's exceptional golf course, Avalon offers the perfect blend of relaxation and recreation. Enjoy the lowest HOA fee for this lot, along with low taxes, and the option for Golf Club membership—though it's not required. Experience the ultimate in community living—where every day feels like a getaway. Don't miss out on this incredible opportunity to elevate your lifestyle! https://www.avalon-tn.com/default.php Buyer to verify all information.
- Type:
- Land
- Sq.Ft.:
- n/a
- Status:
- Active
- Beds:
- n/a
- Lot size:
- 3.62 Acres
- Baths:
- MLS#:
- 1284280
ADDITIONAL INFORMATION
Location, Location, location with I-75 road frontage! 3.62 acres in Creekwood Park in Lenoir City, which is a Class A, Mixed-use development. More than 900 ft of prime road frontage on Creekwood Park Blvd with convenient access and amazing visibility. This level property with a creek provides a wide range of possibilities - office space, medical, restaurant, retail, entertainment, etc. Creekwood Park includes a 4-lane Blvd with turn lanes & sidewalks on each side of the road. Utilities on-site include water and electricity.
$179,900
309 Abbott Rd Lenoir City, TN 37771
- Type:
- Single Family
- Sq.Ft.:
- 1,196
- Status:
- Active
- Beds:
- 3
- Lot size:
- 0.45 Acres
- Year built:
- 1998
- Baths:
- 2.00
- MLS#:
- 1284222
- Subdivision:
- Abbotts Crossing
ADDITIONAL INFORMATION
Sold by the order of the United States Bankruptcy Court for the Eastern District of Tennessee at Knoxville Division - Case No.: 23-31834. Double-side in Lenoir City with quick access to I-75, Lenoir City amenities, and close to West Knoxville. Lovely level lot. The house is in need of some TLC.
$2,190,000
11688 Highway 11 E Lenoir City, TN 37772
- Type:
- Land
- Sq.Ft.:
- n/a
- Status:
- Active
- Beds:
- n/a
- Lot size:
- 28.23 Acres
- Baths:
- MLS#:
- 1284122
ADDITIONAL INFORMATION
Discover the potential of this stunning 28.23-acre property in the fast growing area of Loudon County. This property has a natural spring with water rights that remain! Boasting a mix of beautiful flat and wooded areas, this versatile land is ideal for commercial, residential, or agricultural development. There are two old homes on the property that would need a lot of reno before being lived in or torn down, also an older garage previously used for automotive purposes. Don't miss this rare opportunity to create something extraordinary. Schedule your tour today!
- Type:
- Single Family
- Sq.Ft.:
- 2,941
- Status:
- Active
- Beds:
- 4
- Lot size:
- 0.23 Acres
- Year built:
- 2022
- Baths:
- 4.00
- MLS#:
- 1283979
- Subdivision:
- The Grove At Harrison Glen Ph 2a
ADDITIONAL INFORMATION
Come home to this gorgeous home in The Grove at Harrison Glen. Enter through a large welcoming entry. This custom 4 bedroom, 3 and 1 half bath home has so many wonderful features such as 10 foot ceilings downstairs with 8 foot doors, 5 inch hardwoods, quartz countertops, a double oven in a cooks kitchen with a butlers pantry. Right off the kitchen is a separate office space. A Beautiful floor to ceiling stone fireplace in the open concept plan is just waiting to be decorated for the Holidays. . The views from the primary suite are stunning. The primary bath has double vanities with soaking tub and tile shower and a large walk in closet. The guest rooms share Jack and Jill baths. The bonus room has a closet and also accesses the Jack and Jill bath. All appliances to convey to include washer and dryer. The Seller is relocating and will entertain offers for furnishings. Enjoy cookouts and sunsets under the covered back porch. Backyard is private and fenced. Front yard is professionally landscaped. Buyer to verify information.
$625,000
135 Devyn Lane Lenoir City, TN 37772
- Type:
- Single Family
- Sq.Ft.:
- 2,350
- Status:
- Active
- Beds:
- 3
- Lot size:
- 0.59 Acres
- Year built:
- 2005
- Baths:
- 3.00
- MLS#:
- 1283944
- Subdivision:
- Remington Place
ADDITIONAL INFORMATION
Experience the feeling of living among the treetops with stunning views from both the porch and the master suite. The kitchen is a true standout, showcasing beautiful granite surfaces that seamlessly extend across the countertops, backsplash, and even the fireplace. Custom-built, oversized cabinetry enhances the space, complemented by a thoughtfully designed open floor plan. The expansive front yard adds to the charm, while the front porch and screened-in back deck offer delightful spaces to enjoy the outdoors in any season. Schedule your private showing today!
- Type:
- Land
- Sq.Ft.:
- n/a
- Status:
- Active
- Beds:
- n/a
- Lot size:
- 0.64 Acres
- Baths:
- MLS#:
- 1283889
- Subdivision:
- Windriver Fka Rarity Pointe
ADDITIONAL INFORMATION
Enjoy lakeside living with this gently sloping waterfront lot on Tellico Lake's main channel. Perfect for your dream home, it offers stunning views and year-round sunsets in a peaceful, elegant setting. Discover WindRiver, Tennessee's exclusive lakefront community. Indulge in a tax-friendly haven with no state income tax, nestled amidst four-season splendor. Our gated community is minutes from shopping and the airport, offering championship golf, a premier marina, and soon, a Best-in-Class New Clubhouse. Seize the opportunity for refined living at WindRiverLiving.com. Your luxury escape awaits, close to everything yet away from it all. Contact one of our WindRiver Agent's today for more details.
- Type:
- Single Family
- Sq.Ft.:
- 1,628
- Status:
- Active
- Beds:
- 3
- Lot size:
- 0.16 Acres
- Year built:
- 1928
- Baths:
- 2.00
- MLS#:
- 1283862
- Subdivision:
- Payne Map Of Lenoir City
ADDITIONAL INFORMATION
MOTIVATED SELLERS!! This delightful 3-bedroom, 2-bath residence perfectly combines comfort and style in the heart of Lenoir City's historic district. The expansive covered front porch beckons you to unwind, read, or enjoy company. Step inside to find a bright, open living area that seamlessly flows into the dining space and a functional kitchen, perfect for all your culinary adventures. A large laundry room on the first floor adds convenience, allowing you to tackle chores while enjoying the cozy ambiance nearby. Upstairs, the primary en-suite bedroom boasts a charming terrace, ideal for savoring your morning coffee or watching the sunset. Two additional bedrooms downstairs offer versatile options for family or guests. Venture out back to discover ample parking along with another spacious, fully covered patio, perfect for outdoor gatherings and relaxation. The wrap around fenced yard provides ample space for play, gardening, or pets to roam freely. **Added indoor bonus is a 50-gallon water heater installed less than a year ago, ensuring plenty of hot water for your needs. Conveniently located near parks, schools, shopping, and dining, this home captures the essence of small-town living while keeping you close to everything Lenoir City has to offer. Don't miss your opportunity to own this cozy gem! Call to schedule your showing today.
- Type:
- Land
- Sq.Ft.:
- n/a
- Status:
- Active
- Beds:
- n/a
- Lot size:
- 7.68 Acres
- Baths:
- MLS#:
- 1283830
ADDITIONAL INFORMATION
Million Dollar views! You can see for miles at the top elevation of this property Almost 8 acres conveniently located in Lenoir City minutes to interstate and the town of Lenoir City. Build your dream home and have breathtaking views from every window. First time on the market ! Property adjoins Little Mountain Estates Subdivision.
- Type:
- Condo
- Sq.Ft.:
- 2,012
- Status:
- Active
- Beds:
- 2
- Year built:
- 2008
- Baths:
- 3.00
- MLS#:
- 1283486
- Subdivision:
- Warriors Chase Phase 1
ADDITIONAL INFORMATION
Welcome to flexible space and low-maintenance living! This delightful condo features a third flex room upstairs—perfect as a bedroom, home office, or bonus retreat—along with a full bath and a versatile loft area for hobbies or hangouts. All of the additional upstairs space offers endless possibilities to suit your needs! On the main floor, you'll find a spacious primary suite with cathedral ceilings, double vanities, a walk-in shower, and a closet so big it might need its own zip code. The second bedroom (currently pictured as dining) is located next to the second full bath. The kitchen boasts granite countertops, a gas stove, and a refrigerator, while the family room features cathedral ceilings and opens to a screened porch and new side deck—perfect for morning coffee or weekend grilling. The laundry room (washer & dryer included!) adds extra convenience, and you'll love the ample attic storage, 2-car garage, and quaint neighborhood park. This gem is just minutes from shopping in Lenoir City (new Aubrey's opening SOON!) or Farragut (just a mile from the new Publix!) and offers quick access to the interstate. It's the perfect mix of comfort, convenience, and charm. Don't miss your chance to call this incredible home yours!
$149,900
Holland Tr Lenoir City, TN 37772
- Type:
- Land
- Sq.Ft.:
- n/a
- Status:
- Active
- Beds:
- n/a
- Lot size:
- 6.62 Acres
- Baths:
- MLS#:
- 1283383
- Subdivision:
- Hardin Estates
ADDITIONAL INFORMATION
Here's your RARE chance to secure over 6 ACRES of beautiful land in a PRIME location in Lenoir City, Tennessee—the Lakeway to the Smokies! ... And with NO CITY TAXES and NO RESTRICTIONS—Build what you want! You'll be just a few minutes from Fort Loudoun Lake, parks, public boat ramp, beach volleyball, Calhouns on the River and more; Property sits in an established, well-kept, low-traffic, quiet, beautifully-wooded neighborhood. There are several possible LOVELY building locations here with access from BOTH Holland Trail and Hardin Drive, and multiple subdividing possibilities (maps available on request). A portion of the property includes an already-cleared TVA easement which could be used for pasture, crops/gardens, sports field, extra parking, etc. If you're looking for land in East Tennessee where you can enjoy life in the country while remaining just moments from everything you need and all the beauty you can imagine, don't wait to lock this one down! 5 minutes to downtown Lenoir City (historic buildings, quaint shopping, food, etc.); 5 minutes to shopping on main Lenoir City Highway 321 (Walmart, Home Depot, restaurants, etc.); 5 minutes to Fort Loudoun Lake (park, public boat ramp, beach volleyball, etc); 10 minutes to up-scale Farragut; 18 minutes to shopping in Turkey Creek; 30 minutes to downtown Knoxville and University of Tennessee; 30 minutes to Knoxville Airport (TYS); 45-60 minutes to the Great Smoky Mountains, Pigeon Forge, Gatlinburg, Dollywood
$370,000
612 N G St Lenoir City, TN 37771
- Type:
- Single Family
- Sq.Ft.:
- 2,064
- Status:
- Active
- Beds:
- 3
- Lot size:
- 0.33 Acres
- Year built:
- 1940
- Baths:
- 2.00
- MLS#:
- 1283666
- Subdivision:
- Payne Map Of Lenoir City
ADDITIONAL INFORMATION
.Welcome to this delightful basement ranch home, where the charm of yesteryear meets modern convenience. This inviting residence features three spacious bedrooms and two well-appointed bathrooms, offering ample space for family and guests. The heart of the home is a contemporary kitchen that seamlessly opens to the living room, creating an ideal space for entertaining and everyday living. Enjoy meals at the breakfast bar, and with all appliances included, move-in day will be a breeze.New windows throughout the upper level. Wood stove in the garage does not convey. Downstairs, discover a fully equipped in-law suite that provides a complete living space, perfect for extended family or visiting guests. The expansive pantry and storage area ensure you'll never run out of room for your culinary essentials and household items. Experience the perfect blend of old-world charm and modern amenities in this unique and versatile home.
- Type:
- Land
- Sq.Ft.:
- n/a
- Status:
- Active
- Beds:
- n/a
- Lot size:
- 20 Acres
- Baths:
- MLS#:
- 1283508
ADDITIONAL INFORMATION
Conveniently located near the border of Loudon and Blount counties, this unique 20 +/- acre tract of land is primed for its next purpose. A newly installed gravel driveway meanders through the property, showcasing multiple potential homesites and leading you to the top, where you can enjoy breathtaking 360-degree views of the surrounding mountains and the beauty of East Tennessee. The possibilities are endless This tract could serve as an ideal private estate, offering ample privacy, or it could be subdivided into several large parcels to share this beautiful spot with others. This tract includes parcels 052 042 and 052 041.01
- Type:
- Single Family
- Sq.Ft.:
- 2,344
- Status:
- Active
- Beds:
- 3
- Lot size:
- 0.22 Acres
- Year built:
- 2024
- Baths:
- 3.00
- MLS#:
- 1283451
- Subdivision:
- The Grove At Harrison Glen
ADDITIONAL INFORMATION
MOVE IN READY!! Located in the heart of Lenoir City. The Sutherland Homestead on Lot 49 sits on corner lot and offers brick and vinyl exterior. This beautiful home offers 3 bedrooms, 2.5 bathrooms PLUS main level office/study AND an upstairs bonus/loft. Open kitchen with 42 in. cabinets, stainless steel appliance package (not including fridge), gas stove, and quartz counters. The main-level owner's suite offers a tiled shower, soaking tub, double vanity with quartz counters, and walk-in closet. Enjoy hardwood flooring in main living areas and hard wood stairs. Spread out upstairs with 2 additional bedrooms both with walk-in closets and jack-n-jill bath. Come home and relax on the covered back patio! All upgrades are included in pricing. Photo collages of exterior and interior items are located in the photos section of MLS. Call us today to schedule an appointment to discuss additional details about this home.
$1,399,000
4803 Kingston Hwy Lenoir City, TN 37771
- Type:
- Single Family
- Sq.Ft.:
- 2,404
- Status:
- Active
- Beds:
- 3
- Lot size:
- 17.24 Acres
- Year built:
- 2019
- Baths:
- 2.00
- MLS#:
- 1283259
ADDITIONAL INFORMATION
Imagine MODERN FARMHOUSE living on this breathtaking 17+ACRE ESTATE! This exquisite home offers a harmonious blend of rustic charm and contemporary elegance featuring a spacious living room, adorned with 9-foot ceilings and a beautiful stack stone fireplace. The gourmet kitchen, a chef's dream, features sleek cabinetry, ample counter space, stainless steel appliances and a breakfast area perfect for morning meals. The master suite is a private sanctuary within itself with a gorgeous ensuite that offers a double vanity, a luxurious soak tub, and a walk-in tile shower. Step outside to the wraparound porch and immerse yourself in the tranquility of the surrounding nature. The spacious screened-in back porch provides an idyllic setting for outdoor dining or simply unwinding with a good book. A versatile flex room can be customized to suit your needs, whether as a home office, a cozy den, or a playroom. The one of a kind oversized laundry room, has abundant storage and cabinetry! Gorgeous hardwood flooring flows throughout the home, adding warmth and elegance to every room. Large windows throughout this beauty offer natural light to flood the space, showcasing the breathtaking views of the property. The unfinished attic space above the garage offers potential for additional storage or future expansion. Don't miss this rare opportunity to own a piece of paradise. Schedule your private showing today and experience the beauty and tranquility of this modern farmhouse retreat.
- Type:
- Single Family
- Sq.Ft.:
- 1,764
- Status:
- Active
- Beds:
- 2
- Lot size:
- 0.33 Acres
- Year built:
- 2023
- Baths:
- 2.00
- MLS#:
- 1283163
- Subdivision:
- The Grove At Cedar Hills
ADDITIONAL INFORMATION
Better than new, one level with open floor plan that provides loads of upgrades, all stainless steel appliances, Granite countertops,arch doorways, all fresh upgraded paint inside, tray ceiling, 10' ceilings,new dining and living light fixtures, large primary with tray ceiling, primary bath with walk in fully tiled shower, double sink and a huge walk in closet, a cozy covered patio through the bedroom sliding glass door, which you can relax and enjoy the peaceful feel of country setting endlessly the huge laundry with office space. The living room with 42'' fireplace built in bookcases. The large den can be be use as the 3rd bedroom, dining room with sliding glass door to an open patio and grill area. Enjoy the outdoor living and the side to side flower bed year around. This property is minutes from Lenoir city shopping, restaurants,,doctor offices, Turkey Creek shopping.The living room and dining room curtains don't convey. The clubhouse offers pickleball court, swimming pool and a gym. Schedule your private showing.
- Type:
- Condo
- Sq.Ft.:
- 1,568
- Status:
- Active
- Beds:
- 3
- Lot size:
- 0.14 Acres
- Year built:
- 2001
- Baths:
- 2.00
- MLS#:
- 1282737
- Subdivision:
- Eaton Village
ADDITIONAL INFORMATION
Exquisite Renovated Home with Modern Upgrades and Timeless Elegance! Discover this beautifully updated home, thoughtfully designed to offer both luxury and functionality. Located in a sought-after community, this residence boasts a harmonious blend of contemporary finishes and classic charm, perfect for modern living. Home features interior enhancements such as, freshly painted ceilings and walls in neutral tones for a clean, inviting ambiance. Engineered hardwood flooring throughout most of the home, complemented by new tile in bathrooms and the laundry room. Carrera-style tile accents on the gas fireplace and is found in the bathrooms. Frameless glass shower in the master bath with a bench seat and niche, paired with a large linen closet for added convenience. Oversized closets in guest bedrooms with custom wood shelving and rods for organized storage. Quartz countertops and undermount sinks in the kitchen and bathrooms. Gas stove and brand-new stainless steel appliances, paired with a deep undermount sink. Enjoy preparing family meals, baking for the holidays or other entertaining in this large kitchen with more quartz counter space than one may desire. Newly installed shelving in the pantry and laundry room, featuring a Maytag washer and dryer. New 6-inch gutters at the front and back of the home. Roof approximately 10-12 years old. Attic storage above the garage with a partially floored area for extra storage. HVAC under a home warranty and a new 50-gallon gas water heater installed within the past 2 years. HOA fee of $127/month includes lawn mowing, flower bed maintenance, mulching, bush trimming, and fertilization. This home's attention to detail and premium upgrades make it truly move-in ready. Whether you're relaxing in the luxurious master suite or enjoying the seamless indoor-outdoor flow, every element of this property has been crafted with care. The home is conveniently located near Melton Hill Lake and Ft. Loudon. There are all the conveniences for shopping, outdoor enthusiast, and marina dining. Schedule your showing today and step into the home of your dreams! Professional photos coming soon!
- Type:
- Single Family
- Sq.Ft.:
- 2,465
- Status:
- Active
- Beds:
- 5
- Lot size:
- 0.01 Acres
- Year built:
- 2024
- Baths:
- 3.00
- MLS#:
- 1282987
- Subdivision:
- Rockingham
ADDITIONAL INFORMATION
New construction all brick 2 story home with master on the main! This house has so much to offer! Master has walk-in closet, dual sinks, and frameless shower door will be installed! Guest bedroom with full bath downstairs, upstairs with 3 bedrooms, & full bath! There is also a partial unfinished basement area 650 Sq ft on the back of the house! This space could be used all kinds of ways! Granite countertops, undermount kitchen cabinet lights, amazing covered deck out back with a quiet country setting! Professional landscaped yard.
- Type:
- Land
- Sq.Ft.:
- n/a
- Status:
- Active
- Beds:
- n/a
- Lot size:
- 0.8 Acres
- Baths:
- MLS#:
- 20245035
- Subdivision:
- Blackberry Ridge Estates
ADDITIONAL INFORMATION
One of the best kept secrets in the area - The Cove at Blackberry Ridge offers community boat ramp, volleyball court, marina public bathrooms, picnic shelter area and maintenance of the common areas. Bring your plans and build your dream home on the over 3/4 acre lot! With some of the adjacent lots reserved for conservation - you can have some privacy in a subdivision. Short distance to the community marina/boat slips. This property includes a boat slip as part of the HOA fee.
- Type:
- Land
- Sq.Ft.:
- n/a
- Status:
- Active
- Beds:
- n/a
- Lot size:
- 0.94 Acres
- Baths:
- MLS#:
- 1282789
- Subdivision:
- Little Mountain Vista
ADDITIONAL INFORMATION
Discover the perfect foundation for your dream home at 750 Monticello Drive, nestled in the prestigious Little Mountain Vista neighborhood. This expansive 0.94-acre lot, one of the larger lots in the community, offers a prime cul de sac location. Partially cleared and awaiting its new owner, this property provides a serene and upscale living environment. Build your future in a neighborhood synonymous with elegance and tranquility.
- Type:
- Single Family
- Sq.Ft.:
- 2,392
- Status:
- Active
- Beds:
- 3
- Lot size:
- 0.43 Acres
- Year built:
- 1993
- Baths:
- 3.00
- MLS#:
- 1282779
- Subdivision:
- Chestnut Ridge
ADDITIONAL INFORMATION
If you are looking for a remarkably updated ranch home with a full walkout basement, then look no further. Welcome to low maintenance living with some of the best mountain views Lenoir City has to offer. There are 3 bedrooms and 3 full bathrooms, two of which have been completely updated including new tub surround in the hall bath and a walk in shower in the primary bath. A snap shot of the features include vaulted ceilings, new LG kitchen appliances, wood burning circulating fireplace, new plumbing, new lighting, full house water softener/filter and reverse osmosis system, all living necessities on the main level, large private office, and an enormous theatre room in the basement. Storage is in abundance in this home, and the open floor plan is remarkable for entertaining. The location of this fabulous home is only a mile from Lenoir City High School and just a short additional jog over to the heart of Lenoir City's shopping, restaurants, and a hospital. Call today for your private viewing.
- Type:
- Condo
- Sq.Ft.:
- 1,263
- Status:
- Active
- Beds:
- 2
- Lot size:
- 0.05 Acres
- Year built:
- 2000
- Baths:
- 2.00
- MLS#:
- 1282391
- Subdivision:
- Executive Meadows
ADDITIONAL INFORMATION
COMING SOON! Showings begin at the OPEN HOUSE this Saturday (11/16/24) from 2-4pm. Welcome to this charming 2-bedroom, 2-bath condo, spanning 1,263 square feet & nestled in the highly sought-after Executive Maedows. Meticulously maintained, this delightful home exudes care and comfort. The well-manicured lawn, lovingly tended by the HOA, adds to the property's allure. Positioned in a tranquil and desirable community where homes rarely stay on the market for long, this condo offers both ease and convenience. Don't miss the chance to make this exquisite property your own.
| Real Estate listings held by other brokerage firms are marked with the name of the listing broker. Information being provided is for consumers' personal, non-commercial use and may not be used for any purpose other than to identify prospective properties consumers may be interested in purchasing. Copyright 2025 Knoxville Area Association of Realtors. All rights reserved. |

The data relating to real estate for sale on this web site comes in part from the IDX Program of the River Counties Multiple Listing Service, Inc. The information being provided is for the consumers' personal, non-commercial use and may not be used for any purpose other than to identify prospective properties the consumers may be interested in purchasing. This data is updated daily. Some properties, which appear for sale on this web site, may subsequently have sold and may no longer be available. The Real Estate Broker providing this data believes it to be correct, but advises interested parties to confirm the data before relying on it in a purchase decision. Copyright 2025. All rights reserved.
Lenoir City Real Estate
The median home value in Lenoir City, TN is $445,000. This is higher than the county median home value of $363,300. The national median home value is $338,100. The average price of homes sold in Lenoir City, TN is $445,000. Approximately 54.34% of Lenoir City homes are owned, compared to 35.24% rented, while 10.42% are vacant. Lenoir City real estate listings include condos, townhomes, and single family homes for sale. Commercial properties are also available. If you see a property you’re interested in, contact a Lenoir City real estate agent to arrange a tour today!
Lenoir City, Tennessee has a population of 9,953. Lenoir City is more family-centric than the surrounding county with 27.02% of the households containing married families with children. The county average for households married with children is 23.03%.
The median household income in Lenoir City, Tennessee is $51,296. The median household income for the surrounding county is $66,151 compared to the national median of $69,021. The median age of people living in Lenoir City is 34.4 years.
Lenoir City Weather
The average high temperature in July is 88.5 degrees, with an average low temperature in January of 28.2 degrees. The average rainfall is approximately 52.5 inches per year, with 6.2 inches of snow per year.














