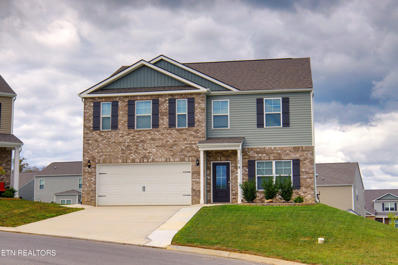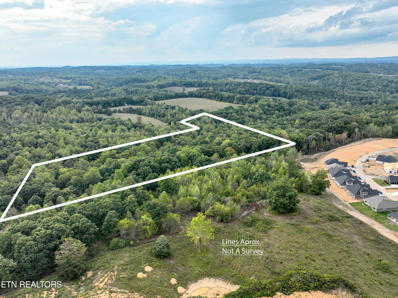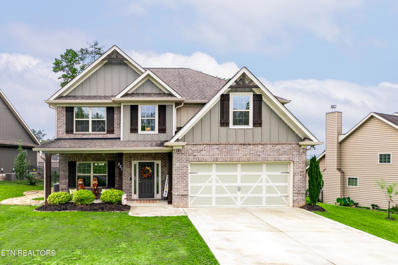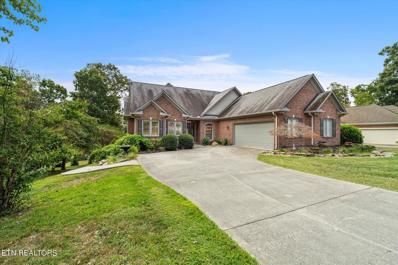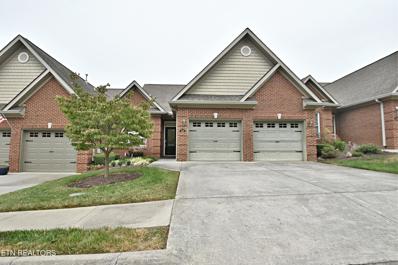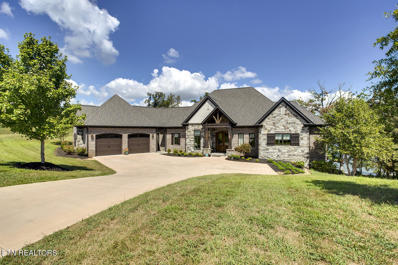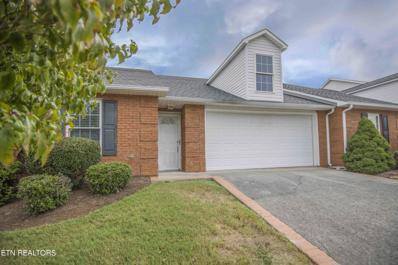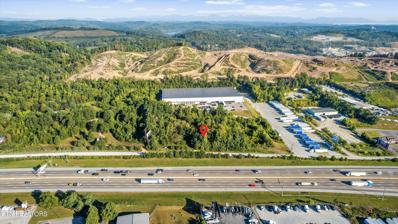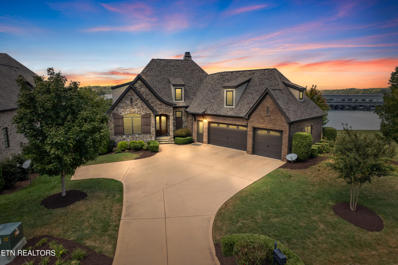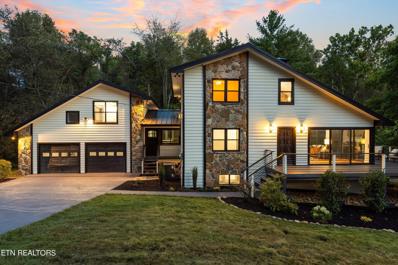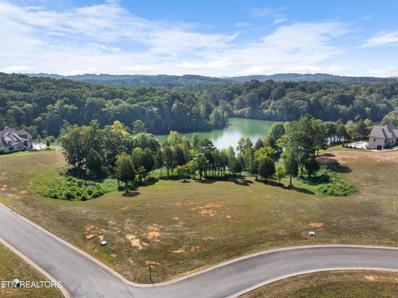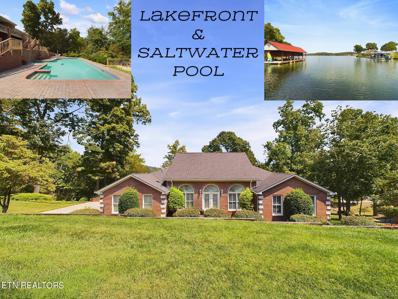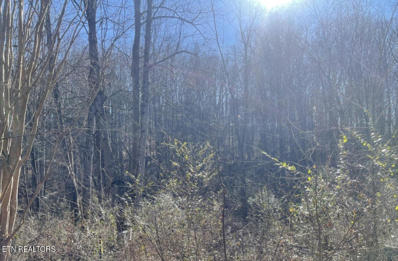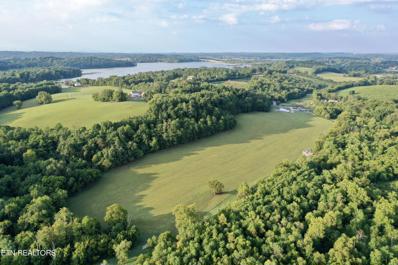Lenoir City TN Homes for Rent
$462,660
168 Kaley Lane Lenoir City, TN 37771
- Type:
- Single Family
- Sq.Ft.:
- 2,804
- Status:
- Active
- Beds:
- 4
- Lot size:
- 0.23 Acres
- Year built:
- 2022
- Baths:
- 3.00
- MLS#:
- 1278199
- Subdivision:
- Ashemore Ph 2
ADDITIONAL INFORMATION
**Stunning D.R. Horton Ashemore Floor Plan** Welcome to your dream home! The D.R. Horton Ashemore floor plan offers a perfect blend of style and functionality, designed for modern living. This meticulously kept 4-bedroom, 2.5-bathroom home spans an impressive 2,804 square feet and was built in 2022. Nestled in a peaceful cul-de-sac location, it boasts amazing views that enhance its charm. As you step inside, you'll be greeted by an inviting foyer that opens to a spacious living area, perfect for entertaining family and friends. The open-concept design seamlessly connects the living room, dining area, and a beautifully appointed kitchen featuring stainless steel appliances, elegant countertops, and ample cabinet space. **Upstairs, you'll find a spacious primary suite with a private bathroom featuring double vanities and a large walk-in closet.** A versatile loft/bonus space provides additional room for relaxation or play, while the conveniently located laundry room makes everyday tasks a breeze. Additional bedrooms are thoughtfully placed for privacy and convenience, making this home ideal for families or guests. This home also features a charming front porch and a two-car attached garage. Plus, enjoy peace of mind with an ADT security system, making it a fully integrated smart home. Control everything—lights, security cameras, garage door, and temperature—right from your phone! Step outside to your beautifully landscaped backyard, where you can enjoy stunning views under the gazebo—perfect for outdoor gatherings or quiet evenings under the stars. With its modern finishes and energy-efficient features, the Ashemore floor plan is not just a home—it's a lifestyle. Experience comfort and elegance in every corner of this beautiful residence. Don't miss the opportunity to make it yours! Buyer to veirfy all information.
- Type:
- Land
- Sq.Ft.:
- n/a
- Status:
- Active
- Beds:
- n/a
- Lot size:
- 23.4 Acres
- Baths:
- MLS#:
- 1277889
ADDITIONAL INFORMATION
FIRST TIME ON THE MARKET! This 23.24 acre tract is in a great location and ready for you to start construction on your dream home! With NO restrictions and NO HOA, you can build what you want on the property with County approval. This property has power at the road. Here is your chance to live in beautiful rural Tennessee where there are NO state income taxes and VERY low property taxes! Conveniently located minutes from schools, shopping, restaurants, and multiple cities. Schedule your showing today!
- Type:
- Single Family
- Sq.Ft.:
- 2,734
- Status:
- Active
- Beds:
- 4
- Lot size:
- 0.23 Acres
- Year built:
- 2017
- Baths:
- 3.00
- MLS#:
- 1277669
- Subdivision:
- Carrington
ADDITIONAL INFORMATION
Discover this beautiful 4 bedroom, 3 bath Craftsman-style home, perfectly situated on the best street in this sought-after subdivision. This property boasts timeless elegance and modern comforts, offering everything you need for family living in a prime location near top-rated schools, parks, and shoping. Key features include Craftsman charm, showcasing vaulted ceilings, arched entries, and an open floor plan that creates a spacious and airy atmosphere throughout the home. Enjoy cooking in a kitchen equipped with stunning granite countertops, large pantry, kitchen island, and room to entertain! Game Day Porch- Relax and entertain on the screened in porch, perfect for enjoying game days and outdoor gatherings. Step outside and to a gorgeous fenced backyard complete with garden boxes, ideal for gardening enthusiasts and family activities! Beautiful hardwood flooring runs throughout much of the home, adding warmth and sophistication. Spacious, sun filled bedrooms provide plenty of space and privacy for the entire family. This exceptional property with scenic views offers the best of suburban living with a blend of style, space, and convenience. Don't miss your chance to own this beautiful home!
- Type:
- Single Family
- Sq.Ft.:
- 5,769
- Status:
- Active
- Beds:
- 4
- Lot size:
- 1.72 Acres
- Year built:
- 1977
- Baths:
- 5.00
- MLS#:
- 1277299
- Subdivision:
- N/a
ADDITIONAL INFORMATION
Classic and luxurious elegance was created with the extensive upgrades and complete renovations to this magnificent home.! Room, Room and more Room, combined with lake side location in highly sought after Lenoir City,TN, which is nestled in the foothills of The Great Smoky Mountains. Situated on close to 2 acres, with over 5700 sq. ft of comfortable living space. ALL BRICK 4BR, 5BA, plus finished basement flex room (currently used as a bedroom), with convenience of a full bath and kitchenette will certainly accommodate all your family's needs. This property has NO RESTRICTIONS and NO HOA, giving you FREEDOM for future projects! Completely fenced surrounding the home. and additional fenced pet area. The spacious driveway has RV hookup and parking, with a 2-car garage, and plenty of space for a fishing boat! STORAGE EVERYWHERE. Additionally, there is a large mostly completed attic that is sheet rocked ,with electricity, and HVAC already pulled. It features a lovely roll out window with the best view in the house! Enter the front portico, as double doors welcome you to an incredible transformation! Bright and lofty foyer boasts 2x4 marble tile flooring, anchored by a heavenly staircase, and beautiful arched stone entries that give old world character with sophisticated charm. Fluid open concept harmonizes the living room, dining room and kitchen seamlessly. Natural light abounds from large windows that bathe the real hardwood flooring throughout this home, adding richness, and warmth. Step into the spacious living room where the tastefully appointed floor- to-ceiling marble fireplace, recessed comfort lighting, and craftsman touches all create a cozy space for family time and visiting guests. The heart of the home is the culinary kitchen featuring exquisite home finishes, including high end SS appliances, extensive quartz island with overhead pendant lighting, custom white cabinetry, coffee bar, pantry, complete with farmhouse sink with large window to take in the fabulous views, There is casual dining space with built ins, as french doors lead to outside deck that extends across the back of the house, perfect for outdoor entertaining and dining. The flow continues to the formal dining area complete with a serving station and wet bar. Cozy bedroom with fireplace and full guest bath are on the main level, as well as the laundry room and walkout garage. Upstairs features 2 large bedrooms on one side, each with their own ensuite bathrooms and Gigantic Primary Suite fit for a king and queen. A sitting area morning coffee spot, or reading nook/sitting is nestled just before you enter the double doors into the glorious Primary Retreat. Spacious and relaxing, designed with spa tub, double vanities, marble tile floors and vanity area. Basement is designed for FUN! Tons of space for a pool table, ping pong table and air hockey table. The brick fireplace has a built up hearth for seating, lounging area, kitchenette with sink, stove, refrigerator, and cabinets. There is a full bath and flex-room with walls of closets that is being used as a 5th BR. Multiple french doors across the back den invite light to illuminate this space. These doors also lead to the covered patio, 2nd grilling area, fenced space for pets, and huge yard with cozy fire pit. Schedule your appointment to make this your perfect home for both entertaining and everyday living to the fullest! Please see AGENT INSTRUCTIONS. ADDITIONAL PROPERTY DETAILS AND COMMON QUESTIONS IN SUPPLEMENT. OVERNIGHT NOTICE PREFERRED. SUNDAYS ARE SPECIAL FAMILY DAYS.and no showings. Specifics : HVAC:. Split unit was replaced 2 yrs. ago. Duct work was cleaned. Septic - 1500 gallon tank - just cleaned and pumped. Gas - 100 gallon propane tank (buried) Plumbing - Plumbing pipes were replaced with copper pipes Electrical - Updated and new panel in garage and laundry room. Private Drive Additional property is across the private road and is marked (see plat) Fireplaces - wood and gas Stove is currently electric but could be converted Deck is in great condition and maintained. RV Hookup was added Property goes to the fence lines all around and just beyond on left. Utilities are $250-300 in heat of summer and $400 in cold months Jan/Feb Not aware of plans on the lot next door and it is privately owned.
$179,000
205 E 1st Ave Lenoir City, TN 37771
- Type:
- Single Family
- Sq.Ft.:
- 1,384
- Status:
- Active
- Beds:
- 2
- Lot size:
- 0.13 Acres
- Year built:
- 1930
- Baths:
- 2.00
- MLS#:
- 1277676
- Subdivision:
- Payne Map Of Lenoir City
ADDITIONAL INFORMATION
Charming Historic Home with Endless Potential! Welcome to 205 E 1st Street, a beautiful piece of Lenoir City's history nestled in a quiet neighborhood. This 2-bedroom, 2-bath home exudes character and charm with its original hardwood floors, intricate woodwork, and vintage fixtures that tell a story of its rich past. The spacious living and dining areas are perfect for entertaining, with large windows that allow natural light to pour in, highlighting the timeless details that make this home one-of-a-kind. While this property retains its historical allure, it also presents an exciting opportunity for those looking to add their own modern touch. With some updating, you can restore and enhance this gem, blending old-world charm with contemporary conveniences. The covered front porch is the ideal spot to relax and enjoy the peaceful surroundings, while the backyard offers plenty of space for gardening or outdoor gatherings. Located just minutes from downtown Lenoir City and close to shopping, dining, and schools, this home offers both convenience and a sense of community. Don't miss out on the chance to own a piece of history and create your dream home! Being sold AS-IS.
$129,900
600 W 7th Ave Lenoir City, TN 37771
- Type:
- Single Family
- Sq.Ft.:
- 800
- Status:
- Active
- Beds:
- 2
- Lot size:
- 0.19 Acres
- Year built:
- 1973
- Baths:
- 1.00
- MLS#:
- 1277257
- Subdivision:
- Payne Map Of Lenoir City
ADDITIONAL INFORMATION
2 Bedroom Home was used as a rental owner decided to sell would make a great starter home or investment home. owner has installed new water line from meter to home, has nice level corner lot ..does have a camper that stays with sale on property...
- Type:
- Single Family
- Sq.Ft.:
- 5,546
- Status:
- Active
- Beds:
- 5
- Lot size:
- 0.02 Acres
- Year built:
- 1999
- Baths:
- 5.00
- MLS#:
- 1277136
- Subdivision:
- Avalon Unit 1
ADDITIONAL INFORMATION
Welcome to 800 Oak Chase Blvd, nestled in the prestigious Avalon golfing community of Lenoir City. This stunning 5-bedroom, 4-bath brick home spans over 5,546 sq ft, offering plenty of space across three levels, including main-level living, a finished basement, and an upper floor. As you step into the inviting foyer, you'll be drawn into the formal dining room, which flows seamlessly into the spacious family room. The gourmet kitchen is a chef's delight, featuring granite countertops, ample counter space, stainless steel appliances, a gas range, and a cozy eat-in breakfast nook. A large laundry room offers extra storage, a utility sink, and even a built-in home office desk. The main level primary suite boasts a luxurious ensuite bathroom with dual vanity sinks, a soaking tub, a step-in shower, and an expansive walk-in closet. Upstairs, you'll find a loft, three additional bedrooms, and two full bathrooms. The finished basement offers a versatile family or game room with a fireplace, wet bar, abundant storage, and a private bedroom with its own ensuite bath. Enjoy outdoor living on the expansive rear patio, complete with both screened-in and open sections—ideal for grilling or relaxing by a fire pit. The property also includes a 2-car garage for convenience. As a resident of Avalon, you'll have access to fantastic amenities like a pool, community center, tennis and basketball courts, and pickleball. Plus, the adjacent Country Club features a beautiful 18-hole, par-72 golf course. This home is perfect for anyone seeking luxury living in a vibrant, active community!
- Type:
- Single Family
- Sq.Ft.:
- 1,188
- Status:
- Active
- Beds:
- 3
- Lot size:
- 0.5 Acres
- Year built:
- 1984
- Baths:
- 2.00
- MLS#:
- 1277049
- Subdivision:
- Forest Heights
ADDITIONAL INFORMATION
Recent Price Improvement! Welcome to your East TN retreat! Discover the perfect blend of comfort and style in this charming 3-bedroom, 2-bathroom home nestled on a spacious .5-acre lot. The heart of the home features a beautifully updated kitchen, ideal for culinary enthusiasts and family gatherings. Fresh paint throughout gives the entire space a comfy and inviting feel. Step outside to your own private oasis! The lovely screened-in porch offers the perfect spot for morning coffee or evening relaxation, while the adjoining lounging deck is perfect for outdoor entertaining and soaking up the serene surroundings. The unfinished basement, already heated and cooled, could add an additional 1188 sq. ft. if finished and presents endless opportunities—whether you envision a workshop, additional storage, or a future finished space tailored to your needs. Don't miss out on this incredible opportunity in Lenoir City that's just minutes from the bustling West Knoxville area. With shopping, dining, and entertainment at your fingertips, you'll enjoy the perfect blend of convenience and tranquility.Schedule your showing today and start envisioning your future in this delightful home!
$639,000
283 Sesame St Lenoir City, TN 37772
- Type:
- Single Family
- Sq.Ft.:
- 2,012
- Status:
- Active
- Beds:
- 3
- Lot size:
- 0.38 Acres
- Year built:
- 2024
- Baths:
- 3.00
- MLS#:
- 1276948
- Subdivision:
- Farmstead
ADDITIONAL INFORMATION
Welcome to the Spruce home plan, where modern living meets effortless convenience. This 3- car garage, 3-bedroom, 3-bathroom retreat boasts a main-floor Primary Suite with a luxurious walk-in shower and direct access to the mudroom-laundry room combo from the garage, making daily routines a breeze. The heart of the home is the spacious kitchen with ample storage and a pantry, seamlessly flowing into the living and dining areas for easy entertaining and family gatherings. Upstairs, a versatile bonus room awaits, alongside unfinished storage ready for your lifestyle needs, whether it's a home office, playroom, or a fourth bedroom and third bathroom. Enjoy the perfect blend of comfort and functionality in the Spruce home plan. OPEN HOUSE THURSDAY-MONDAY 1:00-5:00PM.
- Type:
- Condo
- Sq.Ft.:
- 4,689
- Status:
- Active
- Beds:
- 4
- Lot size:
- 0.01 Acres
- Year built:
- 2005
- Baths:
- 4.00
- MLS#:
- 1276500
- Subdivision:
- The Links At Avalon
ADDITIONAL INFORMATION
Located in one of Loudon County's elite subdivisions, Avalon is best known for its amenities. Amenities in this community include golf courses, pool, tennis courts, event spaces, steak and seafood restaurant, and so much more! This expansive golf community offers impressive views and a fantastic location. The Links at Avalon offer a condo style living that is unmatched in nearby communities. This home offers additional living quarters. The kitchen is enhanced with a gas range and granite countertops! Living area is open to the dining room, and offers its own charm with beautiful built-ins and a cozy gas fireplace. Living area leads to the covered back porch that overlooks the water. The large master on main features a custom walk-in closet with organizers. Master bath features double vanities, a glass enclosed shower, and whirlpool tub! The additional bedrooms are upstairs, along with storage space. Additional living quarters are in the basement with a living/recreation room, and has its own kitchen, this additional space offers access to a covered porch and another beautiful view of the water. This home offers it ALL and so much more! Schedule your private showing today.
- Type:
- Single Family
- Sq.Ft.:
- 4,394
- Status:
- Active
- Beds:
- 4
- Lot size:
- 0.4 Acres
- Year built:
- 2021
- Baths:
- 3.00
- MLS#:
- 1276439
- Subdivision:
- Windriver Fka Rarity Pointe
ADDITIONAL INFORMATION
Discover timeless elegance in this custom-built Old English-style lakefront home overlooking the stunning blue waters of Tellico Lake. Featuring a spacious walk-out basement and an extra-large 2-car garage, this home offers versatile spaces, including a laundry room that can double as a craft room or workshop. The master suite is a luxurious retreat with trey ceilings, ambient lighting, and two washer and dryer connections. Prepped for future elevator installation and fully wired for internet and security, this home blends classic charm with modern convenience. Outside, enjoy serene lake views from your private yard, complete with a built-in firepit and enclosed by a wrought iron fence. A rare opportunity to own a beautifully crafted lakefront home that perfectly balances luxury and functionality. Discover WindRiver, Tennessee's exclusive lakefront community. Indulge in a tax-friendly haven with no state income tax, nestled amidst four-season splendor. Our gated community is minutes from shopping and the airport, offering championship golf, a premier marina, and soon, a Best in Class New Clubhouse. Seize the opportunity for refined living at WindRiverLiving.com. Your luxury escape awaits, close to everything yet away from it all. Contact one of our WindRiver Agent's today for more details.
- Type:
- Single Family
- Sq.Ft.:
- 2,480
- Status:
- Active
- Beds:
- 4
- Lot size:
- 0.2 Acres
- Year built:
- 2023
- Baths:
- 3.00
- MLS#:
- 1276282
- Subdivision:
- The Grove At Harrison Glen
ADDITIONAL INFORMATION
Craftsman! Outdoor living! CHARACTER!! Owner's suite main level! Open concept living, kitchen w/42'' cabinets, stainless appliances, gas stove, quartz tops & walk-in closet. Hardwood flooring in main living areas. Entertainer's paradise w/large outdoor living area complete w/covered patio, extended paver patio, fire pit, shed & garage w/epoxy flooring. You don't want to miss this one!! Convenient to shopping, hospitals & restaurants. Sellers have done approximately $65k in upgrades after closing!!!
- Type:
- Condo
- Sq.Ft.:
- 2,473
- Status:
- Active
- Beds:
- 3
- Year built:
- 2010
- Baths:
- 3.00
- MLS#:
- 1276286
- Subdivision:
- Meadow Walk Villas Ph 2
ADDITIONAL INFORMATION
BUILDER'S MODEL HOME- LOTS OF EXTRAS THIS HOME IS AN UPGRADED HOME WITH HAS A NEW WALK-IN SHOWER. THE MASTER AND bedroom two are located on the main level. THE KITCHEN / THE LIVING AREA ARE OPEN WITH AN ISLAND IN THE KITCHEN. EXCELLENT CONDITION.-it is priced below market value. Ideally located close to Lenoir city shopping in Turkey Creek shopping. The property is located outside the city limits, so no city taxes are applied to this property. A MUST SEE
- Type:
- Condo
- Sq.Ft.:
- 2,012
- Status:
- Active
- Beds:
- 3
- Year built:
- 2008
- Baths:
- 3.00
- MLS#:
- 1276069
- Subdivision:
- Warriors Chase
ADDITIONAL INFORMATION
Open floor plan Kitchen granite counter tops Upper level features full bath, bonus room and bedroom. Floored attic adds storage. Large 13x11 approximate screened porch. 2 bedrooms and 2 full baths on main level. Master has a very large walk-in closet. Refrigerator, Washer, Dryer convey 'as is'
$775,000
260 Sesame St Lenoir City, TN 37772
- Type:
- Single Family
- Sq.Ft.:
- 3,488
- Status:
- Active
- Beds:
- 5
- Lot size:
- 0.34 Acres
- Year built:
- 2024
- Baths:
- 3.00
- MLS#:
- 1276021
- Subdivision:
- Farmstead
ADDITIONAL INFORMATION
MOVE IN READY!!! Welcome to the Cedar! This gorgeous plan really does have it all! Main Level Living AND a 2 car garage with an extra Bump. A large vaulted family room, dining room, and breakfast nook flow together, centered around a gorgeous kitchen and island that help to create a dramatic and open great room. All three bedrooms sit comfortably on the main level. A large Primary Suite features a luxurious bathroom and walk-in closet, where the stress of your day will melt away in the freestanding soaking tub. The laundry room is located conveniently on the main level between the kitchen and garage. Upstairs, the sky's the limit when it comes to deciding how you'll use the oversized bonus space! Get ready to be amazed at the size of bedrooms 4 & 5 upstairs! They are HUGE! The back patio is massive!!! It goes across the entire back of the house! Imagine sitting out there on a cool fall night! There are tons of options for this space! This home sets on an amazing lot that backs up to a line of trees! COME READY TO BE AMAZED AT THIS FABULOUS HOUSE!! OPEN HOUSE THURSDAY-MONDAY 1:00-5:00PM. *****CLOSE BEFORE 1/15/2025 AND RECEIVE A FREE REFRIGERATOR!!!!!
- Type:
- Single Family
- Sq.Ft.:
- 3,122
- Status:
- Active
- Beds:
- 4
- Lot size:
- 0.4 Acres
- Year built:
- 2024
- Baths:
- 3.00
- MLS#:
- 1275886
- Subdivision:
- Farmstead
ADDITIONAL INFORMATION
Located in Farmstead - Loudon County's newest subdivision! Just minutes from the lake, downtown Lenoir City and Farragut! Welcome to the Magnolia! This gorgeous Main Level Living plan truly has it all! The moody, charming exterior leads to an open floor plan with THREE FULL bedrooms and two full baths on the main! Not just a great floor plan - this house is full of features! 10 foot ceilings and 8ft doors on the main level help to accentuate the bright interior. The kitchen, complete with Butter Cream colored cabinets is sure to be a show stopper! Not only gorgeous but functional, the kitchen features a generous pantry and walk through Butler's Pantry. Luxurious laundry room with TONS of space AND storage! The primary suite features a spa like bathroom with soaking tub and Extra large walk in closet. Upstairs boasts a 4th bedroom with double closets, generous bonus room, and unfinished walk in storage! Garage bump out adds elbow room or perfect space for storage. This plan really does have it all! Builder has multiple floor plans available in the community. Builder's Preferred Lenders offer various incentives including 1% of Buyer's Loan Amount as credit toward Buyer's choice of closing costs, prepaids, discount points and/or loan buy down! OPEN HOUSE THURSDAY-MONDAY 1:00-5:00PM.
$475,000
El Camino Lane Lenoir City, TN 37771
- Type:
- Land
- Sq.Ft.:
- n/a
- Status:
- Active
- Beds:
- n/a
- Lot size:
- 2.68 Acres
- Baths:
- MLS#:
- 1275873
ADDITIONAL INFORMATION
Incredibly located lot with commercial potential, right off the Watt Rd I-40/I-75 Exit. Potential uses include retail, office, industrial, medical, and more! Exact acreage TBD, approximately 2.68 to 3+ acres based on aerial measurements from TN Property Viewer (https://tnmap.tn.gov/). Additional lots & acreage may be available. Direct road frontage, visible from I-40/I-75 interstate travel lanes. Only steps away from the new planned Prosperity Crossing development, which is expected to include multiple hotels, entertainment, retail, apartments and more!
$2,450,000
1168 Marina Way Lenoir City, TN 37772
- Type:
- Single Family
- Sq.Ft.:
- 5,501
- Status:
- Active
- Beds:
- 6
- Lot size:
- 0.35 Acres
- Year built:
- 2017
- Baths:
- 6.00
- MLS#:
- 1275704
- Subdivision:
- Windriver
ADDITIONAL INFORMATION
Lake Front Living in Tennessee!! Custom Tudor Style Home on the Tennessee River, Overlooking the Cumberland Mountains and the WindRiver Marina. This spacious 5500 Square Feet+ home on Three Levels is just amazing!! Features, oversized 3 car garage; On the main level, we have a Cook'in with Gas SS Cooktop, Two SS ovens, microwave and a SS refrigerator. Spacious Owners Ensuite and an extra bedroom/office and full bathroom is also on the main. Upstairs - 2 bedrooms and 2 full bathrooms with an extra large bonus room to match. Downstairs features, a mini-kitchen, 2 bedrooms, 2 full Bathrooms, a gym, and Beaucoup - storage, Large covered patio, deep water heated salt water swimming pool with a firepit overlooking the lake - river that is surrounded by a brick paver patio all over the place. Don't miss your opportunity to enjoy East TN lake living; The WindRiver community offers a Bob Cupp designed golf course, Marina, Tennis courts, Outdoor pool, Direct access to miles of hiking trails and fine dining. Contact Listing Agent for HOA Fees, Dues, and showing instructions details. See you soon!
$1,125,000
1400 Woodlawn Rd Lenoir City, TN 37771
- Type:
- Single Family
- Sq.Ft.:
- 3,352
- Status:
- Active
- Beds:
- 5
- Lot size:
- 2 Acres
- Year built:
- 1978
- Baths:
- 4.00
- MLS#:
- 1275486
ADDITIONAL INFORMATION
Welcome to your dream home in Lenoir City! This completely remodeled luxury property sits on a sprawling 2-acre lot, offering ultimate privacy while being just moments from the serene beauty of the lake. Every inch of this home has been meticulously crafted with custom, high-end finishes, blending modern sophistication with timeless elegance. The exterior boasts stunning curb appeal with a contemporary design, large windows, and a spacious two-car garage. Step inside to discover a bright, open-concept living space, perfect for both entertaining and relaxing. The gourmet kitchen features top-of-the-line appliances, quartz countertops, and custom cabinetry, ideal for the home chef. The primary suite is a true sanctuary, complete with a spa-like ensuite and ample closet space. Outside, you'll enjoy the tranquility of your expansive property, surrounded by nature with no neighbors in sight. Whether you're relaxing on the deck, hosting a gathering, or exploring the nearby lake, this home offers the perfect blend of luxury living and natural beauty. Don't miss your chance to own this one-of-a-kind masterpiece in Lenoir City—your private oasis awaits! Updates to the home include; Oak flooring throughout, Dixie Kitchen Cabinets, Quartz Countertops, Stainless Steel Appliances, White Oak Railing, Delta Fixtures in every bathroom, Calcutta Marble in bathrooms, Solid Wood Doors throughout, Custom Made Rattan Vanities, Custom Metal - Black Ore - 24 Gauge Roof - 2024, R29 Insulation, Cedar Siding, All Bathrooms have been Waterproofed with Schluter, Four Seasons Sunroom with heating and air
- Type:
- Land
- Sq.Ft.:
- n/a
- Status:
- Active
- Beds:
- n/a
- Lot size:
- 0.51 Acres
- Baths:
- MLS#:
- 1275407
- Subdivision:
- Windriver Fka Rarity Pointe
ADDITIONAL INFORMATION
This exquisite 0.51 acre waterfront lot on Tellico Lake offers a serene and picturesque setting, with a wooded landscape and a gentle slope leading down to the water's edge. Nestled in a quiet cove off the main channel, this lot provides a peaceful and private retreat, perfect for building your dream home. Located in one of East Tennessee's premier golf communities, WindRiver, the property is just a short distance from a variety of community amenities. Enjoy access to golf or social memberships, a marina offering boat and or jet ski slips, an oversized swimming pool, tennis and pickleball courts, and a well cared for community garden. Additionally, the highly rated Citico's restaurant is located just down the street, offering lakeside dining within this exclusive community. Whether you are looking for relaxation or an active lifestyle, this property offers the perfect combination of tranquility and convenience.
$2,275,000
155 Lake Crest Drive Lenoir City, TN 37772
- Type:
- Single Family
- Sq.Ft.:
- 5,807
- Status:
- Active
- Beds:
- 3
- Lot size:
- 1.3 Acres
- Year built:
- 1994
- Baths:
- 4.00
- MLS#:
- 1275145
- Subdivision:
- Millers Landing Unit 1
ADDITIONAL INFORMATION
Check out this one-owner custom home designed with a multifunctional luxury interior space with entertaining in mind. Welcome to 155 Lake Crest Drive in Millers Landing, a fantastic lakefront neighborhood in Lenoir City and 15 minutes from Farragut shopping. This amazing property offers year-round enjoyment when crowds gather for summer parties, pool days, and lake fun—the best for holiday parties and casual dinners with friends and family. You will love the open floor with three bedrooms on the main level, a rocking basement with 10-foot ceilings, and additional living quarters. There's so much to love about this stunning home. The chef's kitchen features custom cabinets, granite tops and tile backsplash, stainless double ovens, a dishwasher and electric cooktop, and a central island with a snack bar overlooking the breakfast room with lake views and easy access to the covered and open deck. The light and bright main-level primary suite features a tray ceiling, sitting area, lake views, a walk-in closet, a brand-new bathroom with dual vanities, a large soaking tub, and a tiled walk-in shower. The lower level is the perfect place to entertain guests around a massive custom bar, catch a football game, or game night. The fun continues outside on the lower-level covered patio, in the hot tub, relaxing in the saltwater pool, or long lake days spent on the water. This fantastic home features five bedrooms, three and a half baths, a chef's kitchen and large breakfast room, a formal living room or office, an inviting family room with a fireplace, a large wet bar, a dining room, and a main-level laundry. The daylight walkout basement features a massive rec room with a pool table, 2nd family room, and an oversized custom bar area with a sink, upper and lower cabinets, a dishwasher, a refrigerator, and a trash compactor: two guest rooms, a full bath, plus one car garage with a ton of storage. Imagine what your lake life looks like at 155 Lake Crest Dr.
- Type:
- Land
- Sq.Ft.:
- n/a
- Status:
- Active
- Beds:
- n/a
- Lot size:
- 0.58 Acres
- Baths:
- MLS#:
- 1274968
- Subdivision:
- Brentwood
ADDITIONAL INFORMATION
Conveniently located in a cul-de-sac on Brentwood Subdivision. Very private building site. Great price for this lot in a very established neighborhood. Come build your dream home!
- Type:
- Single Family
- Sq.Ft.:
- 2,471
- Status:
- Active
- Beds:
- 3
- Lot size:
- 1 Acres
- Year built:
- 1971
- Baths:
- 2.00
- MLS#:
- 1274350
ADDITIONAL INFORMATION
This updated three-bedroom, two-full-bath home sits on one acre and offers more space inside than you realize. The basement has a bonus room, and even the photographer was surprised at how much room this home offers. Besides the space and location, what sets this property apart from many others is the fact that there is a creek behind the house. This property is in a great location with no restrictions and is close to shopping and dining. Only 1.4 miles from the nearest hospital in Lenoir City. Only .4 miles from Lenoir City pool (public pool). Only .3 miles to the Town Creek Greenway. The front porch offers a covered patio, and the back deck is private, with a wooded view overlooking the creek. Upstairs, you have a guest bedroom, guest full bath (tub/shower combo), living room, kitchen, and a dining room that connects to a ''breezeway'' laundry room with plenty of storage. You also have the primary suite with its own full bath and walk-in shower. Downstairs, there is a large bonus room that connects to the one-car garage and a third bedroom off the bonus room with a spacious closet.
- Type:
- Single Family
- Sq.Ft.:
- 1,598
- Status:
- Active
- Beds:
- 3
- Lot size:
- 0.43 Acres
- Year built:
- 2024
- Baths:
- 2.00
- MLS#:
- 1274816
- Subdivision:
- Farmstead
ADDITIONAL INFORMATION
TO BE BUILT.........If classic and versatile are your style, you'll find that the Birch checks all of your boxes. Nestled just minutes away from the vibrant communities of Lenoir City and Farragut, this home is designed for those who crave both convenience and elegance. Experience the grandeur of 10-foot ceilings and 8-foot doors that create an airy atmosphere throughout the home. An ample two-car garage opens invitingly into the laundry and kitchen area to welcome you home at the end of the day. Inside, the spacious kitchen is equipped with granite countertops and room to get the whole family cooking. Everything needed for one-level living is at your fingertips—including three bedrooms, a Primary Suite featuring a walk-in closet, and a large bathroom. A thoughtful open concept layout allows all three bedrooms to flow into the living room and dining space through the foyer. This plan is extremely functional and meets the needs of singles, empty nesters and families alike! Come see the Birch floor plan in Farmstead! It's a fabulous place to call home!! *Subdivision offers other floor plans, call for info! Builder's Preferred Lenders offer various incentives including 1% of Buyer's Loan Amount as credit toward Buyer's choice of closing costs, prepaids, discount points and/or loan buy down! OPEN HOUSE MONDAY, THURSDAY-SUNDAY 1-5:00pm
$2,000,000
Lakeview Rd Lenoir City, TN 37772
- Type:
- Land
- Sq.Ft.:
- n/a
- Status:
- Active
- Beds:
- n/a
- Lot size:
- 115.22 Acres
- Baths:
- MLS#:
- 1274369
ADDITIONAL INFORMATION
The property is situated in a smaller town, away from the hustle and bustle of city life. This provides residents with a serene and tranquil living environment. Despite its rural location, the property is conveniently located near essential services such as grocery stores, medical facilities, schools, and other amenities, ensuring that residents don't have to travel far for their daily needs. The property offers various potential locations where multiple homes can be built, providing flexibility and options for potential buyers or developers. This striking property would also be an excellent location for a wedding and event venue. The property boasts breathtaking views, likely of picturesque landscapes, mountains, valleys, or other scenic natural features. This is also a lovely lake community as Ft. Loudon Lake, part of the TN River system, is located less than a mile away. The property contains a mix of open pastureland and wooded areas. This variety offers opportunities for different activities, such as farming, ranching, or recreational activities like hiking and exploring nature. The property benefits from a spring-fed creek, which is a reliable source of water and adds to the scenic beauty of the land. The property is teeming with wildlife, making it an ideal location for nature lovers and outdoor enthusiasts. This could include various species of birds, mammals, and other wildlife. The property has access to essential utilities like electricity, telephone lines, water supply, sewer connection, and high-speed internet, making it easier for future development and ensuring residents have modern conveniences. The property is enclosed by fencing, and the presence of cross fencing helps manage the land efficiently, allowing for different uses in different sections. There are multiple entry points to the property, providing easy access and potential for future development or subdivision. Just a few miles is I-75, connecting you quickly to Knoxville, Chattanooga, Nashville, and Atlanta just a little further away. In summary, this property offers a fantastic blend of rural living, stunning views, and access to various amenities and services, making it an attractive option for prospective buyers seeking a well-rounded and harmonious living environment. Give Wes or Tim a call to view this beautiful farm in Loudon County, TN.
| Real Estate listings held by other brokerage firms are marked with the name of the listing broker. Information being provided is for consumers' personal, non-commercial use and may not be used for any purpose other than to identify prospective properties consumers may be interested in purchasing. Copyright 2025 Knoxville Area Association of Realtors. All rights reserved. |
Lenoir City Real Estate
The median home value in Lenoir City, TN is $445,000. This is higher than the county median home value of $363,300. The national median home value is $338,100. The average price of homes sold in Lenoir City, TN is $445,000. Approximately 54.34% of Lenoir City homes are owned, compared to 35.24% rented, while 10.42% are vacant. Lenoir City real estate listings include condos, townhomes, and single family homes for sale. Commercial properties are also available. If you see a property you’re interested in, contact a Lenoir City real estate agent to arrange a tour today!
Lenoir City, Tennessee has a population of 9,953. Lenoir City is more family-centric than the surrounding county with 27.02% of the households containing married families with children. The county average for households married with children is 23.03%.
The median household income in Lenoir City, Tennessee is $51,296. The median household income for the surrounding county is $66,151 compared to the national median of $69,021. The median age of people living in Lenoir City is 34.4 years.
Lenoir City Weather
The average high temperature in July is 88.5 degrees, with an average low temperature in January of 28.2 degrees. The average rainfall is approximately 52.5 inches per year, with 6.2 inches of snow per year.
