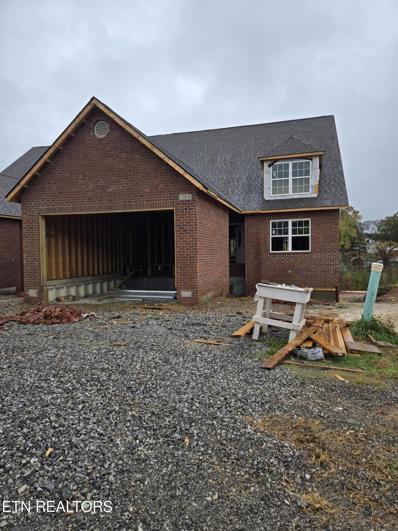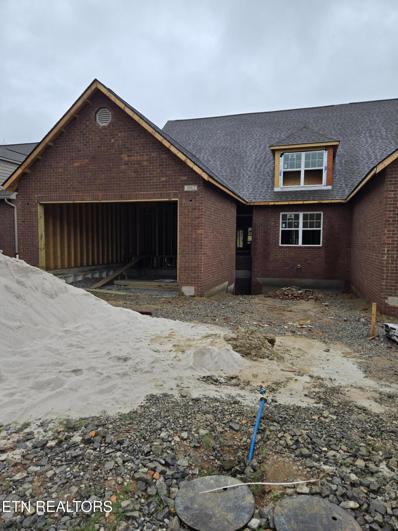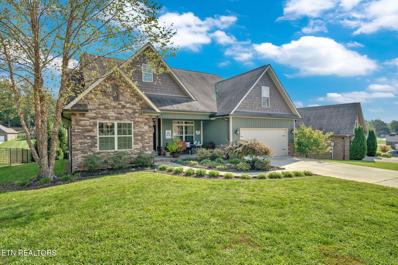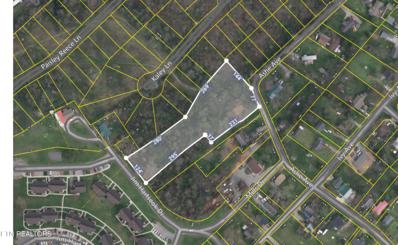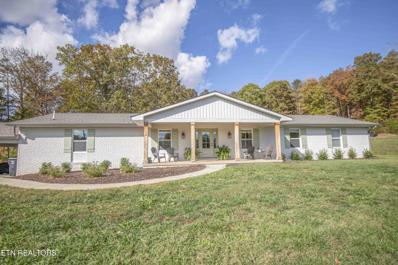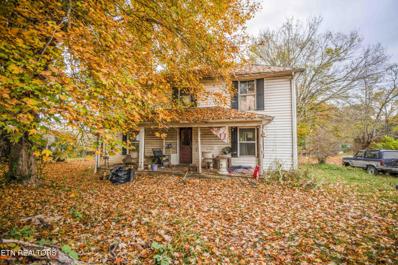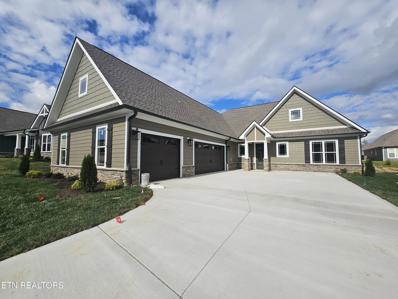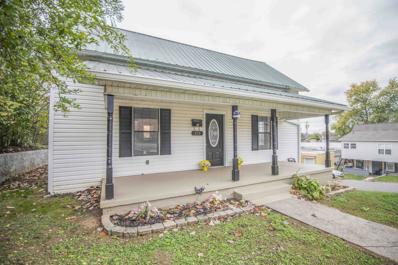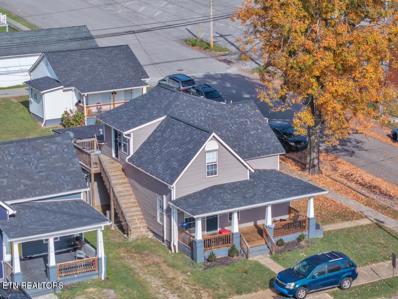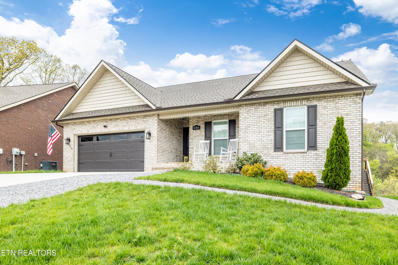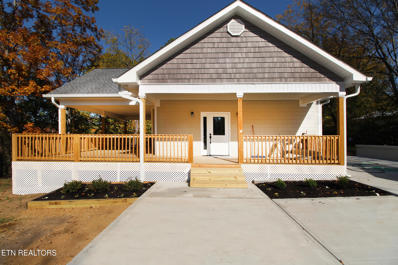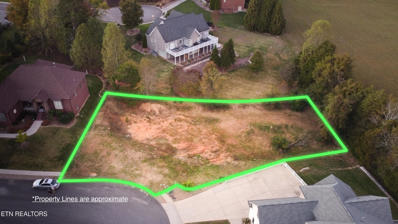Lenoir City TN Homes for Rent
- Type:
- Condo
- Sq.Ft.:
- 3,072
- Status:
- Active
- Beds:
- 3
- Lot size:
- 7 Acres
- Year built:
- 2024
- Baths:
- 3.00
- MLS#:
- 1282675
- Subdivision:
- Meadow Walk
ADDITIONAL INFORMATION
Stunning new construction PUD with open floor plan has two bedrooms upstairs, a bonus room in the basement and second master with a flex room. Kitchen features Corian quartz counter tops, large island, gas stove, pantry, and a coffee bar. Walk in shower in master bath, vaulted great room, LVP flooring on main floor, stained concrete flooring in basement. Gorgeous and private covered back porch with large deck.
- Type:
- Single Family
- Sq.Ft.:
- 3,030
- Status:
- Active
- Beds:
- 4
- Lot size:
- 0.26 Acres
- Year built:
- 2021
- Baths:
- 4.00
- MLS#:
- 1282421
- Subdivision:
- The Grove At Harrison Glen
ADDITIONAL INFORMATION
Welcome to 209 E. Glenview Drive, Lenoir City - a charming, better-than-new home nestled in a desirable, quiet neighborhood. This property offers four spacious bedrooms and three and a half baths across a well-maintained floor plan designed with comfort and style in mind. Bonus/media room offers flexibiltiy for your lifestyle. As you enter, you're greeted by a massive two-story fireplace in the living area, with large windows that allow natural light to pour in, creating a warm and inviting atmosphere. The kitchen features bright cabinetry, modern appliances, and ample granite counter space, making it perfect for both cooking and entertaining. Each bedroom offers generous space and storage, with the main-level primary suite including an en-suite bath for added privacy. Outside, a large level backyard awaits - ideal for outdoor activities, gardening, or simply enjoying the serene surroundings. This home is conveniently located near schools, shopping, and dining, offering easy access to local amenities while maintaining a sense of peace and privacy. 209 E. Glenview Drive is a must-see in Lenoir City. Don't miss this opportunity - schedule your private showing today!
- Type:
- Condo
- Sq.Ft.:
- 3,072
- Status:
- Active
- Beds:
- 3
- Year built:
- 2024
- Baths:
- 3.00
- MLS#:
- 1282569
- Subdivision:
- Meadow Walk
ADDITIONAL INFORMATION
This gorgeous new PUD features open floor plan with spacious kitchen and vaulted family room, LVP flooring first floor, quartz countertops, gas stainless stove, large covered private back porch. Walk in tile shower in master bath. Basement to have modern stained concrete flooring, large bonus room and open workout/craft or office area. Still a few colors can be selected for the next 10 days!
- Type:
- Single Family
- Sq.Ft.:
- 2,513
- Status:
- Active
- Beds:
- 4
- Lot size:
- 0.23 Acres
- Year built:
- 2013
- Baths:
- 3.00
- MLS#:
- 1282554
- Subdivision:
- Carrington
ADDITIONAL INFORMATION
This immaculate home in the highly sought-after Carrington Subdivision in Lenoir City, TN is just a few minutes from I-75 and Turkey Creek, with lots of restaurants and shopping. This well-maintained home features 4 bedrooms and 3 full baths, all on the main level, with a bonus room over the garage. There are coffered ceilings in the living room with hardwood floors that continue into the kitchen, dining area and breakfast nook. The bathrooms and laundry have ceramic tiles and the bedrooms are carpeted. The kitchen has lots of storage, along with granite countertops and a raised dishwasher for easy loading and unloading. This home features an open floor plan. The master suite has two walk-in closets, a whirlpool tub, double sinks and a walk-in shower. There is also a bonus room upstairs for extra storage, an office, craft room, workout room, or whatever you desire. There is a private covered back porch and professional landscaping with great curb appeal. All information, including square footage, taken from tax records and sellers and deemed to be reliable but not guaranteed and should be verified to the buyer's satisfaction.
$1,300,000
Waller Ferry Rd Lenoir City, TN 37771
- Type:
- Land
- Sq.Ft.:
- n/a
- Status:
- Active
- Beds:
- n/a
- Lot size:
- 5.32 Acres
- Baths:
- MLS#:
- 1282516
ADDITIONAL INFORMATION
Positioned in a highly accessible and visible location, this premier piece of land offers an outstanding investment opportunity. With an impressive 505 feet of road frontage on Highway 321 and an additional 365 feet on Waller Ferry Road, this property provides exceptional exposure and access, perfect for a variety of development possibilities. With close proximity to both Interstate 75 and Interstate 40, this location ensures quick connectivity to major routes, making it ideal for businesses or services that depend on high visibility and ease of access. Located near a range of essential amenities, the property offers convenient access to shopping, hotels, schools, hospitals, and an array of popular restaurants—making it a strategic choice for any commercial venture. Take advantage of this prime location and its unique positioning in a fast-growing area. Don't miss out on this rare find with unmatched road frontage and proximity to everything you need for success!
- Type:
- Land
- Sq.Ft.:
- n/a
- Status:
- Active
- Beds:
- n/a
- Lot size:
- 1.98 Acres
- Baths:
- MLS#:
- 1282397
- Subdivision:
- Ashemore Ph 2
ADDITIONAL INFORMATION
1.98+/- Acres in Lenoir city- city water and sewer are available ZONED R-3
- Type:
- Single Family
- Sq.Ft.:
- 2,321
- Status:
- Active
- Beds:
- 4
- Lot size:
- 1.12 Acres
- Year built:
- 1976
- Baths:
- 3.00
- MLS#:
- 1282214
- Subdivision:
- Cusick Subdivision
ADDITIONAL INFORMATION
An absolutely charming all one level +rancher in an amazing location just a stones throw from Farragut! This house has been completely remodeled from the studs out by professional builder in 2023. This 4 Bedroom and 3 full bath house is perfect for elderly and the young alike. From the hardwood floors to the Custom tile showers this seller paid attention to detail. The open concept kitchen, Great Room and dining room all open to each other. Master Bedroom is on one end of the house and the other 3 bedrooms are on the other adding to the amazing layout.. Relax on your screen porch on the rear or sit on the front porch and take in the farm directly in front of you. All this sitting on just over an acre gives you a great place to recharge from the busyness of life. Only minutes drive to Turkey Creek, schools, interstate access, Costco, Walmart, restaurants, and hospitals. A brand new Publix and other shops are currently being built a half a mile away. This can be yours so don't hesitate to make your appointment today.
- Type:
- Single Family
- Sq.Ft.:
- 2,304
- Status:
- Active
- Beds:
- 4
- Lot size:
- 9.71 Acres
- Year built:
- 1942
- Baths:
- 1.00
- MLS#:
- 1282188
ADDITIONAL INFORMATION
''DIYers and Handymen Take Notice!'' American foursquare sitting on over 9 wooded, rolling acres. Conveniently located near the I-40 and I-75 split/merger and minutes from Lenoir City's medical, shopping and dining. This home is in much need of some TLC and being sold ''AS IS''. Buyer to verify all information.
- Type:
- Single Family
- Sq.Ft.:
- 2,773
- Status:
- Active
- Beds:
- 3
- Lot size:
- 0.34 Acres
- Year built:
- 2024
- Baths:
- 3.00
- MLS#:
- 1282141
- Subdivision:
- Farmstead
ADDITIONAL INFORMATION
END OF SUMMER MOVE IN SPECIAL- Welcome to the Cedar! This gorgeous plan really does have it all! Main Level Living AND a 2 car garage with an extra Bump. A large vaulted family room, dining room, and breakfast nook flow together, centered around a gorgeous kitchen and island that help to create a dramatic and open great room. All three bedrooms sit comfortably on the main level. A large Primary Suite features a luxurious bathroom and walk-in closet, where the stress of your day will melt away in the freestanding soaking tub. The laundry room is located conveniently on the main level between the kitchen and garage. Upstairs, the sky's the limit when it comes to deciding how you'll use the oversized bonus space and a tremendous amount of storage you really do have to see it!
- Type:
- Single Family
- Sq.Ft.:
- 2,065
- Status:
- Active
- Beds:
- 3
- Lot size:
- 0.23 Acres
- Year built:
- 2024
- Baths:
- 2.00
- MLS#:
- 1282008
- Subdivision:
- Haven Hill
ADDITIONAL INFORMATION
Under construction main level living. This home is full of upgrades and high end features including large walk in tile shower in owner's bathroom, upgraded appliances, soft close cabinetry, LVP throughout, solid shelving in all closets, massive walk in pantry, and much more. The home also boasts a large oversized 3 car garage. HOA covers community pool, pickle ball court, clubhouse with fitness area, and lawncare.
- Type:
- Single Family
- Sq.Ft.:
- 1,736
- Status:
- Active
- Beds:
- 4
- Lot size:
- 5.32 Acres
- Year built:
- 1998
- Baths:
- 3.00
- MLS#:
- 1281934
ADDITIONAL INFORMATION
***Motivated Sellers*** Welcome to this charming mini farm on over 5 acres, offering a peaceful and private setting that's perfect for those seeking a blend of country living with modern updates. The home features brand new luxury vinyl plank (LVP) flooring throughout along with new baseboards. Fresh paint inside and out, including interior doors, cabinets and trim gives the home a fresh, move-in ready atmosphere. The spacious kitchen is a standout, with new appliances, a beautiful backsplash, and butcher block countertops. Both master bathrooms have been updated with new vanities topped with granite and new toilets in all the bathrooms. The property offers a fenced area in both the front and back yards, perfect for pets or livestock, and includes a pond in the front yard and a natural spring in the back, adding to the tranquil setting. The parking area in the back has hookups to accommodate an RV. The home boasts a new sewage system for added peace of mind. Don't miss out on this unique opportunity—schedule your showing today!
$199,000
402 W 2nd Ave Lenoir City, TN 37771
- Type:
- Single Family
- Sq.Ft.:
- 980
- Status:
- Active
- Beds:
- 2
- Lot size:
- 0.09 Acres
- Year built:
- 1945
- Baths:
- 1.00
- MLS#:
- 1281883
- Subdivision:
- Payne Map Of Lenoir City
ADDITIONAL INFORMATION
This home is ready to move in, featuring 2 bedrooms and 1 bathroom ample kitchen and nice living room with a fireplace, this place is ready for you right on time for the holidays, don't miss this opportunity and book your showing today!
- Type:
- Single Family
- Sq.Ft.:
- 1,684
- Status:
- Active
- Beds:
- 3
- Lot size:
- 0.2 Acres
- Year built:
- 1900
- Baths:
- 3.00
- MLS#:
- 1502903
ADDITIONAL INFORMATION
Newly renovated charmer in the heart of Lenoir City just a short *walk* from coffee shops, ice cream parlors, the local library, and all that Lenoir City's downtown district has to offer! Enjoy three bedrooms, 2.5 bathrooms with the Master Bedroom and its generous bathroom and on the main level just off of the living room, affording comfortable living and easy entry from the front of the home. Enter the Laundry Room from either the Master Bedroom or from the breakfast nook/office space, allowing for convenient washing and folding from the Master Bedroom while still offering easy access for the whole family and guests. The spacious kitchen welcomes you with views of the mountains, your own beautiful pool, and HUGE surrounding deck. Walk around outside and you'll find ample parking in the back, side, and front of this home with a walk-in storage and workshop area underneath the house ready for your tools, projects, and holiday décor. FHA and USDA loan eligible! Come settle into this beautifully remodeled home by Christmas with little to no money down! Enjoy the video tour and schedule your in-person viewing of this gem today. Video Tour available on Youtube! https://youtu.be/KsqrgLs0H94 Pool liner comes with a 15 year warranty. Agent is related to seller.
$279,000
610 N A St Lenoir City, TN 37771
- Type:
- Single Family
- Sq.Ft.:
- 1,080
- Status:
- Active
- Beds:
- 3
- Lot size:
- 0.08 Acres
- Year built:
- 1993
- Baths:
- 2.00
- MLS#:
- 1281789
- Subdivision:
- Payne Map Of Lenoir City
ADDITIONAL INFORMATION
A tranquil home in a vibrant, accessible community, 610 North A St offers both style and functionality. The floorpan is perfect for entertaining or enjoying time with family. The design emphasizes natural light that fills the space with warmth and a sense of openness. The kitchen features sleek stainless steel appliances as well as a washer and dryer. The home features three bedrooms, the master suite is complemented by an en-suite bathroom. For additional comfort, the home is equipped with a new central heating and air unit. This property offers an expansive lot and a charming covered porch providing ample space for outdoor activities and enjoyment. This home is ideally located 3 minutes away from the historic downtown area of Lenoir City, where you'll find a wide variety of local shops, restaurants, and cafes. Whether you're looking to explore the area's rich history, grab a bite to eat, or do some shopping, everything you need is conveniently nearby. This home blends modern amenities with a peaceful, convenient location , offering a rare combination of comfort and practicality. Schedule your appointment today!
- Type:
- Multi-Family
- Sq.Ft.:
- 2,386
- Status:
- Active
- Beds:
- n/a
- Year built:
- 1940
- Baths:
- MLS#:
- 1281725
- Subdivision:
- Payne Map Of Lenoir City
ADDITIONAL INFORMATION
401 W Broadway St. a recently renovated property, is a versatile investment featuring a well-maintained triplex and a separate 2 bed, 1 bath house, all on one parcel. The triplex includes a mix of unit sizes: a spacious 3 bed, 2 bath, a 3 bed, 1 bath, and a 2 bed, 1 bath—providing flexible options for tenants and maximizing rental income. Ideal for investors looking to add stable, updated units to their portfolio in a desirable area.
$139,000
Montview Drive Lenoir City, TN 37771
- Type:
- Land
- Sq.Ft.:
- n/a
- Status:
- Active
- Beds:
- n/a
- Lot size:
- 1.13 Acres
- Baths:
- MLS#:
- 1281695
- Subdivision:
- Clinch View Est Unit 1
ADDITIONAL INFORMATION
Need a great lot to build your dream home that is super convenient to restaurants, shopping, and more. The 1.13 acre lot is wooded and mostly level. Possibilities are endless. 200ft wide by 250ft deep with a slope gentle enough for a crawl space or basement. Montview Rd is a dead end road with little traffic. You're 1 mile away from interstate 40 & 3 miles away from Melton Hill Dam & 6 miles away from downtown Lenoir City.
- Type:
- Condo
- Sq.Ft.:
- 1,856
- Status:
- Active
- Beds:
- 3
- Year built:
- 2005
- Baths:
- 3.00
- MLS#:
- 1281033
- Subdivision:
- Executive Meadows
ADDITIONAL INFORMATION
Charming end unit with versatile space! Welcome to this lovely 3-bedroom 3 full bath w/basement home featuring a spacious living room with a trey ceiling, gas fireplace, and French doors that open into a sunroom with abundant natural light. The layout is perfect for relaxation. The versatile walkout basement offers a large room that can serve as a 3rd bedroom, media room, or whatever you envision, along with an additional 500 square feet of unfinished space currently used for storage. Recent upgrades include new HVAC, beautifully tiled bathroom flooring, modern fixtures, and fresh paint. Enjoy the convenience of a 2-car garage and the privacy of an end unit in a fantastic location. Maintenance-free living. Schedule a showing today!
- Type:
- Single Family
- Sq.Ft.:
- 1,192
- Status:
- Active
- Beds:
- 2
- Lot size:
- 0.9 Acres
- Year built:
- 1959
- Baths:
- 1.00
- MLS#:
- 1280871
ADDITIONAL INFORMATION
Nestled amidst picturesque farmland, this conveniently located 2-bedroom, 1-bath basement ranch home offers a perfect blend of tranquility and accessibility. Set on just under 1 acre, the home boasts a bright and airy interior, creating a warm and inviting atmosphere. The spacious, walkout unfinished basement provides endless potential for customization and expansion. This idyllic property is an ideal retreat for those seeking a serene country lifestyle with modern comforts close at hand.
- Type:
- Single Family
- Sq.Ft.:
- 3,802
- Status:
- Active
- Beds:
- 4
- Lot size:
- 1.07 Acres
- Year built:
- 2022
- Baths:
- 3.00
- MLS#:
- 1281116
- Subdivision:
- Bellas Landing
ADDITIONAL INFORMATION
2 LIVING QUARTERS! LUXURY, LEISURE & LAKE VIEWS! 1.07 ACRE! Welcome HOME to this luxurious basement ranch located in Bellas Landing, a community hugged by wooded acreage and the beautiful views of Ft. Loudon Lake. This home offers a unique setup with the potential for two separate living spaces, making it perfect for extended families, entertaining or guests! The main level features 3 large bedrooms, 2 bathrooms, an open floor plan with cathedral ceilings in the main living area and a spacious kitchen with an incredible amount of storage space! The basement is fully finished to the same high standard as the main level, featuring its own kitchen, two extra rooms, a full bathroom, and another laundry/utility room. Entertainment awaits in the basement, complete with an oversized screen that's perfect for movie nights, watching sports games, or catching up on your favorite TV shows. Situated on over an acre of mostly wooded land, this home provides a tranquil setting where you can watch deer and other wildlife roam freely, and also enjoy stunning lake views from the screened porches on both levels of the home. Bellas Landing is conveniently located in Lenoir City, just beyond the dam on 321 heading towards Friendsville, offering easy access to nearby restaurants, shopping and stores, while still providing a peaceful escape from the hustle and bustle of city life. Don't miss your chance to make this exquisite property your own. Schedule a showing today and prepare to fall in love!
- Type:
- Single Family
- Sq.Ft.:
- 2,436
- Status:
- Active
- Beds:
- 4
- Lot size:
- 1.53 Acres
- Year built:
- 1930
- Baths:
- 3.00
- MLS#:
- 1280738
ADDITIONAL INFORMATION
BEAUTIFUL HOMESTEAD, NEWLY REMODELED INSIDE AND OUT! AMAZING DETACHED MASSIVE 3 BAY GARAGE BUILDING! PLUS ADDDITONAL GARGAGE. PROPERTY CAN BE USED AS RESIDENCE, OFFICE, BUSINESS, RENTAL. BILLBOARD DOES NOT CONVEY! ZONED C-2 COMMERCIAL DISTRICT
- Type:
- Single Family
- Sq.Ft.:
- 2,210
- Status:
- Active
- Beds:
- 3
- Lot size:
- 0.56 Acres
- Year built:
- 1973
- Baths:
- 3.00
- MLS#:
- 1280746
- Subdivision:
- Northview Est
ADDITIONAL INFORMATION
Welcome to this beautiful split foyer home, perfectly situated on a spacious lot of just over half an acre in Lenoir City. This charming residence features three bedrooms and two and a half baths, making it ideal for anyone looking for extra space. Step inside to find a freshly painted interior with new hardwood flooring and carpet, creating a warm and inviting atmosphere throughout. The living area is perfect for entertaining! The kitchen offers access to the deck out back. A great place to enjoy convenient outdoor entertainment. The master suite includes a full bath, while two additional bedrooms and a full bath ensure plenty of space for everyone. You'll enjoy a two-car garage, plus an additional garage perfect for storing boats, ATVs, and other recreational vehicles. The expansive backyard offers endless possibilities for outdoor activities and relaxation. Downstairs features a lovely family room with a wood burning fireplace and bar. Recent upgrades include a new septic system and a completed survey, providing peace of mind. Conveniently located near shopping, parks, schools, dining, golf, and lakes, this home also offers easy access to Interstate 75 and Interstate 40, making commuting a breeze. Located in a quiet Cul-de-Sac. Don't miss your chance to own this fantastic property! Schedule a showing today!
- Type:
- Single Family
- Sq.Ft.:
- 2,870
- Status:
- Active
- Beds:
- 4
- Lot size:
- 0.34 Acres
- Year built:
- 2024
- Baths:
- 4.00
- MLS#:
- 1280702
- Subdivision:
- Farmstead
ADDITIONAL INFORMATION
Located in Farmstead - Loudon County's newest subdivision! Just minutes from the lake, downtown Lenoir City, and Farragut! Welcome to the Rosemary! This gorgeous Main Level Living plan truly has it all! The charming farmhouse exterior leads to an open floor plan with TWO FULL bedrooms and two and 1/2 baths on the main! Not just a great floor plan - this house is full of features! 10 foot ceilings and 8ft doors on the main level help to accentuate the bright interior. The kitchen, complete with beautiful cabinets and quartz countertops are sure to be a showstopper! Not only gorgeous but functional, the kitchen features a generous pantry and a formal vaulted dining room with stained beams. The Luxurious laundry room with TONS of space AND storage! The primary suite features a spa like bathroom with soaking tub and large walk-in closet. Upstairs boasts a 3rd and 4th bedroom with double closets, and a generous bonus room, and unfinished walk in storage! And an oversized 2 Car Garage. This plan really does have it all! Not only gorgeous, and functional, but features amazing energy saving benefits like a spray foamed roof deck! Be among the first to join this new fabulous community! Builder has multiple floorplans available in the community. OPEN HOUSE THURSDAY-MONDAY 1:00-5:00PM.
- Type:
- Single Family
- Sq.Ft.:
- 3,488
- Status:
- Active
- Beds:
- 5
- Lot size:
- 0.38 Acres
- Year built:
- 2024
- Baths:
- 3.00
- MLS#:
- 1280701
- Subdivision:
- Farmstead
ADDITIONAL INFORMATION
Welcome to the Cedar! This gorgeous plan really does have it all! Get ready to fall in love the second you come through the double front doors with Main Level Living AND a 2 car garage with an extra Bump. A large vaulted family room, dining room, and breakfast nook flow together, centered around a gorgeous kitchen and island that help to create a dramatic and open great room. All three bedrooms sit comfortably on the main level. A large Primary Suite features a luxurious bathroom and walk-in closet, where the stress of your day will melt away in the freestanding soaking tub. The laundry room is located conveniently on the main level between the kitchen and garage. Upstairs, the sky's the limit when it comes to deciding how you'll use the oversized bonus space! Get ready to be amazed at the size of bedrooms 4 & 5 upstairs! They are HUGE! There are tons of options for this space! COME READY TO BE AMAZED AT THIS FABULOUS HOUSE!! OPEN HOUSE THURSDAY-MONDAY 1:00-5:00PM.
$409,900
2360 Mealer Rd Lenoir City, TN 37771
- Type:
- Single Family
- Sq.Ft.:
- 1,500
- Status:
- Active
- Beds:
- 3
- Lot size:
- 0.81 Acres
- Year built:
- 1996
- Baths:
- 2.00
- MLS#:
- 1280656
- Subdivision:
- W T Hubbard
ADDITIONAL INFORMATION
Amazing like a new construction 3 bedroom/2 bath home. Completely remodeled, new electrical, plumbing, roof, HVAC, doors, windows and more. It features: Open floorplan, beautiful kitchen with stainless steel appliances, granite counter tops, huge wrap around porch, Unfinished basement that you can use as storage or future expansion, two car garage detached, corner lot, large level lot of almost one acre, patio, no HOA, no restrictions, and just 10-15 minutes from Farragut. This home is a must see.
- Type:
- Land
- Sq.Ft.:
- n/a
- Status:
- Active
- Beds:
- n/a
- Lot size:
- 0.71 Acres
- Baths:
- MLS#:
- 1280657
- Subdivision:
- Avalon
ADDITIONAL INFORMATION
Perfect lot for a basement ranch in beautiful Avalon. Golf community with Club House, Pool, Tennis Courts and Restaurant.
| Real Estate listings held by other brokerage firms are marked with the name of the listing broker. Information being provided is for consumers' personal, non-commercial use and may not be used for any purpose other than to identify prospective properties consumers may be interested in purchasing. Copyright 2025 Knoxville Area Association of Realtors. All rights reserved. |
Lenoir City Real Estate
The median home value in Lenoir City, TN is $445,000. This is higher than the county median home value of $363,300. The national median home value is $338,100. The average price of homes sold in Lenoir City, TN is $445,000. Approximately 54.34% of Lenoir City homes are owned, compared to 35.24% rented, while 10.42% are vacant. Lenoir City real estate listings include condos, townhomes, and single family homes for sale. Commercial properties are also available. If you see a property you’re interested in, contact a Lenoir City real estate agent to arrange a tour today!
Lenoir City, Tennessee has a population of 9,953. Lenoir City is more family-centric than the surrounding county with 27.02% of the households containing married families with children. The county average for households married with children is 23.03%.
The median household income in Lenoir City, Tennessee is $51,296. The median household income for the surrounding county is $66,151 compared to the national median of $69,021. The median age of people living in Lenoir City is 34.4 years.
Lenoir City Weather
The average high temperature in July is 88.5 degrees, with an average low temperature in January of 28.2 degrees. The average rainfall is approximately 52.5 inches per year, with 6.2 inches of snow per year.
