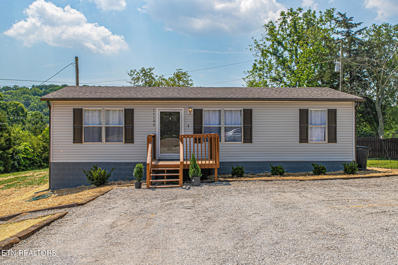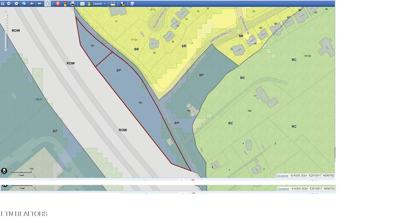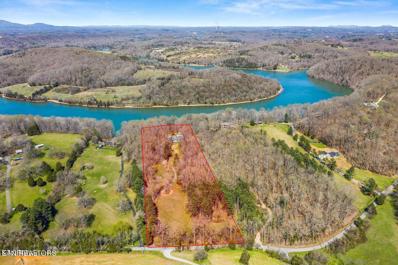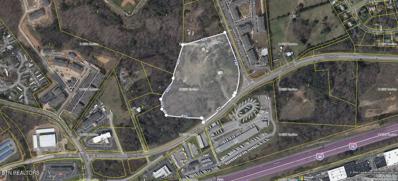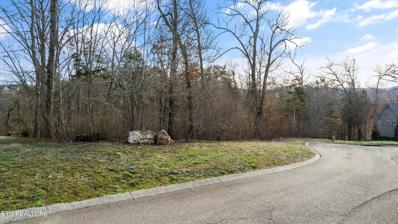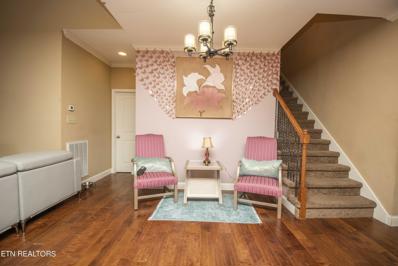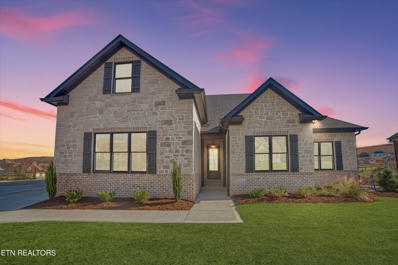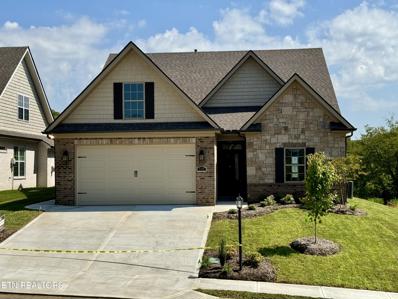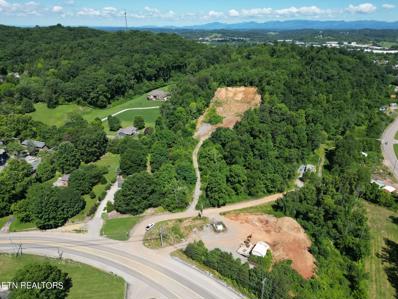Knoxville TN Homes for Rent
Open House:
Sunday, 12/1 1:00-5:00PM
- Type:
- Single Family
- Sq.Ft.:
- 2,711
- Status:
- Active
- Beds:
- 4
- Lot size:
- 0.18 Acres
- Year built:
- 2024
- Baths:
- 3.00
- MLS#:
- 1261843
- Subdivision:
- The Reserve At Hickory Creek
ADDITIONAL INFORMATION
The Barnett offers a family-friendly first floor layout with a large family room opening to a spacious kitchen and breakfast area with island and walk-in pantry. A mudroom with drop zone and separate utility room with folding counter connects the garage to the kitchen. The first floor includes a coat closet, conveniently located off the entry hall. Upstairs are the primary suite and three bedrooms. The primary suite includes a spacious bath with double bowl vanities, separate tiled shower, garden tub, and large walk-in closet. Upstairs bedrooms share a bath accessed by a semi-private hall. Also features 14'x12' covered patio and tankless water heater. buyer to verify sq. January estimated completion date.
$324,000
11106 Yarnell Rd Knoxville, TN 37932
- Type:
- Single Family
- Sq.Ft.:
- 1,300
- Status:
- Active
- Beds:
- 2
- Lot size:
- 1 Acres
- Year built:
- 2003
- Baths:
- 2.00
- MLS#:
- 1259122
- Subdivision:
- Walter Henderson
ADDITIONAL INFORMATION
This stunning ranch style home features a spacious 2 bedroom and 2 bathroom layout with bonus room that could be used as 3rd bedroom, all conveniently situated on one level for ease of living. Owner Financing Available! Brand New Split HVAC Unit! Seller is currently using the property for a short term rental, grossing $47,523 in 2022 and being sold fully furnished! The home has been tastefully updated, showcasing modern fixtures throughout. The property sits on a sprawling acre lot, providing ample space for outdoor activities and relaxation. The home boasts a generous 1,300 square feet of living space, providing plenty of room for entertaining and comfortable living. Step outside onto the large patio, complete with a cozy fire pit area, perfect for gathering with family and friends. This is a truly exceptional property that seamlessly blends modern updates with a peaceful, natural setting. Convenient location-- around 10 minutes to Turkey Creek for shopping and restaurants. Call TODAY to schedule your private showing!
$195,000
Schaeffer Rd Knoxville, TN 37932
- Type:
- Land
- Sq.Ft.:
- n/a
- Status:
- Active
- Beds:
- n/a
- Lot size:
- 2.32 Acres
- Baths:
- MLS#:
- 1257004
ADDITIONAL INFORMATION
This listing consists of 2 parcels totaling 2.32 acres in Hardin Valley. Property is currently designated for BP (Business Park/Office) use on the Knox county sector plan. Use could possibly be changed to suit new buyers. Motivated seller bring all reasonable offers. Possible ground lease or other real property exchange would be considered. Owner is also a licensed Real Estate Broker. Broker/Owner
$1,900,000
3002 W Gallaher Ferry Rd Knoxville, TN 37932
- Type:
- Single Family
- Sq.Ft.:
- 3,610
- Status:
- Active
- Beds:
- 4
- Lot size:
- 11.9 Acres
- Year built:
- 1967
- Baths:
- 4.00
- MLS#:
- 1255931
- Subdivision:
- C W Peak Estate
ADDITIONAL INFORMATION
LAKEFRONT HOME BUILDING SITE. Your search is over. 11.9 acres, 372 feet of water front on Melton Hill Lake, and located in Hardin Valley. As you enter the estate, you will wind through a mature tree line to the back of property where you have breath taking views of the lake. This peaceful retreat has had the same owner since the 70's. Present structures include a well cared for older home, 2-car garage, in-ground pool and cabana, where you can live until you build your dream home. If wooded privacy and beautiful lake views is what you're looking for, this could be the perfect property for you. Don't miss the opportunity to live secluded and yet close to shopping and restaurants.
$4,250,000
11645 Snyder Rd Knoxville, TN 37932
- Type:
- Land
- Sq.Ft.:
- n/a
- Status:
- Active
- Beds:
- n/a
- Lot size:
- 13.58 Acres
- Baths:
- MLS#:
- 1256276
ADDITIONAL INFORMATION
What would you give to have been in on the front end of some of the most valuable pieces of property in Knoxville 20 years ago?? Well here is your chance to set you or your clients up 20 years from now... Marvelously strategic property located +-14.43 ac with close to 1300 ft of frontage directly behind Buddy Gregg motor homes and just down the road from the new Top Golf... if you know anything about what's already in place for development of this area and what some of the ideas are for the future... you won't want to miss a great opportunity to jump on this property and make it yours or your clients
$275,000
Viewcrest Lane Knoxville, TN 37932
- Type:
- Land
- Sq.Ft.:
- n/a
- Status:
- Active
- Beds:
- n/a
- Lot size:
- 0.73 Acres
- Baths:
- MLS#:
- 1254754
- Subdivision:
- Covered Bridge At Hardin Valley Phase 1d
ADDITIONAL INFORMATION
Wanting to build your dream house in Hardin Valley? This almost three-quarters of an acre lot is located in the coveted Covered Bridge subdivision. Surrounded by beautiful homes and on a cul-de-sac, the property will be the perfect location to build a home for the family. The property backing up to this lot will not build anything there which adds to its secluded charm. This subdivision has incredible amenities including their pool, clubhouse, and of course the signature bridge. Come see for yourself the potential this land has to bring your dreams to reality!
- Type:
- Single Family
- Sq.Ft.:
- 2,352
- Status:
- Active
- Beds:
- 4
- Lot size:
- 0.16 Acres
- Year built:
- 2013
- Baths:
- 3.00
- MLS#:
- 1250354
- Subdivision:
- Campbell Station Villas
ADDITIONAL INFORMATION
Motivated seller! Estimates for Few Deck, Carpet and Paint through are happening as of 10.2.24. Perfect home to upgrade to with a growing family in a great neighborhood in one of the best locations in West Knoxville. This 4 Bedrooms 3 Bedrooms has a Master Bedroom on Main Level with whirlpool, Office/Den/2nd Bedroom on Main Level, Great Room with Vaulted Ceiling, Hardwood, Ceramic Tile, Granite. 2nd Story Has 2 Bedrooms and A Media Cove or An Upstairs Living Room. The HOA includes All Lawn Maintenance, and Weekly Trash and Recycling Removal.
- Type:
- Single Family
- Sq.Ft.:
- 4,462
- Status:
- Active
- Beds:
- 4
- Lot size:
- 0.49 Acres
- Year built:
- 2024
- Baths:
- 4.00
- MLS#:
- 1245081
- Subdivision:
- Covered Bridge
ADDITIONAL INFORMATION
New Price: $1,298,998!! Priced below appraisal for a quick sale. Option to add a custom inground saltwater pool and outdoor living area for an additional $175,000! Contact us for details. This stunning new construction basement ranch home is professionally designed and decorated to the highest standards, offering over 4,500 square feet of luxurious living space, including 4 bedrooms and 3.5 baths. The open floor plan features soaring 10-foot ceilings, 8-foot doors, flowing hardwood floors, and extensive trim and beam details, creating a sense of grandeur throughout. Upon entering the living room, you'll be greeted by a floor-to-ceiling stone-accented gas fireplace with exquisite wood beam details overhead and large windows that flood the space with natural light. The chef-inspired kitchen boasts top-of-the-line stainless steel appliances, a full-size fridge and freezer, a large gas range with a stainless steel hood, and custom solid wood cabinetry finished with elegant quartz countertops. The main-level master bedroom is a true retreat with a 12-foot tray ceiling adorned with wood beams, hardwood floors, and a spa-like ensuite bath. The luxurious master bath features all-tile floors, a walk-in closet, a large tiled walk-in shower with three shower heads, and a soaking tub perfect for relaxation. The main level also includes two additional guest bedrooms, a beautifully tiled bath, a laundry room with direct access to the master suite, and a mudroom with a built-in bench at the garage entry. Throughout the home, you'll find oversized crown and trim moldings that enhance the sophisticated aesthetic. Upstairs, a spacious bonus room awaits, while the walk-out basement offers even more entertainment space, including a theater room, a living room with a fireplace, a game area, a wet bar with a mini fridge, and a powder room. The basement also features a guest suite with an oversized closet and private ensuite bath, perfect for hosting guests or in-laws. Outside, enjoy the peaceful surroundings from two large covered patios, perfect for relaxing or entertaining. Built with energy efficiency in mind, this home includes spray foam insulation, a high-efficiency HVAC system, all LED lighting, lifetime dimensional shingles, and Andersen energy star windows and doors. The home is wired for smart technology and comes equipped with a security system for added peace of mind. The exterior features a professionally designed landscape, a full sod fescue lawn, and a full-yard irrigation system to maintain the lush grounds. With a 3-car garage on the main level and an oversized tandem garage in the basement, there's no shortage of parking. Located in the prestigious Covered Bridge community in Hardin Valley, this home offers access to over 3 acres of walking trails, a park, a clubhouse, creeks, streams, and a community pool. Schedule your private tour today!
- Type:
- Single Family
- Sq.Ft.:
- 2,260
- Status:
- Active
- Beds:
- 4
- Lot size:
- 0.18 Acres
- Year built:
- 2024
- Baths:
- 3.00
- MLS#:
- 1237197
- Subdivision:
- Lantern Park
ADDITIONAL INFORMATION
SELLER WILL CONSIDER LEASE OR LEASE/PURCHASE ON THIS NEW CONSTRUCTION HOME. This Fairmont model home is all brick w/ stone accents, built by one of Knoxville's top builders, one level living - 3 bedrooms on the main level w/ BR-4 or bonus room up, very open floor plan, bright kitchen w/ granite countertops - stainless appliances - tile backsplash & under cabinet lighting opens into dining area w/ cathedral ceiling and great room w/ cathedral ceiling & stone fireplace, spacious MBR suite w/ 10-ft trey ceiling & bath w/ custom tile shower, bedrooms 2 & 3 also on main level, BR-4 or flex room up w/ full bath & walk-in storage, covered patio w/ stained timber columns and stained tongue & groove ceiling, hardwood & tile floors, rich moldings, security system, rough-in central vac, tankless gas water heater, patio, sod & irrigation. Additional info at www.Lantern-Park,com
$1,100,000
2015 Rehberg Lane Knoxville, TN 37932
- Type:
- Land
- Sq.Ft.:
- n/a
- Status:
- Active
- Beds:
- n/a
- Lot size:
- 11.65 Acres
- Baths:
- MLS#:
- 1132741
ADDITIONAL INFORMATION
CHECK OUT THIS GREAT PROPERTY WITH 11.653 ACRES LOCATED IN THE HEART OF WEST KNOXVILLE, NEAR MIDDLEBROOK PIKE AND LOVELL ROAD. ZONED RESIDENTIAL WITH DEVELOPMENT POTENTIAL. SURVEY ON FILE. BUYER TO SATISFY ALL INFORMATION PROVIDED WITH THE APPROPRIATE PROFESSIONALS.
| Real Estate listings held by other brokerage firms are marked with the name of the listing broker. Information being provided is for consumers' personal, non-commercial use and may not be used for any purpose other than to identify prospective properties consumers may be interested in purchasing. Copyright 2024 Knoxville Area Association of Realtors. All rights reserved. |
Knoxville Real Estate
The median home value in Knoxville, TN is $314,700. This is lower than the county median home value of $320,000. The national median home value is $338,100. The average price of homes sold in Knoxville, TN is $314,700. Approximately 41.81% of Knoxville homes are owned, compared to 47.22% rented, while 10.97% are vacant. Knoxville real estate listings include condos, townhomes, and single family homes for sale. Commercial properties are also available. If you see a property you’re interested in, contact a Knoxville real estate agent to arrange a tour today!
Knoxville, Tennessee 37932 has a population of 189,339. Knoxville 37932 is less family-centric than the surrounding county with 26.37% of the households containing married families with children. The county average for households married with children is 31.43%.
The median household income in Knoxville, Tennessee 37932 is $44,308. The median household income for the surrounding county is $62,911 compared to the national median of $69,021. The median age of people living in Knoxville 37932 is 33.5 years.
Knoxville Weather
The average high temperature in July is 88.1 degrees, with an average low temperature in January of 27.9 degrees. The average rainfall is approximately 50.3 inches per year, with 5.8 inches of snow per year.

