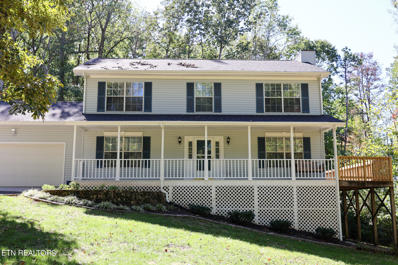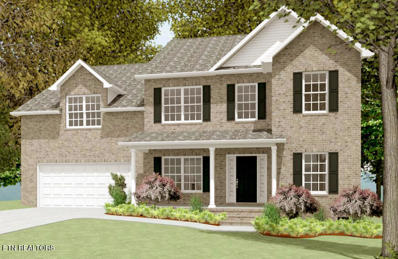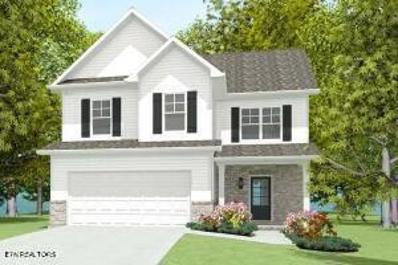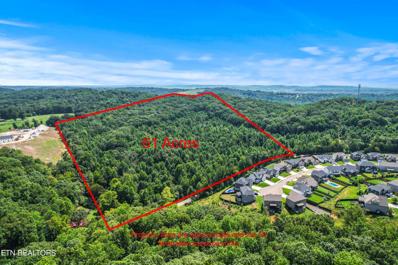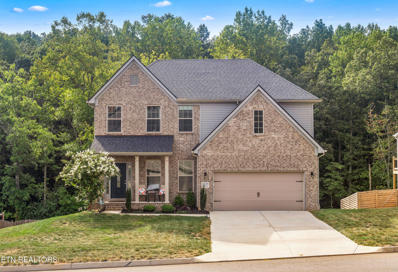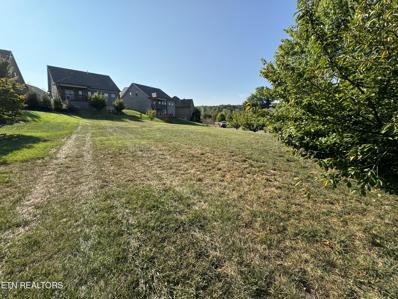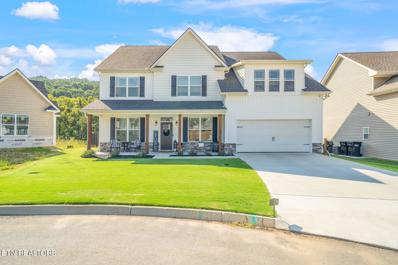Knoxville TN Homes for Rent
- Type:
- Single Family
- Sq.Ft.:
- 3,312
- Status:
- Active
- Beds:
- 5
- Lot size:
- 0.33 Acres
- Year built:
- 2024
- Baths:
- 4.00
- MLS#:
- 1279343
- Subdivision:
- Covered Bridge At Hardin Valley Ph-3
ADDITIONAL INFORMATION
Gorgeous two-story home located in desirable Hardin Valley Covered Bridge Subdivision. Built in 2024 this home is truly custom. All hardwood floors, Crown Moldings throughout with 9ft ceilings, Eat-In-Kitchen and Formal Dining room, Oversized living room, with corner fireplace. Main level Master bedroom and. M. bath with tiles shower, freestanding tub and ample vanity space. Kitchen with 42'' cabinets upgraded appliances including drawer microwave, work island and tiled backsplash. Quartz countertops throughout. Grand foyer entrance with staircase with one-of-a-kind iron railings leads to a second-floor hallway. .2nd floor has 3 bedrooms + huge bonus/bedroom with walk-in closets and 2 baths. Covered back porch leads to large flat backyard, professionally landscaped with 5 zone irrigation.
- Type:
- Single Family
- Sq.Ft.:
- 2,038
- Status:
- Active
- Beds:
- 3
- Lot size:
- 1.3 Acres
- Year built:
- 1993
- Baths:
- 3.00
- MLS#:
- 1279332
- Subdivision:
- Pittman Place
ADDITIONAL INFORMATION
Great 3 bdrm/2-1/2 bath home on over an acre, 2038 sq ft., with updates to include new roof, roof trusses, gutters, down spouts, gutter guards, new carpet, new hardwood in kitchen/upstairs, newly remodeled baths, fresh paint, beautiful backyard w/enclosed sunroom and decking all around, new siding and handrails, wood burning fireplace, large master w/ extra space for an additional closet/office. Washer and dryer convey. Large private backyard with space for a garden.
- Type:
- Single Family
- Sq.Ft.:
- 2,728
- Status:
- Active
- Beds:
- 4
- Lot size:
- 0.2 Acres
- Year built:
- 2025
- Baths:
- 3.00
- MLS#:
- 1279327
- Subdivision:
- Ironwood
ADDITIONAL INFORMATION
ONE OF THE MORST POPULAR RANCH PLANS - THE BARBERRY F! Features 3 bedrooms on the main, 3 CAR GARAGE, 14' ceiling in dining area, and covered porch! Beautifully designed kitchen with upgraded cabinetry and appliances. Spacious owner's suite - double trey ceiling, spa shower and huge walk in closet. Handsome details include contemporary trim package, shaker style wainscotting in dining area, valet or drop zone as you enter from garage. Tankless water heater, radiant barrier roof sheathing, upgraded lighting package, extensive hardwood on main level.
- Type:
- Single Family
- Sq.Ft.:
- 2,910
- Status:
- Active
- Beds:
- 4
- Lot size:
- 0.18 Acres
- Year built:
- 2024
- Baths:
- 3.00
- MLS#:
- 1279275
- Subdivision:
- Hayden Farms
ADDITIONAL INFORMATION
Smithbilt Homes new construction located in popular Hardin Valley. Hayden Farms. The Huntington floor plan has 2900 SF with 4 Bedrooms with one bedroom and full bath on the main, formal dining room and large bonus room. Subdivision amenities include sidewalks and street lights. Model home open Sat- Sun 1-5
- Type:
- Single Family
- Sq.Ft.:
- 4,586
- Status:
- Active
- Beds:
- 4
- Lot size:
- 0.1 Acres
- Year built:
- 2024
- Baths:
- 4.00
- MLS#:
- 1279141
- Subdivision:
- The Glen At Hardin Valley
ADDITIONAL INFORMATION
The Villa: Welcome to your charming retreat! This magnificent all-brick villa offers an impressive 4800+ sq ft of living space, providing ample room for comfort and luxury. With 4 bedrooms and 3.5 baths, this home is designed to accommodate your every need. Step inside to discover a vaulted great room, exuding warmth and elegance, perfect for hosting gatherings or enjoying quiet evenings by the fireplace. The heart of the home lies in the kitchen, boasting a 14-foot long island, ideal for entertaining guests or simply enjoying family meals. The seamless flow into the dining area invites effortless conversation and relaxation. From there, step onto the covered deck, complete with a ceiling fan, offering a serene outdoor oasis for al fresco dining or morning coffee. Upstairs, a sprawling bonus room awaits, along with 2 bedrooms and a full bath featuring a double vanity, ensuring ample space for rest and relaxation. The basement is a true gem, boasting full-height ceilings and a walk-out design, flooding the space with natural light and offering easy access to the outdoors. Two enormous bonus rooms provide endless possibilities, with one perfectly suited for a media room, ideal for movie nights or game days. A guest room and full bath complete this level, providing privacy and comfort for visitors or extended family. With its spacious layout, luxurious amenities, and charming architectural details, this all-brick villa offers the perfect blend of elegance and functionality, creating a place you'll be proud to call home. And this location can't be beat, walkable to schools and shopping, minutes from Downtown Knoxville or Oak Ridge.
- Type:
- Single Family
- Sq.Ft.:
- 2,885
- Status:
- Active
- Beds:
- 3
- Lot size:
- 0.2 Acres
- Year built:
- 2024
- Baths:
- 3.00
- MLS#:
- 1278903
- Subdivision:
- Hayden Farms
ADDITIONAL INFORMATION
New construction homes located in popular Hardin Valley. Hayden Farms Subdivision. The Manning floorplan is a Signature Series. Garage has additional space for storage. Home features 2885 SF with mud room, dining room and office on main Subdivision amenities include Sidewalks, street lights, pavilion and playground. Model home open Sat-Sun 1-5
- Type:
- Single Family
- Sq.Ft.:
- 1,756
- Status:
- Active
- Beds:
- 3
- Lot size:
- 0.15 Acres
- Year built:
- 2024
- Baths:
- 3.00
- MLS#:
- 1278728
- Subdivision:
- Hayden Farms
ADDITIONAL INFORMATION
New construction homes located in popular Hardin Valley. Hayden Farms Subdivision. The Hudson floor plan is one of the Inspire Series. Main level features open concept with 9 ft ceilings. Spacious master BR, Bedroom 3 feature spacious walk-in closet. .Subdivision amenities include pavilion, playground, sidewalks and street lights. Model house opens Sat- Sun 1-5
- Type:
- Single Family
- Sq.Ft.:
- 2,443
- Status:
- Active
- Beds:
- 4
- Lot size:
- 0.15 Acres
- Year built:
- 2025
- Baths:
- 4.00
- MLS#:
- 1278715
- Subdivision:
- Avery Manor
ADDITIONAL INFORMATION
Check out this new 45 lot subdivision in the popular Farragut/Hardin Valley are of West Knoxville. This all brick Gleneagle model home by one of the areas top builders has an open floor plan, formal dining room, eat-in kitchen w/ granite countertops - stainless appliances - tile backsplash & under cabinet lighting flows into great room w/ vaulted ceiling and gas logs stone fireplace, MBR on main w/ 10-ft trey ceiling and posh bath (walk -in tile shower - freestanding tub - double vanity w/ granite top & walk-in closet), 2nd floor features 2 bedrooms - 2 baths - bonus room or 4th bedroom & walk-in storage, covered back patio w/stained tongue & groove ceiling, hardwood and tile floors, rich moldings, wood laminate shelving, gas tankless water heater, security system, rough-in central vac, sodded yard, irrigation, estimated completion date May/June 2025, additional info at www.AveryManorHomes.com
- Type:
- Single Family
- Sq.Ft.:
- 2,549
- Status:
- Active
- Beds:
- 4
- Lot size:
- 0.18 Acres
- Year built:
- 2025
- Baths:
- 4.00
- MLS#:
- 1278477
- Subdivision:
- Avery Manor
ADDITIONAL INFORMATION
New 45 lot subdivision in the Farragut/Hardin Valley area of West Knoxville. New construction home by one of Knoxville's top builders. All brick 2-story Muirfield model home features an open foyer, formal dining room, bright eat-in kitchen w/ granite countertops - stainless appliances - walk-in pantry - island - tile backsplash & under cabinet lighting opens into great room w/ vaulted ceiling & stone fireplace, MBR on main level w/ 10-ft trey ceiling & luxurious bath (free standing tub - tile shower - double vanity w/ granite top & walk-in closet), 2nd floor features 2 bedrooms - 2 full baths - bedroom 4 or bonus room & walk-in storage, hardwood and tile floors, high ceilings, security system, rough-in central vac, tankless gas water heater, 16 x 14 covered patio w/ stained tongue & groove ceiling, sodded yard, irrigation, 2-car garage, estimated completion date May/June 2025. Additional info at www.AveryManorHomes.com
- Type:
- Single Family
- Sq.Ft.:
- 2,704
- Status:
- Active
- Beds:
- 4
- Lot size:
- 0.19 Acres
- Year built:
- 2025
- Baths:
- 4.00
- MLS#:
- 1278334
- Subdivision:
- Avery Manor
ADDITIONAL INFORMATION
Great new subdivision in the Farragut/Hardin Valley area of West Knoxville. Top quality all brick home by one of the areas top builders. This Turnberry home features an open floor plan, bright eat-in kitchen w/ granite countertops - stainless appliances - tile backsplash - under cabinet lighting & walk-in pantry flows into great room w/ 10-ft ceiling and gas logs stone fireplace, MBR on main w/ 10-Ft trey ceiling and luxurious bath (free standing tub - tile shower - double vanity w/ granite top & large walk-in closet), 2nd floor has 3 bedrooms - 2 full baths - and 200 SF of unfinished storage that could be finished off for an office/bonus room, covered back deck w/ stained tongue & groove ceiling, hardwood and tile floors, rich moldings, dual gas HVAC, tankless gas water heater, security system, rough-in central vac, 2-car garage, irrigation, sodded yard, estimated completion date April/May 2025. Additional info at www.AveryManorHomes.com
- Type:
- Single Family
- Sq.Ft.:
- 2,260
- Status:
- Active
- Beds:
- 4
- Lot size:
- 0.19 Acres
- Year built:
- 2025
- Baths:
- 3.00
- MLS#:
- 1278219
- Subdivision:
- Avery Manor
ADDITIONAL INFORMATION
New 45 lot subdivision just starting in the Farragut/Hardin Valley area of West Knoxville. This Fairmont model home is all brick w/ stone accents, built by one of Knoxville's top builders, one level living - 3 bedrooms on the main level w/ bedroom 4 or bonus room up, very open floor plan, bright kitchen w/ granite countertops - stainless appliances - tile backsplash & under cabinet lighting opens into dining area w/ cathedral ceiling and great room w/ cathedral ceiling & stone fireplace, spacious MBR suite w/ 10-ft trey ceiling & bath w/ custom tile shower, bedrooms 2 & 3 also on main level, bedroom 4 or bonus room up w/ full bath & walk-in storage, covered patio w/ stained timber columns and stained tongue & groove ceiling, hardwood & tile floors, rich moldings, security system, rough-in central vac, tankless gas water heater, patio, sod & irrigation, estimated completion date April/May 2025. Additional info at www.AveryManorHomes.com
- Type:
- Single Family
- Sq.Ft.:
- 1,756
- Status:
- Active
- Beds:
- 3
- Lot size:
- 0.15 Acres
- Year built:
- 2024
- Baths:
- 3.00
- MLS#:
- 1278146
- Subdivision:
- Hayden Farms
ADDITIONAL INFORMATION
New construction homes located in popular Hardin Valley. Hayden Farms Subdivision. The Hudson floor plan is one of the Inspire Series. Main level features open concept with 9 ft ceilings. Spacious master BR, Bedroom 3 feature spacious walk-in closet. Close date Jan 14th. .Subdivision amenities include pavilion, playground, sidewalks and street lights. Model house opens Sat- Sun 1-5
- Type:
- Single Family
- Sq.Ft.:
- 2,549
- Status:
- Active
- Beds:
- 4
- Lot size:
- 0.19 Acres
- Year built:
- 2025
- Baths:
- 4.00
- MLS#:
- 1278116
- Subdivision:
- Avery Manor
ADDITIONAL INFORMATION
New subdivision in the Farragut/Hardin Valley area of West Knoxville. New construction home by one of Knoxville's top builders. All brick 2-story Muirfield model home features an open foyer, formal dining room, bright eat-in kitchen w/ granite countertops - stainless appliances - walk-in pantry - island - tile backsplash & under cabinet lighting opens into great room w/ vaulted ceiling & stone fireplace, MBR on main level w/ 10-ft trey ceiling & luxurious bath (free standing tub - tile shower - double vanity w/ granite top & walk-in closet), 2nd floor features 2 bedrooms - 2 full baths - bedroom 4 or bonus room & walk-in storage, hardwood and tile floors, high ceilings, security system, rough-in central vac, tankless gas water heater, 16 x 14 covered patio w/ stained tongue & groove ceiling, sodded yard, irrigation, 2-car garage, estimated completion date March/April 2025. Additional info at www.AveryManorHomes.com
$569,000
1734 Bombay Lane Knoxville, TN 37932
- Type:
- Single Family
- Sq.Ft.:
- 2,953
- Status:
- Active
- Beds:
- 3
- Lot size:
- 0.21 Acres
- Year built:
- 2005
- Baths:
- 3.00
- MLS#:
- 1277881
- Subdivision:
- Sherman Oaks Unit 2
ADDITIONAL INFORMATION
The LOCATION you've been waiting on!! Beautifully maintained and move-in ready, this 3 bed, 2.5 bath home also offers a BONUS ROOM/4TH BEDROOM and loft space! The main level opens to the beautiful two-story foyer and formal dining area. The large living room is stunning and features soaring ceilings, a gas fireplace, and new LVP flooring that runs throughout the main level. The open eat-in kitchen features a large pantry, island, eat-in nook, and offers direct access to the backyard. Step out from the main level to enjoy the private fully fenced backyard great for entertaining, quiet afternoons, or fun with the kids. The master suite is perfectly situated on the main level with trey ceiling, walk-in closet, and master bath with tub, shower, and double sink vanity. The laundry room and powder room complete the main level living space. Upstairs you are greeted with a bright and beautiful open loft and a huge bonus room that could double as a 4th bedroom. Two additional bedrooms with a full hall bath complete the second floor living space. Fresh paint throughout the entire home along with new carpet on the second floor. Minutes from Turkey Creek, I-40, Pellissippi, restaurants, shopping and more! Zoned Ball Camp and Hardin Valley Schools. Welcome Home!
- Type:
- Single Family
- Sq.Ft.:
- 2,942
- Status:
- Active
- Beds:
- 4
- Lot size:
- 0.2 Acres
- Year built:
- 2024
- Baths:
- 4.00
- MLS#:
- 1277677
- Subdivision:
- Catatoga
ADDITIONAL INFORMATION
Welcome to the home that is easy on the eyes and in a location that is simply hard to beat; Hardin Valley's new exclusive neighborhood, Catatoga. Enter the double front doors into the foyer that leads to the great room. Three large windows look out onto the covered patio. Adjacent to the great room is large kitchen featuring an oversized island, premium cabinetry, ss Bosch appliances, walk in pantry and separate dining area. The downstairs is finished out with the primary suite featuring a spa like bathroom with double sink vanity, walk in tile shower, soaking tub. Walk through the bathroom to the closet which leads directly into the main level laundry. Climb the stairs to the 2nd floor where you will be greeted with a loft area with stained wood ceiling perfect for hanging out. Also upstairs is an ensuite for guests and two more bedrooms with a shared bathroom.
- Type:
- Single Family
- Sq.Ft.:
- 3,298
- Status:
- Active
- Beds:
- 4
- Lot size:
- 0.35 Acres
- Year built:
- 2022
- Baths:
- 4.00
- MLS#:
- 1277505
- Subdivision:
- Broady Glen
ADDITIONAL INFORMATION
Owner relocating - new job out of state. Broady Glen in Hardin Valley. 4 br/3.5 ba w/ master suite on main; Office on main- with shiplap ceiling and built in shelves. Great room open to kitchen and dining room. Great room offers two-story stone fireplace. Beautiful hardwood throughout most of home. Kitchen has 6 month old Cafe appliances that convey with home. (Seller paid $14,000 total); quartz countertops, open shelving, oversized island and lots of cabinets. Butler's pantry with glass doors for display. Master bedroom offers stained wood ceiling and owners bath featuring free standing soaking tub, tile showers with glass enclosure, double sink vanity and custom closet. Upstairs are two additional bedrooms with shared bath, and 3rd bedroom with ensuite bathroom. Huge bonus room. Great screen porch and deck. Seller has added complete coverage Vivint Alarm System ( one of the best in the industry) coverage includes all doors including inner and outer garage doors, all windows, glass break sensors, integrated nest thermostats and smart front door lock all controlled from Vivint console and app. Installed to specifications of government technical security specialist. ($5000 system fully transferable to new owner) Sentricon termite control system since day 1 ($1000 initial install $300 annually, assumable by new owner through Urbanex.) Seller has also added extra water meter for watering outside as well as sprinkler system. SF taken from tax records.
$3,900,000
N Campbell Station Rd Knoxville, TN 37932
- Type:
- Land
- Sq.Ft.:
- n/a
- Status:
- Active
- Beds:
- n/a
- Lot size:
- 60.98 Acres
- Baths:
- MLS#:
- 1277325
ADDITIONAL INFORMATION
Over 60 acres of beautiful West Knoxville real estate with so much potential for multi-family living, single family living or neighborhood development. Located within close proximity of the interstate as well as Hardin Valley Road where schools, shopping, dining and more are close at hand.
- Type:
- Single Family
- Sq.Ft.:
- 2,550
- Status:
- Active
- Beds:
- 4
- Lot size:
- 0.2 Acres
- Year built:
- 2021
- Baths:
- 3.00
- MLS#:
- 1276927
- Subdivision:
- Waterstone At Hardin Valley Unit 1
ADDITIONAL INFORMATION
Traditional 2 Story (4BR-2.5BA) w/ spacious unfinished walk-out basement. Only 3 Years Young! Private, wooded backyard to enjoy all the seasons from your main level deck, basement patio or even the view outside the master bedroom. Entertaining made easy with an open concept. Large kitchen island and breakfast nook. Formal Dining off the foyer; open to the kitchen. The 2nd floor features the primary suite with walk-in shower and walk-in closet. 3 additional bedrooms, full bath and loft. The unfinished basement offer an abundance of storage in addition to a utility sink perfect for grooming pets or outdoor projects. Tankless Hot Water Heater & Added Water Softener. Full Bath Rough-In in basement. *Furnishings are negotiable!
$1,399,995
1908 Schaeffer Rd Knoxville, TN 37932
- Type:
- Single Family
- Sq.Ft.:
- 4,427
- Status:
- Active
- Beds:
- 6
- Lot size:
- 7.81 Acres
- Year built:
- 2015
- Baths:
- 3.00
- MLS#:
- 1276822
ADDITIONAL INFORMATION
This is the property everyone is wanting in Hardin Valley! Gorgeous home on 7.81acres surrounded by woods, full brick, 1 1/2 story home and 3 car garage with gated privacy!! Open floor plan with a huge kitchen island with lots of cabinets. Kitchen has newer Samsung appliances, granite countertops and hardwood floors throughout the main level. Living room is spacious and has a screened porch and deck that can be accessed through the living room. Master bedroom on the main level with an oversize walk-in shower, double vanity granite countertop and large walk-in closet, walk in tiled oversize shower. Upstairs has another flex room and bonus room with a wet bar. Two HVAC units and two 60-gallon hot water heaters. This property is a dream ! In the middle of it all, but, peaceful bliss. Enjoy the woods and your evenings while sitting at your firepit. (natural gas on Schaeffer Rd )SELLERS ARE GIVING THE BUYERS $25,000 TO BE USED FOR NEW CARPET, FRESH COAT OF PAINT, INTEREST RATE BUY DOWN, CLOSING COST OR SIMPLY OFF THE PURCHASE PRICE !!. YOU CHOOSE, AS THE BUYER, HOW YOU WOULD LIKE TO USE THIS! PLEASE NOTE THERE IS 7.81 HARDIN VALLEY ACRES WITH THIS HOME!
- Type:
- Single Family
- Sq.Ft.:
- 2,604
- Status:
- Active
- Beds:
- 4
- Lot size:
- 0.19 Acres
- Year built:
- 2025
- Baths:
- 3.00
- MLS#:
- 1276427
- Subdivision:
- Avery Manor
ADDITIONAL INFORMATION
NEW 45 LOT SUBDIVISION JUST STARTING IN THE FARRAGUT / HARDIN VALLEY AREA OF WEST KNOXVILLE. This Prestwick model home features a very open floor plan - great for entertaining, the all brick 2-story built by one of Knoxville's premier builders, open floor plan w/ MBR and BR-2 on main level, bright kitchen w/ granite countertops - stainless appliances - tile backsplash & under cabinet lighting opens into great room w/ gas logs stone fireplace and dining area - this open area is under a 10-ft ceiling and has massive glass doors opening onto covered patio, MBR on main w/ 10-ft trey ceiling & posh bath (custom tile shower - freestanding tub - 2 sinks w/ granite top & large walk-in closet), BR-2 on main w/ full bath, 2nd floor features 2 bedrooms - bonus or media room - full bath & walk-in storage, hardwood & tile floors, rich moldings, security system, rough-in central vac, tankless gas water heater, 2-car garage, sodded yard, irrigation, level backyard. Estimated completion date March/April 2025. Additional info at www.AveryManorHomes.com
- Type:
- Land
- Sq.Ft.:
- n/a
- Status:
- Active
- Beds:
- n/a
- Lot size:
- 0.31 Acres
- Baths:
- MLS#:
- 1276133
- Subdivision:
- Glen At Hardin Valley Phase 1
ADDITIONAL INFORMATION
Discover this beautiful .31-acre level lot in the highly sought-after The Glen at Hardin Valley subdivision. Ready for you to build the home of your dreams! Enjoy the convenience of being just a short walk from Hardin Valley schools, making it an ideal location for families. Don't miss this rare opportunity to create your perfect home in this prime location! All information is deemed to be correct but not guaranteed. The Buyer(s) should verify all information that is important to them before making an offer.
$1,099,900
Lot 67, Boston Ivy Lane Knoxville, TN 37932
- Type:
- Single Family
- Sq.Ft.:
- 3,606
- Status:
- Active
- Beds:
- 5
- Lot size:
- 0.32 Acres
- Year built:
- 2024
- Baths:
- 5.00
- MLS#:
- 1276099
- Subdivision:
- Vining Mill
ADDITIONAL INFORMATION
You won't believe the view and features of this Martin floorplan 3 car garage basement home! Open the double Entry Doors and expect to be wowed! You will immediately notice the 2-story great room and the wall of windows allowing the beauty of the outside in. Not only will you notice the country setting but ALSO a mountain view. The covered porch and deck is just another added feature to enhance your enjoyment. The gourmet kitchen included painted cabinets, quartz countertops, Kitchen Aid cooktop and microwave/oven wall unit and dishwasher, custom hood vent, under counter lights, island and tiled backsplash. Casual dining area with a door leading out to the covered porch. The owner's suite showcases a bay window, trey ceiling and hardwood floors with a well-designed bathroom with a large walk-in tiled spa shower, quartz counter tops. Guest bedroom with full bath also on the main level. Hardwood stairs and wrought iron spindles lead you upstairs to an oversized loft 3 bedrooms and 2 full baths. The basement is everything you have been dreaming of...... a hardwood stairs, finished recreation room and full bath, lots of natural light PLUS an additional 1299 s.f. to make your own. Pre-plumbed for another bathroom and wet bar. Tankless Hot Water Heater with rapid hot water system, Radiant barrier roof sheathing.
- Type:
- Single Family
- Sq.Ft.:
- 2,688
- Status:
- Active
- Beds:
- 4
- Lot size:
- 0.73 Acres
- Year built:
- 1979
- Baths:
- 3.00
- MLS#:
- 1275841
- Subdivision:
- Wood Creek West Unit 1
ADDITIONAL INFORMATION
Welcome to 2004 Plumb Ridge Road! This completely updated, two-story, walkout basement home, is situated on a 3/4 acre lot in a prime West Knoxville location. No stone was left unturned when renovating this beauty. The main level boasts new floors, new light fixtures, new paint, and a brand new beautiful kitchen with new appliances, countertops, and cabinets. Down the hall you'll find the laundry room and half bathroom, featuring new flooring, vanity, and toilet. Located upstairs is the primary suite with a fully updated bathroom, a second completely renovated full bath, and three additional spacious bedrooms, two of which share outdoor access to a brand new upper level deck. The lower walkout level of the home is perfect for entertaining, a game room, or even an office space, and includes extra storage with a brand new dehumidifier. The newness continues on the exterior of this home with all new exterior doors, decking, siding, and roof! Located conveniently near Pellissippi and zoned Hardin Valley schools, this is one you won't want to miss!
- Type:
- Single Family
- Sq.Ft.:
- 2,491
- Status:
- Active
- Beds:
- 4
- Lot size:
- 0.18 Acres
- Year built:
- 2024
- Baths:
- 3.00
- MLS#:
- 1275314
- Subdivision:
- The Haven At Hardin Valley
ADDITIONAL INFORMATION
QUICK CLOSE! Move in ready! Welcome to the Elm! Right away you will be greeted by a stunning double front door. Once inside the popular Elm floorplan you will notice tall arch ways and a 10 foot ceiling providing an aura of elegance. This open floorplan has 4 bedrooms with a bonus or flex room. At least one bedroom is on the main level and there are 3 full baths! If luxury and space is what you need, you will fall in love with the primary suite in the Elm. Double doors open into a large primary bedroom complete with the luxe bath option, large soaking tub and oversized walk in closet. There are several upgrades throughout including a fireplace, quartz countertops and spray foam insulation. The Haven at Hardin Valley neighborhood is just minutes from all Hardin Valley schools. There are several floorplans available. Contact sales agent for details. More photos coming soon. Several plans available in this subdivision - call/text agent for more information.
- Type:
- Single Family
- Sq.Ft.:
- 3,585
- Status:
- Active
- Beds:
- 4
- Lot size:
- 0.31 Acres
- Year built:
- 2022
- Baths:
- 3.00
- MLS#:
- 1275029
- Subdivision:
- Hickory Creek Farms
ADDITIONAL INFORMATION
IMPROVED PRICE! Step into a realm where farmhouse charm meets modern luxury at this stunning home. With its 4 spacious bedrooms and 2.5 baths, this home offers both comfort and style. Every room reflects thoughtful craftsmanship and a commitment to quality. From the moment you step onto the welcoming front porch, the house greets you with an open floor plan that seamlessly integrates living spaces. The 2-story great room, complete with a majestic stone fireplace and electronic shades, offers a grand yet cozy space for family gatherings. Natural light floods the area, enhancing the peaceful ambiance. The gourmet kitchen is sure to inspire your inner chef with its gas range, pristine granite countertops, and a selection of appliances that stay, including a fridge that has seen many a midnight snack raid. Tucked just around the corner, you'll find a 'doggie hideaway' - a nifty addition that keeps your furry friend cozy and the main level uncluttered. The primary suite, located on the main level, is nothing short of posh. It boasts a luxurious bath and a vast walk-in closet so big you could get lost arranging your outfits. Upstairs, the large guest bedrooms offer ample space for relaxation or play, and the HUGE bonus room is ripe for converting into whatever your heart desires - maybe a cinema or a sprawling playroom for kids or adults alike. Certainly not lacking on storage, you'll appreciate the large closets and storage areas. Outdoor living is elevated to new heights with the screened porch that leads to a beautifully maintained heated saltwater pool. Surrounded by paver decking and enclosed with elegant aluminum fencing, this area is the perfect private oasis for your summer gatherings or serene evening swims. Nestled in a quiet cul-de-sac in the coveted Hardin Valley, this home not only offers a sanctuary but also proximity to top-tier schools, ensuring your little scholars thrive in a supportive educational environment. This property isn't just a house; it's a haven carefully crafted to provide a high-quality living experience, ideal for those who value both style and substance. Ready to upgrade to a home that keeps on giving? It's waiting to welcome you with open arms (and doors!). Remember, homes like this aren't bought, they're adopted into your family.
| Real Estate listings held by other brokerage firms are marked with the name of the listing broker. Information being provided is for consumers' personal, non-commercial use and may not be used for any purpose other than to identify prospective properties consumers may be interested in purchasing. Copyright 2025 Knoxville Area Association of Realtors. All rights reserved. |
Knoxville Real Estate
The median home value in Knoxville, TN is $314,700. This is lower than the county median home value of $320,000. The national median home value is $338,100. The average price of homes sold in Knoxville, TN is $314,700. Approximately 41.81% of Knoxville homes are owned, compared to 47.22% rented, while 10.97% are vacant. Knoxville real estate listings include condos, townhomes, and single family homes for sale. Commercial properties are also available. If you see a property you’re interested in, contact a Knoxville real estate agent to arrange a tour today!
Knoxville, Tennessee 37932 has a population of 189,339. Knoxville 37932 is less family-centric than the surrounding county with 26.37% of the households containing married families with children. The county average for households married with children is 31.43%.
The median household income in Knoxville, Tennessee 37932 is $44,308. The median household income for the surrounding county is $62,911 compared to the national median of $69,021. The median age of people living in Knoxville 37932 is 33.5 years.
Knoxville Weather
The average high temperature in July is 88.1 degrees, with an average low temperature in January of 27.9 degrees. The average rainfall is approximately 50.3 inches per year, with 5.8 inches of snow per year.

