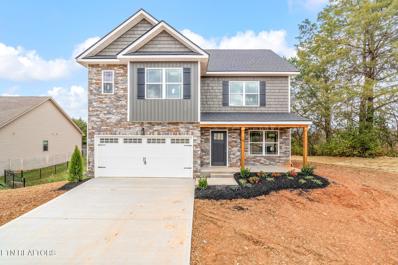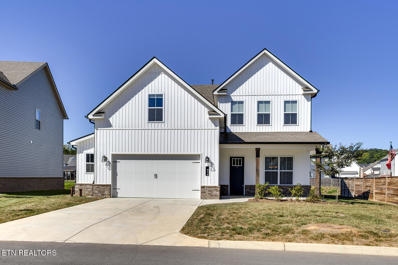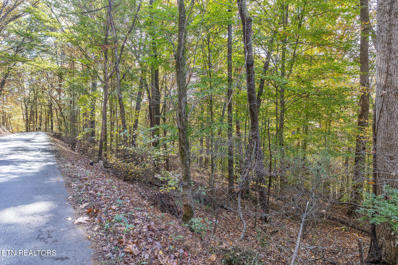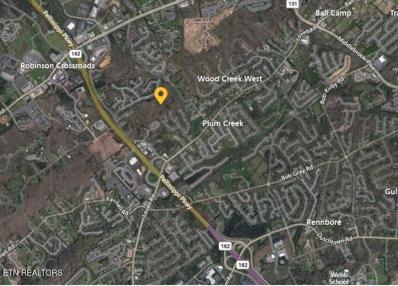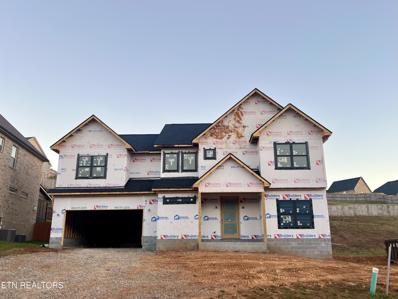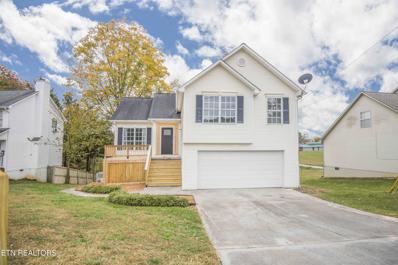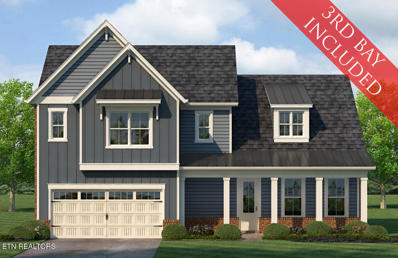Knoxville TN Homes for Rent
- Type:
- Single Family
- Sq.Ft.:
- 2,553
- Status:
- Active
- Beds:
- 4
- Lot size:
- 0.2 Acres
- Year built:
- 2020
- Baths:
- 3.00
- MLS#:
- 1283697
- Subdivision:
- Waterstone At Hardin Valley Unit 1
ADDITIONAL INFORMATION
Welcome to your perfect little oasis in the heart of West Knoxville! You will enjoy the sights and sounds of ''Mother Nature'' right in your private (fenced) backyard. The property backs up to a forest that gives you privacy and beauty year round! This ''turn key'' traditional two-story home offers a very open first floor layout with a large family room and a flex room that can serve as formal dining, living, or as a study. The kitchen includes both an island dining counter and separate breakfast area. The garage opens to a utility room, powder room, and walk-in pantry adjacent to the to the kitchen with much more. Upstairs includes a fabulous Primary Suite that includes a custom closet, a double vanity with granite countertops, and a walk-in shower. There are three additional spacious bedrooms, plus an oversized loft that is perfect for an additional family room. The exterior affords a covered entry and front porch, brick front, and an expanded 15x24 patio for a great outdoor living area. You will also enjoy a widened driveway for additional parkiing. The sellers have put a lot of love into this home and it's ready for the new owners to enjoy. You can't beat the location as it is close to downtown Knoxville, UT, Pellissippi Pkwy, and Oak Ridge. You will also enjoy the conveniences of lakes, parks and all the things East Tennessee has to offer. Buyer to verify all information.
- Type:
- Single Family
- Sq.Ft.:
- 2,689
- Status:
- Active
- Beds:
- 4
- Lot size:
- 0.33 Acres
- Year built:
- 2024
- Baths:
- 4.00
- MLS#:
- 1283547
- Subdivision:
- Hickory Crest
ADDITIONAL INFORMATION
New Construction, All Brick Rancher style floorplan with large 4th bedroom/bonus, full bath, and walk-in closet over the garage built by H&M Builder. This home has all LVP/tile on the main level, stairs, and upstairs floors. Kitchen features a custom built hood vent, Stainless appliances, gas cooking, expansive island with overhang, and large walk-in pantry. The family room has custom built in wood shelving around the fireplace. Master Bath has a large tile shower with double shower heads, large walk-in closet, and spacious double vanity. All Bedrooms have walk-in closets! The two bedrooms on the main share a private jack & jill bathroom with a half bath on the main for guests to use! Laundry room on the main with cabinets and sink. Roughed-in for a home vac system. Large two-car garage! Covered front and back porch, back porch is screened with an uncovered patio area for a gas grill hookup. A must see, so many great features and lots of selections left to be made! ALL HARDIN VALLEY SCHOOLS!
- Type:
- Single Family
- Sq.Ft.:
- 1,795
- Status:
- Active
- Beds:
- 3
- Lot size:
- 0.33 Acres
- Year built:
- 2024
- Baths:
- 3.00
- MLS#:
- 1283505
- Subdivision:
- Letsinger Ridge
ADDITIONAL INFORMATION
The ''Prescott Plan'' features 3 Bedrooms and 2 1/2 Baths with a nice, functional floorplan; bright family room with gas fireplace and hardwood floors; cozy eating area with hardwoods; amazing kitchen with white cabinets, granite counters, stainless appliances, and a small breakfast bar; pantry; half bath down with granite tops and a custom vanity; primary bedroom up stairs with en suite bath; bath with tile floors, soaking tub, separate shower and a large walk in closet; 2 guest bedrooms joined by a jack-and-jill bath with tile floors and a tub/shower combo; large back deck; 2-car garage; quiet cul-de-sac; ready for its first owner!
Open House:
Tuesday, 1/7 2:00-4:00PM
- Type:
- Single Family
- Sq.Ft.:
- 3,617
- Status:
- Active
- Beds:
- 5
- Lot size:
- 0.31 Acres
- Year built:
- 2025
- Baths:
- 4.00
- MLS#:
- 1283342
- Subdivision:
- The Reserve At Hickory Creek
ADDITIONAL INFORMATION
Welcome to Ball Homes Chatfield Plan! The Chatfield Expanded 3-Car is spacious story-and-a-half plan with a three-car tandem garage. This home has both a first-floor primary bedroom suite and first floor guest suite, plus three bedrooms, two full baths, and a large central loft upstairs. A traditional exterior with covered front porch and two dormers is complemented by a private covered patio at the rear of the home. The Chatfield Expanded's formal dining room is open to the entry. The entry ceiling is open to the dormer above. This home has space for everything, with a mudroom and drop zone option connecting the garage to the kitchen, and opening to a walk-in utility room with built-in folding area. The kitchen includes a huge walk-in pantry, and opens to a large breakfast area. A pocket office and powder room are also available. The spacious family room has a vaulted ceiling, lots of windows overlooking the back yard, and an optional fireplace. The primary bedroom suite features a semi-private entrance, barrel vaulted ceiling, divided closet space, and bath with a garden tub and separate shower. Options for this home include quartz countertops, Tankless hot water heater, accent walls, chimney hood and much more!
- Type:
- Single Family
- Sq.Ft.:
- 3,274
- Status:
- Active
- Beds:
- 4
- Lot size:
- 0.2 Acres
- Year built:
- 2024
- Baths:
- 5.00
- MLS#:
- 1283174
- Subdivision:
- Catatoga
ADDITIONAL INFORMATION
Welcome Home to this story home that offers everybody their own space and more. Enter the foyer where you will find a room that can be used as a guest room or the perfect home office with lots of windows letting in glorious sunlight. Attached to this room is a full bath with a tile shower. Continue through the foyer to the spacious great room featuring a fireplace flanked by cabinetry and shelves on each side. Past the great room is the kitchen. Cabinetry abounds in the center island kitchen with premium cabinets, Bosch SS appliances, quartz counter tops and a walk in pantry. Upstairs you will find the primary retreat with separate walk in closets, separate vanities, freestanding tub and lovely walk in shower. Also upstairs you will find two more bedrooms, two full bathrooms and a large bonus room.
- Type:
- Single Family
- Sq.Ft.:
- 2,886
- Status:
- Active
- Beds:
- 4
- Lot size:
- 0.12 Acres
- Year built:
- 2022
- Baths:
- 3.00
- MLS#:
- 1283144
- Subdivision:
- Everett Woods Phase 2a
ADDITIONAL INFORMATION
THIS TRADITIONAL CRAFTSMAN STYLE 2 STORY BEAUTY IS A PERFECT TURNKEY HOME FOR THOSE READY TO MOVE NOW. VERY SPACIOUS, WITH EXTRA STORAGE IN BOTH THE ATTIC AND GARAGE. THE UPDATED KITCHEN HAS AN OVERSIZED ISLAND (10FT). ENTIRE HOUSE HAS BEEN PROFESSIONALLY PAINTED, AND MATCHING WINDOW TREATMENTS REMAIN. THE EXTERIOR AND LAWN IS VERY LOW MAINTENANCE. 3 BEDS UPSTAIRS ARE OVERSIZED, WITH MASTER EN-SUITE, AND ADDITIONAL FULL BATH FOR OTHER 2 BEDS. DOWNSTAIRS FEATURES THE GREAT ROOM (FOYER, DINING, KITCHEN, NOOK, AND LIVING ROOM). THE 4TH BED COULD EASILY BECOME AN OFFICE, WITH ADJACENT FULL BATH.
- Type:
- Land
- Sq.Ft.:
- n/a
- Status:
- Active
- Beds:
- n/a
- Lot size:
- 2.04 Acres
- Baths:
- MLS#:
- 1282982
- Subdivision:
- Covered Bridge At Hardin Valley Phase 5
ADDITIONAL INFORMATION
Introducing 0 E. Gallaher Ferry Road. An exceptional residential lot situated on the exterior edge of the highly sought-after Covered Bridge subdivision in Hardin Valley. Featuring a prime location, superb amenities, privacy and space with just over 2 acres this lot offers an outstanding opportunity to anyone looking to build their dream home! Public utilities are available at the street. Hardin Valley is known for its top-rated schools, shopping, dining, and convenience to all your favorite Knoxville attractions. This lot overlooks a fantastic creek and provides privacy while remaining just minutes from town. Don't miss out on this great opportunity! Come check it out and start planning your dream home today. Buyer to verify all information. Orange property markers are close but not exact.
- Type:
- Single Family
- Sq.Ft.:
- 3,375
- Status:
- Active
- Beds:
- 4
- Lot size:
- 0.23 Acres
- Year built:
- 2022
- Baths:
- 4.00
- MLS#:
- 1282656
- Subdivision:
- Hickory Creek Farms S/d Unit 2
ADDITIONAL INFORMATION
This gorgeous, 2-year-old home offers 3,375 square feet of luxurious living space and is situated in the highly sought-after neighborhood of Hickory Creek in West Knoxville. With easy access to shopping, dining, and top-rated schools, this home is the perfect blend of convenience and modern comfort. Featuring an open floor plan, it is designed for today's lifestyle, offering plenty of natural light, high-end finishes, and versatile spaces to meet all your family's needs. Upon entering, you are greeted by a large, open great room with beautiful hardwood floors throughout and a stunning stone-surround fireplace, which serves as the focal point of the space. The adjoining chef's kitchen is a true highlight, offering sleek granite countertops, stainless steel appliances, an oversized island, and an abundance of cabinetry. Whether preparing daily meals or hosting guests, this kitchen is a dream. The main level also features a generously sized master bedroom, a peaceful retreat with its own en suite bathroom that includes a luxurious soaking tub, walk-in shower, double vanities, and an expansive walk-in closet. Upstairs, the home continues to impress with three spacious bedrooms, each offering ample closet space and large windows that provide an abundance of natural light. Two full bathrooms with tile floors and granite countertops serve the upper level, ensuring convenience and comfort for family and guests alike. In addition to the bedrooms, the second floor includes a flexible bonus room that can be used as an office, gym, playroom, or media room—offering endless possibilities to suit your lifestyle. The fully fenced backyard provides privacy and space for children or pets to play freely, and the covered deck is perfect for outdoor dining or relaxing. Equipped with a propane hookup, it's an ideal space for grilling or enjoying the outdoors year-round. The home also features an extra-large crawlspace that offers plenty of storage or the potential to be converted into a finished basement, providing even more space for future expansion. Located in a prime area, this home is just minutes from shopping, dining, and recreational activities. Enjoy all the benefits of new construction without having to wait months to build!
$785,000
2129 Thompson Rd Knoxville, TN 37932
- Type:
- Single Family
- Sq.Ft.:
- 2,618
- Status:
- Active
- Beds:
- 4
- Lot size:
- 3.97 Acres
- Year built:
- 1980
- Baths:
- 2.00
- MLS#:
- 1282655
- Subdivision:
- Noras Path
ADDITIONAL INFORMATION
A rare find in the heart of Hardin Valley. An over 5 acres Gentleman farm with home, barn, and a 20 X 40 shed. The 1 1/2 story home provides over 2600 SQF with ready to be finished walkout basement. 3 BR's bonus room and full bath with granite countertop and walk in attic storage on second level. Main level offers the primary, kitchen with all appliances included, laundry, living room, dining room, full bath, and breakfast nook. All premium Anderson windows throughout. This prime location in the heart of Hardin Valley does not have an HOA. All Hardin Valley schools zoned for this location. This beautiful property is close to shopping, restaurants, hospitals and doctor offices. This property is also minutes for Oak Ridge. This property with its picturesque surroundings offers endless possibilities for peaceful country living. Detached fireplace in the living room does not convey. Call today for your private showing.
- Type:
- Single Family
- Sq.Ft.:
- 3,385
- Status:
- Active
- Beds:
- 4
- Lot size:
- 0.3 Acres
- Year built:
- 2024
- Baths:
- 4.00
- MLS#:
- 1282555
- Subdivision:
- Covered Bridge At Hardin Valley
ADDITIONAL INFORMATION
Tremendous Craftsman Style Home Just Completed in Award Winning Covered Bridge at Hardin Valley! Featuring an Open & Airy Plan w Wonderful Eat-In-Kitchen & spacious Island that is open to the Great Room w Fireplace & Built-Ins. Superb Main Level Owners Suite with beautiful Large En Suite. 6' Tile Shower , Walk In Closet & Double Vanity Sinks. Beautiful 8 ft Mahogany front door . A separate office w T&G wood ceiling. Main Level 'Flex Room' which you choose either a Formal DR or 2nd Bedroom w adjacent full bathroom. Upper level features Bedroom #3 with a triple windows & large walk in closet & adjacent full bathroom, Br 4 has its own private En Suite . Versatile Plan w an oversized Bonus Room( or Br #5 / in-law suite if desired) along with a separate Media/ Gaming/ or Hobby Room. Quality materials throughout with custom features. Home has a wonderful Covered Back Porch . A mostly level lot. Located in a Wonderful Craftsman Style community with amenities including Clubhouse, Pool, Sidewalks, Street Lights, Creekside walking trails & abundant common areas. Recipient of the Knox Co's Award of Excellence in Development and Conservation Award . Tremendous Value & Location, Zoned Hardin Valley Schools, No City Taxes. Quality Built & just completed. Call Today!
$1,950,000
2013 Thompson Rd Knoxville, TN 37932
- Type:
- Land
- Sq.Ft.:
- n/a
- Status:
- Active
- Beds:
- n/a
- Lot size:
- 30.3 Acres
- Baths:
- MLS#:
- 1282566
- Subdivision:
- N/a
ADDITIONAL INFORMATION
This 30-acre tract of undeveloped land offers a rare investment opportunity in a high-demand area. With ample space for large-scale development and direct access to Harden Valley Road via Thompson, this property is positioned to meet the needs of a growing community. Properties of this scale and location rarely present themselves, making it an ideal site for strategic investment.
- Type:
- Single Family
- Sq.Ft.:
- 2,461
- Status:
- Active
- Beds:
- 5
- Lot size:
- 0.14 Acres
- Baths:
- 3.00
- MLS#:
- 1282309
- Subdivision:
- Hickory Meadows
ADDITIONAL INFORMATION
The Greenfield Park, part of the Trend Collection by Ball Homes, offers a great first floor layout with a large family room opening to a spacious island in the kitchen and breakfast area. The kitchen features an island design with countertop dining and a corner pantry and a gas ramge.. The first floor includes a coat closet and full bath, conveniently located off the entry hall, as well as a bedroom on main. Upstairs are the primary suite and three additional bedrooms, all with vaulted ceilings. The primary suite includes a large walk-in closet, large bath with double bowl vanity, 4x3 fiberglass shower & 42x60 drop in tub. The hall bath features a spacious double bowl vanity. A separate utility room is conveniently located on the second floor. This particular home also offers a 12 x 12 covered patio off the back. Luxury Vinyl Plank in main & wet areas. Carpet in bedrooms, hallway upstairs and stairs. Granite Countertops. Appliance package includes a gas range, stainless dishwasher, microwave and refrigerator.
- Type:
- Single Family
- Sq.Ft.:
- 3,120
- Status:
- Active
- Beds:
- 4
- Lot size:
- 0.21 Acres
- Year built:
- 2020
- Baths:
- 4.00
- MLS#:
- 1282207
- Subdivision:
- Laurel Ridge
ADDITIONAL INFORMATION
Magnificent 3120 Sq.Ft. 4 BR, 3.5 bath master on the main Hardin Valley 1 ½ story Ball Home Atkinson floor plan with dedicated main level office, 2 guest Brs on main plus 4th BR up with dedicated bonus room up plus huge walk-out attic storage and large screen porch all situated on a level fenced lot! Convenient to everywhere Hardin Valley location plus all Hardin Valley Schools down the street! Built in 2020. This luxury home features luxury vinyl plank floors through-out (no carpet) with tile in Laundry and baths! Wide open floor plan (perfect for entertaining) tons of recessed lighting and 10' ceilings! The 20x17 Living room is filled with natural light and center pieced by a stone gas log fireplace with shiplap accents, built-in bookcases and is wide open to the kitchen & dining room. Gourmet cooking awaits in the 27x11 kitchen with large granite island with farm sink, cabs and breakfast bar. This luxurious kitchen is adorned with tons of granite counter space, soft closed cabinetry, recessed lighting, tile backsplash, pedant lighting, all stainless appliances (refrig stays), large pantry plus spacious breakfast room surrounded with window views of your large level fenced-in backyard! For the more formal occasions, dine in the 13x12 dining room with stylish chandelier and accent pillars! The massive 17x16 main level master bedroom is located off a semi-private hall and has a trey ceiling, crown molding and triple windows. Spa like 12x10 tiled master bath 2 large separate granite vanities, tile surround garden tub and fully tiled shower with seamless glass doors. Clothes storage is not an issue with the adjoining 17x8 master closet! The main floor also features 2 large guest Brs at 13x11 & 12x11 with a tiled 10x5 guest bath with granite vanity between! Dedicated main floor 12x10 office area for the home office you always wanted! Convenient tiled 7x4 half bath off hallway from the kitchen to the garage with a coat and backpack area! Laundry is a breeze in the 10x7 main floor tiled laundry with granite counterspace & cabs! Upstairs you will enjoy the large 14x12 4th bedroom with adjoining 10x6 tiled full bath with granite vanity! Enormous 14x14 bonus room—perfect for home theater or child's playroom! Storage is of no concern with multiple closets and the walk-out attic storage room! Entertain or simply relax on the 24x12 screen porch or sip ice tea and watch the world go by on the covered front porch! Neighborhood pool and covered gathering area with fireplace plus grilling area!
- Type:
- Single Family
- Sq.Ft.:
- 4,000
- Status:
- Active
- Beds:
- 4
- Lot size:
- 0.25 Acres
- Year built:
- 2018
- Baths:
- 3.00
- MLS#:
- 1282132
- Subdivision:
- Hayden Hill S/d Phase 1c
ADDITIONAL INFORMATION
Welcome to this stunning, modern basement ranch home in the sought-after Hardin Valley area! Built in 2018 and meticulously maintained, this 4 bedroom, 3 bathroom home offers approximately 4,000 sq/ft of spacious living, perfect for entertaining or relaxing. The open concept kitchen flows seamlessly into a cozy living room, creating a central gathering space. Downstairs, the walk-out basement provides additional living space, ideal for hosting guests and even includes a pool table for added fun. Step outside to enjoy both a deck and a patio area, perfect for outdoor dining or simply soaking in the beautiful surroundings. Located close to excellent schools, Pellissippi Community College and convenient access to Pellissippi Parkway, this home offers both comfort and convenience. With stylish, modern bathrooms and thoughtful details throughout, this home is ready to welcome you. Don't miss the opportunity to make this exceptional property yours!
- Type:
- Single Family
- Sq.Ft.:
- 2,398
- Status:
- Active
- Beds:
- 4
- Lot size:
- 0.83 Acres
- Year built:
- 1996
- Baths:
- 3.00
- MLS#:
- 1282110
- Subdivision:
- Forest Mill Unit 2
ADDITIONAL INFORMATION
Charming family home in Hardin Valley School districty. This beautifully maintained 4 bedroom 2.5 bath home offers comfort and convenience in a desirable location. Built in 1996, this property features a spacious, fully fenced yard and sits on a large private lot perfect for ourdoor activites. Screened in porch off of kitchen to enjoy your morning coffee. The home includes a two car garage and plenty of storage, with a large pantry and stainless-steel appliances including a built in microwave. Enjoy hosting in the formal dining room, and unwind in the inviting living room with a cozy gas fireplace. The primary bedroom boasts a trey ceiling, walk in closet and an ensuite bath with double sinks, a jetted tub and plenty of space to relax. Upstairs laundry adds convenience and th Hardin Valley schools make this home ideal for families.
- Type:
- Single Family
- Sq.Ft.:
- 2,622
- Status:
- Active
- Beds:
- 4
- Lot size:
- 0.22 Acres
- Year built:
- 2024
- Baths:
- 4.00
- MLS#:
- 1281885
- Subdivision:
- Hickory Crest
ADDITIONAL INFORMATION
New floorplan by Double M Construction! Come check out this beautifully designed all brick home! Open main level living space with a bedroom on the main and a full bath right across from it. Large bonus room, 2 additional bedrooms, and master upstairs! Master has a large master bath with an extended walk in shower, double vanity, and large closet. Laundry room with sink and cabinets is also located on the second floor. Several selections left to be made! LVP flooring throughout the main, stairs, upstairs hallways, and bonus room. Carpet allowance for bedrooms upstairs for buyers selection or option to upgrade to matching LVP. Spacious two car garage with plenty of extra room. All Hardin Valley Schools. House is roughed in for central vacuum system. Tankless water heater. HOA includes weekly trash pick up! **Seller is offering $5,000.00 towards closing costs, closing with sellers preferred title company!**
- Type:
- Single Family
- Sq.Ft.:
- 3,630
- Status:
- Active
- Beds:
- 5
- Lot size:
- 0.17 Acres
- Year built:
- 2017
- Baths:
- 4.00
- MLS#:
- 1281752
- Subdivision:
- Hardin Valley Vista
ADDITIONAL INFORMATION
Highly sought after The Glen at Hardin Valley subdivision. Craftsman style 2 story with walkout finished basement home! One of the best location with Mountain Views, great for star gazing and bird watching, near cul-de-sac. Ample of natural lights and backyard privacy. Immaculate 5 Bedroom, 3.5 bath home! Pottery Barn Style finishes, granite countertops, beautiful hardwood floors, irrigation system, a 12 X 26 covered deck with the gas connection for the outdoor grill.Drinking water system, Tons of upgrades includes: Ecobee Wi-Fi Thermostat, Level 2 Universal EV Charger. Hot water circulating pump for fast hot water supply, Added door to attach bathroom with 2nd bedroom. Heavy duty vent hood , Concrete paved walk way to basement, Perfect for entertaining with an open floor plan family room and a large den. For kids: Hardin Valley schools at walkable distance and a special huge slopped backyard for lots of fun..! Approx 20 Mins to the Airport, 20 Mins to downtown, 10 Mins to turkey creek shopping area,15 Mins to West town mall,10 mins to Oak Ridge, 4 Mins to Pellissipi State Community College, 4 Mins to Chic-Fil A and Food City. This home is a rare find. Call for your private showing today.
- Type:
- Single Family
- Sq.Ft.:
- 1,922
- Status:
- Active
- Beds:
- 3
- Lot size:
- 0.16 Acres
- Year built:
- 1990
- Baths:
- 2.00
- MLS#:
- 1280978
- Subdivision:
- Knollwood S/d
ADDITIONAL INFORMATION
Completely Updated Home in desirable Hardin Valley Area. Quiet subdivision with county only taxes. Three bedroom two bath home with tons of space and rooms to move. Upgrades are to numerous to count. New kitchen, tile, appliances and countertops. New luxury vinyl plank flooring throughout. Upstairs contains 3 spacious bedrooms including the primary with a large walk in closet and en suite bath with jetted tub. New decking. New lighting. Huge sealed basement area that would be great for workspace or storage. Utilities available are; public water, sewer, and high speed internet. Outdoor amenities abound with a sunny deck overlooking the flat yard, perfect for kids, pets, and entertaining. Conveniently located off Lovell Rd. with easy access to dining, shopping, parks, and more! Minutes to Pellissippi and Interstate 40 for a quick commute to anywhere in Knoxville! This one will not last long. Call today!!
- Type:
- Single Family
- Sq.Ft.:
- 2,659
- Status:
- Active
- Beds:
- 3
- Lot size:
- 0.25 Acres
- Year built:
- 2024
- Baths:
- 3.00
- MLS#:
- 1281274
- Subdivision:
- The Haven At Hardin Valley
ADDITIONAL INFORMATION
Welcome to the Willow! Located just minutes from Hardin Valley Schools and Pellissippi State Community College, The Willow floorplan by Turner Homes is ready for you! Complete with expertly designed upgrades, the Willow has so much to offer! Cozy up next to the large stone stacked gas fireplace, or enjoy cooking meals in the kitchen with gas appliances and quartz countertops. There are three large bedrooms and an oversized bonus room with a loft upstairs! The Willow greets you with tall 10-foot ceilings and arch way entry from foyer. Outside you can enjoy the covered porch and a garage bump out for extra storage. Don't miss your chance to be one of the first in Hardin Valley's newest neighborhood The Haven! The Haven will feature a pool and clubhouse with plenty of room for your family to unwind and relax. There are several floorplans available. Contact sales agent for details. Several plans available in this subdivision - call/text agent for more information.
$799,900
Willow Leaf Ln Knoxville, TN 37932
- Type:
- Single Family
- Sq.Ft.:
- 2,773
- Status:
- Active
- Beds:
- 4
- Lot size:
- 0.21 Acres
- Baths:
- 3.00
- MLS#:
- 1281063
- Subdivision:
- Ironwood
ADDITIONAL INFORMATION
Livingston floor Plan in the farmhouse elevation! Features 4 bedrooms, 3 baths. Owner's suite plus secondary BR and full bath on main level. Gorgeous coffered ceiling, upgraded cabinetry and appliances. Extensive wood flooring on the main level. Beautiful covered porch and situated on a fantastic, level lot. 3rd bay garage. Tankless water heater & radiant barrier roof sheathing! 2nd floor features 2 BRS, 1 bath and huge bonus room plus walk in storage.
Open House:
Saturday, 1/11 2:00-5:00PM
- Type:
- Single Family
- Sq.Ft.:
- 2,769
- Status:
- Active
- Beds:
- 4
- Lot size:
- 0.29 Acres
- Year built:
- 2024
- Baths:
- 3.00
- MLS#:
- 1280988
- Subdivision:
- Vining Mill
ADDITIONAL INFORMATION
Popular Livingston plan with 4 BR, 3 Baths, extended breakfast room, finished bonus room PLUS a 3 car garage!. This home also features a front porch and a large covered back porch with a mountain views to the side. Gorgeous coffered ceiling, upgraded cabinetry, Kitchen Aid 36'' gas cooktop, with designer hood vent; wall microwave and oven and dishwasher, quartz countertops, tiled backsplash. Tankless hot water heater; radiant barrier roof sheathing for energy savings. Owner's bedroom and guest bedroom on main. Owner's bath showcases tiled shower with wall mount handshower, tiles seat and jumbo wall caddy, quartz countertops and jetted tub. Extensive hardwood flooring on main level; hardwood stairs with iron spindles. Upstairs features 2 bedrooms, 1 full bath PLUS a huge bonus room with walk-in storage. Mountain views from several rooms!! Quick Move-In
- Type:
- Single Family
- Sq.Ft.:
- 2,712
- Status:
- Active
- Beds:
- 3
- Lot size:
- 0.26 Acres
- Year built:
- 2020
- Baths:
- 3.00
- MLS#:
- 1280388
- Subdivision:
- Vining Mill
ADDITIONAL INFORMATION
This beautiful home is completely move in ready. A home of this quality and one level layout is a rare find in this area. As you enter off the charming covered front porch, you will find one level living with a nice entryway, formal dining room (or office) with wainscoting, beautiful open floor plan including a spacious living room with lots of natural light streaming in from the large floor to ceiling windows, gas fireplace with beautiful built-ins w/lighting flanking each side, beautiful kitchen with granite countertops, marble backsplash, SS appliances, convenient pantry, loads of cabinetry, generous breakfast area. All with high ceilings. French doors lead out to the covered back porch and private, fenced backyard where children and pets can run and play. Back inside, be sure to notice the extra details like the pretty crown molding and immaculate hardwood floors. The primary suite is privately situated away from the other two bedrooms, with very spacious bathroom that has a soaking tub and large tile shower. The massive walk in closet with solid shelving is second to none! It's huge! The split bedroom layout has the other two bedrooms and full bath, plus a large laundry room on the other side of the living area. Notice the convenient drop zone just inside the garage to keep jackets and backpacks organized. The three car garage includes a plug for your electric car, plenty of storage, and also has the gas, on demand water heater. Then there is something more! A beautiful staircase leads to a massive bonus room with a walk in closet, full bathroom, and access to a walk in attic area where you can store all those extra things, but have them easily accessible, like holiday decorations. Speaking of holidays, imagine family gatherings and parties with friends over the upcoming holiday season in this perfect for entertaining home, with all the luxurious extras.
- Type:
- Single Family
- Sq.Ft.:
- 1,092
- Status:
- Active
- Beds:
- 3
- Lot size:
- 0.27 Acres
- Year built:
- 2010
- Baths:
- 2.00
- MLS#:
- 1280506
- Subdivision:
- The Village At Chesterfield
ADDITIONAL INFORMATION
Seller may consider buyer concessions if made in an offer. Welcome to this delightful property that is sure to catch your eye! The interior features a neutral color scheme, offering timeless elegance that complements any decor. The home includes a covered patio, perfect for relaxing outdoors in any weather. The fenced backyard provides privacy and security for your outdoor activities. This property is a great blend of indoor comfort and outdoor charm. Don't miss the opportunity to make it your own! This home has been virtually staged to illustrate its potential.
- Type:
- Single Family
- Sq.Ft.:
- 2,600
- Status:
- Active
- Beds:
- 5
- Lot size:
- 0.19 Acres
- Year built:
- 2024
- Baths:
- 3.00
- MLS#:
- 1280458
- Subdivision:
- The Haven At Hardin Valley
ADDITIONAL INFORMATION
Welcome to the Laurel! A gorgeous 5 bedroom 3 bath open floorplan ready for you to call home. The Laurel features a flex dining room space and a bedroom on the main level with a full bath. The open floorplan has a large living room, kitchen and breakfast area. Upstairs has 4 additional bedrooms including a large primary suite with oversized walk in shower and soaking tub. The primary suite also has a walk in closet with a large pocket office! The office space can be used as an office or an additional closet! There is plenty of space in the Laurel at over 2600sqft, this home features quartz countertops, gas fireplace and tankless water heater. The exterior has a stone accent with fiber cement siding on the front with vinyl on the side and a garage bump out. Sit outside under your covered patio and enjoy the weather. Not to mention, with spray foam in the roof deck you've got added energy efficiency! Also, you'll be able enjoy some privacy on your covered back porch. Call or text list agents for information on other plans and lots! Several plans available in this subdivision - call/text agent for more information.
- Type:
- Single Family
- Sq.Ft.:
- 2,600
- Status:
- Active
- Beds:
- 5
- Lot size:
- 0.19 Acres
- Year built:
- 2024
- Baths:
- 3.00
- MLS#:
- 1279748
- Subdivision:
- The Haven At Hardin Valley
ADDITIONAL INFORMATION
Welcome to the Laurel! A gorgeous 5 bedroom 3 bath open floorplan ready for you to call home. The Laurel features a flex dining room space and a bedroom on the main level with a full bath. The open floorplan has a large living room, kitchen and breakfast area. Upstairs has 4 additional bedrooms including a large primary suite with oversized walk in shower and soaking tub. The primary suite also has a walk in closet with a large pocket office! The office space can be used as an office or an additional closet! There is plenty of space in the Laurel at over 2600sqft, this home features quartz countertops, gas fireplace and tankless water heater. The exterior has a stone accent with fiber cement siding on the front with vinyl on the side. Not to mention, with spray foam in the roof deck you've got added energy efficiency! Also, you'll be able enjoy some privacy on your covered back porch. Call or text list agents for information on other plans and lots! Several plans available in this subdivision - call/text agent for more information.
| Real Estate listings held by other brokerage firms are marked with the name of the listing broker. Information being provided is for consumers' personal, non-commercial use and may not be used for any purpose other than to identify prospective properties consumers may be interested in purchasing. Copyright 2025 Knoxville Area Association of Realtors. All rights reserved. |
Knoxville Real Estate
The median home value in Knoxville, TN is $314,700. This is lower than the county median home value of $320,000. The national median home value is $338,100. The average price of homes sold in Knoxville, TN is $314,700. Approximately 41.81% of Knoxville homes are owned, compared to 47.22% rented, while 10.97% are vacant. Knoxville real estate listings include condos, townhomes, and single family homes for sale. Commercial properties are also available. If you see a property you’re interested in, contact a Knoxville real estate agent to arrange a tour today!
Knoxville, Tennessee 37932 has a population of 189,339. Knoxville 37932 is less family-centric than the surrounding county with 26.37% of the households containing married families with children. The county average for households married with children is 31.43%.
The median household income in Knoxville, Tennessee 37932 is $44,308. The median household income for the surrounding county is $62,911 compared to the national median of $69,021. The median age of people living in Knoxville 37932 is 33.5 years.
Knoxville Weather
The average high temperature in July is 88.1 degrees, with an average low temperature in January of 27.9 degrees. The average rainfall is approximately 50.3 inches per year, with 5.8 inches of snow per year.


