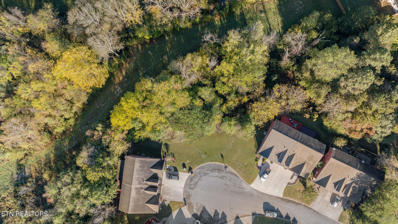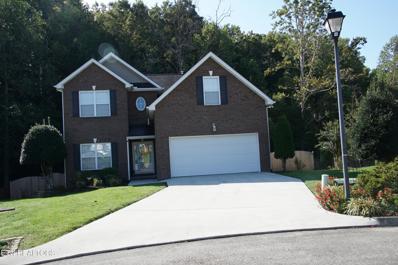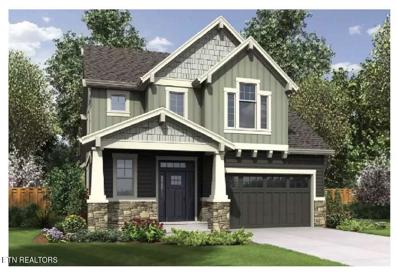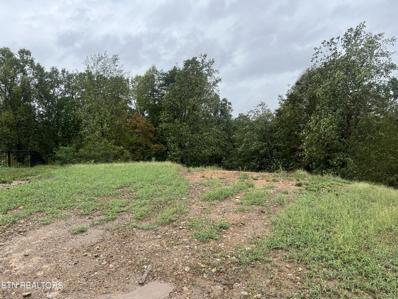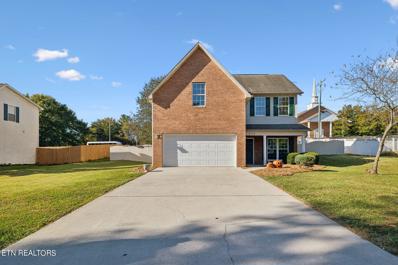Knoxville TN Homes for Rent
$375,000
6921 Mackin Lane Knoxville, TN 37931
- Type:
- Single Family
- Sq.Ft.:
- 2,104
- Status:
- Active
- Beds:
- 3
- Lot size:
- 0.48 Acres
- Year built:
- 1955
- Baths:
- 2.00
- MLS#:
- 1280451
- Subdivision:
- Green Acres Ut 2
ADDITIONAL INFORMATION
Recently remodeled and perfect for its next family, this one-level rancher sits on a large lot in the heart of Karns. With a split floor plan, this home boasts modern updates throughout, including a stylish kitchen and bathrooms. Step outside to find a spacious party deck overlooking a beautiful, park-like backyard and an outdoor pool, ideal for summer fun and entertaining. This home combines comfort, style, and the ultimate outdoor oasis!
- Type:
- Single Family
- Sq.Ft.:
- 1,691
- Status:
- Active
- Beds:
- 3
- Lot size:
- 0.5 Acres
- Year built:
- 1965
- Baths:
- 2.00
- MLS#:
- 1502224
ADDITIONAL INFORMATION
Beautifully maintained 3-bedroom, 2-bathroom home on a spacious 0.5-acre lot in Knoxville, TN. This move-in ready property features an open-concept layout with plenty of natural light, modern finishes, and a large backyard perfect for outdoor activities. With its peaceful surroundings and excellent condition, this home offers both comfort and convenience. A must-see for those seeking space and serenity!
- Type:
- Single Family
- Sq.Ft.:
- 2,655
- Status:
- Active
- Beds:
- 4
- Lot size:
- 0.16 Acres
- Year built:
- 2024
- Baths:
- 3.00
- MLS#:
- 1280285
- Subdivision:
- The Grange
ADDITIONAL INFORMATION
The Sutton Bay, part of the Trend Collection by Ball Homes, is two story plan with a versatile flex room off the entry and a formal dining area opening to the family room at the rear of the home. The island kitchen offers both a breakfast area and countertop dining. A corridor from the garage creates a mudroom with drop zone option, coat closet, and a storage pantry, all leading to the powder room. Upstairs are the primary bedroom suite, three bedrooms, a loft, utility room, and hall bath. All bedrooms have walk-in closets. The primary bedroom suite includes a bedroom with vaulted ceiling, large closet, and spacious bath with garden tub, separate shower, double bowl vanity, and linen storage.
- Type:
- Single Family
- Sq.Ft.:
- 2,254
- Status:
- Active
- Beds:
- 4
- Lot size:
- 0.15 Acres
- Year built:
- 2017
- Baths:
- 3.00
- MLS#:
- 1280225
- Subdivision:
- Ivy Bridge
ADDITIONAL INFORMATION
MOTIVATED SELLER! PRICED TO SELL! EASY GO & SHOW BEAUTFIUL HOMES IN KARN CLOSE TO AMHURST ELEMENTARY SCHOOL. MUST SEE 4 BEDROOMS 2.5 BATH 2 CAR GARAGE AND FENCED IN BACK YARD. EXTRA BONUS ROOM, MANY UPGRADES KARNS COMMUNITY! BEST PLACE TO LIVE IN KNOXVILLE. MOVE IN READY LIKE NEW CONDITION! Very well cared for home. VERY CLEAN!!! MANY UPGRADES! LVP flooring, tile backsplash in kitchen, double crown molding, beautiful wainscoting, remote control sun setter shade on the back deck, Jacuzzi tub & separate shower in master bath. Oversized storage racks in the two-car garage. Professionally landscaped! Privacy fence, Oversized bonus room could be 5th bedroom, classroom, gaming room, entertainment room or large office for home business Oversized Master bedroom w sitting area. Large walk-in closet. VERY CLEAN 7 YEAR OLD HOME! LIKE NEW Well maintained 4 bedroom 2 1/2 bath home with 2 car garage and fenced in back yard. Garage has additional overhead storage racks so you can utilize more space. Professionally landscaped. Professionally landscaped. Home comes with Refrigerator, stove/oven, microwave, dishwasher, washer and dryer Lots of room for entertaining in the large living room with gas fireplace, perfect for the Holidays. Living Room flows into the dining room with eat in kitchen. Large Pantry. Kitchen is large enough to add an island. All bedrooms have walk-in closets, and Laundry is upstairs with all the bedrooms making laundry convenient. Huge bonus room. Lots of storage throughout the home. Conveniently located in a newer quiet area but 5 minutes from restaurants, shopping, and entertainment. 15 minutes to Downtown Knoxville 15 minutes to Turkey Creek Schedule now and be home for the Holidays!
- Type:
- Single Family
- Sq.Ft.:
- 1,131
- Status:
- Active
- Beds:
- 2
- Lot size:
- 0.08 Acres
- Year built:
- 1995
- Baths:
- 2.00
- MLS#:
- 1279985
- Subdivision:
- Westbrooke Phase 2
ADDITIONAL INFORMATION
Freshly updated one-level 2BR/2BA condo in West Knoxville. New paint throughout. New stainless steel kitchen appliances and sink and fixtures., New granite counters throughout, new bathroom vanities and fixtures, new light fixtures throughout. Gas furnace <5 years old. Roof 2012/13, but HOA covers roof as well as building exterior as well as trash and grounds maintenance and community pool. Extra parking and RV/boat parking available. Conveniently located next to Plumb Creek Park, and is minutes away from Turkey Creek, Pellissippi Parkway and Oak Ridge.
- Type:
- Single Family
- Sq.Ft.:
- 1,343
- Status:
- Active
- Beds:
- 3
- Lot size:
- 0.8 Acres
- Year built:
- 1998
- Baths:
- 3.00
- MLS#:
- 1279959
ADDITIONAL INFORMATION
Motivated seller. Rancher on large private lot, quiet street. This home offers 2 master suites with private ensuite bathrooms. 3rd room can be used for office/bedroom. New paint throughout, new carpet in bedrooms, LVP in main living area and kitchen. Wood burning fireplace. Beautiful level front yard. Storage building with electricity. This home is move in ready. Celebrate the New Year in your new home. Book your showing today! Buyer and/or buyers agent to confirm all information and measurements. Owner/Agent
- Type:
- Land
- Sq.Ft.:
- n/a
- Status:
- Active
- Beds:
- n/a
- Lot size:
- 0.45 Acres
- Baths:
- MLS#:
- 1279888
- Subdivision:
- Belmont Park Resub
ADDITIONAL INFORMATION
Rare duplex lot in Prime West Knoxville location! Two lots being sold together making up a .45-acre lot, in a private cul-de-sac backing up to a wooded common area. There are limited restrictions, this lot can be used to build residential homes or condominiums. Minimum 1000 sq. ft for residential properties and a minimum of 600 sq. ft per condominium unit. Restrictions and plat map are attached.
- Type:
- Condo
- Sq.Ft.:
- 1,814
- Status:
- Active
- Beds:
- 3
- Year built:
- 2010
- Baths:
- 2.00
- MLS#:
- 1279762
- Subdivision:
- Walkers Gate Community Condos Ph 1 Unit
ADDITIONAL INFORMATION
Welcome to Walkers Gate, a premier residential condo community in Karns. It is rare when one of these homes goes on the market, The inviting front porch greets you upon arrival at this condo, perfect for some rocking chairs and watching the sunsets. Then as you enter this beautiful 3-bedroom 2 bath model you are greeted by the spacious kitchen and breakfast area, dining area and great/living room with a beautiful gas fireplace. Next to the kitchen is the spacious utility room complete with a washer and dryer and work sink., and cabinets. Down the hall is the primary bedroom with an en-suite and a walk-in closet. Two additional bedrooms and another bath make it easy for invited guests to visit. Back out to the kitchen area is access to the beautiful sunroom and patio overlooking the serene common area of this community. This home has it all with crown molding, trey ceilings, wainscoting and ceiling fans, and a tankless water heater, recessed lights which adds to comfortable living. Walkers Gate is a private community of only 45 homes with a clubhouse, amenities include, lawn care, trash pickup and building maintenance. Make an appointment today to see this home before its gone. Home includes 1year homeowners' warranty.
$428,000
2605 Red Barn Rd Knoxville, TN 37931
- Type:
- Single Family
- Sq.Ft.:
- 1,768
- Status:
- Active
- Beds:
- 4
- Lot size:
- 0.01 Acres
- Year built:
- 2022
- Baths:
- 2.00
- MLS#:
- 1279384
- Subdivision:
- Coward Mill
ADDITIONAL INFORMATION
One level living and only 2 years old in the perfect Knoxville location! Minutes to Pellissippi Parkway for a quick commute to work or access to restaurants and shopping. Walk to the brand new Mill Creek Elementary school. 4 bedrooms for a big family or a dedicated office space. Sidewalk streets and a fenced backyard perfect for pets plus close proximity to greenway access. You'll love the open concept kitchen and how it flows to the living room for entertaining friends. This home is ready for its new owners.
Open House:
Thursday, 1/9 1:00-4:00PM
- Type:
- Single Family
- Sq.Ft.:
- 2,813
- Status:
- Active
- Beds:
- 4
- Lot size:
- 0.21 Acres
- Year built:
- 2024
- Baths:
- 3.00
- MLS#:
- 1279334
- Subdivision:
- Terra Vista S/d
ADDITIONAL INFORMATION
CHRISTMAS SPECIAL - CLOSE BY END OF JANUARY AND WE WILL PAY UP TO $10K IN CLOSING COSTS! Our most popular Sage floor plan is a stunning one-story home that offers plenty of space for families of all sizes. With three bedrooms and two bathrooms on the main floor, this home is ideal for those seeking a functional and comfortable living space. This plan offers a basement with a finished Family Room, an additional bedroom and another full bathroom. As you enter the home, you'll find the living room, which is connected to the dining room and kitchen. The large mudroom offers ample space for storing laundry supplies and outdoor equipment. The Primary Suite is a standout feature of this floor plan, with a large bathroom and spacious walk-in closet. The remaining bedrooms share a full bathroom, providing plenty of space for children or guests. The home also includes a large garage, offering plenty of room for storage.
$754,900
7009 Wright Rd Knoxville, TN 37931
- Type:
- Multi-Family
- Sq.Ft.:
- 2,880
- Status:
- Active
- Beds:
- n/a
- Year built:
- 2023
- Baths:
- MLS#:
- 1279011
ADDITIONAL INFORMATION
This beautiful Duplex is conveniently located in the heart of karns. Built in 2023, these homes have so much to offer. Laundry and master on the main, spacious fenced in yard. One unit is currently rented. Don't miss out on this opportunity, Call us for a showing today!
- Type:
- Single Family
- Sq.Ft.:
- 1,945
- Status:
- Active
- Beds:
- 3
- Lot size:
- 0.17 Acres
- Year built:
- 1997
- Baths:
- 3.00
- MLS#:
- 1279123
- Subdivision:
- Highgate S/d Unit 1
ADDITIONAL INFORMATION
Check out this newly renovated 3-bedroom, 2.5-bathroom home in Highgate, located in the Karns/Hardin Valley area! This unique property features a spacious Great Room with a wood-burning fireplace, large bright loft overlooking great room, cathedral ceilings, and abundant natural light. The primary bedroom and bathroom are conveniently located on the main level, while the two additional bedrooms are upstairs. The entire interior has been freshly painted, carpets deep cleaned, and brand new luxury vinyl panel flooring installed throughout the main level. Enjoy evenings on the back deck with an optional fire pit, or take advantage of the easy access to local restaurants and other amenities, schools, and parks!
Open House:
Sunday, 1/12 2:00-5:00PM
- Type:
- Single Family
- Sq.Ft.:
- 3,375
- Status:
- Active
- Beds:
- 4
- Lot size:
- 0.29 Acres
- Year built:
- 2024
- Baths:
- 4.00
- MLS#:
- 1279013
- Subdivision:
- Tangled Branch
ADDITIONAL INFORMATION
WELCOME TO TANGLED BRANCH!! PALMETTO HOMES NEWEST COMMUNITY LOCATED IN THE KARNS COMMUNITY. A BOUTIQUE STYLE COMMUNITY WITH BEAUTIFUL EAST TENNESSEE VIEWS. THE GROVE PARK FLOOR PLAN SITS AT THE TOP OF THIS BEAUTIFUL COMMUNITY ON A CUL DE SAC. CRAFTSMAN STYLE EXTERIOR BOASTS EXCELLENT CURB APPEAL. OPEN FLOOR PLAN WITH MASTER ON MAIN, SPACIOUS KITCHEN WITH WHITE CABINETRY, GRANITE COUNTERTOPS, STAINLESS STEEL APPLIANCES INCLUDING A GAS STOVE AND STAINLESS STEEL STOVE HOOD. TANKLESS WATER HEATER, GARAGE SERVICE DOOR & PRE WIRED FOR SECURITY SYSTEM. SECOND LEVEL GUEST BEDROOMS ARE VERY GENEROUSLY SIZED, GUEST BEDROOM 1 HAS IT OWN FULL BATH, GUEST BEDROOMS 2 & 3 ARE ADJOINED BY A JACK & JILL BATHROOM. OTHER SECOND LEVEL FEATURES ARE A LOFT THAT WOULD MAKE A GREAT OFFICE, BONUS ROOM AND WALK OUT HEATED AND COOLED STORAGE. ENJOY TENNESSEE EVENINGS ON THE OVERSIZED COVERED PATIO WITH NICE PRIVACY, PLUMBED FOR GAS AND WIRED FOR OUTDOOR TV. SELLER OFFERING $5000 CLOSING COST WITH LENDER OF BUYERS CHOICE. ESTIMATED COMPLETION FEB/MAR 2025. SELLER OFFERING $5000 TOWARD BUYER CLOSING COSTS.GPS: USE ADDRESS 3604 HENDERSON ROAD
Open House:
Sunday, 1/12 2:00-5:00PM
- Type:
- Single Family
- Sq.Ft.:
- 2,400
- Status:
- Active
- Beds:
- 3
- Lot size:
- 0.26 Acres
- Year built:
- 2024
- Baths:
- 3.00
- MLS#:
- 1279009
- Subdivision:
- Tangled Branch
ADDITIONAL INFORMATION
WELCOME TO TANGLED BRANCH!! PALMETTO HOMES NEWEST COMMUNITY LOCATED IN THE KARNS COMMUNITY. A BOUTIQUE STYLE COMMUNITY WITH ELEVATED FEATURES AND BEAUTIFUL EAST TENNESSEE VIEWS. THE RICHMOND FLOOR PLAN WILL EXCEED ALL YOUR EXPECTATIONS, OPEN FLOOR PLAN, FORMAL DINING ROOM, 3 BEDROOMS PLUS A BONUS/4TH BEDROOM LOCATED ON THE SECOND LEVEL, COVERED BACK PATIO/GAME DAY PORCH, THIS HOME IS ESTIMATED TO BE COMPLETED FEBRUARY 2025. SELLER OFFERING $5000 TOWARDS BUYER CLOSING COSTS.GPS: USE ADDRESS 3604 HENDERSON ROAD
- Type:
- Single Family
- Sq.Ft.:
- 2,425
- Status:
- Active
- Beds:
- 4
- Lot size:
- 0.3 Acres
- Year built:
- 2008
- Baths:
- 3.00
- MLS#:
- 1278852
- Subdivision:
- Millers Plantation
ADDITIONAL INFORMATION
Wow !!! Don't miss this one !!! Home is beautifully situated in a cul de sac, on one of the Best Lots in Millers Plantation, backing up to a Creek and Wooded Privacy !!! 29x12 Deck with Composite Decking to enjoy this AAAHHHHHSOME Environment !!! Four bedrooms and a bonus room.A Main Level Bedroom with Adjacent 3rd Full Bath !!! Spacious Great Room Open to Kitchen and Breakfast room areas. This Home is in Move In Condition and just Waiting for You to Make It Your Next Home !!!
- Type:
- Single Family
- Sq.Ft.:
- 2,416
- Status:
- Active
- Beds:
- 3
- Lot size:
- 0.43 Acres
- Year built:
- 1997
- Baths:
- 4.00
- MLS#:
- 1278703
- Subdivision:
- Stoneridge
ADDITIONAL INFORMATION
This beautiful 2-story basement home in Stoneridge Subdivision is complete with a covered front porch and a stunning view of the mountains! This home has an open kitchen with granite countertops and stainless steel appliances, Tile flooring, New carpet, and a walk-in closet for each bedroom, Additional room could be used for an office or a small bonus room. The basement rec room has a separate full bath, a Large 2-car garage, and a relaxing back deck overlooking the private wooded backyard. Located only minutes from Karns schools and Pellissippi Pkwy.
$265,000
Old Guinn Rd Knoxville, TN 37931
ADDITIONAL INFORMATION
4 Unrestricted Acres in Hardin Valley!!! 2 parcels sold as one 4706 & 4714 old Guinn Rd. Discover this exceptional 4-acre property located in a highly desirable area, conveniently close to Hardin Valley, Knoxville, and Oak Ridge. Nestled near the Clinch River, you'll enjoy seasonal water views in the winter. This unrestricted land offers flexibility with no HOA restrictions, making it a perfect canvas for your vision. The first parcel, 4706, spans approximately 3 acres, including one cleared acre and two wooded acres. The terrain varies from steep to rolling and features mature walnut trees, maples, and tulip poplars. A concrete driveway leads to a prepped house site, and the property benefits from a new septic system designed for three bedrooms. Electric service is provided by LCUB via a temporary pole, and WKUD water has been extended to the site. There is also an older septic system on the property, which has not been inspected. The second parcel, 4714, is a one-acre lot that is mostly cleared and offers rolling terrain with mature walnut trees. While this lot currently lacks septic, electric, and water services, it presents potential for one or more house sites. This beautiful property is ideal for building your dream home or multiple residences. As the property is occupied, please contact us to schedule a viewing before visiting.
- Type:
- Single Family
- Sq.Ft.:
- 1,922
- Status:
- Active
- Beds:
- 3
- Lot size:
- 0.37 Acres
- Year built:
- 2025
- Baths:
- 3.00
- MLS#:
- 1278595
- Subdivision:
- Terra Vista S/d
ADDITIONAL INFORMATION
This charming Thistle will welcome you home! The extra deep single-car garage provides plenty of room for seasonal storage or outside toys. The main level features an open and airy plan, with tons of natural light pouring into the oversized windows, illuminating the living room, dining area, and spacious granite kitchen with pantry. A half bath and laundry room round out the main floor. Upstairs, you'll find a huge Primary Suite with a private bathroom, a walk-in closet, and a cozy nook perfect for curling up with a good book. The two other bedrooms share a full bath and are convenient to the large entertainment room! Estimated completion is August 2025!
- Type:
- Single Family
- Sq.Ft.:
- 1,997
- Status:
- Active
- Beds:
- 4
- Lot size:
- 0.11 Acres
- Year built:
- 2024
- Baths:
- 3.00
- MLS#:
- 1277623
- Subdivision:
- Emory Green
ADDITIONAL INFORMATION
Estimated Closing Date January 2025! The Laurel Square, part of the Trend Collection by Ball Homes, is two story plan with a very open first floor layout. The island kitchen offers both a breakfast area and countertop dining, and a large pantry. The kitchen opens to the family room at the rear of the home. Upstairs are the primary bedroom suite, three bedrooms and a hall bath. The primary bedroom suite includes a bedroom with vaulted ceiling, large closet, and spacious bath with tub/shower, window, and linen storage.
- Type:
- Single Family
- Sq.Ft.:
- 2,519
- Status:
- Active
- Beds:
- 4
- Lot size:
- 0.11 Acres
- Year built:
- 2025
- Baths:
- 3.00
- MLS#:
- 1277591
- Subdivision:
- Emory Green
ADDITIONAL INFORMATION
The Sycamore Bend, part of the Trend Collection by Ball Homes, is a two story plan that is be configured with four bedrooms, including a first floor guest bedroom. The plan offers a versatile flex room off the entry and an open kitchen and family room at the rear of the home. The island kitchen offers both a breakfast area and countertop dining, and a pantry. Upstairs are the primary bedroom suite, two bedrooms, a loft and a hall bath.. The primary bedroom suite includes a bedroom with vaulted ceiling, huge closet, and spacious bath with tub/shower, window, and linen storage. An upgrade bath offers a garden tub, separate shower, and picture window. There's a rear covered patio and a corner fireplace.
Open House:
Thursday, 1/9 1:00-4:00PM
- Type:
- Single Family
- Sq.Ft.:
- 2,785
- Status:
- Active
- Beds:
- 3
- Lot size:
- 0.39 Acres
- Year built:
- 2024
- Baths:
- 4.00
- MLS#:
- 1277420
- Subdivision:
- Terra Vista S/d
ADDITIONAL INFORMATION
CHRISTMAS SPECIAL - CLOSE BY END OF JANUARY AND WE WILL PAY UP TO $10K IN CLOSING COSTS! 'The Lavender' - our most popular two-story home now with a basement. The spacious interior features an open floor plan connecting the living, dining, and kitchen areas. The finished basement includes a family room, flex room, and a full bath, with an option to add a fourth bedroom. Revwood flooring throughout (carpet on stairs only). A garage provides secure parking and additional storage. Situated in a serene neighborhood, this property offers both peace and convenience. Nearby amenities, schools, parks, and major road access make daily life a breeze. 'The Lavender' is a rare gem in a picturesque location. Don't miss out - schedule a viewing now and make this dream home yours! Estimated completion November 2024.
- Type:
- Single Family
- Sq.Ft.:
- 3,000
- Status:
- Active
- Beds:
- 4
- Lot size:
- 2.19 Acres
- Year built:
- 2023
- Baths:
- 5.00
- MLS#:
- 1276611
ADDITIONAL INFORMATION
Beautiful Custom Brick Farm House!! This Ranch Style home sits on a HUGE 2.2 Acre lot. 35'x32 detached Garage with 12' Ceilings. The House is so OPEN! Huge living dining kitchen space 18' Ceilings. High ceilings throughout 4 bedrooms with 4 and a half baths. The back porch is HUGE! Kitchen Cabinets run up to the ceiling. Great quality custom home!
- Type:
- Single Family
- Sq.Ft.:
- 2,128
- Status:
- Active
- Beds:
- 4
- Lot size:
- 0.13 Acres
- Baths:
- 3.00
- MLS#:
- 1276355
- Subdivision:
- Karns Landing
ADDITIONAL INFORMATION
Welcome to the Ruby Floor plan in Karns Landing. This stunning new construction home offers open concept living, as well as the master on the main. Also, on the main level you will find an office and the large kitchen which includes an island, Granite countertops, and Shaker Cabinets, also Engineered hardwood through the main areas. Upstairs are the 3 additional bedrooms along with the spacious loft area. Enjoy cozy evenings on the patio with wood burning fireplace going. Don't miss out on the opportunity to make this home yours. Call today to schedule a tour.
- Type:
- Land
- Sq.Ft.:
- n/a
- Status:
- Active
- Beds:
- n/a
- Lot size:
- 0.12 Acres
- Baths:
- MLS#:
- 1276254
- Subdivision:
- Chesney Hills
ADDITIONAL INFORMATION
BEAUTIFUL SUBDIVISION, GREAT LOCATION, CUL-DE-SAC LOT. DO NOT MISS YOUR OPPORTUNITY TO BUILD YOUR CUSTOM DREAM HOME IN CHESNEY HILLS. CALL FOR YOUR PRIVATE SHOWING TODAY.
- Type:
- Single Family
- Sq.Ft.:
- 1,976
- Status:
- Active
- Beds:
- 3
- Lot size:
- 0.28 Acres
- Year built:
- 2002
- Baths:
- 3.00
- MLS#:
- 1276018
- Subdivision:
- Maple Creek Resub
ADDITIONAL INFORMATION
Step into a beautifully renovated home in Karns, showcasing a comprehensive transformation with new vinyl flooring, sleek stainless steel appliances, advanced sensor mirrors, and a multi-functional kitchen sink, accompanied by a fresh paint with brand new fans, stylish light fixtures. This home is waiting for its new owner to make it their own
| Real Estate listings held by other brokerage firms are marked with the name of the listing broker. Information being provided is for consumers' personal, non-commercial use and may not be used for any purpose other than to identify prospective properties consumers may be interested in purchasing. Copyright 2025 Knoxville Area Association of Realtors. All rights reserved. |
Knoxville Real Estate
The median home value in Knoxville, TN is $314,700. This is lower than the county median home value of $320,000. The national median home value is $338,100. The average price of homes sold in Knoxville, TN is $314,700. Approximately 41.81% of Knoxville homes are owned, compared to 47.22% rented, while 10.97% are vacant. Knoxville real estate listings include condos, townhomes, and single family homes for sale. Commercial properties are also available. If you see a property you’re interested in, contact a Knoxville real estate agent to arrange a tour today!
Knoxville, Tennessee 37931 has a population of 189,339. Knoxville 37931 is less family-centric than the surrounding county with 26.37% of the households containing married families with children. The county average for households married with children is 31.43%.
The median household income in Knoxville, Tennessee 37931 is $44,308. The median household income for the surrounding county is $62,911 compared to the national median of $69,021. The median age of people living in Knoxville 37931 is 33.5 years.
Knoxville Weather
The average high temperature in July is 88.1 degrees, with an average low temperature in January of 27.9 degrees. The average rainfall is approximately 50.3 inches per year, with 5.8 inches of snow per year.






