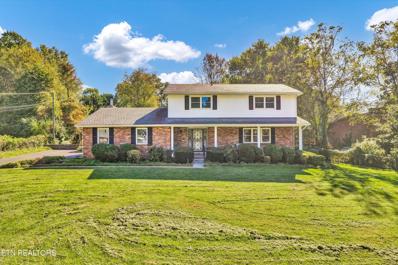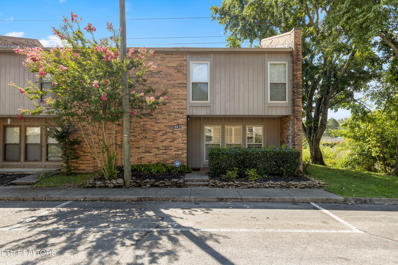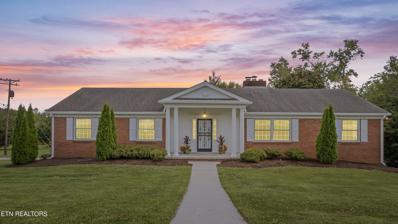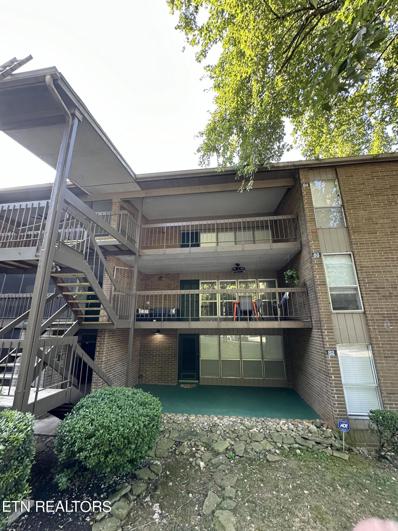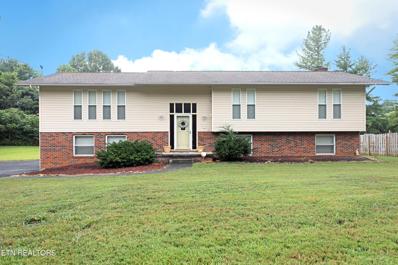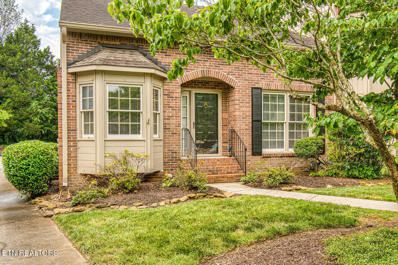Knoxville TN Homes for Rent
- Type:
- Condo
- Sq.Ft.:
- 1,756
- Status:
- Active
- Beds:
- 3
- Year built:
- 1978
- Baths:
- 3.00
- MLS#:
- 1279968
- Subdivision:
- The Colonies
ADDITIONAL INFORMATION
Welcome home to ''The Colonies'' subdivision, conveniently located off Ebenezer Road in Knoxville! This impressive 3-bedroom, 2.5-bathroom residence has been meticulously remodeled and updated just three years ago. Step inside to a spacious main level that features a massive kitchen, perfect for culinary enthusiasts. Enjoy the sleek granite countertops, abundant storage cabinetry, and a large island that makes entertaining a breeze. The open floor plan allows for seamless flow between the kitchen, dining, and living areas, creating a welcoming atmosphere. The walkout basement adds versatility, featuring an additional bedroom and laundry facilities, along with easy access to the outdoors. You'll also appreciate the one-car garage conveniently located beneath the deck, providing extra storage and convenience. The community offers fantastic amenities, including a swimming pool, walking trails, tennis and basketball courts, and a playground—ideal for families and outdoor enthusiasts. Call to schedule your private showing today. Buyer or buyer representative to verify all property information, taxes, HOA, and restrictions.
- Type:
- Single Family
- Sq.Ft.:
- 1,900
- Status:
- Active
- Beds:
- 4
- Lot size:
- 0.5 Acres
- Year built:
- 1972
- Baths:
- 3.00
- MLS#:
- 1279958
- Subdivision:
- Crestwood Hills Unit 6
ADDITIONAL INFORMATION
Welcome to your dream home at 8919 Farne Island Blvd. This completely redone gem is nestled in the heart of West Knoxville only minutes to shopping, restaurants, and schools. Step inside to discover an open floor with a gorgeous kitchen that includes a large island, quartz counter tops and shaker white cabinets.This spacious home boasts four bedrooms and three beautifully updated bathrooms with Tile surrounds. Downstairs you will find a large bonus room thats complete with a wood burning fireplace making it a perfect spot for entertaining. Outside there is new deck that overlooks the large backyard.Don't miss the opportunity to own this beautifully redone home!
- Type:
- Single Family
- Sq.Ft.:
- 2,078
- Status:
- Active
- Beds:
- 3
- Lot size:
- 0.09 Acres
- Year built:
- 2003
- Baths:
- 3.00
- MLS#:
- 1279659
- Subdivision:
- Brookshire Unit 3
ADDITIONAL INFORMATION
Hard to find home in Brookshire three-bedroom, three-bathroom condo in an ultra-convenient location! Large living room with vaulted ceilings and a spacious kitchen with all appliances. The primary suite features an LARGE bathroom with large walk-in closet. Dedicated laundry room, garage, and large back deck overlooking a private secluded wooded area! Nestled just minutes away from West Town Mall, Northshore, and Cedar Bluff you won't find a better location at this price. Book your showing! Youtube Walk through link https://youtu.be/KJZG_ua7q5Y
$499,900
848 Dorset Drive Knoxville, TN 37923
- Type:
- Single Family
- Sq.Ft.:
- 2,600
- Status:
- Active
- Beds:
- 4
- Lot size:
- 0.8 Acres
- Year built:
- 1966
- Baths:
- 3.00
- MLS#:
- 1279438
- Subdivision:
- Crestwood Hills Unit 5
ADDITIONAL INFORMATION
Welcome to this stunning 4-bedroom, 3-bath home, nestled on one of the largest level yards in a peaceful and quiet neighborhood. As you enter, you'll be captivated by the beautiful flooring that flows seamlessly throughout the spacious living areas. The open layout is perfect for entertaining, with plenty of room for gatherings and relaxation. The bright and inviting sunroom is a delightful feature, with a cozy fireplace and added AC. The perfect spot to soak in natural light and enjoy your beautiful views through multiple windows and two skylights. The well-equipped kitchen boasts sleek stainless steel appliances, making cooking a joy. Each bedroom is generously sized, providing a peaceful retreat, while the updated bathrooms add a touch of luxury to your daily routine. The epoxy flooring in the garage ensures durability and easy maintenance. Head outside to discover your expansive, professionally landscaped 0.8 acre backyard, ideal for outdoor activities and gatherings. The handy storage shed provides extra space for all your outdoor essentials. This home truly offers a perfect blend of style, comfort, and practicality. Don't miss the chance to make it yours!
- Type:
- Single Family
- Sq.Ft.:
- 2,094
- Status:
- Active
- Beds:
- 4
- Lot size:
- 0.17 Acres
- Year built:
- 1991
- Baths:
- 4.00
- MLS#:
- 1279142
- Subdivision:
- Pheasants Glen Unit 1
ADDITIONAL INFORMATION
Great 2 story home with walkout basement. Conveniently located with great schools nearby. Home is move in ready and just needs your personalization to make it all yours! Basement has the ability to become the 4th bedroom with tons of privacy. The basement also has a half bath and its own laundry room. the upstairs has the 2 full baths and its own laundry also.Level Driveway! BringOffer.
- Type:
- Condo
- Sq.Ft.:
- 2,953
- Status:
- Active
- Beds:
- 3
- Lot size:
- 0.1 Acres
- Year built:
- 1983
- Baths:
- 4.00
- MLS#:
- 1277959
- Subdivision:
- Greywood Crossing
ADDITIONAL INFORMATION
MOTIVATED Seller! Basement RANCHER --Owners Hate to leave their COZY Home and Great Neighbors but Due to Health Issues, they Must Downsize!--Main Level Features a PRIMARY Suite w/ Large bathroom, a 2nd BEDRM or OFFICE and a Full Bath, and a Laundry Room (Washer and Dryer included). TILE floors just added. The Living Room has a CATHEDRAL Ceiling with A Wood Burning Fireplace. The Dining Room looks out to the SCREENED IN Back Porch, Perfect for BIRD Watching already set up for you! The KITCHEN features white Painted Cabinets and All new STAINLESS STEEL APPLIANCES. The stair access to the LOWER LEVEL has an Auto Chairlift included and leads to a STUDIO APARTMENT W/ Kitchenette and a walk in closet , a Full Bath, 2nd Laundry Room (Washer and Dryer included), and a 1/2 bath. Perfect as a Mother in Law Suite.!! Or a lovely recreation space. NEWLY FINISHED BONUS ROOM in Basement, the choice is yours -whether a WORKSHOP or Exercise Room or Storage area. All with Laminate wood flooring - Just added in November !! The HOA MAINTAINS the ROOF and all EXTERIOR MAINTENANCE. There is an optional POOL & CLUBHOUSE w/ a SEPARATE FEE of $450/YEAR. Will consider Lease Purchase.
- Type:
- Single Family
- Sq.Ft.:
- 2,814
- Status:
- Active
- Beds:
- 3
- Lot size:
- 0.2 Acres
- Year built:
- 1999
- Baths:
- 3.00
- MLS#:
- 1277540
- Subdivision:
- Plantation Springs Unit 1
ADDITIONAL INFORMATION
This stately all brick home in the convenient, gated community of Plantation Springs in West Knoxville is going to check all of your boxes...on the inside and the outside. The sizable master suite is on the main level and features a large walk-in closet and a fireplace of its own. The spacious living room separates the master suite from the kitchen and includes a fireplace, a convenient exit to the private back patio area and soaring 18 foot cathedral ceilings that extend over the open catwalk to the spacious foyer and front entryway. The large windows with plantation shutters give you plenty of natural light throughout the main level and there are lots of outside options in the private back yard with the 5 ft by 12 ft covered porch and the 10 ft by 20 ft open patio with natural gas grill connection. The open kitchen with large breakfast area has plenty of cabinet space, beautiful crown moulding and overlooks the living room, breakfast area, and see through fireplace. Finally, a 12 foot vaulted ceiling highlights the formal dining room with plenty of large windows and plenty of space for your dining room table. The upstairs boasts 2 guest rooms with plenty of closet space in each, and a large bonus room and a full guest bathroom. Behind the guest room closets are hidden walk-in attic accesses for easy storage options. Plantation Springs is a gated neighborhood with high demand because of its seclusion coupled with its convenient location, just off of Ebenezer and centrally located between Kingston Pike and Northshore.
$1,139,000
920 Laurel Hill Rd Knoxville, TN 37923
- Type:
- Single Family
- Sq.Ft.:
- 4,300
- Status:
- Active
- Beds:
- 6
- Lot size:
- 0.9 Acres
- Year built:
- 2024
- Baths:
- 5.00
- MLS#:
- 1276199
- Subdivision:
- Belmont West
ADDITIONAL INFORMATION
This custom home in Belmont West offers a rare opportunity to own new construction in a sought-after established neighborhood. With a beautiful all-white brick exterior, this 4,300-square-foot modern traditional home radiates elegance and sophistication. It features six spacious bedrooms, four and a half baths, and a finished walk out basement with exterior sliding doors, perfect for entertaining or extended living space. The heart of the home is the kitchen, which boasts ample cabinet space, brand-new appliances, and stunning leathered granite countertops. Antique 8' wooden doors that lead to the walk-in pantry, providing both function and style. Sliding doors open to the porch, offering a seamless connection to outdoor living. The custom shelving in the mudroom/drop zone provides a practical space for hanging jackets, storing shoes and more. The basement includes a kitchenette and has the potential for a theater room, additional bedrooms and more. The property offers ample parking, a side entry to a 2-car garage with epoxy-coated flooring and a large backyard. Located just minutes from popular restaurants, top-rated schools, and community amenities. The voluntary HOA provides access to a swimming pool for a low annual fee, enhancing the property's appeal with luxury, convenience, and a prime location.
Open House:
Sunday, 1/12 2:00-4:00PM
- Type:
- Single Family
- Sq.Ft.:
- 2,402
- Status:
- Active
- Beds:
- 4
- Lot size:
- 0.47 Acres
- Year built:
- 1977
- Baths:
- 3.00
- MLS#:
- 1275990
- Subdivision:
- Echo Valley, Echo Valley Unit 4
ADDITIONAL INFORMATION
This 2,400 square foot residence features a two-car garage with a separate entry and plenty of room for lawncare and gardening supplies. Inside, the home's floor plan fits today's age-in-place/work-from-home lifestyle with a full bath and bedroom on the main level, a private dining room, a living room that could double as library or home office, and a cozy den with a gas log fireplace. The large, eat-in kitchen boasts a kitchen peninsula, ample counter and cabinet space, and a conveniently attached laundry room. The spacious deck, accessible from the kitchen or the den, is perfectly suited for East Tennessee weather with both open and screened-in areas. Extra storage can be found throughout the home including a kitchen pantry, a hall closet, and bathroom linen closets. The primary bedroom suite features a large private bathroom, a walk-in closet, and a sitting area ready for you to create your own relaxing space. A must-see, this house not only occupies a dream location, it is also custom-made for generations of happy memories. This jewel of a home is located in Echo Valley, one of the area's most ideally situated and established neighborhoods, and sits on a spacious, level, corner lot with professional landscaping and mature trees. Featuring two separate neighborhood entrances for convenient daily access, the home is zoned for: A.L. Lotts Elementary School, West Valley Middle School, and Bearden High School. It is also located less than five miles from private schools Christian Academy of Knoxville and Webb School of Knoxville. Situated in the heart of West Knoxville, the home is minutes away from shopping and dining at West Town Mall, Turkey Creek, and Bearden, and you'll be quickly on your way to McGhee Tyson Airport, Fort Loudon Lake, or the Great Smoky Mountain National Park via nearby Interstate 40/75 and Pellissippi Parkway.
- Type:
- Other
- Sq.Ft.:
- 1,716
- Status:
- Active
- Beds:
- 3
- Year built:
- 1975
- Baths:
- 2.00
- MLS#:
- 1275316
- Subdivision:
- Palisades Condo Unit E54 Common Ele .005
ADDITIONAL INFORMATION
Welcome to the Palisades! A highly desirable condo community in West Knoxville that provides the ideal location and conveniences that you have been searching for. Your new home highlights beautiful hardwood flooring, open space for the ideal setup, a nice outdoor area for your enjoyment. The community amenities include a swimming pool, tennis court, and lawn care services. Use this as a personal home or as an investment property with great appeal for tenants wanting in here. Schedule a tour today and make this your new home.
- Type:
- Single Family
- Sq.Ft.:
- 3,833
- Status:
- Active
- Beds:
- 5
- Lot size:
- 0.64 Acres
- Year built:
- 1960
- Baths:
- 3.00
- MLS#:
- 1274970
- Subdivision:
- Suburban Hills Unit 1
ADDITIONAL INFORMATION
Location, location, location! Live in one of Knoxville's most established neighborhoods, Suburban Hills. Right in middle of West Knoxville, and NO CITY TAXES. Sits on over half an acre. Close to everything: schools, shopping, restaurants, grocery stores hospitals and convenient access to I-40. Located in a popular school zone. Almost every surface in the house has been updated including the beautiful hardwood floors, fully renovated bathrooms, luxury vinyl pank flooring, new lighting throughout, spacious kitchen with all new appliances, new doors throughout, new ceiling-mounted surround sound systems and fresh paint. The lower level of the home features a spacious recreation room with a large, beautful fireplace. The windows and sliding glass doors fill this space with natural light. Tons of space and neat as a pin. Lots of possibilities with this space!
- Type:
- Condo
- Sq.Ft.:
- 1,360
- Status:
- Active
- Beds:
- 2
- Lot size:
- 0.01 Acres
- Year built:
- 1975
- Baths:
- 2.00
- MLS#:
- 1274851
- Subdivision:
- Palisades Condo Unit B84 Common Ele. 004
ADDITIONAL INFORMATION
Just like living in the tree tops, this 3rd floor unit in the beautiful Palisades is well appointed with spacious bedrooms and closets, very open living and dining area that is large enough for most any furniture placement, and over-sized front patio. Refrigerator, washer and dryer are included in the sale of this unit. This one is move-in ready!
- Type:
- Single Family
- Sq.Ft.:
- 1,545
- Status:
- Active
- Beds:
- 3
- Lot size:
- 0.39 Acres
- Year built:
- 1973
- Baths:
- 2.00
- MLS#:
- 1274537
- Subdivision:
- Stonebrook Unit 1
ADDITIONAL INFORMATION
Charming rancher located in the heart of Knoxville. This home offers three bedrooms and two bathrooms. Primary bedroom has walk in closet and en suite bathroom. Kitchen opens up to the cozy den with a fireplace. Laundry right off of the kitchen. The home also boasts a private fenced in back yard and a spacious two car garage. Do not miss this one!
$445,000
727 Sunnydale Rd Knoxville, TN 37923
- Type:
- Single Family
- Sq.Ft.:
- 2,616
- Status:
- Active
- Beds:
- 4
- Lot size:
- 0.87 Acres
- Year built:
- 1975
- Baths:
- 3.00
- MLS#:
- 1270726
- Subdivision:
- Gulfwood Sub Unit 2
ADDITIONAL INFORMATION
Price reduced! New improved price of $445,000! Built on a spacious, flat lot, this house is a large, FOUR BEDROOM, split level home in the heart of West Knoxville! Close to shopping and the interstate! In addition to having 4 bedrooms, this home boasts 3 full baths, large basement with wet bar area, fireplace and rec area, two car garage with extra storage, large parking area, screened in back porch, granite countertops, and an amazingly large, level back yard. One of the nicest yards in the subdivision! Would be perfect for one family or a family with extended family living with, as bottom level could easily be turned into an in-law suite. Lots of room and space to grow in this house! Located in an extremely convenient location just off the Cedar Bluff exit. Shopping, restaurants, and interstate access close by. * Home to be sold AS-IS.
$355,500
8744 Aragon Lane Knoxville, TN 37923
- Type:
- Single Family
- Sq.Ft.:
- 2,094
- Status:
- Active
- Beds:
- 2
- Lot size:
- 0.16 Acres
- Year built:
- 1983
- Baths:
- 3.00
- MLS#:
- 1265995
- Subdivision:
- Unit 7 Suburban Hills Resub
ADDITIONAL INFORMATION
Highly sought after area of Suburban Hills! Corner unit. Large living and dining area. This is a 2 bedroom townhouse, each with its own private bath. Walk-in closets galore. Kitchen with plenty of cabinets that opens up to the family room with a cathedral ceiling and fireplace. A courtyard patio area with privacy and room for relaxation and entertaining leads to the 2 car garage. Primary suite with sun-room is located on the main level. Back-entry garage has huge storage room. All appliances stay including refrig, washer & dryer. HOA provides lawn maintenance, including mowing, leaf removal, mulching and Rural Metro.
- Type:
- Land
- Sq.Ft.:
- n/a
- Status:
- Active
- Beds:
- n/a
- Lot size:
- 2.74 Acres
- Baths:
- MLS#:
- 1257464
ADDITIONAL INFORMATION
2.74 acres partially cleared near Cedar Bluff and West Hills. Zoned planned residential allowing duplexes, multi-family dwellings, and more. Utilities on site with gas, water, sewer, and electric available to connect. Majority of property is in a flood zone. Seller to provide quit claim deed at closing.
| Real Estate listings held by other brokerage firms are marked with the name of the listing broker. Information being provided is for consumers' personal, non-commercial use and may not be used for any purpose other than to identify prospective properties consumers may be interested in purchasing. Copyright 2025 Knoxville Area Association of Realtors. All rights reserved. |
Knoxville Real Estate
The median home value in Knoxville, TN is $314,700. This is lower than the county median home value of $320,000. The national median home value is $338,100. The average price of homes sold in Knoxville, TN is $314,700. Approximately 41.81% of Knoxville homes are owned, compared to 47.22% rented, while 10.97% are vacant. Knoxville real estate listings include condos, townhomes, and single family homes for sale. Commercial properties are also available. If you see a property you’re interested in, contact a Knoxville real estate agent to arrange a tour today!
Knoxville, Tennessee 37923 has a population of 189,339. Knoxville 37923 is less family-centric than the surrounding county with 26.37% of the households containing married families with children. The county average for households married with children is 31.43%.
The median household income in Knoxville, Tennessee 37923 is $44,308. The median household income for the surrounding county is $62,911 compared to the national median of $69,021. The median age of people living in Knoxville 37923 is 33.5 years.
Knoxville Weather
The average high temperature in July is 88.1 degrees, with an average low temperature in January of 27.9 degrees. The average rainfall is approximately 50.3 inches per year, with 5.8 inches of snow per year.



