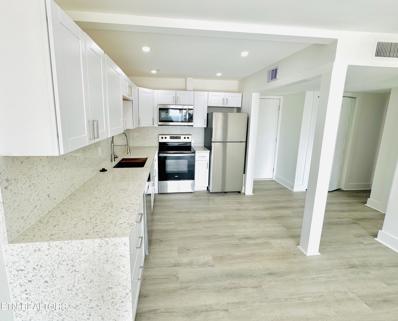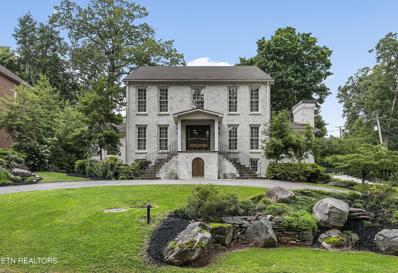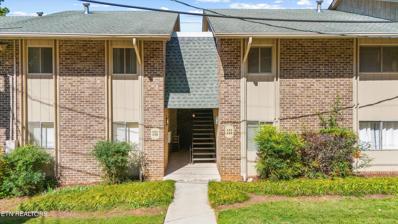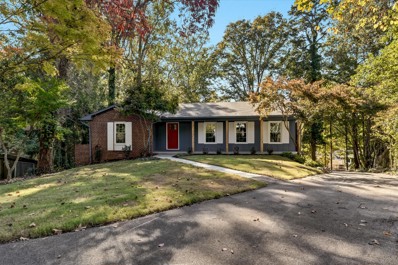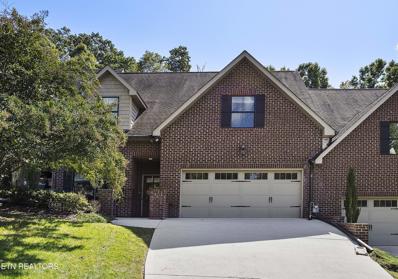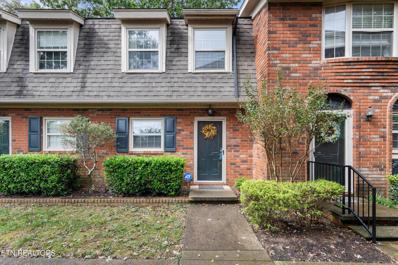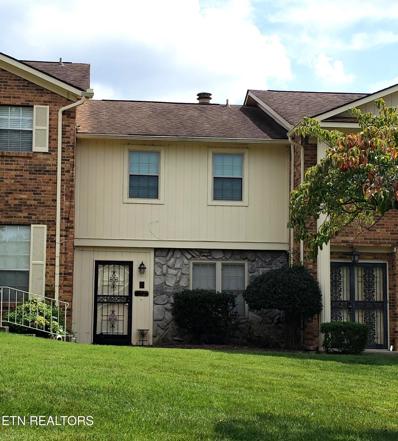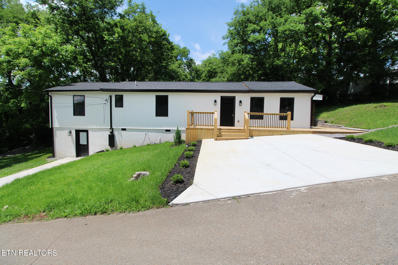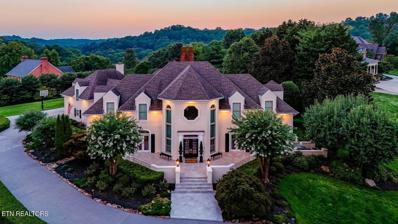Knoxville TN Homes for Rent
- Type:
- Condo
- Sq.Ft.:
- 700
- Status:
- Active
- Beds:
- 1
- Year built:
- 1969
- Baths:
- 1.00
- MLS#:
- 1281867
- Subdivision:
- Cherokee Condos At West Cliff .73268% Ce
ADDITIONAL INFORMATION
Welcome to this pristine, completely renovated, 1 bd/1ba condo located in the desirable Cherokee at Westcliffe Condominiums. The new kitchen, featuring ample cabinet space, waterfall quartz countertops with seamless backsplash, flows into the spacious living room. The unit has new LVP and tile flooring through ought. Enjoy the breathtaking mountain and Tennessee River views from the covered porch, accessible from both the living room and the bedroom. This condo offers convenient in-unit laundry access and multiple closets for all your storage needs. The newly renovated bathroom has a walk-in tile shower. Situated just minutes from the interstate and Lake Shore Park, this home offers both convenience and tranquility. Schedule your showing today!
- Type:
- Condo
- Sq.Ft.:
- 1,260
- Status:
- Active
- Beds:
- 2
- Lot size:
- 0.01 Acres
- Year built:
- 1969
- Baths:
- 3.00
- MLS#:
- 1281795
- Subdivision:
- Sequoyah Square Condo
ADDITIONAL INFORMATION
Don't miss out on this cozy and updated townhome, ideally located in the heart of Sequoyah Hills! This inviting 2-bedroom, 2.5-bathroom condo is perfect for anyone looking for low-maintenance living with modern updates. Key Features: -2 Bedrooms, 2.5 Bathrooms -Updated Light Fixtures Throughout -Open and Spacious Main Floor with a welcoming living/dining area -Private Patios—one in the front and one in the back, ideal for outdoor relaxation -Upstairs Bedrooms with en-suite bathrooms for ultimate privacy and convenience Enjoy the quiet, peaceful setting of Sequoyah Square, a well-maintained development with easy access to downtown Knoxville and the University of Tennessee. The community offers a private and serene atmosphere, making it the perfect retreat after a busy day. Community Amenities: HOA covers water, sewer, trash, pest control, landscaping, clubhouse, grounds, and pool maintenance Access to the Community Pool—perfect for warm-weather relaxation Whether you're looking for a starter home, a convenient downtown retreat, or an investment property, this condo checks all the boxes. Move-in ready and waiting for you!
- Type:
- Condo
- Sq.Ft.:
- 1,190
- Status:
- Active
- Beds:
- 2
- Lot size:
- 0.1 Acres
- Year built:
- 1969
- Baths:
- 2.00
- MLS#:
- 1280952
- Subdivision:
- Cherokee Condos At West Cliff 1.06762 %
ADDITIONAL INFORMATION
Location is central to everything! Ground level parking at the door. Close to UT campus Lakeshore park and many more area conveniences. Laminate and tile flooring with washer and dryer, refrigerator, and pool and club house access.
- Type:
- Condo
- Sq.Ft.:
- 1,550
- Status:
- Active
- Beds:
- 2
- Year built:
- 1962
- Baths:
- 2.00
- MLS#:
- 1280092
- Subdivision:
- Hamilton House Condo
ADDITIONAL INFORMATION
Welcome to elevated living in this stunning, Hamilton House condo—originally a 3-bedroom unit, now transformed to a 2 bedroom 2 bath offering an extra-large primary suite with an expansive walk-in closet. Perched on the third floor and boasting 1,550 sq. ft., this is one of the largest units in the buildings, offering space, style, and comfort. Beautifully updated with thoughtful design; this home reflects modern sophistication and casual elegance. The fully renovated kitchen was designed by Open Door Architecture. It is a chef's dream with custom cabinetry, high-end finishes, quartz countertops, subway tile backsplash, custom lighting and stainless-steel appliances, perfect for meal prep or entertaining guests. The spacious living and dining area is flooded with natural light, the open layout creates a warm, inviting space for relaxing or gathering. The primary suite retreat boasts an expanded bedroom space with custom built in cabinetry, an incredible oversized walk-in closet and a private sunroom! The primary bath has been updated to maintain the original character of the period design. A spacious in-unit laundry room with sink, added storage and washer and dryer hook ups for added convenience. The all-inclusive HOA covers utilities, heating, air conditioning, cable, water, trash removal, and comprehensive building maintenance—so you can focus on enjoying life. Experience carefree living with exceptional amenities. Hamilton House ensures low-maintenance, resort-style living. A Sparkling Pool for summer relaxation. A covered veranda and an outdoor fireplace perfect for unwinding. A tranquil courtyard fountain creating serene outdoor moments Secure building entry and *optional garage parking and for peace of mind All of this in a prime Sequoyah Hills location. Situated just steps from Sequoyah Hills Park and the local library, and right across from the popular Plaid Apron restaurant, you'll love the convenience of this neighborhood. Plus, with downtown Knoxville, Market Square, and the University of Tennessee stadiums just a short drive away, you'll have the best of Knoxville living right at your fingertips. Don't miss your chance to own this spacious, thoughtfully updated home in one of Knoxville's most sought-after communities. Schedule your private showing today and make this exceptional condo your new home!
- Type:
- Single Family
- Sq.Ft.:
- 1,788
- Status:
- Active
- Beds:
- 4
- Lot size:
- 0.41 Acres
- Year built:
- 1957
- Baths:
- 3.00
- MLS#:
- 1280553
- Subdivision:
- B I Dahlberg Prop
ADDITIONAL INFORMATION
Nestled in the heart of Knoxville's sought after 37919 area, 5917 Woodburn Drive offers a seamless blend of charm, comfort, and convenience. This beautifully maintained property features 4 bedrooms and 2.5 bathrooms, with spacious interiors designed for both entertaining and relaxation. Set on a generous lot, the outdoor space provides a private oasis, complete with lush landscaping and your very own treehouse. Perfectly positioned, you will enjoy quick access to local parks, shopping, dining, and all that the vibrant Knoxville Community has to offer. Call today and let's make this a home to hang YOUR hat!
$499,900
7908 High Heath Knoxville, TN 37919
- Type:
- Single Family
- Sq.Ft.:
- 2,851
- Status:
- Active
- Beds:
- 4
- Lot size:
- 0.21 Acres
- Year built:
- 1988
- Baths:
- 3.00
- MLS#:
- 1280547
- Subdivision:
- Highland Point
ADDITIONAL INFORMATION
You will love easy maintenance living in this highly sought after Highland Point Subdivision! This home offers a wonderful main living floor plan that includes a living room with cathedral ceiling and fireplace, large dining room, updated kitchen with island that is open to den/keeping room, large bedroom, full bath, laundry and wide hallways!! You will find easy upstairs access with installed chair lift, open loft area with skylights, two bedrooms (one with ensuite bath), plus the primary bedroom with ensuite. Lots of storage! Two car garage! Rebuilt deck that covers back of home with a park like view. This home is located two doors down from clubhouse and neighborhood swimming pool. Make your appointment today to see what all this home has to offer you.
$1,900,000
647 Kenesaw Ave Knoxville, TN 37919
- Type:
- Single Family
- Sq.Ft.:
- 7,710
- Status:
- Active
- Beds:
- 6
- Lot size:
- 0.34 Acres
- Year built:
- 1966
- Baths:
- 5.00
- MLS#:
- 1280061
- Subdivision:
- Sequoyah Hills
ADDITIONAL INFORMATION
Welcome to your dream home in Sequoyah Hills just steps from Cherokee Blvd. This stunning 6 bedroom, 5 bathroom residence offers a lifestyle of convenience and luxury. Entertain in the gourmet kitchen with a 72'' subzero refrigerator, double Viking Range and 12' Quartzite Island. This home provides spacious, light-filled rooms. A fantastic large sunroom/great room off the kitchen make entertaining a dream. Fenced back yard area for privacy and security. Large dining room with Fireplace. 2 bedrooms and 2 full baths on the main level. 3 Bedrooms upstairs including the Master Suite. The large walkout basement is an entertainers dream, featuring an exercise room/bedroom, living area, bar area, office, huge laundry room and a large full bathroom. This is a rare opportunity for such an exceptional home in this location!
- Type:
- Condo
- Sq.Ft.:
- 1,160
- Status:
- Active
- Beds:
- 2
- Lot size:
- 8 Acres
- Year built:
- 1969
- Baths:
- 2.00
- MLS#:
- 1279870
- Subdivision:
- Sequoyah Square Condo .64% Com El Unit 1
ADDITIONAL INFORMATION
Nestled on a tranquil, wooded hillside in one of Knoxville's most desirable neighborhoods, Sequoyah Square offers a perfect blend of elegance and convenience. Condo #123 is a top-floor gem that boasts maintenance-free living with stunning views and a host of modern upgrades. With 1,160 square feet of living space, this condo features two bedrooms and two bathrooms, offering plenty of room to unwind. The open-concept living and dining areas provide a spacious and inviting atmosphere, ideal for entertaining or relaxing after a long day. The large, private patio is a standout feature, offering peaceful views of Sequoyah Square without the intrusion of neighbors above—perfect for enjoying your morning coffee or hosting friends. Recent upgrades make this unit truly move-in ready. The kitchen is equipped with a full-size residential refrigerator, a brand-new dishwasher, and a gas stove and oven, all complemented by upgraded luxury vinyl tile (LVT) flooring that runs throughout the home. Fresh paint has been applied to every room, creating a clean and bright ambiance. The laundry room, thoughtfully located away from the living areas, provides added privacy and convenience compared to similar units in the community. Other upgrades are not as obvious, like a recently updated water heater and HVAC unit, so you won't have to worry about major maintenance for years to come. Sequoyah Square's location is hard to beat. You're just a short walk from neighborhood favorites like The Plaid Apron for dinner or Treetop Coffee Shop for a morning pick-me-up. It's in close proximity to Knoxville's famed Cherokee Boulevard, with its riverside walking trails and picturesque Sequoyah Park. The community itself offers a beautifully maintained clubhouse, swimming pool, and an outdoor patio space perfect for grilling and entertaining. Whether you're a University of Tennessee student, professor, young professional, or someone simply looking to enjoy the convenience of maintenance-free living, this condo's central location is ideal. You're just minutes from UT, Downtown, Lakeshore Park, Homberg, and Bearden—making it the perfect place to call home.
$539,995
7110 Westway Cir Knoxville, TN 37919
- Type:
- Single Family
- Sq.Ft.:
- 2,664
- Status:
- Active
- Beds:
- 4
- Lot size:
- 0.51 Acres
- Year built:
- 1965
- Baths:
- 3.00
- MLS#:
- 2758329
- Subdivision:
- Dogwood Manor Unit 1
ADDITIONAL INFORMATION
Discover a wonderful opportunity in Rocky Hill! This charming four-bedroom, three-bathroom ranch home is nestled in a picturesque cul-de-sac, ideal for those seeking both convenience and the warmth of an established neighborhood. With numerous upgrades throughout, this property is truly a must-see!
- Type:
- Condo
- Sq.Ft.:
- 1,680
- Status:
- Active
- Beds:
- 3
- Year built:
- 1977
- Baths:
- 3.00
- MLS#:
- 1279237
- Subdivision:
- The Meadows Condominiums
ADDITIONAL INFORMATION
Updated 3 bedroom, 2.5 bathroom condo in a subdivision with multiple swimming pools, picnic areas, tennis courts. HOA fee covers ground maintenance and water. Minutes to I-40, short drive to UT, shopping, restaurants, hospitals. New window, new LVP floors, new carpet, high end light fixtures, stacked stone fireplace, stainless appliances, granite counter tops, maple cabinets. Cozy back patio, carport for 2 vehicles, extra storage outdoors. Large patio and guest parking just steps away from the unit for easy entertainment.
$624,500
8420 Vinings Way Knoxville, TN 37919
- Type:
- Single Family
- Sq.Ft.:
- 2,869
- Status:
- Active
- Beds:
- 4
- Lot size:
- 0.01 Acres
- Year built:
- 2013
- Baths:
- 4.00
- MLS#:
- 1278722
- Subdivision:
- Vinings Park
ADDITIONAL INFORMATION
Located conveniently within minutes of shopping and dining in Rocky Hill, this home is move-in ready with neutral paint and finishes throughout. Beautiful rich floors unfold as you enter the home with a home office or intimate living space on the left. The primary living space with vaulted ceiling and focal fireplace is open to the lovely kitchen with glass front cabinets, stainless appliances, and walk-in pantry. A spacious primary on the main level has an attached bath with walk-in shower, dual sinks, make-up vanity, and walk-in closet with built-in shelving, racks and drawers. The upper level has a loft for additional living space as well as three additional bedrooms and two full baths. The back exterior of the home offers a private screened in porch where beautiful days and evenings can be spent outside almost year-round.
- Type:
- Single Family
- Sq.Ft.:
- 1,461
- Status:
- Active
- Beds:
- 3
- Lot size:
- 0.46 Acres
- Year built:
- 1995
- Baths:
- 2.00
- MLS#:
- 1278330
- Subdivision:
- West Oaks Anx 2004 0-238-03
ADDITIONAL INFORMATION
One level living in the heart of West Knoxville! This 3-bedroom, 2-bathroom home has just what you need and it can be easily maintained. The kitchen is spacious for entertaining and the fireplace makes the space cozy. In the back of the house you'll find a large porch over looking the level fenced-in backyard. The neighborhood is great for walking and has easy access to West Town Mall, hospitals, grocery stores, and shopping. Carpet was recently replaced in all bedrooms and a number of updates have been completed over the last year.
- Type:
- Condo
- Sq.Ft.:
- 1,160
- Status:
- Active
- Beds:
- 2
- Year built:
- 1969
- Baths:
- 2.00
- MLS#:
- 1278247
- Subdivision:
- Sequoyah Square Condo .64% Com El Unit 1
ADDITIONAL INFORMATION
Spacious two bedroom, two bathroom condo nestled in the heart of Sequoyah Hills - a charming and highly desired neighborhood less than five miles to Neyland Stadium. This condo offers comfort and convenience with two spacious bedrooms and ample closet storage. The primary bedroom includes an attached full bath and walk-in closet. Many updates and upgrades including stainless steel appliances, tankless water heater, HVAC, ductwork, and insulation. There is a washer/dryer in the residence. Complex boasts a swimming pool and clubhouse, and is walking distance to parks along the river.
- Type:
- Condo
- Sq.Ft.:
- 1,020
- Status:
- Active
- Beds:
- 2
- Year built:
- 1969
- Baths:
- 2.00
- MLS#:
- 1278027
- Subdivision:
- Westfield Condominiums
ADDITIONAL INFORMATION
Reduced Price! Beautiful two story townhouse in the desirable Westfield Condos. Updated kitchen with stainless steel appliances and cherry cabinets. Hardwood floors throughout main level that leads to the private patio with new privacy fence. New water heater added in 2024. Extra storage access to the attic and two spacious rooms upstairs. HOA covers water, recreation room, exercise room, exterior maintenance, pest treatment, and pool.
- Type:
- Condo
- Sq.Ft.:
- 1,332
- Status:
- Active
- Beds:
- 2
- Year built:
- 1977
- Baths:
- 2.00
- MLS#:
- 1277560
- Subdivision:
- The Meadows Condominiums Unit No 1173
ADDITIONAL INFORMATION
Beautiful condominium, renovated last year to add new luxury vinyl flooring, stainless steel appliances, blinds, windows, AC unit, and more. You will find the living room, kitchen, dining room, half bathroom with huge closet and a family room/den or office downstairs. The newly installed wooden stairs will take you to the spacious master bedroom, second bedroom and a full bathroom. A must see!
- Type:
- Land
- Sq.Ft.:
- n/a
- Status:
- Active
- Beds:
- n/a
- Lot size:
- 0.28 Acres
- Baths:
- MLS#:
- 1277454
ADDITIONAL INFORMATION
1 Story - 31' Wide 2 Story - 27' Wide 94'Deep 4 lots available. $229,000 each.
- Type:
- Land
- Sq.Ft.:
- n/a
- Status:
- Active
- Beds:
- n/a
- Lot size:
- 0.28 Acres
- Baths:
- MLS#:
- 1277453
ADDITIONAL INFORMATION
1 Story - 58' Wide 2 Story - 50' Wide 94'Deep 4 lots available. $229,000 each.
- Type:
- Land
- Sq.Ft.:
- n/a
- Status:
- Active
- Beds:
- n/a
- Lot size:
- 0.28 Acres
- Baths:
- MLS#:
- 1277452
ADDITIONAL INFORMATION
1 Story - 63' Wide 2 Story - 55' Wide 59'Deep 4 lots available. $229,000 each.
- Type:
- Land
- Sq.Ft.:
- n/a
- Status:
- Active
- Beds:
- n/a
- Lot size:
- 0.28 Acres
- Baths:
- MLS#:
- 1277451
ADDITIONAL INFORMATION
1 Story - 41' Wide 2 Story - 38' Wide 59'Deep 4 lots available. $229,000 each.
- Type:
- Condo
- Sq.Ft.:
- 1,550
- Status:
- Active
- Beds:
- 3
- Year built:
- 1962
- Baths:
- 2.00
- MLS#:
- 1276600
- Subdivision:
- Hamilton House
ADDITIONAL INFORMATION
Take advantage of the opportunity to own one of these beautiful 3 bedroom, 2 bath condominiums located in Hamilton House, nestled in the heart of the picturesque Sequoyah Hills neighborhood. Step inside to find stunning parquet floors that add a touch of elegance throughout the unit. The light-filled living and dining area features floor-to-ceiling windows, allowing natural light to flood the space and offer views of the lovely landscaped Hamilton House grounds. The master bathroom has been recently renovated and other highlights include a spacious laundry room and an additional storage area down the hall from the unit. The monthly HOA includes heat, cooling, water and sewer, electricity, basic cable, trash, grounds maintenance, the pool area, secure access to buildings and a reserve for maintenance projects. Enjoy the convenience and charm of living in Sequoyah Hills with the Plaid Apron restaurant and TreeTop Coffee Shop across the street and in close proximity to the walking trail on Cherokee Boulevard & Sequoyah Elementary. Schedule your private tour today and make this exceptional condo your new home! Parking garage is available in the building, but spaces are not guaranteed with ownership of a unit.
- Type:
- Single Family
- Sq.Ft.:
- 1,000
- Status:
- Active
- Beds:
- 3
- Lot size:
- 0.34 Acres
- Year built:
- 1957
- Baths:
- 1.00
- MLS#:
- 1276120
- Subdivision:
- Woodland Acres Unit 1
ADDITIONAL INFORMATION
Seller may consider buyer concessions if made in an offer. Welcome to a home that exudes style and comfort. The neutral color paint scheme creates a calming atmosphere, perfect for relaxation. The primary bedroom boasts double closets. The kitchen, complete with stainless steel appliances and a practical island, is accentuated by a tasteful backsplash. Fresh interior paint adds to the overall appeal of the home. Step outside to a fenced-in backyard, complete with a storage shed and a patio for outdoor enjoyment. This home is a perfect blend of functionality and style, ready for you to make it your own.This home has been virtually staged to illustrate its potential.
$779,900
7119 Lawford Rd Knoxville, TN 37919
- Type:
- Single Family
- Sq.Ft.:
- 4,209
- Status:
- Active
- Beds:
- 4
- Lot size:
- 0.25 Acres
- Year built:
- 2004
- Baths:
- 4.00
- MLS#:
- 1274911
- Subdivision:
- Westmoreland Estates Unit 2
ADDITIONAL INFORMATION
Welcome home to the beautiful Westmoreland community! The central West-Knoxville location is superb with parks, shopping, restaurants, and countless fun activities just minutes away. This home is full of newer updates and boasts a floor plan that is both stylish and functional with lots of room for everyone! On the main floor, you'll find a spacious owner's suite complete with vaulted ceilings and a spa-like en-suite bathroom. It's the perfect place to relax and unwind after a long day in the big soaking tub. The kitchen has tons of cabinet and counter space for the home chef, and a pantry to keep all of your cooking supplies organized. Arched doorways lead you from the kitchen to the dining room and into the living room, providing an inviting space to entertain friends and family. The second floor offers 4 large bedrooms and 2 full bathrooms. Wait, there's more! The third floor has a big bonus room that will make an amazing playroom, office, workout area, creative space, or whatever your heart desires! Outside, the yard has been thoughtfully landscaped with lower-maintenance evergreen shrubs and stones that give interest and curb-appeal year-round. Fall weather is coming soon, and when the chilly weather hits, you're sure to love cozying up around the fire pit on the beautiful paver patio! Don't delay in touring this stunning home and making it your very own! **Agents read agent instructions**
- Type:
- Single Family
- Sq.Ft.:
- 2,472
- Status:
- Active
- Beds:
- 4
- Lot size:
- 0.2 Acres
- Year built:
- 1971
- Baths:
- 2.00
- MLS#:
- 1274231
ADDITIONAL INFORMATION
Amazing just like a brand new home located off Northshore just a few minutes from Kingston Pike in the heart of Bearden. It features: open floor plan concept with modern kitchen, stainless steal appliances, quartz counter tops, LVP floors, large bedrooms, all 4 bedrooms in the main level, spacious man cave in the walkout basement, large front deck, area where you can build a fire pit and so much more. The location is ideal!! close to shopping areas, supermarkets, restaurants, churches, I-40, 12 minutes to the University of Tennessee, and downtown. Two parking areas: one on main level and the other on basement area Schedule your showing today!
$2,895,000
2017 Partridge Run Lane Knoxville, TN 37919
- Type:
- Single Family
- Sq.Ft.:
- 6,848
- Status:
- Active
- Beds:
- 6
- Lot size:
- 1.71 Acres
- Year built:
- 1989
- Baths:
- 7.00
- MLS#:
- 1273217
- Subdivision:
- Sheafields
ADDITIONAL INFORMATION
Stunning custom built estate home sitting on over 1.7 acres & beautifully maintained throughout. Complete with the perfect guest cottage & separate pool house & bar, built in grill & a pool bath. Also, offers huge storage area in pool house. Enjoy the salt water pool, spa & special water feature plus cabana from the covered porch. Nothing has been left out of this exceptional home. Massive 2 story foyer with a split curved staircases & marble flooring sets the tone, Rich paneled wood study off the foyer. Beautiful finishes throughout! Living rm & bar open to the Sunroom & out to the covered porch. Impressive primary suite w/huge bath & closets. Kitchen w/oversize island, wall of windows, built- in corner cabinets, around the corner is double pantries & built-in desk. Wet bar area complete w/ wine fridge & icemaker. Manicured grounds & beautiful planters all provide loads of privacy. A must to see!
$1,300,000
942 Scenic Drive Knoxville, TN 37919
- Type:
- Single Family
- Sq.Ft.:
- 3,749
- Status:
- Active
- Beds:
- 3
- Lot size:
- 0.51 Acres
- Year built:
- 1932
- Baths:
- 3.00
- MLS#:
- 1273117
- Subdivision:
- Cherokee Hills
ADDITIONAL INFORMATION
DRASTIC $200,000 REDUCTION! HUNDREDS OF THOUSANDS OF DOLLARS BELOW APPRAISAL. Motivated seller, bought before they sold. ONE HOUSE TOO MANY! 3,750 sq ft., unfinished basement, 3 car garage- Architecturally designed for leisure living/entertaining. Frml DR/LR. Two south facing sunrooms. The first adjoins the living area. The second (Florida room) adjoins the huge TRIBE size kitchen. Six-stool-island in kitchen. Spacious Master Suite, balcony overlooking 2 stry Florida room, South-facing window walls. Mature shade, ornamental trees, lush landscaping, fenced backyard going from street to street. Courtyard garden view from many windows. Deck off kitchen, large patio at ground level. Second Master Suite with office/bedroom. 2.5 baths. Freshly painted throughout, extensive hardwood floors, updated windows. 5 minutes to UT campus, a 10-minute walk to Sequoyah Hills Elementary School, and 20 minutes to Mcghee-Tyson Airport! Own an impressive piece of history in one of Knoxville's oldest, upscale neighborhoods. ADJUSTED/REDUCED PRICE LISTED FOR $1,300,000!
| Real Estate listings held by other brokerage firms are marked with the name of the listing broker. Information being provided is for consumers' personal, non-commercial use and may not be used for any purpose other than to identify prospective properties consumers may be interested in purchasing. Copyright 2025 Knoxville Area Association of Realtors. All rights reserved. |
Andrea D. Conner, License 344441, Xome Inc., License 262361, [email protected], 844-400-XOME (9663), 751 Highway 121 Bypass, Suite 100, Lewisville, Texas 75067


Listings courtesy of RealTracs MLS as distributed by MLS GRID, based on information submitted to the MLS GRID as of {{last updated}}.. All data is obtained from various sources and may not have been verified by broker or MLS GRID. Supplied Open House Information is subject to change without notice. All information should be independently reviewed and verified for accuracy. Properties may or may not be listed by the office/agent presenting the information. The Digital Millennium Copyright Act of 1998, 17 U.S.C. § 512 (the “DMCA”) provides recourse for copyright owners who believe that material appearing on the Internet infringes their rights under U.S. copyright law. If you believe in good faith that any content or material made available in connection with our website or services infringes your copyright, you (or your agent) may send us a notice requesting that the content or material be removed, or access to it blocked. Notices must be sent in writing by email to [email protected]. The DMCA requires that your notice of alleged copyright infringement include the following information: (1) description of the copyrighted work that is the subject of claimed infringement; (2) description of the alleged infringing content and information sufficient to permit us to locate the content; (3) contact information for you, including your address, telephone number and email address; (4) a statement by you that you have a good faith belief that the content in the manner complained of is not authorized by the copyright owner, or its agent, or by the operation of any law; (5) a statement by you, signed under penalty of perjury, that the information in the notification is accurate and that you have the authority to enforce the copyrights that are claimed to be infringed; and (6) a physical or electronic signature of the copyright owner or a person authorized to act on the copyright owner’s behalf. Failure t
Knoxville Real Estate
The median home value in Knoxville, TN is $314,700. This is lower than the county median home value of $320,000. The national median home value is $338,100. The average price of homes sold in Knoxville, TN is $314,700. Approximately 41.81% of Knoxville homes are owned, compared to 47.22% rented, while 10.97% are vacant. Knoxville real estate listings include condos, townhomes, and single family homes for sale. Commercial properties are also available. If you see a property you’re interested in, contact a Knoxville real estate agent to arrange a tour today!
Knoxville, Tennessee 37919 has a population of 189,339. Knoxville 37919 is less family-centric than the surrounding county with 26.37% of the households containing married families with children. The county average for households married with children is 31.43%.
The median household income in Knoxville, Tennessee 37919 is $44,308. The median household income for the surrounding county is $62,911 compared to the national median of $69,021. The median age of people living in Knoxville 37919 is 33.5 years.
Knoxville Weather
The average high temperature in July is 88.1 degrees, with an average low temperature in January of 27.9 degrees. The average rainfall is approximately 50.3 inches per year, with 5.8 inches of snow per year.
