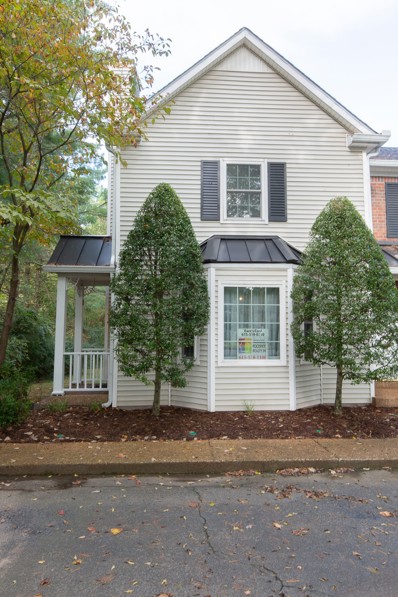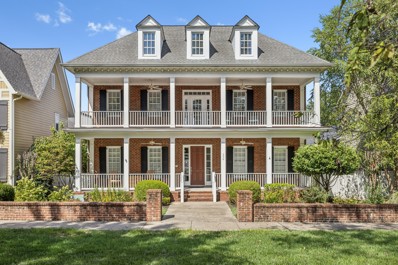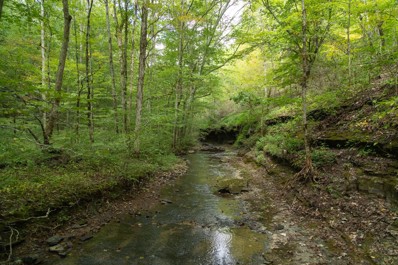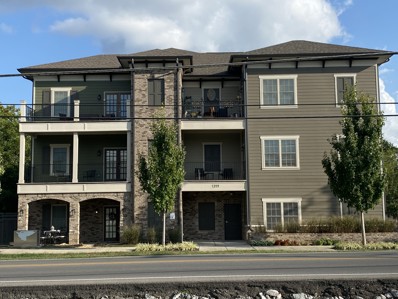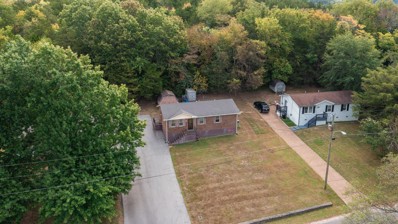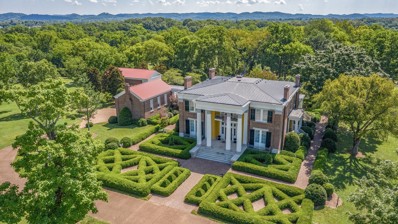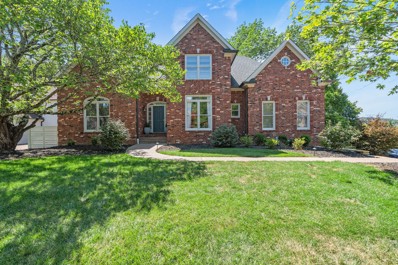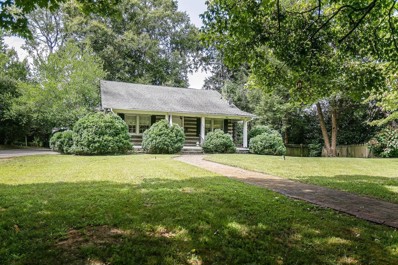Franklin TN Homes for Rent
- Type:
- Condo
- Sq.Ft.:
- 1,244
- Status:
- Active
- Beds:
- 2
- Lot size:
- 0.35 Acres
- Year built:
- 1985
- Baths:
- 2.00
- MLS#:
- 2705890
- Subdivision:
- Carriage Park Condos
ADDITIONAL INFORMATION
Cozy affordable living in an UNBEATABLE LOCATION just minutes from HISTORIC DOWNTOWN FRANKLIN & Cool Springs--PRIVATE LOT--minutes from SHOPPING & PARKS--easy access to CARNTON WALKING TRAIL, Harpeth River launch area, COMMUNITY POOL and tennis courts--NEW INSULATION in crawlspace--PELLA windows--NEW oversized deck--1 yr old ROOF--NEW hot water heater--NEW garbage disposal--NEW outdoor electrical panel box--REFRIGERATOR & WASHER/DRYER remain--lots of STORAGE under stairs-- STORAGE SHED outside off the deck--Wonderful STARTER home or RENTAL.
- Type:
- Condo
- Sq.Ft.:
- 1,437
- Status:
- Active
- Beds:
- 2
- Lot size:
- 1 Acres
- Year built:
- 2006
- Baths:
- 2.00
- MLS#:
- 2706352
- Subdivision:
- Parkside @ Aspen Grove
ADDITIONAL INFORMATION
Step into a bright, airy penthouse in this top-floor, corner-unit condo at Parkside at Aspen Grove. With vaulted ceilings and large windows, the home is filled with natural light, creating an inviting space perfect for both entertaining and relaxation. The open layout features beautiful hardwood floors and brand-new carpet, while the kitchen boasts granite countertops, a spacious design, and a large walk-in pantry. This third-floor condo offers privacy and upscale upgrades, blending style, comfort, and convenience, with easy access via elevator or stairs. Enjoy two private balconies with peaceful views, a versatile loft perfect for a home office or guest space, and a private storage unit for added convenience. Located just minutes from CoolSprings Galleria, you'll enjoy quick access to shopping, dining, and entertainment. Community amenities include a pool, tennis courts, walking trails, and a dog-friendly area. This condo, complete with a private storage unit, is waiting for you.
$394,900
2509 Kennedy Ct Franklin, TN 37064
- Type:
- Condo
- Sq.Ft.:
- 1,665
- Status:
- Active
- Beds:
- 3
- Year built:
- 1995
- Baths:
- 2.00
- MLS#:
- 2705781
- Subdivision:
- Residences @ South Wind
ADDITIONAL INFORMATION
Amazing location in Franklin, TN only 2.5 miles to the Franklin Square and 1 mile to I65. Enjoy living in one of the most charming cities in country! Spacious 3BR/2BA with open floor plan and primary on-suite on main floor. Fenced patio with outdoor storage. Indoor and outdoor pools, clubhouse with racquetball, game room and weight and fitness rooms. New roof in 2024.
$1,149,999
5531 Hargrove Rd Franklin, TN 37064
- Type:
- Single Family
- Sq.Ft.:
- 3,001
- Status:
- Active
- Beds:
- 3
- Lot size:
- 5.47 Acres
- Year built:
- 2021
- Baths:
- 3.00
- MLS#:
- 2706086
- Subdivision:
- Carpenter Savannah L
ADDITIONAL INFORMATION
New Price! Charming Modern Farmhouse on 5.47 Acres in Franklin, TN! Discover country living at its finest in this stunning modern farmhouse, built in 2021, located just 12 miles from historic downtown Franklin and 4.5 miles from charming Leiper's Fork. This 3-bedroom, 2.5-bath single-family home boasts 3,001 square feet of living space, an open floor plan, and a wood-burning fireplace with an additional 1,727 square feet of unfinished basement, offering endless potential! This is one you will not want to miss!
$610,000
503 Madeira St Franklin, TN 37064
- Type:
- Single Family
- Sq.Ft.:
- 1,729
- Status:
- Active
- Beds:
- 2
- Year built:
- 2007
- Baths:
- 2.00
- MLS#:
- 2704851
- Subdivision:
- Reid Hill Commons Sec 1
ADDITIONAL INFORMATION
Beautiful one level cottage near historic downtown Franklin in 55+ community! Wonderful open floor plan perfect for entertaining! Light and bright with beautiful hardwood entry, formal dining room, large living room with hardwoods & gas fireplace, spacious eat-in kitchen with granite countertops & tile backsplash! Private owners suite with large walk-in closet and en-suite bath with double vanity! Spacious second bedroom perfect for guests or home office! Large laundry room with plenty of cabinets for storage AND a large 2 car garage! No steps into the house! Great patio in the back w/stubbed gas line for grill! New roof and new hot water heater! Terrific location nestled between downtown Franklin and Westhaven….truly move in ready!
$2,589,990
1097 Hamilton Way Franklin, TN 37064
- Type:
- Single Family
- Sq.Ft.:
- 5,360
- Status:
- Active
- Beds:
- 5
- Lot size:
- 0.4 Acres
- Baths:
- 6.00
- MLS#:
- 2705809
- Subdivision:
- Hamilton
ADDITIONAL INFORMATION
The "Whitley" floorplan offers an abundance of comfort, space, and style. The main living area boasts expansive windows that provide a lovely view of your private backyard oasis. Step inside to find a sleek and modern kitchen complete with a spacious walk-in pantry and butler’s pantry. Adjacent to the kitchen are the dining area and game room, both leading out to the covered patio featuring an outdoor fireplace. The main level also includes a sophisticated home office, the primary bedroom, one additional bedroom, and a cozy media room for entertainment. Upstairs, you’ll discover three more bedrooms, a versatile loft area, a generous exercise room, and ample storage space. With its modern amenities, spacious layout, and elegant design, this home offers the perfect blend of luxury, sophistication, and tranquility.
$2,459,990
2001 Hamilton Way Franklin, TN 37064
- Type:
- Single Family
- Sq.Ft.:
- 4,965
- Status:
- Active
- Beds:
- 5
- Lot size:
- 0.4 Acres
- Baths:
- 6.00
- MLS#:
- 2705794
- Subdivision:
- Hamilton
ADDITIONAL INFORMATION
The "McBride" floorplan features 5 bedrooms, 5 1/2 baths, with an open concept kitchen/breakfast/ family room offering a great family friendly flow and receives beautiful natural light through a wall of windows facing the backyard. The first floor is complete with a large study, formal dining with butler's pantry, spacious living area, immaculate kitchen with stainless steel appliances and eat-on center island. The primary suite has tons of natural light and a substantial walk-in closet, while the bath features dual vanities, a soaking tub, and a separate walk-through shower. Also on the first floor is a secondary bedroom with ensuite bath. The second level on the home boasts a game room and media room to entertain your guests. There are three additional bedrooms, each with ensuite baths. Enjoy your outdoor living space with an oversized patio and outdoor fireplace.
$2,273,990
2007 Hamilton Way Franklin, TN 37064
- Type:
- Single Family
- Sq.Ft.:
- 4,599
- Status:
- Active
- Beds:
- 4
- Lot size:
- 0.4 Acres
- Baths:
- 5.00
- MLS#:
- 2705782
- Subdivision:
- Hamilton
ADDITIONAL INFORMATION
The "Jackson" floorplan features 4 bedrooms/ 4.5 baths/ 3 car garage. Dramatic open concept kitchen/family room/dining room. 2 bedrooms and 2 1/2 baths on the main level, the primary suite includes a luxurious master bath with separate tub and shower. First level also includes a private home office, and mud room. Keep the fun going upstairs in the 2nd game room, or have a movie date in the state of the art media room.
$1,875,000
206 Morning Mist Ln Franklin, TN 37064
- Type:
- Single Family
- Sq.Ft.:
- 4,014
- Status:
- Active
- Beds:
- 4
- Lot size:
- 0.22 Acres
- Year built:
- 2006
- Baths:
- 5.00
- MLS#:
- 2737960
- Subdivision:
- Westhaven Sec 13
ADDITIONAL INFORMATION
Experience the best of Westhaven living in this beautifully designed 4-bedroom, 4.5-bathroom home. With a bright, open floorplan and a large backyard ready for entertaining or a future pool, this home offers both comfort and potential. Situated in one of Franklin’s premier communities, you'll enjoy walkable access to restaurants, shops, a grocery store, and world-class amenities. This is a rare opportunity to live in a home that blends modern convenience with the charm and vibrancy of Westhaven!
$2,524,990
2013 Hamilton Way Franklin, TN 37064
- Type:
- Single Family
- Sq.Ft.:
- 5,099
- Status:
- Active
- Beds:
- 5
- Lot size:
- 0.4 Acres
- Baths:
- 6.00
- MLS#:
- 2705772
- Subdivision:
- Hamilton
ADDITIONAL INFORMATION
The "Brooks" floorplan features 5 bedrooms, 5 1/2 baths, with an open concept kitchen/breakfast/ family room offering a great family friendly flow and receives beautiful natural light through a wall of windows facing the backyard. The first floor is complete with a large study, formal dining with wine room, spacious living area, immaculate kitchen with stainless steel appliances and eat-on center island. The lavish primary suite, fit for royalty, with room for a sitting area, and a substantial walk-in closet, while the bath features dual vanities, a soaking tub, and a separate walk-through shower. Also on the first floor is a secondary bedroom with ensuite bath. The second level on the home boasts a game room to entertain your guest. There are three additional bedrooms, each with ensuite baths. Enjoy your outdoor living space with an oversized patio and outdoor fireplace.
$2,258,990
2025 Hamilton Way Franklin, TN 37064
- Type:
- Single Family
- Sq.Ft.:
- 4,680
- Status:
- Active
- Beds:
- 5
- Lot size:
- 0.4 Acres
- Year built:
- 2024
- Baths:
- 6.00
- MLS#:
- 2705763
- Subdivision:
- Hamilton
ADDITIONAL INFORMATION
Discover your perfect sanctuary in this stunning "Stapleton" floorplan 4,680 sq. ft. featuring 5 spacious bedrooms and 5.5 elegant bathrooms. Step inside to a welcoming foyer that leads to a sophisticated study. The heart of the home showcases a chef-inspired kitchen complete with a sizable walk-in pantry and a charming dining area, seamlessly connecting to the expansive living space. For relaxation and entertainment, enjoy movie nights in the dedicated media room or lively gatherings in the spacious game room. With a thoughtfully designed mud room and an adaptable bonus room area, this home caters to every lifestyle need. The covered patio invites you to unwind outdoors, making it a perfect spot for al fresco dining or morning coffee. With a 3-car garage, parking and storage will never be an issue. Located in the brand new Hamilton community, just minutes from historic downtown Franklin restaurants and shopping, this home offers a perfect blend of luxury and comfort.
$1,230,900
3153 Blazer Rd W Franklin, TN 37064
- Type:
- Land
- Sq.Ft.:
- n/a
- Status:
- Active
- Beds:
- n/a
- Lot size:
- 11.19 Acres
- Baths:
- MLS#:
- 2704407
- Subdivision:
- Harry Hughes Rev Tr
ADDITIONAL INFORMATION
Discover the perfect canvas for your dream home on 11 acres of tranquil property. The quiet road leads to your private haven. Pre-approved for a 5 bedroom home! The mix of cleared and wooded acreage, simplifies construction and landscaping endeavors. This property is ready for your preferred architect and builder to transform your vision. If a peaceful lifestyle, with room to breath, is what you are seeking, this is the property for you. This property is located just 5 minutes from Leipers Fork, 5 minutes from Westhaven and less than 10 minutes from downtown Franklin. Buyer and Buyers agent to verify all information.
$12,947,200
5690 Pinewood Rd Franklin, TN 37064
- Type:
- Land
- Sq.Ft.:
- n/a
- Status:
- Active
- Beds:
- n/a
- Lot size:
- 369.92 Acres
- Baths:
- MLS#:
- 2739951
- Subdivision:
- N/a
ADDITIONAL INFORMATION
These 369 acres are located just outside of the village of Leiper's Fork. This beautiful forested property is loaded with private building sites and has over 6,000 feet of frontage on a pristine spring creek. It has ideal topography on the ridge tops and a newly built access road leading you to the heart of the property that ties into miles of trails. The privacy and running water make this property very attractive. This would be a great investment or recreational property in a prime location, just minutes from Natchez Trace Parkway and Franklin and only 40 minutes from downtown Nashville.
$2,799,960
6067 Congress Drive Franklin, TN 37064
- Type:
- Single Family
- Sq.Ft.:
- 5,888
- Status:
- Active
- Beds:
- 7
- Baths:
- 7.00
- MLS#:
- 2704014
- Subdivision:
- Westhaven
ADDITIONAL INFORMATION
Ford Classic Homes; European Style Exterior~7BR, 6Full Baths, 2 Half Baths~ Beautiful Spiral Staircase w/ 2 Story Foyer, and extending into basement~ Great Room w/ fireplace & ceiling detail, opening into Kitchen and Breakfast Nook~ Butlers Pantry connects the Kitchen to the Formal Dining Room~ Spacious 2nd floor Bonus Room~ Media Room and Game Room in the basement~ Plenty of outdoor space w/ grilling station on the deck~ 3- Car Garage . 09-14~2024 Home is currently at frame stage~ estimated completion is 04/28/2025
$1,268,580
7013 Southvale Blvd Franklin, TN 37064
- Type:
- Single Family
- Sq.Ft.:
- 2,897
- Status:
- Active
- Beds:
- 4
- Baths:
- 4.00
- MLS#:
- 2703530
- Subdivision:
- Southvale
ADDITIONAL INFORMATION
Receive up to $2,500 towards closing costs or rate buy down. 3 MODEL HOMES NOW OPEN MONDAY-SATURDAY 12-5 and SUNDAYS 1-5 in SouthBrooke! Our highly desirable Hazel Floor plan is back! Step into a welcoming entry foyer, spacious kitchen with quartz counters, tile backsplash, under cabinet lighting and KitchenAid appliances overlooking the Dining and Great Room. Great Room features stained beam ceiling detail and built-in custom cabinetry to either side of the fireplace. Main Level Primary Suite with wood beam detail and hardwood floors. Primary Spa featuring a free-standing tub, fully tiled walk-in shower, and separate walk-in closets. Upper level with 3 additional bedrooms and an oversized Bonus Room. Outdoor living space including two covered porches and a privacy fence. 3 Car Garage + Williamson County Schools!
- Type:
- Other
- Sq.Ft.:
- 518
- Status:
- Active
- Beds:
- 1
- Lot size:
- 0.13 Acres
- Year built:
- 2018
- Baths:
- 1.00
- MLS#:
- 2703432
- Subdivision:
- Village @ W Main Condos
ADDITIONAL INFORMATION
Discover your ideal sanctuary in this stunning contemporary 1-bedroom, 1-bathroom condo, perfectly situated just a short stroll from the charming Historic Downtown Franklin. Located on the serene 2nd floor, this delightful home offers a peaceful retreat while keeping you close to an array of vibrant restaurants, boutique shops, grocery stores, and entertainment options. Enjoy the convenience of urban living in a private setting, where you can embrace the best of Franklin's rich culture and community. Make this beautiful condo your new home and experience the perfect blend of comfort and accessibility!
$2,595,000
6113 Lookaway Cir Franklin, TN 37067
- Type:
- Single Family
- Sq.Ft.:
- 4,589
- Status:
- Active
- Beds:
- 5
- Lot size:
- 0.41 Acres
- Year built:
- 2022
- Baths:
- 5.00
- MLS#:
- 2765041
- Subdivision:
- Lookaway Farms Sec2
ADDITIONAL INFORMATION
1% paid towards buyer’s closing costs if use preferred lender! BETTER THAN NEW CONSTRUCTION - all of the benefits without the wait! This stunning custom home is ready for your new adventure in Franklin. Located in one of the most desired communities - Lookaway Farms - you will be within minutes to Cool Springs shopping and dining. From the dramatic entry to the breathtaking views of the TN hills this home will delight you and your family for years to come. The 1/2 acre homesite backs up to treed common space to enhance your privacy. Features two bedrooms on the main level with indoor/outdoor entertaining and a kitchen that is a Chef's delight! Main level also has a game room AND a media room for evenings full of joy. Designer touches throughout the home. Upstairs has two ensuite bedrooms with a 5th bedroom/office. This is your dream home come to life! Bring your best offer!
$945,000
3019 Ardrossan Dr Franklin, TN 37064
- Type:
- Single Family
- Sq.Ft.:
- 3,030
- Status:
- Active
- Beds:
- 4
- Lot size:
- 0.12 Acres
- Year built:
- 2016
- Baths:
- 3.00
- MLS#:
- 2744527
- Subdivision:
- Echelon Sec1
ADDITIONAL INFORMATION
$15,000. Buyer Incentive offered by Seller! How will you use your 15K... Price Reduction... Closing Costs... Rate Buy-Down?** Great location for this designer home in Echelon, offering abundant rooms, high ceilings & 8’ tall doors throughout the main level. Hardwood floors in great room, dining, kitchen & upstairs den & carpeting in the primary bedroom, upstairs bedrooms & bonus. Kitchen w/ 42" upper cabinets, stainless appliances & island, plus pantry. Primary suite includes large shower & separate soaking tub, double vanity & walk-in closet. The main level guest suite offers a walk-in closet & is a perfect flex room for a home office. Upstairs you’ll find a den area along w/ two secondary bedrooms w/ en-suite vanity areas & walk-in closets, plus a large bonus room w/great storage. The private outdoor living area include both a covered & open patio & a fenced side yard. All in a most convenient location, across from community pool & grounds, just a short walk to neighborhood retail & only minutes from schools, parks, shopping, restaurants & an easy drive to Barry Farms, Cools Springs & Downtown Franklin fun! **Buyer's Incentive available with an offer that is acceptable to the Seller.
$700,000
2018 Maple Ln Franklin, TN 37067
- Type:
- Single Family
- Sq.Ft.:
- 1,344
- Status:
- Active
- Beds:
- 3
- Lot size:
- 4.9 Acres
- Year built:
- 1965
- Baths:
- 2.00
- MLS#:
- 2746568
ADDITIONAL INFORMATION
One Level brick ranch home on 4.9 acres. The home features hardwood flooring through out with tile flooring in both bathrooms. The property has a 24' x 32' metal shop and a small shed. lot features large hardwood trees. Extremely quiet location with little traffic on Maple Lane. Immediate occupancy.
$1,950,000
5756 Green Chapel Rd Franklin, TN 37064
- Type:
- Land
- Sq.Ft.:
- n/a
- Status:
- Active
- Beds:
- n/a
- Lot size:
- 15.43 Acres
- Baths:
- MLS#:
- 2703578
- Subdivision:
- Franklin / Leipers Fork / Fairview/ Primm Springs
ADDITIONAL INFORMATION
Special opportunity to own 15.43 acres of pristine land in the rolling hills of Leiper’s Fork in Franklin, TN! This parcel has green belt assignment for forestry and has a mix of pasture (approx. 6.43 ac) and timber-woodlands area (approx. 9.0 ac). Builder Ready! Existing well, existing 3 bedroom septic on building site #1 and Williamson County approved 5 bedroom septic on building site #2. Power onsite with MTEC pole at driveway, gated entrance. Property has beautiful hiking trails, bridges, creek and ultimate privacy. Build your dream home in the country with this rare and ready to build gem! Just 17 miles to downtown Franklin and 9 miles to Leiper’s Fork Village! Build your dream home in this sought-after area only a 10-minute drive to Leiper’s Fork Village and 40-minute drive to downtown Nashville. Just 2.5 miles off exit 14 on I-840.
$450,000
206 Dabney Dr Franklin, TN 37064
- Type:
- Single Family
- Sq.Ft.:
- 1,025
- Status:
- Active
- Beds:
- 3
- Lot size:
- 0.23 Acres
- Year built:
- 1981
- Baths:
- 1.00
- MLS#:
- 2750099
- Subdivision:
- Rolling Meadows
ADDITIONAL INFORMATION
Charming All Brick Home in the Established Rolling Meadows Neighborhood (37064 zip code). Conveniently located about 1.5 Miles to the best local spots in Historic Downtown Franklin - Minutes to I65, about 30 Minutes to Nashville. Property backs to Lush Tree Line, Plenty of Parking, Windows installed by American Home Design. 12X12 Storage Building Remains. Near Jim Warren Park, Soccer Fields, and Leiper's Fork. Own One of Williamson County's Gems!!
$799,000
109 Carolyn Ave Franklin, TN 37064
- Type:
- Land
- Sq.Ft.:
- n/a
- Status:
- Active
- Beds:
- n/a
- Lot size:
- 0.44 Acres
- Baths:
- MLS#:
- 2702559
- Subdivision:
- Highland Gardens
ADDITIONAL INFORMATION
BUILDERS-INVESTORS-RENOVATORS- LOOKING FOR LOTS, RENOVATORS AND INVESTORS. Location, Location! Looking for a lot to build on in the Historic Highland Gardens/Adams St. area one mile from Historic Downtown Franklin? This is a gorgeous, deep lot with treed back yard perfect for a new build. Home is most likely a tear down which is happening thoughout the area. 6 homes from this home at 1408 Adams St. is the most recent example and comparable demo for lot sale closed at 825K in April 2024 per tax records. Rare opportunity on a beautiful street near Historic Franklin.Buyer responsible to contact the City of Franklin for requirements and questions about potential for building a secondary structure in the rear ( size to be <50% sq. ft of main home or potential for a permitted Airbnb in the rear provided owner lives in front home. Contact City of Franklin William Holcomb for details 615-794-7012 ext 6726 Opportunity is knocking!
$12,750,000
1711 Old Hillsboro Rd Franklin, TN 37069
- Type:
- Single Family
- Sq.Ft.:
- 8,517
- Status:
- Active
- Beds:
- 5
- Lot size:
- 22 Acres
- Year built:
- 1858
- Baths:
- 6.00
- MLS#:
- 2703213
- Subdivision:
- Franklin
ADDITIONAL INFORMATION
Step into the elegance of 1858 with this historical Greek Revival home, meticulously restored to reflect its original grandeur. Nestled on approximately 22 acres with additional acreage available, this property combines historic charm with modern luxuries. The current owners have thoughtfully added a variety of amenities, including a Guest House/Pool House, Carriage House/Recreation Room, and two barns. The estate also boasts two gated entries, a picturesque gazebo, a stunning cast iron fountain, and beautifully landscaped grounds that feature lush boxwood gardens. Inside, the "hobby room" serves as a cozy first-floor sitting area, while the "den" refers to a charming first-floor library. The third floor square footage refers to the separate Carriage House building, providing additional space and versatility. This property is a true masterpiece, blending historical authenticity with contemporary comforts. No Sign in Yard. Buyer and Buyer's Agent to Verify all information.
$1,600,000
407 Brickenhall Dr Franklin, TN 37069
- Type:
- Single Family
- Sq.Ft.:
- 4,793
- Status:
- Active
- Beds:
- 5
- Lot size:
- 0.34 Acres
- Year built:
- 1999
- Baths:
- 5.00
- MLS#:
- 2702253
- Subdivision:
- Stonebridge Park Sec 3
ADDITIONAL INFORMATION
Looking for a home with an impressive basement? This stunning brick house in Stonebridge Park has exactly what you need! The finished basement suite features a sleek wet bar, a wine fridge, and opens onto a covered patio, offering three outdoor entertaining options. Boasting 5 bedrooms and 4.5 bathrooms across nearly 4800 square feet, this two-story residence also includes a spacious 3-car garage. The open floor plan highlights soaring ceilings, two cozy fireplaces, and a massive kitchen. Off the kitchen, you’ll find a large laundry room with a pantry, utility sink, and a second refrigerator. Recent updates provide comfort and peace of mind, including new gutters, fresh interior and exterior paint, a new refrigerator and dishwasher, upgraded irrigation lines for the backyard, and a new radon removal system. Conveniently located with easy access to Belle Meade, Brentwood, Franklin, and Bellevue, this Williamson County gem is a must-see!
$1,025,000
212 Lewisburg Ave Franklin, TN 37064
- Type:
- Single Family
- Sq.Ft.:
- 1,924
- Status:
- Active
- Beds:
- 3
- Lot size:
- 0.46 Acres
- Year built:
- 1932
- Baths:
- 2.00
- MLS#:
- 2705410
- Subdivision:
- Historic Franklin
ADDITIONAL INFORMATION
Beautiful "Half Log" home in Historic Downtown Franklin * Short walking distance to 5 points and the square to all your favorites restaurants and shops * Short walk to the Eastern Flank Battlefield Park * Previously accepted renovation / addition renderings approved by the Historic Zoning Commission in 2021 * Wonderful backyard
Andrea D. Conner, License 344441, Xome Inc., License 262361, [email protected], 844-400-XOME (9663), 751 Highway 121 Bypass, Suite 100, Lewisville, Texas 75067


Listings courtesy of RealTracs MLS as distributed by MLS GRID, based on information submitted to the MLS GRID as of {{last updated}}.. All data is obtained from various sources and may not have been verified by broker or MLS GRID. Supplied Open House Information is subject to change without notice. All information should be independently reviewed and verified for accuracy. Properties may or may not be listed by the office/agent presenting the information. The Digital Millennium Copyright Act of 1998, 17 U.S.C. § 512 (the “DMCA”) provides recourse for copyright owners who believe that material appearing on the Internet infringes their rights under U.S. copyright law. If you believe in good faith that any content or material made available in connection with our website or services infringes your copyright, you (or your agent) may send us a notice requesting that the content or material be removed, or access to it blocked. Notices must be sent in writing by email to [email protected]. The DMCA requires that your notice of alleged copyright infringement include the following information: (1) description of the copyrighted work that is the subject of claimed infringement; (2) description of the alleged infringing content and information sufficient to permit us to locate the content; (3) contact information for you, including your address, telephone number and email address; (4) a statement by you that you have a good faith belief that the content in the manner complained of is not authorized by the copyright owner, or its agent, or by the operation of any law; (5) a statement by you, signed under penalty of perjury, that the information in the notification is accurate and that you have the authority to enforce the copyrights that are claimed to be infringed; and (6) a physical or electronic signature of the copyright owner or a person authorized to act on the copyright owner’s behalf. Failure t
Franklin Real Estate
The median home value in Franklin, TN is $940,000. This is higher than the county median home value of $802,500. The national median home value is $338,100. The average price of homes sold in Franklin, TN is $940,000. Approximately 62.74% of Franklin homes are owned, compared to 33.01% rented, while 4.25% are vacant. Franklin real estate listings include condos, townhomes, and single family homes for sale. Commercial properties are also available. If you see a property you’re interested in, contact a Franklin real estate agent to arrange a tour today!
Franklin, Tennessee has a population of 81,531. Franklin is less family-centric than the surrounding county with 39.59% of the households containing married families with children. The county average for households married with children is 42.06%.
The median household income in Franklin, Tennessee is $102,721. The median household income for the surrounding county is $116,492 compared to the national median of $69,021. The median age of people living in Franklin is 37.2 years.
Franklin Weather
The average high temperature in July is 89.5 degrees, with an average low temperature in January of 26.3 degrees. The average rainfall is approximately 53.2 inches per year, with 3.6 inches of snow per year.
