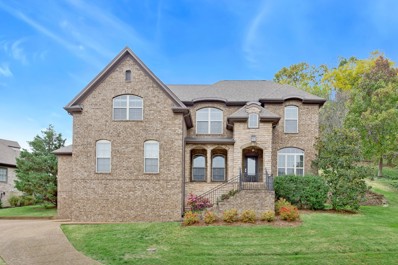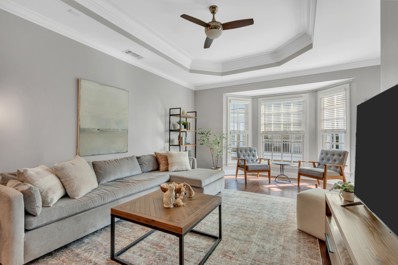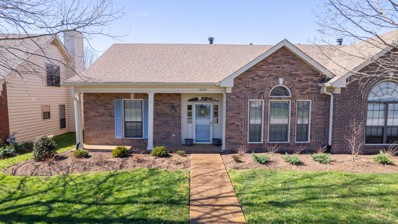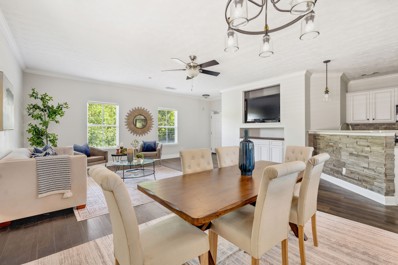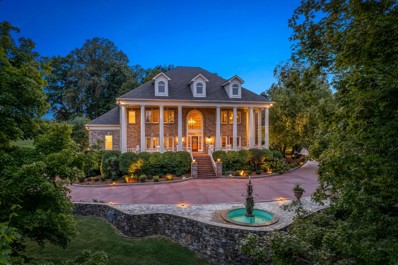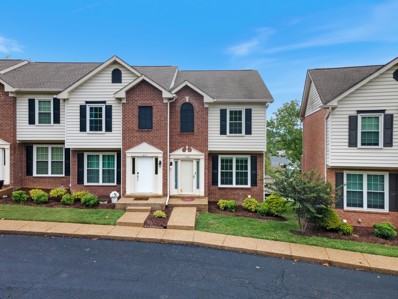Franklin TN Homes for Rent
- Type:
- Condo
- Sq.Ft.:
- 1,264
- Status:
- Active
- Beds:
- 2
- Lot size:
- 1 Acres
- Year built:
- 2007
- Baths:
- 2.00
- MLS#:
- 2770665
- Subdivision:
- Parkside @ Aspen Grove
ADDITIONAL INFORMATION
Premium FIRST FLOOR END UNIT in one of Franklin's top gated communities!! Sitting at the trailhead of Aspen Grove Park while also overlooking Vanderbilt Legend's Club Golf Course, this famous local gated community brings both serenity and ammenity! You are walking distance to both fine dining and casual restaurants, boutique and major retail shops, the AMC movie theater with IMAX, the hip new McEwen Northside mixed use development, and everything else Cool Springs has to offer!! This FIRST FLOOR condo also offers a ONE CAR GARAGE, TWO STORAGE UNITS, and hardwoods throughout the kitchen & living room. Nestled in the back of this community, the patio directly OVERLOOKS THE GOLF COURSE and Aspen Grove Park green space. Come see this one while you can!!
- Type:
- Single Family
- Sq.Ft.:
- 3,914
- Status:
- Active
- Beds:
- 5
- Lot size:
- 0.36 Acres
- Year built:
- 2018
- Baths:
- 4.00
- MLS#:
- 2761685
- Subdivision:
- Clovercroft Preserve Sec1
ADDITIONAL INFORMATION
This beautiful 5-bedroom home located in the Ravenwood School District offers a perfect blend of spacious living and outdoor entertainment, all within a stunning hillside setting in Clovercroft Preserve. Priced under $1.5 million, the home is just minutes from Nolensville and downtown Franklin, providing both privacy and convenience. The open floorplan seamlessly connects the kitchen and living room, highlighted by a striking stacked stone gas fireplace, ideal for cozy evenings with family or guests. A separate downstairs suite offers flexibility for visitors or multi-generational living. Upstairs, four bedrooms surround a large bonus room, creating a great space for family members to enjoy their own areas while still being part of the home. The backyard is the perfect entertainment setting, featuring an in-ground pool that's perfect for summer gatherings and relaxation. This move-in-ready home offers the perfect blend of comfort, space, and modern amenities, making it the ideal fit for your family's needs
$1,200,000
101 Allenhurst Cir Franklin, TN 37067
- Type:
- Single Family
- Sq.Ft.:
- 3,200
- Status:
- Active
- Beds:
- 4
- Lot size:
- 0.36 Acres
- Year built:
- 2012
- Baths:
- 5.00
- MLS#:
- 2758896
- Subdivision:
- Ashton Park Sec 1
ADDITIONAL INFORMATION
~Location location location~This custom built home is the newest in the gated Ashton Park Subdivision in the heart of Cool Springs and features; 4 bedrooms with a main floor primary bedroom~3 full and 2 half baths~main floor office~cozy open living room with custom gas fireplace~huge bonus room over garage~Updates include; fresh paint, sand and finish hardwood flooring, tile, led lighting, granite in kitchen and all baths, S.S. appliances, new Navian tankless hot water heater, and new heat exchanger in main unit~Large private back patio perfect for a hot tub, grilling, entertaining, etc~Highly sought-after Williamson County school district and minutes from ample dining, shopping, I65, and all other area necessities~
$2,299,900
463 Canterbury Rise Franklin, TN 37067
- Type:
- Land
- Sq.Ft.:
- n/a
- Status:
- Active
- Beds:
- n/a
- Lot size:
- 1.11 Acres
- Baths:
- MLS#:
- 2757640
- Subdivision:
- Avalon Sec 3
ADDITIONAL INFORMATION
One acre lot with a breathtaking hilltop view in Franklin. Located in the prestigious gated section of Avalon "The Tors of Avalon". This incredible view is to die for and a rare find in Franklin. Imagine your gorgeous custom built home on this fabulous lot with a view overlooking your beautiful infinity saltwater pool or sit on your back porch drinking coffee or wine and enjoy the views from miles away! There is 149 acres of commons ground in front of the property where no house can be built It is located close to the end of the cul de sac. Minimum square footage for new build is 5000sf. Approximately 300 acres of commons ground with an abundance of wildlife. Close to I65, Cool Springs shopping and restaurants, Brentwood and Nashville. Only 23 miles to the Nashville Airport. Prime Location!
$989,000
409 Dominion Ct Franklin, TN 37067
- Type:
- Single Family
- Sq.Ft.:
- 3,856
- Status:
- Active
- Beds:
- 5
- Lot size:
- 0.28 Acres
- Year built:
- 1999
- Baths:
- 4.00
- MLS#:
- 2764894
- Subdivision:
- Cheswicke Farm Sec 5
ADDITIONAL INFORMATION
Welcome to this beautiful home nestled in the highly sought-after Cheswicke Farms, ideally situated on a quiet cul-de-sac. With convenient access to I-65, you’re just 2.8 miles from CoolSprings, 8 minutes from downtown Franklin, and a short 5-minute walk to Whole Foods and the lively shops and dining of McEwen Northside. This home offers 5 bedrooms, 4 bathrooms, an office with custom built-ins, a formal dining room, and a spacious bonus room on the second floor. The living room also features custom built-ins, adding both style and functionality. The second floor can be accessed from the main stairwell upon entering the home or via a second stairway off the kitchen. The airy kitchen serves as the home’s centerpiece—perfect for both entertaining and daily meals! Savor your morning coffee on the serene deck with vaulted ceilings, beautifully crafted by The Porch Company. The two-car garage provides ample storage space and includes room for a work area, ensuring all your practical needs are met. Cheswicke Farms offers community perks such as a pool, sidewalks, and a path to McEwen West, providing unmatched walkability and convenience
$2,990,000
160 Chester Stevens Rd Franklin, TN 37067
- Type:
- Single Family
- Sq.Ft.:
- 5,567
- Status:
- Active
- Beds:
- 4
- Lot size:
- 5.01 Acres
- Year built:
- 1999
- Baths:
- 5.00
- MLS#:
- 2757785
- Subdivision:
- N/a
ADDITIONAL INFORMATION
Sparing no detail, this 5 acre estate embodies the spirit and soul of Franklin, TN. Thoughtfully situated only 4 miles from Franklin's Public Square, and minutes from Cool Springs, Williamson Medical Center, Lifetime Fitness, and quick access to I-65, this privately gated property prioritizes security and privacy. Spanning an impressive 5,567 square feet (including an additional 1,230 SF of unfinished basement space!), the fully-renovated home features 4 spacious bedrooms and 4 .5 baths, each thoughtfully designed for comfort and elegance. From the moment you step through the grand front entrance, you're welcomed by soaring ceilings and a sweeping spiral staircase that sets the tone for the home’s exquisite craftsmanship. The chef’s kitchen is a culinary showpiece, outfitted with quartz counter tops and back splashes, stainless steel appliances, GE Advantium Oven/Microwave, granite-topped island, and gas & electric stove. Wonder out to the inviting screened in porch —ideal for both relaxing and entertaining. Venture down to the beautiful finished basement featuring in-home theater with surround-sound and double TV's with multi-entertainment capability. And with a massive 3.5 car garage, you have plenty of space for all of your vehicles and toys! This beautiful estate, features a four-stall horse barn, a remarkable 125' x 75' steel riding arena, and multiple cross-fenced pastures. Rare agricultural zoning within city limits offers extraordinary flexibility, opening the door to various uses and applications, including and certainly not limited to the addition of a luxury pool, or conversion of the riding arena to a one-of-a-kind multi-sport court (includes existing battling cage!). Lovingly maintained and thoughtfully enhanced over the last 22 years, this rare and cherished property is now available for purchase—a unique opportunity to own a piece of Franklin's heritage. Home is currently on septic, but owner has full approval from city to connect to City Sewer.
$744,900
152 Stanwick Dr Franklin, TN 37067
- Type:
- Single Family
- Sq.Ft.:
- 2,306
- Status:
- Active
- Beds:
- 4
- Lot size:
- 0.16 Acres
- Year built:
- 1999
- Baths:
- 3.00
- MLS#:
- 2755392
- Subdivision:
- Andover Sec 3
ADDITIONAL INFORMATION
Updated Home in Franklin Under $750K – Unbeatable Location with Modern Comforts!Spend the holidays in your dream home! This beautifully renovated 4-bedroom residence combines style, convenience, and a prime location. Enjoy a private path to Whole Foods and McEwen North, and a short walk to Centennial High School and CVS. Plus, you’re just minutes from Cool Springs Mall, Downtown Franklin Square, and I-65 for easy access to top shopping, dining, and entertainment. Inside, freshly painted interiors, updated kitchen cabinets, and granite countertops create a warm, modern feel. The spacious master suite offers vaulted ceilings, a walk-in closet, and a luxurious spa-like bathroom with a large shower and heated Schluter floors. Outside, the fenced backyard provides a private space for relaxation or play. With a two-car garage equipped for any EV charging, this home blends luxury, privacy, and unbeatable convenience—all for under $750K. Don’t miss your chance to make it yours! “FRESHLY PAINTED interior for a bright, updated look! (Photos taken before painting was completed.)” UPDATES: Roof 2017, refrigerator, stove 2020 Dishwasher and HVAC 2022 Microwave & full master bath remodel 2023 Water-heater 2024
$440,000
634 Grant Park Ct Franklin, TN 37067
- Type:
- Condo
- Sq.Ft.:
- 1,010
- Status:
- Active
- Beds:
- 1
- Lot size:
- 0.17 Acres
- Year built:
- 2011
- Baths:
- 1.00
- MLS#:
- 2756772
- Subdivision:
- Residences Of Grant Park
ADDITIONAL INFORMATION
Welcome to your urban oasis in Franklin, TN! This charming one-bedroom, one-bathroom townhome is ideally located with the Residences of Grant Park - a small 51-unit, gated community perfect for commuters! Mere moments away from interstate access, vibrant local shops, restaurants, Whole Foods and parks nearby. This townhome embodies the perfect blend of comfort and convenience in a thriving community. The spacious open floor plan features modern finishes, a cozy living/ dining area, and a well-appointed kitchen with stainless steel appliances. Enjoy the convenience of in-unit laundry, ample storage, and a private balcony that provides a serene retreat after a busy day. Unit also comes with dedicated parking. Community amenities include a gym with state of the art equipment, saltwater pool, and a community clubhouse (perfect for hosting friends/ family with multiple seating areas, fireplace, a bar and TVs). Schedule your private tour today!
$949,989
1418 Chantilly Ln Franklin, TN 37067
- Type:
- Single Family
- Sq.Ft.:
- 3,466
- Status:
- Active
- Beds:
- 4
- Lot size:
- 0.21 Acres
- Year built:
- 2008
- Baths:
- 4.00
- MLS#:
- 2756075
- Subdivision:
- Mckays Mill Section 37
ADDITIONAL INFORMATION
$1,150,000
112 Ketch Ct Franklin, TN 37067
- Type:
- Single Family
- Sq.Ft.:
- 3,591
- Status:
- Active
- Beds:
- 5
- Lot size:
- 0.19 Acres
- Year built:
- 2015
- Baths:
- 4.00
- MLS#:
- 2754036
- Subdivision:
- Amelia
ADDITIONAL INFORMATION
Exceptional Brick multi-generational home with 2 true owner suites! 1 upstairs,1 downstairs (with private patio). 5BR+Bonus+Office+Screened Lanai+25x18 paver patio with fireplace/8ft chimney. Planning center/drop zone/mud room. Former model home built 2015. 10ft ceilings main level. Open kitchen with upgrade stainless Whirlpool appliances, 9'6" long kitchen island, butlers pantry, and beverage center. All bedrooms, den, bonus have ceil fan prewire. Speaker prewire in dining, den, bonus, 2nd fl owner br/ba. All bedrooms have walk-in closets. Additional storage closets throughout. Bedrooms and bonus have carpet, elsewhere is wood flooring or tile flooring. Walk-in attic storage. 30 yr architectural shingle roof. Home backs to open space. 3 minutes to grocery shopping. Come relax and live!
$470,000
106 Mission Ct Franklin, TN 37067
- Type:
- Office
- Sq.Ft.:
- 1,120
- Status:
- Active
- Beds:
- n/a
- Lot size:
- 0.03 Acres
- Year built:
- 2005
- Baths:
- MLS#:
- 2753072
ADDITIONAL INFORMATION
Rare Cool Springs Office Condo Purchase Opportunity in the well-maintained and professionally managed Mission Commons Office Park ±1,120 SF on two floors – 4 offices – 2 upstairs and 2 downstairs. Each floor has a kitchenette and bathroom. Easily split. Sale Price: $470,000 End unit which provides additional windows, view and light for the entire unit Owners, tenants, clients enjoy very convenient and ample parking in front of a private entrance Strong demographic profile – Situated in a highly active retail corridor Convenient access to I-65.
$725,000
1605 Longmont Ct Franklin, TN 37067
- Type:
- Single Family
- Sq.Ft.:
- 2,498
- Status:
- Active
- Beds:
- 3
- Lot size:
- 0.17 Acres
- Year built:
- 2002
- Baths:
- 3.00
- MLS#:
- 2769183
- Subdivision:
- Mckays Mill Sec 14
ADDITIONAL INFORMATION
Experience the perfect blend of convenience and tranquility in this beautiful home nestled in the sought-after McKays Mill community. Boasting a private backyard overlooking peaceful farmland, this property provides both privacy and picturesque views. The main level features a versatile living and dining area, a spacious great room with a cozy fireplace, and an open-concept kitchen — perfect for gathering and entertaining. The spacious primary bedroom offers a well-appointed ensuite bathroom and a walk-in closet. Upstairs, two additional bedrooms and a generous bonus room provide ample space for relaxation or entertainment. Fresh paint and updated flooring make this home move-in ready. Enjoy the incredible amenities McKays Mill has to offer, including a pool, clubhouse with gym, two playgrounds, tennis courts, walking trails, and a convenient on-site commercial area with Publix, restaurants, veterinary, daycares, and more. Conveniently located near Cool Springs of Franklin, this home provides easy access to premier shopping, dining, and commuting options. Zoned for top-rated Williamson County schools!
$609,955
6058 Sunrise Cir Franklin, TN 37067
- Type:
- Other
- Sq.Ft.:
- 2,039
- Status:
- Active
- Beds:
- 3
- Year built:
- 1998
- Baths:
- 2.00
- MLS#:
- 2752597
- Subdivision:
- Morningside Sec 2
ADDITIONAL INFORMATION
FRESHLY PAINTED, NEW HARDWOOD FLOORS, NEW STAINLESS STEEL KITCHEN APPLINACES, and NEW GLASS in 8 windows. One Level Living in this 55+ Community of Morningside in Franklin. So close to everything Cool Springs has to offer but still so peaceful. Corian Counters and Tile Backsplash in the Kitchen w/Washer/Dryer. Soaring Ceilings in Living Room, Great Room, and Bonus Room. Carpet and Tile. Double vanities w/walk in closet, Remodeled Marble Shower with handrails in Primary Bathroom. Gas log Fireplace in Great Room. Floored attic storage off Bonus Room. Storage Shed at 2 car carport w/Half Covered fenced in Rear Patio. Includes covered Front Porch. Immediate Occupancy.
$695,000
1706 Decatur Cir Franklin, TN 37067
- Type:
- Townhouse
- Sq.Ft.:
- 2,514
- Status:
- Active
- Beds:
- 3
- Lot size:
- 0.08 Acres
- Year built:
- 2005
- Baths:
- 3.00
- MLS#:
- 2773799
- Subdivision:
- Mckays Mill Sec 29
ADDITIONAL INFORMATION
Don't miss this BEAUTIFULLY renovated, Jones Co.-built, "Oxford" floor plan in the beloved McKays Mill neighborhood in Franklin. This home stands apart from similar units in the neighborhood - tens of thousands of dollars have just been invested into new surfaces, lighting & fixtures, extended wood flooring, updated bathrooms, a modernized kitchen with new appliances, fresh paint & charming accents throughout. With three large bedrooms - the primary being on the main level - plenty of closet & storage space, and a very livable floor plan, your family will appreciate the work that has gone into making this an exceptional home. (A full list of updates is included within the media). Situated on a serene street & sharing only one wall with a neighbor, it's an ideally-located unit in a lovely part of the neighborhood. You're only minutes from all of the shopping, dining & grocery options your family desires... & reaching Nashville is convenient with I-65 only a five minute drive away!
$1,150,000
3001 Farmhouse Dr Franklin, TN 37067
- Type:
- Single Family
- Sq.Ft.:
- 3,736
- Status:
- Active
- Beds:
- 5
- Lot size:
- 0.22 Acres
- Year built:
- 2016
- Baths:
- 5.00
- MLS#:
- 2753684
- Subdivision:
- Tap Root Hills Sec1
ADDITIONAL INFORMATION
Enhanced Price Point!! Do you have a growing family needing more room and kids just down the hall? Come live LARGE in this exceptional executive home with an outstanding Chef's Kitchen; & loads of upgrades lighting package; designer decor; Custom cabinetry; Designer finishes & 2 cozy fireplaces. Easy access to I-65 Interstate less than a couple of minutes & 10 minutes to the Historic Franklin square & the Factory at make this a prime location. While you live large in this 5 bedroom/4 Full Baths & 1/2 with a dedicated Home Office to spare giving you space for ALL your family needs. A spacious BONUS room can serve as a playroom; hobby room; or man cave to entertain for football, hockey, or soccer. The additional upgrades of exterior painted brick; designer color palate; fenced-in yard; upgraded model home landscaping & a covered patio for outdoor entertaining make this a MUST SEE!!
$475,000
1027 Park Run Dr Franklin, TN 37067
- Type:
- Condo
- Sq.Ft.:
- 1,352
- Status:
- Active
- Beds:
- 2
- Year built:
- 2008
- Baths:
- 2.00
- MLS#:
- 2749712
- Subdivision:
- Mckays Mill Sec 34
ADDITIONAL INFORMATION
This fully renovated, move-in ready 2-bedroom, 2-bathroom condo offers both convenience and comfort in the vibrant sought-after McKay's Mill community in Franklin, TN. Featuring modern updates throughout, the open-concept living space is both stylish and functional, with new flooring, fresh paint, and upgraded lighting. The kitchen boasts stainless steel appliances, sleek countertops, and custom cabinetry, perfect for entertaining or everyday cooking. Both bedrooms offer walk-in closets. The condo includes a laundry room (washer & dryer convey) and fantastic storage options, featuring a 2-car tandem garage in addition to a 10x12 storage area, ensuring plenty of space for your belongings. Located in McKay's Mill, residents enjoy access to community amenities such as a pool, clubhouse, fitness center, and walking trails. Conveniently located for easy access to local shops, dining, and entertainment, as well as major highways for quick commutes to Nashville.
- Type:
- Single Family
- Sq.Ft.:
- 1,437
- Status:
- Active
- Beds:
- 2
- Lot size:
- 1 Acres
- Year built:
- 2006
- Baths:
- 2.00
- MLS#:
- 2748348
- Subdivision:
- Parkside @ Aspen Grove
ADDITIONAL INFORMATION
Professionally renovated in 2023, this luxury condominium features custom cabinetry, new floors, designer fixtures and fine finishes throughout. The new kitchen appliances including the wash machine and dryer to remain. The HVAC system and water heater have been updated as well. Located in the heart of the Cool Springs area of Franklin, residents have immediate access to I65, shopping, dining and entertainment!
$5,950,000
4025 Nestledown Dr Franklin, TN 37067
- Type:
- Single Family
- Sq.Ft.:
- 9,097
- Status:
- Active
- Beds:
- 4
- Lot size:
- 24.81 Acres
- Year built:
- 1993
- Baths:
- 8.00
- MLS#:
- 2746740
- Subdivision:
- Nestledown Farms
ADDITIONAL INFORMATION
This unique estate features a 9,000+/- square foot home built by country music legend George Jones, situated on nearly 25 acres in a prime location, just 15 minutes from historic downtown Franklin and 30 minutes from downtown Nashville. The expansive home sits privately on a wooded knoll at the heart of the property, featuring 4 bedrooms and 7.5 bathrooms with a gorgeous outdoor patio, swimming pool and pool house. In addition to a guest house, farm has multiple buildings combining for several thousand square feet that could be used for a variety of purposes such as shop work, hobbies, equipment storage, office space, event hosting and livestock accommodation.
$2,149,950
6072 Lookaway Circle Franklin, TN 37067
- Type:
- Single Family
- Sq.Ft.:
- 4,478
- Status:
- Active
- Beds:
- 5
- Lot size:
- 0.36 Acres
- Year built:
- 2024
- Baths:
- 6.00
- MLS#:
- 2745123
- Subdivision:
- Lookaway Farms Sec3
ADDITIONAL INFORMATION
This beautiful 2-story property boasts a spacious living area, providing ample room for comfortable living. As you enter, you’ll be greeted by a covered entry and a two-story foyer. The dining room and elegant study are located on either side, creating a grand entrance. The gourmet kitchen is well-designed, featuring a large center island, high-end appliances and cabinetry. It overlooks a bright breakfast area, perfect for enjoying your morning coffee. With 5 bedrooms and 5.5 bathrooms, there is plenty of space for family members and guests to have their own private retreats. The secluded luxury primary suite includes a spacious walk-in closet, dual vanities, a large soaking tub, and walk-through shower. If entertainment is a priority, this home offers both a game room and a media room. The game room is ideal for hosting fun activities, while the media room creates the perfect atmosphere for enjoying movies or multimedia experiences. Outdoor living is a highlight of this property.
$1,050,000
505 Vinings Ct Franklin, TN 37067
- Type:
- Single Family
- Sq.Ft.:
- 2,708
- Status:
- Active
- Beds:
- 4
- Year built:
- 1998
- Baths:
- 3.00
- MLS#:
- 2744667
- Subdivision:
- Cool Springs East Sec 9
ADDITIONAL INFORMATION
Beautiful home located in desirable Cool Springs area. Open floor plan wonderful for entertaining. Access to neighborhood amenities including clubhouse, pool, and tennis.
$774,900
530 Eden Park Dr Franklin, TN 37067
- Type:
- Single Family
- Sq.Ft.:
- 2,180
- Status:
- Active
- Beds:
- 3
- Lot size:
- 0.15 Acres
- Year built:
- 2006
- Baths:
- 3.00
- MLS#:
- 2745712
- Subdivision:
- Ashton Park Sec 1
ADDITIONAL INFORMATION
Rare offering in Ashton Park. Primary bedroom down. Beautifully maintained and move in ready! Special details make this move an easy one.
- Type:
- Townhouse
- Sq.Ft.:
- 1,978
- Status:
- Active
- Beds:
- 2
- Lot size:
- 1 Acres
- Year built:
- 1999
- Baths:
- 3.00
- MLS#:
- 2744132
- Subdivision:
- Brentwood Pointe 3
ADDITIONAL INFORMATION
EXCELLENT COOL SPRINGS LOCATION WITH A FABULOUS VIEW!! Lowest PRICE in The View at Brentwood Pointe! Don’t miss this freshly painted throughout 2 bedroom (flex space in basement can be 3rd bedroom), 2.5-bath end-unit townhome in the View at Brentwood Pointe! Features a newer Tankless Water Heater, HVAC, Deck, and Windows, along with an UPDATED Primary Bathroom. The basement is perfect as a bedroom, flex room or bonus space with a private patio, plus an additional full bathroom and laundry area.
- Type:
- Townhouse
- Sq.Ft.:
- 1,980
- Status:
- Active
- Beds:
- 4
- Lot size:
- 1 Acres
- Year built:
- 1994
- Baths:
- 2.00
- MLS#:
- 2707242
- Subdivision:
- Brentwood Pointe Sec 3
ADDITIONAL INFORMATION
Seller may consider buyer concessions if made in an offer.Welcome to this beautifully updated home, featuring a cozy fireplace as its centerpiece. The fresh, neutral paint creates an inviting atmosphere. The kitchen shines with all stainless steel appliances, including brand new ones for a modern touch. The primary bathroom offers a spa-like experience with double sinks and a separate tub and shower. Recently updated flooring adds to the fresh look. This home perfectly blends comfort and style, waiting for you to make it your own!
$874,900
612 Patriot Ln Franklin, TN 37067
- Type:
- Single Family
- Sq.Ft.:
- 2,465
- Status:
- Active
- Beds:
- 3
- Lot size:
- 0.15 Acres
- Year built:
- 2007
- Baths:
- 3.00
- MLS#:
- 2748677
- Subdivision:
- Avalon Sec 6
ADDITIONAL INFORMATION
Welcome to this well-loved home in the popular Meade of Avalon, zoned for award-winning Ravenwood High School. An open kitchen affords clear sight lines to the family room and breakfast room while also connecting with a butler’s space that includes double pantries, custom built-ins, and a beverage fridge. Hardwood floors are throughout the main level, which includes the primary suite, in addition to crown molding and wainscoting. A bonus room and two more bedrooms are on the second level. Within the fenced backyard, you’ll find an extended, hardscaped patio and fireplace. Fresh paint and a new water heater and insulated garage door are just a few of this home’s updates. You’ll love this gated, family friendly community with its direct access to Smith Park, a pool and playground, and planned activities for neighbors to gather.
- Type:
- Condo
- Sq.Ft.:
- 1,437
- Status:
- Active
- Beds:
- 2
- Lot size:
- 1 Acres
- Year built:
- 2006
- Baths:
- 2.00
- MLS#:
- 2706352
- Subdivision:
- Parkside @ Aspen Grove
ADDITIONAL INFORMATION
Step into a bright, airy penthouse in this top-floor, corner-unit condo at Parkside at Aspen Grove. With vaulted ceilings and large windows, the home is filled with natural light, creating an inviting space perfect for both entertaining and relaxation. The open layout features beautiful hardwood floors and brand-new carpet, while the kitchen boasts granite countertops, a spacious design, and a large walk-in pantry. This third-floor condo offers privacy and upscale upgrades, blending style, comfort, and convenience, with easy access via elevator or stairs. Enjoy two private balconies with peaceful views, a versatile loft perfect for a home office or guest space, and a private storage unit for added convenience. Located just minutes from CoolSprings Galleria, you'll enjoy quick access to shopping, dining, and entertainment. Community amenities include a pool, tennis courts, walking trails, and a dog-friendly area. This condo, complete with a private storage unit, is waiting for you.
Andrea D. Conner, License 344441, Xome Inc., License 262361, [email protected], 844-400-XOME (9663), 751 Highway 121 Bypass, Suite 100, Lewisville, Texas 75067


Listings courtesy of RealTracs MLS as distributed by MLS GRID, based on information submitted to the MLS GRID as of {{last updated}}.. All data is obtained from various sources and may not have been verified by broker or MLS GRID. Supplied Open House Information is subject to change without notice. All information should be independently reviewed and verified for accuracy. Properties may or may not be listed by the office/agent presenting the information. The Digital Millennium Copyright Act of 1998, 17 U.S.C. § 512 (the “DMCA”) provides recourse for copyright owners who believe that material appearing on the Internet infringes their rights under U.S. copyright law. If you believe in good faith that any content or material made available in connection with our website or services infringes your copyright, you (or your agent) may send us a notice requesting that the content or material be removed, or access to it blocked. Notices must be sent in writing by email to [email protected]. The DMCA requires that your notice of alleged copyright infringement include the following information: (1) description of the copyrighted work that is the subject of claimed infringement; (2) description of the alleged infringing content and information sufficient to permit us to locate the content; (3) contact information for you, including your address, telephone number and email address; (4) a statement by you that you have a good faith belief that the content in the manner complained of is not authorized by the copyright owner, or its agent, or by the operation of any law; (5) a statement by you, signed under penalty of perjury, that the information in the notification is accurate and that you have the authority to enforce the copyrights that are claimed to be infringed; and (6) a physical or electronic signature of the copyright owner or a person authorized to act on the copyright owner’s behalf. Failure t
Franklin Real Estate
The median home value in Franklin, TN is $784,100. This is lower than the county median home value of $802,500. The national median home value is $338,100. The average price of homes sold in Franklin, TN is $784,100. Approximately 62.74% of Franklin homes are owned, compared to 33.01% rented, while 4.25% are vacant. Franklin real estate listings include condos, townhomes, and single family homes for sale. Commercial properties are also available. If you see a property you’re interested in, contact a Franklin real estate agent to arrange a tour today!
Franklin, Tennessee 37067 has a population of 81,531. Franklin 37067 is less family-centric than the surrounding county with 39.67% of the households containing married families with children. The county average for households married with children is 42.06%.
The median household income in Franklin, Tennessee 37067 is $102,721. The median household income for the surrounding county is $116,492 compared to the national median of $69,021. The median age of people living in Franklin 37067 is 37.2 years.
Franklin Weather
The average high temperature in July is 89.5 degrees, with an average low temperature in January of 26.3 degrees. The average rainfall is approximately 53.2 inches per year, with 3.6 inches of snow per year.


