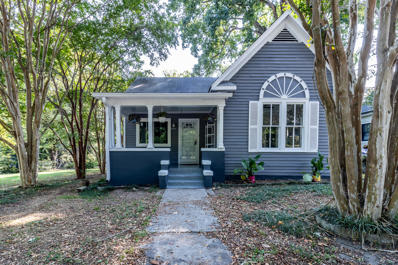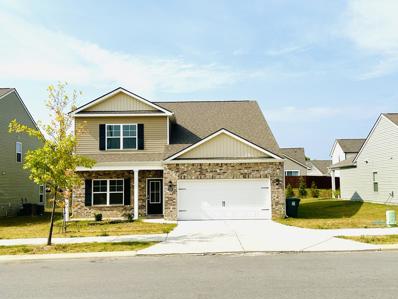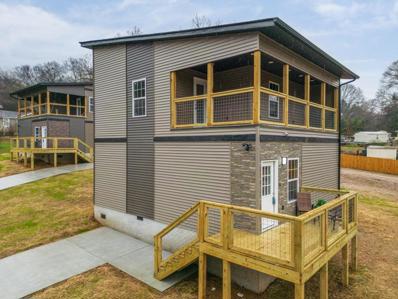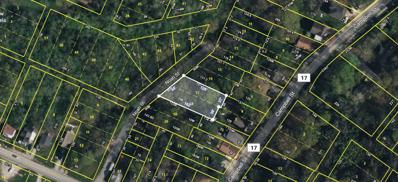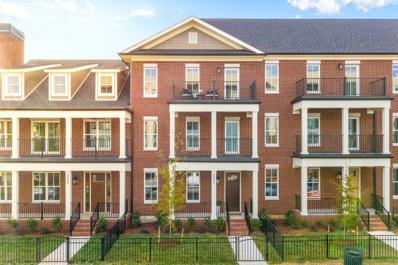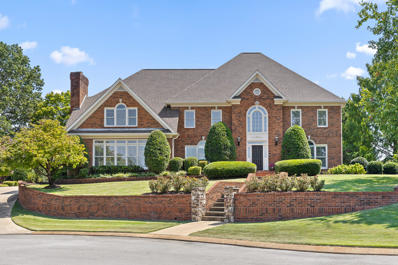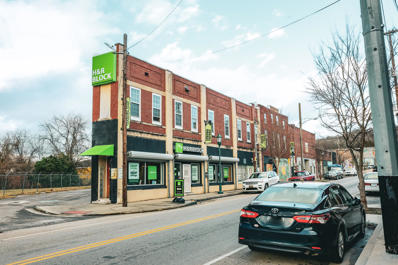Chattanooga TN Homes for Rent
- Type:
- Single Family
- Sq.Ft.:
- 1,504
- Status:
- Active
- Beds:
- 3
- Lot size:
- 0.17 Acres
- Year built:
- 1949
- Baths:
- 2.00
- MLS#:
- 1399102
ADDITIONAL INFORMATION
Historic Saint Elmo invites you to experience this residence in one of the most desired parts of town that is only four doors down from the foot of Lookout Mtn and all the activities that this unique area has to offer! This home offers a rarity of this area of having off street parking accessed by the alley way behind the home. Plenty of parking in the back driveway! Imagine sitting on the large, covered porch relaxing with your drink of choice, or taking a short stroll on the city sidewalk to your favorite dining, shopping, or entertainment spot. Appreciate the beauty of the preserved historical details of this build while benefiting from new updates such as all new plumbing; new water heater w/expansion tank; new LVP floors throughout (original hardwood flooring is underneath but has been painted similar to the floors seen in the rear laundry/mud room); new stove; new interior & exterior paint; new windows; updated electrical; newly encapsulated crawl space and vapor barrier w/heavy duty dehumidifier to ensure a dry foundation; and so much more! Lots of natural light can be enjoyed in this home with a split bedroom plan, en- suite bath in master, walk in closets, fireplace in back bedroom, large laundry/mud room. Tile floors in kitchen & baths. You are minutes from many hiking trails with beautiful mountain views and the historic Craven House and Lookout Mountain's Glenn Falls! Rock City and Ruby Falls bring tourists from all over the world to see! The Lookout Mtn incline is a must on one's bucket list too! You have a large yard perfect for fire pits or group game activities, and you are within walking distance to the neighborhood park playground, local Hot Chocolatier coffee/dessert shop, and the listening room Workshop to enjoy local artists in a cozy venue.
- Type:
- Condo
- Sq.Ft.:
- 1,242
- Status:
- Active
- Beds:
- 3
- Lot size:
- 38.76 Acres
- Year built:
- 1975
- Baths:
- 2.00
- MLS#:
- 2630035
- Subdivision:
- Signal View
ADDITIONAL INFORMATION
Wonderful, THREE bedroom and TWO bath unit, PLUS laundry closet tucked away at the back of Signal View overlooking the park and playground. Secluded and quiet; enjoy the peacefulness yet with the convenience of being downtown in under 10 minutes. Move-in ready and ready to make it your own. The complex includes a pool, fitness center, playground, dog park, picnic area. HOA includes water, sewer, trash pickup, pest control, grounds and exterior maintenance.
- Type:
- Single Family
- Sq.Ft.:
- 3,020
- Status:
- Active
- Beds:
- 5
- Lot size:
- 0.18 Acres
- Year built:
- 2022
- Baths:
- 4.00
- MLS#:
- 1399085
- Subdivision:
- Hamilton Park
ADDITIONAL INFORMATION
Welcome to 2159 Tournament Dr., a home with 2 MASTER SUITS , one on each level main and first. check this stunning 5-bedroom, 3.5-bath home located in the desirable Hamilton Park community. Built in 2022, this home offers modern living with a spacious open floor plan and fresh paint throughout. The home features a dedicated office, a comfortable living room, and a beautifully appointed kitchen—ideal for entertaining and family gatherings. Step outside to a level backyard, perfect for outdoor activities, and enjoy the convenience of a 2-car garage with an epoxy-coated floor. Situated in Hamilton County, this home is just 5 minutes from Hamilton Place Mall, offering easy access to top-rated schools, shopping, dining, hospitals, banks, gyms, playgrounds, and sports facilities including baseball fields, tennis courts, and pickleball courts. Don't miss this opportunity to own a like-new home in one of the best locations in the area!
- Type:
- Land
- Sq.Ft.:
- n/a
- Status:
- Active
- Beds:
- n/a
- Lot size:
- 0.16 Acres
- Baths:
- MLS#:
- 1399073
- Subdivision:
- Vincents Addn
ADDITIONAL INFORMATION
Privacy and Convenience are hard to find! Don't miss this well laying lot located in a private setting one block off North Crest Rd on Historic Missionary Ridge. Privacy is guaranteed and protected by the 50 acre Sherman Reservation that borders the opposite side of the street. Recent newly constructed homes nearby. This property can be purchased with an adjoining property at 2816 Durand Ave MLS Number 1398986.
- Type:
- Single Family
- Sq.Ft.:
- 1,220
- Status:
- Active
- Beds:
- 3
- Lot size:
- 0.15 Acres
- Year built:
- 2024
- Baths:
- 3.00
- MLS#:
- 1399077
- Subdivision:
- H Clay Evans
ADDITIONAL INFORMATION
Welcome to Meadow Lane! Your Gateway to Modern Living and Convenience! Nestled in the heart of Chattanooga, this stunning new construction home is your ticket to contemporary elegance and effortless commuting. Say goodbye to long drives and hello to convenience with its unbeatable location just minutes away from Downtown Chattanooga! Chic Design, Modern Comfort: Step into a world of sophisticated charm with this 3-bedroom, 2.5-bathroom abode. Its sleek contemporary architecture sets the stage for a lifestyle of luxury, where every detail has been meticulously crafted for your comfort. Sun-Drenched Spaces: Bask in the glow of natural light streaming through expansive windows, illuminating the open-concept layout and highlighting the beauty of its modern color scheme and stunning flooring. Masterful Master Suite: Retreat to your sanctuary on the main level - the spacious master bedroom offers a peaceful escape from the hustle and bustle of daily life, ensuring relaxation and rejuvenation are always within reach. The seller is a licensed Real Estate agent Please note that the photos provided are examples of a similar floor plan. While they give a good representation of the overall design and layout, the final outcome may vary. Details such as finishes, fixtures, and specific room configurations are subject to change. Please note that the photos provided are examples of a similar floor plan. While they give a good representation of the overall design and layout, the final outcome may vary. Details such as finishes, fixtures, and specific room configurations are subject to change.
- Type:
- Single Family
- Sq.Ft.:
- 2,349
- Status:
- Active
- Beds:
- 4
- Lot size:
- 0.29 Acres
- Year built:
- 1973
- Baths:
- 3.00
- MLS#:
- 1275992
- Subdivision:
- Mount Belvoir
ADDITIONAL INFORMATION
FULL BRICK + PARTIALLY FINISHED BASEMENT...Welcome to this charming home! Start your day on the inviting large front porch, perfect for enjoying your morning coffee while soaking in the peaceful surroundings. Step inside to discover an expansive living room and kitchen area, ideal for both relaxing and entertaining. The dining area features a stunning brick fireplace, adding a touch of warmth and character to your meals. Down the hall, the spacious primary bedroom offers double closets and an ensuite bathroom with a double vanity and walk-in shower, ensuring a private retreat with all the amenities you need. Two additional generously sized bedrooms and a full bathroom complete the upper level, providing ample space for family or guests. Head downstairs to find a cozy family room, highlighted by another beautiful brick fireplace and a newly remodeled full bathroom. A versatile room, perfect for an office, and a full laundry room add practicality to this floor. The two-car garage not only provides ample parking but also offers extra space for storage or a workshop. Outdoors, enjoy a new deck that overlooks breathtaking mountain views and a spacious yard that's perfect for savoring fall evenings. This home also has a brand new HVAC unit. Don't miss out on the opportunity to make this home yours!
- Type:
- Single Family
- Sq.Ft.:
- 3,030
- Status:
- Active
- Beds:
- 5
- Lot size:
- 0.53 Acres
- Year built:
- 1973
- Baths:
- 3.00
- MLS#:
- 1399134
- Subdivision:
- Rowe Wood
ADDITIONAL INFORMATION
Don't miss out on this rare find in East Brainerd. This home boasts so many wonderful features. As you step through the front door, you will notice the luxurious new LVP flooring and paint that runs throughout the home. The beautiful kitchen hosts new appliances. Three bedrooms, including the Master, on the main level have spacious closets. Beautiful tiled bathrooms have strategically placed safety grab bars. You can step out onto a large deck with nice attached gazebo. Downstairs you will find 2 additional bedrooms, 1 of which could serve as a family/den room as well. On this level you can step out onto a nice private patio with a cement table and benches that will remain. Do you want to do your laundry upstairs or downstairs? You get to choose; washer and dryer hookups are located on both levels. That is not the only feature that comes in pairs: there are 2 gorgeous fireplaces that are non-vented gas logs: 1 brick on main level and 1 mountain stone in finished basement, 2 closets in the Master bedroom, 2 driveways; 1 driveway leading to the attached 2-car garage and 1 gravel driveway perfect for housing a camper, boat, etc. or just parking for guests or extra vehicles and 2 storage buildings for all your extra belongings and lawn equipment. Chair lift on the internal stairs provides easy transition from one level to the other for those that find navigating stairs to be a challenge. All of these great attributes and conveniently located minutes from I-75 and Hamilton Place Mall. Finance through our preferred lender and qualified buyers can lock in a 5.25% 30 year fixed rate mortgage. Must close by 1/31/2025. Sellers will contribute up to $25,000 towards buyer's discount points.''
- Type:
- Land
- Sq.Ft.:
- n/a
- Status:
- Active
- Beds:
- n/a
- Lot size:
- 0.39 Acres
- Baths:
- MLS#:
- 1398986
ADDITIONAL INFORMATION
Don't miss this large lot with dramatic Eastern views conveniently located one block off North Crest Rd on Historic Missionary Ridge. Privacy is guaranteed and protected by the 50 acre Sherman Reservation Park directly across the street. Lot is ready to build with utilities at street and gravity fall to sewer at rear of property. If you are looking for a private setting with a big view located in a convenient area, call today for more details and a private showing.
$29,900
Noa Street Chattanooga, TN 37406
- Type:
- Land
- Sq.Ft.:
- n/a
- Status:
- Active
- Beds:
- n/a
- Lot size:
- 0.26 Acres
- Baths:
- MLS#:
- 20244031
ADDITIONAL INFORMATION
Don't miss out on the opportunity to own two side-by-side lots totaling .26 acres! These uncleared parcels are ideal for building your dream home. Utilities are available at the road for easy connection. Conveniently located just minutes away from shopping, restaurants, and the interstate.
- Type:
- Land
- Sq.Ft.:
- n/a
- Status:
- Active
- Beds:
- n/a
- Lot size:
- 0.26 Acres
- Baths:
- MLS#:
- 1399013
ADDITIONAL INFORMATION
Don't miss out on the opportunity to own two side-by-side lots totaling .26 acres! These uncleared parcels are ideal for building your dream home. Utilities are available at the road for easy connection. Conveniently located just minutes away from shopping, restaurants, and the interstate.
- Type:
- Townhouse
- Sq.Ft.:
- 1,240
- Status:
- Active
- Beds:
- 2
- Year built:
- 2023
- Baths:
- 3.00
- MLS#:
- 1398909
- Subdivision:
- Southside Square
ADDITIONAL INFORMATION
Welcome to Southside Square. This stunning 2-bedroom, 2.5-bathroom condo is perfectly situated in the heart of Chattanooga's flourishing Southside. This is your opportunity for ultimate in-city living, combining modern luxury with unparalleled convenience. It's just a short walk to Main Street, where all of the local hotspots for restaurants, shops, galleries, entertainment, and nightlife are located. Fully gated community, a peaceful sanctuary in the middle of it all. You have your very own designated 1-car garage. Step inside to discover a thoughtfully designed open floor plan that maximizes space and natural light. The spacious living area is ideal for both entertaining and relaxing. The main floor features a spacious living area flowing into the kitchen that is perfect for entertaining with a large island. Private balcony right off of the living room. On the top floor is the master suite with a large bathroom, huge walk-in closet, and smartly placed laundry room. The second bedroom also contains an ensuite bathroom, making these ideal homes to share with friends, guests or your children. Southside Square is also an incredible investment opportunity with NO deed restrictions for short-term rentals. Schedule your showing today and move in for the beginning of fall!
- Type:
- Single Family
- Sq.Ft.:
- 1,971
- Status:
- Active
- Beds:
- 3
- Lot size:
- 0.38 Acres
- Year built:
- 1970
- Baths:
- 2.00
- MLS#:
- 2709415
- Subdivision:
- Parker Hgts
ADDITIONAL INFORMATION
Welcome to 113 Douglas Dr! This inviting split-level brick home features 3 bedrooms and 2 baths, with a spacious finished basement for added versatility. Relax on the screened-in porch or enjoy the large backyard, ideal for outdoor activities. This well-maintained property offers comfortable living in a great location.
- Type:
- Single Family
- Sq.Ft.:
- 1,257
- Status:
- Active
- Beds:
- 2
- Lot size:
- 0.22 Acres
- Year built:
- 1950
- Baths:
- 1.00
- MLS#:
- 2709410
- Subdivision:
- North Chatt Map No 1
ADDITIONAL INFORMATION
Discover the perfect blend of urban convenience and cozy living at 804 Federal Street. This updated 2-bedroom, 1-bath home offers a prime location just moments from downtown Chattanooga, where the best of city living is right at your doorstep. Imagine walking to your favorite spots like Tremont Tavern for a casual evening, Il Primo for a cozy Italian meal, or exploring a variety of other nearby shops and restaurants—all within easy reach. Inside, the home features a spacious, thoughtfully designed floor plan that maximizes comfort and functionality. The living spaces have been updated, offering a fresh and modern feel while maintaining the home's charm. Both bedrooms are generously sized, and the bright, airy atmosphere flows seamlessly throughout. The kitchen comes equipped with a washer, dryer, and fridge, ensuring a move-in-ready experience with everything you need. One of the standout features of this home is the unfinished attic—a blank slate awaiting your personal touch. Whether you're envisioning a home office, a creative studio, or additional living space, the possibilities are endless. This added potential makes the home perfect for future growth, whether you're a first-time buyer or looking to downsize while maintaining flexibility. With its unbeatable location, you'll enjoy the best of both worlds: a quiet, inviting home in a vibrant neighborhood. Enjoy a morning coffee on your front porch, then head out for a day in the city without ever needing to get in your car. Whether it's dining, shopping, or enjoying the local parks, everything you need is within walking distance. Don't miss this opportunity to make 804 Federal Street your new home, combining modern living with the timeless appeal of its unbeatable location!
- Type:
- Single Family
- Sq.Ft.:
- 1,680
- Status:
- Active
- Beds:
- 3
- Lot size:
- 0.38 Acres
- Year built:
- 1965
- Baths:
- 2.00
- MLS#:
- 1398780
ADDITIONAL INFORMATION
Welcome to this charming mid-century modern bungalow in East Brainerd, perfect for your next family home. Spanning just under 1700 sq ft, this 3-bedroom, 2-bath residence offers generous indoor and outdoor spaces, starting with a spacious, flat corner lot. Enjoy the mature landscaping and lush front lawn. The oversized, covered carport provides ample parking and additional storage for those who love to tinker. Plus, the back and side patios seamlessly extend your living space outdoors! Inside, the open floor plan features updated kitchen and bathrooms, sleek stainless appliances, and elegant LVP flooring. The separate laundry room and oversized bedrooms add to the home's appeal. For those who prefer single-level living, this home eliminates the hassle of stairs, allowing you to comfortably move through your gorgeous space. Located just off East Brainerd Road and within a mile of I-75, 1508 Kippy is ideally situated for easy access to all of Chattanooga. Hamilton Place Mall is less than 5 minutes away, downtown Chattanooga is under 15 minutes, Ooltewah is 10 minutes, and Cleveland is less than 30 minutes. This home is an ideal choice for families working in different directions..
$1,650,000
251 Walnut Street Chattanooga, TN 37403
- Type:
- Townhouse
- Sq.Ft.:
- 4,025
- Status:
- Active
- Beds:
- 4
- Year built:
- 2019
- Baths:
- 5.00
- MLS#:
- 1398787
- Subdivision:
- Walnut Hill Townhomes
ADDITIONAL INFORMATION
Luxury Downtown Living! Welcome to this elegant urban retreat located in the heart of downtown Chattanooga. This stunning townhome exemplifies contemporary sophistication with exceptional craftsmanship and high-end amenities. Upon entering, you'll be captivated by the open floor plan with exquisite details and designer finishes including 10' ceilings on the main level and 9' ceiling on the second & third floors. The space features expansive windows with plantation shutters, and custom hardwood flooring, creating a bright, inviting atmosphere perfect for relaxation and entertainment. The gourmet kitchen is a chef's dream, equipped with Dacor stainless steel appliances, sleek quartz countertops, and a spacious island ideal for cooking, casual dining, or socializing. Whether hosting intimate gatherings or preparing meals for loved ones, this kitchen is sure to inspire your culinary creativity. Step out to your private back patio oasis, the perfect spot for outdoor dining or evening cocktails. This serene retreat offers a wonderful escape after a busy day or a charming space to entertain under the stars. Alternatively, enjoy breathtaking views of Chattanooga from any of the three front porches. At the end of the day, retreat to the luxurious third-floor master suite (with elevator servicing each floor), where peace and comfort await. This sanctuary features hardwood floors, abundant closet space, and a spa-like ensuite bath with a soaking tub, glass-enclosed shower, and dual vanities. Adjacent to the bathroom is a versatile space ideal for a home office, workout area, or nursery. Two additional bedrooms on the second floor, along with a laundry room, provide comfort and privacy. Each bedroom is thoughtfully designed with modern conveniences, designer touches, and private bathrooms. Guests will enjoy their stay in the private suite above the two-car garage, complete with a walk-in closet, and private private bath. Conveniently located within walking distance of Chattanooga's top dining, shopping, and entertainment, this townhome offers the ultimate urban lifestyle. Step outside your front door to the Walnut Street Bridge or easily access popular attractions like the Tennessee Aquarium, Coolidge Park, and the scenic Riverwalk, ensuring endless opportunities for recreation and exploration. Experience luxury living at its finest in downtown Chattanooga. Schedule your private tour today to discover the unmatched elegance of this exceptional townhome.
- Type:
- Condo
- Sq.Ft.:
- 953
- Status:
- Active
- Beds:
- 1
- Year built:
- 2003
- Baths:
- 1.00
- MLS#:
- 1398774
- Subdivision:
- Black Creek Chattanooga
ADDITIONAL INFORMATION
Welcome to your dream home in Chattanooga's finest golf course community! This beautifully remodeled 1-bedroom, 1-bathroom condo offers the perfect blend of comfort and elegance. From the moment you step through the front door, you'll be impressed by the high-end finishes and thoughtful design features. Enjoy the sleek look of beautiful LVP flooring throughout and an impressive tile walk-in shower that adds a touch of sophistication. The condo boasts elevated fixtures and finishes, including built-ins at the front door for added convenience and style. This condo offers not just a home, but a lifestyle. Enjoy the perfect combination of modern luxury and exceptional community amenities. Don't miss out on this unique opportunity to live in one of Chattanooga's most sought-after neighborhoods! Schedule a tour today and discover your new home in this exclusive golf course community!
- Type:
- Single Family
- Sq.Ft.:
- 1,500
- Status:
- Active
- Beds:
- 3
- Lot size:
- 0.3 Acres
- Year built:
- 2003
- Baths:
- 3.00
- MLS#:
- 1398750
- Subdivision:
- Laurel Dale
ADDITIONAL INFORMATION
Welcome to 3508 Martin Rd, a standout 3 bedroom, 2.5 bath home in the heart of Red Bank. This charming residence greets you with beautiful curb appeal and opens to a cozy living room with engineered hardwood floors and large windows that bathe the space in natural light. The kitchen includes white cabinetry, sleek black quartz countertops, and access to both the back deck and garage, streamlining everyday living. The main-level master suite offers a private retreat with an ensuite bathroom, featuring a dressing table vanity, tub/shower combo, and a walk-in closet. Upstairs, there are two spacious bedrooms, each with generous closet space and charming alcoves perfect for a desk or reading nook. The shared full bathroom offers a thoughtful layout with a tub/shower combo and another dressing table vanity for added convenience. The full, unfinished basement provides versatile space for a workshop, home gym, or future expansion for a den or entertainment room. Enjoy outdoor living on the double back deck overlooking a serene wooded backyard, perfect for BBQs and gatherings. Located close to local shopping, dining, and with easy highway access to downtown Chattanooga, this home combines comfort, charm, and convenience.
$1,395,000
7707 Night Hawk Road Chattanooga, TN 37421
- Type:
- Single Family
- Sq.Ft.:
- 6,205
- Status:
- Active
- Beds:
- 5
- Lot size:
- 0.41 Acres
- Year built:
- 1992
- Baths:
- 6.00
- MLS#:
- 1398700
- Subdivision:
- Council Fire
ADDITIONAL INFORMATION
Outstanding Opportunity to Own a Beautifully Built Home by Jackie Davidson/Bill Worley located in the prestigious & amenity filled neighborhood of Council Fire. This well-maintained, full-brick, three-level home offers an ideal space for multi-generational living. Upon entry, a grand two-story foyer and staircase welcome you, with stunning hardwood floors throughout the main level. The open layout allows views of the dining room and the spacious Great Room with built-in, anchored by a striking stone fireplace. At the back of the home, you'll find the ''Heart of the Home''—a chef's dream kitchen designed and crafted by Classic Cabinetry. It features top-of-the-line Viking appliances, including a built-in refrigerator, dishwasher, gas range with grill, warming drawer, and a Thermador microwave. The large family dining area adjoins the kitchen and flows seamlessly into the Sitting/Living Room, which boasts a second fireplace with gas logs. The Sitting/Living Room opens onto a covered, tiled back porch complete with a gas grill, vent hood, and beverage refrigerator, leading out to a level backyard with raised stone landscape beds. The first of two primary bedroom suites is located on the main level, featuring a custom bath with a double steam shower, a morning coffee bar with a beverage refrigerator, and a large walk-in closet. A custom wet bar and laundry room are conveniently located nearby. Rounding out the main level is the 3 car garage that includes a state of the art/full size Golf Simulator. Upstairs, you'll find the second primary suite, which includes tray ceilings, his-and-hers closets, and a spacious bathroom. Also on the second floor are three additional bedrooms that share a full bathroom in the hallway. At the end of the hall, a teen or in-law suite offers its own private stairway, a large sitting room with a wet bar, plus a private bedroom and full bath. The third level houses a cozy library sitting area that opens into a large media room, fully equipped for entertainment. The media room includes seating for eight, a bar area with seating for four, an entertainment bar with a brass sink and beverage refrigerator, and a full bathroomperfect for movie or sports nights. Schedule your showing today!
- Type:
- Single Family
- Sq.Ft.:
- 1,381
- Status:
- Active
- Beds:
- 4
- Lot size:
- 0.38 Acres
- Year built:
- 1952
- Baths:
- 2.00
- MLS#:
- 1398705
- Subdivision:
- Lockwood Hgts
ADDITIONAL INFORMATION
Welcome to this beautifully updated one-level home featuring 4 bedrooms and 2 bathrooms. The roof, water heater, flooring, and vinyl windows have all been replaced in the last three years. Enjoy the perfect blend of convenience and tranquility with a prime location close to downtown, yet nestled in a peaceful neighborhood. The thoughtfully designed layout places the primary bedroom on one side for privacy, with the remaining bedrooms on the opposite side. Outdoor living is a delight with a deck accessible from the primary bedroom and a covered porch off one of the other bedrooms. Private off-street parking at the back of the house ensures both convenience and security. Don't miss the opportunity to own this charming home that offers the best of both worlds - proximity to downtown amenities and the serenity of a quiet neighborhood. Schedule a showing today!
- Type:
- Single Family
- Sq.Ft.:
- 1,342
- Status:
- Active
- Beds:
- 2
- Lot size:
- 0.12 Acres
- Year built:
- 1930
- Baths:
- 2.00
- MLS#:
- 1398778
- Subdivision:
- North Side Land Amended
ADDITIONAL INFORMATION
Zoned R3, this fully remodeled Northshore Bungalow with lots of updates and upgrades completed in 2023 in ready for a new owner. Seller is Motivated! Walking distance to Coolidge Park and shops, this home features a new dedicated parking pad, all new Appliances including washer and dryer, water heater, and HVAC. New Flooring and Paint throughout. New kitchen cabinets, countertops, backsplash and sink in the spacious kitchen. An additional Full Bathroom was added downstairs, and the floors and foundation were leveled and secured. There is a screened porch in the front and back deck with amazing views in the fall. Additional pictures will be added soon. This home is tenant occupied. Do not disturb tenant. 48 HOUR ADVANCED NOTICE REQUIRED FOR SHOWINGS.
$1,500,000
2437 Glass Street Chattanooga, TN 37406
- Type:
- Retail
- Sq.Ft.:
- 8,358
- Status:
- Active
- Beds:
- n/a
- Lot size:
- 0.11 Acres
- Year built:
- 1917
- Baths:
- MLS#:
- 20243885
ADDITIONAL INFORMATION
Wonderful opportunity for an investor with vision!! This Commercial building offers over 8k sq ft of endless possibilities such as office space, retail, art or dance studios...or perhaps something unique like a distillery. In April 2014 part of the building known as 2435 Glass St received new windows, new plumbing, drain line from the building was relined from the inside, new electrical wiring and outlets, roof repairs, stabilization of brick and mortar, and supports for roof were replaced. New drop ceiling, light fixtures, insulation, carpet, and HVAC. Also added a new corner door and pull-down metal security doors. In June 2016-A new roof was added to this portion of the building. In August 2022 owner Contracted with TU Parks for 2437 Glass Street and added New windows, lead abatement, stabilization of brick and mortar, cleanout and removal of debris to concrete slab/dirt floor, and a new roof. There is an Opening in the back of the building for potential dock or loading access. Give us a call to schedule a showing!
- Type:
- Single Family
- Sq.Ft.:
- 1,688
- Status:
- Active
- Beds:
- 3
- Lot size:
- 0.21 Acres
- Year built:
- 1955
- Baths:
- 2.00
- MLS#:
- 1275221
- Subdivision:
- Hamilton Place Sub
ADDITIONAL INFORMATION
Welcome to 200 S Howell Ave! A beautifully remodeled ranch home located in the Brainerd area of Chattanooga, TN! This stunning property has been completely updated with modern finishes and features that are sure to impress. Upon entering, you will be greeted by an open living space with hardwood floors, fresh paint, new fixtures, trims and plenty of natural light. In the kitchen you will find all new LVP floors, cabinetry, granite counter tops, and stainless steel appliances. The primary suite is a true retreat with a walk-in closet and en-suite bathroom featuring a tiled walk-in shower and dual vanity. Two additional bedrooms have large closets with custom barn doors and a full shared bathroom provide ample space for guests or a growing family. Outside you will find a newly screened-in back porch for relaxation and a spacious yard surrounding most of this home on a 0.21 acre corner lot. For complete peace of mind this home features a full assortment of updates as follows: freshly painted, updated electrical, new plumbing, new kitchen cabinets, new stainless steel range, microwave, and dishwasher, new light fixtures, new water heater, new LVP floors in kitchen and bathrooms, sanded and refinished original hardwood floors, new custom tile shower in primary, new dual vanity in primary, newly remodeled primary walk-in closet and laundry room converted from previous garage area, newly remodeled guest bathroom and custom tile shower, new insulated vinyl windows, new gutters, new Hardie board siding, new screened-in back porch, freshly graded yard and landscaping, new full crawlspace encapsulation, addition of two sump pumps that drain to the street, addition of dehumidifier in crawlspace, a serviced HVAC and more! Step into your next home that is as good as new and in a great location! Move-in ready! Call today to schedule your showing!
- Type:
- Single Family
- Sq.Ft.:
- 1,542
- Status:
- Active
- Beds:
- 2
- Year built:
- 2024
- Baths:
- 3.00
- MLS#:
- 1398576
ADDITIONAL INFORMATION
***$10,000 buyer credit available!*** Step into a new era of urban living with Andrew's Station. These modern townhomes are designed for those who crave the energy of the city and the comfort of home. Nestled in Southside, you'll find yourself within walking distance of local shops, bars, and outstanding restaurants. These townhomes are more than just a place to live, they're a community designed for the way you want to live today. Enjoy evenings by the fire pit, host friends in the stylish pavilion, or let your dog play in the dedicated pet area. Every detail is crafted to blend convenience with contemporary style, offering you a space that's as functional as it is beautiful. Come live the life you have been dreaming of at Andrew's Station, where urban convenience meets modern luxury. Currently under construction.
- Type:
- Single Family
- Sq.Ft.:
- 3,155
- Status:
- Active
- Beds:
- 10
- Lot size:
- 1 Acres
- Year built:
- 1960
- Baths:
- 4.00
- MLS#:
- 2700846
ADDITIONAL INFORMATION
Have you been looking for a large home on an acre, to make your own? Welcome to this expansive, 10 bedroom, 4 bath home in a prime location. Located just minutes from downtown and also minutes from Hamilton Place. This home could be used as is for a large family, or could be converted back to a 4 plex for additional income. The roof is less than 2 years old. This home is waiting for you with endless potential.
- Type:
- Land
- Sq.Ft.:
- n/a
- Status:
- Active
- Beds:
- n/a
- Lot size:
- 0.08 Acres
- Baths:
- MLS#:
- 1398699
ADDITIONAL INFORMATION
Attention investors and builders! Don't miss your opportunity to buy a lot convenient to Missionary Ridge and a short drive to Downtown Chattanooga. This lot is located at the foot of missionary ridge is on Campbell Street and the lot backs up to York Street. The lot is 40X98. Check out this lot today!
Andrea D. Conner, License 344441, Xome Inc., License 262361, [email protected], 844-400-XOME (9663), 751 Highway 121 Bypass, Suite 100, Lewisville, Texas 75067


Listings courtesy of RealTracs MLS as distributed by MLS GRID, based on information submitted to the MLS GRID as of {{last updated}}.. All data is obtained from various sources and may not have been verified by broker or MLS GRID. Supplied Open House Information is subject to change without notice. All information should be independently reviewed and verified for accuracy. Properties may or may not be listed by the office/agent presenting the information. The Digital Millennium Copyright Act of 1998, 17 U.S.C. § 512 (the “DMCA”) provides recourse for copyright owners who believe that material appearing on the Internet infringes their rights under U.S. copyright law. If you believe in good faith that any content or material made available in connection with our website or services infringes your copyright, you (or your agent) may send us a notice requesting that the content or material be removed, or access to it blocked. Notices must be sent in writing by email to [email protected]. The DMCA requires that your notice of alleged copyright infringement include the following information: (1) description of the copyrighted work that is the subject of claimed infringement; (2) description of the alleged infringing content and information sufficient to permit us to locate the content; (3) contact information for you, including your address, telephone number and email address; (4) a statement by you that you have a good faith belief that the content in the manner complained of is not authorized by the copyright owner, or its agent, or by the operation of any law; (5) a statement by you, signed under penalty of perjury, that the information in the notification is accurate and that you have the authority to enforce the copyrights that are claimed to be infringed; and (6) a physical or electronic signature of the copyright owner or a person authorized to act on the copyright owner’s behalf. Failure t
| Real Estate listings held by other brokerage firms are marked with the name of the listing broker. Information being provided is for consumers' personal, non-commercial use and may not be used for any purpose other than to identify prospective properties consumers may be interested in purchasing. Copyright 2025 Knoxville Area Association of Realtors. All rights reserved. |

The data relating to real estate for sale on this web site comes in part from the IDX Program of the River Counties Multiple Listing Service, Inc. The information being provided is for the consumers' personal, non-commercial use and may not be used for any purpose other than to identify prospective properties the consumers may be interested in purchasing. This data is updated daily. Some properties, which appear for sale on this web site, may subsequently have sold and may no longer be available. The Real Estate Broker providing this data believes it to be correct, but advises interested parties to confirm the data before relying on it in a purchase decision. Copyright 2025. All rights reserved.
Chattanooga Real Estate
The median home value in Chattanooga, TN is $329,900. This is higher than the county median home value of $285,200. The national median home value is $338,100. The average price of homes sold in Chattanooga, TN is $329,900. Approximately 46.21% of Chattanooga homes are owned, compared to 43.33% rented, while 10.47% are vacant. Chattanooga real estate listings include condos, townhomes, and single family homes for sale. Commercial properties are also available. If you see a property you’re interested in, contact a Chattanooga real estate agent to arrange a tour today!
Chattanooga, Tennessee has a population of 180,353. Chattanooga is less family-centric than the surrounding county with 22.87% of the households containing married families with children. The county average for households married with children is 27.75%.
The median household income in Chattanooga, Tennessee is $50,437. The median household income for the surrounding county is $61,050 compared to the national median of $69,021. The median age of people living in Chattanooga is 36.7 years.
Chattanooga Weather
The average high temperature in July is 89 degrees, with an average low temperature in January of 28.9 degrees. The average rainfall is approximately 51.1 inches per year, with 1.5 inches of snow per year.
