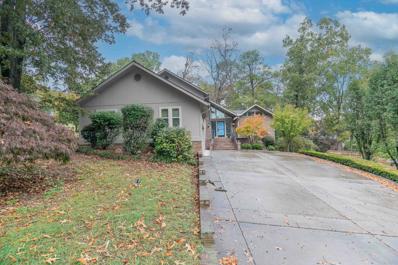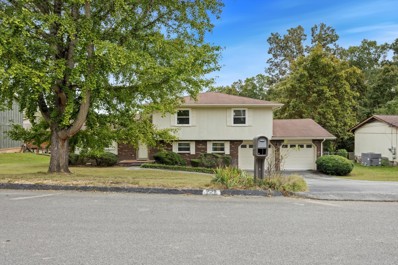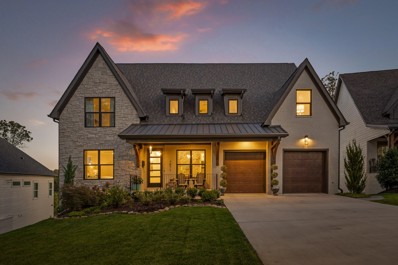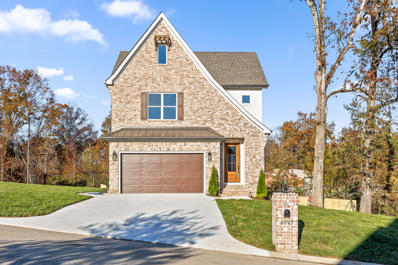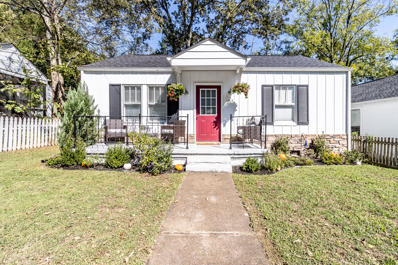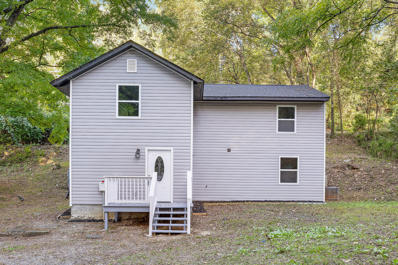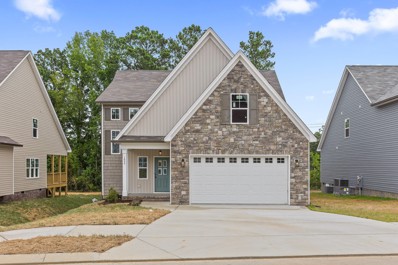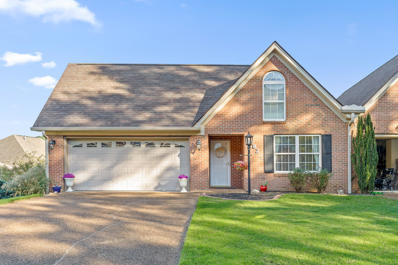Chattanooga TN Homes for Rent
- Type:
- Townhouse
- Sq.Ft.:
- 1,400
- Status:
- Active
- Beds:
- 2
- Lot size:
- 0.11 Acres
- Year built:
- 1993
- Baths:
- 3.00
- MLS#:
- 2749385
ADDITIONAL INFORMATION
**Professional pictures to be added on Monday. Check out this great townhouse with gorgeous views of Signal Mountain!! Spacious rooms, outdoor and porch space, covered parking and open floor plan make this a wonderful place to live!! Convenient to shopping, recreation and downtown Chattanooga. Hard to find price point for such a great property.
- Type:
- Single Family
- Sq.Ft.:
- 3,164
- Status:
- Active
- Beds:
- 3
- Lot size:
- 0.55 Acres
- Year built:
- 1977
- Baths:
- 4.00
- MLS#:
- 1501795
- Subdivision:
- Concord Hgts
ADDITIONAL INFORMATION
Welcome Home to this stunning 3-bedroom, 3.5-bath home, perfectly situated on a generous .55-acre lot in one of the Tennessee Valley's most coveted communities. Dive into the ideal blend of modern luxury and functional living here on Revere Circle. With four distinct outdoor spaces, this home is designed for entertaining at its finest. Enjoy the inviting all brick front porch, relax on the pergola-covered rear deck, unwind on the side patio, or host summer barbecues in the screened-in porch, equipped with a mounted professional-grade grill - connected to the natural gas source. As you enter through the front entrance, you'll be greeted by soaring vaulted ceilings and an elegant open staircase, overlooking a formal foyer. The separate dining room and large laundry room with closet and sink, add to the home's functionality. Continue beyond the second foyer, guest bathroom and coat closet, to enter a culinary enthusiast's dream. The kitchen features a six-burner gas stove, granite countertops with bar seating, garbage disposal, dishwasher, island workspace, and seamlessly flows into the family room — a perfect space for entertaining and family gatherings. Custom design and light fixtures enhance the aesthetic throughout the home, including the cozy bonus room featuring beautiful vaulted windows, built-in bookshelves and a gas fireplace, making it the ideal retreat. With 3 thermostate controlled gas fireplaces in total, warmth and ambiance are just a step away in any season. This thoughtfully designed layout includes a dedicated office with deck access, ensuring both privacy and convenience for remote work. The master suite features a luxurious ensuite bathroom and spacious closet, while two additional bedrooms and a centrally located linen closet provide ample storage and convenience. The finished basement holds an additional bonus room with closet, full bathroom, storage room, and private entrance. One Year Home Warranty included. Call today for more details
- Type:
- Single Family
- Sq.Ft.:
- 2,025
- Status:
- Active
- Beds:
- 4
- Lot size:
- 0.27 Acres
- Year built:
- 1977
- Baths:
- 3.00
- MLS#:
- 2753790
- Subdivision:
- Eastland Ests
ADDITIONAL INFORMATION
This charming tri-level home offers 4Bedrooms, 2 1/2 Baths with plenty of space for family or overnight guests. This home is being sold AS-IS to settle an estate. With good bones, this home has potential for those looking to take on a project or for someone making it their dream home. The backyard is fenced and includes fruit trees. Enough room for backyard activities and gardening. Endless possibilities inside & out! **HVAC has 4 years left on warranty(which is transferrable), water heater (2023), new dishwasher and several windows have been changed out to insulated vinyl**This home is in a great location. Minutes away from schools, shopping and medical facilities. Buyer to verify square footage & schools.
- Type:
- Single Family
- Sq.Ft.:
- 1,288
- Status:
- Active
- Beds:
- 3
- Lot size:
- 0.28 Acres
- Year built:
- 2024
- Baths:
- 2.00
- MLS#:
- 1501912
ADDITIONAL INFORMATION
Discover this brand-new construction home nestled on a private sloped lot in the charming Sunshine block of Chattanooga, TN. Built by SW Home Design, this quality residence sits on a serene alley street, offering picturesque views of the Sunshine neighborhood. Designed for modern living, this home features a spacious, open layout that maximizes natural light and enhances the feeling of space. The single-level design includes a convenient master suite on the main level, ensuring ease and accessibility. The stunning kitchen seamlessly flows into the living area and boasts high-end cabinets and countertops that blend functionality with elegance. This home is not just beautifully crafted but also affordable, making it an excellent opportunity for those seeking comfort and quality in a prime location. With its blend of modern design and neighborhood charm, this property is ready to welcome you home. Don't miss your chance to make this stunning new build your own! Construction complete 12/1. Some Photos are from prior projects.
$1,085,000
544 Chattanooga, TN 37405
- Type:
- Condo
- Sq.Ft.:
- 3,356
- Status:
- Active
- Beds:
- 3
- Year built:
- 2007
- Baths:
- 5.00
- MLS#:
- 1501840
- Subdivision:
- River Point
ADDITIONAL INFORMATION
Overlooking the heart of the Scenic City, and under two minutes to Chattanooga's vibrant North Shore, and access to all corners of the region, this spectacular condominium offers stunning views and rarely found urban luxury in a peaceful setting. The elevator, positioned just inside from the two car garage and central to the main living space and kitchen makes for effortless inclusive living in this River Point city home. Expansive five-star views are possible from every upper level taking in all of downtown Chattanooga, the Tennessee River, and the iconic Lookout Mountain. This home captures the essence of sophisticated city living. Three levels boast both open and covered decking, allowing you to enjoy these stunning vistas year-round, whether you're hosting guests or enjoying quiet moments. From the moment you enter, clean lined architecture including a classic front covered porch stoop and easy additional parking welcomes guests. Just inside the door, greeted by a formal dining room that flows seamlessly into an open-concept kitchen and living room, all framed by breathtaking views of the cityscape and nature beyond. The kitchen is a chef's dream, designed for both function and style perfect for entertaining or intimate family gatherings with a large central island and proper butlers pantry between kitchen and dining spaces all open to the light and airy main living space, walled with windows and incredible views. Upstairs, the spacious master suite offers a private terrace overlooking the same panoramic views, ideal for morning coffee or evening relaxation or maybe escape from the festivities going on below. Each of the three additional bedrooms is generously sized and includes its own En Suite full bath, ensuring comfort and privacy for family and guests alike. The basement's tall ceilings and fireplace is perfect for warm movie nights and entertaining for the big games. Home, no place like it. A two-car garage and additional off-street parking make entertaining effortless, while the convenience of an elevator accessing all levels ensures ease of movement for all residents and visitors. This townhome is the perfect blend of sophistication, comfort, and accessibility, with every detail considered in this epitome of the Scenic City Stringer's Ridge Home. No Place Like It!
$1,349,000
1871 Notting Hill Chattanooga, TN 37405
- Type:
- Single Family
- Sq.Ft.:
- 3,618
- Status:
- Active
- Beds:
- 4
- Lot size:
- 0.53 Acres
- Year built:
- 2022
- Baths:
- 4.00
- MLS#:
- 2750633
- Subdivision:
- Northshore Heights
ADDITIONAL INFORMATION
LUXURY with Convenience! Embrace NORTH CHATTANOOGA within 10 min. of downtown, dining, shopping, parks, medical, education, and more. Built in 2022 with 4 beds, 3.5 baths, community pool in the Northshore Heights neighborhood, this is your invitation to join the in-town lifestyle. Step inside to be captivated by the great room's expansive windows welcoming in daily natural light. Bright chef's kitchen includes stainless appliances, 66'' Electrolux refrigerator/freezer, stunning countertops, 6-burner gas range, and walk-in pantry with beverage cooler. Wet bar with built-in wine cooler, refrigerator and freezer drawers underscores the easy and elegant entertaining spaces throughout. Mountain VIEWS from the screened-in deck showcase the SCENIC CITY, your front row seat to daily sunsets and annual firework shows. Two offices, one on main level is a cozy and bright workspace with custom built-in cabinetry. Main level primary suite features 2 custom closets and luxe bathroom featuring soaking tub, waterfall/jetted shower, and dual vanities. Guest main level suite with two additional bedrooms upstairs. Bonus room provides endless possibilities! Stone path leads to the backyard featuring native landscaping (added 2023) on this half-acre home site. More features: WORKSHOP, granite garage floor, 2 HVAC units, custom Chattanooga Closets. Enjoy weekends at the community POOL and pavilion. 5 min. to riverfront Chatt. Golf and Country Club, Coolidge Park, and iconic Walnut Street walking bridge spanning the beautiful TN River where water sports abound. Located near top-rated schools: Bright School, Girls Preparatory School, and Chatt. Center for Creative Arts. 15 min. to national stores including Lowe's and Target. This exquisite home offers a harmonious blend of elegance and comfort - Schedule your private showing today! (Not to remain: Washer, dryer, Ring outdoor cameras, Samsung Frame TV mount, primary bed mirror, curtains in dining room, great room, and 1st floor bedrooms.
- Type:
- Single Family
- Sq.Ft.:
- 2,234
- Status:
- Active
- Beds:
- 5
- Lot size:
- 0.3 Acres
- Year built:
- 1940
- Baths:
- 3.00
- MLS#:
- 1501737
- Subdivision:
- Belvoir
ADDITIONAL INFORMATION
Welcome to 103 S Germantown Rd, a stunning home nestled at the base of beautiful Missionary Ridge, where serene living meets vibrant city life just minutes away. This fully updated gem boasts 5 bedrooms and 3 bathrooms, including a luxurious master suite with a private ensuite. The elegant kitchen features stainless steel appliances and granite countertops, while the cozy living room offers a fireplace and trey ceilings. Step outside to your own private oasis, complete with a brand new outdoor deck and stylish pergola, all surrounded by a new privacy fence for your tranquility. Additional features include charming plantation shutters, freshly painted interiors, a convenient mudroom, and a newly added 5th bedroom—perfect for guests or a home office. With a new carport roof providing peace of mind, this home isn't just a place to live; it's a lifestyle. Don't miss out on this perfect blend of comfort, style, and location—schedule a showing today!
- Type:
- Single Family
- Sq.Ft.:
- 1,300
- Status:
- Active
- Beds:
- 3
- Lot size:
- 0.24 Acres
- Year built:
- 2024
- Baths:
- 2.00
- MLS#:
- 1501721
ADDITIONAL INFORMATION
Welcome to your new home! This spacious 3 bedroom two bath home boasts an open floor plan and lots of natural light. Whether you feel like an intimate gathering of family and friends or a fun 'let's invite the whole gang over' type of get together, this house will be sure to meet your needs. The living room, kitchen and dining room are all open and flow seamlessly from one to another. Seller has thoughtfully included a refrigerator in the stainless steel appliances package. The main bedroom has its own private bath. The additional bedrooms don't skimp on space either! The backyard is level and has a small deck for al fresco dining.
- Type:
- Condo
- Sq.Ft.:
- 564
- Status:
- Active
- Beds:
- 1
- Lot size:
- 0.32 Acres
- Year built:
- 2006
- Baths:
- 1.00
- MLS#:
- 1501682
ADDITIONAL INFORMATION
Welcome to Highland Park area of Chattanooga. Multiple units for sale by same owner, prices differ depending on size and layout (pictures are used to model multiple units). These units have character and charm. Monthly maintenance fee is $130. Includes building insurance. These units are with in walking distance of University of Tennessee. The complex had a major renovation done in 2006. This complex is steps from the Chattanooga Zoo and many of the attractions in our Metro area.
- Type:
- Single Family
- Sq.Ft.:
- 1,220
- Status:
- Active
- Beds:
- 4
- Lot size:
- 0.14 Acres
- Year built:
- 1950
- Baths:
- 2.00
- MLS#:
- 2751272
- Subdivision:
- Woodlawn
ADDITIONAL INFORMATION
Discover your new home at 905 N. Chamberlain Ave. This captivating property features four spacious bedrooms, two stylish bathrooms, and a carport with driveway parking. Enjoy the convenience of in-unit laundry facilities and ample storage. The private backyard is perfect for outdoor leisure. With an abundance of natural light, this charming home exudes warmth and welcome. Don't miss this opportunity - schedule a viewing today and make this delightful house your new home!
$3,000,000
4415 Sailmaker Circle Chattanooga, TN 37416
- Type:
- Other
- Sq.Ft.:
- 6,453
- Status:
- Active
- Beds:
- 6
- Lot size:
- 0.48 Acres
- Year built:
- 2019
- Baths:
- 7.00
- MLS#:
- 2751702
- Subdivision:
- Windward Pointe
ADDITIONAL INFORMATION
Embrace the opportunity to own this special property that has been extensively and meticulously reimagined by the design team at Caughman + Caughman Architects. This Spanish Mediterranean architectural beauty embodies the ultimate combo: prime lake-front location, interior beauty of craftsmanship & care. Built in 2019 this residence offers a rare opportunity to establish a family legacy, your family's story in one of Chattanooga's most coveted locations: gated Sailmaker Circle at Windward Cove subdivision. It's where summer days blend into evening barbecues on the terrace, where winter nights are spent by the fireplace, and where every season brings new adventures and treasured moments. The home elegantly blends timeless materials with modern amenities and exudes a restrained sophistication. The residence offers 6 bedrooms, 6 full baths, 2 levels of expansive waterfront covered terraces. Property is approved for a boat dock. House is conveniently located less than 30 minutes to downtown Chattanooga and Hamilton Place Mall shopping area. The clean design of the modest exterior facade is centered by a porte cochere that leads towards the 10 foot front door opening to a panoramic lake view framed by marble floor and Calcutta marble tiles. An open gourmet kitchen showcases a black granite waterfall countertop, exquisite cabinets and high end appliances. The main level features 2 bedrooms, master with spa-like en-suite bathroom with sauna & steam, copper soaking tub, heated floor and separate balcony with spectacular lake view. The upper level offers 3 bedrooms with 3 full bathrooms with breathtaking views of the lake and beyond. Beautiful steel & wood crafted spiral staircase leads you to the open concept basement with astonishing lake views with a bedroom and full bath. Experience the best of the lake living in this unique lakefront paradise.
- Type:
- Single Family
- Sq.Ft.:
- 1,284
- Status:
- Active
- Beds:
- 3
- Lot size:
- 0.2 Acres
- Year built:
- 1960
- Baths:
- 1.00
- MLS#:
- 1501613
- Subdivision:
- Sherman Park
ADDITIONAL INFORMATION
Seller is offering $5,000 towards buyers closing costs to help you get into your new home!** Renovated ranch with a garage and unfinished basement! The living room features great natural light, and has beautifully refinished original hardwood floors. The hardwoods carry throughout the hallway and all 3 bedrooms. The bathroom has brand new wall tile, vanity, and light fixtures. Everything in the kitchen is brand new including the stainless steel appliances, cabinets, countertops, and flooring. You'll love the shiplap island with granite countertops for extra prep space or seating area. There is a large open space to the side of the kitchen that could be used for a dining room or additional seating area. The garage and unfinished basement add tons of extra space for storage, or the opportunity to add more living area. There is also a brand new HVAC Outside, the large deck overlooks a flat and wooded backyard, giving a private feel. This home is conveniently located to UTC and downtown Chattanooga.
- Type:
- Single Family
- Sq.Ft.:
- 2,908
- Status:
- Active
- Beds:
- 4
- Lot size:
- 1.05 Acres
- Year built:
- 2024
- Baths:
- 4.00
- MLS#:
- 1501612
- Subdivision:
- Briarfield
ADDITIONAL INFORMATION
When Function, Style, and Location come together you will find 8242 Briarfield Lane. This newly constructed home lives big featuring 4 bedrooms, 3.5 bathrooms, a large 1-acre lot, partial finished basement, with additional space available for expansion and great storage. Conveniently located to I-75, and Hamilton Place Mall, Medical centers, restaurants and more, you won't have to spend all of your time in the car. This home is scheduled to be completed in the next 60 days or less just in time for the holidays.
Open House:
Wednesday, 1/8 1:00-4:00PM
- Type:
- Townhouse
- Sq.Ft.:
- 1,171
- Status:
- Active
- Beds:
- 2
- Lot size:
- 0.1 Acres
- Year built:
- 2024
- Baths:
- 2.00
- MLS#:
- 1501575
- Subdivision:
- Bellewether
ADDITIONAL INFORMATION
Welcome to BELLEWETHER!!! Located in Chattanooga's vibrant Northshore neighborhood, this community offers a unique combination of urban charm and natural beauty. Residents enjoy the tranquility of tree-lined streets and scenic city views while being just moments away from the city's best amenities. With easy access to top-tier schools, lush parks, eclectic shopping, and a diverse dining scene, BelleWether provides an ideal setting for both relaxation and convenience. Whether you're taking a leisurely stroll along the riverfront or exploring local boutiques, Northshore is the perfect place to experience the best of Chattanooga living. Discover the MAXWELL floor plan, crafted for modern living with an open-concept layout on the middle floor. The spacious kitchen, seamlessly connected to the family room, includes a built-in pantry for ample storage. The top floor features a private owner's suite and bath, providing a serene retreat. Additionally, a secondary bedroom and bath offer a comfortable space for a roommate or guest. Convenience is key with a 2-car front entry garage, completing the thoughtful design of this home. **DISCLAIMER: Kindly note, the provided photos offer a glimpse into the forthcoming home currently under construction. Photos are of staged model home, fit and finish may vary per home.
- Type:
- Single Family
- Sq.Ft.:
- 2,610
- Status:
- Active
- Beds:
- 3
- Lot size:
- 0.21 Acres
- Year built:
- 2024
- Baths:
- 3.00
- MLS#:
- 1501565
- Subdivision:
- Tiftonia Section #1
ADDITIONAL INFORMATION
Step into LUXURY when you arrive at this beautiful New Construction home 6 minutes from Downtown Chattanooga. The builder took absolutely ZERO shortcuts when it comes to this property. Every corner you turn you will find more detail from the hidden pantry, top tier fixtures, and well-crafted office. The living space equipped with a massive gas fireplace in this home holds the opportunity to host for every holiday and event with the amount of space. Your master suite features a bathroom from the future and a walk-in closet that can hold clothes for all seasons combined due to the enormous space. The bonus room is 500 sqft with attic storage on both sides. The Garage is 700 sqft. Granting PLENTY of parking and storage. Schedule your showing today and take advantage of the discount being offered!
- Type:
- Single Family
- Sq.Ft.:
- 1,391
- Status:
- Active
- Beds:
- 3
- Lot size:
- 0.1 Acres
- Year built:
- 1930
- Baths:
- 2.00
- MLS#:
- 1501547
ADDITIONAL INFORMATION
Built in 1930, this charming St. Elmo home combines vintage details with thoughtful modern updates. Featuring three bedrooms and two full baths, it offers hardwood floors throughout, a recently renovated kitchen with granite countertops, stainless steel appliances, and a gas stove, as well as updated and well appointed bathrooms. The living spaces are filled with natural light from large, classic wood windows, giving the home an airy and welcoming feel. The spacious dining room includes a built-in window seat, perfect for cozy moments, while the living room features a fireplace, creating a warm, inviting atmosphere. One of the standout features is the oversized front porch, a perfect spot to relax and enjoy the friendly neighborhood atmosphere. The porch offers a seamless connection between the home and the vibrant St. Elmo community, inviting you to engage with neighbors and enjoy the surroundings. The home also boasts off street parking as well as a rare garage/outbuilding on property. Situated just five minutes from Downtown Chattanooga and the future site of the new Chattanooga Lookouts stadium, the home is also within walking distance to downtown St. Elmo, local shops, restaurants, and community playgrounds. Tucked at the base of Lookout Mountain, this home provides a quiet retreat with easy access to all that Chattanooga has to offer.
- Type:
- Single Family
- Sq.Ft.:
- 1,020
- Status:
- Active
- Beds:
- 2
- Lot size:
- 0.16 Acres
- Year built:
- 1950
- Baths:
- 1.00
- MLS#:
- 1501502
- Subdivision:
- Scholzes Addn
ADDITIONAL INFORMATION
Nestled in the highly sought-after St. Elmo neighborhood, this charming 2-bedroom, 1-bath home is the perfect blend of character and modern amenities. Featuring original hardwood floors, a beautifully updated kitchen with granite countertops and stainless-steel appliances, a separate dining room and a dedicated laundry room for added convenience. Enjoy the added benefit of a carport, storage building, and a spacious, level yard— ideal for outdoor activities. Recent upgrades include a new roof (April 2022), a new HVAC motor (July 2023), new rain gutters and exterior paint (May 2021), new exterior doors and carpet in the bedrooms. This home's fantastic location puts you just minutes away from scenic hiking trails on Lookout Mountain, local dining, and vibrant downtown Chattanooga. Don't miss out on this move-in ready gem in a prime location!
- Type:
- Single Family
- Sq.Ft.:
- 2,112
- Status:
- Active
- Beds:
- 4
- Year built:
- 1950
- Baths:
- 2.00
- MLS#:
- 1501287
- Subdivision:
- Bragg Hill Land Co
ADDITIONAL INFORMATION
Location, location, location! Nestled on a private lot just 10 minutes from the heart of downtown, this remodeled 4-bedroom, 2-bathroom home offers the best of both worlds—privacy and convenience. Whether you're searching for your first home, an investment property, or need additional space, this move-in-ready home has it all. The interior has been completely updated, leaving plenty of potential for you to add your personal touch. Don't miss out—schedule your private tour today and make this home yours! Reach out to your agent for more information!
$1,350,000
912 Overman Street Chattanooga, TN 37405
- Type:
- Single Family
- Sq.Ft.:
- 3,834
- Status:
- Active
- Beds:
- 4
- Lot size:
- 0.29 Acres
- Year built:
- 2017
- Baths:
- 4.00
- MLS#:
- 2750637
- Subdivision:
- Normal Park Corrected
ADDITIONAL INFORMATION
Nestled in the heart of Chattanooga's NORTH SHORE-within 5 minutes of DOWNTOWN-this pristine home combines exceptional features with superb convenience. WALKABLE to popular hotspots including Riverview Park, Il Primo and The Daily Ration restaurants, and Normal Park Schools. 4 bedrooms and 3.5 bathrooms, the interior is filled with natural light and boasts an open floor plan, ideal for modern living. Step inside to discover beautiful lighting, hardwood flooring, and elegant crown molding. The stunning kitchen features stainless steel appliances, island, spacious pantry, and granite countertops. Living room impresses with custom bookshelves, striking stone fireplace, coffered ceilings, and large windows overlooking the backyard. Brand new deck and additional landing are tailor-made for relaxing in the evening breeze, hosting neighbors for 'smores, or sipping your morning coffee. Customize the main level room as a library, playroom, or HOME OFFICE to maximize Chattanooga's ''World's Fastest Internet''. Primary suite on the MAIN LEVEL offers a grand retreat with an ensuite bathroom featuring a soaking tub, tile shower, double vanity, and walk-in closet. Rounding out the thoughtful main level is a functional mudroom, custom storage, and generously-sized laundry room. Upstairs, find 3 additional bedrooms, including one with an ensuite bathroom and two sharing a bathroom. Entertainment and relaxation is first-class in the MEDIA ROOM equipped with projector screen, perfect for cozy movie or game nights. 2-car garage and rocking chair front porch are freshly coated epoxy flooring, providing durability and aesthetic appeal. This beautiful North Shore home is just minutes from historic, riverfront Chattanooga Golf and Country Club, local shopping, Coolidge Park, and iconic Walnut Street walking bridge spanning the beautiful Tennessee River where kayaking, paddle boarding, and countless water sports abound.
- Type:
- Single Family
- Sq.Ft.:
- 1,926
- Status:
- Active
- Beds:
- 3
- Lot size:
- 0.2 Acres
- Year built:
- 2024
- Baths:
- 3.00
- MLS#:
- 2748773
- Subdivision:
- Avakian
ADDITIONAL INFORMATION
Welcome to Oakvale Subdivision - East Brainerd's best kept secret! This incredible NEW CONSTRUCTION home features a functional open-concept floor plan with 3 bedrooms and 2.5 bathrooms. Hardwood floors throughout the main level, spacious kitchen design with custom cabinetry, granite countertops and stainless steel appliances. MASTER ON MAIN LEVEL. Private back yard with covered back porch. Upstairs includes a large 300+ sq ft. unfinished bonus room. (Refrigerator and Propane tank NOT included). *No HOA. Zoned for East Brainerd Elementary and East Hamilton Schools. Utilities: Water - Tennessee American Water, Power & Internet - Electric Power Board Convenient to grocery choices, restaurants, and less than 25 minutes from Downtown Chattanooga. If you are searching for a new home in Chattanooga, then be sure to schedule your tour of 1844 Oakvale Drive TODAY!
- Type:
- Single Family
- Sq.Ft.:
- 2,858
- Status:
- Active
- Beds:
- 4
- Lot size:
- 0.31 Acres
- Year built:
- 1966
- Baths:
- 3.00
- MLS#:
- 1501488
- Subdivision:
- Rowe Wood
ADDITIONAL INFORMATION
All brick home, great location, formal living room and formal dining room, family room with fireplace, large eat-in kitchen, 4 bedrooms, 3 full baths, oversized family room in basement with fireplace, laundry room with shelves and cabinets. 2 car garage with storage, fenced back yard, updating needed in downstairs area. Hardwood floors are under bedroom carpet. Both fireplaces are for propane ONLY or back to woodburning. Dishwasher is 3 years old, oven and stovetop are NEW-never hooked up. This was a temporary home for these owners. Their home was hit by the tornado. They stayed here until their home was re-built, never used the downstairs area. Property sold AS IS condition
- Type:
- Townhouse
- Sq.Ft.:
- 1,593
- Status:
- Active
- Beds:
- 2
- Year built:
- 2006
- Baths:
- 2.00
- MLS#:
- 1501470
- Subdivision:
- Mountain Creek Trail
ADDITIONAL INFORMATION
This one-level townhome is located in the sought-after Mountain Creek Trails Community at the base of Signal Mountain, offering convenient access to Downtown, Northshore, Red Bank, and Hixson. The home features hardwood and tile flooring throughout, an open floor plan with a split-bedroom layout, and a spacious great room with a gas log fireplace and cathedral ceiling. The upgraded kitchen includes granite countertops, plenty of cabinetry, a tile backsplash, a breakfast bar, a pantry cabinet, and stainless steel appliances, all of which are included. The washer and dryer also remain. Enjoy the enclosed sunroom, which opens to a newly covered and screened-in back porch. The guest bedroom is generously sized, with its own private bath and a large walk-in closet. The master suite includes a double tray ceiling, a tile bath with a shower, a double sink vanity, and a large walk-in closet. The two-car garage offers ample space for parking and storage. The HVAC system has been replaced in recent years, as well as, a new roof in 2023. Monthly fees of $71 cover lawn maintenance, and there is an additional $125 annual fee. Back on the market (No fault of the seller or property x 2)...schedule your showing today!
- Type:
- Townhouse
- Sq.Ft.:
- 1,505
- Status:
- Active
- Beds:
- 3
- Year built:
- 2024
- Baths:
- 3.00
- MLS#:
- 1501461
- Subdivision:
- The Outpost
ADDITIONAL INFORMATION
✅ ✅ ✅Welcome to The Outpost - A new mountain modern community in the foothills of Chattanooga, TN. Modern design integrated with natural elements perfectly compliment the stunning views of Lookout, Aetna and Racoon Mountain. Escape to your sanctuary away from the noise of the city yet just a convenient 10 minute drive to Downtown. The great outdoors are right at your doorstep with quick access to hiking, biking, boating, golf, and so much more. { 6 minutes to the TN River boat ramp * 6 minutes to the world famous Raccoon Mountain trails * 1 minute to Black Creek Club for golfing and pickleball } Carefully curated finishes and selections inspired by the natural elements offer a distinct mid century style. The Monroe is our largest home with 3 bedrooms and 2.5 baths. With the Primary on the main level and open living and kitchen layout, all you need to live is located on the first floor. Enjoy the convenience of the 1 car garage and the multiple outdoor living options with a patio and 2 balconies. This home also comes with 2 loft style studies on the second floor for those working from home or use the space for a kid's playroom or library. ✅ ✅ ✅Looking for a SHORT TERM RENTAL? This property is in the new required zoning that allows absentee STVR permits! (Buyer to verify all information including STVR permitting). Explore life at The Outpost! Owner/Agent
- Type:
- Single Family
- Sq.Ft.:
- 3,303
- Status:
- Active
- Beds:
- 4
- Lot size:
- 0.8 Acres
- Year built:
- 1950
- Baths:
- 4.00
- MLS#:
- 1501427
- Subdivision:
- Reeders Resub
ADDITIONAL INFORMATION
This spacious 4-bedroom, 3.5-bath home is located in the well-established Hemphill neighborhood on a large double lot just minutes from downtown Chattanooga. It has a newly renovated in-ground swimming pool, brand new deck and pergola. This light-filled home offers ample space for family living and entertaining. The kitchen, dining room and living room flows beautifully into a sunroom that includes Thermopane windows and overlooks your backyard oasis. The home features main level living with two primary bedrooms that both include en suite bathrooms as well as a third bedroom and bathroom on the main level. The basement includes a finished bonus room as well as a 4th bedroom and half bath that could be finished into a full bath. There is an additional unfinished 1,106 square feet of space in the basement that could add even more to this amazing home. Situated in a convenient location, close to the interstate, downtown, shopping, dining and schools. Don't miss out on this rare beauty! Sellers are related to listing agent, personal interest.
- Type:
- Single Family
- Sq.Ft.:
- 1,500
- Status:
- Active
- Beds:
- 3
- Lot size:
- 0.18 Acres
- Year built:
- 1945
- Baths:
- 2.00
- MLS#:
- 1501426
- Subdivision:
- Biltmore Ests Ext
ADDITIONAL INFORMATION
This home has old time charm but with many new features. You'll appreciate the abundant natural lighting, new flooring, new light fixtures, ample closets, fresh paint, brand new heat and air, and new hot water heater. The main living area is large enough to accommodate a wide variety of furniture arrangements and has multiple windows illuminating the space. You will appreciate the separate dinning area off of the kitchen and main living area with it's own sliding door to the outside. The kitchen has counter space for cooking and has room enough to allow for a small island. Two good sized bedrooms and a bathroom are located on the left side of the home, while the third converted bedroom located on the opposite end has it's own newly appointed bathroom and has a sliding door leading to the front drive. There is also a large bonus room that has a door leading to the flat backyard. This house has so many potential uses. Come have a look before it's gone. It won't be on the market long! *Seller is offering a $2,000 allowance paid to buyer at time of closing to help new owner purchase choice of kitchen appliances* Home being ''sold as is'' **NOT bank owned NOT in foreclosure**
Andrea D. Conner, License 344441, Xome Inc., License 262361, [email protected], 844-400-XOME (9663), 751 Highway 121 Bypass, Suite 100, Lewisville, Texas 75067


Listings courtesy of RealTracs MLS as distributed by MLS GRID, based on information submitted to the MLS GRID as of {{last updated}}.. All data is obtained from various sources and may not have been verified by broker or MLS GRID. Supplied Open House Information is subject to change without notice. All information should be independently reviewed and verified for accuracy. Properties may or may not be listed by the office/agent presenting the information. The Digital Millennium Copyright Act of 1998, 17 U.S.C. § 512 (the “DMCA”) provides recourse for copyright owners who believe that material appearing on the Internet infringes their rights under U.S. copyright law. If you believe in good faith that any content or material made available in connection with our website or services infringes your copyright, you (or your agent) may send us a notice requesting that the content or material be removed, or access to it blocked. Notices must be sent in writing by email to [email protected]. The DMCA requires that your notice of alleged copyright infringement include the following information: (1) description of the copyrighted work that is the subject of claimed infringement; (2) description of the alleged infringing content and information sufficient to permit us to locate the content; (3) contact information for you, including your address, telephone number and email address; (4) a statement by you that you have a good faith belief that the content in the manner complained of is not authorized by the copyright owner, or its agent, or by the operation of any law; (5) a statement by you, signed under penalty of perjury, that the information in the notification is accurate and that you have the authority to enforce the copyrights that are claimed to be infringed; and (6) a physical or electronic signature of the copyright owner or a person authorized to act on the copyright owner’s behalf. Failure t
Chattanooga Real Estate
The median home value in Chattanooga, TN is $329,900. This is higher than the county median home value of $285,200. The national median home value is $338,100. The average price of homes sold in Chattanooga, TN is $329,900. Approximately 46.21% of Chattanooga homes are owned, compared to 43.33% rented, while 10.47% are vacant. Chattanooga real estate listings include condos, townhomes, and single family homes for sale. Commercial properties are also available. If you see a property you’re interested in, contact a Chattanooga real estate agent to arrange a tour today!
Chattanooga, Tennessee has a population of 180,353. Chattanooga is less family-centric than the surrounding county with 22.87% of the households containing married families with children. The county average for households married with children is 27.75%.
The median household income in Chattanooga, Tennessee is $50,437. The median household income for the surrounding county is $61,050 compared to the national median of $69,021. The median age of people living in Chattanooga is 36.7 years.
Chattanooga Weather
The average high temperature in July is 89 degrees, with an average low temperature in January of 28.9 degrees. The average rainfall is approximately 51.1 inches per year, with 1.5 inches of snow per year.

