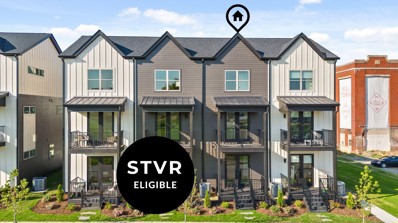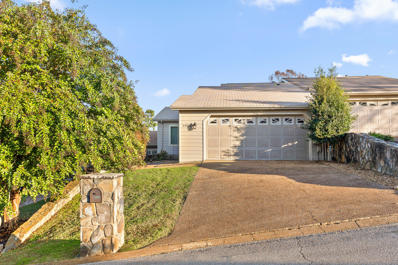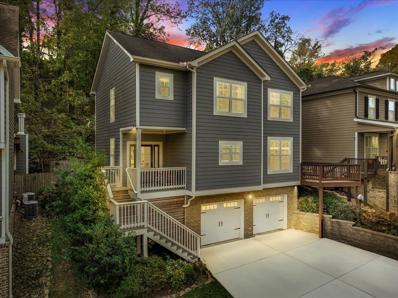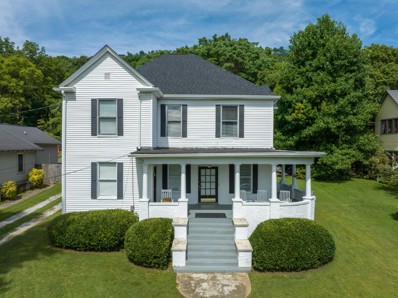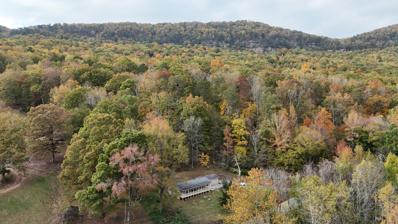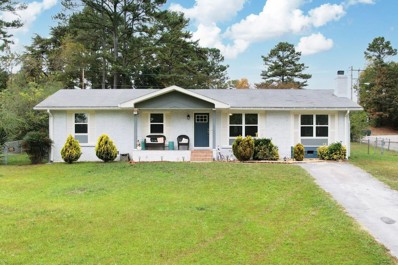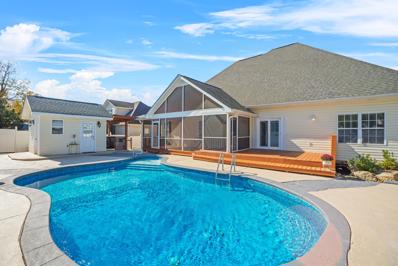Chattanooga TN Homes for Rent
- Type:
- Condo
- Sq.Ft.:
- 950
- Status:
- Active
- Beds:
- 2
- Year built:
- 1975
- Baths:
- 2.00
- MLS#:
- 20244816
- Subdivision:
- Signal View
ADDITIONAL INFORMATION
Welcome to Signal View Condominiums! This charming 2-bedroom, 2-bath, 950 sq. ft. ground-level condo offers single-level living with new paint and carpet, creating a fresh and inviting atmosphere. Located minutes from downtown, UTC, and the vibrant Northshore, you'll enjoy easy access to shopping, dining, and entertainment. Signal View offers a wealth of amenities, including a resort-style pool, fitness center, playgrounds, and a picturesque lake perfect for picnics. Enjoy the convenience and comfort of condo living at its best!
- Type:
- Duplex
- Sq.Ft.:
- 2,156
- Status:
- Active
- Beds:
- n/a
- Lot size:
- 0.39 Acres
- Year built:
- 1954
- Baths:
- MLS#:
- 1503025
ADDITIONAL INFORMATION
This is a great investment opportunity! Duplex offering 2 units. Both units are currently rented. Each offers 1078sq ft and has 3 Bedrooms, 1 Bathroom, Laundry room, Shared 2 Car garage and driveway parking. Call Today for a showing!
- Type:
- Single Family
- Sq.Ft.:
- 2,718
- Status:
- Active
- Beds:
- 3
- Lot size:
- 0.46 Acres
- Year built:
- 1999
- Baths:
- 3.00
- MLS#:
- 1503006
- Subdivision:
- Eagle Bluff/river Run
ADDITIONAL INFORMATION
Charming Brick 1.5-Story Home on a Corner Lot with Walking Trails Welcome to this inviting 3-bedroom, 2.5-bathroom brick home, perfectly situated on a spacious corner lot with direct access to scenic walking trails. Blending classic style with modern updates, this home offers comfort, functionality, and room to grow. The main level boasts a primary suite for ultimate convenience and privacy, along with rich hardwood floors, stylish ceramic tile, and an updated kitchen featuring brand-new appliances. Cozy up by the gas fireplace in the den, perfect for relaxing evenings, or enjoy the warmth of a wood-burning fireplace in the study for a more rustic charm. Upstairs, two cozy, carpeted bedrooms share a convenient Jack-and-Jill bathroom, making it an ideal layout for family or guests. The unfinished basement, already plumbed for an additional bathroom and kitchen, provides endless possibilities for future expansion, whether you envision a guest suite, entertainment area, or personal retreat. Located next to a golf cart path that doubles as a peaceful walking trail, this home encourages an active outdoor lifestyle right outside your door. Set in a welcoming neighborhood with easy access to amenities, this charming brick home is ready for you to make it your own. Don't miss out on this exceptional opportunity!.
- Type:
- Single Family
- Sq.Ft.:
- 1,783
- Status:
- Active
- Beds:
- 4
- Lot size:
- 0.5 Acres
- Year built:
- 1953
- Baths:
- 2.00
- MLS#:
- 1502999
- Subdivision:
- Belvoir Hills Ests
ADDITIONAL INFORMATION
This is an amazing home that has just had a complete makeover! There is a brand new owner's suite that is separated from the other three bedrooms complete with its own ensuite. The home now has an updated kitchen, new flooring throughout, brand new lighting and fresh paint on the inside and the exterior. Nestled in a great neighborhood that is super convenient to everything in Chattanooga, this home provides the feeling of living in a small town, while only being minutes away from big city dining and shopping.
- Type:
- Townhouse
- Sq.Ft.:
- 1,433
- Status:
- Active
- Beds:
- 3
- Lot size:
- 1.25 Acres
- Year built:
- 2024
- Baths:
- 3.00
- MLS#:
- 2758328
- Subdivision:
- Mill Town
ADDITIONAL INFORMATION
Discover the epitome of modern living at Mill Town, an exciting collection of townhomes crafted by Chattanooga's renowned designer and boutique builder, Dwell Designed Construction. Nestled in one of the area's most vibrant and rapidly transforming neighborhoods, these new construction homes offer the chance to live just steps away from the historic Coosa Mill. As the surrounding area evolves into a dynamic urban hub, future residents will be at the forefront of this exciting cityscape transformation. This meticulously designed three-story townhome invites you to experience a life of comfort and sophistication. The first floor showcases an open-concept living space, seamlessly integrating the living room and eat-in kitchen. A conveniently located half bath and deck—perfect for unwinding or entertaining—complete this level. Ascend to the second floor, where you'll find two bedrooms, a full bathroom, and a dedicated laundry space, along with another private and covered deck.The entire third floor is a luxurious primary suite, designed as your personal sanctuary. Enjoy the indulgence of an ensuite bathroom and dual closets. Throughout the home, you'll find exquisite modern touches, including stylish lighting fixtures, a modern tile backsplash, sleek quartz countertops, and a beautifully tiled primary shower. Mill Town offers low-maintenance living with all the conveniences of urban life. Located just minutes from downtown Chattanooga, the lively Southside district, and the charming Highland Park neighborhood, you'll have quick and easy access to I-24. This is more than just a home; it's a gateway to an enriched urban lifestyle. Don't miss your chance to be a part of Mill Town. May qualify for STVR investment opportunity. Ask about our preferred lender incentives.
- Type:
- Single Family
- Sq.Ft.:
- 2,797
- Status:
- Active
- Beds:
- 4
- Lot size:
- 1.21 Acres
- Year built:
- 2020
- Baths:
- 3.00
- MLS#:
- 1503016
- Subdivision:
- Silverdale
ADDITIONAL INFORMATION
Location!! Location!! Location!! Welcome home to 2805 Silverdale Rd. Just minutes away to medical facilities, interstate, Hamilton place mall and all the convivence, shopping, restaurants this area provides. This beautiful Florida ranch style home was built in 2020. When you step in you will be greeted with high ceilings and formal dining room. Home has 4 bedrooms 3 full baths, separate laundry room. Kitchen has an open concept with a breakfast nook, formal living room and a cozy fireplace. Home is on 1.22 acres, perfectly level lot with a gated front yard, 3 car garage, fenced back yard, underground pool and 2 storage rooms. One of the storage rooms has A/c that could be used as an office or guest room. There is plenty of space to entertain on the large front porch and back porch. schedule a showing today and come see how this home could be the perfect fit for you and your family! agent has personal interest.
- Type:
- Single Family
- Sq.Ft.:
- 2,261
- Status:
- Active
- Beds:
- 3
- Lot size:
- 0.35 Acres
- Year built:
- 1980
- Baths:
- 3.00
- MLS#:
- 1503108
ADDITIONAL INFORMATION
MOTIVATED SELLER !!!!This one certainly checks all of the BOXES!!! Renovated 3-Bedroom, 2.5-Bath Home with Modern Farmhouse features. Welcome to this beautifully renovated 3-bedroom, 2.5-bath home boasting an open floor plan perfect for modern living. Enjoy luxury vinyl plank (LVP) flooring throughout, and a stunning kitchen featuring quartz countertops, a spacious island, and ample cabinet space. The master suite offers a private bath with a tiled walk-in shower, creating a relaxing retreat. Fresh paint inside and out, along with a brand-new deck, make this home move-in ready. The large backyard provides plenty of space for outdoor activities. Located in a great school district, and close to shopping, medical facilities, and the interstate for easy commuting. Plus, **county taxes** make this an even more attractive deal! Don't miss out on this fantastic home
- Type:
- Townhouse
- Sq.Ft.:
- 1,435
- Status:
- Active
- Beds:
- 3
- Year built:
- 2024
- Baths:
- 4.00
- MLS#:
- 1502982
- Subdivision:
- The Outpost
ADDITIONAL INFORMATION
Welcome to The Outpost - A new mountain modern community in the foothills of Chattanooga, TN. Modern design integrated with natural elements perfectly compliment the stunning views of Lookout, Aetna and Racoon Mountain. Escape to your sanctuary away from the noise of the city yet just a convenient 10 minute drive to Downtown. The great outdoors are right at your doorstep with quick access to hiking, biking, boating, golf, and so much more. { 6 minutes to SUP or boat the TN River * 6 minutes to the world famous Raccoon Mountain trails * 1 minute to Black Creek Club for golfing and pickleball } Carefully curated finishes and selections inspired by the natural elements offer a distinct mid century style. The Mandolin is our most versatile home with 3 bedrooms and 3.5 baths. You have the option of using the Main Level bedroom as the Primary next to the open living and kitchen, or use one of the large bedroom suites upstairs and take advantage of the awesome views. A main level patio and an upstairs balcony complete the outdoor living spaces. ✅ ✅ ✅Looking for a SHORT TERM RENTAL? This property is in the new required zoning that allows absentee STVR permits! (Buyer to verify all information including STVR permitting). Explore life at The Outpost! Owner/Agent Please note that the photos are of our model home which is available for viewing!!!
- Type:
- Single Family
- Sq.Ft.:
- 2,254
- Status:
- Active
- Beds:
- 6
- Year built:
- 1896
- Baths:
- 2.00
- MLS#:
- 1502976
ADDITIONAL INFORMATION
Duplex located in the highly sought-after Normal Park Schools district! Just a short walk to vibrant Frazier Avenue and Northshore's shopping, dining, and entertainment, or stroll the Walnut Street Bridge to reach Downtown Chattanooga. The upstairs unit features three bedrooms and a full bathroom, with large windows and architectural details that add tons of character and charm. The adorable downstairs unit offers three bedrooms and a full bathroom, complete with fresh paint and new carpeting throughout. Enjoy the convenience of ample off-street parking via the alley, and a spacious yard that provides room to play, garden, and entertain. Live in one unit of this duplex and rent out the other—an ideal setup in a prime location!
- Type:
- Townhouse
- Sq.Ft.:
- 2,575
- Status:
- Active
- Beds:
- 3
- Lot size:
- 0.16 Acres
- Year built:
- 1993
- Baths:
- 3.00
- MLS#:
- 1502969
- Subdivision:
- Eagle Bluff/river Run
ADDITIONAL INFORMATION
Welcome to 5922 Rainbow Springs Dr, a charming retreat perfect for relaxation or your next adventure. The highlight of this spacious 3-bedroom, 2.5-bath townhome is its vaulted ceilings adorned with wooden beams in the living room, which effortlessly creates a warm, inviting atmosphere perfect for gatherings, unwinding by the fireplace, or enjoying the natural light and scenic view. Eager to please, this townhome's layout has everything you need on a daily basis available on the main floor and an additional two bedrooms, full bathroom, and a bonus room,complete with a wet bar, available in the basement. The townhome also offers abundant storage options helping to ensure everything has its place. Complete with new paint, a new roof, new LVP flooring throughout the basement, and more, this townhome has been well prepared for its next owners. Come see it for yourself!
- Type:
- Single Family
- Sq.Ft.:
- 1,558
- Status:
- Active
- Beds:
- 3
- Lot size:
- 0.24 Acres
- Year built:
- 1950
- Baths:
- 2.00
- MLS#:
- 1502909
- Subdivision:
- Manchester Park
ADDITIONAL INFORMATION
Welcome home to 3719 Occonechee Trail! This beautifully updated home is move in ready and will surprise you with its cozy feel yet high end finishes. Hardwood floors, new windows, custom kitchen cabinetry, quartz countertops, new stainless steel appliances, gorgeous light fixtures throughout and a stunning master bath with custom master closet are just a few of the home's unique features. Enjoy the home's open living concept with large living room adjacent to the gourmet kitchen. Private master suite and nicely sized den are all hard to find surprises in a home of this age! Garage offers great storage for your outdoor needs (tools, paddleboards, bikes, kayaks). Private patio area for grilling. Only minutes from Downtown Chattanooga and Chattanooga's Northshore, Make your appointment today, this stunning, well maintained home will not last long!
- Type:
- Single Family
- Sq.Ft.:
- 1,621
- Status:
- Active
- Beds:
- 3
- Lot size:
- 0.24 Acres
- Year built:
- 2024
- Baths:
- 2.00
- MLS#:
- 2758539
ADDITIONAL INFORMATION
Welcome to 3311 Parker Ln, a brand-new build by a highly respected builder offering you the rare opportunity to personalize the finishing touches. This 3-bedroom, 2-bathroom home is a blank canvas, allowing you to select custom finishes that reflect your style while the builder completes it to your specifications. Step into a thoughtfully designed floor plan with 9-foot ceilings and 8-foot exterior and interior doors throughout, adding to the spacious feel. The living area flows seamlessly onto a covered deck—perfect for outdoor entertaining or relaxing. The home also features a fully insulated garage, interior wall insulation for sound deadening, and low-e dual pane windows, creating a comfortable and energy-efficient environment. The kitchen is a chef's dream, complete with a walk-in pantry, pot filler, stove top, and the option to choose your countertop and flooring colors. A dedicated laundry room with a sink adds convenience, and the spacious master suite offers a luxurious retreat with a large shower that includes a corner seat, plus a generous walk-in closet. The home's foundation boasts fully grouted walls and a walkout crawl space for easy access. With its peaceful neighborhood setting and exceptional construction quality, 3311 Parker Ln is the ideal place to bring your dream home vision to life. Don't miss this opportunity to make this home truly yours—schedule a visit today to explore all the possibilities!
- Type:
- Single Family
- Sq.Ft.:
- 1,040
- Status:
- Active
- Beds:
- 3
- Lot size:
- 0.45 Acres
- Year built:
- 1940
- Baths:
- 2.00
- MLS#:
- 1502935
- Subdivision:
- Washington Hgts
ADDITIONAL INFORMATION
Back on the market! Don't miss out on this Beautifully Remodeled home! freshly Painted inside and out, new carpet and laminate flooring throughout has updated kitchen and baths, updated plumbing and electrical, new roof and new HVAC system, has outside deck for those summer cookouts and large front porch area for relaxing, home comes with one year home warranty, this one will not last long, book your showing today!
- Type:
- Single Family
- Sq.Ft.:
- 1,742
- Status:
- Active
- Beds:
- 3
- Lot size:
- 0.92 Acres
- Year built:
- 1979
- Baths:
- 2.00
- MLS#:
- 1502880
ADDITIONAL INFORMATION
Welcome home! This 3 bedroom 2 bath split level home features a large lot located within 20 mins of downtown. The main living area has new hardwood flooring and updates completed in the kitchen. Upstairs are the three bedrooms with new carpet. Downstairs is a spacious family room with a laundry room and walk in closet for storage. There is a screened in porch connected to the kitchen. Off of the screened in porch is a large deck that would be perfect for entertaining. Additional storage with an outbuilding in the back yard. Make your appointment today!
$1,199,000
1012 Dartmouth Street Chattanooga, TN 37405
- Type:
- Single Family
- Sq.Ft.:
- 2,920
- Status:
- Active
- Beds:
- 4
- Lot size:
- 0.16 Acres
- Year built:
- 2024
- Baths:
- 5.00
- MLS#:
- 1502871
- Subdivision:
- North Chatt Map No 1
ADDITIONAL INFORMATION
Stunning Modern Home with Exceptional Details! Upon entering, you're greeted by a alluring chandelier on the lower level, along with a deep coat closet, a full bath with shower, and a versatile office or multipurpose room. Ascend the stairs with continuous railings, which lead to the main level where a breathtaking custom kitchen awaits. The kitchen boasts a 12.5 foot island with a waterfall edge on one side and a storage/wine rack on the other, all topped with honed granite, which also serves as a full-height backsplash. The kitchen is outfitted with premium Thermador appliances, Delta fixtures throughout, sleek slim shaker cabinets, a pot filler, touch-smart faucet, garbage disposal, pantry, and Energy Star-rated dishwasher and refrigerator. Adjacent to the kitchen, you'll find an inviting living room and dining area with custom wall design. The living room features linear modern remote-controlled gas fireplace, opening onto a large entertainment balcony. The dining room offers access to a covered deck with beautifully landscaped views. A guest suite with custom closet and balcony, plus bathrooms featuring lighted mirrors and countertops with matching stone, complete this level. A well-equipped laundry room and a half bath with light blue herringbone tile add functional beauty to the home. Upstairs, elegant railings guide you to the master suite, a luxurious retreat featuring a custom wall design and a spacious layout with half-vaulted, tongue-and-groove ceilings accented by striking black wood beams. This room opens directly onto a private balcony, creating an ideal sanctuary. The master bath is equally impressive, with charcoal linen-textured tiles, a hex-tile feature wall with a lighted niche, and a spa-inspired rain shower complete with body and handheld sprayers and a bench seat for ultimate relaxation. This level also includes two additional bedrooms, perfect for guests or children, each with custom closets that blend style and comfort for every family. member. This home features two spacious garages, one on each side of the property, both exceptionally deep with durable epoxy-coated floors. The exterior is fully wrapped in Hardie siding and topped with a sleek metal roof, ensuring longevity and style. Custom wrought iron accents adorn the front steps and balconies, adding a touch of elegance and security. Bermuda sod surrounds the home. This home's thoughtful design and high-end finishes make it a rare find. Owner/Agent
- Type:
- Single Family
- Sq.Ft.:
- 1,918
- Status:
- Active
- Beds:
- 3
- Lot size:
- 0.16 Acres
- Year built:
- 2012
- Baths:
- 3.00
- MLS#:
- 1502828
- Subdivision:
- North Chatt Map No 1
ADDITIONAL INFORMATION
Welcome to your dream home! This move-in ready, newer construction home is in a PRIME location, conveniently allowing you to enjoy the ease of walking to great shops, restaurants, parks, and schools. Step inside to discover an energy-efficient, low-maintenance oasis that promises both comfort and convenience. Three spacious bedrooms and two and a half bathrooms, perfectly designed to meet your needs. The heart of the home is undoubtedly the large, open kitchen, ideal for both casual family meals and entertaining guests. This kitchen is fully equipped with modern finishes and ample counter space. Fully fenced in back yard with so many possibilities! Come be a part of this vibrant, community oriented lifestyle!
- Type:
- Cluster
- Sq.Ft.:
- 3,313
- Status:
- Active
- Beds:
- n/a
- Year built:
- 1900
- Baths:
- MLS#:
- 2757366
- Subdivision:
- Johnsons A M
ADDITIONAL INFORMATION
Investment opportunity at the foot of Lookout Mountain in historic Saint Elmo! Originally built circa 1900, this home now has 4, one bedroom, one bath units - 2 up and 2 down. They all boast tons of charm and varying updates throughout, and the roof and gutters were replaced in April 2022. Each unit has nice sized rooms with a kitchen (3 have room for dining/eat-in), a living room, bedroom and a full bath. The units on the main level have direct access to the covered front porch, while the upper units have a secondary rear foyer with steps down to the front porch. This upstairs rear foyer also provides a great space for bicycles, etc. All of the units have their own HVAC units and are separately metered, and the owner pays for water/sewer. Tenants and their guests utilize the parking area in the back and a small patio area for grilling. There is also a convenient laundry room on the back that the tenants share. Located approximately 10 minutes from downtown Chattanooga, these quaint and convenient units have remained rented throughout the seller's ownership; however, one of the tenants recently moved out, and the seller is planning to leave this one temporarily vacant to allow for showings. Showings of the other occupied units will only be allowed once there is a binding agreement in place so as to minimize disruption to the tenants. Please call for more information or to schedule a showing. Information is deemed reliable but not guaranteed. Buyer to verify any and all information they deem important.
- Type:
- Single Family
- Sq.Ft.:
- 1,000
- Status:
- Active
- Beds:
- 2
- Lot size:
- 1 Acres
- Year built:
- 1963
- Baths:
- 2.00
- MLS#:
- 1502822
ADDITIONAL INFORMATION
Investor's Dream in the Heart of Tennessee River Gorge! Discover the perfect canvas to create your ideal retreat, or vacation oasis, nestled in the scenic Tennessee River Gorge. This 2-bedroom, 2-bathroom property offers unbeatable views of the Tennessee River right from the comfort of your front porch. The location of this property provides both tranquility and convenience! Located only 3.5 miles from the Suck Creek boat launch, water enthusiasts will find ease of access to enjoy countless days on the river. And all shopping essentials can easily be found at the base of Signal Mountain, a mere 6.5 miles away. While the home requires some structural updates and repairs (mainly to floor and crawlspace), it's brimming with potential. Seller's recently installed a high quality 10 x 20 Premier Tall Barn by Tuff Shed to the back yard, creating an abundance of secured storage space. Seller's had a topographical survey completed in June of 2023, and can be located under public documents tab. This is an incredible opportunity for investors and nature lovers alike to craft a home that's close to the best of Tennessee's outdoor beauty. Imagine mornings on the porch overlooking the river, afternoons exploring the gorge, and evenings with the lights of the city nearby. If you're ready to transform this space into your personal paradise, this property awaits your vision!
- Type:
- Single Family
- Sq.Ft.:
- 1,508
- Status:
- Active
- Beds:
- 3
- Lot size:
- 0.36 Acres
- Year built:
- 1966
- Baths:
- 2.00
- MLS#:
- 2757207
- Subdivision:
- Holiday Hills
ADDITIONAL INFORMATION
Welcome to 7733 Nautical Way, a well-maintained, brick, one-level ranch located in a desirable neighborhood close to Volkswagen and Amazon! This inviting home sits on a large, flat corner lot with a fully fenced-in backyard, perfect for outdoor activities, pets, or gardening enthusiasts. Inside, you'll find a welcoming open layout with a spacious kitchen that flows seamlessly into the dining area, which is open to the bright and comfortable living room—ideal for gatherings and entertaining. A standout feature is the expansive den or bonus room, offering flexibility for a home office, playroom, or additional family space. With its prime location, large fenced yard, and open floor plan, 7733 Nautical Way combines convenience and comfort. Don't miss the chance to make this charming property your new home!
- Type:
- Single Family
- Sq.Ft.:
- 1,974
- Status:
- Active
- Beds:
- 3
- Lot size:
- 0.09 Acres
- Year built:
- 2024
- Baths:
- 3.00
- MLS#:
- 2757129
- Subdivision:
- St Elmo South
ADDITIONAL INFORMATION
Discover modern charm in historic St. Elmo with this stunning, brand new home! Featuring 3 spacious bedrooms, 2.5 baths, and elegant hardwood floors, this home combines style and convenience. The open layout is warmed by a cozy gas fireplace, and an attached 1-car garage offers ease for everyday living. Enjoy a vibrant community with shared amenities like a firepit and dog park—perfect for relaxing and meeting neighbors. Plus, you'll be moments from The Riverwalk, hiking trails, and the unique sights of St. Elmo. Embrace the best of Chattanooga living here!
Open House:
Sunday, 1/12 1:00-3:00PM
- Type:
- Other
- Sq.Ft.:
- 1,200
- Status:
- Active
- Beds:
- 3
- Lot size:
- 0.24 Acres
- Year built:
- 1950
- Baths:
- 2.00
- MLS#:
- 2757179
- Subdivision:
- Castle Park Addn
ADDITIONAL INFORMATION
This charming 3-bedroom, 2-bathroom home offers a perfect balance of comfort and convenience, ideal for a small family or those looking to downsize. It is located in a prime area, close to schools, shopping areas and local restaurants, minutes from the freeway, making it easy to run errands or enjoy recreational activities without a long commute. This home includes several accessibility features such as a ramp in the front and back yard deck. Both bathrooms have 1 step showers making it easy to access. The backyard is fully fenced, providing privacy and a safe space for children or pets. Large back deck makes entertaining a breeze. Home is being sold ''as-is''
- Type:
- Single Family
- Sq.Ft.:
- 2,400
- Status:
- Active
- Beds:
- 4
- Lot size:
- 0.22 Acres
- Year built:
- 1989
- Baths:
- 3.00
- MLS#:
- 1502957
- Subdivision:
- Brandermill Ests
ADDITIONAL INFORMATION
Situated in a peaceful cul-de-sac, 8303 Grinder Creek Place offers a remarkable living experience. This delightful residence features 4 bedrooms, 2.5 bathrooms, and a generous living area with a cozy gas fireplace. The formal dining room and breakfast nook offer plenty of space for hosting guests. The spacious kitchen includes a tile backsplash and a handy coffee bar. Enjoy the sophistication of hardwood floors throughout, with tile in the kitchen, laundry, and bathrooms. The expansive laundry room and kitchen pantry enhance the home's practicality. Unwind on the large screened-in back deck or the open deck, which overlooks a fenced backyard. A utility building provides extra storage space. Conveniently located near Hamilton place mall, major retail stores and restaurants for dinning out or shopping, conveniently located near Hidden Trail Park if you like the outdoors, this home blends comfort and convenience in a sought-after area. Don't wait and schedule your showing today!
- Type:
- Single Family
- Sq.Ft.:
- 2,820
- Status:
- Active
- Beds:
- 4
- Lot size:
- 0.24 Acres
- Year built:
- 2003
- Baths:
- 5.00
- MLS#:
- 1502820
- Subdivision:
- Belleau Woods
ADDITIONAL INFORMATION
Your Dream Home Awaits in Belleau Woods! Discover luxury living in this stunning 4-bedroom, 4.5-bathroom home nestled in the coveted Belleau Woods neighborhood. This spacious residence offers an open-concept floor plan with vaulted ceilings, a cozy fireplace, and a gourmet kitchen perfect for entertaining. The main level boasts a luxurious primary suite with a double-trey ceiling, a spa-like bathroom, and a walk-in closet. Additionally, you'll find two more bedrooms and one and a half bathrooms on the main level. Upstairs, a versatile bonus room can be used as a bedroom, office, or playroom, complete with a full bathroom. Step outside to your private oasis, featuring a sparkling saltwater pool, outdoor kitchen, and a serene fish pond. The expansive backyard is perfect for relaxing, entertaining, or simply enjoying the outdoors. With its prime location in Belleau Woods, this home offers easy access to top-rated schools, shopping, dining, and entertainment. Don't miss this incredible opportunity to own a piece of paradise! *Buyer to verify school zones & square footage. Buyer is responsible to do their due diligence to verify that all information is correct, & for obtaining any & all restrictions for the property.
- Type:
- Single Family
- Sq.Ft.:
- 2,698
- Status:
- Active
- Beds:
- 4
- Lot size:
- 0.44 Acres
- Year built:
- 1968
- Baths:
- 3.00
- MLS#:
- 1502809
- Subdivision:
- Stuart Hgts
ADDITIONAL INFORMATION
Welcome to this stunning tri-level home in the heart of the desirable Stuart Heights neighborhood, offering design forward finishes and versatile function across nearly 2,700 square feet. This spacious 4 bedroom, 3 full bathroom residence has been thoughtfully updated and is move-in ready. On the main level, enjoy seamless flow from the living room with a cozy fireplace, to the dining area and into the bright and brand new kitchen. Outfitted with stainless steel appliances, quartz countertops, and a breakfast nook, this kitchen is perfect for both everyday dining and entertaining. The upper level hosts the primary bedroom, which features bay windows, a double closet, and a luxurious ensuite. The bathroom boasts a double vanity, soaking tub, and a sleek, separate shower with modern tile design. Two additional bedrooms share a beautifully appointed bathroom, and a sunroom provides extra space for relaxation. Just off the sunroom is a spacious, new deck, ideal for outdoor gatherings and grilling. On the lower level, an expansive bonus living area offers versatility, perfect as a family room, den, or media room. The fourth bedroom on this floor is generously sized, with its own exterior entrance from the covered carport, making it ideal for a guest room, office, or hobby space. A full bathroom and laundry closet complete this level. Extensive recent updates include new plumbing, electrical, HVAC, spray foam insulation, exterior paint, gutters, flooring, windows, remodeled of all rooms, new deck, paved driveway, and concrete steps leading to a fire pit in the backyard. Plus, the roof is less than two years old. This home is a rare find in the neighborhood for size and quality of finishes—and is ready for its next owner to enjoy. Call me to schedule your private viewing today! Information deemed reliable but not guaranteed. Buyer to confirm all information that is important to them.
$285,000
1842 Addi Lane Chattanooga, TN 37421
- Type:
- Townhouse
- Sq.Ft.:
- 1,506
- Status:
- Active
- Beds:
- 2
- Year built:
- 2024
- Baths:
- 2.00
- MLS#:
- 1502801
- Subdivision:
- Addison Place
ADDITIONAL INFORMATION
Welcome to Addison Place, the vibrant and stylish Townhome Community in East Brainerd, Chattanooga, Tennessee, right across from East Brainerd Elementary on Goodwin Road! Experience a new way of living, with outside property maintenance taken care. Enjoy contemporary comfort and urban living in our well-crafted floor plans, including one, two, or three-bedroom options tailored to your modern lifestyle. Addison Place's prime location offers easy access to conveniences like Hamilton Place Mall, hospitals, schools, and more. Discover the convenience of living at Addison Place today! Look at the photos and call for your private showing today. **PHOTOS USED ARE OF MODEL HOME.**

The data relating to real estate for sale on this web site comes in part from the IDX Program of the River Counties Multiple Listing Service, Inc. The information being provided is for the consumers' personal, non-commercial use and may not be used for any purpose other than to identify prospective properties the consumers may be interested in purchasing. This data is updated daily. Some properties, which appear for sale on this web site, may subsequently have sold and may no longer be available. The Real Estate Broker providing this data believes it to be correct, but advises interested parties to confirm the data before relying on it in a purchase decision. Copyright 2025. All rights reserved.
Andrea D. Conner, License 344441, Xome Inc., License 262361, [email protected], 844-400-XOME (9663), 751 Highway 121 Bypass, Suite 100, Lewisville, Texas 75067


Listings courtesy of RealTracs MLS as distributed by MLS GRID, based on information submitted to the MLS GRID as of {{last updated}}.. All data is obtained from various sources and may not have been verified by broker or MLS GRID. Supplied Open House Information is subject to change without notice. All information should be independently reviewed and verified for accuracy. Properties may or may not be listed by the office/agent presenting the information. The Digital Millennium Copyright Act of 1998, 17 U.S.C. § 512 (the “DMCA”) provides recourse for copyright owners who believe that material appearing on the Internet infringes their rights under U.S. copyright law. If you believe in good faith that any content or material made available in connection with our website or services infringes your copyright, you (or your agent) may send us a notice requesting that the content or material be removed, or access to it blocked. Notices must be sent in writing by email to [email protected]. The DMCA requires that your notice of alleged copyright infringement include the following information: (1) description of the copyrighted work that is the subject of claimed infringement; (2) description of the alleged infringing content and information sufficient to permit us to locate the content; (3) contact information for you, including your address, telephone number and email address; (4) a statement by you that you have a good faith belief that the content in the manner complained of is not authorized by the copyright owner, or its agent, or by the operation of any law; (5) a statement by you, signed under penalty of perjury, that the information in the notification is accurate and that you have the authority to enforce the copyrights that are claimed to be infringed; and (6) a physical or electronic signature of the copyright owner or a person authorized to act on the copyright owner’s behalf. Failure t
Chattanooga Real Estate
The median home value in Chattanooga, TN is $329,900. This is higher than the county median home value of $285,200. The national median home value is $338,100. The average price of homes sold in Chattanooga, TN is $329,900. Approximately 46.21% of Chattanooga homes are owned, compared to 43.33% rented, while 10.47% are vacant. Chattanooga real estate listings include condos, townhomes, and single family homes for sale. Commercial properties are also available. If you see a property you’re interested in, contact a Chattanooga real estate agent to arrange a tour today!
Chattanooga, Tennessee has a population of 180,353. Chattanooga is less family-centric than the surrounding county with 22.87% of the households containing married families with children. The county average for households married with children is 27.75%.
The median household income in Chattanooga, Tennessee is $50,437. The median household income for the surrounding county is $61,050 compared to the national median of $69,021. The median age of people living in Chattanooga is 36.7 years.
Chattanooga Weather
The average high temperature in July is 89 degrees, with an average low temperature in January of 28.9 degrees. The average rainfall is approximately 51.1 inches per year, with 1.5 inches of snow per year.




